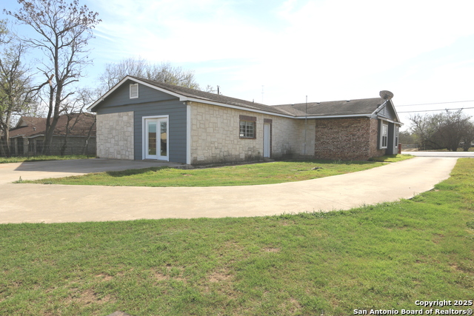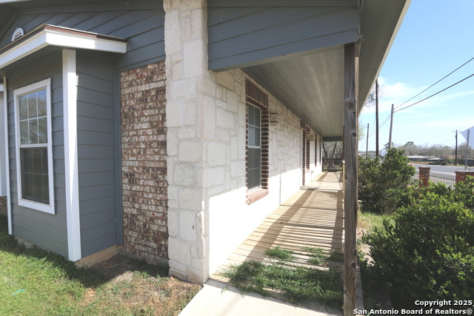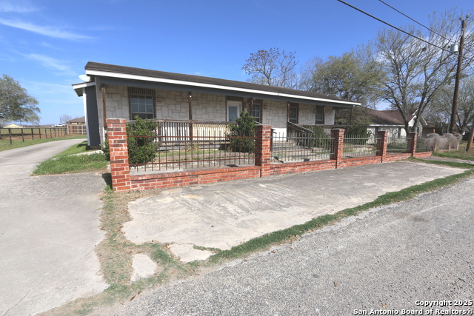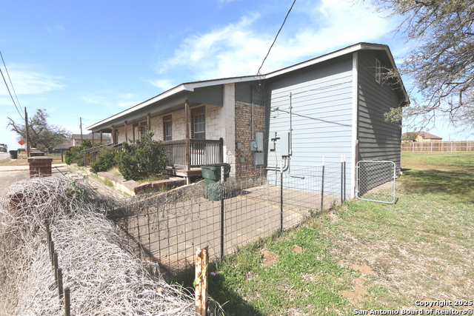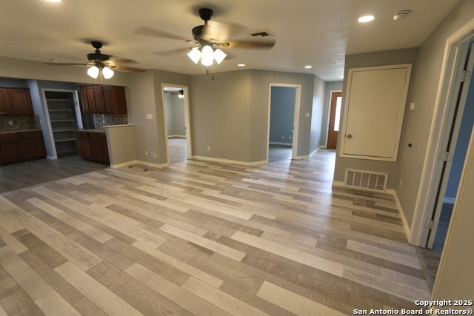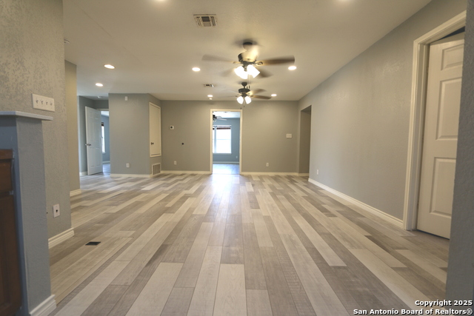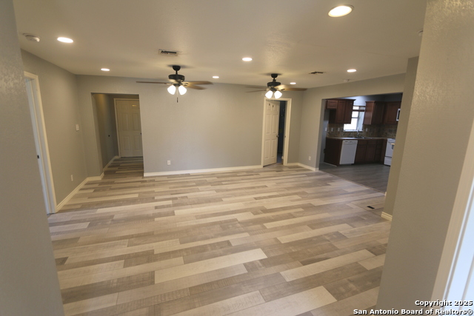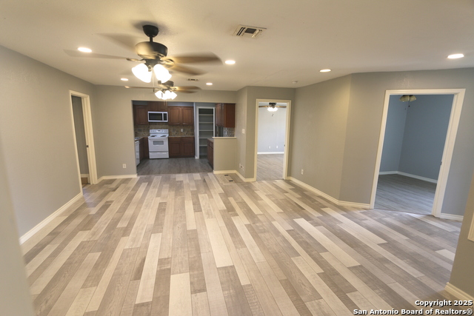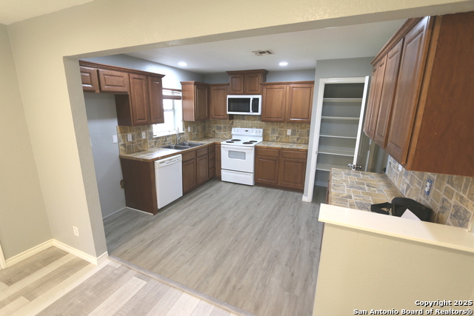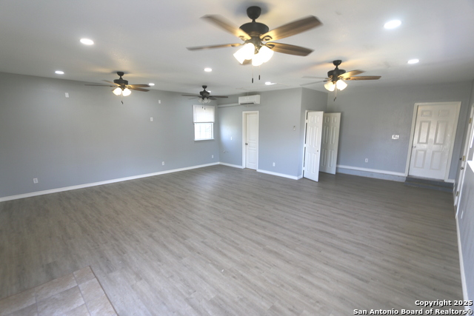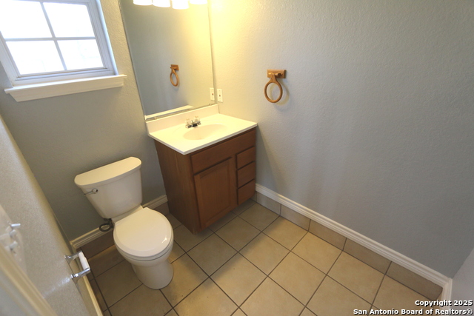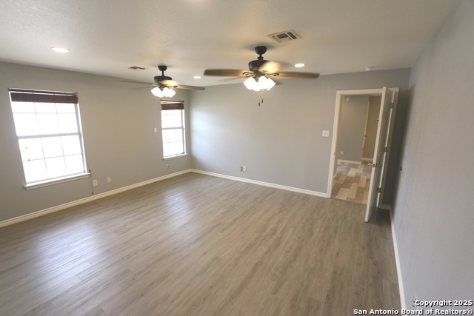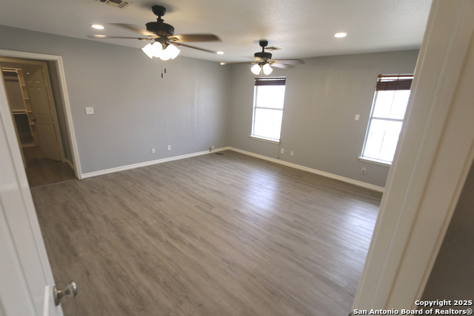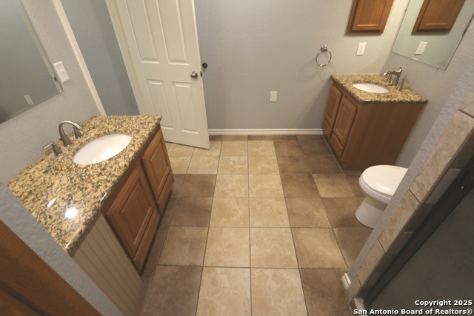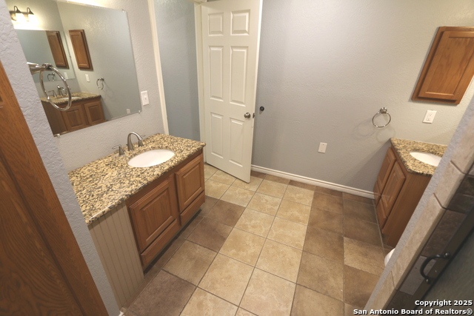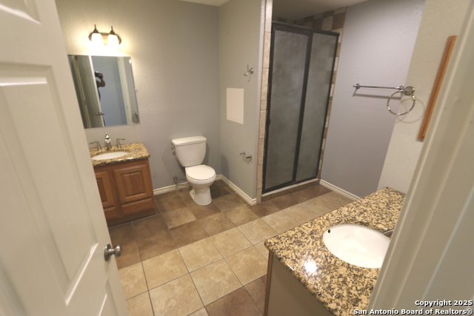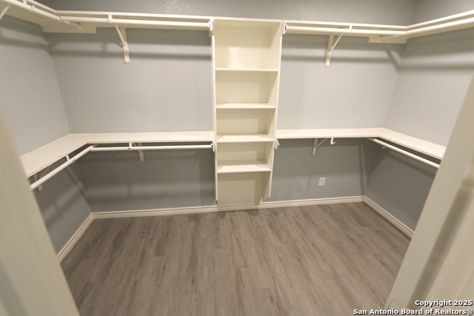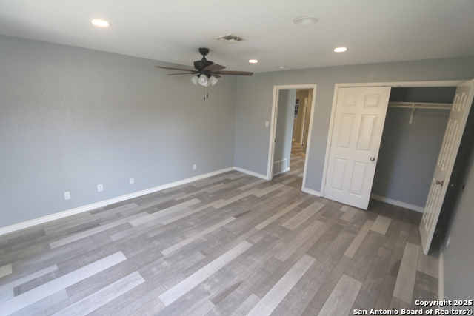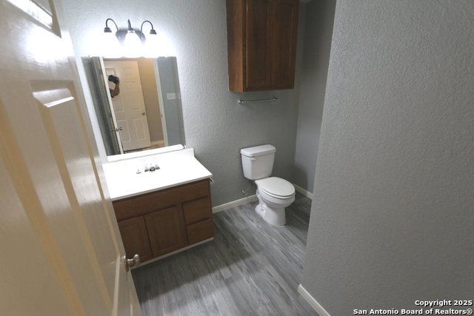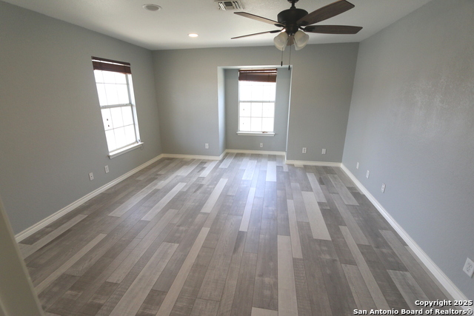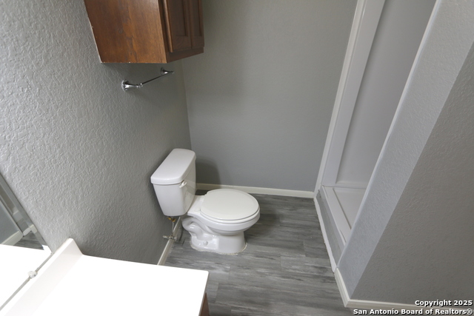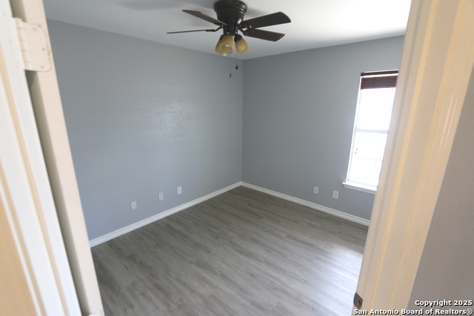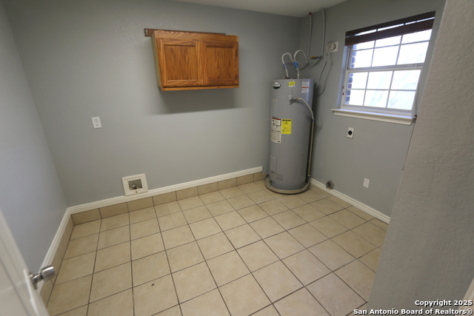511 State Highway 123, Stockdale, TX 78160
Property Photos
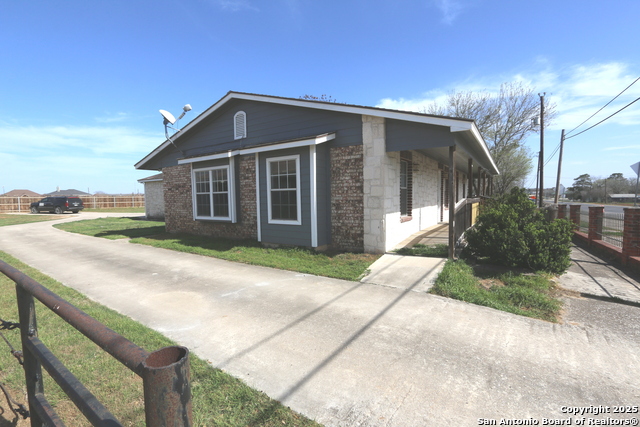
Would you like to sell your home before you purchase this one?
Priced at Only: $435,000
For more Information Call:
Address: 511 State Highway 123, Stockdale, TX 78160
Property Location and Similar Properties
- MLS#: 1850052 ( Single Residential )
- Street Address: 511 State Highway 123
- Viewed:
- Price: $435,000
- Price sqft: $170
- Waterfront: No
- Year Built: Not Available
- Bldg sqft: 2556
- Bedrooms: 3
- Total Baths: 3
- Full Baths: 2
- 1/2 Baths: 1
- Garage / Parking Spaces: 1
- Days On Market: 47
- Additional Information
- County: WILSON
- City: Stockdale
- Zipcode: 78160
- Subdivision: Not In Defined Subdivision
- District: Stockdale Isd
- Elementary School: Stockdale
- Middle School: Stockdale
- High School: Stockdale
- Provided by: Foster Family Real Estate
- Contact: John Foster
- (210) 264-5001

- DMCA Notice
Description
Nearly 2600sf Ranch Style Farm House w/ LOTS of Recent Updates on a 1/3 Acre lot (90X161) that is Fully Fenced w/ No Immediate backyard neighbors in the City of Stockdale (The Watermelon Capital of Wilson Co) 2 Lg Living areas/Gm Room Approx 27x24 (Converted Garage) that has New flooring,4 Ceiling fans,6x5 1/2 Ba,8x7 Storage Closet,Mini Split A/C Unit & 2 Entry/Exit doors,16x15 2nd Living Area w/2 Ceiling fans & Recessed lighting,3 Lg Bedrooms (17x13,16x14 & 16x12) 2.5 Bathrooms (12x8,8x8 & 6x5) Updated Approx 12x10 Kitchen w/Newer appliances & corner pantry,Spacious 10x9 Utility Rm AND 11x9 Study/Possible 4th bd...Approx 80x6 Covered Frt Porch,Xtra Lg Concrete Parking area in the back yard..Take a Look !!!
Description
Nearly 2600sf Ranch Style Farm House w/ LOTS of Recent Updates on a 1/3 Acre lot (90X161) that is Fully Fenced w/ No Immediate backyard neighbors in the City of Stockdale (The Watermelon Capital of Wilson Co) 2 Lg Living areas/Gm Room Approx 27x24 (Converted Garage) that has New flooring,4 Ceiling fans,6x5 1/2 Ba,8x7 Storage Closet,Mini Split A/C Unit & 2 Entry/Exit doors,16x15 2nd Living Area w/2 Ceiling fans & Recessed lighting,3 Lg Bedrooms (17x13,16x14 & 16x12) 2.5 Bathrooms (12x8,8x8 & 6x5) Updated Approx 12x10 Kitchen w/Newer appliances & corner pantry,Spacious 10x9 Utility Rm AND 11x9 Study/Possible 4th bd...Approx 80x6 Covered Frt Porch,Xtra Lg Concrete Parking area in the back yard..Take a Look !!!
Payment Calculator
- Principal & Interest -
- Property Tax $
- Home Insurance $
- HOA Fees $
- Monthly -
Features
Building and Construction
- Builder Name: UNKNOWN
- Construction: Pre-Owned
- Exterior Features: Stone/Rock, Siding, Cement Fiber
- Floor: Laminate
- Foundation: Slab
- Kitchen Length: 12
- Roof: Composition
- Source Sqft: Appsl Dist
Land Information
- Lot Description: City View, County VIew, 1/4 - 1/2 Acre
- Lot Dimensions: 90 X 161
- Lot Improvements: Street Paved, Sidewalks
School Information
- Elementary School: Stockdale
- High School: Stockdale
- Middle School: Stockdale
- School District: Stockdale Isd
Garage and Parking
- Garage Parking: Converted Garage, Rear Entry, Oversized
Eco-Communities
- Water/Sewer: Water System, Sewer System
Utilities
- Air Conditioning: Two Central
- Fireplace: Not Applicable
- Heating Fuel: Electric
- Heating: Central
- Utility Supplier Elec: FELPS
- Utility Supplier Gas: CITY
- Utility Supplier Grbge: CITY
- Utility Supplier Sewer: CITY
- Utility Supplier Water: CITY
- Window Coverings: All Remain
Amenities
- Neighborhood Amenities: None
Finance and Tax Information
- Days On Market: 13
- Home Owners Association Mandatory: None
- Total Tax: 4500
Rental Information
- Currently Being Leased: No
Other Features
- Block: 62
- Contract: Exclusive Right To Sell
- Instdir: HWY 123
- Interior Features: Two Living Area, Eat-In Kitchen, Walk-In Pantry, Study/Library, Game Room, Media Room, Utility Room Inside, Converted Garage, Open Floor Plan, Pull Down Storage, All Bedrooms Downstairs, Laundry Main Level, Walk in Closets
- Legal Desc Lot: 16
- Legal Description: City Of Stockdale, Block 62, Lot 16 (M 99'), Acres 0.35
- Miscellaneous: None/not applicable
- Occupancy: Vacant
- Ph To Show: 210 222-2227
- Possession: Closing/Funding
- Style: One Story, Ranch
Owner Information
- Owner Lrealreb: No
Contact Info

- Jose Robledo, REALTOR ®
- Premier Realty Group
- I'll Help Get You There
- Mobile: 830.968.0220
- Mobile: 830.968.0220
- joe@mevida.net



