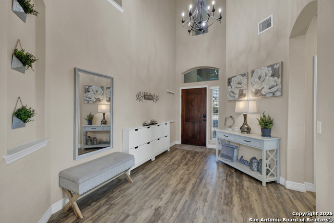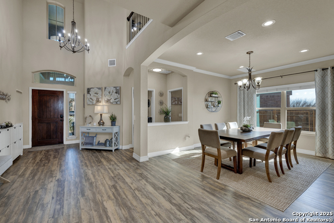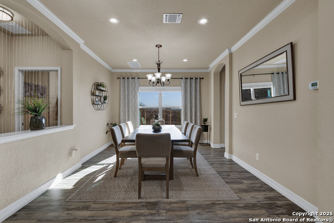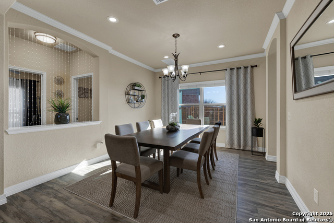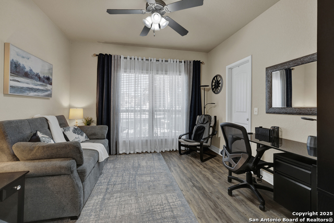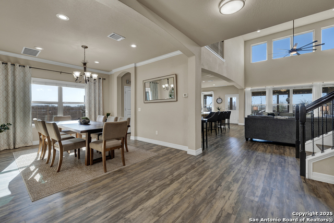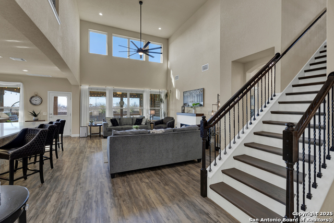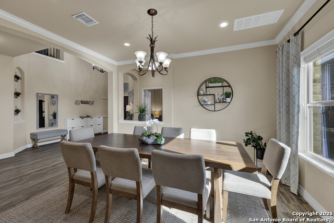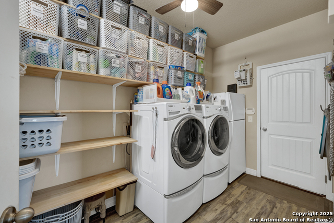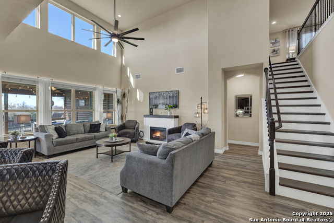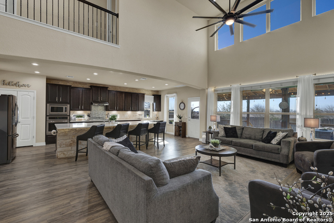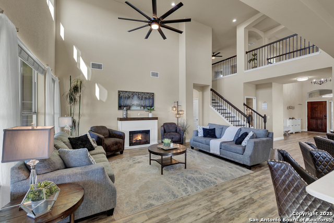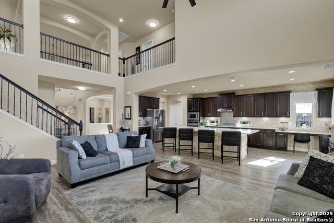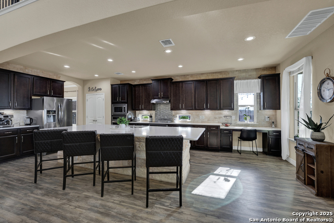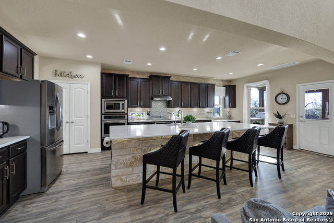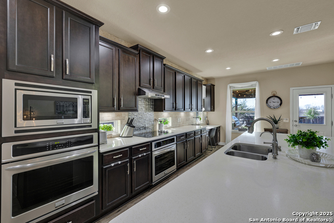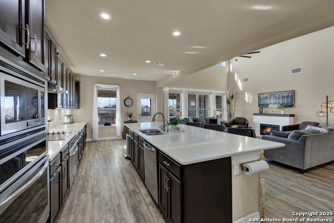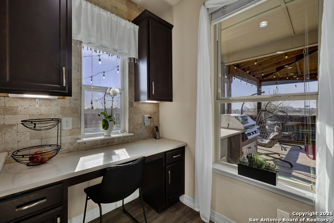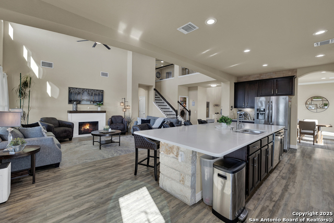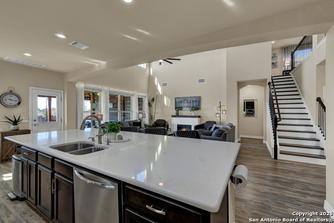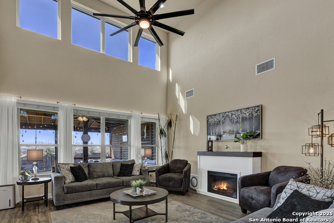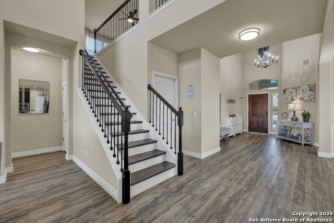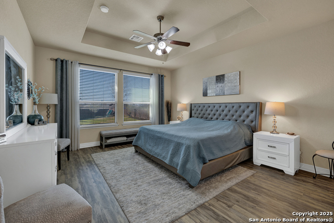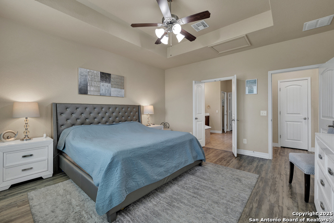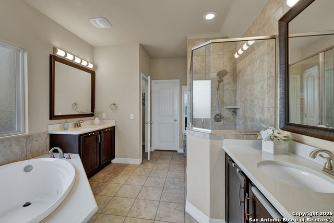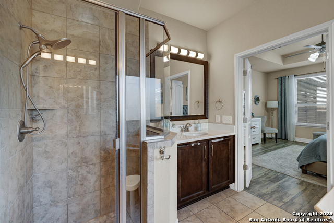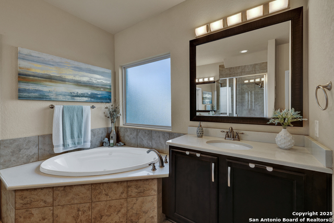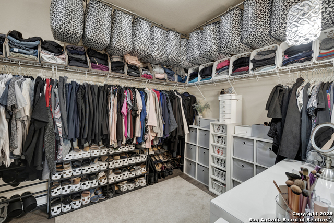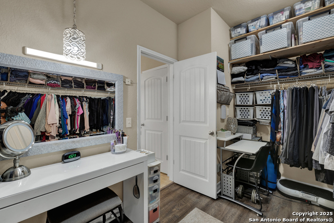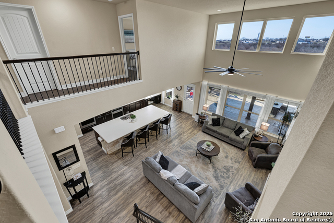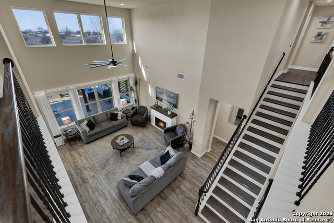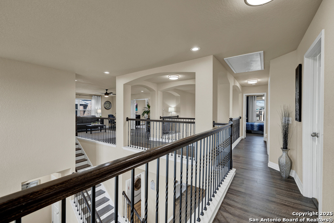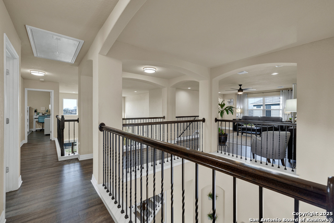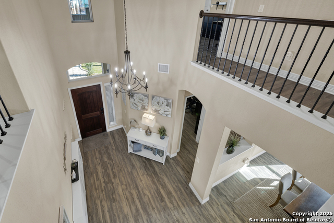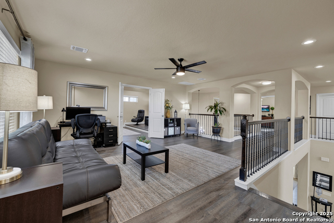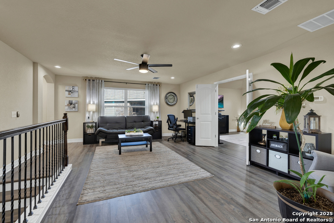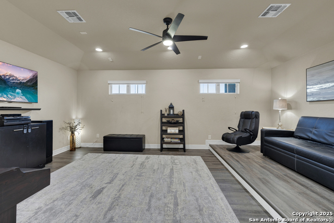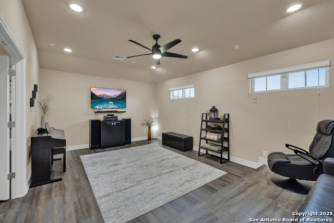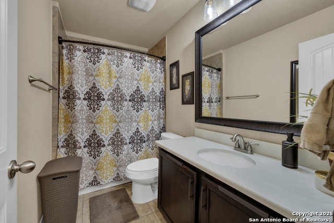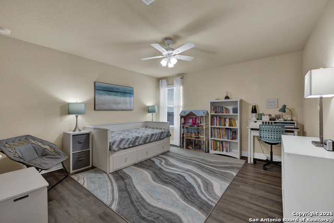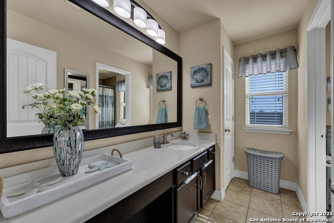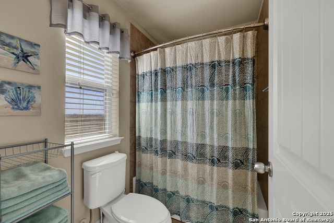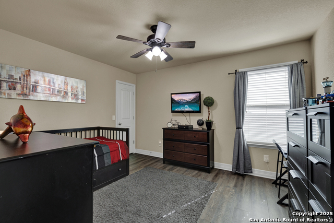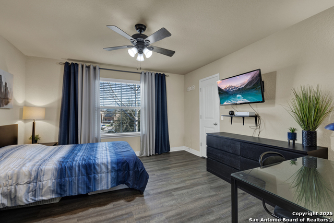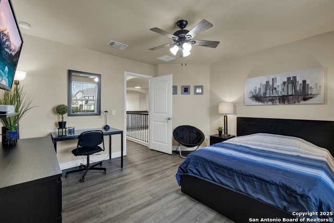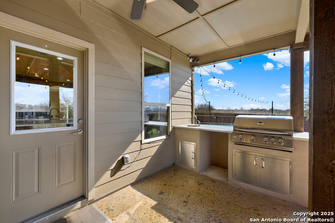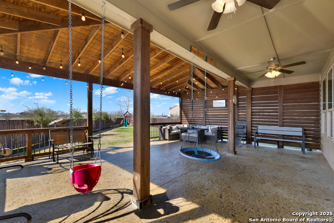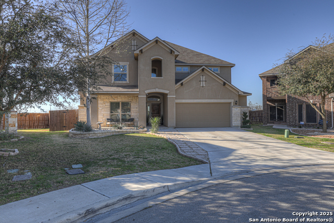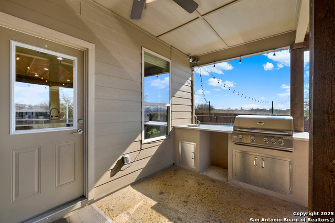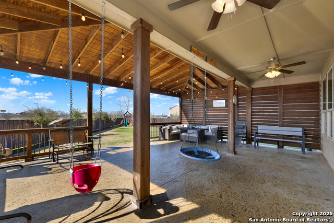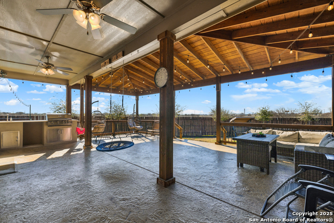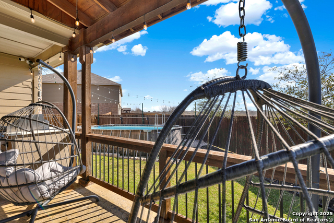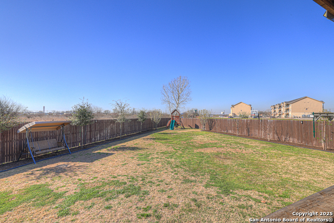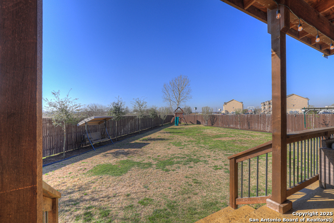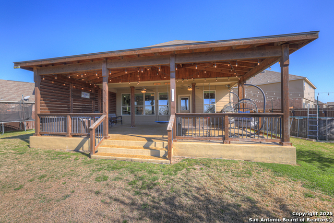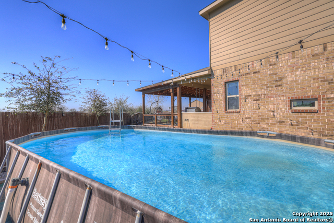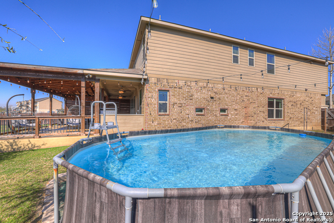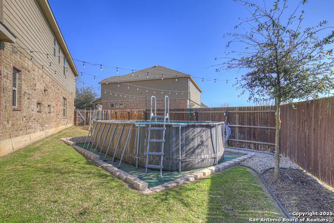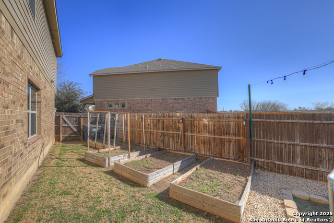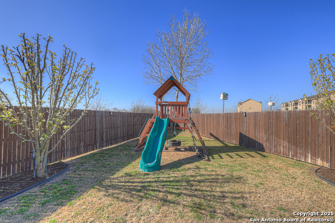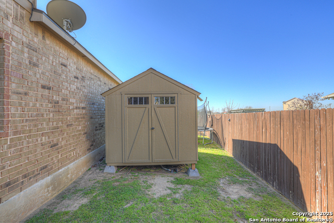1366 Garden Laurel, New Braunfels, TX 78130
Property Photos
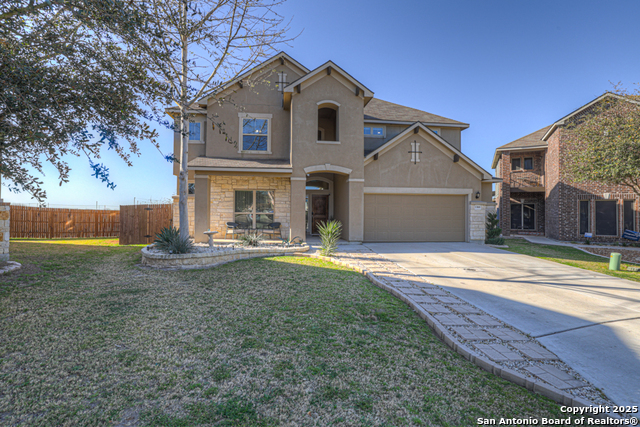
Would you like to sell your home before you purchase this one?
Priced at Only: $549,900
For more Information Call:
Address: 1366 Garden Laurel, New Braunfels, TX 78130
Property Location and Similar Properties
- MLS#: 1850096 ( Single Residential )
- Street Address: 1366 Garden Laurel
- Viewed: 11
- Price: $549,900
- Price sqft: $157
- Waterfront: No
- Year Built: 2017
- Bldg sqft: 3509
- Bedrooms: 5
- Total Baths: 4
- Full Baths: 4
- Garage / Parking Spaces: 2
- Days On Market: 16
- Additional Information
- County: COMAL
- City: New Braunfels
- Zipcode: 78130
- Subdivision: Village At Clear Springs Gua
- District: Comal
- Elementary School: Farias Spitzer
- Middle School: Canyon
- High School: Canyon
- Provided by: James Realty Solutions LLC
- Contact: Tami Gatewood
- (281) 658-1356

- DMCA Notice
Description
This stunning two story home, located on a peaceful cul de sac lot, boasts 5 spacious bedrooms and 4 bathrooms. The home features newer wood laminate floors throughout, adding a modern touch to the warm, inviting atmosphere. The large, covered back patio overlooks a beautiful pool and expansive backyard, perfect for entertaining or relaxing in privacy. The master suite and one secondary bedroom are conveniently located on the main floor, offering easy accessibility, while the upper level holds three additional bedrooms, along with a game room and a media room ideal for family fun and movie nights. The gourmet kitchen is a chef's dream, complete with double ovens, sleek stainless steel appliances, and a large island that comfortably seats six, making it perfect for hosting gatherings or casual family meals. This home combines style, comfort, and functionality, offering an exceptional living experience.
Description
This stunning two story home, located on a peaceful cul de sac lot, boasts 5 spacious bedrooms and 4 bathrooms. The home features newer wood laminate floors throughout, adding a modern touch to the warm, inviting atmosphere. The large, covered back patio overlooks a beautiful pool and expansive backyard, perfect for entertaining or relaxing in privacy. The master suite and one secondary bedroom are conveniently located on the main floor, offering easy accessibility, while the upper level holds three additional bedrooms, along with a game room and a media room ideal for family fun and movie nights. The gourmet kitchen is a chef's dream, complete with double ovens, sleek stainless steel appliances, and a large island that comfortably seats six, making it perfect for hosting gatherings or casual family meals. This home combines style, comfort, and functionality, offering an exceptional living experience.
Payment Calculator
- Principal & Interest -
- Property Tax $
- Home Insurance $
- HOA Fees $
- Monthly -
Features
Building and Construction
- Builder Name: Armadillo Homes
- Construction: Pre-Owned
- Exterior Features: 3 Sides Masonry, Stone/Rock, Stucco
- Floor: Carpeting, Ceramic Tile, Laminate
- Foundation: Slab
- Kitchen Length: 16
- Other Structures: Shed(s)
- Roof: Composition
- Source Sqft: Appsl Dist
Land Information
- Lot Description: Cul-de-Sac/Dead End, Mature Trees (ext feat)
- Lot Improvements: Street Paved, Curbs, Street Gutters, Sidewalks, Streetlights
School Information
- Elementary School: Farias-Spitzer
- High School: Canyon
- Middle School: Canyon
- School District: Comal
Garage and Parking
- Garage Parking: Two Car Garage
Eco-Communities
- Water/Sewer: City
Utilities
- Air Conditioning: Two Central
- Fireplace: Not Applicable
- Heating Fuel: Electric
- Heating: Central
- Utility Supplier Elec: NBU
- Utility Supplier Grbge: NBU
- Utility Supplier Sewer: NBU
- Utility Supplier Water: NBU
- Window Coverings: Some Remain
Amenities
- Neighborhood Amenities: Park/Playground
Finance and Tax Information
- Days On Market: 16
- Home Owners Association Fee: 115
- Home Owners Association Frequency: Quarterly
- Home Owners Association Mandatory: Mandatory
- Home Owners Association Name: THE NEIGHBORHOOD COMPANY
- Total Tax: 1.82
Rental Information
- Currently Being Leased: No
Other Features
- Block: N/A
- Contract: Exclusive Right To Sell
- Instdir: I35 to FM46 Travel apprx 3 miles to FM758. Left on FM 758 Right into the subdivision - Village Springs. Rt on Garden Laurel Showing Instructions:
- Interior Features: One Living Area, Separate Dining Room, Island Kitchen, Breakfast Bar, Walk-In Pantry, Study/Library, Game Room, Media Room, Utility Room Inside, High Ceilings, Open Floor Plan, Cable TV Available, High Speed Internet, Laundry Main Level, Laundry Room, Walk in Closets
- Legal Desc Lot: 73
- Legal Description: Village @ Clear Springs #4 (The) Lot 73 0.29 Ac
- Occupancy: Owner
- Ph To Show: 210-222-2227
- Possession: Negotiable
- Style: Two Story
- Views: 11
Owner Information
- Owner Lrealreb: Yes
Nearby Subdivisions
14 New Braunfels
40
A0001 - A- 1 Sur- 1 A M Esnaur
Arroyo Verde
Ashby Acres
August Fields
Augustus Pass
Avery Park
Bentwood
Block J
Braunfels East
Cameron Addition 1
Cap Rock
Caprock
Casinas At Gruene
Castle Ridge
City Block
City Block 1073
City Block 3014
City Block 4009
City Block 4013
City Block 4059
City Block 5071
City Block 5103
City Block 5113
Clear Springs Park
Cloud Country
Cotton Crossing
Creekside
Creekside Farms
Crescent Ridge
Crescent Ridge 1
Crkside Farms Sub Un 4
Crown Ridge
Cypress Rapids
Dauer Ranch
Dauer Ranch Estates
Dauer Ranch Estates 1
Dean 3
Deer Crest
Do
Dove Crossing
Downtown
Duke Gardens
Elley
Elley Crossing
Elley Lane Subdivision
Elly Lane
Esnaurizar A M
Farm Haus
Fields Of Morningside
Five/cross Condo
Garden Park
Gardens Of Evergreen
Glen Brook
Glencrest - Guadalupe County
Grandview
Green Meadow
Green Meadows 3
Greystone
Gruene Courtyard
Gruene Crossing
Gruene Garden
Gruene Road 2
Gruene Villages: 40ft. Lots
Gruenefield
Guadalupe Ridge
Guenefield
Gus Becker Camp
Heather Glen
Heather Glen Ph 2
Heather Glen Phase 1
Heather Glen Phase 2
Heather Glen Phase 3
Heatherfield
Heights @ Saengerhalle
Heights @ Saengerhalle (the)
Helms Terr 2
Helms Terrace
Herber Estates
Hidden Springs
High Cotton Estates
Highland
Highland Grove
Highland Park
Highland Ridge
Hillside On Landa
Holz Add
Huisache Hills
Kirkwood
Knudson
Kreuslerville
Kuehler Add
Kyndwood
Kynwood
Lakecreek
Lakefront Court Area
Lakeview Heights
Lakewinds
Lakewood Shadows
Landa Park Estates
Landa Park Highland
Landa Park Highlands 2
Laurel Heights
Legacy At Lake Dunlap
Legend Heights
Legend Point
Legend Pond
Loma Verde
Lone Star
Lonesome Dove
Long Creek Ph 2c
Long Creek-the Bandit
Louis Staats
Magnolia Springs
Mayfair
Mayfair 60s
Mayfair: 60ft. Lots
Meadow Creek
Meadows
Meadows At Clear Spring
Meadows At Clear Springs
Meadows Of Clear Spring
Meyer Addition
Meyers Landing
Milltown
Mission Hills
Mission Oaks
Mission Oaks 4
Mockingbird Heights
Mockingbird Heights 3
Mockingbird Heights 5
Morning Mist
Morningside
Mountain Shadows
Mountian Shadows
N/a
New Braunfels
New Braunfels Ranch Estates
None
North Park Meadows
North Ranch Estates
Northview
Not In Defined Subdivision
Oak Bluff Estates
Oak Cliff Estates
Oak Creek
Oak Creek Estates
Oak Creek Estates Ph 1a
Oak Creek Estates Ph 1b
Oak Creek Estates Phase Ib
Oakwood Estates
Oakwood Estates 17
Oakwood Estates 3
Out/comal
Overlook
Overlook At Creekside
Overlook At Creekside Unit 1
Overlook At Creekside Unit 2
Palace Heights
Park Place
Park Place Un 1b
Park Ridge
Parkside
Parkview Estates
Pecan Crossing
Preston Estates
Prince Solms Heights Add Ncb 4
Quail Valley
Quail Valley 2
R Baese Tr
Rhine Terrace
Ridgemont
Rio Vista
River Bend
River Chase
Rivercresst Heights
Rivercrest Heights
Rolling Valley
Saengerhalle
Saengerhalle Meadows
Sangerhalle Meadows
Settlement At Gruene
Silos Unit #1
Skyview
Solms Landing
Solms Lndg
Solms Preserve
Sophienburg Hill
Southbank
Southwest New Braunfels Bl 23
Southwest New Braunfels Bl 301
Spring Valley
Steelwood Trails
Stonegate
Summerwood
Sunflower Ridge
Sungate
Sunset Ridge
Territory Pass 1
The Overlook
Thorn Hill
Toll Brothers At Legacy At Lak
Toll Brothers At Mayfair - Com
Toll Brothers At Mayfair - Gua
Town Creek
Town Crk Sub
Town Of Braunfels
Towne View Estates
Townview East
Trails Of Mission Ridge
Unicorn Heights
Villa Rio
Village At Clear Springs
Village At Clear Springs - Gua
Village Royal
Voss Farms
Voss Farms Sub Un 8
Walnut Estates
Walnut Heights
Walnut Heights East
Walnut Hills
Wasser Ranch
Wasser Ranch Un 2
Weltner Farms
West End
West Village At Creek Side
West Village At Creekside
West Village At Creekside 3
West Village T Creekside
Whispering Valley
Whisperwind
Whisperwind - Comal
White Wing Phase #1 - Guadalup
Willowbrook
Winding Creek
Woodlands Heights
Contact Info

- Jose Robledo, REALTOR ®
- Premier Realty Group
- I'll Help Get You There
- Mobile: 830.968.0220
- Mobile: 830.968.0220
- joe@mevida.net



