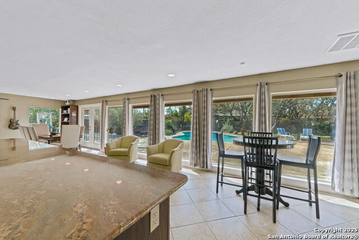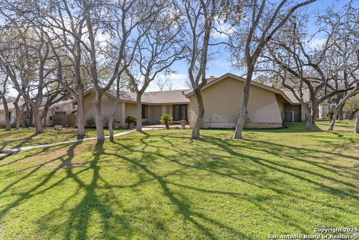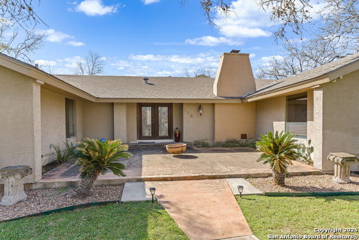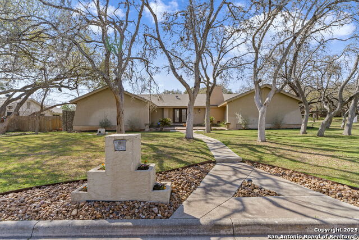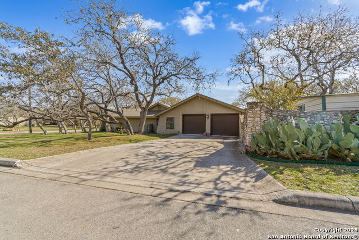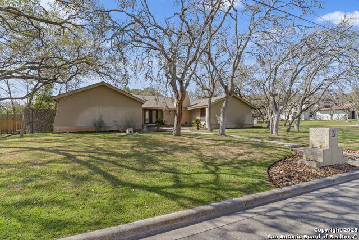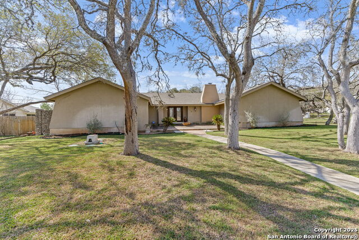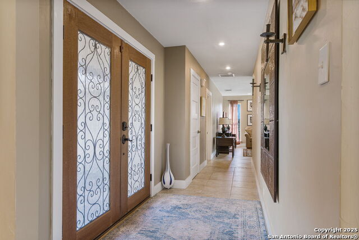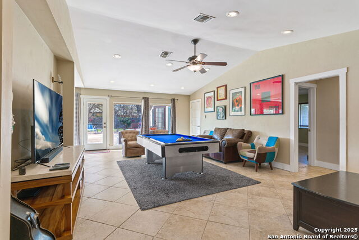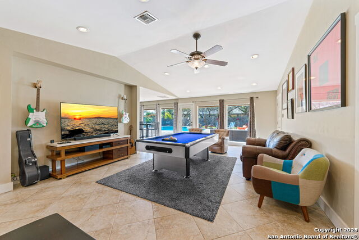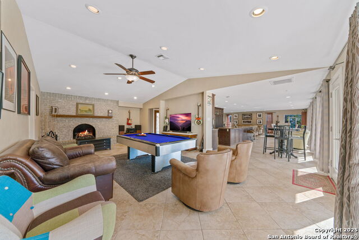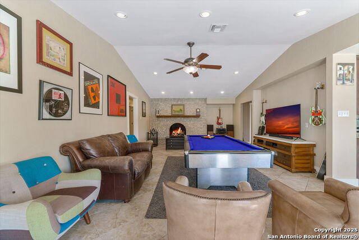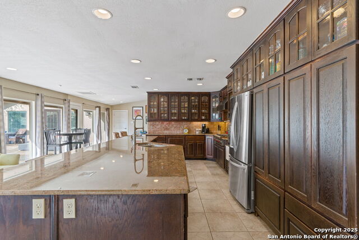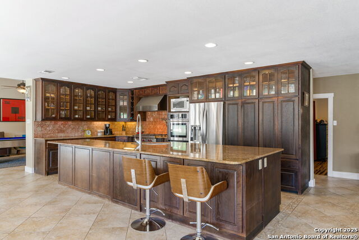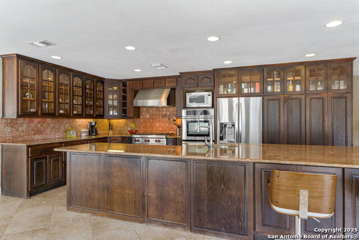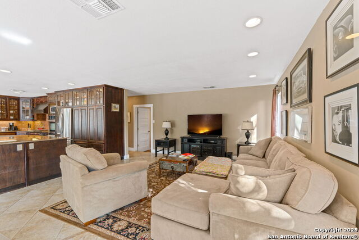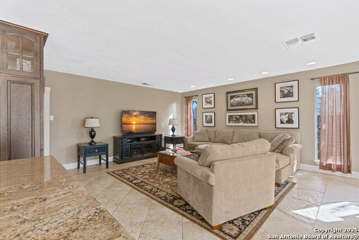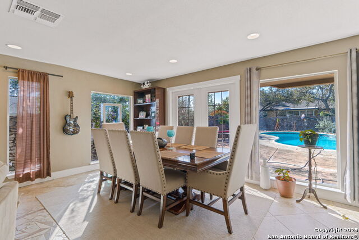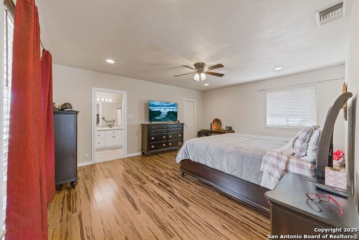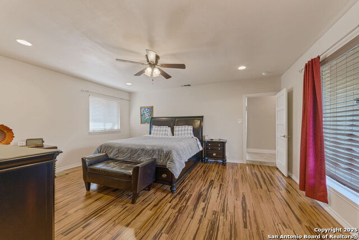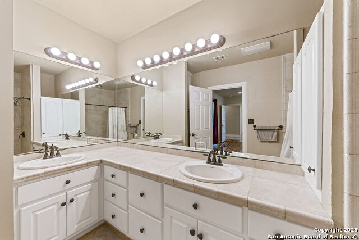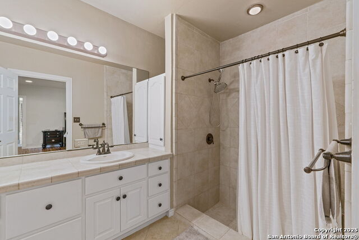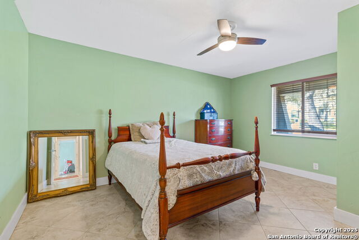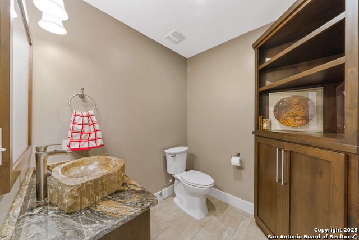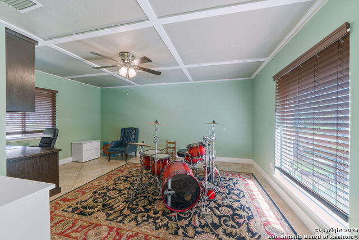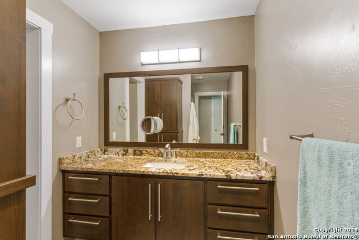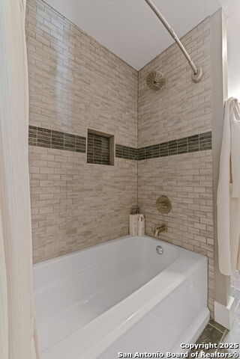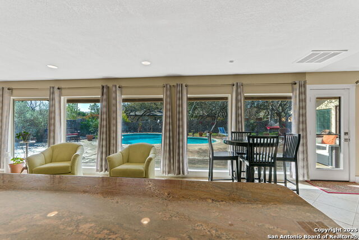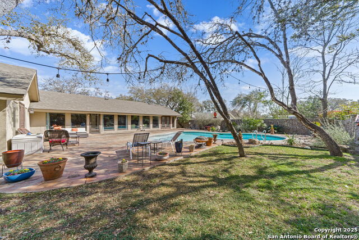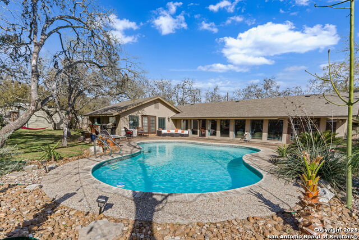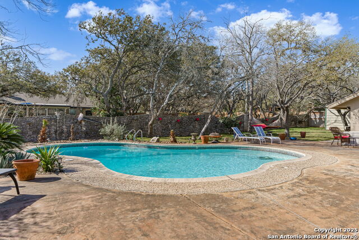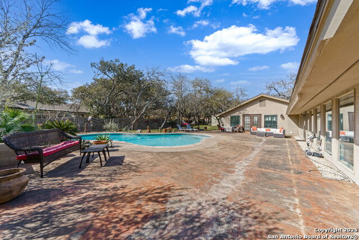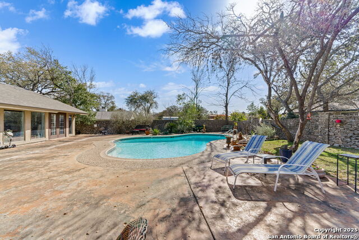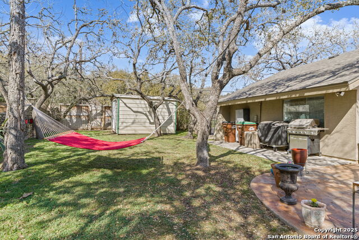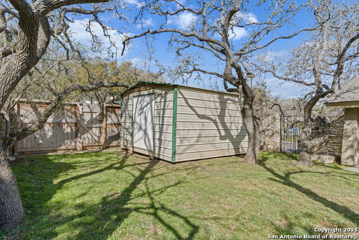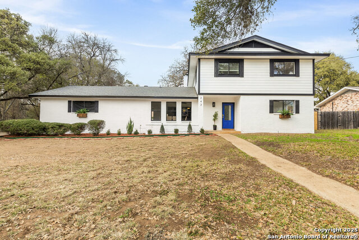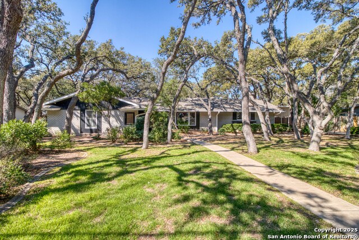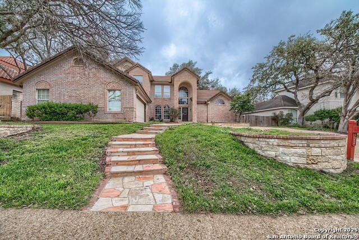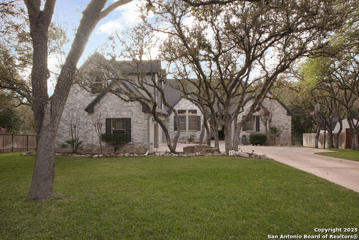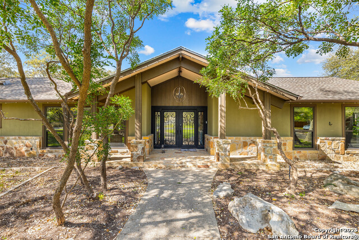116 Northoak, Hollywood Park, TX 78232
Property Photos
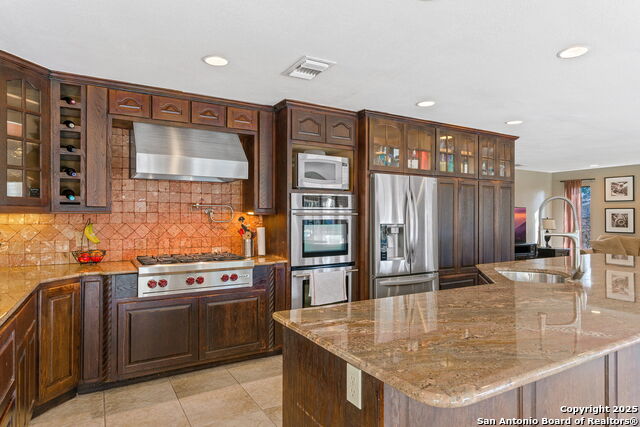
Would you like to sell your home before you purchase this one?
Priced at Only: $645,000
For more Information Call:
Address: 116 Northoak, Hollywood Park, TX 78232
Property Location and Similar Properties
- MLS#: 1850295 ( Single Residential )
- Street Address: 116 Northoak
- Viewed: 5
- Price: $645,000
- Price sqft: $261
- Waterfront: No
- Year Built: 1965
- Bldg sqft: 2469
- Bedrooms: 3
- Total Baths: 3
- Full Baths: 2
- 1/2 Baths: 1
- Garage / Parking Spaces: 2
- Days On Market: 17
- Additional Information
- County: BEXAR
- City: Hollywood Park
- Zipcode: 78232
- Subdivision: Hollywood Park
- District: North East I.S.D
- Elementary School: Hidden Forest
- Middle School: Bradley
- High School: Churchill
- Provided by: The Agency Texas, Inc.
- Contact: Ashley Nicholson
- (210) 535-6758

- DMCA Notice
Description
**Open House Friday and Saturday, March 28th & 29th at 1:00pm 3:00pm.** Tastefully updated single story home with a pool located on a corner lot within popular Hollywood Park. This inviting floor plan features three oversized bedrooms, two spacious living areas, a brick fireplace, dining area and recently updated guest bath and half bath. A chef's kitchen complete with a Wolf 6 burner gas stove, kettle faucet, double ovens, custom cabinets and a 14 ft granite island with an abundance of storage. Numerous picture windows in the livingroom and kitchen, look out into the tranquil backyard with a pool. The backyard is surrounded by a beautiful stone fence with a rod iron gate near the garage driveway. This is the perfect home for family and entertaining.
Description
**Open House Friday and Saturday, March 28th & 29th at 1:00pm 3:00pm.** Tastefully updated single story home with a pool located on a corner lot within popular Hollywood Park. This inviting floor plan features three oversized bedrooms, two spacious living areas, a brick fireplace, dining area and recently updated guest bath and half bath. A chef's kitchen complete with a Wolf 6 burner gas stove, kettle faucet, double ovens, custom cabinets and a 14 ft granite island with an abundance of storage. Numerous picture windows in the livingroom and kitchen, look out into the tranquil backyard with a pool. The backyard is surrounded by a beautiful stone fence with a rod iron gate near the garage driveway. This is the perfect home for family and entertaining.
Payment Calculator
- Principal & Interest -
- Property Tax $
- Home Insurance $
- HOA Fees $
- Monthly -
Features
Building and Construction
- Apprx Age: 60
- Builder Name: Unknown
- Construction: Pre-Owned
- Exterior Features: Stucco
- Floor: Ceramic Tile, Wood
- Foundation: Slab
- Kitchen Length: 20
- Other Structures: Shed(s), Storage
- Roof: Heavy Composition
- Source Sqft: Appsl Dist
Land Information
- Lot Description: Corner, Cul-de-Sac/Dead End, 1/4 - 1/2 Acre, Mature Trees (ext feat), Level
- Lot Improvements: Street Paved, Curbs, Street Gutters, Streetlights, Interstate Hwy - 1 Mile or less
School Information
- Elementary School: Hidden Forest
- High School: Churchill
- Middle School: Bradley
- School District: North East I.S.D
Garage and Parking
- Garage Parking: Two Car Garage, Attached, Side Entry
Eco-Communities
- Energy Efficiency: Programmable Thermostat, Double Pane Windows, Radiant Barrier, Foam Insulation, Ceiling Fans
- Green Features: Drought Tolerant Plants, Low Flow Commode, EF Irrigation Control
- Water/Sewer: Septic
Utilities
- Air Conditioning: One Central
- Fireplace: One
- Heating Fuel: Natural Gas
- Heating: Central
- Recent Rehab: Yes
- Utility Supplier Elec: CPS
- Utility Supplier Gas: CPS
- Utility Supplier Grbge: City
- Utility Supplier Sewer: SAWS
- Utility Supplier Water: SAWS
- Window Coverings: Some Remain
Amenities
- Neighborhood Amenities: Pool, Tennis, Clubhouse, Park/Playground, Jogging Trails, Sports Court, Bike Trails, BBQ/Grill
Finance and Tax Information
- Days On Market: 14
- Home Owners Association Mandatory: Voluntary
- Total Tax: 12208
Rental Information
- Currently Being Leased: No
Other Features
- Contract: Exclusive Right To Sell
- Instdir: 1604 access road, right on Sterlin Browning rd, left on Northoak Dr.
- Interior Features: Two Living Area, Liv/Din Combo, Island Kitchen, Breakfast Bar, Utility Room Inside, 1st Floor Lvl/No Steps, High Ceilings, Open Floor Plan, Pull Down Storage, Cable TV Available, High Speed Internet, All Bedrooms Downstairs, Laundry Main Level, Laundry Room, Telephone, Walk in Closets, Attic - Pull Down Stairs
- Legal Description: Cb 5979J Blk 6 Lot 5
- Miscellaneous: Virtual Tour
- Occupancy: Owner
- Ph To Show: 210-222-2227
- Possession: Closing/Funding
- Style: One Story
Owner Information
- Owner Lrealreb: No
Similar Properties
Nearby Subdivisions
Contact Info

- Jose Robledo, REALTOR ®
- Premier Realty Group
- I'll Help Get You There
- Mobile: 830.968.0220
- Mobile: 830.968.0220
- joe@mevida.net



