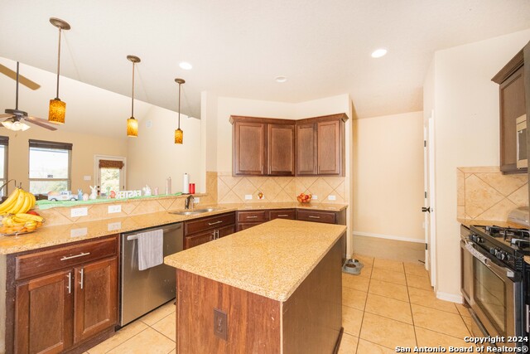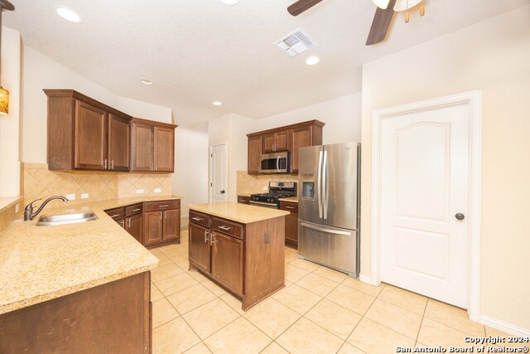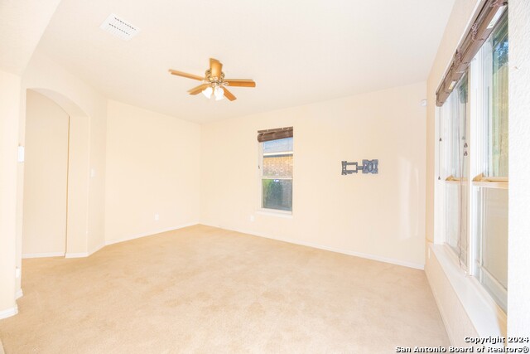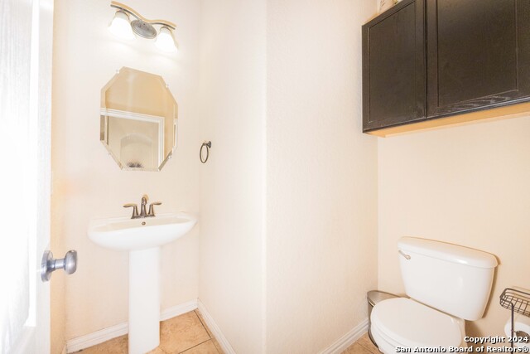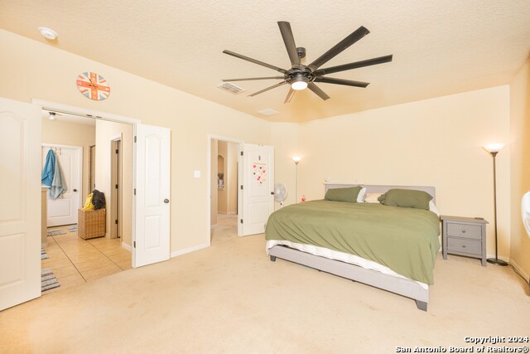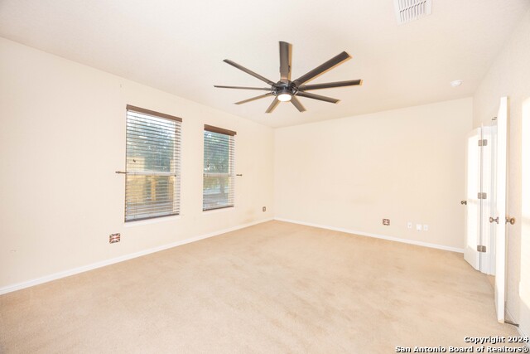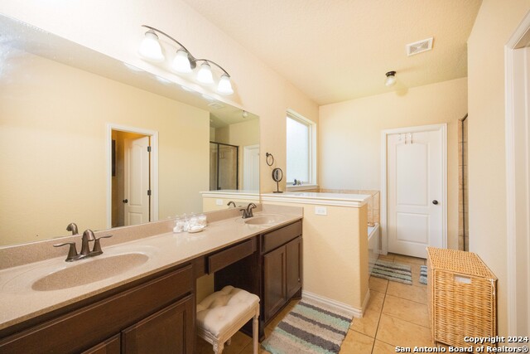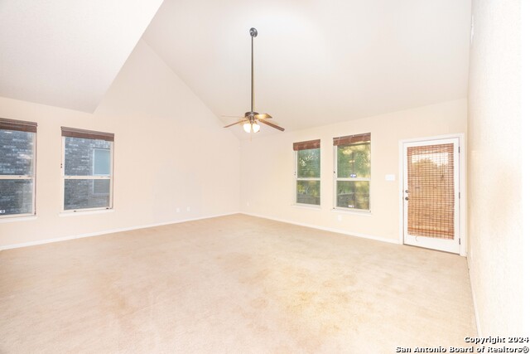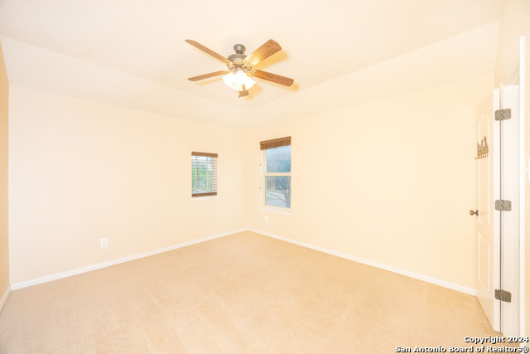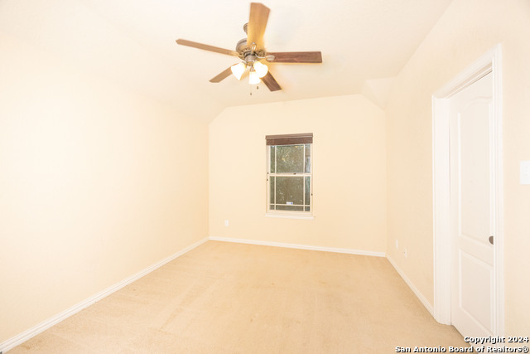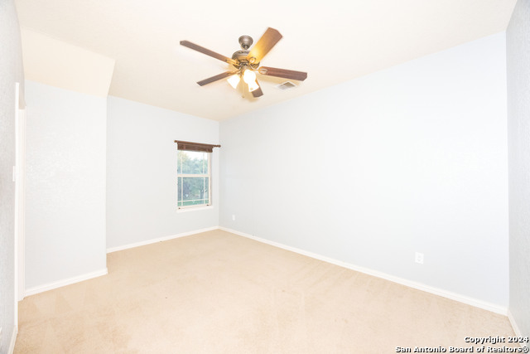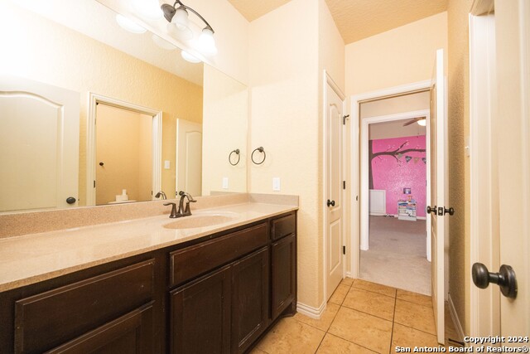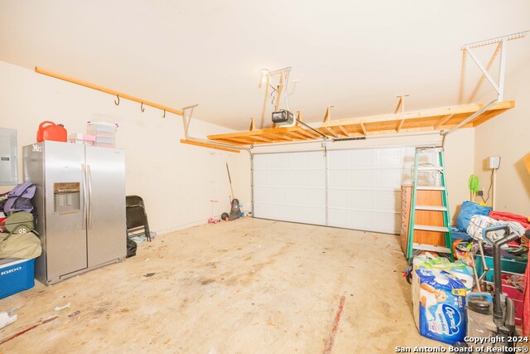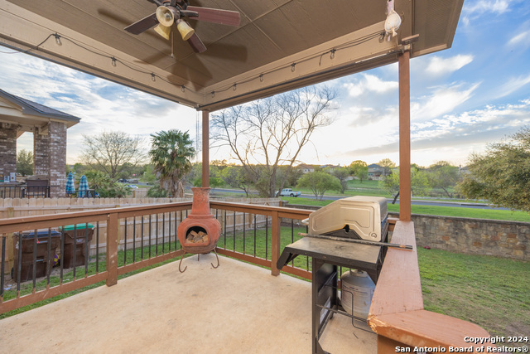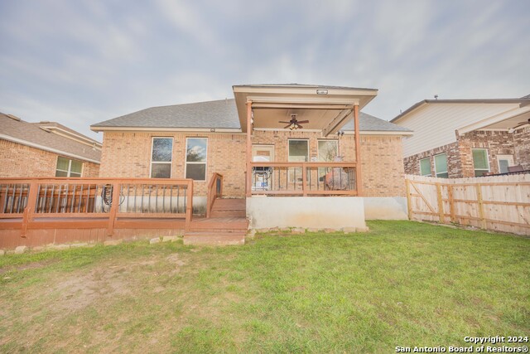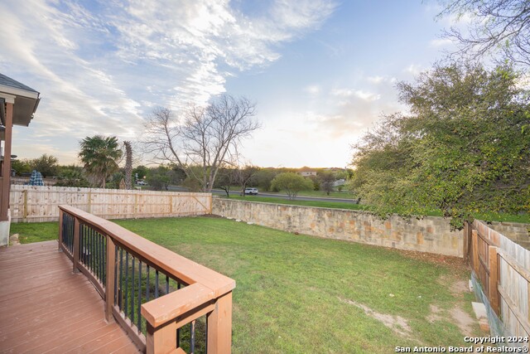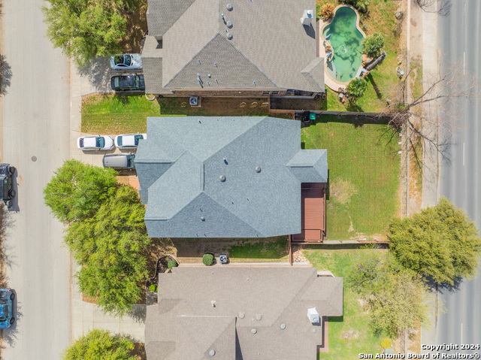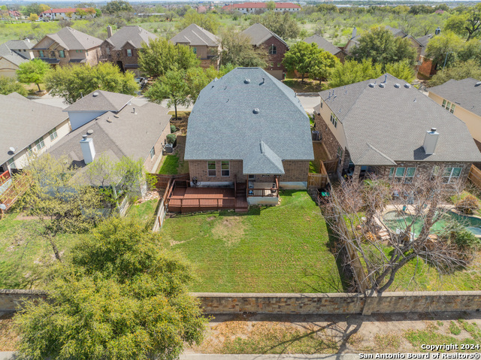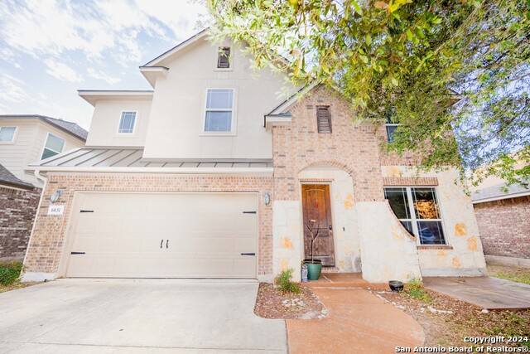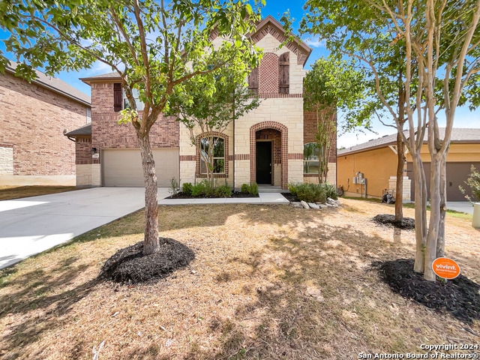6031 Diego Ln, San Antonio, TX 78253
Property Photos
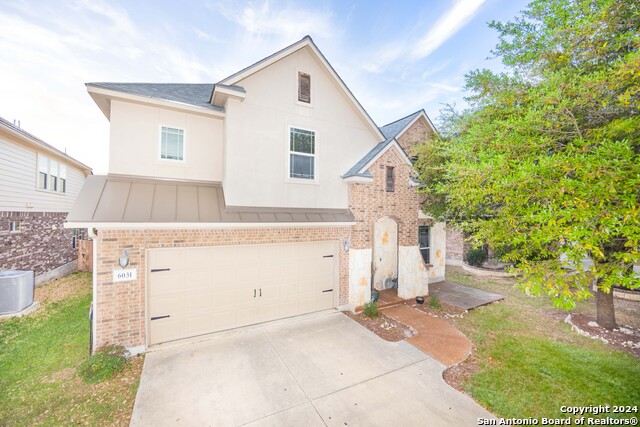
Would you like to sell your home before you purchase this one?
Priced at Only: $385,000
For more Information Call:
Address: 6031 Diego Ln, San Antonio, TX 78253
Property Location and Similar Properties
- MLS#: 1850376 ( Single Residential )
- Street Address: 6031 Diego Ln
- Viewed: 1
- Price: $385,000
- Price sqft: $117
- Waterfront: No
- Year Built: 2011
- Bldg sqft: 3283
- Bedrooms: 5
- Total Baths: 3
- Full Baths: 2
- 1/2 Baths: 1
- Garage / Parking Spaces: 2
- Days On Market: 15
- Additional Information
- County: BEXAR
- City: San Antonio
- Zipcode: 78253
- Subdivision: Alamo Ranch
- District: Northside
- Elementary School: HOFFMANN
- Middle School: Dolph Briscoe
- High School: Taft
- Provided by: John Chunn Realty, LLC
- Contact: Thomas Carter
- (210) 439-9968

- DMCA Notice
Description
Space galore in Alamo Ranch! This 5 bedroom, 2.5 bath beast stretches over 3,283 square feet ideal for families or anyone who loves extra room. Cook up a storm with natural gas in the kitchen, and claim the massive upstairs game room loft for epic hangouts, playtime, or your next big idea. With a 2 car garage and vacant status, it's primed for you to move in and make it home. Built in 2011, it's a sturdy canvas is ready for your touch. Nestled in the lively Alamo Ranch area, near top schools and shopping, this is the deal you don't want to let slip away. Jump on it this size and spot won't last!
Description
Space galore in Alamo Ranch! This 5 bedroom, 2.5 bath beast stretches over 3,283 square feet ideal for families or anyone who loves extra room. Cook up a storm with natural gas in the kitchen, and claim the massive upstairs game room loft for epic hangouts, playtime, or your next big idea. With a 2 car garage and vacant status, it's primed for you to move in and make it home. Built in 2011, it's a sturdy canvas is ready for your touch. Nestled in the lively Alamo Ranch area, near top schools and shopping, this is the deal you don't want to let slip away. Jump on it this size and spot won't last!
Payment Calculator
- Principal & Interest -
- Property Tax $
- Home Insurance $
- HOA Fees $
- Monthly -
Features
Building and Construction
- Apprx Age: 14
- Builder Name: Gehan
- Construction: Pre-Owned
- Exterior Features: Brick
- Floor: Carpeting, Ceramic Tile
- Foundation: Slab
- Kitchen Length: 12
- Roof: Composition
- Source Sqft: Appsl Dist
School Information
- Elementary School: HOFFMANN
- High School: Taft
- Middle School: Dolph Briscoe
- School District: Northside
Garage and Parking
- Garage Parking: Two Car Garage
Eco-Communities
- Water/Sewer: City
Utilities
- Air Conditioning: One Central
- Fireplace: Not Applicable
- Heating Fuel: Natural Gas
- Heating: Central
- Window Coverings: All Remain
Amenities
- Neighborhood Amenities: Pool, Clubhouse, Park/Playground, Sports Court
Finance and Tax Information
- Days On Market: 298
- Home Owners Association Fee: 480
- Home Owners Association Frequency: Annually
- Home Owners Association Mandatory: Mandatory
- Home Owners Association Name: HILLS AT ALAMO RANCH HOMEOWNERS ASSOCIATION
- Total Tax: 8049.96
Other Features
- Block: 13
- Contract: Exclusive Right To Sell
- Instdir: West on Culebra, Left on Alamo Pkwy, Left on Jasmine Way, Right onto Diego Ln, house will be on right.
- Interior Features: Two Living Area, Island Kitchen, Game Room, Loft, Open Floor Plan
- Legal Desc Lot: 12
- Legal Description: CB 4413C (WESTWINDS NORTH UT-3), BLOCK 13 LOT 12 PER PLAT 95
- Occupancy: Vacant
- Ph To Show: 210-222-2227
- Possession: Specific Date
- Style: Two Story
Owner Information
- Owner Lrealreb: No
Similar Properties
Nearby Subdivisions
Afton Oaks Enclave
Alamo Estates
Alamo Ranch
Alamo Ranch Area 8
Alamo Ranch Ut-41c
Aston Park
Bear Creek Hills
Bella Vista
Bexar
Bison Ridge
Bison Ridge At Westpointe
Bluffs Of Westcreek
Bruce Haby Subdivision
Caracol Creek
Cobblestone
Falcon Landing
Fronterra At Westpointe
Fronterra At Westpointe - Bexa
Gordons Grove
Green Glen Acres
Heights Of Westcreek
Hidden Oasis
High Point At West Creek
High Point Westcreek U-1
Highpoint At Westcreek
Hill Country Gardens
Hill Country Retreat
Hunters Ranch
Meridian
Monticello Ranch
Morgan Meadows
Morgans Heights
N/a
Na
North San Antonio Hills
Northwest Rural
Northwest Rural/remains Ns/mv
Oaks Of Westcreek
Park At Westcreek
Preserve At Culebra
Redbird Ranch
Ridgeview
Ridgeview Ranch
Rio Medina Estates
Riverstone
Riverstone At Alamo Ranch
Riverstone At Wespointe
Riverstone At Westpointe
Riverstone-ut
Royal Oaks Of Westcreek
Rustic Oaks
San Geronimo
Santa Maria At Alamo Ranch
Stevens Ranch
Stonehill
Talley Fields
Tamaron
The Hills At Alamo Ranch
The Oaks Of Westcreek
The Park At Cimarron Enclave -
The Preserve At Alamo Ranch
The Trails At Westpointe
Thomas Pond
Timber Creek
Trails At Alamo Ranch
Trails At Culebra
Trails At Westpointe
Veranda
Villages Of Westcreek
Villas Of Westcreek
Vistas Of Westcreek
Waterford Park
West Creek Gardens
West Oak Estates
West View
Westcreek
Westcreek Oaks
Westcreek/the Oaks
Westpoint East
Westpointe
Westpointe East
Westview
Westwinds Lonestar
Westwinds West, Unit-3 (enclav
Westwinds-summit At Alamo Ranc
Winding Brook
Woods Of Westcreek
Wynwood Of Westcreek
Contact Info

- Jose Robledo, REALTOR ®
- Premier Realty Group
- I'll Help Get You There
- Mobile: 830.968.0220
- Mobile: 830.968.0220
- joe@mevida.net



