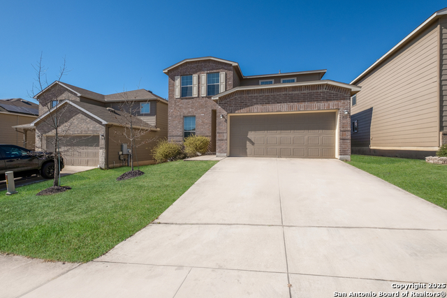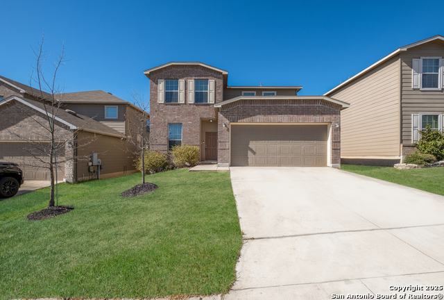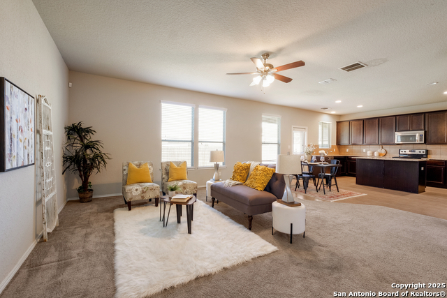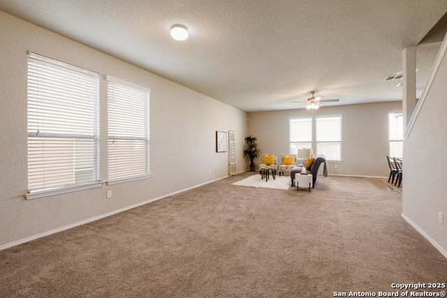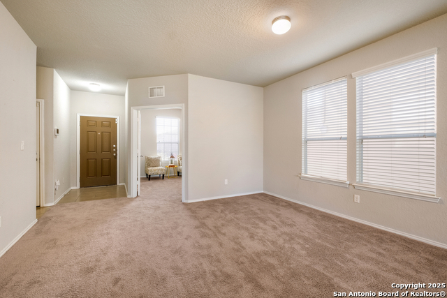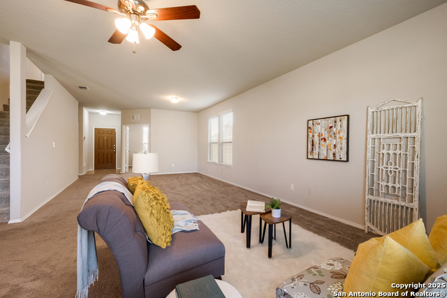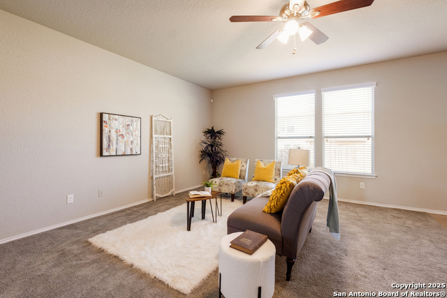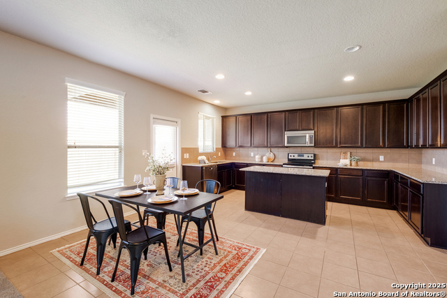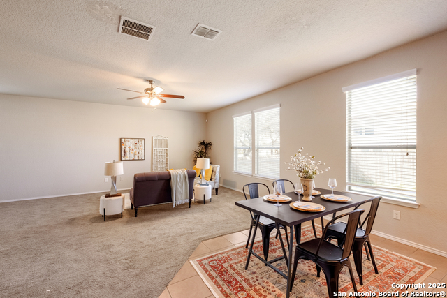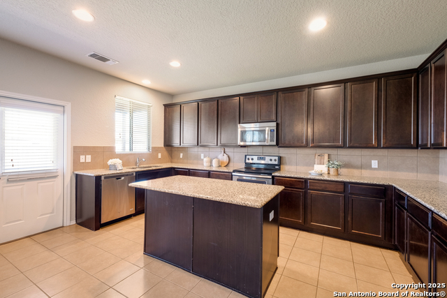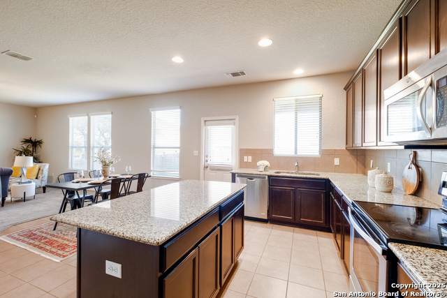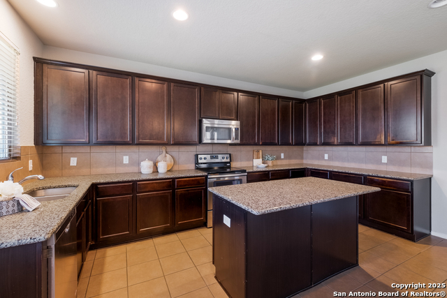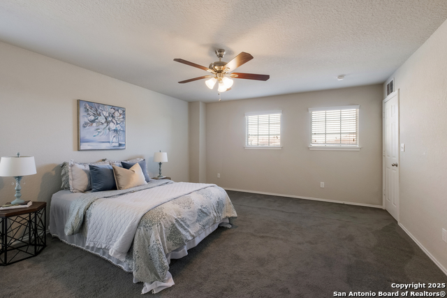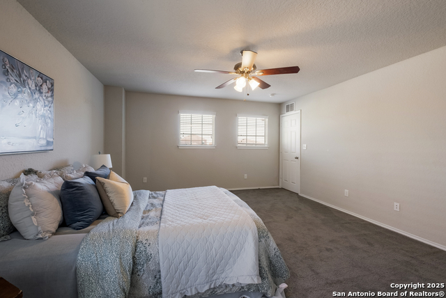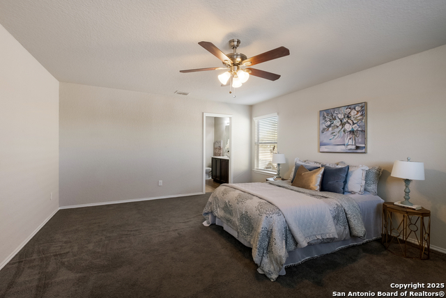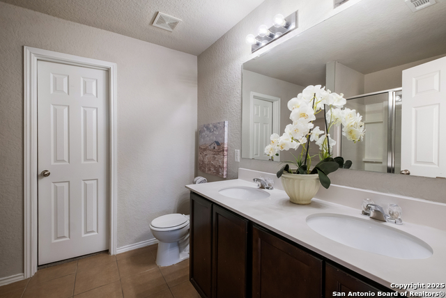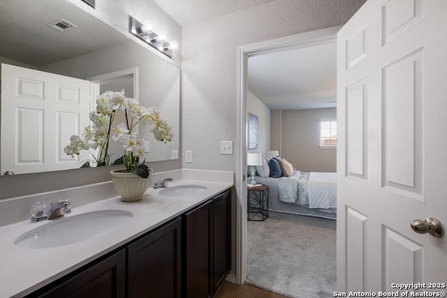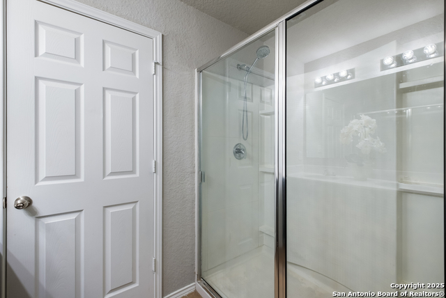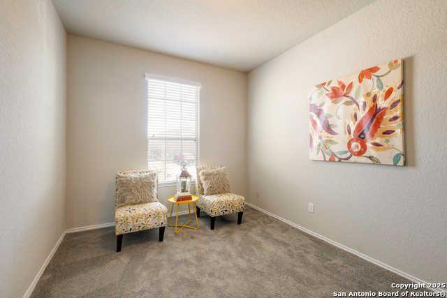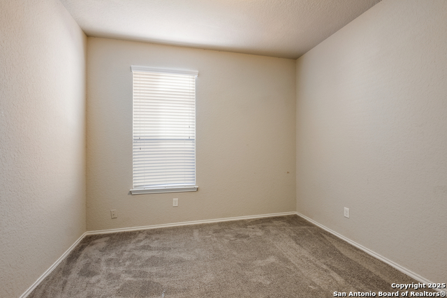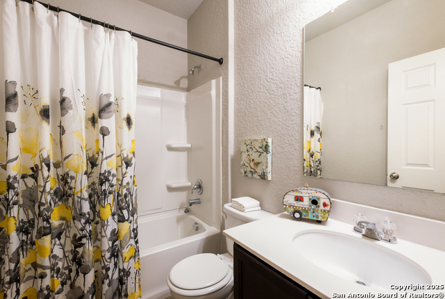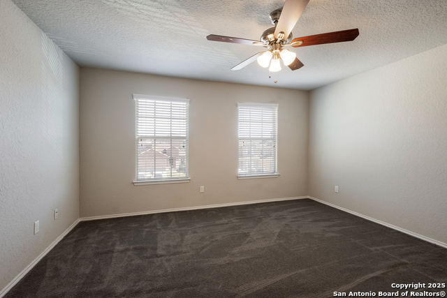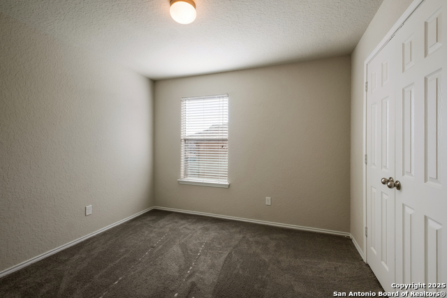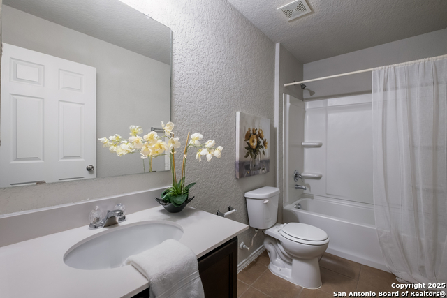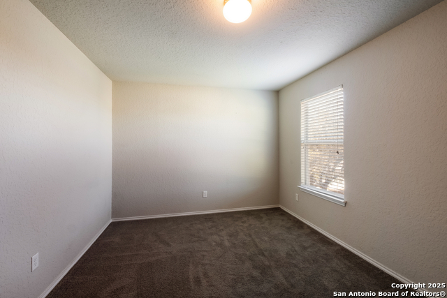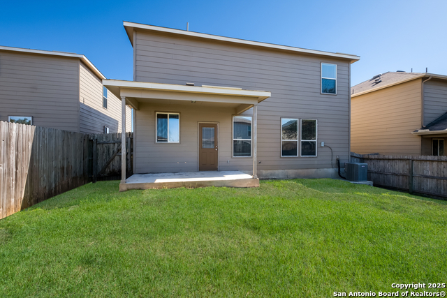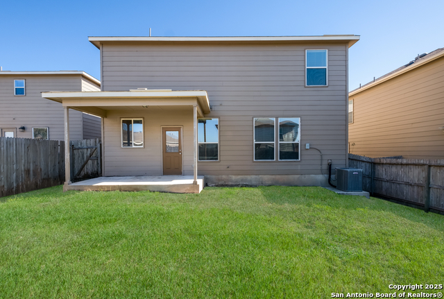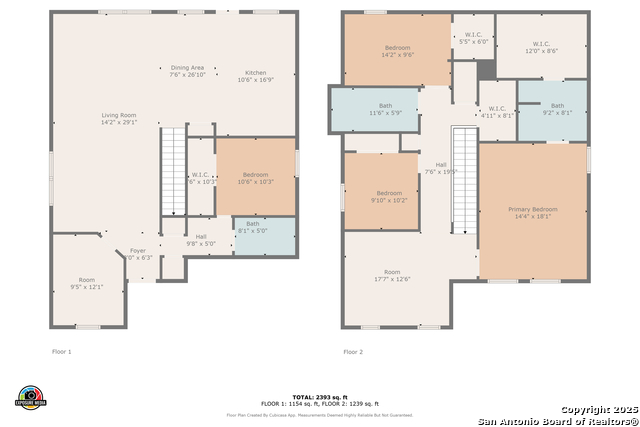711 Rio Cactus Way, San Antonio, TX 78260
Property Photos
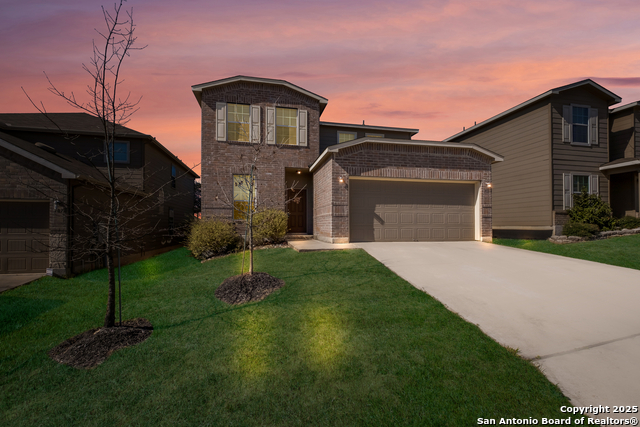
Would you like to sell your home before you purchase this one?
Priced at Only: $350,000
For more Information Call:
Address: 711 Rio Cactus Way, San Antonio, TX 78260
Property Location and Similar Properties
- MLS#: 1850475 ( Single Residential )
- Street Address: 711 Rio Cactus Way
- Viewed: 11
- Price: $350,000
- Price sqft: $135
- Waterfront: No
- Year Built: 2015
- Bldg sqft: 2586
- Bedrooms: 4
- Total Baths: 3
- Full Baths: 3
- Garage / Parking Spaces: 2
- Days On Market: 16
- Additional Information
- County: BEXAR
- City: San Antonio
- Zipcode: 78260
- Subdivision: Silverado Hills
- District: Comal
- Elementary School: Specht
- Middle School: Bulverde
- High School: Pieper
- Provided by: Keller Williams Heritage
- Contact: Ana Warmke
- (210) 240-5714

- DMCA Notice
Description
Nestled in the sought after Silverado Hills community, this home boasts exceptional space, thoughtful design, and modern upgrades without the burden of city taxes! The all brick facade welcomes you into a bright and airy layout, featuring an oversized living room that seamlessly connects to the open concept kitchen and eat in dining area. The chef's kitchen is complete with a spacious island, gleaming granite countertops, and stainless steel appliances perfect for entertaining or everyday living. A private office downstairs provides the ideal work from home setup, while a full guest bedroom and bathroom offer convenience for visitors. Upstairs, retreat to the expansive primary suite, complete with a spa like bathroom featuring dual sinks and a large walk in shower. Two additional guest bedrooms and a versatile game room/flex space round out the upper level, offering endless possibilities for relaxation or recreation. Step outside to enjoy the covered back patio and a flat, easy to maintain yard ideal for outdoor gatherings or quiet evenings under the Texas sky. Located within the highly rated Comal ISD, this home delivers both comfort and convenience in a prime location. This is where your next chapter begins!
Description
Nestled in the sought after Silverado Hills community, this home boasts exceptional space, thoughtful design, and modern upgrades without the burden of city taxes! The all brick facade welcomes you into a bright and airy layout, featuring an oversized living room that seamlessly connects to the open concept kitchen and eat in dining area. The chef's kitchen is complete with a spacious island, gleaming granite countertops, and stainless steel appliances perfect for entertaining or everyday living. A private office downstairs provides the ideal work from home setup, while a full guest bedroom and bathroom offer convenience for visitors. Upstairs, retreat to the expansive primary suite, complete with a spa like bathroom featuring dual sinks and a large walk in shower. Two additional guest bedrooms and a versatile game room/flex space round out the upper level, offering endless possibilities for relaxation or recreation. Step outside to enjoy the covered back patio and a flat, easy to maintain yard ideal for outdoor gatherings or quiet evenings under the Texas sky. Located within the highly rated Comal ISD, this home delivers both comfort and convenience in a prime location. This is where your next chapter begins!
Payment Calculator
- Principal & Interest -
- Property Tax $
- Home Insurance $
- HOA Fees $
- Monthly -
Features
Building and Construction
- Apprx Age: 10
- Builder Name: Centex Homes
- Construction: Pre-Owned
- Exterior Features: Brick
- Floor: Carpeting, Vinyl
- Foundation: Slab
- Kitchen Length: 11
- Roof: Composition
- Source Sqft: Appsl Dist
Land Information
- Lot Improvements: Sidewalks
School Information
- Elementary School: Specht
- High School: Pieper
- Middle School: Bulverde
- School District: Comal
Garage and Parking
- Garage Parking: Two Car Garage
Eco-Communities
- Energy Efficiency: Ceiling Fans
- Water/Sewer: Water System
Utilities
- Air Conditioning: One Central
- Fireplace: Not Applicable
- Heating Fuel: Electric
- Heating: Central
- Recent Rehab: No
- Window Coverings: None Remain
Amenities
- Neighborhood Amenities: None
Finance and Tax Information
- Days On Market: 13
- Home Faces: South
- Home Owners Association Fee: 78.65
- Home Owners Association Frequency: Quarterly
- Home Owners Association Mandatory: Mandatory
- Home Owners Association Name: ASSOCIA HILL COUNTRY
- Total Tax: 6825.08
Other Features
- Accessibility: 2+ Access Exits, First Floor Bath, Full Bath/Bed on 1st Flr, First Floor Bedroom, Stall Shower
- Block: 144
- Contract: Exclusive Right To Sell
- Instdir: Take US-281 N Turn L onto Overlook PKWY. Turn R onto Canton Golf Rd. Turn R onto Rio Cactus Way.
- Interior Features: Two Living Area
- Legal Desc Lot: 70
- Legal Description: Cb 4847A (Silverado Hills Ut-8), Block 144 Lot 70 2015 - New
- Occupancy: Vacant
- Ph To Show: (210) 222-2227
- Possession: Closing/Funding
- Style: Two Story, Traditional
- Views: 11
Owner Information
- Owner Lrealreb: No
Nearby Subdivisions
Bavarian Hills
Bluffs Of Lookout Canyon
Boulders At Canyon Springs
Canyon Springs
Canyon Springs Trails Ne
Clementson Ranch
Deer Creek
Enclave At Canyon Springs
Estancia
Estancia Ranch
Estancia Ranch - 50
Estates At Stonegate
Hastings Ridge At Kinder Ranch
Heights At Stone Oak
Highland Estates
Kinder Ranch
Lakeside At Canyon Springs
Links At Canyon Springs
Lookout Canyon
Lookout Canyon Creek
Oak Moss North
Oliver Ranch
Panther Creek At Stone O
Preserve At Sterling Ridge
Promontory Reserve
Prospect Creek At Kinder Ranch
Ridge At Canyon Springs
Ridge Of Silverado Hills
Royal Oaks Estates
San Miguel At Canyon Springs
Sherwood Forest
Silverado Hills
Sterling Ridge
Stone Oak Villas
Summerglen
Sunday Creek At Kinder Ranch
Terra Bella
The Forest At Stone Oak
The Preserve Of Sterling Ridge
The Reserves @ The Heights Of
The Reserves@ The Heights Of S
The Ridge
The Ridge At Lookout Canyon
The Summit At Canyon Springs
The Summit At Sterling Ridge
Timber Oaks North
Timberwood Park
Toll Brothers At Kinder Ranch
Tuscany Heights
Valencia Terrace
Venado Creek
Villas At Canyon Springs
Villas Of Silverado Hills
Vista Bella
Waters At Canyon Springs
Willis Ranch
Woodland Hills
Woodland Hills North
Contact Info

- Jose Robledo, REALTOR ®
- Premier Realty Group
- I'll Help Get You There
- Mobile: 830.968.0220
- Mobile: 830.968.0220
- joe@mevida.net



