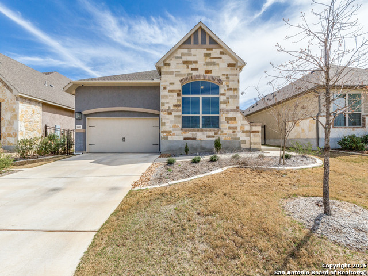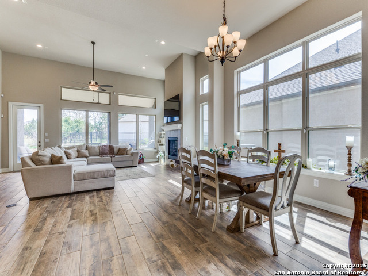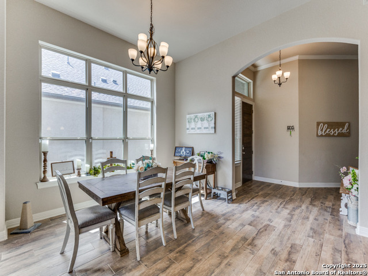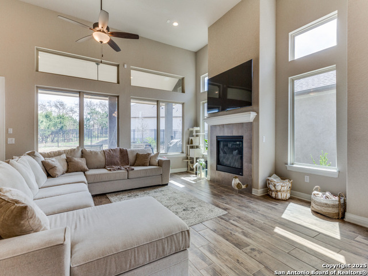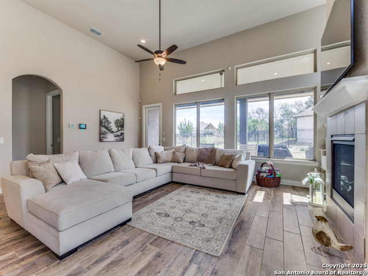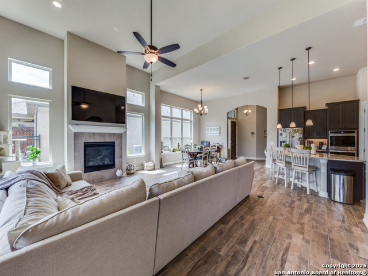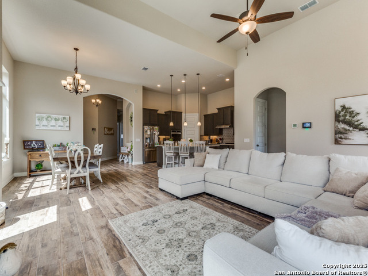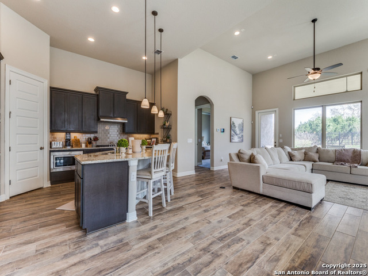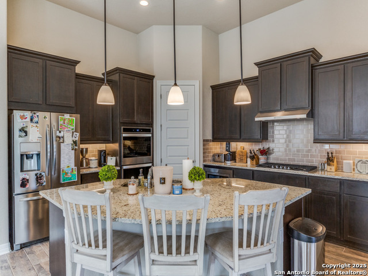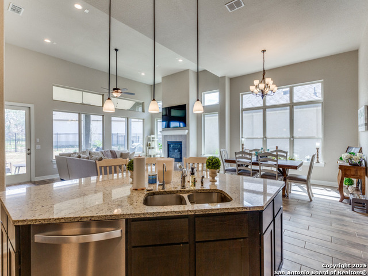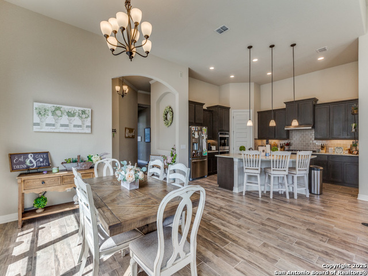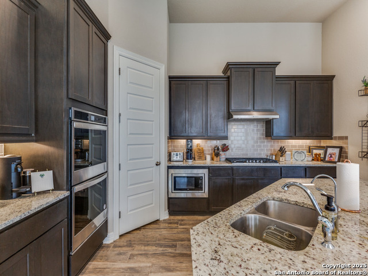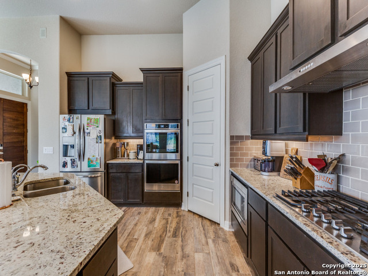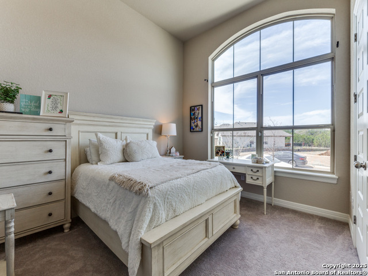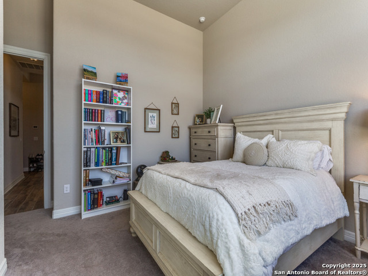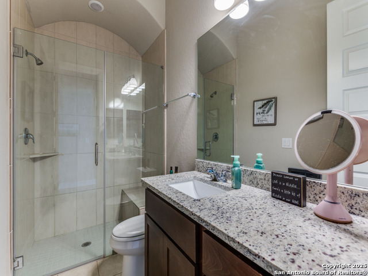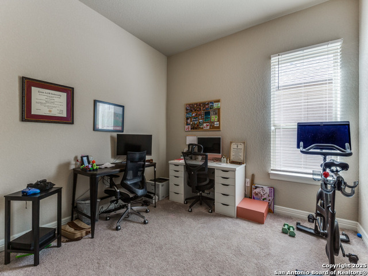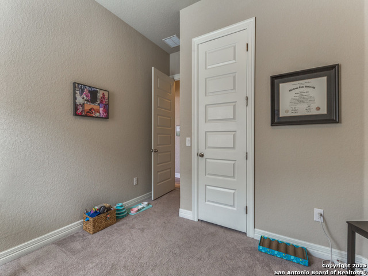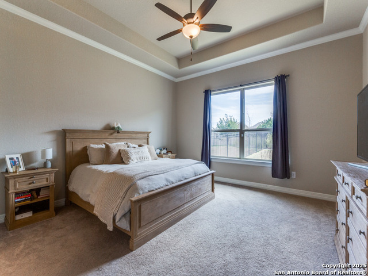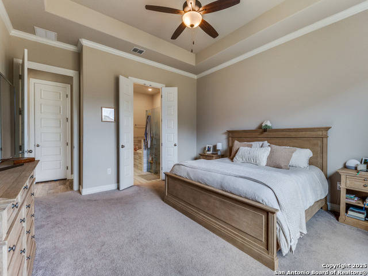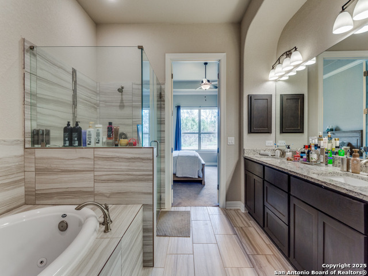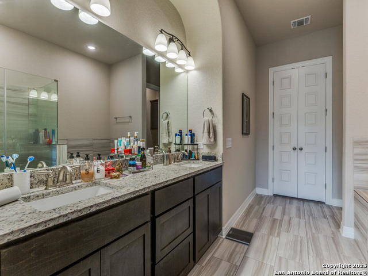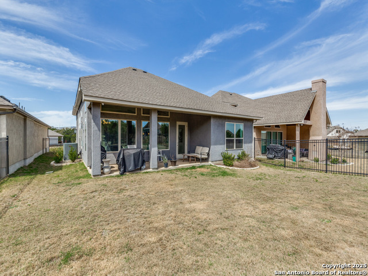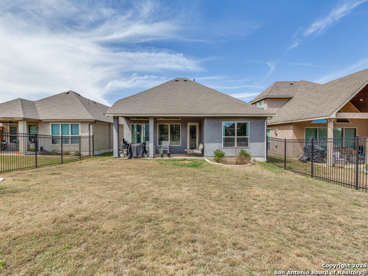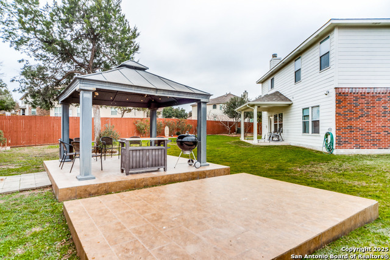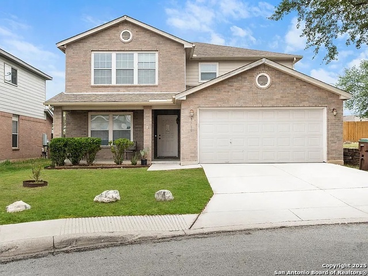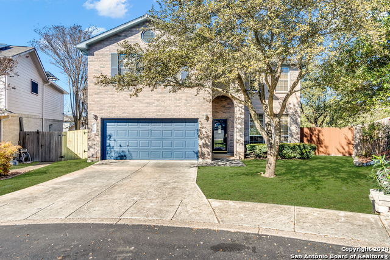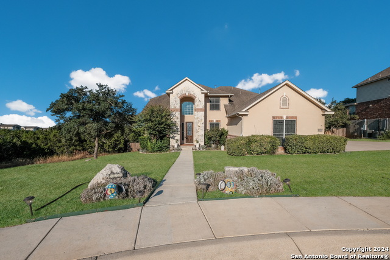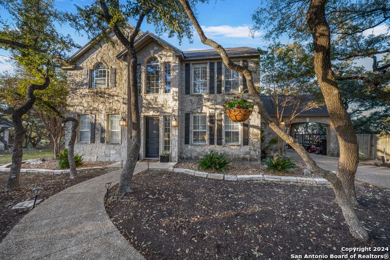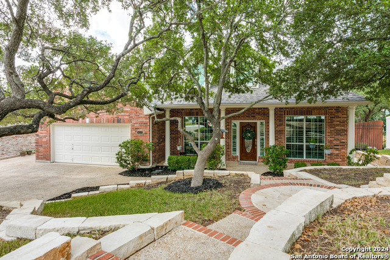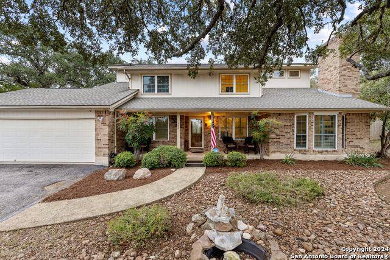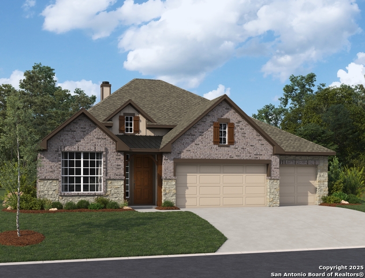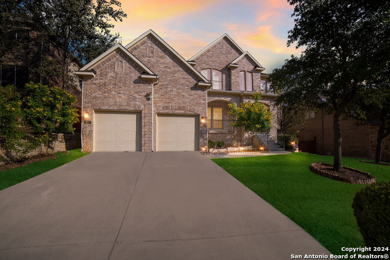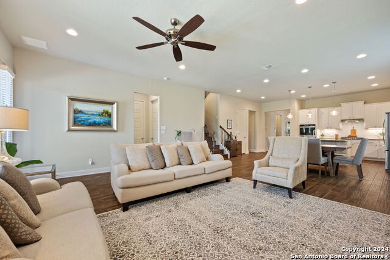1608 Worsham Pass, San Antonio, TX 78260
Property Photos
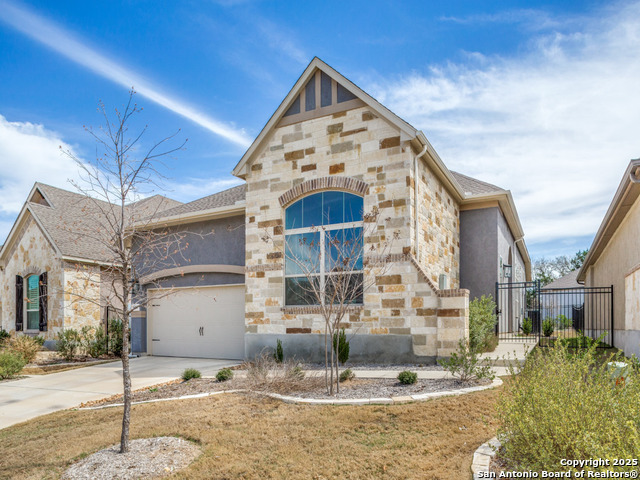
Would you like to sell your home before you purchase this one?
Priced at Only: $544,000
For more Information Call:
Address: 1608 Worsham Pass, San Antonio, TX 78260
Property Location and Similar Properties
- MLS#: 1850520 ( Single Residential )
- Street Address: 1608 Worsham Pass
- Viewed: 1
- Price: $544,000
- Price sqft: $253
- Waterfront: No
- Year Built: 2021
- Bldg sqft: 2148
- Bedrooms: 3
- Total Baths: 3
- Full Baths: 2
- 1/2 Baths: 1
- Garage / Parking Spaces: 2
- Days On Market: 16
- Additional Information
- County: BEXAR
- City: San Antonio
- Zipcode: 78260
- Subdivision: Willis Ranch
- District: Comal
- Elementary School: Kinder Ranch Elementary
- Middle School: Pieper Ranch
- High School: Smithson Valley
- Provided by: Exquisite Properties, LLC
- Contact: Marie Crabb
- (210) 326-2355

- DMCA Notice
Description
Approved VA Short Sale! Step into sophisticated living with this stunning 3 bedroom, 2.5 bath home, nestled in the highly desirable gated community of Willis Ranch. Built in 2021, this beautifully designed one story home features an open floor plan, high ceilings, and a cozy fireplace in the spacious family room. The island kitchen is complete with a breakfast bar, gas cooking, and ample storage. The primary suite offers a walk in closet and a spa like bath with a garden tub and separate shower. Enjoy outdoor living on the covered patio, surrounded by low maintenance landscaping and a sprinkler system. Situated on a corner lot, this home comes with NO CITY TAXES and access to fantastic HOA amenities, including a pool, clubhouse, and jogging trails. Don't miss out on this incredible opportunity!
Description
Approved VA Short Sale! Step into sophisticated living with this stunning 3 bedroom, 2.5 bath home, nestled in the highly desirable gated community of Willis Ranch. Built in 2021, this beautifully designed one story home features an open floor plan, high ceilings, and a cozy fireplace in the spacious family room. The island kitchen is complete with a breakfast bar, gas cooking, and ample storage. The primary suite offers a walk in closet and a spa like bath with a garden tub and separate shower. Enjoy outdoor living on the covered patio, surrounded by low maintenance landscaping and a sprinkler system. Situated on a corner lot, this home comes with NO CITY TAXES and access to fantastic HOA amenities, including a pool, clubhouse, and jogging trails. Don't miss out on this incredible opportunity!
Payment Calculator
- Principal & Interest -
- Property Tax $
- Home Insurance $
- HOA Fees $
- Monthly -
Features
Building and Construction
- Builder Name: SITTERLE HOMES
- Construction: Pre-Owned
- Exterior Features: 4 Sides Masonry, Stone/Rock, Stucco
- Floor: Carpeting, Ceramic Tile
- Foundation: Slab
- Kitchen Length: 14
- Other Structures: None
- Roof: Composition
- Source Sqft: Bldr Plans
Land Information
- Lot Improvements: Street Paved, Curbs, Sidewalks, Streetlights, Fire Hydrant w/in 500', Asphalt
School Information
- Elementary School: Kinder Ranch Elementary
- High School: Smithson Valley
- Middle School: Pieper Ranch
- School District: Comal
Garage and Parking
- Garage Parking: Two Car Garage, Oversized
Eco-Communities
- Energy Efficiency: 16+ SEER AC, Programmable Thermostat, Double Pane Windows, Radiant Barrier
- Green Certifications: HERS 0-85, Energy Star Certified
- Green Features: Geo-Thermal HVAC, Mechanical Fresh Air
- Water/Sewer: Water System, Sewer System, City
Utilities
- Air Conditioning: One Central
- Fireplace: One
- Heating Fuel: Natural Gas
- Heating: Central
- Recent Rehab: No
- Utility Supplier Elec: CPS
- Utility Supplier Gas: CPS
- Utility Supplier Sewer: SAWS
- Utility Supplier Water: SAWS
- Window Coverings: Some Remain
Amenities
- Neighborhood Amenities: Controlled Access, Pool, Clubhouse, Jogging Trails
Finance and Tax Information
- Days On Market: 13
- Home Faces: West
- Home Owners Association Fee: 657
- Home Owners Association Frequency: Quarterly
- Home Owners Association Mandatory: Mandatory
- Home Owners Association Name: WILLIS RANCH
- Total Tax: 10146
Rental Information
- Currently Being Leased: No
Other Features
- Accessibility: 2+ Access Exits, Int Door Opening 32"+, 36 inch or more wide halls, First Floor Bath, Full Bath/Bed on 1st Flr, First Floor Bedroom
- Contract: Exclusive Right To Sell
- Instdir: TRAVEL NORTH ON 281 FROM 1604; LEFT ON BORGFELD; GO THROUGH LIGHT AT BORFELD AND BULVERDE ROAD; COMMUNITY ENTRANCE ON RIGHT JUST PAST LIGHT
- Interior Features: One Living Area, Liv/Din Combo, Eat-In Kitchen, Island Kitchen, Breakfast Bar, Utility Room Inside, Secondary Bedroom Down, 1st Floor Lvl/No Steps, High Ceilings, Open Floor Plan, Cable TV Available, High Speed Internet, All Bedrooms Downstairs, Laundry Main Level, Laundry Room, Walk in Closets
- Legal Desc Lot: 36
- Legal Description: CB 4855C (WILLIS RANCH UT-4B), BLOCK 4 LOT 36
- Miscellaneous: Builder 10-Year Warranty, No City Tax
- Occupancy: Tenant
- Ph To Show: 210-222-2227
- Possession: Closing/Funding
- Style: One Story
Owner Information
- Owner Lrealreb: No
Similar Properties
Nearby Subdivisions
Bavarian Hills
Bluffs Of Lookout Canyon
Boulders At Canyon Springs
Canyon Springs
Canyon Springs Trails Ne
Clementson Ranch
Deer Creek
Enclave At Canyon Springs
Estancia
Estancia Ranch
Estancia Ranch - 50
Estates At Stonegate
Hastings Ridge At Kinder Ranch
Heights At Stone Oak
Highland Estates
Kinder Ranch
Lakeside At Canyon Springs
Links At Canyon Springs
Lookout Canyon
Lookout Canyon Creek
Oak Moss North
Oliver Ranch
Panther Creek At Stone O
Preserve At Sterling Ridge
Promontory Reserve
Prospect Creek At Kinder Ranch
Ridge At Canyon Springs
Ridge Of Silverado Hills
Royal Oaks Estates
San Miguel At Canyon Springs
Sherwood Forest
Silverado Hills
Sterling Ridge
Stone Oak Villas
Summerglen
Sunday Creek At Kinder Ranch
Terra Bella
The Forest At Stone Oak
The Preserve Of Sterling Ridge
The Reserves @ The Heights Of
The Reserves@ The Heights Of S
The Ridge
The Ridge At Lookout Canyon
The Summit At Canyon Springs
The Summit At Sterling Ridge
Timber Oaks North
Timberwood Park
Toll Brothers At Kinder Ranch
Tuscany Heights
Valencia Terrace
Venado Creek
Villas At Canyon Springs
Villas Of Silverado Hills
Vista Bella
Waters At Canyon Springs
Willis Ranch
Woodland Hills
Woodland Hills North
Contact Info

- Jose Robledo, REALTOR ®
- Premier Realty Group
- I'll Help Get You There
- Mobile: 830.968.0220
- Mobile: 830.968.0220
- joe@mevida.net



