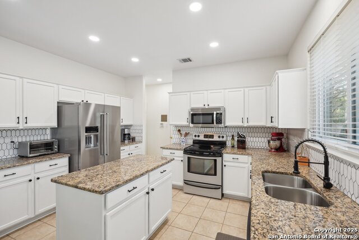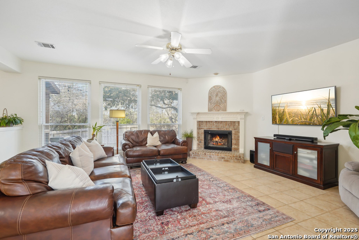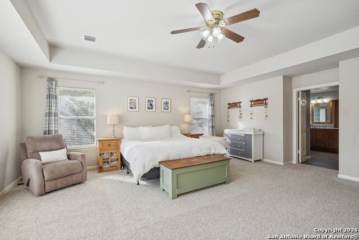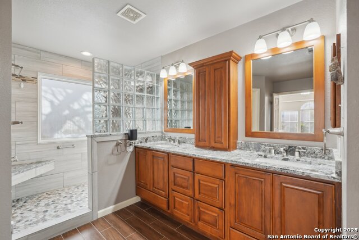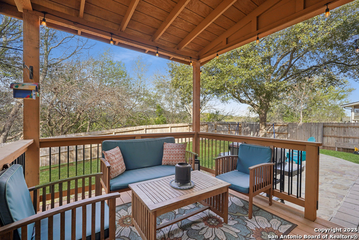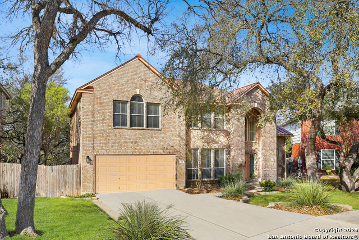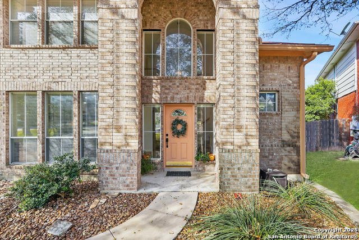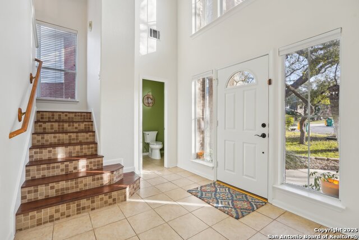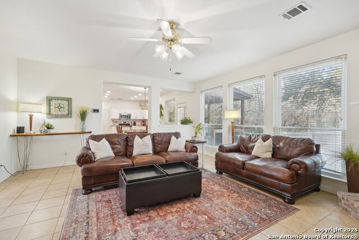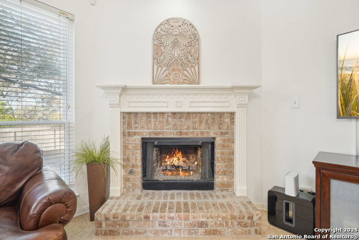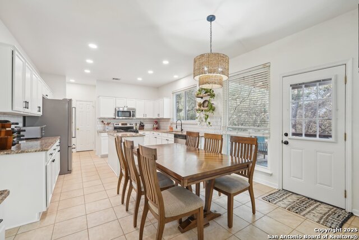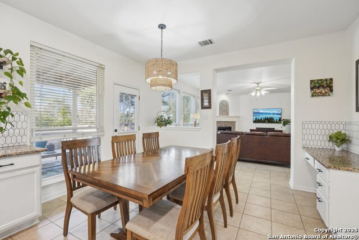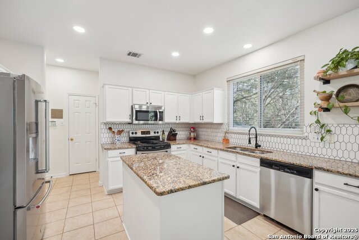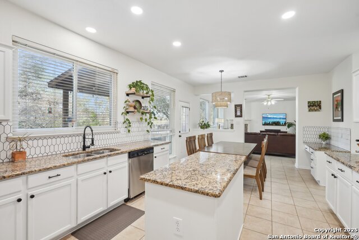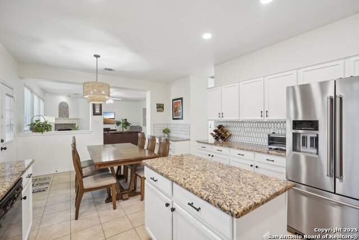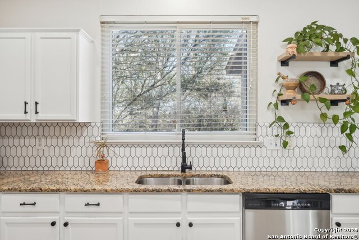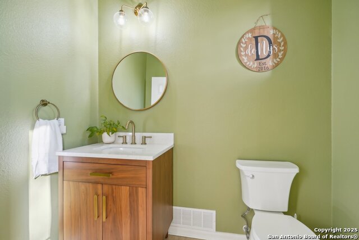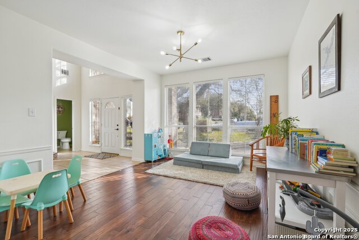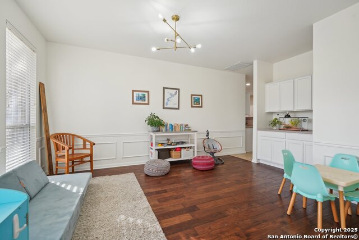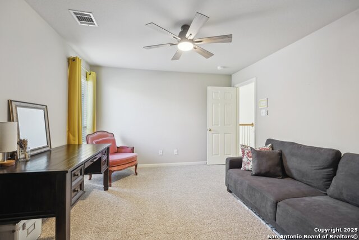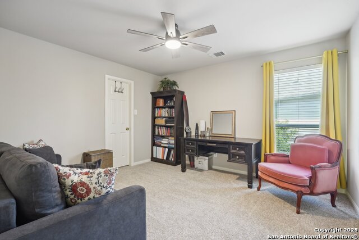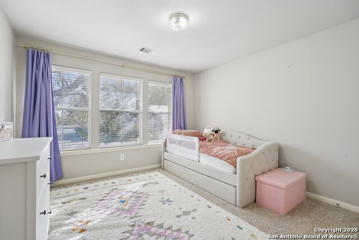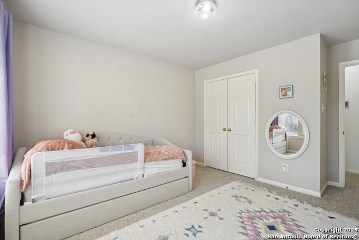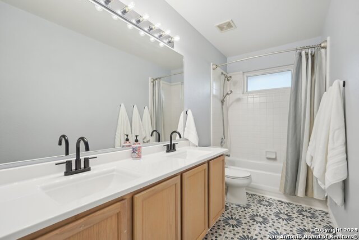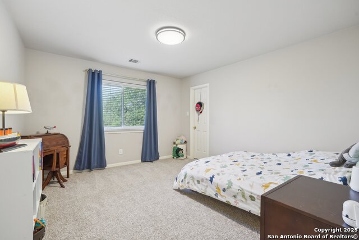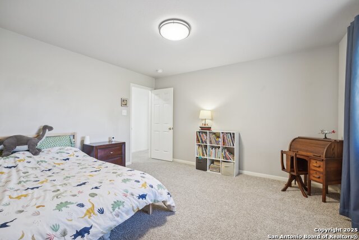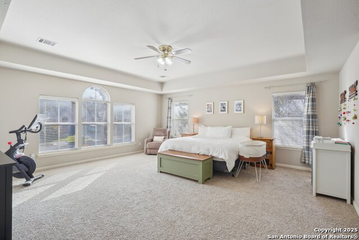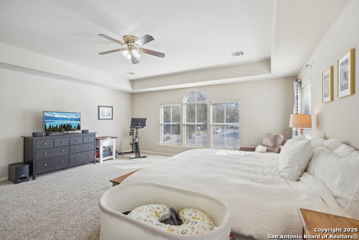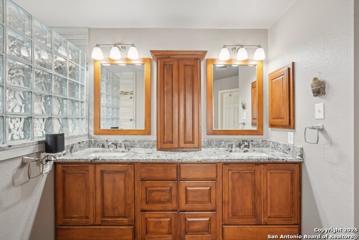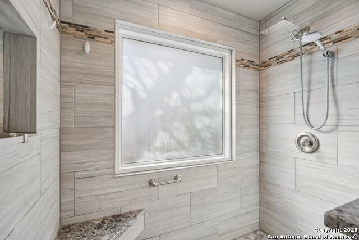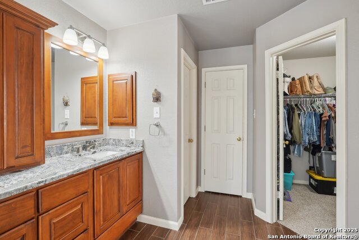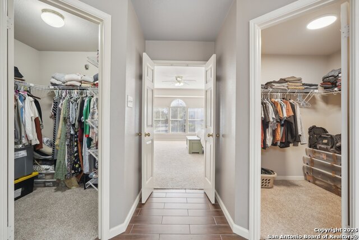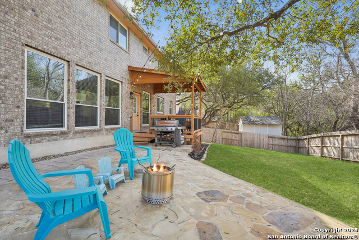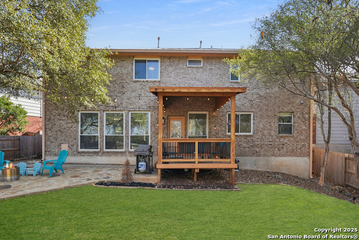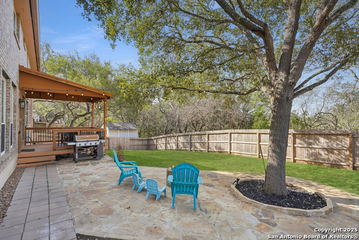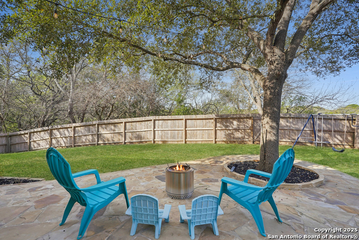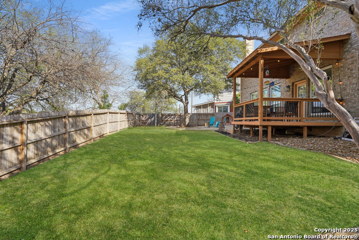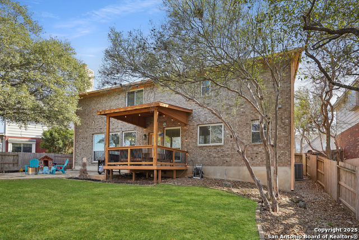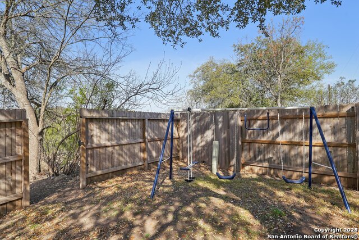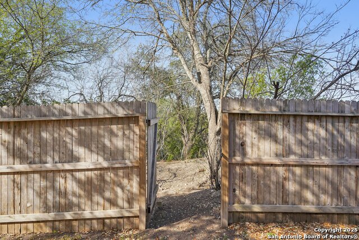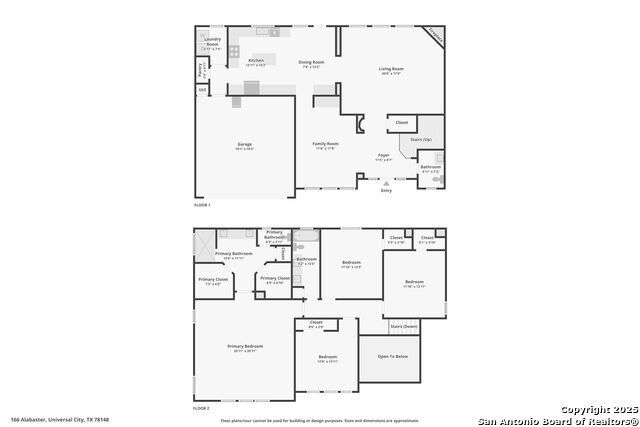166 Alabaster, Universal City, TX 78148
Property Photos
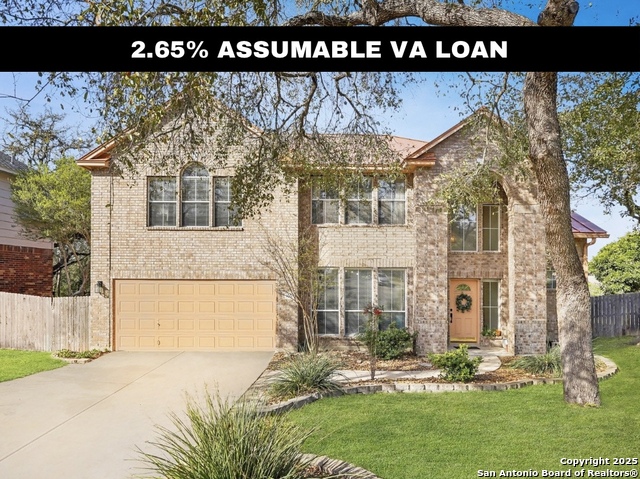
Would you like to sell your home before you purchase this one?
Priced at Only: $390,000
For more Information Call:
Address: 166 Alabaster, Universal City, TX 78148
Property Location and Similar Properties
- MLS#: 1851237 ( Single Residential )
- Street Address: 166 Alabaster
- Viewed: 5
- Price: $390,000
- Price sqft: $144
- Waterfront: No
- Year Built: 1998
- Bldg sqft: 2717
- Bedrooms: 4
- Total Baths: 3
- Full Baths: 2
- 1/2 Baths: 1
- Garage / Parking Spaces: 2
- Days On Market: 17
- Additional Information
- County: BEXAR
- City: Universal City
- Zipcode: 78148
- Subdivision: Sunrise Canyon
- District: Judson
- Elementary School: Olympia
- Middle School: Kitty Hawk
- High School: Judson
- Provided by: LPT Realty, LLC
- Contact: Kristen Smith
- (210) 784-6527

- DMCA Notice
Description
**OPEN HOUSE CANCELED**2.65 Assumable VA Loan!* Welcome to this stunning 4 bedroom, 2.5 bathroom home, nestled in a prime location that backs up to serene greenspace offering privacy and a picturesque backdrop. Step inside to a bright and airy entryway with soaring ceilings, abundant natural light, and a stylishly updated staircase. The spacious living room features a cozy fireplace and large windows. Adjacent, the modern kitchen is a chef's delight, complete with granite countertops, stylish backsplash, stainless steel appliances, and a large island perfect for entertaining. Upstairs, the primary suite offers a peaceful retreat with a generously sized ensuite bath, featuring dual vanities, an upgraded walk in shower, and two walk in closets. Additional bedrooms provide ample space for family, guests, or a home office. Enjoy Texas living at its finest in the backyard oasis, complete with a covered deck, flagstone patio, and mature trees, making it an ideal space for outdoor gatherings. Located in a highly desirable area of Universal City, this home offers easy access to Randolph AFB, shopping, dining, and easy access to 1604 and I 35.
Description
**OPEN HOUSE CANCELED**2.65 Assumable VA Loan!* Welcome to this stunning 4 bedroom, 2.5 bathroom home, nestled in a prime location that backs up to serene greenspace offering privacy and a picturesque backdrop. Step inside to a bright and airy entryway with soaring ceilings, abundant natural light, and a stylishly updated staircase. The spacious living room features a cozy fireplace and large windows. Adjacent, the modern kitchen is a chef's delight, complete with granite countertops, stylish backsplash, stainless steel appliances, and a large island perfect for entertaining. Upstairs, the primary suite offers a peaceful retreat with a generously sized ensuite bath, featuring dual vanities, an upgraded walk in shower, and two walk in closets. Additional bedrooms provide ample space for family, guests, or a home office. Enjoy Texas living at its finest in the backyard oasis, complete with a covered deck, flagstone patio, and mature trees, making it an ideal space for outdoor gatherings. Located in a highly desirable area of Universal City, this home offers easy access to Randolph AFB, shopping, dining, and easy access to 1604 and I 35.
Payment Calculator
- Principal & Interest -
- Property Tax $
- Home Insurance $
- HOA Fees $
- Monthly -
Features
Building and Construction
- Apprx Age: 27
- Builder Name: Medallion
- Construction: Pre-Owned
- Exterior Features: Brick, 4 Sides Masonry, Cement Fiber
- Floor: Carpeting, Ceramic Tile, Wood
- Foundation: Slab
- Kitchen Length: 14
- Roof: Metal
- Source Sqft: Appsl Dist
School Information
- Elementary School: Olympia
- High School: Judson
- Middle School: Kitty Hawk
- School District: Judson
Garage and Parking
- Garage Parking: Two Car Garage
Eco-Communities
- Energy Efficiency: 13-15 SEER AX, Programmable Thermostat, Double Pane Windows, Ceiling Fans
- Water/Sewer: City
Utilities
- Air Conditioning: Two Central
- Fireplace: Living Room
- Heating Fuel: Natural Gas
- Heating: Central
- Recent Rehab: No
- Utility Supplier Elec: CPS
- Utility Supplier Gas: CPS
- Utility Supplier Grbge: Waste Mgmt
- Utility Supplier Sewer: UC City
- Utility Supplier Water: UC City
- Window Coverings: Some Remain
Amenities
- Neighborhood Amenities: None
Finance and Tax Information
- Days On Market: 10
- Home Owners Association Fee: 108
- Home Owners Association Frequency: Annually
- Home Owners Association Mandatory: Mandatory
- Home Owners Association Name: SUNRISE CANYON HOMEOWNERS ASSOCIATION
- Total Tax: 8065
Other Features
- Contract: Exclusive Agency
- Instdir: Pat Booker Rd to Universal City Blvd., turn Rt on Sunrise Canyon, Lt on Stonefield, Lt on Baythorne, Rt to Alabaster & home is on the left side.
- Interior Features: One Living Area, Separate Dining Room, Eat-In Kitchen, Two Eating Areas, Island Kitchen, Utility Room Inside, All Bedrooms Upstairs, High Ceilings, Open Floor Plan, Cable TV Available, High Speed Internet, Walk in Closets
- Legal Desc Lot: 39
- Legal Description: Cb 5046H Blk 5 Lot 39 (Sunrise Canyon Ut-3A)
- Occupancy: Owner
- Ph To Show: 210-222-2227
- Possession: Closing/Funding
- Style: Two Story
Owner Information
- Owner Lrealreb: No
Nearby Subdivisions
Cibolo Bluffs
Cibolo Crossing
Cimarron
Cimarron Trail
Cornado Village
Coronado Village
Forum Creek
Golden Oaks
Golden Pond Estates
Heritage Hills
Kitty Hawk
Meadow Oaks
N/a
Northview
Old Rose Garden
Old Rose Garden Sc
Old Rose Gardens
Old Rose Gardensc
Olympia
Olympia Estates
Olympia Heights
Park Olympia
Parkview Estates
Red Horse
Red Horse Manor
Rose Garden
Rosegarden Estates
Springwood
Sunrise
Sunrise Canyon
Contact Info

- Jose Robledo, REALTOR ®
- Premier Realty Group
- I'll Help Get You There
- Mobile: 830.968.0220
- Mobile: 830.968.0220
- joe@mevida.net



