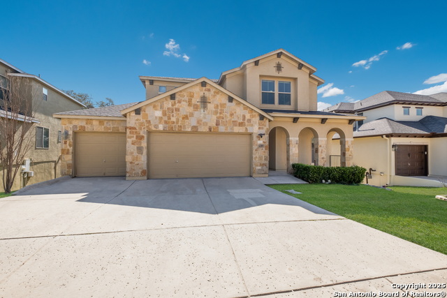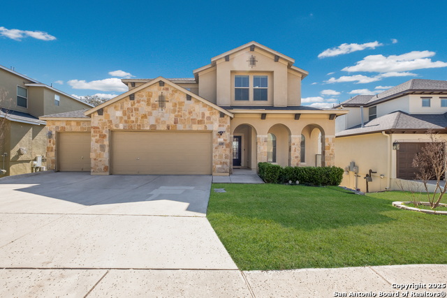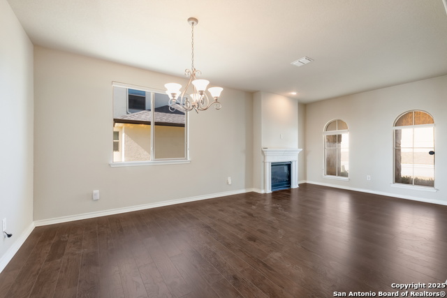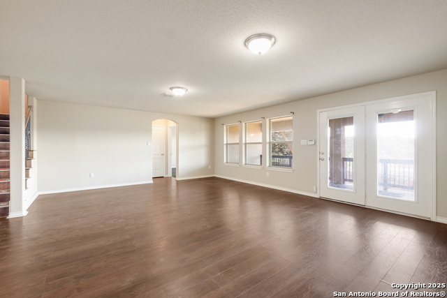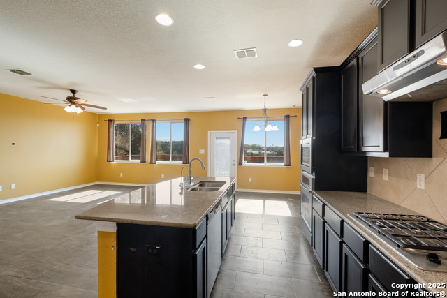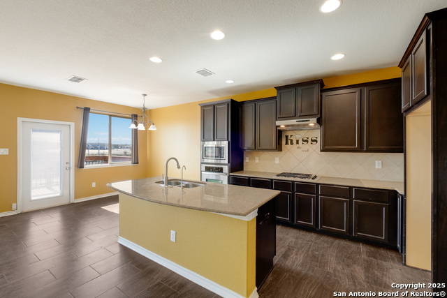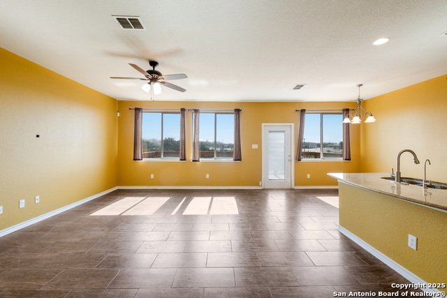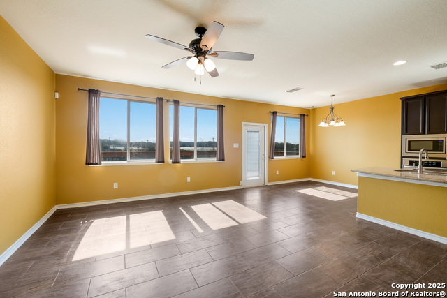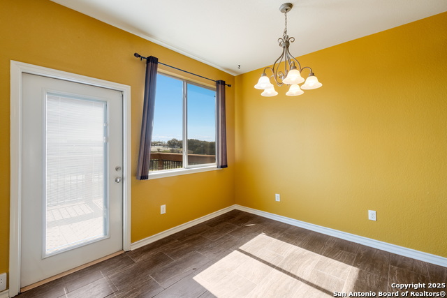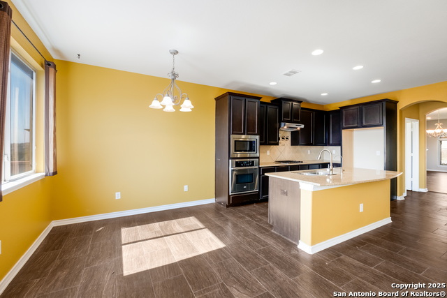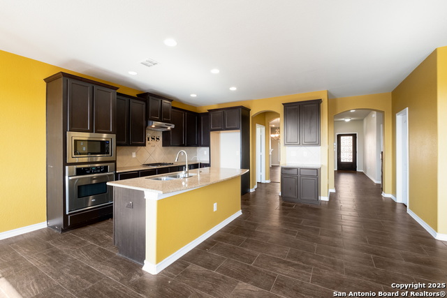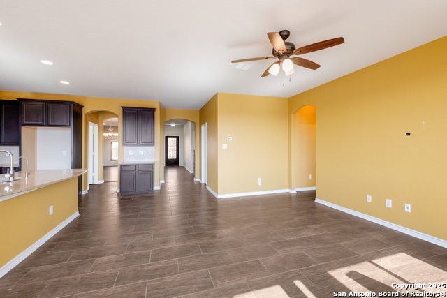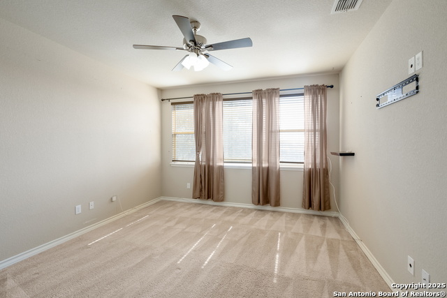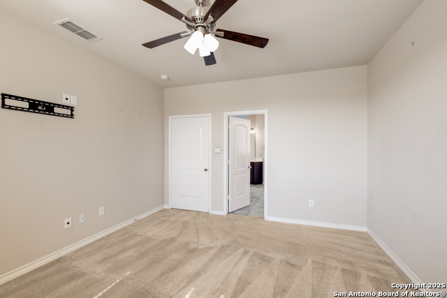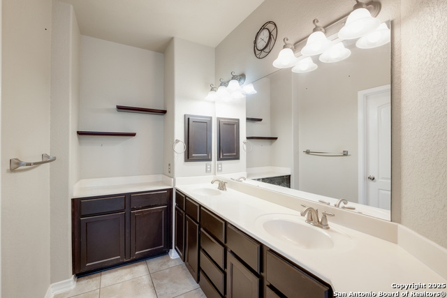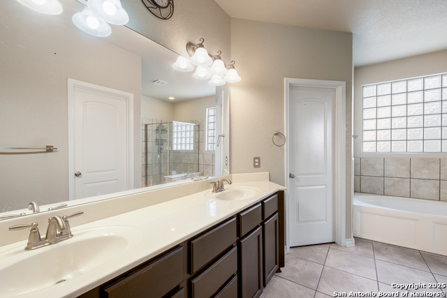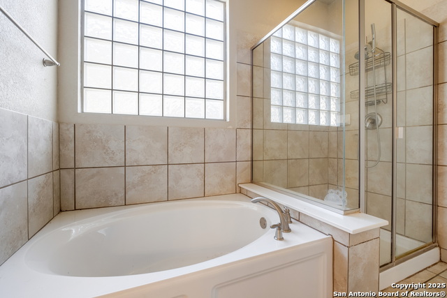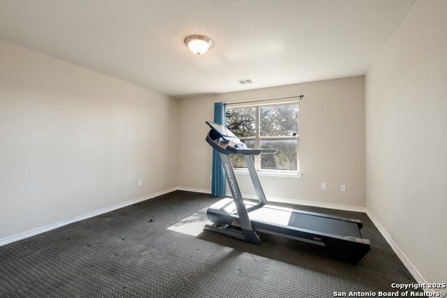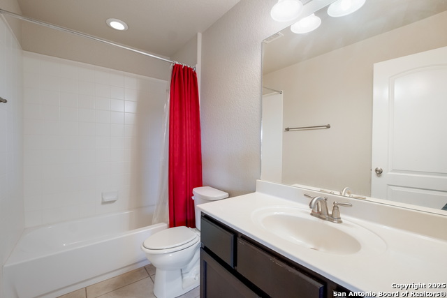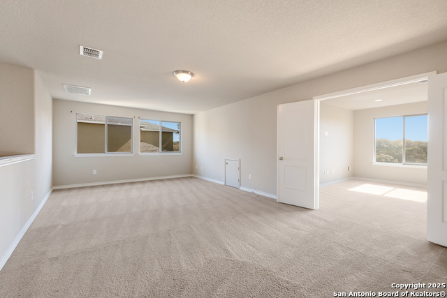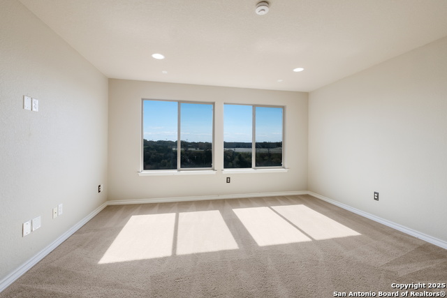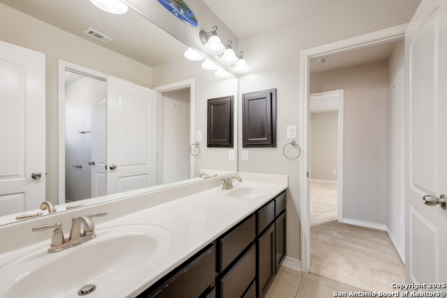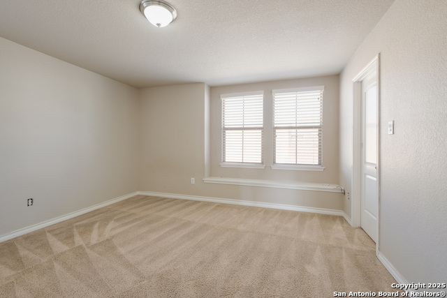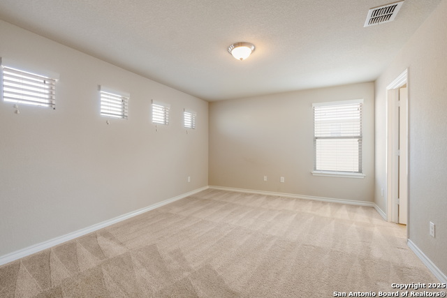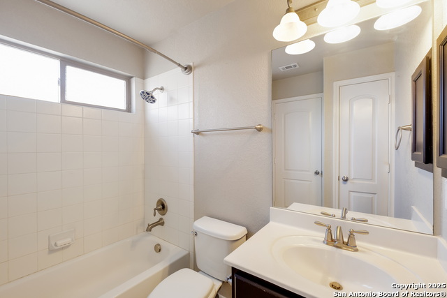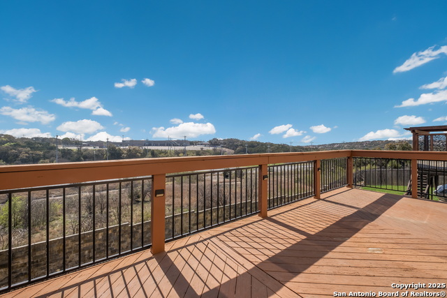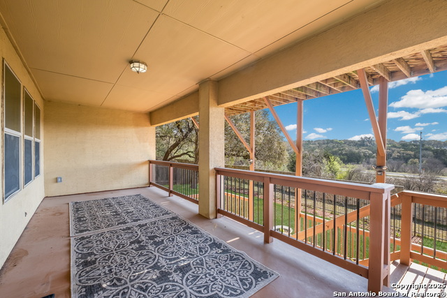23110 Woodlawn Rdg, San Antonio, TX 78259
Property Photos
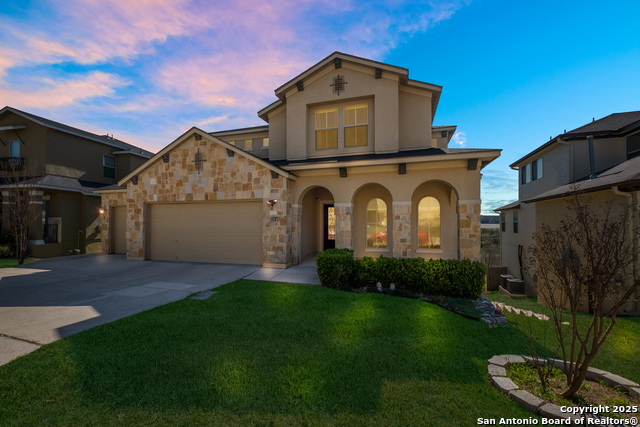
Would you like to sell your home before you purchase this one?
Priced at Only: $600,000
For more Information Call:
Address: 23110 Woodlawn Rdg, San Antonio, TX 78259
Property Location and Similar Properties
- MLS#: 1851242 ( Single Residential )
- Street Address: 23110 Woodlawn Rdg
- Viewed:
- Price: $600,000
- Price sqft: $146
- Waterfront: No
- Year Built: 2011
- Bldg sqft: 4107
- Bedrooms: 5
- Total Baths: 5
- Full Baths: 4
- 1/2 Baths: 1
- Garage / Parking Spaces: 3
- Days On Market: 41
- Additional Information
- County: BEXAR
- City: San Antonio
- Zipcode: 78259
- Subdivision: Cliffs At Cibolo
- District: North East I.S.D
- Elementary School: Roan Forest
- Middle School: Tejeda
- High School: Johnson
- Provided by: Levi Rodgers Real Estate Group
- Contact: Raseen Kemplin
- (916) 342-0182

- DMCA Notice
Description
$15,000 Seller Concession Offered! Located just a 5 minute walk from Johnson High School, this 3 story home in the gated Cliffs at Cibolo offers space, flexibility, and comfort with 5 bedrooms, 4.5 bathrooms, and over 4,100 sq. ft. of living space. Designed with practicality in mind, the main level features tile flooring, a formal dining room, flex space, and a gas kitchen with an island, breakfast nook, and abundant cabinetry. The primary bedroom is tucked away on the first floor an ideal setup for everyday ease and privacy. Upstairs, you'll find three secondary bedrooms, a large loft, and a dedicated media room ready for movie nights or casual gatherings. The finished walkout basement opens the door to multi generational living or guest comfort, with a fifth bedroom, generous storage, and a flexible living area that could serve as a gym, game room, or private suite. Step outside to enjoy a covered patio, multiple decks, and a treetop view balcony perfect for entertaining or relaxing above the quiet greenbelt. Unlike many homes nearby, this one features a level backyard that offers true usability for outdoor living. With quick access to shopping, dining, and major roadways, this home delivers the space you need in a location you'll love all within a secure, family friendly community. Don't miss your chance to make it yours schedule a showing today.
Description
$15,000 Seller Concession Offered! Located just a 5 minute walk from Johnson High School, this 3 story home in the gated Cliffs at Cibolo offers space, flexibility, and comfort with 5 bedrooms, 4.5 bathrooms, and over 4,100 sq. ft. of living space. Designed with practicality in mind, the main level features tile flooring, a formal dining room, flex space, and a gas kitchen with an island, breakfast nook, and abundant cabinetry. The primary bedroom is tucked away on the first floor an ideal setup for everyday ease and privacy. Upstairs, you'll find three secondary bedrooms, a large loft, and a dedicated media room ready for movie nights or casual gatherings. The finished walkout basement opens the door to multi generational living or guest comfort, with a fifth bedroom, generous storage, and a flexible living area that could serve as a gym, game room, or private suite. Step outside to enjoy a covered patio, multiple decks, and a treetop view balcony perfect for entertaining or relaxing above the quiet greenbelt. Unlike many homes nearby, this one features a level backyard that offers true usability for outdoor living. With quick access to shopping, dining, and major roadways, this home delivers the space you need in a location you'll love all within a secure, family friendly community. Don't miss your chance to make it yours schedule a showing today.
Payment Calculator
- Principal & Interest -
- Property Tax $
- Home Insurance $
- HOA Fees $
- Monthly -
Features
Building and Construction
- Apprx Age: 14
- Builder Name: McMillin Texas Homes
- Construction: Pre-Owned
- Exterior Features: Stucco, Siding
- Floor: Carpeting, Ceramic Tile, Laminate
- Foundation: Slab
- Kitchen Length: 12
- Other Structures: None
- Roof: Composition
- Source Sqft: Appsl Dist
Land Information
- Lot Description: Bluff View, Sloping, Level
- Lot Improvements: Street Paved, Street Gutters, Sidewalks, Streetlights, Fire Hydrant w/in 500'
School Information
- Elementary School: Roan Forest
- High School: Johnson
- Middle School: Tejeda
- School District: North East I.S.D
Garage and Parking
- Garage Parking: Three Car Garage
Eco-Communities
- Water/Sewer: Water System, Sewer System
Utilities
- Air Conditioning: Three+ Central
- Heating Fuel: Electric
- Heating: Central
- Utility Supplier Elec: CPS
- Utility Supplier Gas: CPS
- Utility Supplier Grbge: SA
- Utility Supplier Sewer: SAWS
- Utility Supplier Water: SAWS
- Window Coverings: All Remain
Amenities
- Neighborhood Amenities: Controlled Access, None
Finance and Tax Information
- Days On Market: 38
- Home Faces: North, West
- Home Owners Association Fee: 205
- Home Owners Association Frequency: Quarterly
- Home Owners Association Mandatory: Mandatory
- Home Owners Association Name: CLIFFS AT CIBOLO HOMEOWNERS ASSOCIATION, INC
- Total Tax: 13934.28
Rental Information
- Currently Being Leased: No
Other Features
- Contract: Exclusive Right To Sell
- Instdir: From Bulverde Rd, turn onto TPC Pkwy. Continue straight and turn right onto Cliffs View Dr. Enter the gated community, then turn left onto Woodlawn Ridge. Home is on the left at 23110 Woodlawn Rdg, San Antonio, TX.
- Interior Features: Two Living Area, Separate Dining Room, Two Eating Areas, Island Kitchen, Walk-In Pantry, Study/Library, Game Room, Media Room, Loft, Utility Room Inside, High Ceilings, Open Floor Plan, Cable TV Available, High Speed Internet, Laundry Main Level, Laundry Room, Walk in Closets
- Legal Desc Lot: 18
- Legal Description: NCB 18218 (NORTH POINTE SUBD UT-3), BLOCK 9 LOT 18
- Occupancy: Vacant
- Ph To Show: 210-222-2227
- Possession: Closing/Funding
- Style: Two Story
Owner Information
- Owner Lrealreb: No
Nearby Subdivisions
Bulverde Creek
Bulverde Gardens
Cliffs At Cibolo
Emerald Forest
Emerald Forest Garde
Encino Bluff
Encino Forest
Encino Mesa
Encino Park
Encino Park Bl 17608 Un 14
Encino Ranch
Encino Ridge
Encino Rio
Enclave At Bulverde Cree
Evans Ranch
Fox Grove
Harper Oaks
La Fontana Villas
Northwood Hills
Pinon Creek
Redland Heights
Redland Ridge
Redland Woods
Roseheart
Sienna
Sorrento
Summit At Bulverde Creek
Terraces At Encino P
Valencia Hills Enclave
Village At Encino Park
Woodsview At Bulverde Creek
Woodview At Bulverde Cre
Contact Info

- Jose Robledo, REALTOR ®
- Premier Realty Group
- I'll Help Get You There
- Mobile: 830.968.0220
- Mobile: 830.968.0220
- joe@mevida.net



