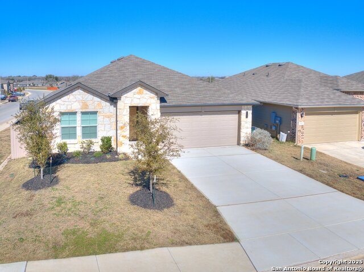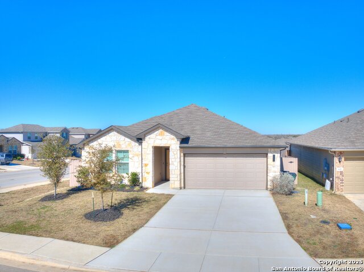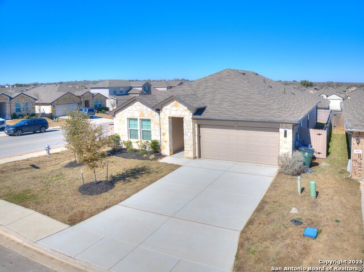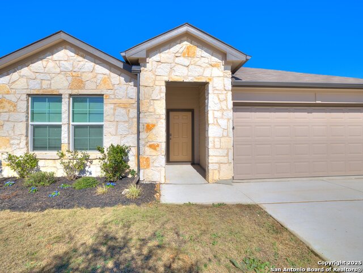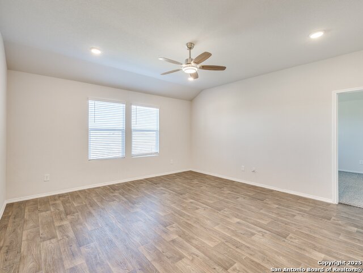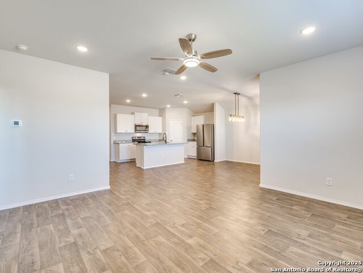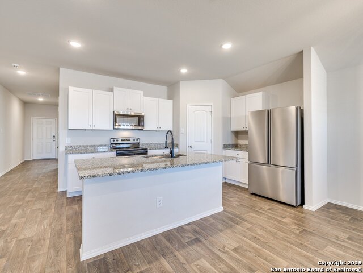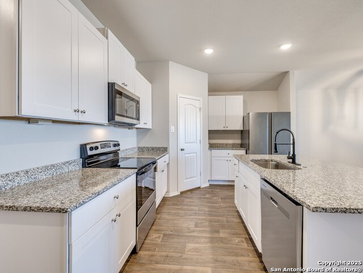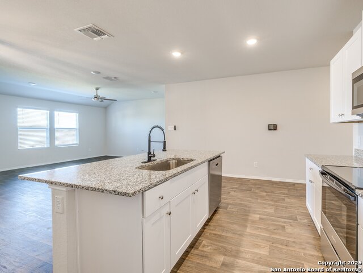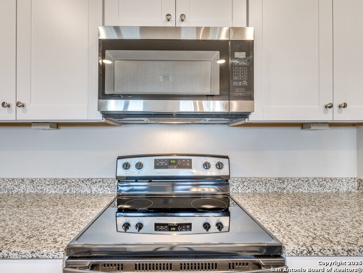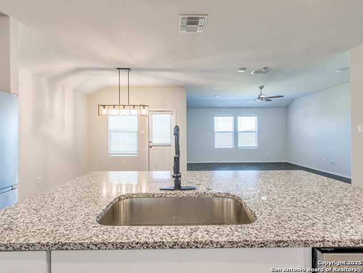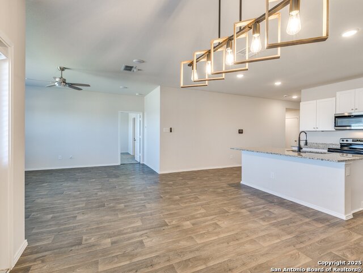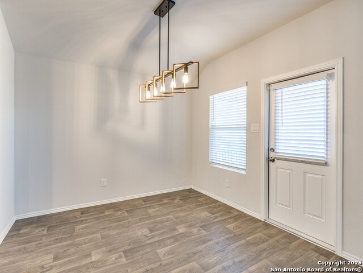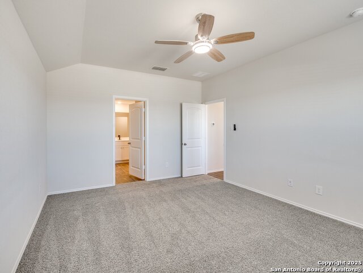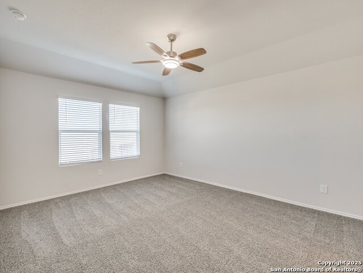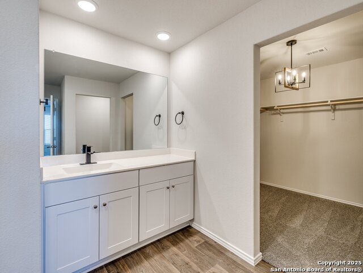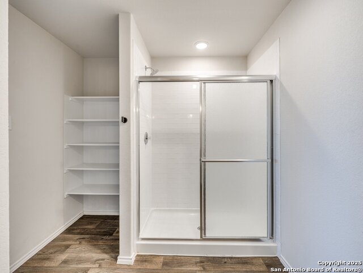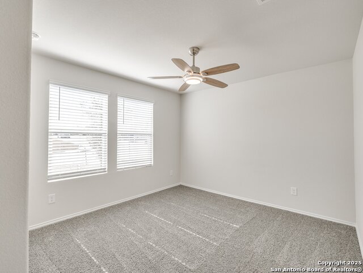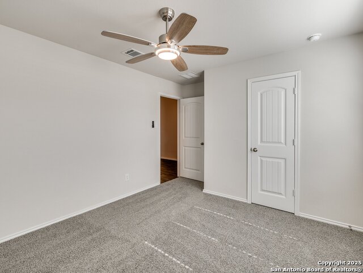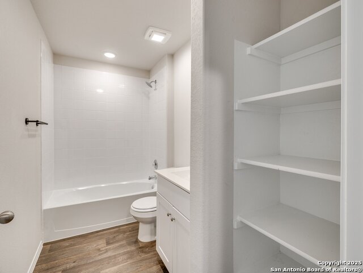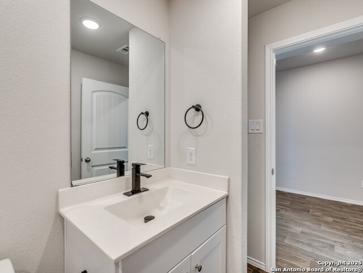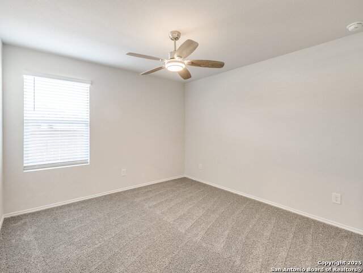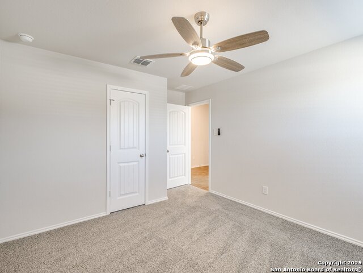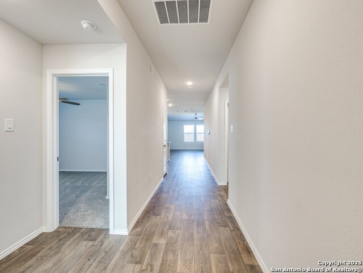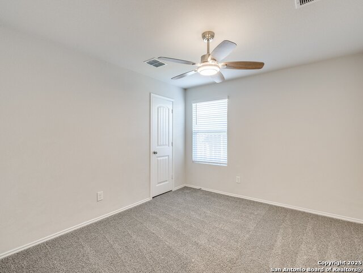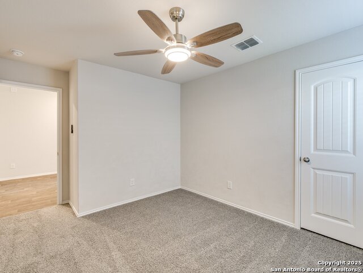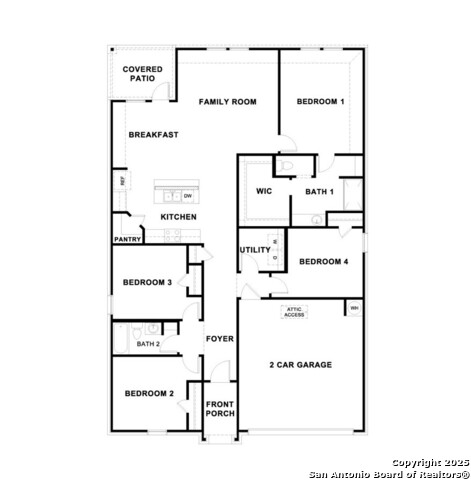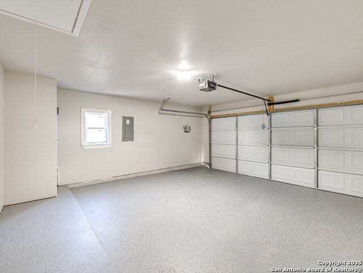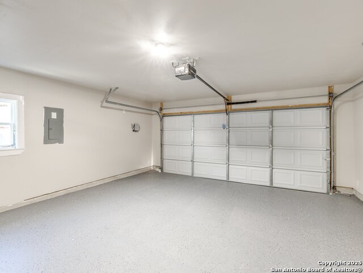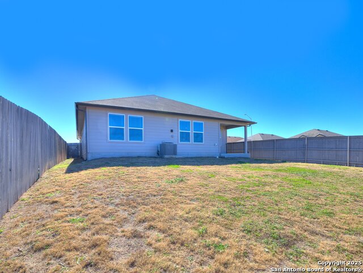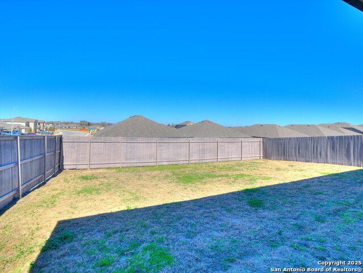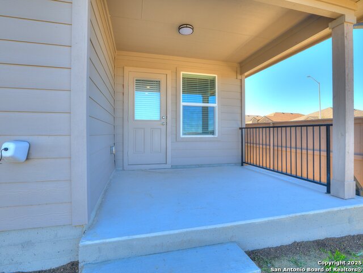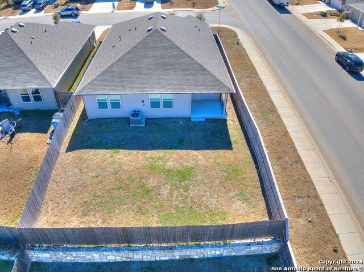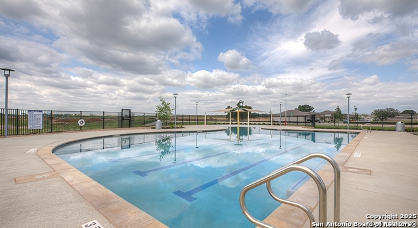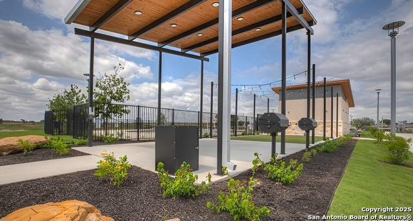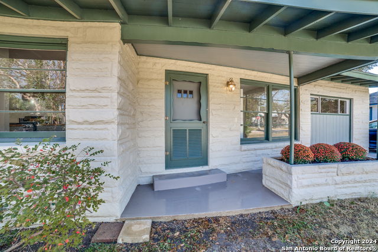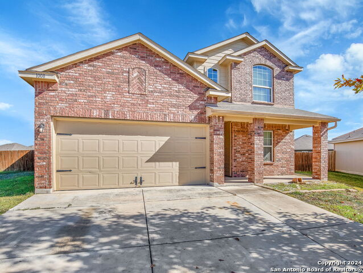801 Indigo Way, Seguin, TX 78155
Property Photos
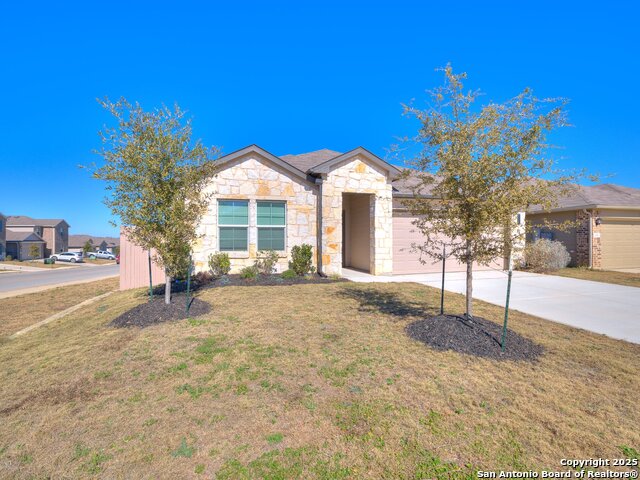
Would you like to sell your home before you purchase this one?
Priced at Only: $262,500
For more Information Call:
Address: 801 Indigo Way, Seguin, TX 78155
Property Location and Similar Properties
- MLS#: 1851249 ( Single Residential )
- Street Address: 801 Indigo Way
- Viewed: 2
- Price: $262,500
- Price sqft: $146
- Waterfront: No
- Year Built: 2022
- Bldg sqft: 1796
- Bedrooms: 4
- Total Baths: 2
- Full Baths: 2
- Garage / Parking Spaces: 2
- Days On Market: 14
- Additional Information
- County: GUADALUPE
- City: Seguin
- Zipcode: 78155
- Subdivision: Arroyo Ranch Phase #1
- District: Seguin
- Elementary School: Vogel Elementary
- Middle School: A.J. BRIESEMEISTER
- High School: Seguin
- Provided by: Texas Home Realty
- Contact: Vincent Salas
- (210) 846-2975

- DMCA Notice
Description
Nicely updated home on a large corner lot with stone elevation that is move in ready! This single story 1,796 sq ft home offering 4 bedrooms and 2 baths. This home features a long foyer leading into the kitchen. Main living areas have luxury vinyl plank flooring and new carpet in the bedrooms. The open kitchen overlooks the living and dining area and features granite countertops, a spacious island, stainless steel appliances, recessed lighting and a walk in pantry. Enjoy the main bedroom, located off the family room featuring a huge walk in closet and large walk in shower. Recent updates include new light, ceiling fans, and plumbing fixtures. Exterior has gutters and a covered rear patio giving view to the professionally irrigated and landscaped yard. HOA has community pool, playground, & clubhouse.
Description
Nicely updated home on a large corner lot with stone elevation that is move in ready! This single story 1,796 sq ft home offering 4 bedrooms and 2 baths. This home features a long foyer leading into the kitchen. Main living areas have luxury vinyl plank flooring and new carpet in the bedrooms. The open kitchen overlooks the living and dining area and features granite countertops, a spacious island, stainless steel appliances, recessed lighting and a walk in pantry. Enjoy the main bedroom, located off the family room featuring a huge walk in closet and large walk in shower. Recent updates include new light, ceiling fans, and plumbing fixtures. Exterior has gutters and a covered rear patio giving view to the professionally irrigated and landscaped yard. HOA has community pool, playground, & clubhouse.
Payment Calculator
- Principal & Interest -
- Property Tax $
- Home Insurance $
- HOA Fees $
- Monthly -
Features
Building and Construction
- Builder Name: DR Horton
- Construction: Pre-Owned
- Exterior Features: Brick, Cement Fiber
- Floor: Carpeting, Laminate
- Foundation: Slab
- Kitchen Length: 10
- Roof: Composition
- Source Sqft: Appsl Dist
Land Information
- Lot Description: Corner
School Information
- Elementary School: Vogel Elementary
- High School: Seguin
- Middle School: A.J. BRIESEMEISTER
- School District: Seguin
Garage and Parking
- Garage Parking: Two Car Garage
Eco-Communities
- Water/Sewer: Water System, Sewer System
Utilities
- Air Conditioning: One Central
- Fireplace: Not Applicable
- Heating Fuel: Electric
- Heating: Central
- Window Coverings: All Remain
Amenities
- Neighborhood Amenities: Pool, Park/Playground
Finance and Tax Information
- Days On Market: 218
- Home Owners Association Fee: 103
- Home Owners Association Frequency: Quarterly
- Home Owners Association Mandatory: Mandatory
- Home Owners Association Name: ARROYO RANCH HOA
- Total Tax: 5683
Other Features
- Contract: Exclusive Right To Sell
- Instdir: South on I-10 heading North, take exit 603 for US-90 E towards Seguin, continue onto US-90 E to FM725 S, Take a right onto FM725 S and travel 3.4 miles, destination is the on the right.
- Interior Features: One Living Area, Island Kitchen, Walk-In Pantry, Utility Room Inside, 1st Floor Lvl/No Steps, High Ceilings, Open Floor Plan, Cable TV Available, High Speed Internet
- Legal Desc Lot: 45
- Legal Description: ARROYO RANCH PH #2 BLOCK 3 LOT 45 0.16 AC
- Ph To Show: 2102222227
- Possession: Closing/Funding
- Style: One Story
Owner Information
- Owner Lrealreb: No
Similar Properties
Nearby Subdivisions
A J Grebey 1
Acre
Arroyo Del Cielo
Arroyo Ranch
Arroyo Ranch Ph 1
Arroyo Ranch Ph 2
Arroyo Ranch Phase #1
Baker Isaac
Bartholomae
Bauer
Bruns
Capote Oaks Estates
Cardova Crossing
Caters Parkview
Century Oaks
Chaparral
Cherino M
Clements J D
College View #1
Cordova Crossing
Cordova Crossing Unit 3
Cordova Estates
Cordova Trails
Cordova Xing Un 1
Cordova Xing Un 2
Country Club Estates
Countryside
Coveney Estates
Davis George W
Deerwood
Deerwood Circle
Eastgate
El Rhea Courts
Esnaurizar A M
Fairview#2
Forest Oak Ranches Phase 1
Forshage
G 0020
G W Williams
G W Williams Surv 46 Abs 33
G_a0006
George King
Glen Cove
Gortari E
Greenfield
Greenspoint Heights
Guadalupe Heights
Guadalupe Ski-plex
Hannah Heights
Hickory Forrest
Hiddenbrooke
Inner
J C Pape
John Cowan Survey
Jose De La Baume
Joseph Kent
Joye
Keller Heights
L H Peters
Laguna Vista
Lake Ridge
Las Brisas
Las Brisas #6
Las Brisas 3
Las Hadas
Leach William
Lenard Anderson
Lily Springs
Mansola
Meadow Lake
Meadows @ Nolte Farms Ph# 1 (t
Meadows Of Martindale
Meadows Of Mill Creek
Mill Creek Crossing
Muehl Road Estates
N/a
Na
Navarro Fields
Navarro Oaks
Navarro Ranch
Nolte Farms
None
Northern Trails
Northgate
Not In Defined Subdivision
Oak Creek
Oak Hills Ranch Estates
Oak Springs
Oak Village
Oak Village North
Out/guadalupe Co.
Out/guadalupe Co. (common) / H
Out/guadulape
Pape
Pecan Cove
Pleasant Acres
Ridge View
Ridge View Estates
Ridgeview
River - Guadalupe County
Rob Roy Estates
Rook
Roseland Heights #2
Rural Nbhd Geo Region
Ruralg23
Sagewood
Schneider Hill
Seguin
Seguin Neighborhood 01
Seguin Neighborhood 02
Seguin Neighborhood 03
Seguin_nh
Seguin-01
Sky Valley
Smith
Swenson Heights
Swenson Heights Sub Un 3b
T O R Properties Ii
The Meadows
The Summit
The Summitt At Cordova
The Village Of Mill Creek
The Willows
Three Oaks
Toll Brothers At Nolte Farms
Tor Properties Unit 2
Unkown
Village At Three Oaks
Wallace
Walnut Bend
Waters Edge
West
West #1
West 1
West Addition
Windbrook
Woodside Farms
Zipp 2
Contact Info

- Jose Robledo, REALTOR ®
- Premier Realty Group
- I'll Help Get You There
- Mobile: 830.968.0220
- Mobile: 830.968.0220
- joe@mevida.net



