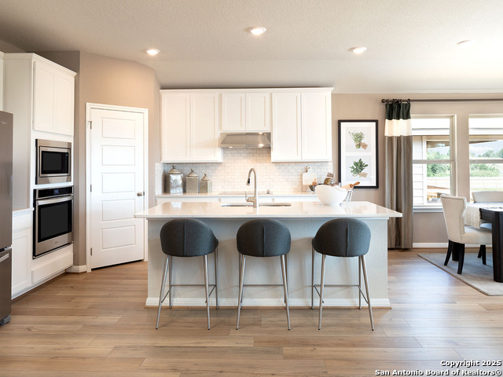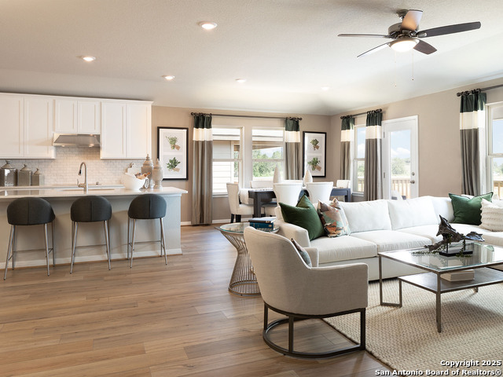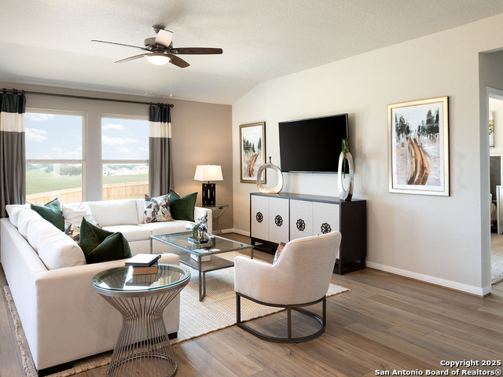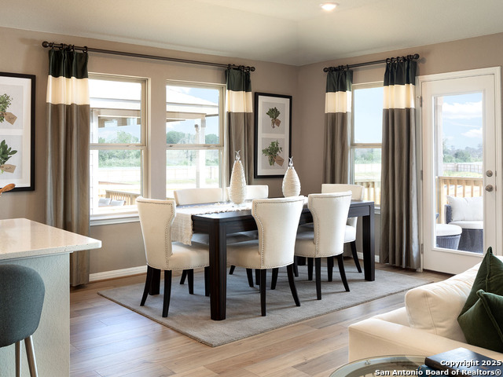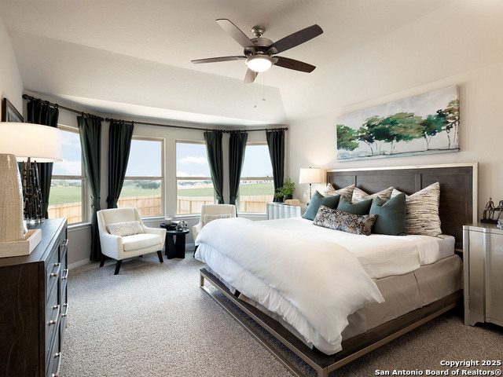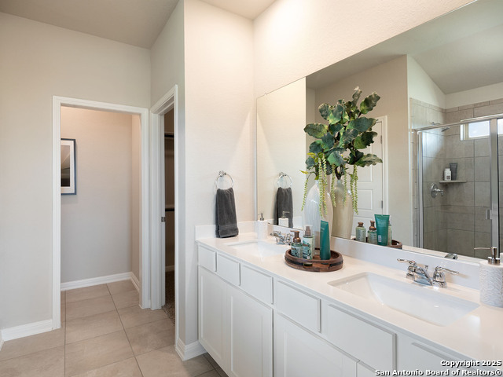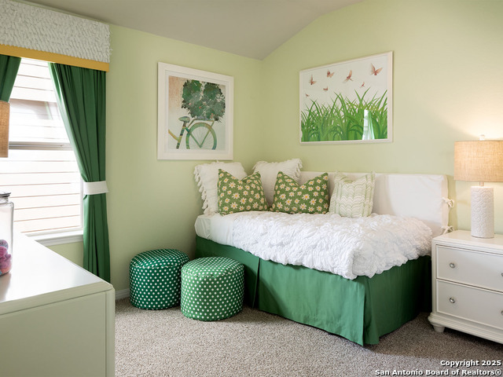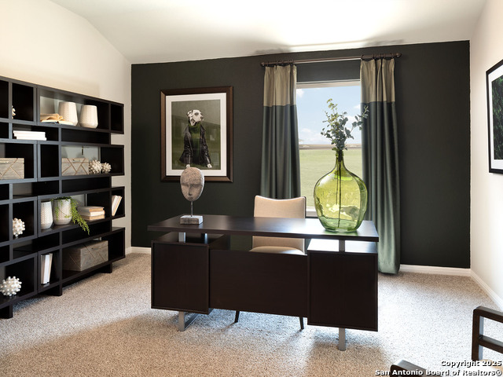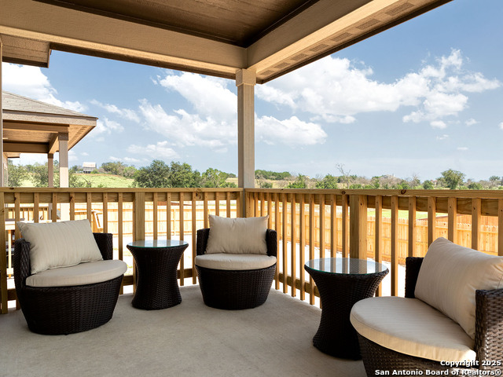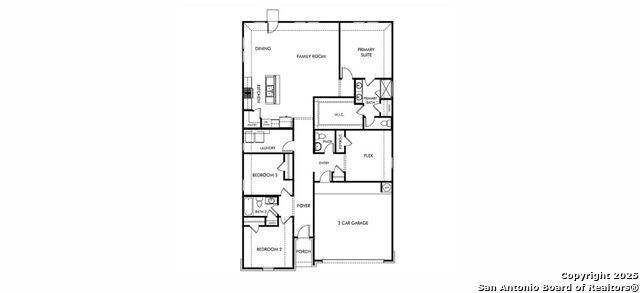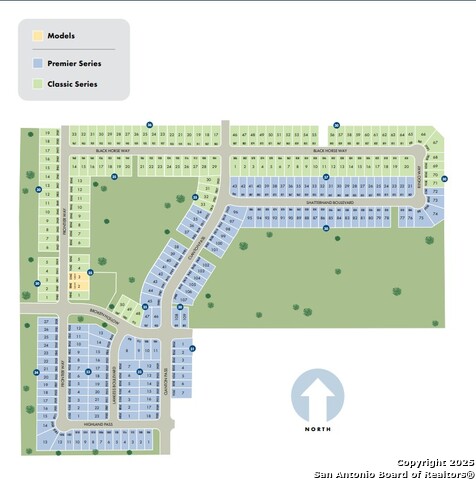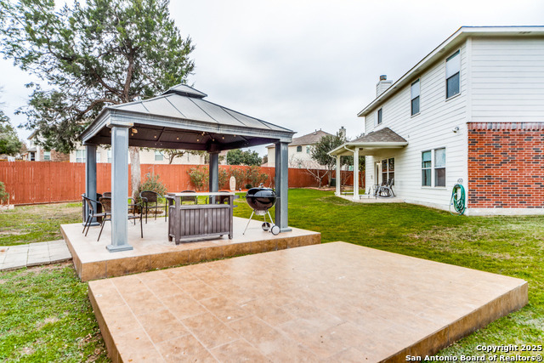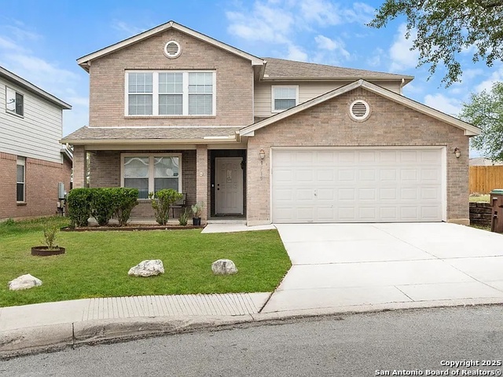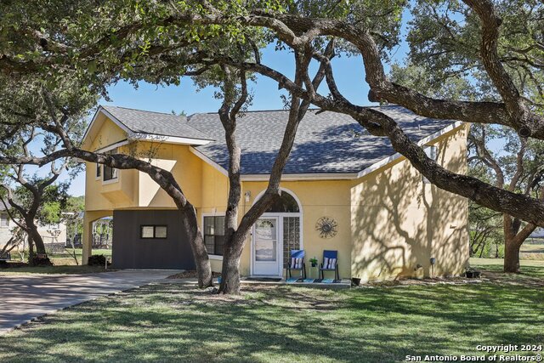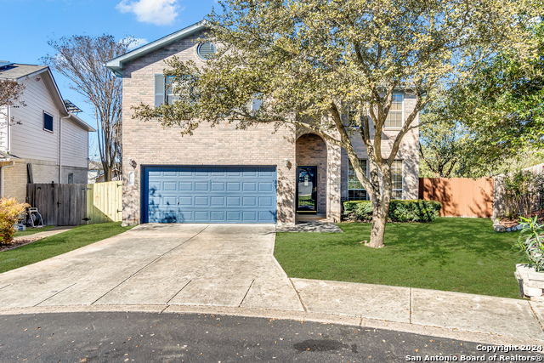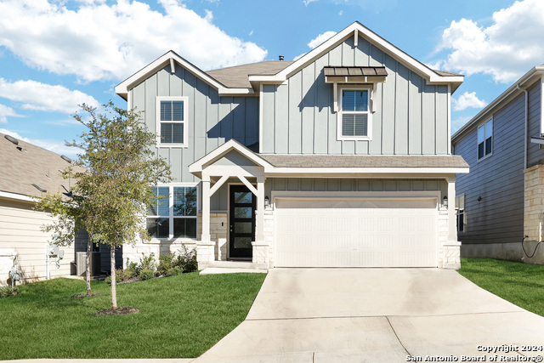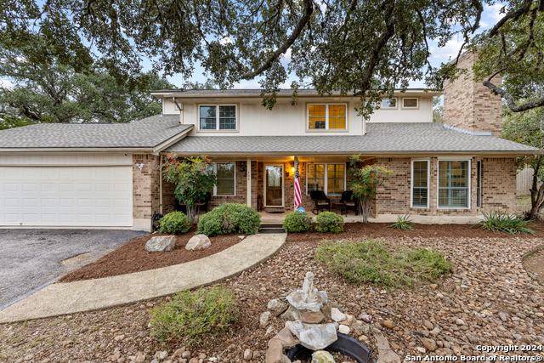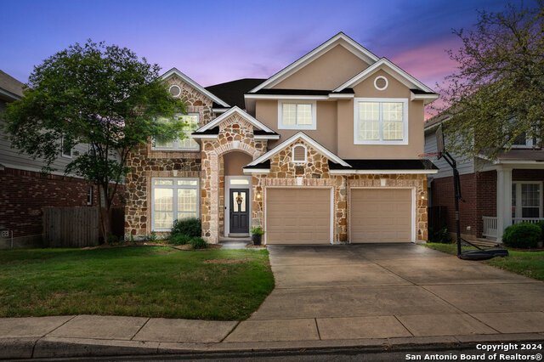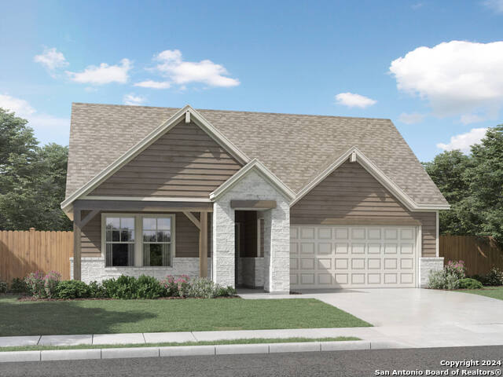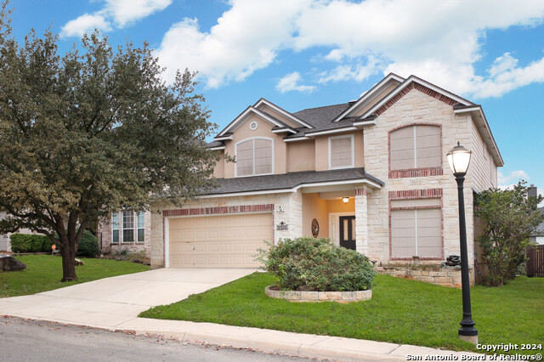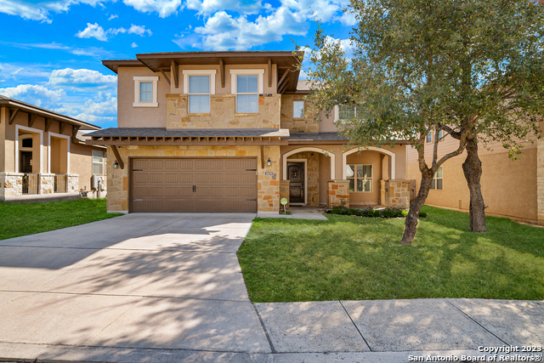811 Black Horse Way, San Antonio, TX 78260
Property Photos
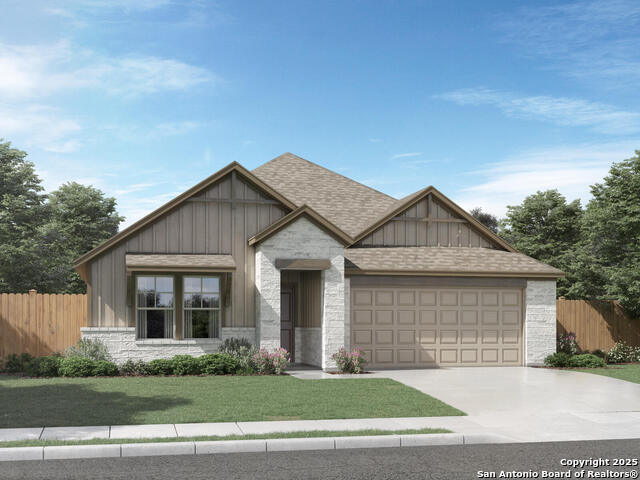
Would you like to sell your home before you purchase this one?
Priced at Only: $444,190
For more Information Call:
Address: 811 Black Horse Way, San Antonio, TX 78260
Property Location and Similar Properties
- MLS#: 1851400 ( Single Residential )
- Street Address: 811 Black Horse Way
- Viewed: 1
- Price: $444,190
- Price sqft: $217
- Waterfront: No
- Year Built: 2025
- Bldg sqft: 2044
- Bedrooms: 3
- Total Baths: 3
- Full Baths: 2
- 1/2 Baths: 1
- Garage / Parking Spaces: 2
- Days On Market: 13
- Additional Information
- County: BEXAR
- City: San Antonio
- Zipcode: 78260
- Subdivision: Estancia Ranch 50
- District: Comal
- Elementary School: Kinder Ranch Elementary
- Middle School: Pieper Ranch
- High School: Pieper
- Provided by: Meritage Homes Realty
- Contact: Patrick McGrath
- (210) 610-3085

- DMCA Notice
Description
Brand new, energy efficient home available by May 2025! Enjoy dinner outside on the Fitzhugh's covered back patio. Indoors, the open concept kitchen flows seamlessly into the living and dining rooms. The versatile flex space makes a great study or game room and storage helps put everything in its place. Starting in the $400s, Estancia Ranch spans approximately 170 acres in Far North San Antonio. This community offers exceptional amenities, including a community pool, covered pavilion, playground, and dog park. Conveniently located near Loop 1604 and US 281, residents enjoy easy access to shopping, dining, and entertainment. The community is served by the Comal Independent School District, making it a wonderful place. Each of our homes is built with innovative, energy efficient features designed to help you enjoy more savings, better health, real comfort and peace of mind.
Description
Brand new, energy efficient home available by May 2025! Enjoy dinner outside on the Fitzhugh's covered back patio. Indoors, the open concept kitchen flows seamlessly into the living and dining rooms. The versatile flex space makes a great study or game room and storage helps put everything in its place. Starting in the $400s, Estancia Ranch spans approximately 170 acres in Far North San Antonio. This community offers exceptional amenities, including a community pool, covered pavilion, playground, and dog park. Conveniently located near Loop 1604 and US 281, residents enjoy easy access to shopping, dining, and entertainment. The community is served by the Comal Independent School District, making it a wonderful place. Each of our homes is built with innovative, energy efficient features designed to help you enjoy more savings, better health, real comfort and peace of mind.
Payment Calculator
- Principal & Interest -
- Property Tax $
- Home Insurance $
- HOA Fees $
- Monthly -
Features
Building and Construction
- Builder Name: Meritage Homes
- Construction: New
- Exterior Features: Stone/Rock, Vinyl
- Floor: Carpeting, Ceramic Tile, Vinyl
- Foundation: Slab
- Kitchen Length: 11
- Roof: Composition
- Source Sqft: Bldr Plans
Land Information
- Lot Description: City View, Corner, County VIew, Cul-de-Sac/Dead End, Level, On Greenbelt, Pond /Stock Tank
- Lot Improvements: Asphalt, City Street, Curbs, Fire Hydrant w/in 500', Sidewalks, State Highway, Street Gutters, Street Paved, Streetlights, US Highway
School Information
- Elementary School: Kinder Ranch Elementary
- High School: Pieper
- Middle School: Pieper Ranch
- School District: Comal
Garage and Parking
- Garage Parking: Attached, Two Car Garage
Eco-Communities
- Energy Efficiency: 13-15 SEER AX, 90% Efficient Furnace, Double Pane Windows, Energy Star Appliances, Foam Insulation, High Efficiency Water Heater, Low E Windows, Programmable Thermostat, Smart Electric Meter, Variable Speed HVAC
- Green Features: Drought Tolerant Plants, EF Irrigation Control, Energy Recovery Ventilator, Enhanced Air Filtration, Low Flow Commode, Low Flow Fixture, Mechanical Fresh Air
- Water/Sewer: City
Utilities
- Air Conditioning: One Central
- Fireplace: Not Applicable
- Heating Fuel: Electric
- Heating: Central
- Utility Supplier Elec: CPS
- Utility Supplier Gas: CPS
- Utility Supplier Grbge: SAWS
- Utility Supplier Sewer: SAWS
- Utility Supplier Water: SAWS
- Window Coverings: All Remain
Amenities
- Neighborhood Amenities: Controlled Access, Pool, Park/Playground, BBQ/Grill
Finance and Tax Information
- Days On Market: 10
- Home Owners Association Fee: 500
- Home Owners Association Frequency: Annually
- Home Owners Association Mandatory: Mandatory
- Home Owners Association Name: ALAMO MANAGEMENT GROUP
- Total Tax: 2.08
Rental Information
- Currently Being Leased: No
Other Features
- Accessibility: 2+ Access Exits, Int Door Opening 32"+, Ext Door Opening 36"+, 36 inch or more wide halls, Hallways 42" Wide, Doors-Swing-In, Flashing Doorbell, Level Lot, Level Drive, No Stairs, First Floor Bath, Full Bath/Bed on 1st Flr
- Block: 30
- Contract: Exclusive Right To Sell
- Instdir: From US 281 N: Take the ramp onto US-281N. Take the exit on the left onto TX-1604 Loop W and continue for about 2 miles. Take exit toward Blanco Road/Huebner Road/F.M. 2696. Merge Onto N Loop 1604 W Acc Rd. Continue for about half a mile. Turn right onto
- Interior Features: 1st Floor Lvl/No Steps, Cable TV Available, Eat-In Kitchen, High Ceilings, High Speed Internet, Island Kitchen, Laundry Room, Liv/Din Combo, Open Floor Plan, Pull Down Storage, Separate Dining Room, Study/Library, Telephone, Two Living Area, Utility Room Inside, Walk-In Pantry
- Legal Desc Lot: 64
- Legal Description: SF 0175 Plan C402G
- Miscellaneous: Additional Bldr Warranty, Builder 10-Year Warranty, City Bus, Cluster Mail Box, School Bus, Under Construction
- Occupancy: Vacant
- Ph To Show: 210-610-3085
- Possession: Closing/Funding
- Style: Contemporary, One Story, Ranch
Owner Information
- Owner Lrealreb: No
Similar Properties
Nearby Subdivisions
Bavarian Hills
Bluffs Of Lookout Canyon
Boulders At Canyon Springs
Canyon Springs
Canyon Springs Trails Ne
Clementson Ranch
Deer Creek
Enclave At Canyon Springs
Estancia
Estancia Ranch
Estancia Ranch - 50
Estates At Stonegate
Hastings Ridge At Kinder Ranch
Heights At Stone Oak
Highland Estates
Kinder Ranch
Lakeside At Canyon Springs
Links At Canyon Springs
Lookout Canyon
Lookout Canyon Creek
Oak Moss North
Oliver Ranch
Panther Creek At Stone O
Preserve At Sterling Ridge
Promontory Reserve
Prospect Creek At Kinder Ranch
Ridge At Canyon Springs
Ridge Of Silverado Hills
Royal Oaks Estates
San Miguel At Canyon Springs
Sherwood Forest
Silverado Hills
Sterling Ridge
Stone Oak Villas
Summerglen
Sunday Creek At Kinder Ranch
Terra Bella
The Forest At Stone Oak
The Preserve Of Sterling Ridge
The Reserves @ The Heights Of
The Reserves@ The Heights Of S
The Ridge
The Ridge At Lookout Canyon
The Summit At Canyon Springs
The Summit At Sterling Ridge
Timber Oaks North
Timberwood Park
Toll Brothers At Kinder Ranch
Tuscany Heights
Valencia Terrace
Venado Creek
Villas At Canyon Springs
Villas Of Silverado Hills
Vista Bella
Waters At Canyon Springs
Willis Ranch
Woodland Hills
Woodland Hills North
Contact Info

- Jose Robledo, REALTOR ®
- Premier Realty Group
- I'll Help Get You There
- Mobile: 830.968.0220
- Mobile: 830.968.0220
- joe@mevida.net



