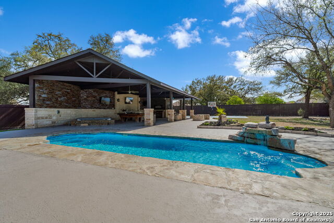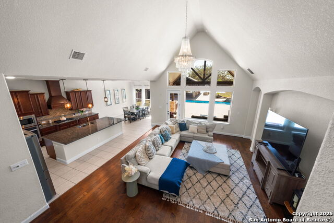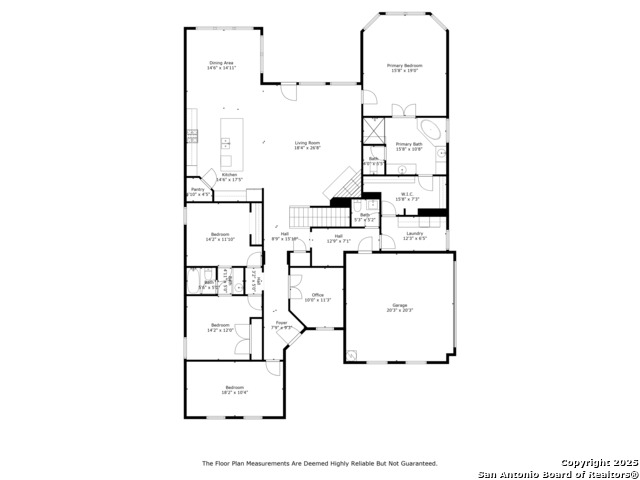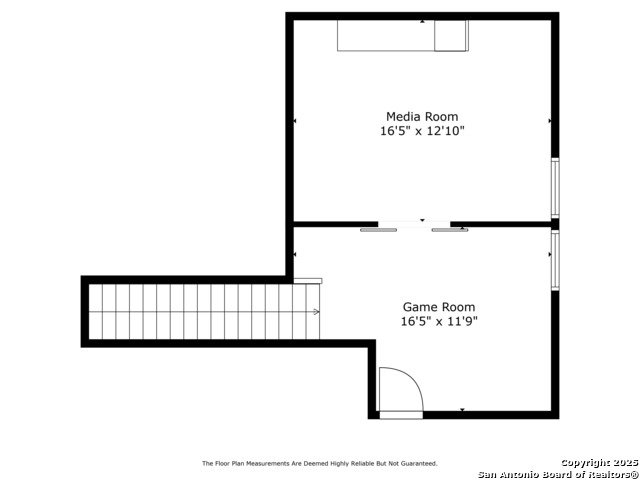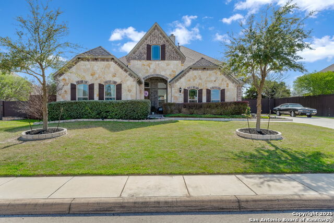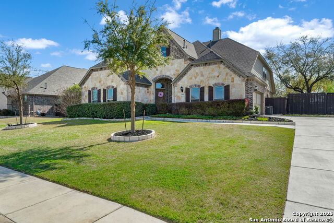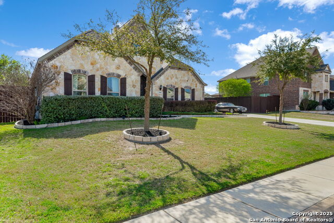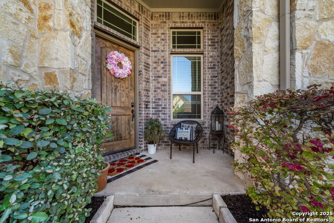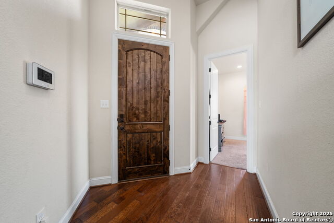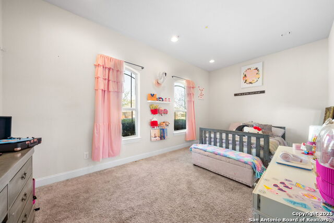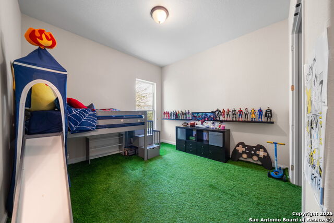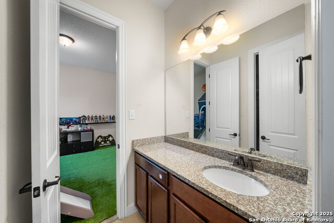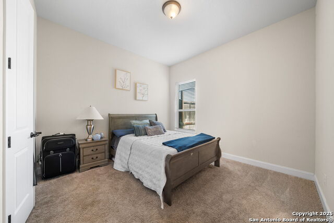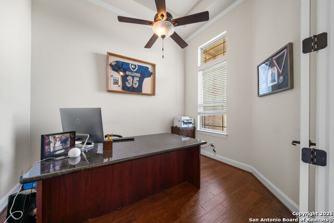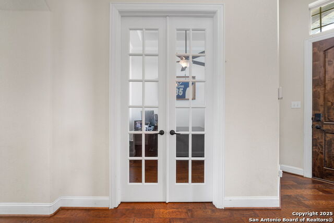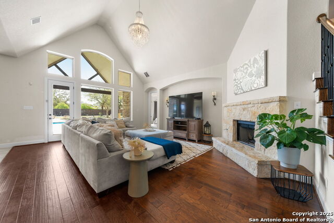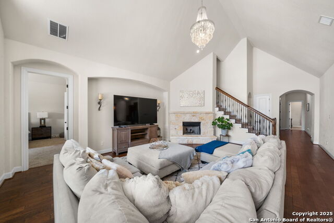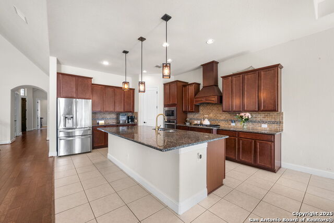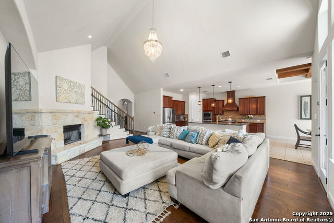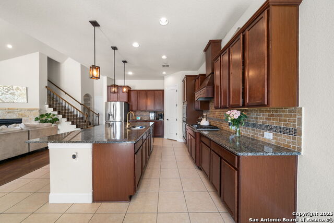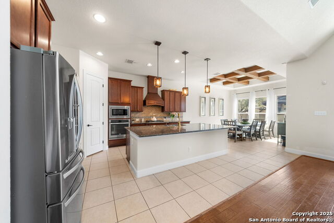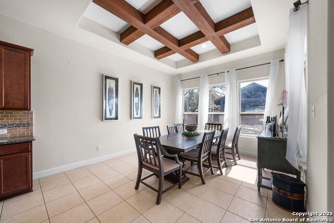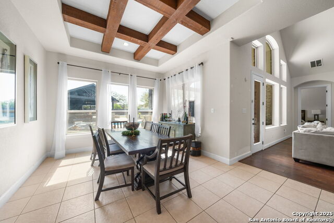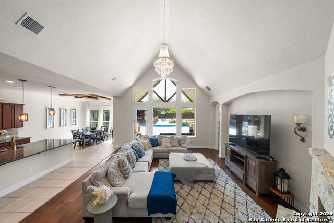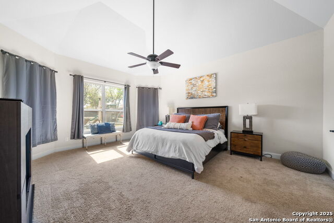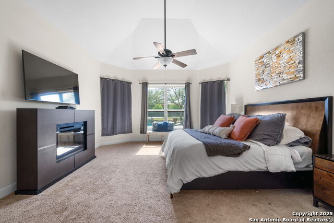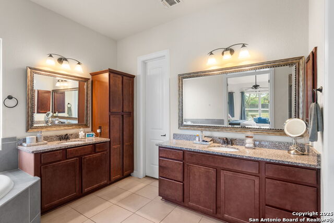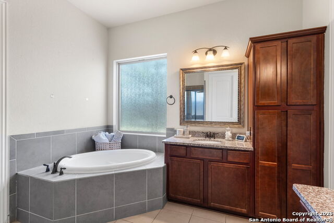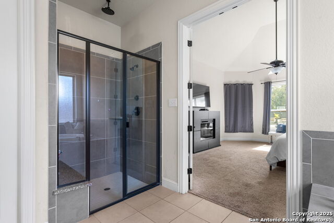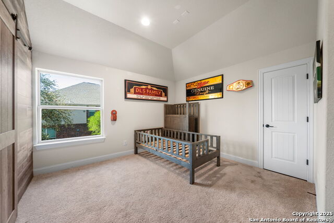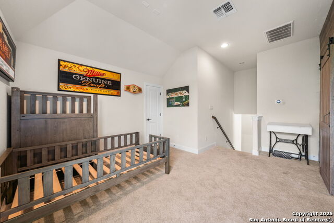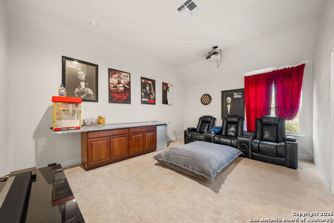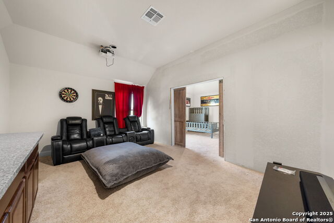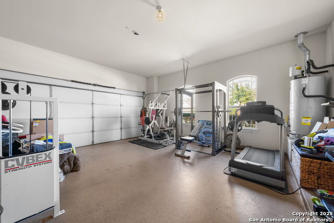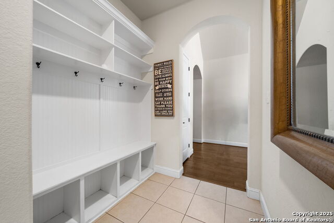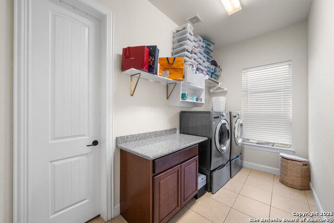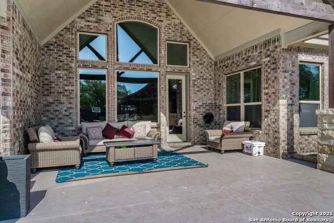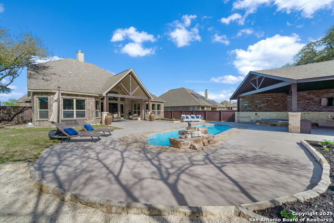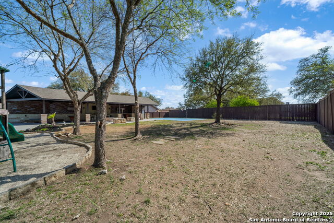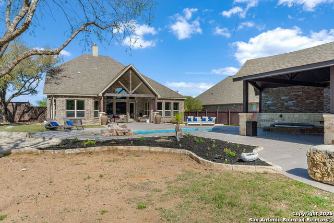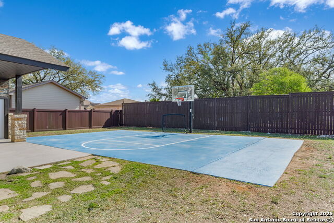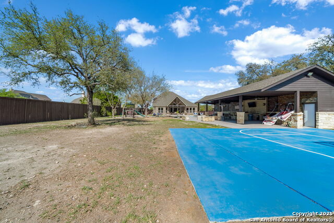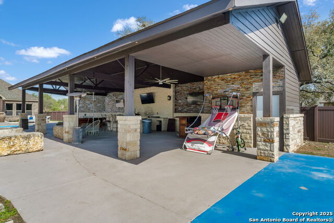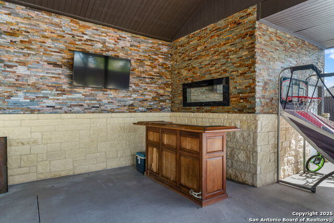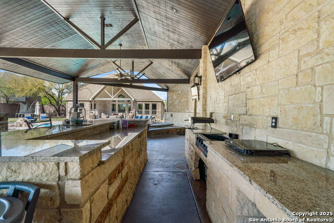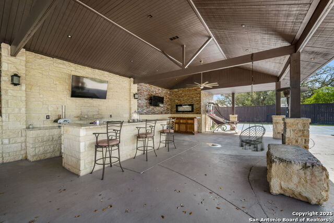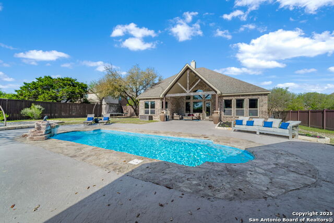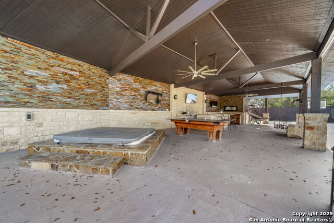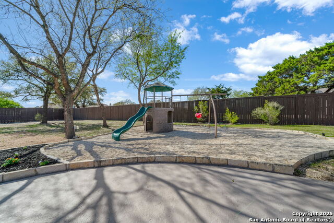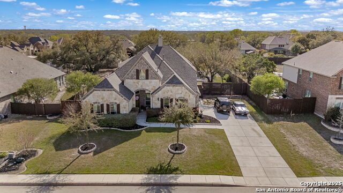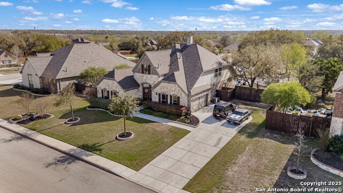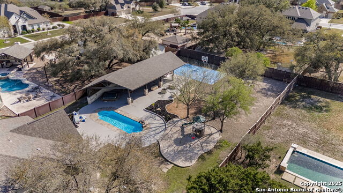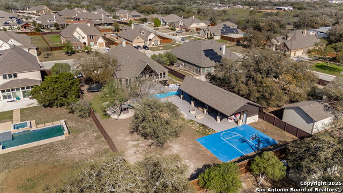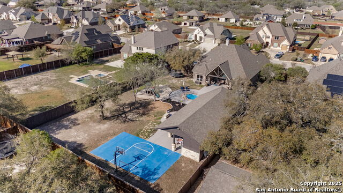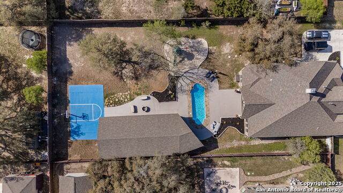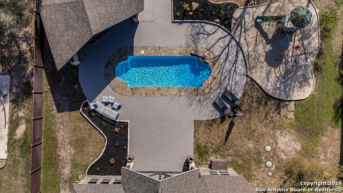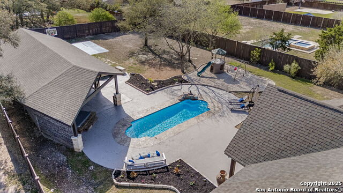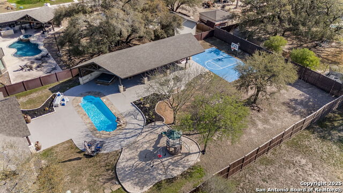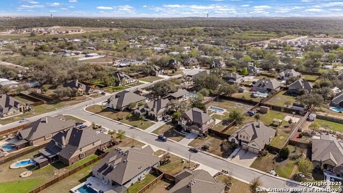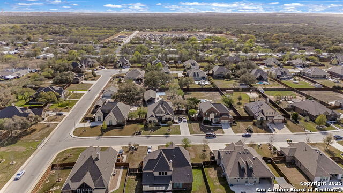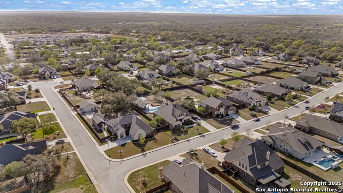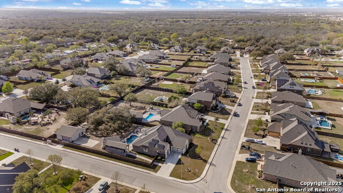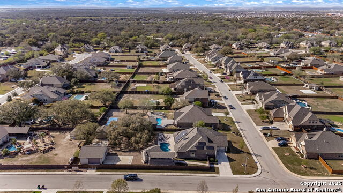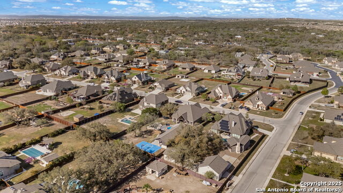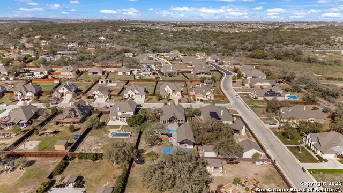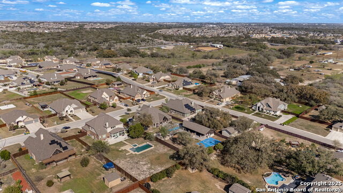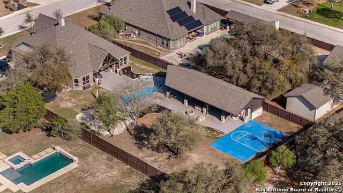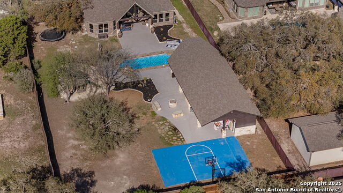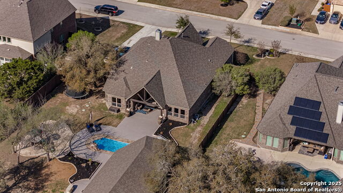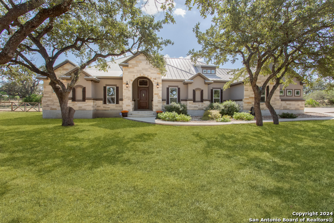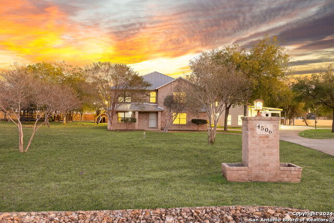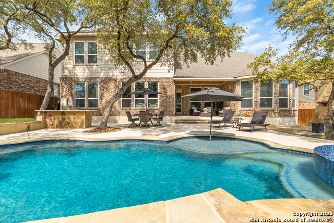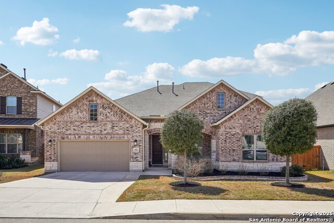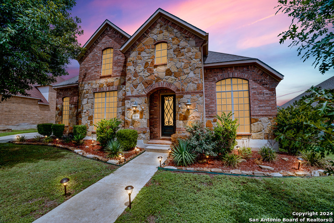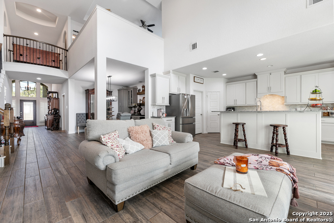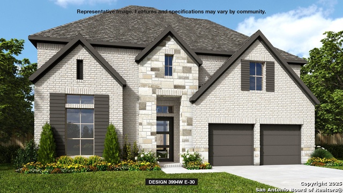13606 Beck Mill, San Antonio, TX 78253
Property Photos
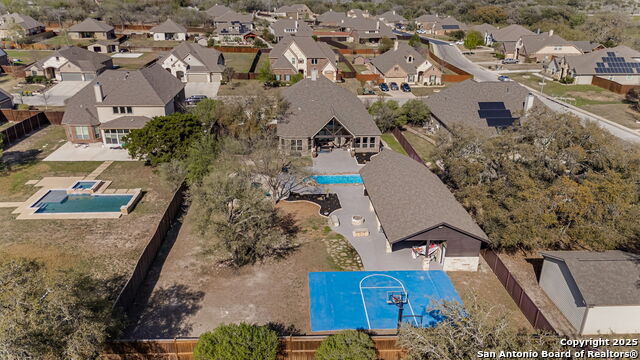
Would you like to sell your home before you purchase this one?
Priced at Only: $777,777
For more Information Call:
Address: 13606 Beck Mill, San Antonio, TX 78253
Property Location and Similar Properties
- MLS#: 1851690 ( Single Residential )
- Street Address: 13606 Beck Mill
- Viewed: 1
- Price: $777,777
- Price sqft: $244
- Waterfront: No
- Year Built: 2017
- Bldg sqft: 3194
- Bedrooms: 3
- Total Baths: 3
- Full Baths: 2
- 1/2 Baths: 1
- Garage / Parking Spaces: 2
- Days On Market: 6
- Additional Information
- County: BEXAR
- City: San Antonio
- Zipcode: 78253
- Subdivision: Afton Oaks Enclave
- District: Northside
- Elementary School: Cole
- Middle School: Bernal
- High School: Harlan HS
- Provided by: Redbird Realty LLC
- Contact: Daniel Herb
- (210) 328-0729

- DMCA Notice
Description
Welcome to your dream home, a spacious and beautifully designed retreat on a generous 1/2 acre lot, offering the perfect mix of comfort, entertainment, and luxury. This stunning 3 bedroom, 2.5 bathroom home features vaulted ceilings in an open concept living area, a modern kitchen with granite countertops, and a flexible floor plan that includes an office, flex room, bonus room, and a theater room. Step outside into a completely renovated backyard featuring a sparkling pool, basketball court, playground, and an incredible outdoor pavilion with a hot tub, bar, kitchen area and three TVs perfect for entertaining. The climate controlled 2 car garage is equipped with central AC and heat, and the home is plumbed for a water softener. Located in a welcoming neighborhood known for its community events like Halloween gatherings and holiday celebrations, this home offers more than just a place to live it's a lifestyle. Don't miss your chance to own this rare find.
Description
Welcome to your dream home, a spacious and beautifully designed retreat on a generous 1/2 acre lot, offering the perfect mix of comfort, entertainment, and luxury. This stunning 3 bedroom, 2.5 bathroom home features vaulted ceilings in an open concept living area, a modern kitchen with granite countertops, and a flexible floor plan that includes an office, flex room, bonus room, and a theater room. Step outside into a completely renovated backyard featuring a sparkling pool, basketball court, playground, and an incredible outdoor pavilion with a hot tub, bar, kitchen area and three TVs perfect for entertaining. The climate controlled 2 car garage is equipped with central AC and heat, and the home is plumbed for a water softener. Located in a welcoming neighborhood known for its community events like Halloween gatherings and holiday celebrations, this home offers more than just a place to live it's a lifestyle. Don't miss your chance to own this rare find.
Payment Calculator
- Principal & Interest -
- Property Tax $
- Home Insurance $
- HOA Fees $
- Monthly -
Features
Building and Construction
- Builder Name: Gehan Homes
- Construction: Pre-Owned
- Exterior Features: Brick, 4 Sides Masonry
- Floor: Carpeting, Ceramic Tile, Wood
- Foundation: Slab
- Kitchen Length: 18
- Roof: Composition
- Source Sqft: Appsl Dist
Land Information
- Lot Description: 1/2-1 Acre
- Lot Improvements: Street Paved
School Information
- Elementary School: Cole
- High School: Harlan HS
- Middle School: Bernal
- School District: Northside
Garage and Parking
- Garage Parking: Two Car Garage, Attached
Eco-Communities
- Water/Sewer: Septic
Utilities
- Air Conditioning: Two Central
- Fireplace: One, Living Room, Gas
- Heating Fuel: Natural Gas
- Heating: Central
- Recent Rehab: No
- Window Coverings: All Remain
Amenities
- Neighborhood Amenities: Controlled Access
Finance and Tax Information
- Home Owners Association Fee: 600
- Home Owners Association Frequency: Annually
- Home Owners Association Mandatory: Mandatory
- Home Owners Association Name: AFTON OAKS HOA
- Total Tax: 13240.53
Rental Information
- Currently Being Leased: No
Other Features
- Block: 10
- Contract: Exclusive Right To Sell
- Instdir: Exit from Loop 1604 onto Wiseman. Continue on Wiseman until you run into Talley Road. Make a Right on Talley Road. Community will be on your Left.
- Interior Features: One Living Area, Separate Dining Room, Eat-In Kitchen, Island Kitchen, Study/Library, Game Room, Media Room, Utility Room Inside, High Ceilings, Open Floor Plan, Laundry Main Level, Walk in Closets
- Legal Description: Cb 4383J (Afton Oaks Enclave), Block 10 Lot 7 2016 New Acct
- Occupancy: Owner
- Ph To Show: 2102222227
- Possession: Closing/Funding
- Style: Two Story, Texas Hill Country
Owner Information
- Owner Lrealreb: No
Similar Properties
Nearby Subdivisions
Afton Oaks Enclave
Alamo Estates
Alamo Ranch
Alamo Ranch Area 8
Alamo Ranch Ut-41c
Aston Park
Bear Creek Hills
Bella Vista
Bexar
Bison Ridge
Bison Ridge At Westpointe
Bruce Haby Subdivision
Caracol Creek
Cobblestone
Falcon Landing
Fronterra At Westpointe
Fronterra At Westpointe - Bexa
Gordons Grove
Green Glen Acres
Heights Of Westcreek
Hidden Oasis
High Point At West Creek
High Point Westcreek U-1
Highpoint At Westcreek
Hill Country Gardens
Hill Country Retreat
Hunters Ranch
Meridian
Monticello Ranch
Morgan Meadows
Morgans Heights
N/a
Na
North San Antonio Hills
Northwest Rural
Northwest Rural/remains Ns/mv
Park At Westcreek
Preserve At Culebra
Redbird Ranch
Ridgeview
Ridgeview Ranch
Rio Medina Estates
Riverstone At Alamo Ranch
Riverstone At Wespointe
Riverstone At Westpointe
Riverstone-ut
Royal Oaks Of Westcreek
Rustic Oaks
San Geronimo
Santa Maria At Alamo Ranch
Stevens Ranch
Stonehill
Talley Fields
Tamaron
The Hills At Alamo Ranch
The Oaks Of Westcreek
The Park At Cimarron Enclave -
The Preserve At Alamo Ranch
The Trails At Westpointe
Thomas Pond
Timber Creek
Trails At Alamo Ranch
Trails At Culebra
Trails At Westpointe
Veranda
Villages Of Westcreek
Villas Of Westcreek
Vistas Of Westcreek
Waterford Park
West Creek Gardens
West Oak Estates
West View
Westcreek
Westcreek Oaks
Westcreek/the Oaks
Westpoint East
Westpointe
Westpointe East
Westview
Westwinds Lonestar
Westwinds West, Unit-3 (enclav
Westwinds-summit At Alamo Ranc
Winding Brook
Woods Of Westcreek
Wynwood Of Westcreek
Contact Info

- Jose Robledo, REALTOR ®
- Premier Realty Group
- I'll Help Get You There
- Mobile: 830.968.0220
- Mobile: 830.968.0220
- joe@mevida.net



