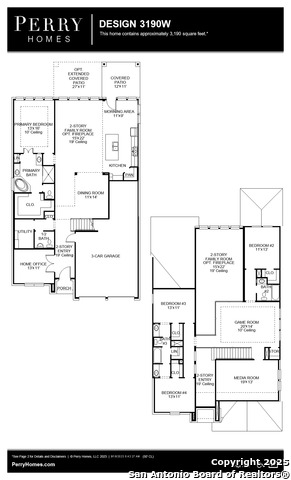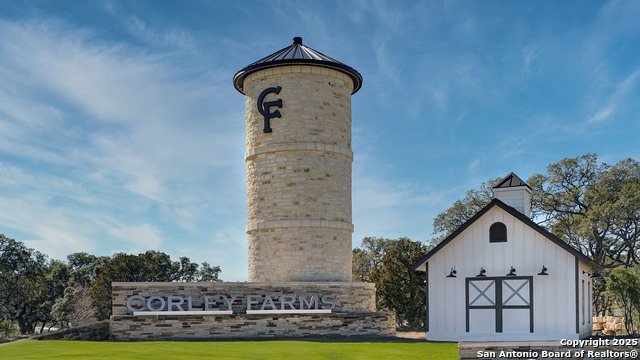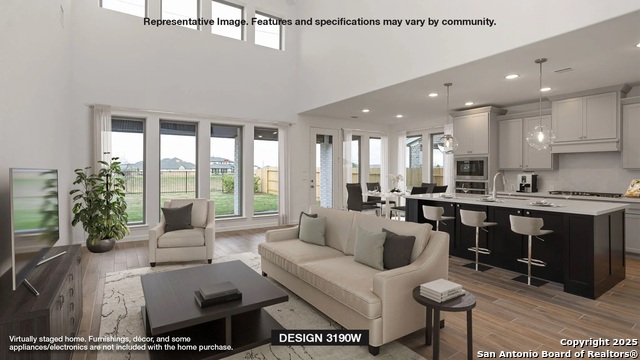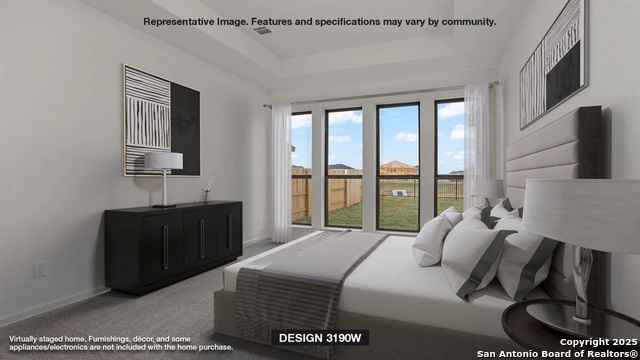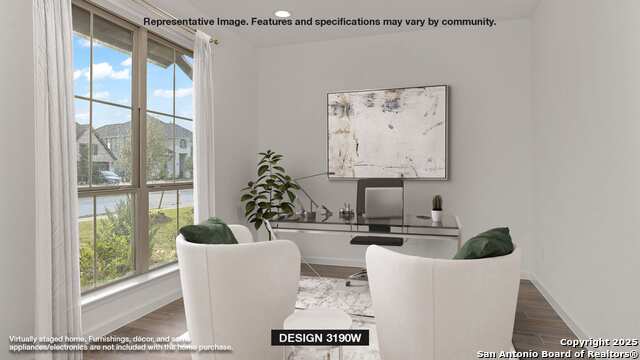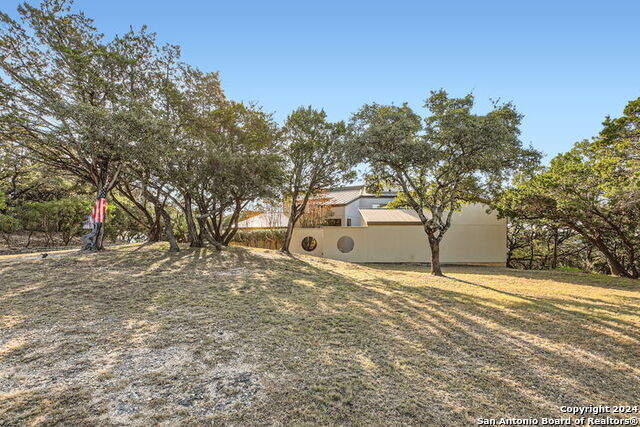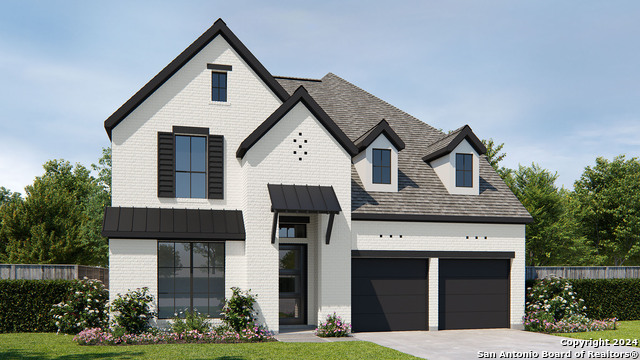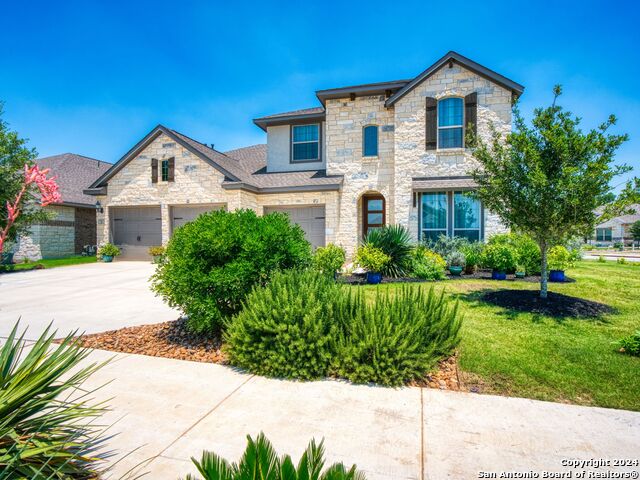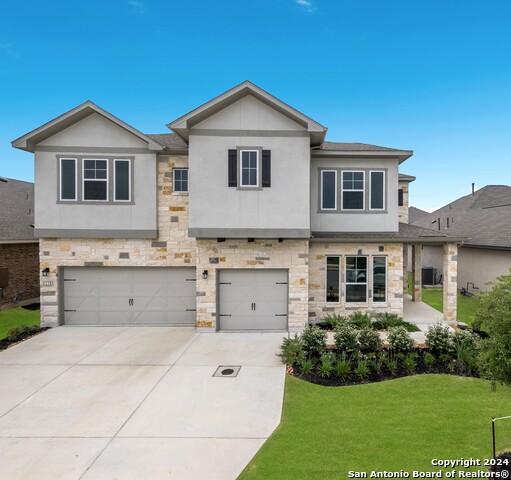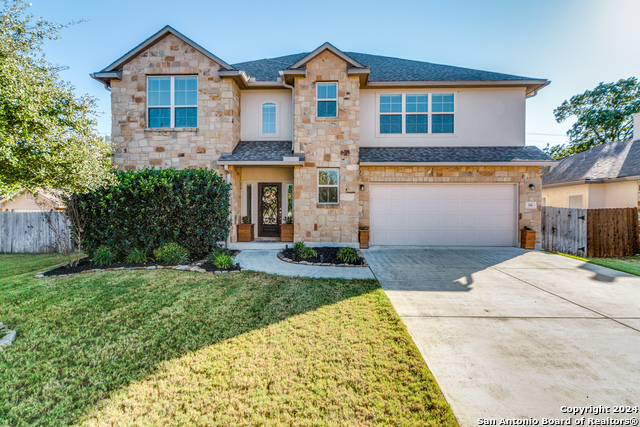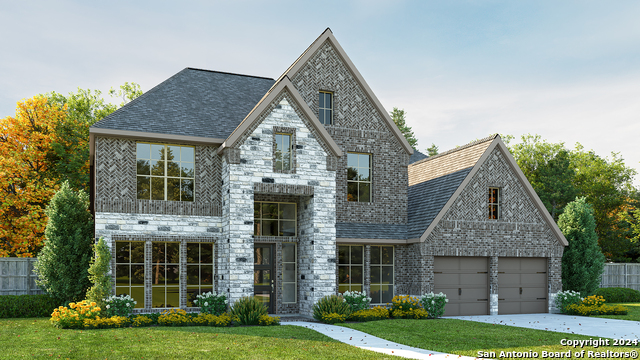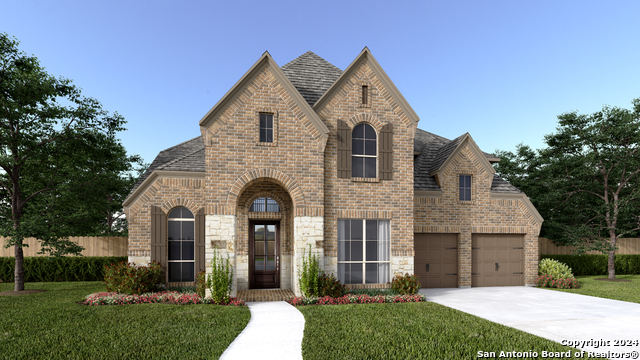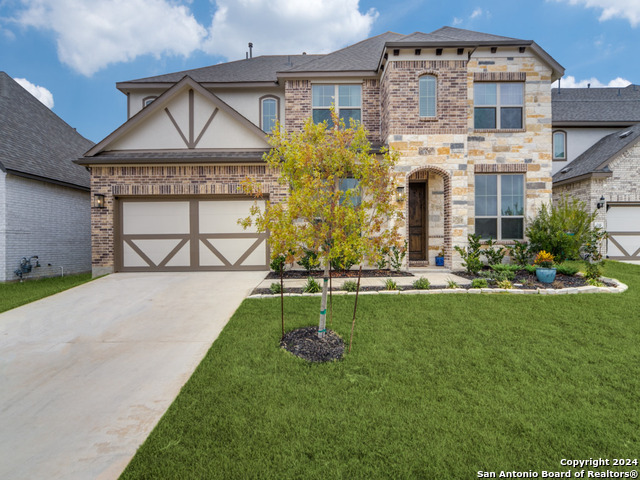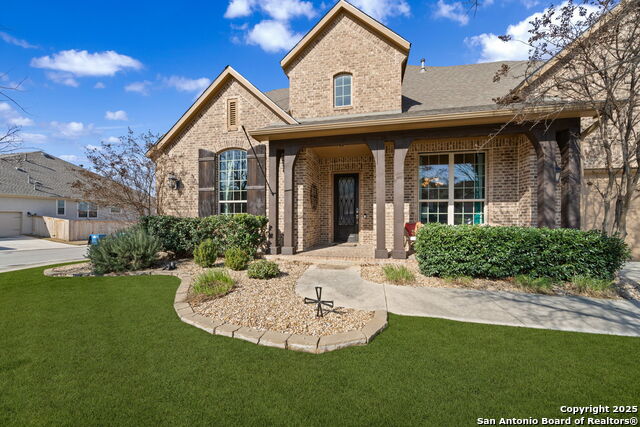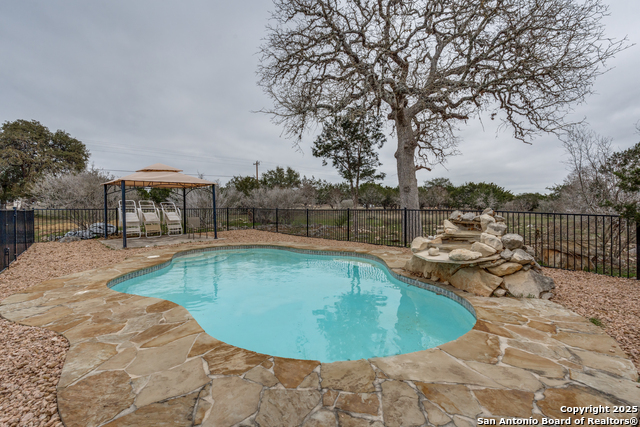113 Merry Calf Lane, Boerne, TX 78006
Property Photos
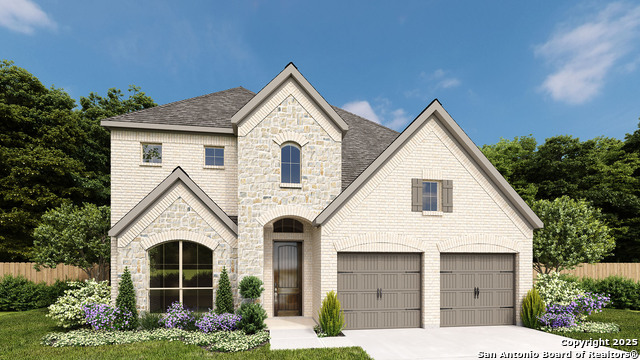
Would you like to sell your home before you purchase this one?
Priced at Only: $682,900
For more Information Call:
Address: 113 Merry Calf Lane, Boerne, TX 78006
Property Location and Similar Properties
- MLS#: 1851858 ( Single Residential )
- Street Address: 113 Merry Calf Lane
- Viewed: 3
- Price: $682,900
- Price sqft: $214
- Waterfront: No
- Year Built: 2025
- Bldg sqft: 3190
- Bedrooms: 4
- Total Baths: 4
- Full Baths: 3
- 1/2 Baths: 1
- Garage / Parking Spaces: 3
- Days On Market: 15
- Additional Information
- County: KENDALL
- City: Boerne
- Zipcode: 78006
- Subdivision: Corley Farms
- District: Boerne
- Elementary School: Kendall Elementary
- Middle School: Boerne Middle S
- High School: Champion
- Provided by: Perry Homes Realty, LLC
- Contact: Lee Jones
- (713) 948-6666

- DMCA Notice
Description
Home office with French doors set at two story entry. Open formal dining room just off the kitchen area. Two story family room with 19 foot ceilings, cast stone fireplace and a wall of windows. Kitchen features an island with built in seating space, a walk in pantry, 5 burner gas cooktop and opens to the morning area. Private primary suite with a wall of windows. Primary bath includes double doors, garden tub, separate glass enclosed shower, dual vanities, a linen closet and a large walk in closet. Upstairs game room and adjacent media room. Secondary bedrooms, a Hollywood bath and storage closet complete the second floor. Extended covered backyard patio. Three car garage.
Description
Home office with French doors set at two story entry. Open formal dining room just off the kitchen area. Two story family room with 19 foot ceilings, cast stone fireplace and a wall of windows. Kitchen features an island with built in seating space, a walk in pantry, 5 burner gas cooktop and opens to the morning area. Private primary suite with a wall of windows. Primary bath includes double doors, garden tub, separate glass enclosed shower, dual vanities, a linen closet and a large walk in closet. Upstairs game room and adjacent media room. Secondary bedrooms, a Hollywood bath and storage closet complete the second floor. Extended covered backyard patio. Three car garage.
Payment Calculator
- Principal & Interest -
- Property Tax $
- Home Insurance $
- HOA Fees $
- Monthly -
Features
Building and Construction
- Builder Name: Perry Homes
- Construction: New
- Exterior Features: Brick, 4 Sides Masonry, Stone/Rock
- Floor: Carpeting, Ceramic Tile
- Foundation: Slab
- Kitchen Length: 10
- Roof: Composition
- Source Sqft: Bldr Plans
Land Information
- Lot Improvements: Street Paved, Curbs, Street Gutters, Sidewalks, Fire Hydrant w/in 500'
School Information
- Elementary School: Kendall Elementary
- High School: Champion
- Middle School: Boerne Middle S
- School District: Boerne
Garage and Parking
- Garage Parking: Three Car Garage, Attached
Eco-Communities
- Energy Efficiency: Tankless Water Heater, 16+ SEER AC, Programmable Thermostat, 12"+ Attic Insulation, Double Pane Windows, Energy Star Appliances, Radiant Barrier, Low E Windows, High Efficiency Water Heater
- Green Certifications: HERS Rated, HERS 0-85, Energy Star Certified
- Green Features: Low Flow Commode, Low Flow Fixture
- Water/Sewer: Water System, Sewer System
Utilities
- Air Conditioning: One Central
- Fireplace: One, Family Room, Gas, Gas Starter
- Heating Fuel: Natural Gas
- Heating: Central
- Window Coverings: None Remain
Amenities
- Neighborhood Amenities: Pool, Clubhouse, Park/Playground, Jogging Trails, Sports Court
Finance and Tax Information
- Home Faces: North, East
- Home Owners Association Fee: 1200
- Home Owners Association Frequency: Annually
- Home Owners Association Mandatory: Mandatory
- Home Owners Association Name: LIFETIME HOA MANAGEMENT
- Total Tax: 2.48
Other Features
- Accessibility: First Floor Bath, Full Bath/Bed on 1st Flr, First Floor Bedroom
- Block: 26
- Contract: Exclusive Right To Sell
- Instdir: From I-10 West exit 543. Turn left at light on to Scenic Loop Rd. Travel 1 mile on Scenic Loop Rd. Turn right on Homestead Ridge. Turn right on to Rustic Barn Ln. Turn left on White Barn Cove. Sales Center is straight ahead at 326 White Barn Cove.
- Interior Features: Two Living Area, Liv/Din Combo, Separate Dining Room, Eat-In Kitchen, Island Kitchen, Study/Library, Game Room, Media Room, Utility Room Inside, High Ceilings, Open Floor Plan, Cable TV Available, High Speed Internet, Laundry Main Level, Laundry Room, Walk in Closets
- Legal Description: CORLEY FARMS UNIT 3 BLK 26 LOT 4
- Miscellaneous: Builder 10-Year Warranty, No City Tax
- Occupancy: Vacant
- Ph To Show: 713-948-6666
- Possession: Closing/Funding
- Style: Two Story
Owner Information
- Owner Lrealreb: No
Similar Properties
Nearby Subdivisions
(cobcentral) City Of Boerne Ce
(smdy Area) Someday Area
Anaqua Springs Ranch
Balcones Creek
Bent Tree
Bentwood
Bergenplatz Ranches
Bisdn
Bluegrass
Boerne
Boerne Crossing
Boerne Heights
Caliza Reserve
Champion Heights - Kendall Cou
Chaparral Creek
Cheevers
Cibolo Crossing
Cibolo Oaks Landing
City
Cordillera Ranch
Corley Farms
Cottages On Oak Park
Country Bend
Coveney Ranch
Creekside
Cypress Bend On The Guadalupe
Diamond Ridge
Dienger Addition
Dietert
Dove Country Farm
Durango Reserve
Eastland Terr/boerne
Elm Springs
English Oaks
Esperanza
Esperanza - Kendall County
Esperanza Ph 1
Estancia
Fox Falls
Friendly Hills
Garden Estates
George's Ranch
Greco Bend
Green Meadows
Hidden Oaks
High Point Ranch Subdivision
Highland Park
Highlands Ranch
Hill View Acres
Indian Acres
Inspiration Hill # 2
Inspiration Hills
Irons & Grahams Addition
Kendall Creek Estates
Kendall Woods Estate
Kendall Woods Estates
La Cancion
Lake Country
Lakeside Acres
Limestone Ranch
Menger Springs
Miralomas
Miralomas Garden Homes Unit 1
Moosehead Manor
N/a
Na
Not In Defined Subdivision
Oak Park
Oak Park Addition
Oak Park Cottages
Out/comfort
Out/kendall Co.
Overlook At Creekside Unit 2
Pecan Springs
Platten Creek
Pleasant Valley
Ranger Creek
Regency At Esperanza
Regency At Esperanza - Flamenc
Regency At Esperanza Sardana
Regent Park
River Mountain Ranch
River View
Rolling Acres
Rosewood Gardens
Sabinas Creek Ranch
Sabinas Creek Ranch Phase 2
Saddle Club Estates
Saddlehorn
Scenic Crest
Schertz Addition
Serenity Oaks Estates
Shadow Valley Ranch
Shoreline Park
Silver Hills
Skyview Acres
Sonderland
Southern Oaks
Springs Of Cordillera Ranch
Stonegate
Sundance Ranch
Sunrise
Tapatio Springs
The Crossing
The Heartland At Tapatio Sprin
The Ranches At Creekside
The Reserve At Saddlehorn
The Villas At Hampton Place
The Woods
The Woods Of Boerne Subdivisio
The Woods Of Frederick Creek
Threshold Ranch
Trails Of Herff Ranch
Trailwood
Twin Canyon Ranch
Villas At Hampton Place
Waterstone
Windmill Ranch
Windwood Es
Woods Of Frederick Creek
Woodside Village
Contact Info

- Jose Robledo, REALTOR ®
- Premier Realty Group
- I'll Help Get You There
- Mobile: 830.968.0220
- Mobile: 830.968.0220
- joe@mevida.net



