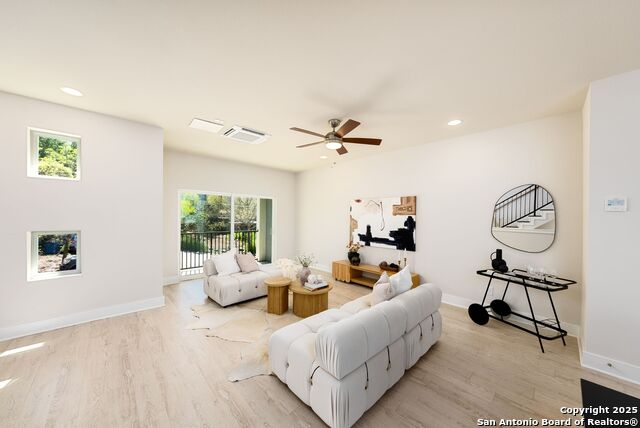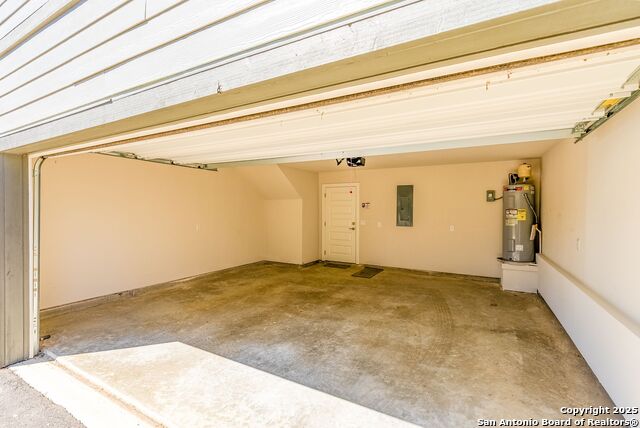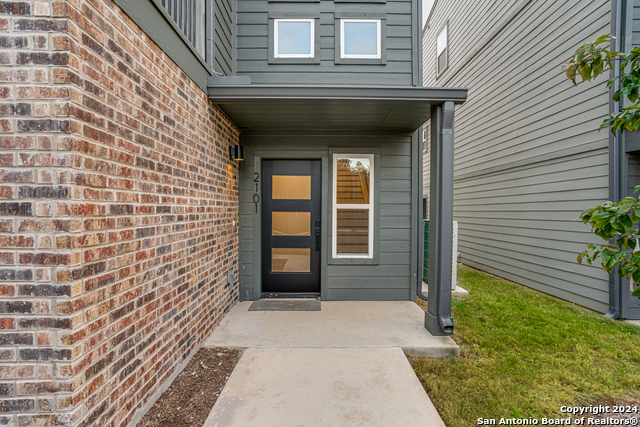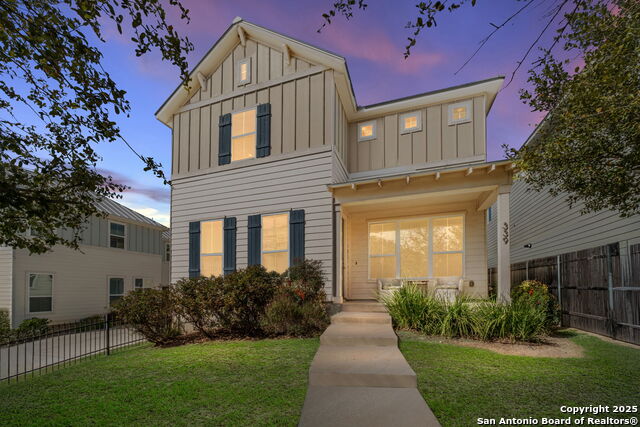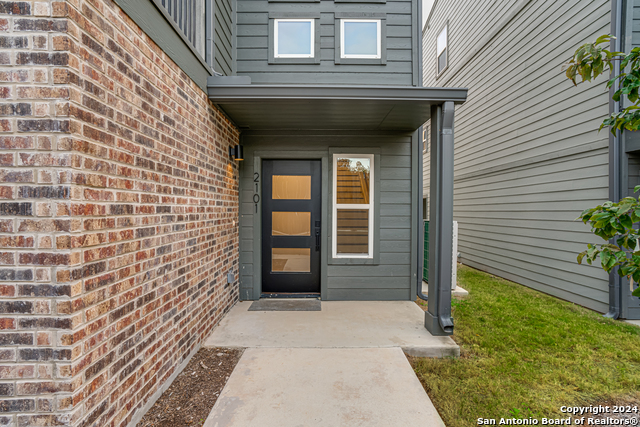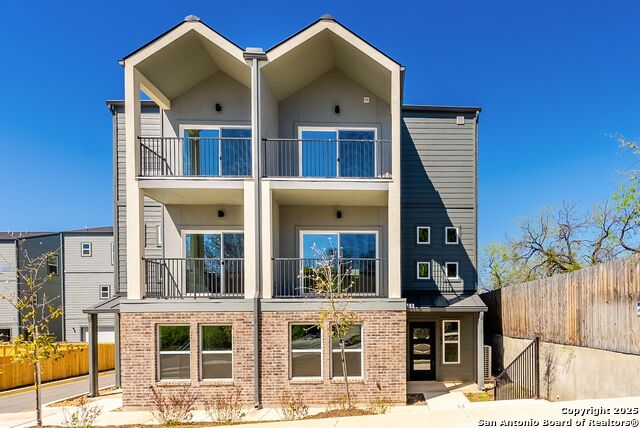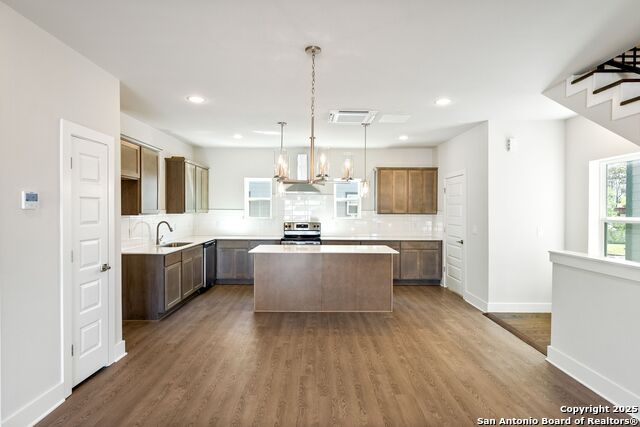419 Ira Avenue 1102, San Antonio, TX 78209
Property Photos
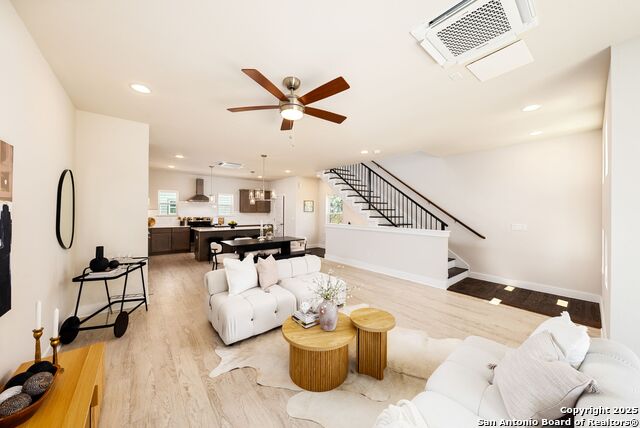
Would you like to sell your home before you purchase this one?
Priced at Only: $445,000
For more Information Call:
Address: 419 Ira Avenue 1102, San Antonio, TX 78209
Property Location and Similar Properties
- MLS#: 1852179 ( Single Residential )
- Street Address: 419 Ira Avenue 1102
- Viewed: 6
- Price: $445,000
- Price sqft: $241
- Waterfront: No
- Year Built: 2023
- Bldg sqft: 1844
- Bedrooms: 3
- Total Baths: 4
- Full Baths: 3
- 1/2 Baths: 1
- Garage / Parking Spaces: 2
- Days On Market: 14
- Additional Information
- County: BEXAR
- City: San Antonio
- Zipcode: 78209
- Subdivision: Mahncke Park
- District: CALL DISTRICT
- Elementary School: Call District
- Middle School: Call District
- High School: Call District
- Provided by: Compass RE Texas, LLC
- Contact: Edna Lockwood
- (210) 860-9127

- DMCA Notice
Description
Experience modern living in this stunning 3 story townhome in San Antonio's vibrant Mahncke Park neighborhood. This exceptional residence offers functionality and convenience with updated finishes, contemporary fixtures, and ample natural light. The open concept second level is perfect for entertaining, featuring integrated living, dining, and kitchen areas. Enjoy the convenience of a 2 car garage and nearly 1900 sqft of modern comfort, offering views and serene cul de sac tranquility. This corner unit includes 3 bedrooms, each with a bathroom, plus a half bath. The main floor features a bedroom with a walk in closet and en suite bath. The second level boasts a chef friendly kitchen and living space extending to a balcony, while the top level reveals two bedrooms, including a master suite with a private balcony. Just steps from the Broadway corridor and The Pearl Brewery, this unit combines city life with tranquility.
Description
Experience modern living in this stunning 3 story townhome in San Antonio's vibrant Mahncke Park neighborhood. This exceptional residence offers functionality and convenience with updated finishes, contemporary fixtures, and ample natural light. The open concept second level is perfect for entertaining, featuring integrated living, dining, and kitchen areas. Enjoy the convenience of a 2 car garage and nearly 1900 sqft of modern comfort, offering views and serene cul de sac tranquility. This corner unit includes 3 bedrooms, each with a bathroom, plus a half bath. The main floor features a bedroom with a walk in closet and en suite bath. The second level boasts a chef friendly kitchen and living space extending to a balcony, while the top level reveals two bedrooms, including a master suite with a private balcony. Just steps from the Broadway corridor and The Pearl Brewery, this unit combines city life with tranquility.
Payment Calculator
- Principal & Interest -
- Property Tax $
- Home Insurance $
- HOA Fees $
- Monthly -
Features
Building and Construction
- Builder Name: City Center Development
- Construction: New
- Exterior Features: Brick, Siding
- Floor: Carpeting, Ceramic Tile, Wood, Vinyl
- Foundation: Slab
- Kitchen Length: 17
- Roof: Metal
- Source Sqft: Bldr Plans
Land Information
- Lot Description: Cul-de-Sac/Dead End
- Lot Improvements: Street Paved, Curbs, Sidewalks, City Street
School Information
- Elementary School: Call District
- High School: Call District
- Middle School: Call District
- School District: CALL DISTRICT
Garage and Parking
- Garage Parking: Two Car Garage
Eco-Communities
- Energy Efficiency: Programmable Thermostat, Ceiling Fans
- Water/Sewer: Water System, Sewer System
Utilities
- Air Conditioning: One Central, Other
- Fireplace: Not Applicable
- Heating Fuel: Electric
- Heating: Central
- Num Of Stories: 3+
- Recent Rehab: No
- Window Coverings: None Remain
Amenities
- Neighborhood Amenities: None
Finance and Tax Information
- Home Faces: South
- Home Owners Association Fee: 93
- Home Owners Association Frequency: Monthly
- Home Owners Association Mandatory: Mandatory
- Home Owners Association Name: IRA AVENUE LOFT CONDOMINIUMS
Rental Information
- Currently Being Leased: No
Other Features
- Contract: Exclusive Right To Sell
- Instdir: Tendick to Ira Avenue
- Interior Features: One Living Area, Two Eating Areas, Island Kitchen, Secondary Bedroom Down, Open Floor Plan, Cable TV Available, High Speed Internet, Laundry Upper Level, Walk in Closets
- Legal Desc Lot: 21
- Legal Description: NCB 1057 (IRA AVENUE LOFTS CONDOMINIUMS), UNIT 8B
- Occupancy: Vacant
- Ph To Show: 210-222-2227
- Possession: Closing/Funding
- Style: 3 or More
- Unit Number: 1102
Owner Information
- Owner Lrealreb: No
Similar Properties
Contact Info

- Jose Robledo, REALTOR ®
- Premier Realty Group
- I'll Help Get You There
- Mobile: 830.968.0220
- Mobile: 830.968.0220
- joe@mevida.net
















