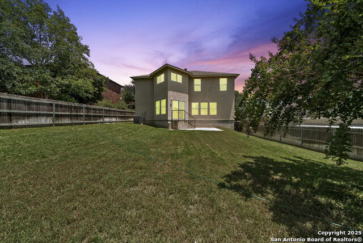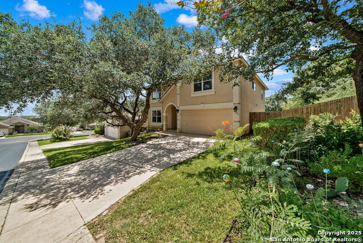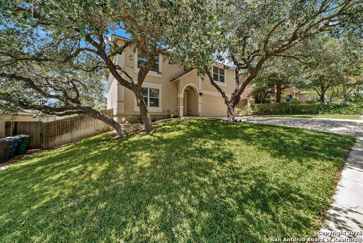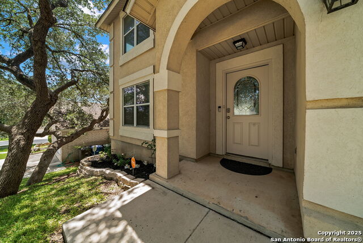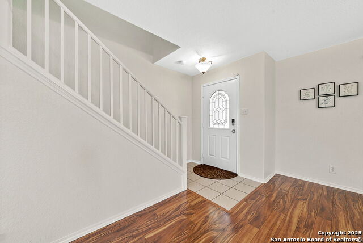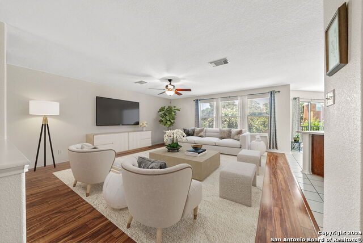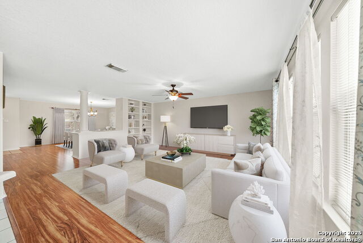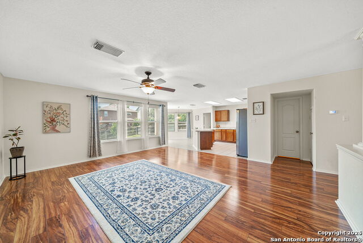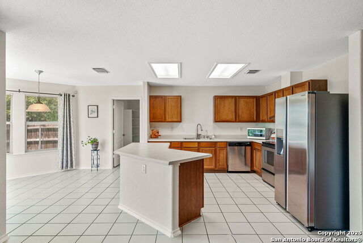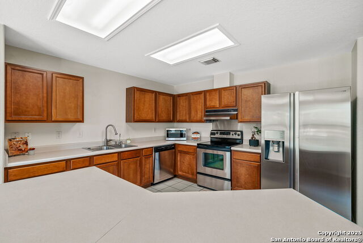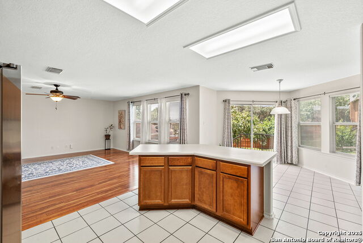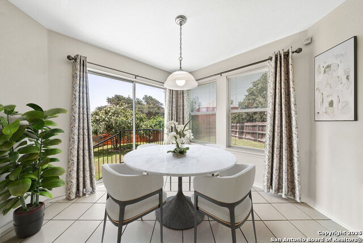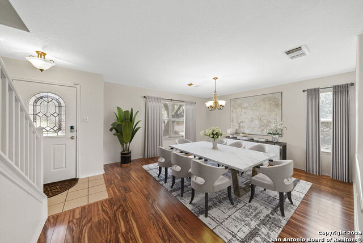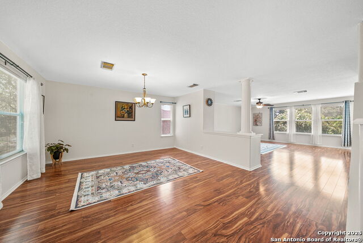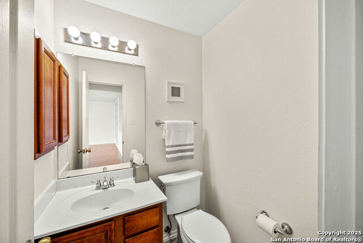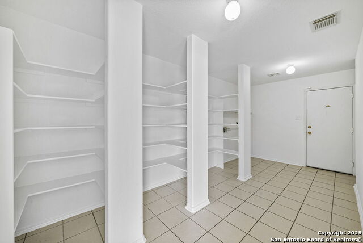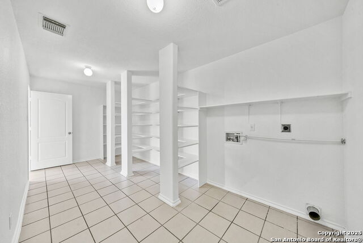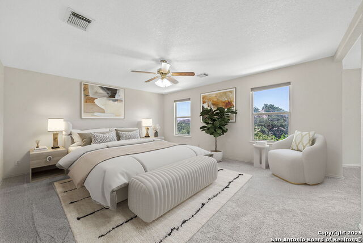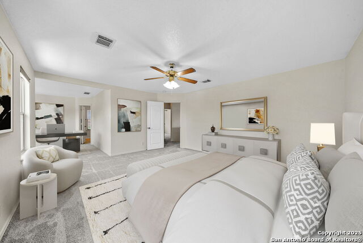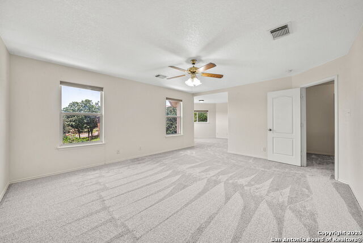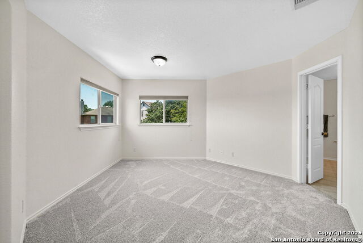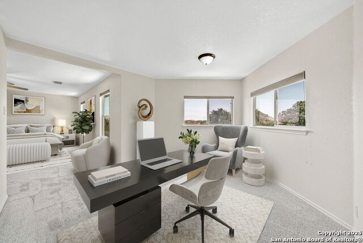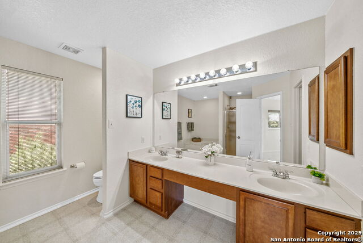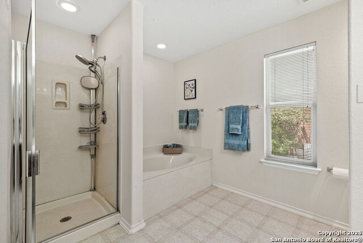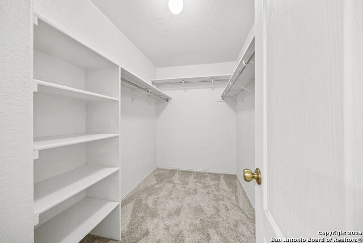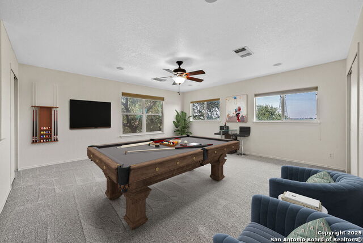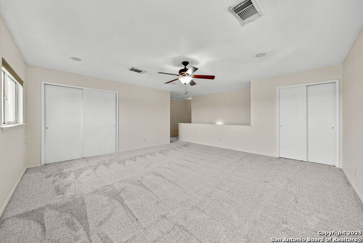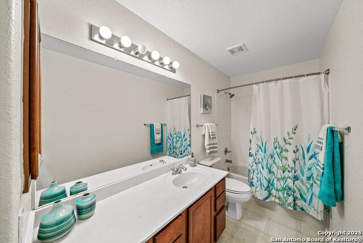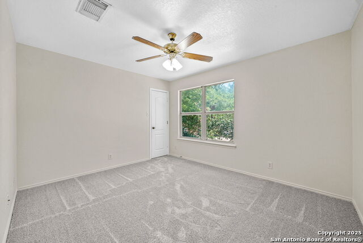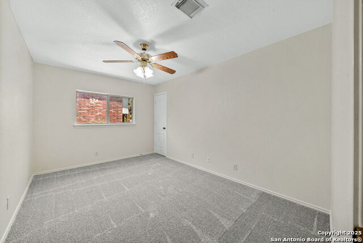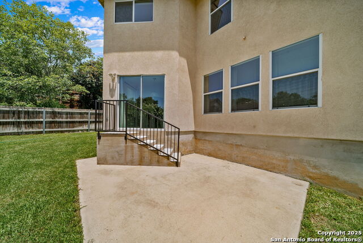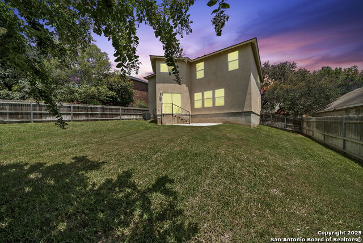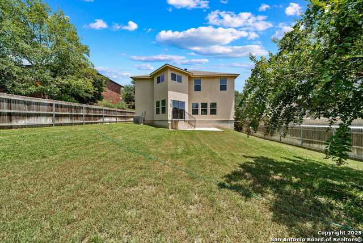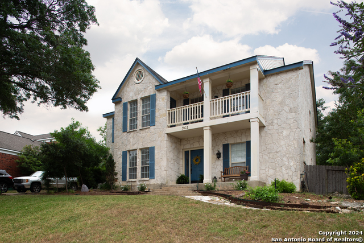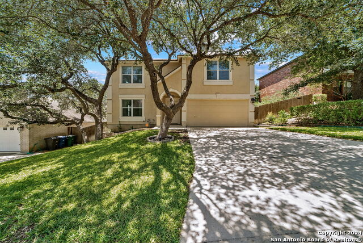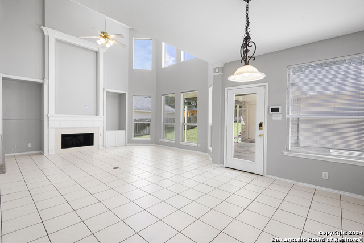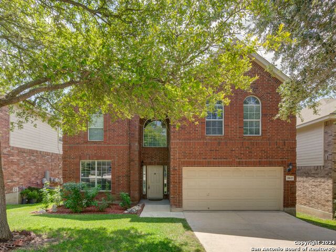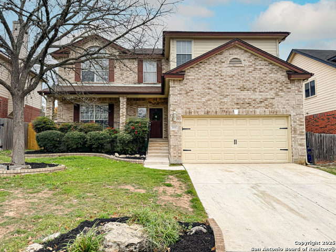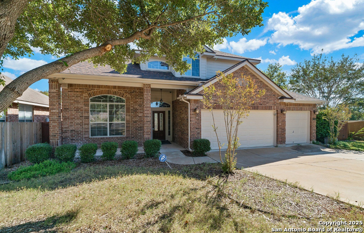21907 Kenton Croft, San Antonio, TX 78258
Property Photos
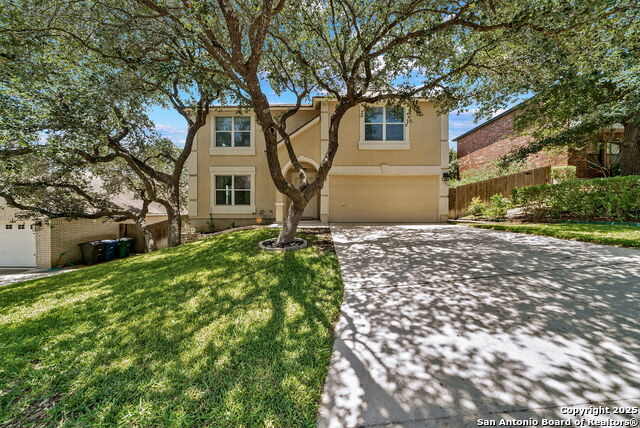
Would you like to sell your home before you purchase this one?
Priced at Only: $397,777
For more Information Call:
Address: 21907 Kenton Croft, San Antonio, TX 78258
Property Location and Similar Properties
- MLS#: 1852310 ( Single Residential )
- Street Address: 21907 Kenton Croft
- Viewed: 1
- Price: $397,777
- Price sqft: $139
- Waterfront: No
- Year Built: 2003
- Bldg sqft: 2871
- Bedrooms: 3
- Total Baths: 3
- Full Baths: 2
- 1/2 Baths: 1
- Garage / Parking Spaces: 2
- Days On Market: 9
- Additional Information
- County: BEXAR
- City: San Antonio
- Zipcode: 78258
- Subdivision: Champion Springs
- District: North East I.S.D
- Elementary School: Las Lomas
- Middle School: Barbara Bush
- High School: Ronald Reagan
- Provided by: Keller Williams Heritage
- Contact: Danyelle Daniel
- (210) 722-0500

- DMCA Notice
Description
Come see this beautiful home! Neat as a pin with lots of roominess and great floorpan with master study or nursery plus 18 X 18 game room! Second bedrooms are LARGE!!!! Beautifully presented and popular floorplan by Kaufman and Broad located in the longtime favorite North San Antonio planned urban development of Stone Oak in the foothills of the Texas Hill Country with highly sought after North East ISD schools including Hardy Oak EL, Bush MS and Reagan HS. Tucked away in a quiet location with easy access to both Evans Rd and Interstate 281 or Hardy Oak Blvd, Stone Oak Parkway and Loop 1604, you will love where your live! With the convenience of state of the art medical specialties and fabulous dining options, this home with shady live oaks in front and FRUIT TREES (peach, pear, apple, plum) in back is nestled in the heart of all that North San Antonio has to offer. The downstairs offers a roomy formal dining and living room with built ins along with a bright breakfast area off the kitchen with island and warm cabinetry. The walk in pantry / utility is massive and leads to a two car garage. Upstairs, the Texas sized primary retreat includes a 14X12 sitting area ideal for nursery, study or exercise room. The roomy primary bath offers double vanities and a 10 foot walk in closet. The game room is perfect for a playroom, kids space or informal living with two large game closets and the fabulous backyard is level and open, with great space to kick a ball around, garden or install a pool and still have room to spare. Keep the yard looking great with a full sprinkler system! The HVAC in/out was replaced in 2016. The garage door opener is new as of 2024 and the entire interior has just been freshly painted with new carpeting installed throughout. Everything has been done with the new owner in mind so that you can simply Come Home. Ultra easy access to HEB, Costco, and Walmart to boot. Come see us! Open House Sat and Sunday March 1 and 2 from 1 3 pm!
Description
Come see this beautiful home! Neat as a pin with lots of roominess and great floorpan with master study or nursery plus 18 X 18 game room! Second bedrooms are LARGE!!!! Beautifully presented and popular floorplan by Kaufman and Broad located in the longtime favorite North San Antonio planned urban development of Stone Oak in the foothills of the Texas Hill Country with highly sought after North East ISD schools including Hardy Oak EL, Bush MS and Reagan HS. Tucked away in a quiet location with easy access to both Evans Rd and Interstate 281 or Hardy Oak Blvd, Stone Oak Parkway and Loop 1604, you will love where your live! With the convenience of state of the art medical specialties and fabulous dining options, this home with shady live oaks in front and FRUIT TREES (peach, pear, apple, plum) in back is nestled in the heart of all that North San Antonio has to offer. The downstairs offers a roomy formal dining and living room with built ins along with a bright breakfast area off the kitchen with island and warm cabinetry. The walk in pantry / utility is massive and leads to a two car garage. Upstairs, the Texas sized primary retreat includes a 14X12 sitting area ideal for nursery, study or exercise room. The roomy primary bath offers double vanities and a 10 foot walk in closet. The game room is perfect for a playroom, kids space or informal living with two large game closets and the fabulous backyard is level and open, with great space to kick a ball around, garden or install a pool and still have room to spare. Keep the yard looking great with a full sprinkler system! The HVAC in/out was replaced in 2016. The garage door opener is new as of 2024 and the entire interior has just been freshly painted with new carpeting installed throughout. Everything has been done with the new owner in mind so that you can simply Come Home. Ultra easy access to HEB, Costco, and Walmart to boot. Come see us! Open House Sat and Sunday March 1 and 2 from 1 3 pm!
Payment Calculator
- Principal & Interest -
- Property Tax $
- Home Insurance $
- HOA Fees $
- Monthly -
Features
Building and Construction
- Apprx Age: 22
- Builder Name: Kaufman and Broad
- Construction: Pre-Owned
- Exterior Features: Stucco
- Floor: Carpeting, Laminate
- Foundation: Slab
- Kitchen Length: 13
- Other Structures: None
- Roof: Composition
- Source Sqft: Appsl Dist
Land Information
- Lot Description: Mature Trees (ext feat), Level
- Lot Improvements: Street Paved, Curbs, Street Gutters, Sidewalks, Streetlights, Fire Hydrant w/in 500', Asphalt, City Street
School Information
- Elementary School: Las Lomas
- High School: Ronald Reagan
- Middle School: Barbara Bush
- School District: North East I.S.D
Garage and Parking
- Garage Parking: Two Car Garage, Attached
Eco-Communities
- Energy Efficiency: Programmable Thermostat, Double Pane Windows, Ceiling Fans
- Green Features: Drought Tolerant Plants
- Water/Sewer: Sewer System, City
Utilities
- Air Conditioning: One Central
- Fireplace: Not Applicable
- Heating Fuel: Electric
- Heating: Central, 1 Unit
- Recent Rehab: No
- Utility Supplier Elec: CPS
- Utility Supplier Grbge: city
- Utility Supplier Sewer: SAWS
- Utility Supplier Water: SAWS
- Window Coverings: All Remain
Amenities
- Neighborhood Amenities: None
Finance and Tax Information
- Days On Market: 239
- Home Faces: East
- Home Owners Association Fee 2: 116
- Home Owners Association Fee: 127.33
- Home Owners Association Frequency: Semi-Annually
- Home Owners Association Mandatory: Mandatory
- Home Owners Association Name: SUNDANCE AT STONE OAK
- Home Owners Association Name2: STONE OAK PROPERTY OWNERS ASSOCIATION
- Home Owners Association Payment Frequency 2: Annually
- Total Tax: 8634
Rental Information
- Currently Being Leased: No
Other Features
- Block: 19
- Contract: Exclusive Right To Sell
- Instdir: Hardy Oak or Evans to Knights Cross. South on Legend Point. Left on Carmel Chase. Left on Kenton Croft! Quiet street!
- Interior Features: Two Living Area, Separate Dining Room, Eat-In Kitchen, Two Eating Areas, Island Kitchen, Walk-In Pantry, Study/Library, Game Room, Utility Room Inside, 1st Floor Lvl/No Steps, High Ceilings, Open Floor Plan, Pull Down Storage, Cable TV Available, High Speed Internet
- Legal Desc Lot: 18
- Legal Description: Ncb 19219 Blk 19 Lot 18 Sundance Subd Ut-2
- Miscellaneous: Virtual Tour
- Occupancy: Vacant
- Ph To Show: 210-222-2227
- Possession: Closing/Funding
- Style: Two Story
Owner Information
- Owner Lrealreb: No
Similar Properties
Nearby Subdivisions
Arrowhead
Big Springs
Big Springs On The G
Breezes At Sonterra
Canyon Rim
Canyon View
Canyons At Stone Oak
Centero At Stone Oak
Champion Springs
Champions Ridge
Coronado - Bexar County
Crescent Ridge
Estates At Champions Run
Fairways Of Sonterra
Hidden Canyon - Bexar County
Hills Of Stone Oak
Iron Mountain Ranch
Knights Cross
La Cierra At Sonterra
Las Lomas
Mesa Grande
Mesa Verde
Mesas At Canyon Springs
Mount Arrowhead
Mountain Lodge
Oaks At Sonterra
Peak At Promontory
Point Bluff At Rogers Ranch
Promontory Pointe
Rogers Ranch
Rogers Ranch Ne
Saddle Mountain
Sonterra
Sonterra The Midlands
Sonterra/the Highlands
Sonterrathe Highlands
Stone Mountain
Stone Oak
The Hills At Sonterra
The Oaklands
The Pinnacle
The Province/vineyard
The Ridge At Stoneoak
The Villages At Stone Oak
The Vineyard
The Vineyards
The Waters Of Sonterra
Village In The Hills
Westpointe East
Contact Info

- Jose Robledo, REALTOR ®
- Premier Realty Group
- I'll Help Get You There
- Mobile: 830.968.0220
- Mobile: 830.968.0220
- joe@mevida.net



