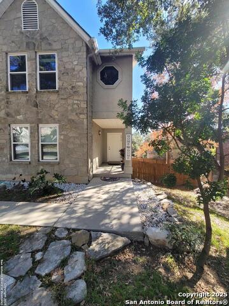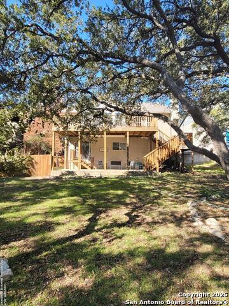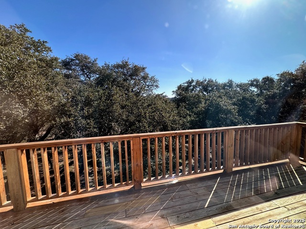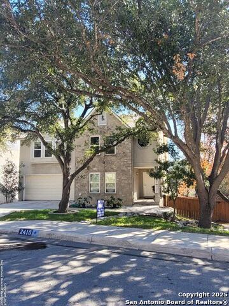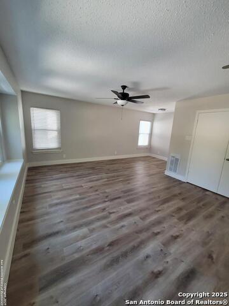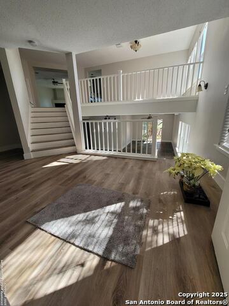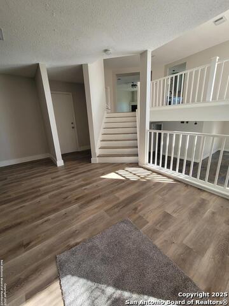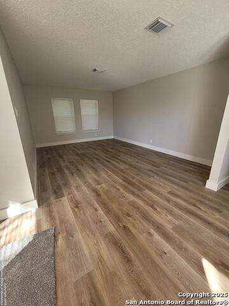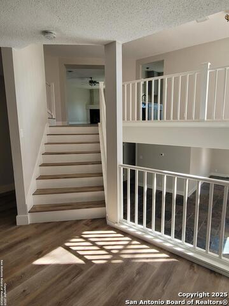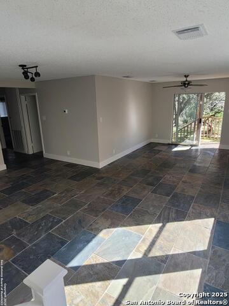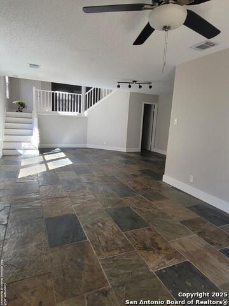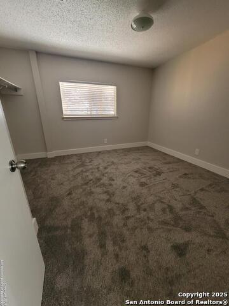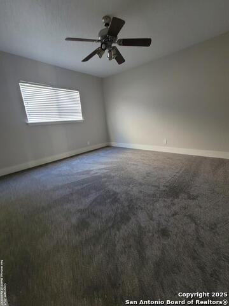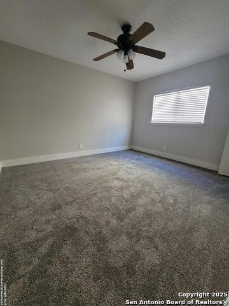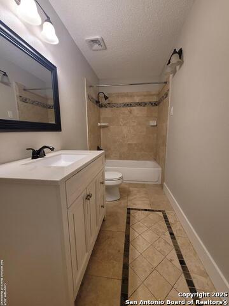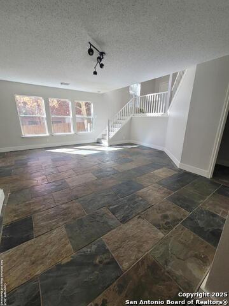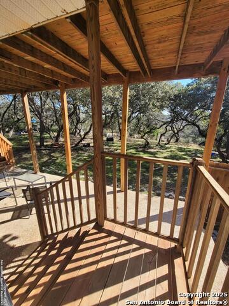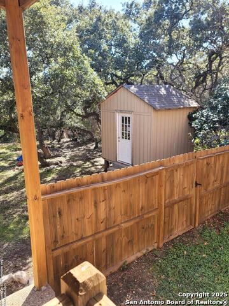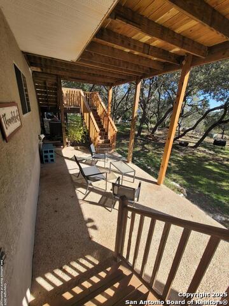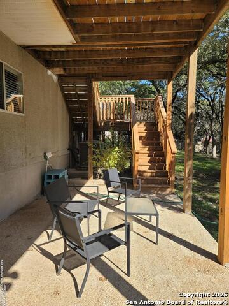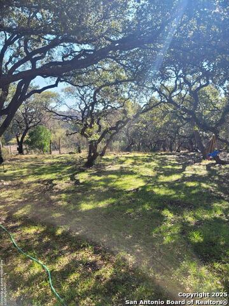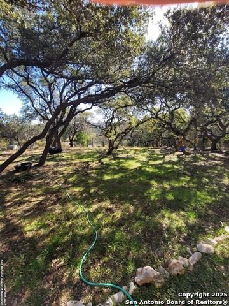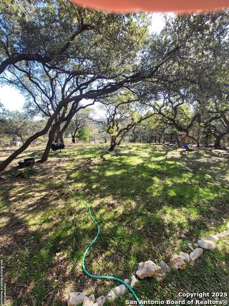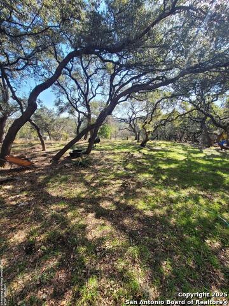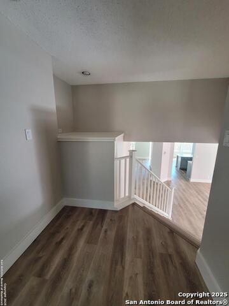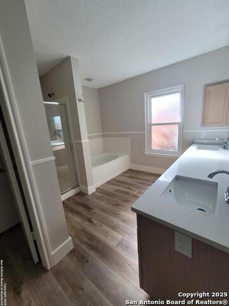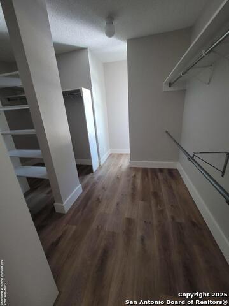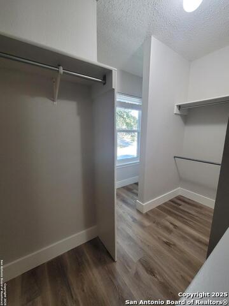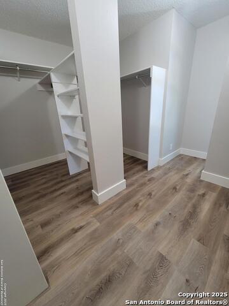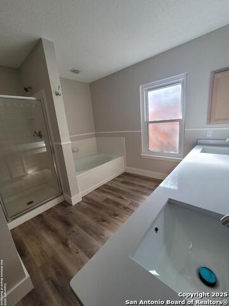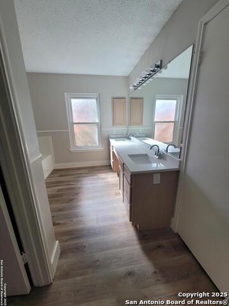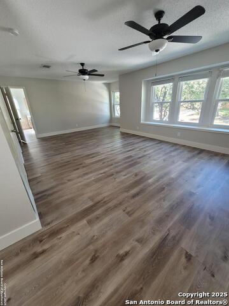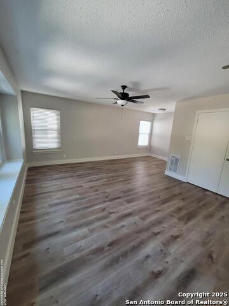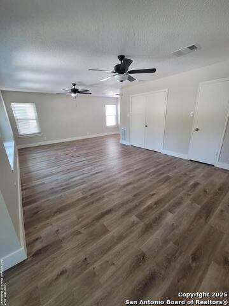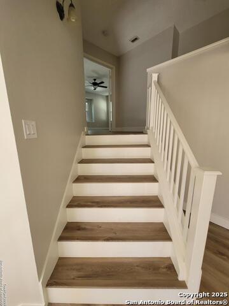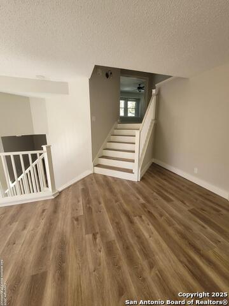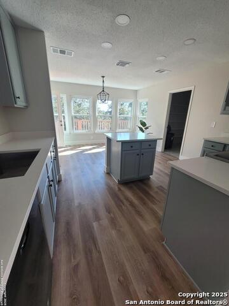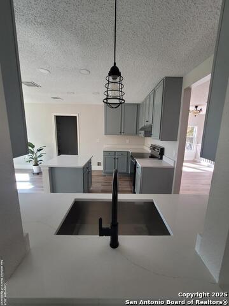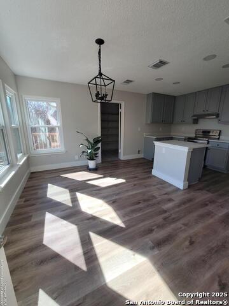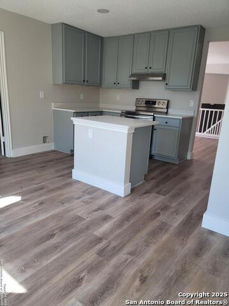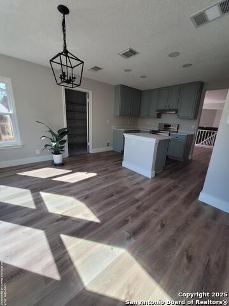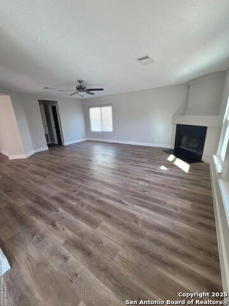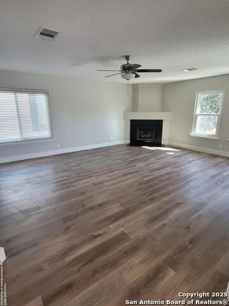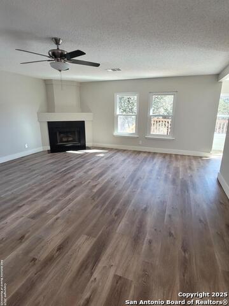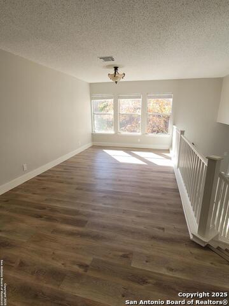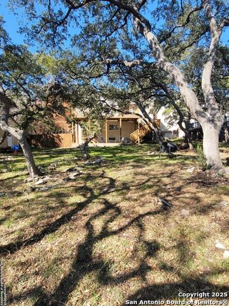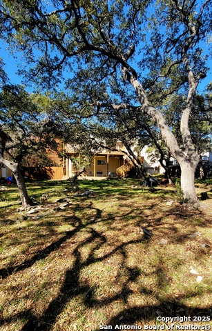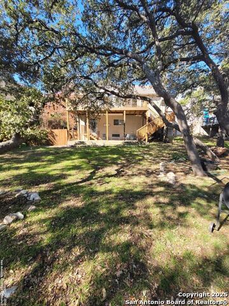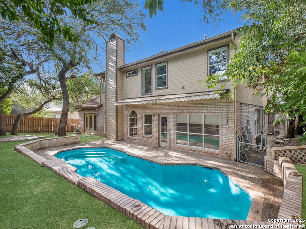2410 Melrose Canyon Dr., San Antonio, TX 78232
Property Photos
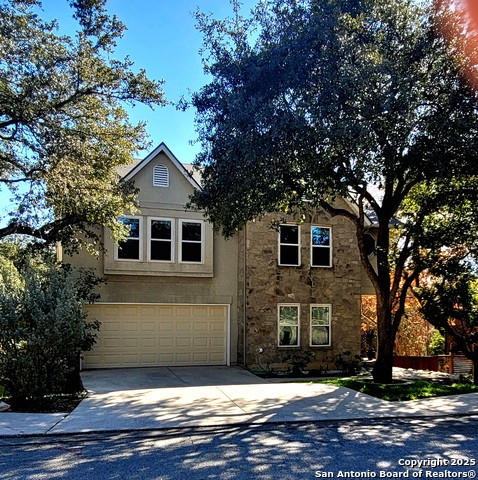
Would you like to sell your home before you purchase this one?
Priced at Only: $531,999
For more Information Call:
Address: 2410 Melrose Canyon Dr., San Antonio, TX 78232
Property Location and Similar Properties
- MLS#: 1852430 ( Single Residential )
- Street Address: 2410 Melrose Canyon Dr.
- Viewed: 199
- Price: $531,999
- Price sqft: $146
- Waterfront: No
- Year Built: 1996
- Bldg sqft: 3636
- Bedrooms: 4
- Total Baths: 3
- Full Baths: 2
- 1/2 Baths: 1
- Garage / Parking Spaces: 2
- Days On Market: 258
- Additional Information
- County: BEXAR
- City: San Antonio
- Zipcode: 78232
- Subdivision: Gold Canyon
- District: North East I.S.D.
- Elementary School: Thousand Oaks
- Middle School: Bradley
- High School: Macarthur
- Provided by: Realty Executives Of S.A.
- Contact: Cindy Vest
- (210) 493-0020

- DMCA Notice
-
DescriptionWow! This home is nestled in a quiet little community located in central San Antonio! Spacious...Open...Multi level...floorplan. This unique floorplan is like none other! The home sits on an oversized lot located on a greenbelt. Absolutely gorgeous views from the upper level deck right off the kitchen! Ideal for entertaining. Abundant storage space throughout the house including over sized pantry, and closets. Need privacy? The Master Bedroom is it's own little get away. The game room is an area of it's own. Stunning! Major upgrades includes: recent paint, 6" baseboards, electrical outlets & covers, and door knobs throughout the home. New quartz countertops in kitchen & master bath. Roof, gutters and shed under five years old. So much more!!! Don't miss out on this gem ~ THIS IS A BA FRIENDLY LISTING!!!!! Agents: per seller request, no subject to nor wrap around offers
Payment Calculator
- Principal & Interest -
- Property Tax $
- Home Insurance $
- HOA Fees $
- Monthly -
Features
Building and Construction
- Apprx Age: 29
- Builder Name: UNKNOWN
- Construction: Pre-Owned
- Exterior Features: Stone/Rock, Stucco
- Floor: Carpeting, Ceramic Tile, Laminate
- Foundation: Slab
- Kitchen Length: 18
- Other Structures: Shed(s)
- Roof: Composition
- Source Sqft: Appsl Dist
Land Information
- Lot Description: On Greenbelt, Bluff View
- Lot Improvements: Street Paved, Curbs, Street Gutters, Sidewalks, Streetlights
School Information
- Elementary School: Thousand Oaks
- High School: Macarthur
- Middle School: Bradley
- School District: North East I.S.D.
Garage and Parking
- Garage Parking: Two Car Garage
Eco-Communities
- Water/Sewer: Water System
Utilities
- Air Conditioning: Two Central
- Fireplace: One, Living Room
- Heating Fuel: Electric
- Heating: Central
- Recent Rehab: Yes
- Utility Supplier Elec: CPS
- Utility Supplier Gas: CPS
- Utility Supplier Water: SAWS
- Window Coverings: Some Remain
Amenities
- Neighborhood Amenities: Park/Playground
Finance and Tax Information
- Days On Market: 231
- Home Owners Association Fee: 300
- Home Owners Association Frequency: Annually
- Home Owners Association Mandatory: Mandatory
- Home Owners Association Name: CANYON VIEW HOA
- Total Tax: 5581.91
Rental Information
- Currently Being Leased: No
Other Features
- Contract: Exclusive Right To Sell
- Instdir: 281 & 1604E area, from 1604 frontage road thru Gold Canyon intersection then continue until you reach the subdivision on right hand side of road.
- Interior Features: Two Living Area, Separate Dining Room, Eat-In Kitchen, Two Eating Areas, Island Kitchen, Walk-In Pantry, Study/Library, Game Room, Loft, Utility Room Inside, Secondary Bedroom Down, High Ceilings, Open Floor Plan, Cable TV Available, High Speed Internet
- Legal Desc Lot: 41
- Legal Description: NCB 17477 BLK 7 LOT 41 (CANYON OAKS UT-4)
- Miscellaneous: Investor Potential, Cluster Mail Box, School Bus
- Occupancy: Vacant
- Ph To Show: 210-222-2227
- Possession: Closing/Funding
- Style: Two Story, Contemporary
- Views: 199
Owner Information
- Owner Lrealreb: Yes
Similar Properties
Nearby Subdivisions
Arbor
Arbor At Blossom Hills Gdn Hms
Barclay Estates
Blossom Hills
Brook Hollow
Canyon Oaks
Canyon Oaks Estates
Canyon Parke
Canyon View
Gardens At Brookholl
Gold Canyon
Grayson Park
Heimer Gardens
Heritage Oak
Heritage Oaks
Heritage Park
Heritage Park Estate
Heritage Park Estate Ne
Hidden Forest
Hidden Heights
Hill Country Village
Hollywood Park
Kentwood Manor
Las Brisas Townhomes
Mission Ridge
Oak Hollow
Oak Hollow Estates
Oak Hollow Estates (ne)
Oak Hollow Park
Oak Hollow Village
Oakhaven Heights
Pallatium Villas
Redland Estates
Reserve At Thousand Oaks
San Pedro Hills
Santa Fe Trail
Scattered Oaks
Thousand Oaks
Turkey Creek
Whisper Hollow

- Jose Robledo, REALTOR ®
- Premier Realty Group
- I'll Help Get You There
- Mobile: 830.968.0220
- Mobile: 830.968.0220
- joe@mevida.net



