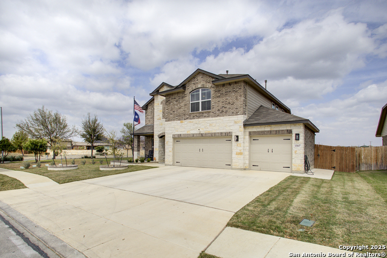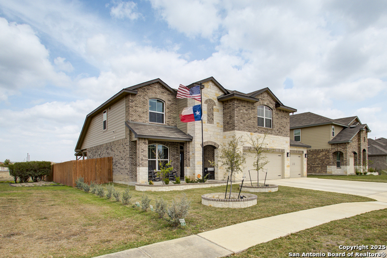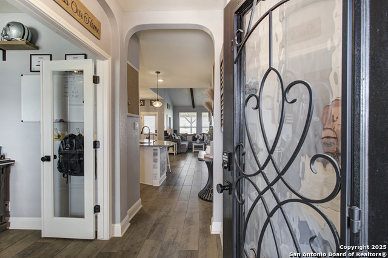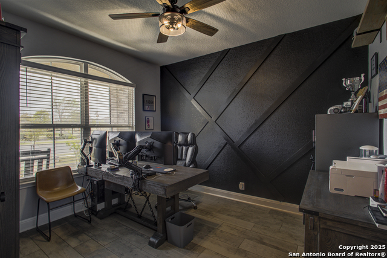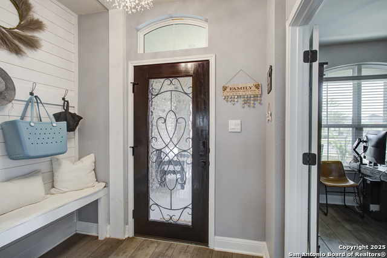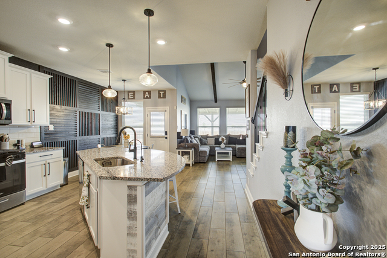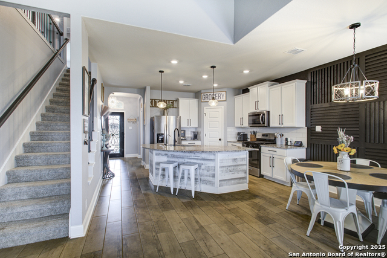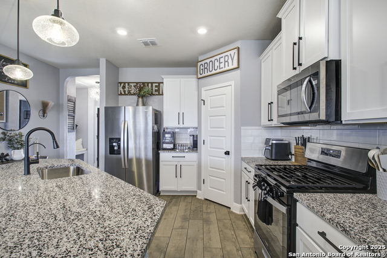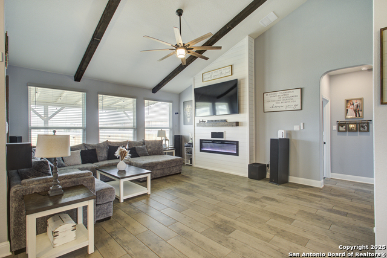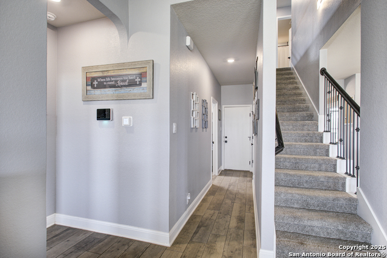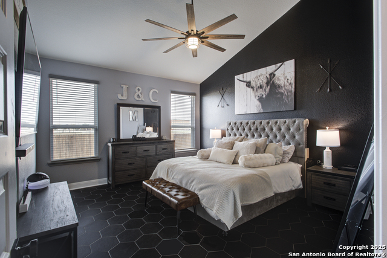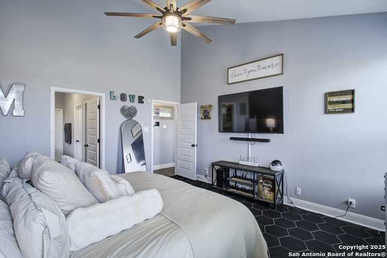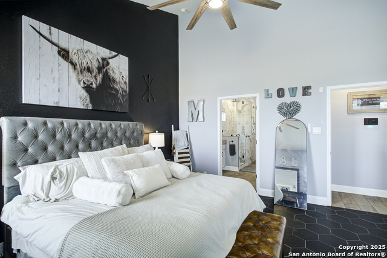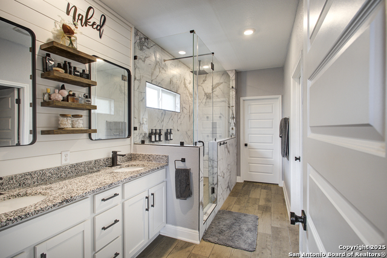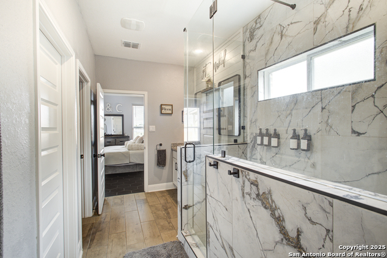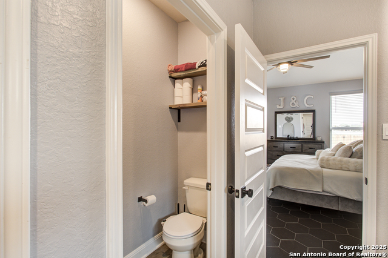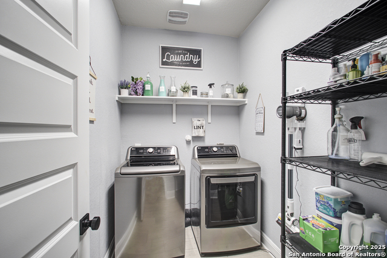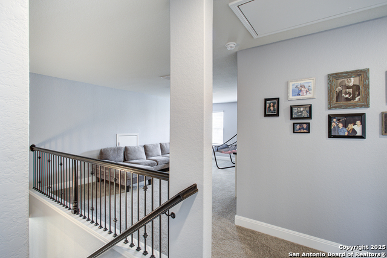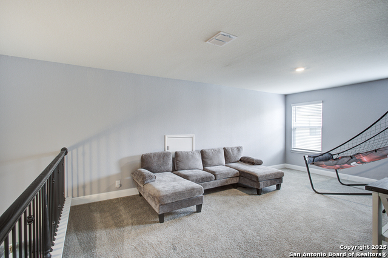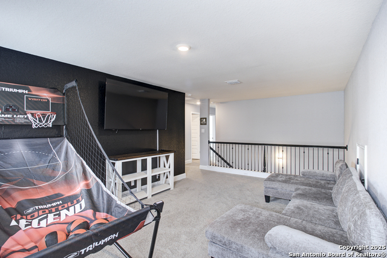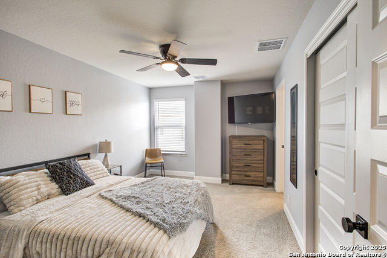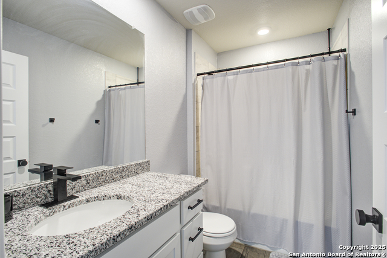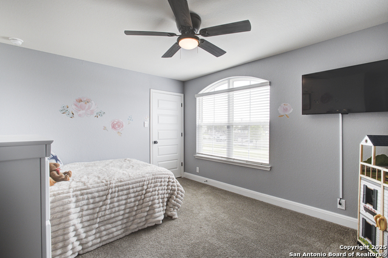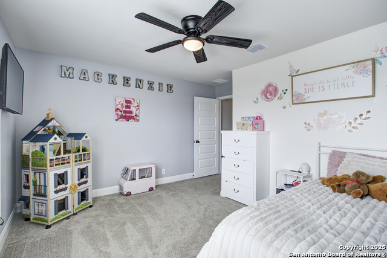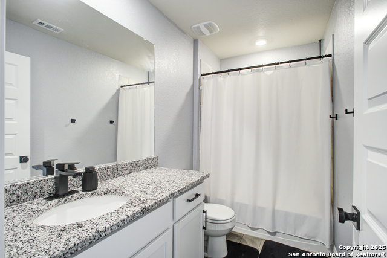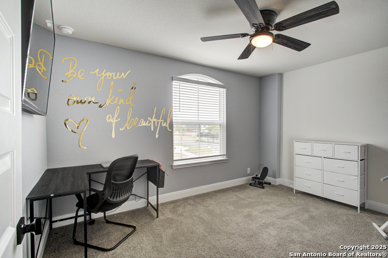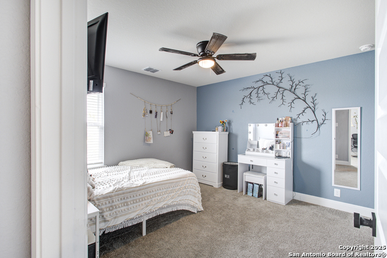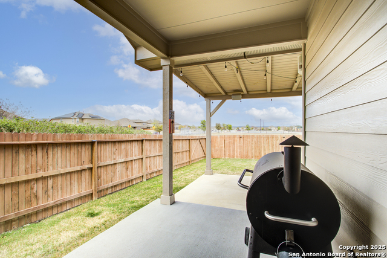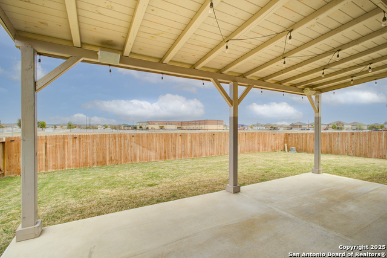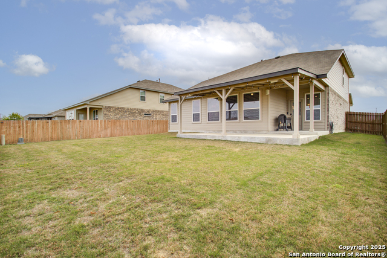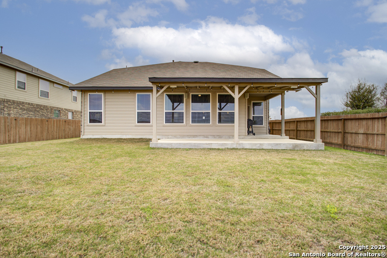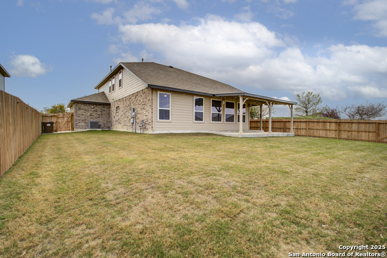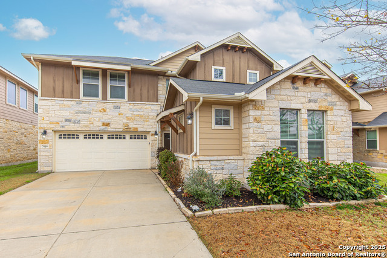13647 Valley Lake, San Antonio, TX 78254
Property Photos
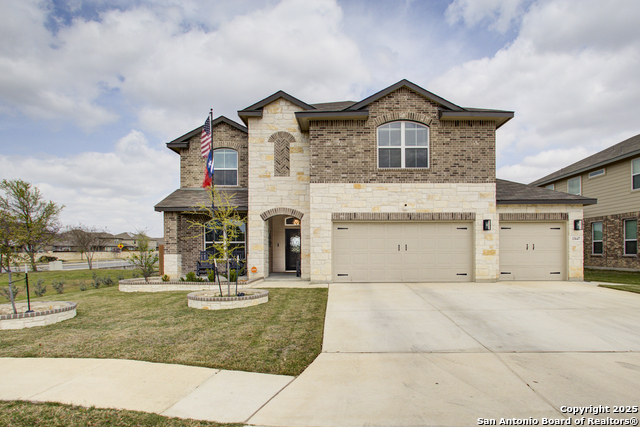
Would you like to sell your home before you purchase this one?
Priced at Only: $439,990
For more Information Call:
Address: 13647 Valley Lake, San Antonio, TX 78254
Property Location and Similar Properties
- MLS#: 1852667 ( Single Residential )
- Street Address: 13647 Valley Lake
- Viewed: 3
- Price: $439,990
- Price sqft: $162
- Waterfront: No
- Year Built: 2024
- Bldg sqft: 2710
- Bedrooms: 5
- Total Baths: 4
- Full Baths: 3
- 1/2 Baths: 1
- Garage / Parking Spaces: 3
- Days On Market: 12
- Additional Information
- County: BEXAR
- City: San Antonio
- Zipcode: 78254
- Subdivision: Valley Ranch Bexar County
- District: Northside
- Elementary School: Kallison
- Middle School: Straus
- High School: Harlan HS
- Provided by: eXp Realty
- Contact: Dayton Schrader
- (210) 757-9785

- DMCA Notice
Description
This stunning 5 bedroom, 3.5 bath home with 2,710 sqft of living space features exceptional upgrades throughout. A versatile office with a striking black accent wall is located downstairs, while the open floor plan seamlessly connects the spacious living room with high ceilings to the beautifully upgraded kitchen. The kitchen boasts 42" cabinets, granite countertops, stainless steel appliances, and plenty of cabinet space, with pendant lights adding a modern touch. The living room features faux beams in the ceiling, a custom built fireplace wall with an electric fireplace, and ceiling fans, including an upgraded 60" fan for maximum comfort. Both the dining room and office feature custom accent walls, while all hardware on doors, faucets, and shower trim has been upgraded to matte black for a sleek, contemporary look. The luxurious master suite, located on the main floor, offers black tile flooring and an upgraded walk in shower with body jets, a ceiling rain head, and a hand held sprayer. The master bath also includes a double vanity and a spacious his and hers walk in closets. Upstairs, a large loft area connects the remaining bedrooms, each equipped with ceiling fans, including an upgraded 60" fan in the master. Additional upgrades include 5" baseboards, wood like tile floors, professional paint throughout the interior, and upgraded tile in the master bedroom. The home also features a mudroom wall at the entry, a 3 car garage, and a 10x22 patio slab and cover in the backyard to match the house. A sidewalk and pad have been poured on the side for convenient trashcan storage. To ensure comfort and energy efficiency, the HVAC system has been upgraded to a zoned system, allowing the home to stay cool and energy efficient year round. Please note the following items are excluded from the sale: water softener, security system, patio speakers, string lights, washer/dryer, fridge, TV wall mounts, the flag pole, and the landscaping solar lights. Jelly fish lights are negotiable. This home is ideally located near shopping and dining districts, offering a perfect blend of style, comfort, and convenience.
Description
This stunning 5 bedroom, 3.5 bath home with 2,710 sqft of living space features exceptional upgrades throughout. A versatile office with a striking black accent wall is located downstairs, while the open floor plan seamlessly connects the spacious living room with high ceilings to the beautifully upgraded kitchen. The kitchen boasts 42" cabinets, granite countertops, stainless steel appliances, and plenty of cabinet space, with pendant lights adding a modern touch. The living room features faux beams in the ceiling, a custom built fireplace wall with an electric fireplace, and ceiling fans, including an upgraded 60" fan for maximum comfort. Both the dining room and office feature custom accent walls, while all hardware on doors, faucets, and shower trim has been upgraded to matte black for a sleek, contemporary look. The luxurious master suite, located on the main floor, offers black tile flooring and an upgraded walk in shower with body jets, a ceiling rain head, and a hand held sprayer. The master bath also includes a double vanity and a spacious his and hers walk in closets. Upstairs, a large loft area connects the remaining bedrooms, each equipped with ceiling fans, including an upgraded 60" fan in the master. Additional upgrades include 5" baseboards, wood like tile floors, professional paint throughout the interior, and upgraded tile in the master bedroom. The home also features a mudroom wall at the entry, a 3 car garage, and a 10x22 patio slab and cover in the backyard to match the house. A sidewalk and pad have been poured on the side for convenient trashcan storage. To ensure comfort and energy efficiency, the HVAC system has been upgraded to a zoned system, allowing the home to stay cool and energy efficient year round. Please note the following items are excluded from the sale: water softener, security system, patio speakers, string lights, washer/dryer, fridge, TV wall mounts, the flag pole, and the landscaping solar lights. Jelly fish lights are negotiable. This home is ideally located near shopping and dining districts, offering a perfect blend of style, comfort, and convenience.
Payment Calculator
- Principal & Interest -
- Property Tax $
- Home Insurance $
- HOA Fees $
- Monthly -
Features
Building and Construction
- Builder Name: Unknown
- Construction: Pre-Owned
- Exterior Features: Brick
- Floor: Carpeting, Ceramic Tile
- Foundation: Slab
- Kitchen Length: 13
- Roof: Composition
- Source Sqft: Appsl Dist
School Information
- Elementary School: Kallison
- High School: Harlan HS
- Middle School: Straus
- School District: Northside
Garage and Parking
- Garage Parking: Three Car Garage
Eco-Communities
- Water/Sewer: City
Utilities
- Air Conditioning: One Central
- Fireplace: Not Applicable
- Heating Fuel: Electric
- Heating: Central
- Window Coverings: Some Remain
Amenities
- Neighborhood Amenities: None
Finance and Tax Information
- Home Owners Association Fee: 200
- Home Owners Association Frequency: Quarterly
- Home Owners Association Mandatory: Mandatory
- Home Owners Association Name: VALLEY RANCH HOA
- Total Tax: 4990.96
Other Features
- Block: 112
- Contract: Exclusive Right To Sell
- Instdir: From 1604 turn on Culebra right on ranch View right on Valley Lake
- Interior Features: One Living Area, Eat-In Kitchen, Study/Library
- Legal Description: Cb 4451D (Savannah Ut-10), Block 112 Lot 1 2016 New Acct Per
- Occupancy: Owner
- Ph To Show: 2102222227
- Possession: Closing/Funding
- Style: Two Story
Owner Information
- Owner Lrealreb: No
Similar Properties
Nearby Subdivisions
Braun Heights
Braun Hollow
Braun Oaks
Braun Station
Braun Station West
Braun Willow
Brauns Farm
Bricewood
Bricewood Ut-1
Bridgewood
Bridgewood Estates
Bridgewood Sub
Canyon Parke
Cinco Lakes
Corley Farms
Cross Creek
Crss Creek
Davis Ranch
Finesilver
Geronimo Forest
Guilbeau Gardens
Guilbeau Park
Hills Of Shaenfield
Kallison Ranch
Kallison Ranch Ii - Bexar Coun
Laura Heights
Laura Heights Pud
Laurel Heights
Meadows At Bridgewood
Mesquite Ridge
Mystic Park
Na
Oak Grove
Prescott Oaks
Remuda Ranch
Rosemont Heights
Sagebrooke
Sawyer Meadows Ut-2a
Shaenfield Place
Silver Canyon
Silver Oaks
Silver Oaks Ut-20
Silverbrook
Silverbrook Ns
Stagecoach Run Ns
Stillwater Ranch
Stonefield
Talise De Culebra
The Hills Of Shaenfield
The Meadows
The Villas At Braun Station
Townsquare
Tribute Ranch
Valley Ranch
Valley Ranch - Bexar County
Valley Ranch Community Owners
Waterwheel
Waterwheel Unit 1 Phase 1
Waterwheel Unit 1 Phase 2
Wildhorse
Wildhorse At Tausch Farms
Wildhorse Vista
Wind Gate Ranch
Wind Gate Ranch Ns
Woods End
Contact Info

- Jose Robledo, REALTOR ®
- Premier Realty Group
- I'll Help Get You There
- Mobile: 830.968.0220
- Mobile: 830.968.0220
- joe@mevida.net



