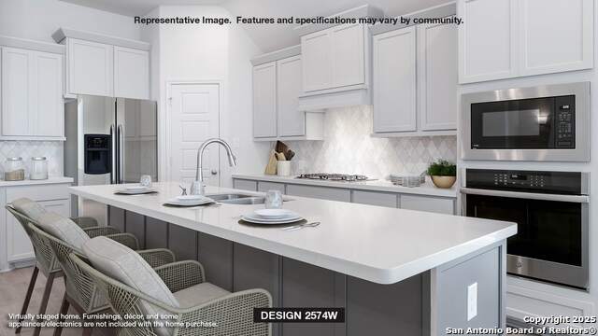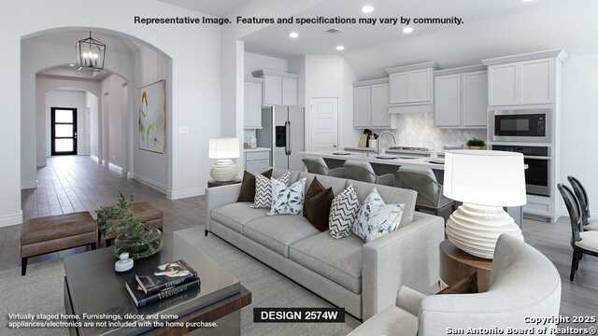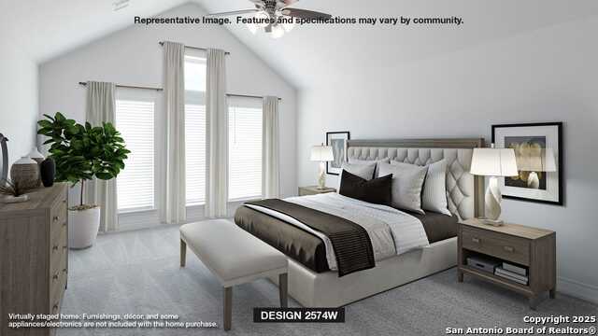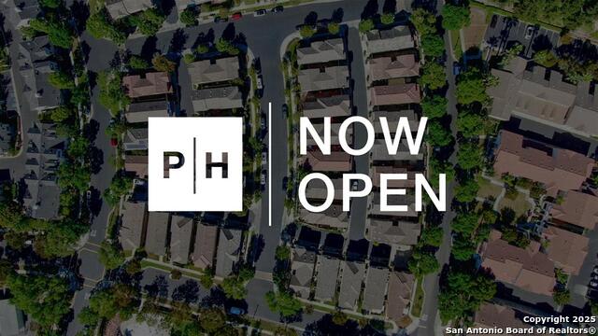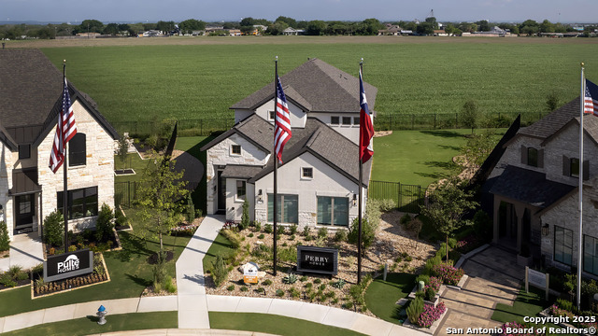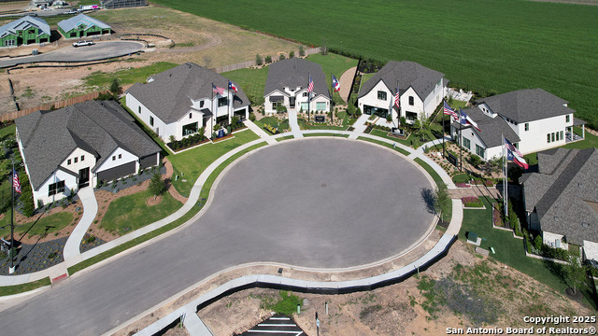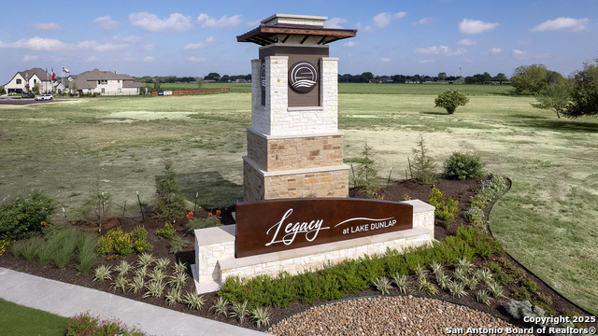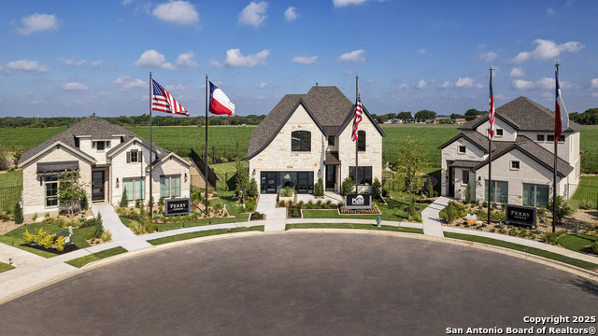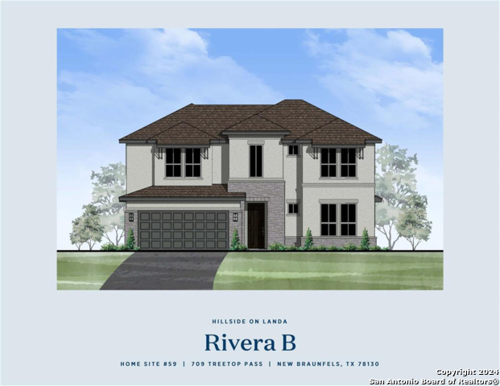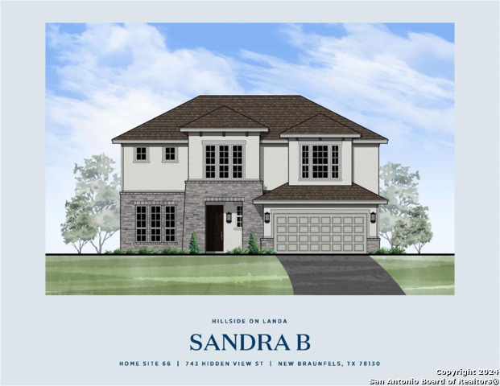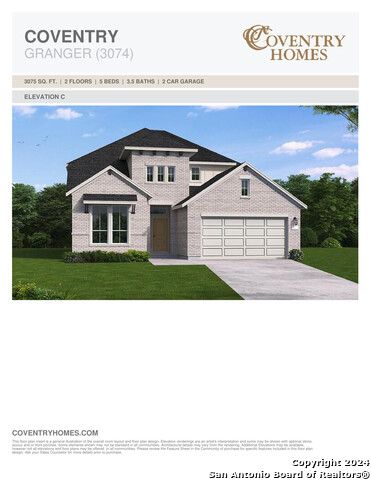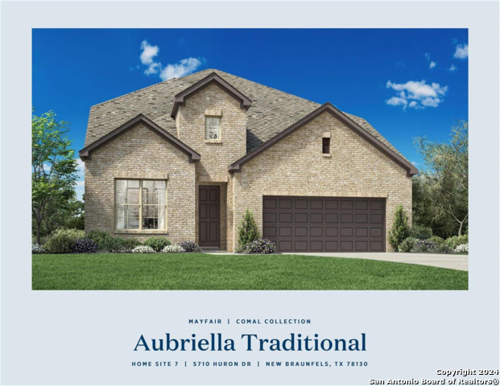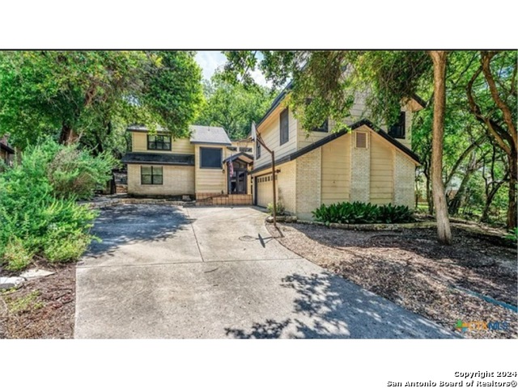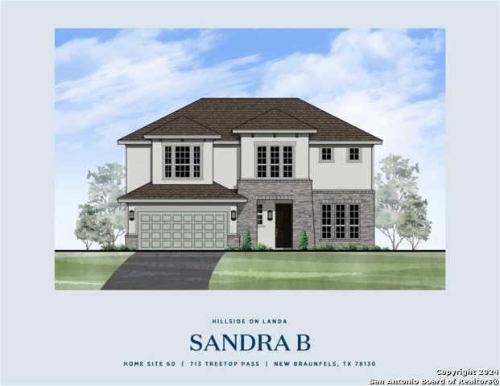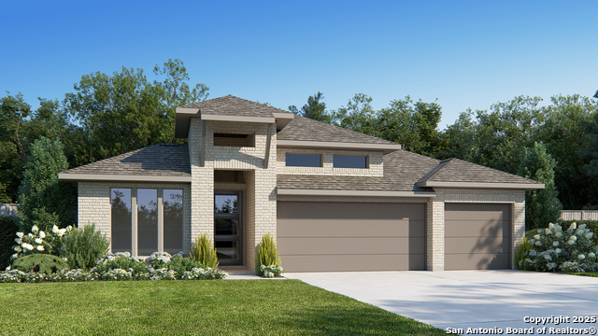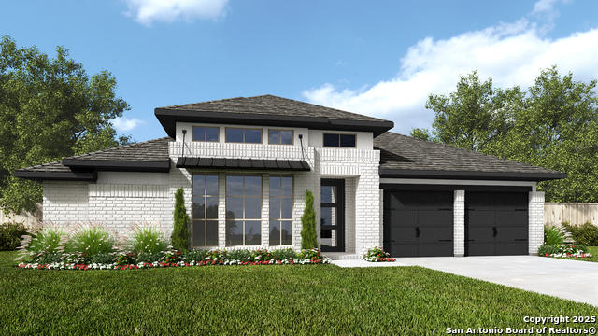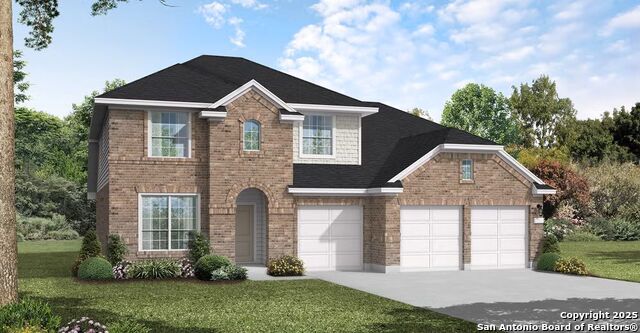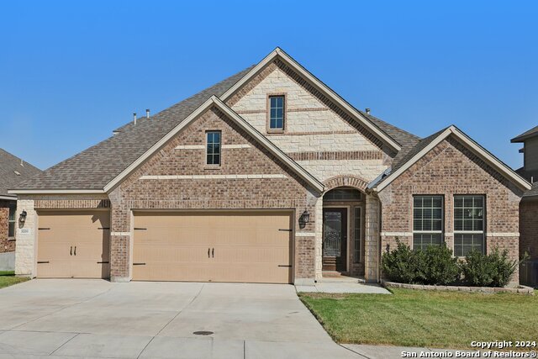324 Alpine Lakes, New Braunfels, TX 78130
Property Photos
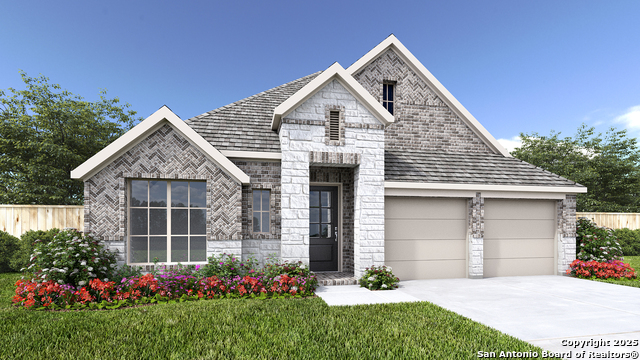
Would you like to sell your home before you purchase this one?
Priced at Only: $575,900
For more Information Call:
Address: 324 Alpine Lakes, New Braunfels, TX 78130
Property Location and Similar Properties
- MLS#: 1852709 ( Single Residential )
- Street Address: 324 Alpine Lakes
- Viewed: 2
- Price: $575,900
- Price sqft: $224
- Waterfront: No
- Year Built: 2025
- Bldg sqft: 2574
- Bedrooms: 4
- Total Baths: 3
- Full Baths: 3
- Garage / Parking Spaces: 2
- Days On Market: 9
- Additional Information
- County: COMAL
- City: New Braunfels
- Zipcode: 78130
- Subdivision: Legacy At Lake Dunlap
- District: Comal
- Elementary School: Oak Creek
- Middle School: Canyon
- High School: Canyon
- Provided by: Perry Homes Realty, LLC
- Contact: Lee Jones
- (713) 948-6666

- DMCA Notice
Description
Home office with French doors set at entry with 12 foot ceiling. Coffered extended entry leads to open family room, kitchen and dining area. Family room features a wood mantel fireplace and wall of windows. Kitchen features corner walk in pantry, 5 burner gas cooktop and generous island with built in seating space. Primary bedroom highlights 12 foot ceiling and wall of windows. Double doors lead to primary bath with dual vanities, freestanding tub and separate glass enclosed shower with separate walk in closets. A guest suite with private bath adds to this one story design. Covered backyard patio. Mud room off two car garage.
Description
Home office with French doors set at entry with 12 foot ceiling. Coffered extended entry leads to open family room, kitchen and dining area. Family room features a wood mantel fireplace and wall of windows. Kitchen features corner walk in pantry, 5 burner gas cooktop and generous island with built in seating space. Primary bedroom highlights 12 foot ceiling and wall of windows. Double doors lead to primary bath with dual vanities, freestanding tub and separate glass enclosed shower with separate walk in closets. A guest suite with private bath adds to this one story design. Covered backyard patio. Mud room off two car garage.
Payment Calculator
- Principal & Interest -
- Property Tax $
- Home Insurance $
- HOA Fees $
- Monthly -
Features
Building and Construction
- Builder Name: Perry Homes
- Construction: New
- Exterior Features: Brick, 4 Sides Masonry, Stone/Rock
- Floor: Carpeting, Ceramic Tile
- Foundation: Slab
- Kitchen Length: 13
- Roof: Composition
- Source Sqft: Bldr Plans
Land Information
- Lot Dimensions: 119x50
- Lot Improvements: Street Paved, Curbs, Street Gutters, Sidewalks, Streetlights, Fire Hydrant w/in 500'
School Information
- Elementary School: Oak Creek
- High School: Canyon
- Middle School: Canyon
- School District: Comal
Garage and Parking
- Garage Parking: Two Car Garage, Attached
Eco-Communities
- Energy Efficiency: Tankless Water Heater, 16+ SEER AC, Programmable Thermostat, 12"+ Attic Insulation, Double Pane Windows, Energy Star Appliances, Radiant Barrier, Low E Windows, High Efficiency Water Heater, Cellulose Insulation, Ceiling Fans
- Green Certifications: HERS Rated, HERS 0-85
- Green Features: Low Flow Commode, Low Flow Fixture, Mechanical Fresh Air
- Water/Sewer: Water System, Sewer System
Utilities
- Air Conditioning: One Central
- Fireplace: One, Family Room
- Heating Fuel: Natural Gas
- Heating: Central, Heat Pump
- Window Coverings: None Remain
Amenities
- Neighborhood Amenities: Waterfront Access, Park/Playground, Sports Court
Finance and Tax Information
- Home Faces: South
- Home Owners Association Fee: 650
- Home Owners Association Frequency: Annually
- Home Owners Association Mandatory: Mandatory
- Home Owners Association Name: LIFETIME HOA MANAGEMENT
- Total Tax: 2.18
Other Features
- Accessibility: Low Pile Carpet, Level Lot, First Floor Bath, Full Bath/Bed on 1st Flr, First Floor Bedroom, Stall Shower
- Contract: Exclusive Right To Sell
- Instdir: From I-35, exit Highway 46 and turn left. Travel approximately 3.3 miles, then turn right on Weltner Road. Continue on Weltner Road, then turn right onto Lake Como Point. The Sales Center will be on your right at 104 Lake Como Point.
- Interior Features: Two Living Area, Liv/Din Combo, Eat-In Kitchen, Island Kitchen, Breakfast Bar, Walk-In Pantry, Study/Library, Utility Room Inside, 1st Floor Lvl/No Steps, High Ceilings, Open Floor Plan, Pull Down Storage, Cable TV Available, High Speed Internet, All Bedrooms Downstairs, Laundry Main Level, Laundry Room, Walk in Closets
- Legal Description: KOHLENBERG #1 aka LEGACY @ LAKE DUNLAP BLOCK 4 LOT 6 0.138 A
- Miscellaneous: Builder 10-Year Warranty, Taxes Not Assessed, Under Construction, No City Tax, Additional Bldr Warranty
- Occupancy: Vacant
- Ph To Show: 713-948-6666
- Possession: Closing/Funding
- Style: One Story, Traditional
Owner Information
- Owner Lrealreb: Yes
Similar Properties
Nearby Subdivisions
14 New Braunfels
40
A0001 - A- 1 Sur- 1 A M Esnaur
Arroyo Verde
Ashby Acres
August Fields
Augustus Pass
Avery Park
Bentwood
Block J
Braunfels East
Cameron Addition 1
Cap Rock
Caprock
Casinas At Gruene
Castle Ridge
City Block
City Block 1073
City Block 3014
City Block 4009
City Block 4013
City Block 4059
City Block 5071
City Block 5103
City Block 5113
Citynew Braunfels
Clear Springs Park
Cloud Country
Cornerstone 4
Cotton Crossing
Creekside
Creekside Farms
Crescent Ridge
Crescent Ridge 1
Crkside Farms Sub Un 4
Crown Ridge
Cypress Rapids
Dauer Ranch
Dauer Ranch Estates
Dauer Ranch Estates 1
Dean 3
Deer Crest
Do
Dove Crossing
Downtown
Downtown New Braunfels
Duke Gardens
Elley
Elley Crossing
Elley Lane
Elley Lane Sub Un 2
Elley Lane Subdivision
Elly Lane
Esnaurizar A M
Farm Haus
Fields Of Morningside
Five/cross Condo
Garden Park
Gardens Of Evergreen
Gardens Of North Ranch Estates
Glen Brook
Glencrest - Guadalupe County
Grandview
Green Meadow
Green Meadows 3
Green Meadows 6
Greystone
Gruene Courtyard
Gruene Crossing
Gruene Garden
Gruene Road 2
Gruene Villages: 40ft. Lots
Gruenefield
Guadalupe Ridge
Guenefield
Gus Becker Camp
Heather Glen
Heather Glen Ph 2
Heather Glen Phase 1
Heather Glen Phase 2
Heather Glen Phase 3
Heatherfield
Heights @ Saengerhalle
Heights @ Saengerhalle (the)
Helms Terr 2
Helms Terrace
Henry Foster
Herber Estates
Hidden Springs
High Cotton Estates
Highland
Highland Grove
Highland Grove Un5
Highland Park
Highland Ridge
Hillside On Landa
Holz Add
Huisache Hills
Kirkwood
Knudson
Kreuslerville
Kuehler Add
Kyndwood
Kynwood
Lake Front Court
Lakecreek
Lakefront Court Area
Lakeview Heights
Lakewinds
Lakewood Shadows
Landa Park Estates
Landa Park Highland
Landa Park Highlands 2
Laurel Heights
Legacy At Lake Dunlap
Legend Heights
Legend Point
Legend Pond
Legend Pondlegend Point Ph 2
Loma Verde
Lone Star
Lonesome Dove
Long Creek Ph 1
Long Creek Ph 2c
Long Creek-the Bandit
Louis Staats
Magnolia Springs
Mayfair
Mayfair 60s
Mayfair: 60ft. Lots
Meadow Creek
Meadows
Meadows At Clear Spring
Meadows At Clear Springs
Meadows Of Clear Spring
Meyer Addition
Meyers Landing
Milltown
Mission Hills
Mission Hills 1
Mission Oaks
Mission Oaks 4
Mockingbird Heights
Mockingbird Heights 3
Mockingbird Heights 5
Morning Mist
Morningside
Mountain Shadows
Mountian Shadows
N/a
New Braunfels
New Braunfels Ranch Estates
None
North Park Meadows
North Ranch Estates
Northview
Northwest Crossing 1
Not In Defined Subdivision
Oak Bluff Estates
Oak Cliff Estates
Oak Creek
Oak Creek Estates
Oak Creek Estates Ph 1a
Oak Creek Estates Ph 1b
Oak Creek Estates Phase Ib
Oak Crk Un 4
Oakwood Estates
Oakwood Estates 10
Oakwood Estates 17
Oakwood Estates 18
Oakwood Estates 3
Oakwood Estates 5 Garden Homes
Out/comal
Overlook
Overlook At Creekside
Overlook At Creekside Unit 1
Overlook At Creekside Unit 2
Palace Heights
Park Place
Park Place Un 1b
Park Ridge
Parkside
Parkview Estates
Pecan Crossing
Preston Estate
Preston Estates
Prince Solms Heights Add Ncb 4
Quail Valley
Quail Valley 2
Quail Valley 4a
R Baese Tr
Rhine Terrace
Ridgemont
Rio Vista
River Bend
River Chase
River Enclave 1
Rivercresst Heights
Rivercrest Heights
Rivertree 1
Rolling Valley
Saengerhalle
Saengerhalle Meadows
Sangerhalle Meadows
Schuetz
Settlement At Gruene
Silos Unit #1
Skyview
Solms Landing
Solms Lndg
Solms Preserve
Sophienburg Hill
Southbank
Southwest New Braunfels Bl 23
Southwest New Braunfels Bl 301
Spring Valley
Steelwood Trails
Stone Gate 1
Stonegate
Summerwood
Sunflower Ridge
Sungate
Sunset Ridge
Territory Pass 1
The Overlook
Thorn Hill
Toll Brothers At Legacy At Lak
Toll Brothers At Mayfair - Com
Toll Brothers At Mayfair - Gua
Town Creek
Town Crk Sub
Town Of Braunfels
Towne View Estates
Townview East
Trails Of Mission Ridge
Unicorn Heights
Unicorn Heights Ext 2
Villa Rio
Village Clear Springs 4 The
Village At Clear Springs
Village At Clear Springs - Gua
Village Royal
Village Royal 1
Voss Farms
Voss Farms 1
Voss Farms Sub Un 8
Walnut Estates
Walnut Heights
Walnut Heights East
Walnut Hills
Wasser Ranch
Wasser Ranch Un 2
Watson Lane Estates
Weltner Farms
West End
West Village At Creek Side
West Village At Creekside
West Village At Creekside 3
West Village T Creekside
Whispering Valley
Whisperwind
Whisperwind - Comal
White Wing Phase #1 - Guadalup
Willowbrook
Winding Creek
Woodlands Heights
Contact Info

- Jose Robledo, REALTOR ®
- Premier Realty Group
- I'll Help Get You There
- Mobile: 830.968.0220
- Mobile: 830.968.0220
- joe@mevida.net



