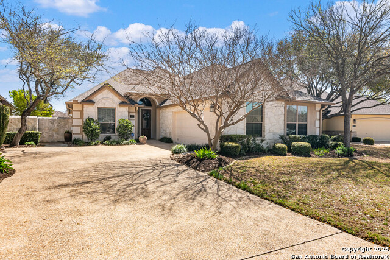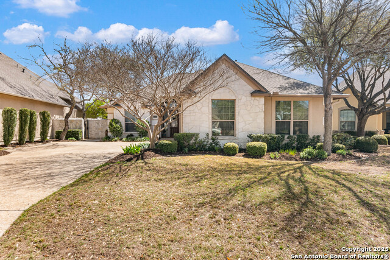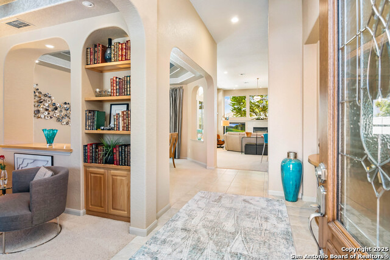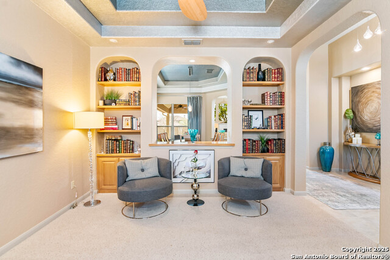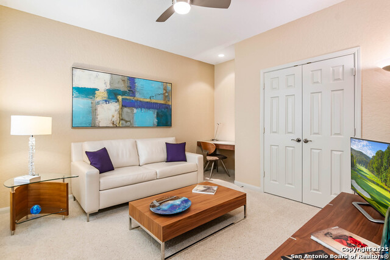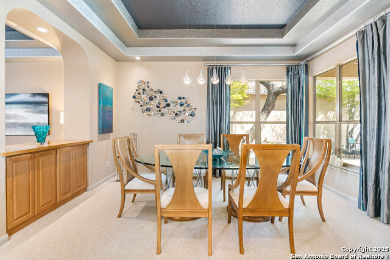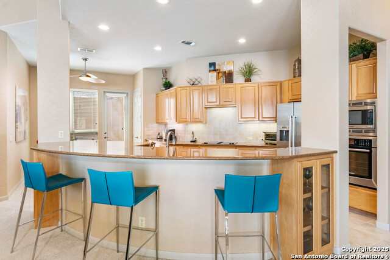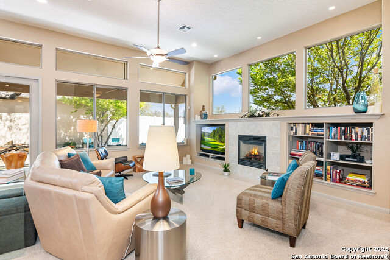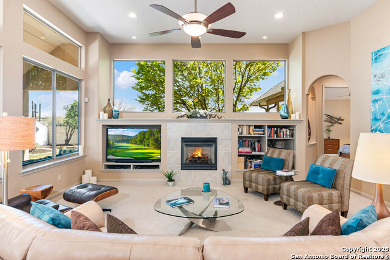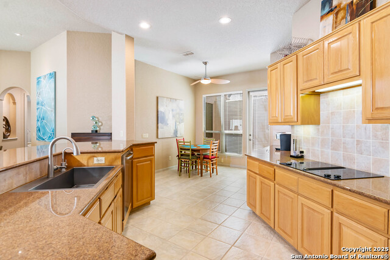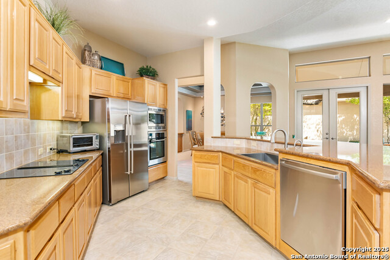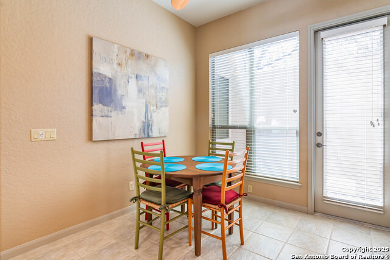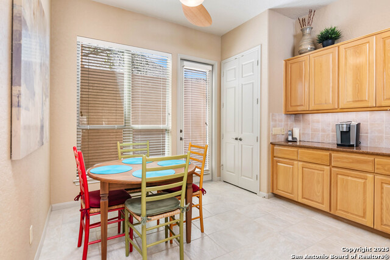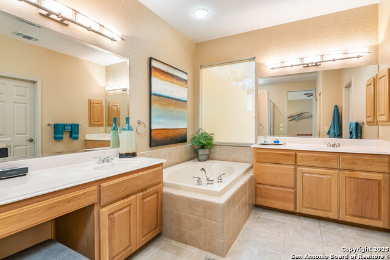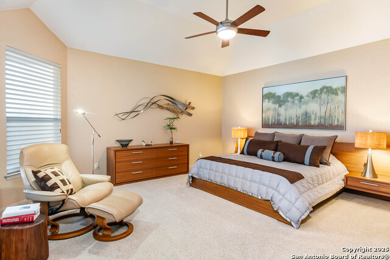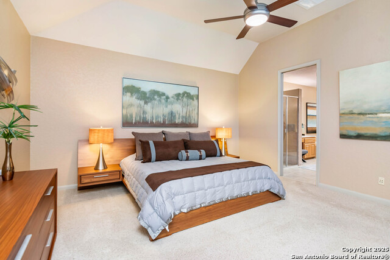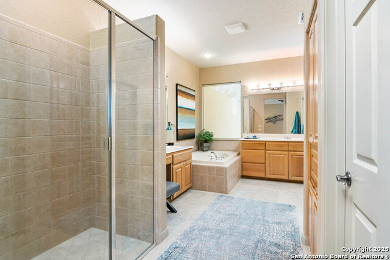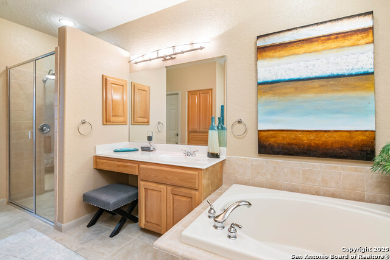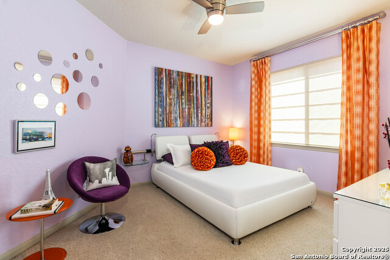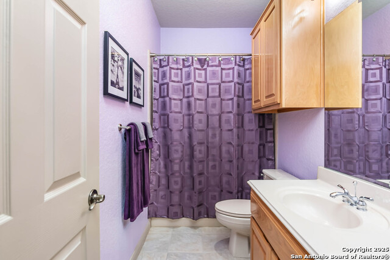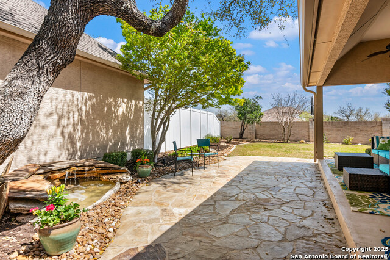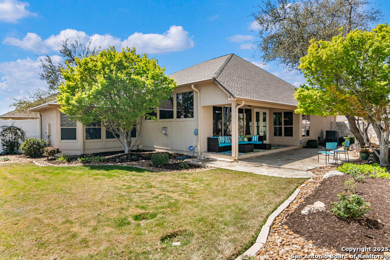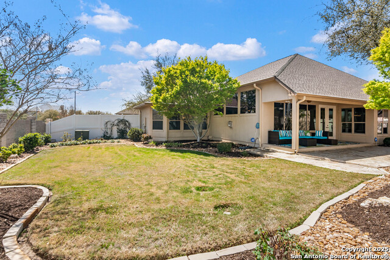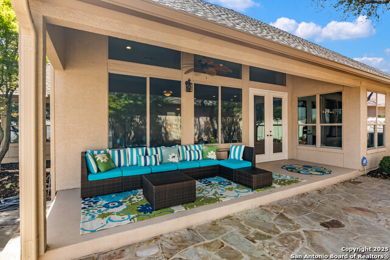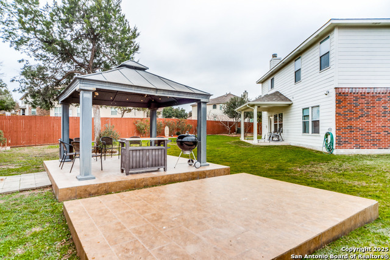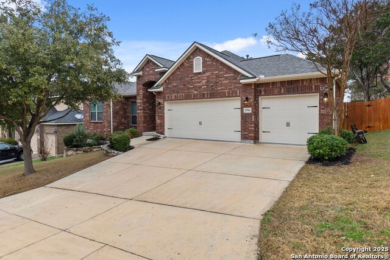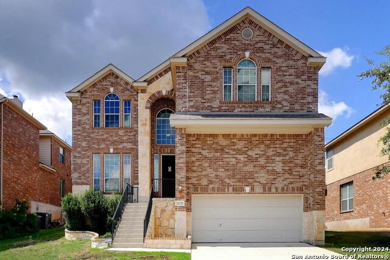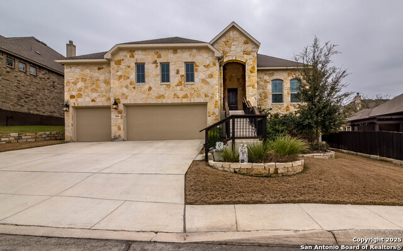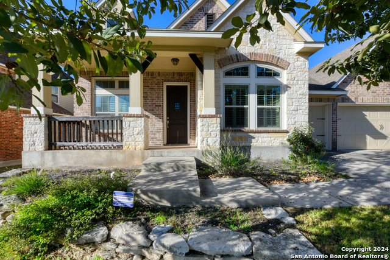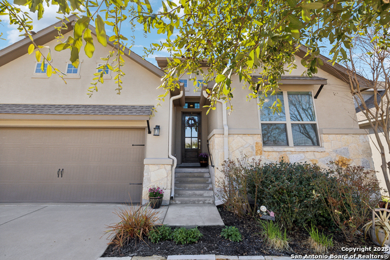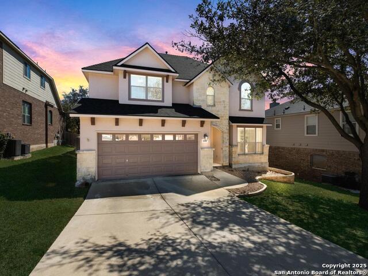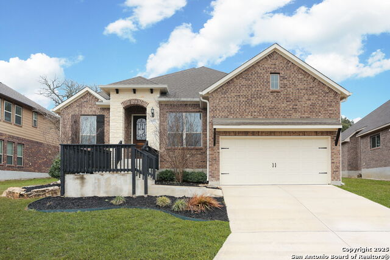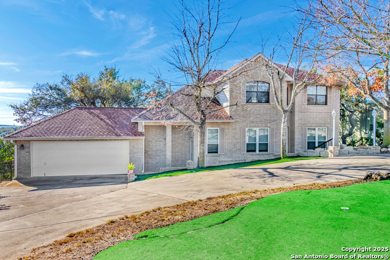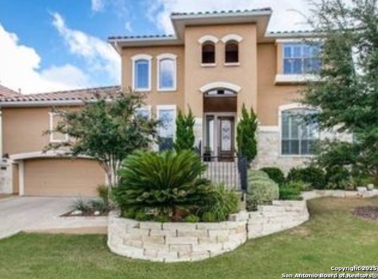107 Garden Hill, San Antonio, TX 78260
Property Photos
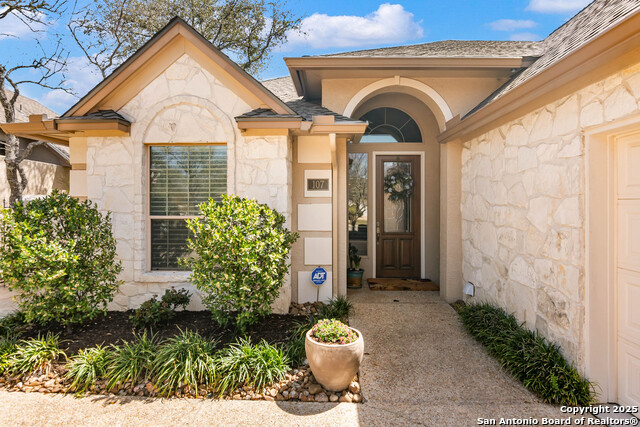
Would you like to sell your home before you purchase this one?
Priced at Only: $549,000
For more Information Call:
Address: 107 Garden Hill, San Antonio, TX 78260
Property Location and Similar Properties
- MLS#: 1852937 ( Single Residential )
- Street Address: 107 Garden Hill
- Viewed:
- Price: $549,000
- Price sqft: $228
- Waterfront: No
- Year Built: 2004
- Bldg sqft: 2407
- Bedrooms: 3
- Total Baths: 2
- Full Baths: 2
- Garage / Parking Spaces: 2
- Days On Market: 34
- Additional Information
- County: BEXAR
- City: San Antonio
- Zipcode: 78260
- Subdivision: Heights At Stone Oak
- District: North East I.S.D
- Elementary School: Hardy Oak
- Middle School: Lopez
- High School: Ronald Reagan
- Provided by: Real Estate Muses
- Contact: Melissa Wiggans
- (210) 332-0310

- DMCA Notice
Description
Meticulously maintained single story Sitterle garden home secured behind double guarded gates of the Heights of Stone Oak. Exceptionally private lot, with soaring ceilings and lots of natural light. Open and expansive floor plan this house offers dual living and eating areas, an expansive kitchen with abundant cabinets and counters. The stainless steel bosch appliances, reverse osmosis system and excellent kitchen layout offer the best chefs somewhere to create! Large natural light fills the home, all windows have energy saving 3M security tint for privacy and UV filter. Outside, the lovely covered patio is flanked by additional flagstone patio, vinyl privacy fence and a lovely water feature. Roof 2024. The ultimate convience in a lock and leave experiance, this home is ready to offer the ease of garden home living with HOA front lawn maintenance included in dues. Excellent location within Stone Oak with only minutes to dining, shopping and schools. This house is pristine and ready for you!
Description
Meticulously maintained single story Sitterle garden home secured behind double guarded gates of the Heights of Stone Oak. Exceptionally private lot, with soaring ceilings and lots of natural light. Open and expansive floor plan this house offers dual living and eating areas, an expansive kitchen with abundant cabinets and counters. The stainless steel bosch appliances, reverse osmosis system and excellent kitchen layout offer the best chefs somewhere to create! Large natural light fills the home, all windows have energy saving 3M security tint for privacy and UV filter. Outside, the lovely covered patio is flanked by additional flagstone patio, vinyl privacy fence and a lovely water feature. Roof 2024. The ultimate convience in a lock and leave experiance, this home is ready to offer the ease of garden home living with HOA front lawn maintenance included in dues. Excellent location within Stone Oak with only minutes to dining, shopping and schools. This house is pristine and ready for you!
Payment Calculator
- Principal & Interest -
- Property Tax $
- Home Insurance $
- HOA Fees $
- Monthly -
Features
Building and Construction
- Apprx Age: 21
- Builder Name: Sitterle
- Construction: Pre-Owned
- Exterior Features: Stone/Rock, Stucco
- Floor: Carpeting, Ceramic Tile
- Foundation: Slab
- Kitchen Length: 12
- Roof: Composition
- Source Sqft: Appsl Dist
School Information
- Elementary School: Hardy Oak
- High School: Ronald Reagan
- Middle School: Lopez
- School District: North East I.S.D
Garage and Parking
- Garage Parking: Two Car Garage
Eco-Communities
- Water/Sewer: Water System
Utilities
- Air Conditioning: One Central
- Heating Fuel: Natural Gas
- Heating: Central
- Window Coverings: All Remain
Amenities
- Neighborhood Amenities: Controlled Access, Pool, Tennis, Clubhouse, Park/Playground, Jogging Trails, Sports Court, Basketball Court, Guarded Access
Finance and Tax Information
- Days On Market: 32
- Home Owners Association Fee: 515
- Home Owners Association Frequency: Quarterly
- Home Owners Association Mandatory: Mandatory
- Home Owners Association Name: HEIGHTS AT STONE OAK
- Total Tax: 10398
Other Features
- Accessibility: Hallways 42" Wide
- Block: 27
- Contract: Exclusive Right To Sell
- Instdir: Heights Blvd
- Interior Features: Two Living Area, Separate Dining Room, Eat-In Kitchen, Two Eating Areas, Breakfast Bar, Study/Library, Utility Room Inside, 1st Floor Lvl/No Steps, High Ceilings, Open Floor Plan, Cable TV Available, High Speed Internet, Laundry Main Level, Walk in Closets
- Legal Desc Lot: 23
- Legal Description: Ncb 19216 Blk 27 Lot 23 (Heights @ S.O. Pud, Pod D Unit 1)
- Ph To Show: 2102222227
- Possession: Closing/Funding
- Style: One Story
Owner Information
- Owner Lrealreb: No
Similar Properties
Nearby Subdivisions
Bavarian Hills
Bent Tree
Bluffs Of Lookout Canyon
Boulders At Canyon Springs
Canyon Springs
Clementson Ranch
Deer Creek
Enclave At Canyon Springs
Estancia
Estancia Ranch
Estancia Ranch - 50
Hastings Ridge At Kinder Ranch
Heights At Stone Oak
Highland Estates
Kinder Northeast Ut1
Kinder Ranch
Lakeside At Canyon Springs
Links At Canyon Springs
Lookout Canyon
Lookout Canyon Creek
Mesa Del Norte
Oak Moss North
Oliver Ranch
Panther Creek At Stone O
Preserve At Sterling Ridge
Promontory Pointe
Promontory Reserve
Prospect Creek At Kinder Ranch
Ridge At Canyon Springs
Ridge Of Silverado Hills
Royal Oaks Estates
San Miguel At Canyon Springs
Sherwood Forest
Silverado Hills
Sterling Ridge
Stone Oak Villas
Summerglen
Sunday Creek At Kinder Ranch
Terra Bella
The Forest At Stone Oak
The Preserve Of Sterling Ridge
The Reserves @ The Heights Of
The Reserves@ The Heights Of S
The Ridge
The Ridge At Lookout Canyon
The Summit At Canyon Springs
The Summit At Sterling Ridge
Timber Oaks North
Timberwood Park
Timberwood Park Un 1
Toll Brothers At Kinder Ranch
Tuscany Heights
Valencia Terrace
Villas At Canyon Springs
Villas Of Silverado Hills
Vista Bella
Waters At Canyon Springs
Wilderness Pointe
Willis Ranch
Woodland Hills
Woodland Hills North
Contact Info

- Jose Robledo, REALTOR ®
- Premier Realty Group
- I'll Help Get You There
- Mobile: 830.968.0220
- Mobile: 830.968.0220
- joe@mevida.net



