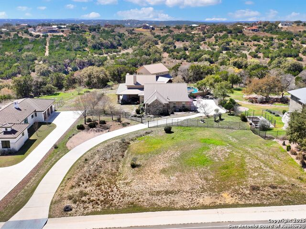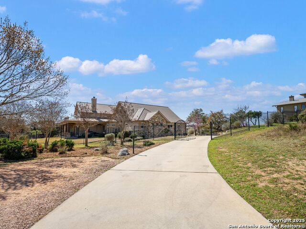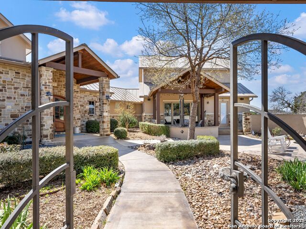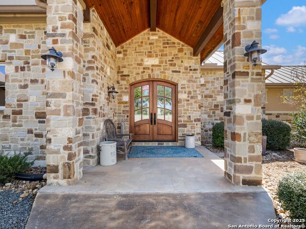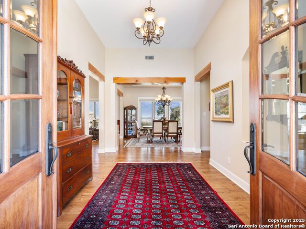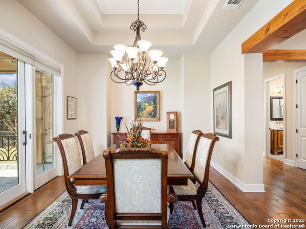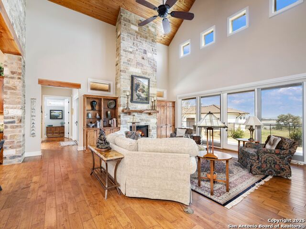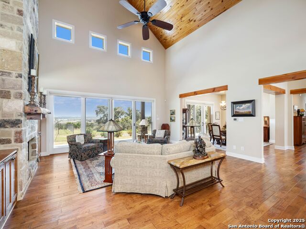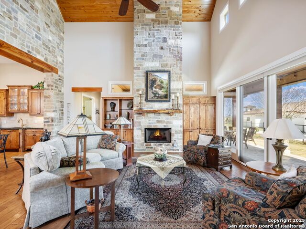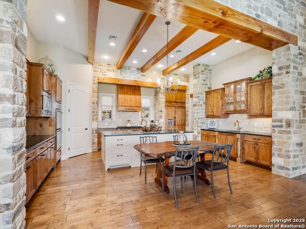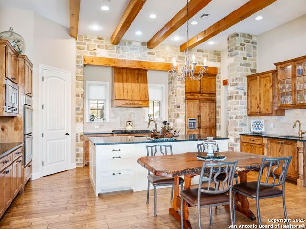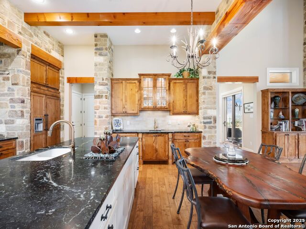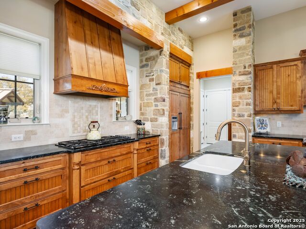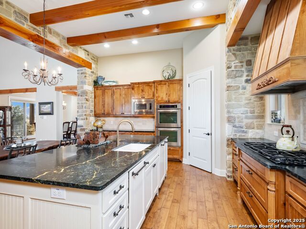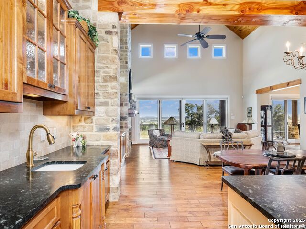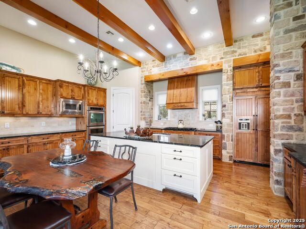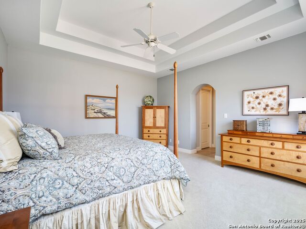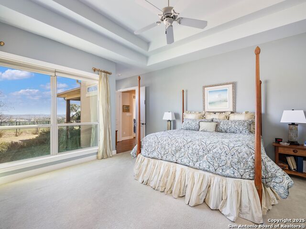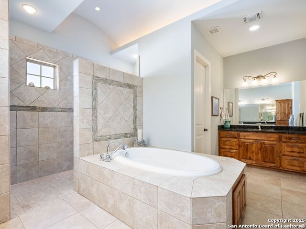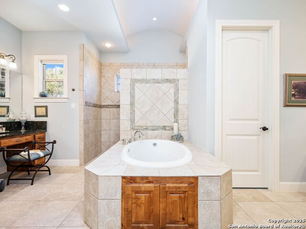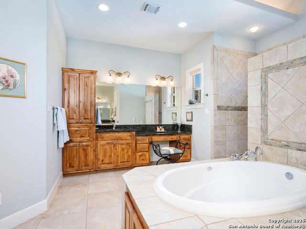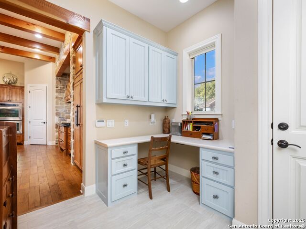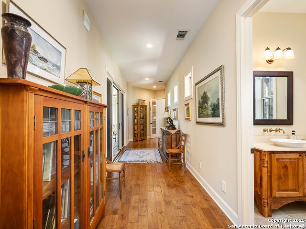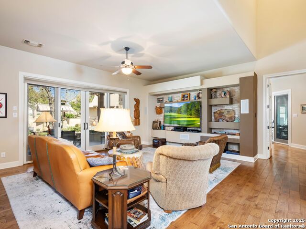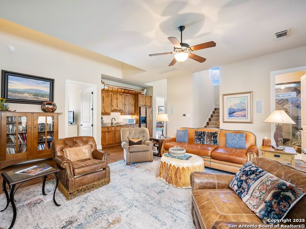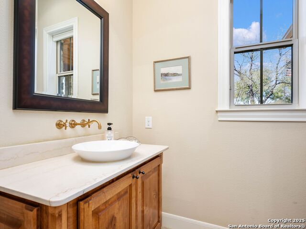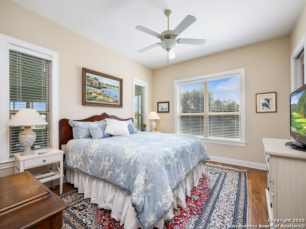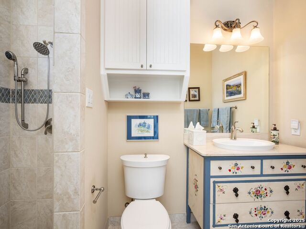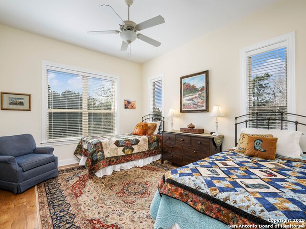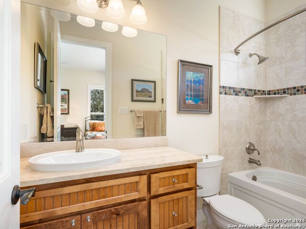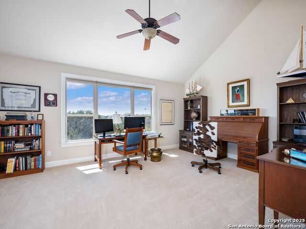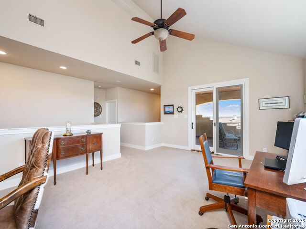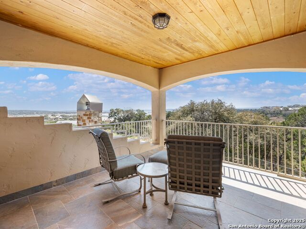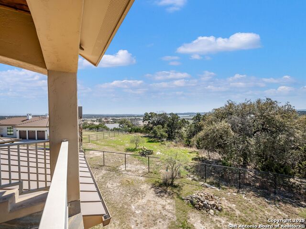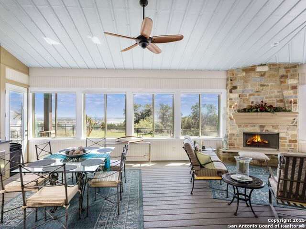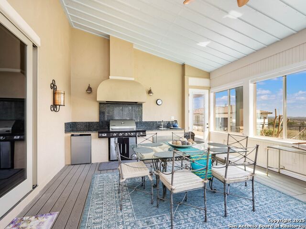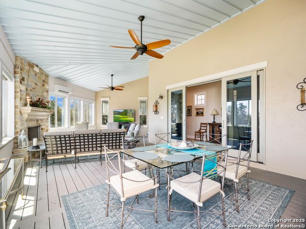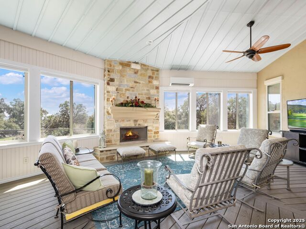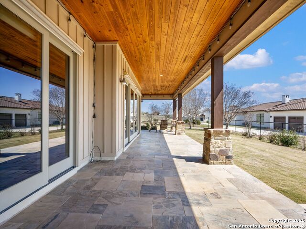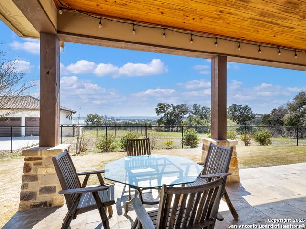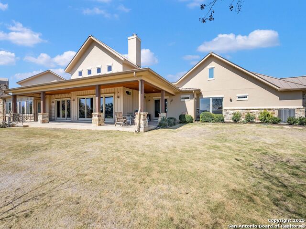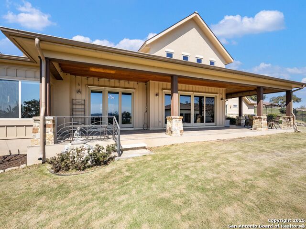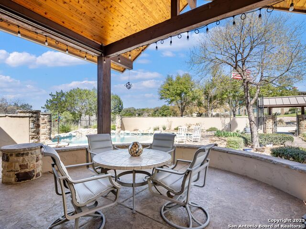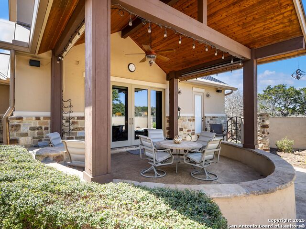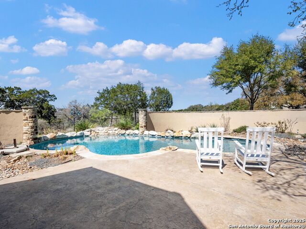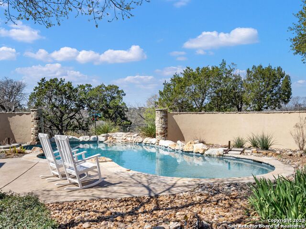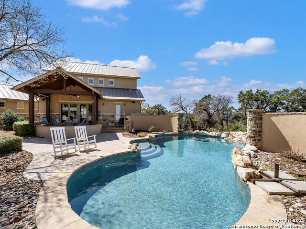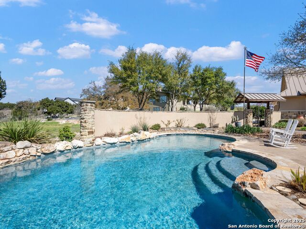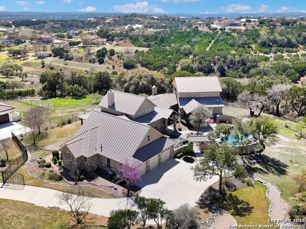432 Starling Pass, Spring Branch, TX 78070
Property Photos
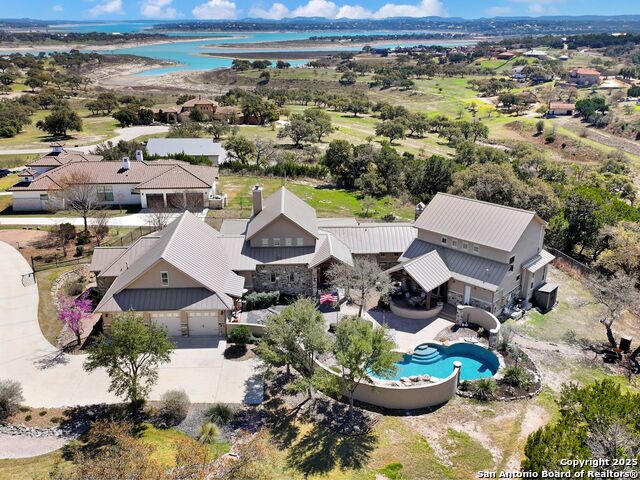
Would you like to sell your home before you purchase this one?
Priced at Only: $1,675,000
For more Information Call:
Address: 432 Starling Pass, Spring Branch, TX 78070
Property Location and Similar Properties
- MLS#: 1853053 ( Single Residential )
- Street Address: 432 Starling Pass
- Viewed: 11
- Price: $1,675,000
- Price sqft: $304
- Waterfront: No
- Year Built: 2009
- Bldg sqft: 5511
- Bedrooms: 3
- Total Baths: 5
- Full Baths: 4
- 1/2 Baths: 1
- Garage / Parking Spaces: 3
- Days On Market: 23
- Additional Information
- County: COMAL
- City: Spring Branch
- Zipcode: 78070
- Subdivision: Mystic Shores
- District: Comal
- Elementary School: Rebecca Creek
- Middle School: Mountain Valley
- High School: Canyon Lake
- Provided by: Kuper Sotheby's Int'l Realty
- Contact: Binkan Cinaroglu
- (210) 241-4550

- DMCA Notice
Description
Meticulously crafted by Richard Heller Homes, this home in Mystic Shores offers elevated living with breathtaking Canyon Lake and sunrise views as you arrive. Thoughtful design and quality craftsmanship are evident in every detail, no expense spared and only the finest finishes throughout. The home features soaring ceilings in the family room, bathed in natural light from expansive walls of windows. Architectural ceiling accents, a dramatic floor to ceiling stacked stone fireplace, solid hardwood flooring, and create a warm yet luxurious atmosphere. The gourmet kitchen boasts stainless steel appliances, gas cooking, and soapstone countertops island, all opening seamlessly to the family room with stunning views as your backdrop. The spacious primary suite is a true retreat, complete with a spa inspired bath featuring custom cabinetry, a walk in shower, and a relaxing garden tub. Guest bedrooms are equally impressive, offering large bedrooms with ensuite baths, walk in closets, and a private living area equipped with a kitchenette. Upstairs, a versatile loft space serves perfectly as a home office or fitness room, while a finished out bonus room above the garage makes an ideal craft or hobby studio. Step outside to a fully enclosed covered patio featuring a summer kitchen and a floor to ceiling stone fireplace, perfect for year round entertaining. The backyard is a true sanctuary, with multiple entertaining spaces, extensive hardscaping, lush landscaping, and a sparkling pool, all within a privately gated setting.
Description
Meticulously crafted by Richard Heller Homes, this home in Mystic Shores offers elevated living with breathtaking Canyon Lake and sunrise views as you arrive. Thoughtful design and quality craftsmanship are evident in every detail, no expense spared and only the finest finishes throughout. The home features soaring ceilings in the family room, bathed in natural light from expansive walls of windows. Architectural ceiling accents, a dramatic floor to ceiling stacked stone fireplace, solid hardwood flooring, and create a warm yet luxurious atmosphere. The gourmet kitchen boasts stainless steel appliances, gas cooking, and soapstone countertops island, all opening seamlessly to the family room with stunning views as your backdrop. The spacious primary suite is a true retreat, complete with a spa inspired bath featuring custom cabinetry, a walk in shower, and a relaxing garden tub. Guest bedrooms are equally impressive, offering large bedrooms with ensuite baths, walk in closets, and a private living area equipped with a kitchenette. Upstairs, a versatile loft space serves perfectly as a home office or fitness room, while a finished out bonus room above the garage makes an ideal craft or hobby studio. Step outside to a fully enclosed covered patio featuring a summer kitchen and a floor to ceiling stone fireplace, perfect for year round entertaining. The backyard is a true sanctuary, with multiple entertaining spaces, extensive hardscaping, lush landscaping, and a sparkling pool, all within a privately gated setting.
Payment Calculator
- Principal & Interest -
- Property Tax $
- Home Insurance $
- HOA Fees $
- Monthly -
Features
Building and Construction
- Apprx Age: 16
- Builder Name: Richard Heller Homes
- Construction: Pre-Owned
- Exterior Features: 4 Sides Masonry, Stone/Rock, Stucco
- Floor: Carpeting, Ceramic Tile, Wood
- Foundation: Slab
- Kitchen Length: 15
- Roof: Metal
- Source Sqft: Bldr Plans
Land Information
- Lot Description: Water View, 2 - 5 Acres
- Lot Improvements: Street Paved
School Information
- Elementary School: Rebecca Creek
- High School: Canyon Lake
- Middle School: Mountain Valley
- School District: Comal
Garage and Parking
- Garage Parking: Three Car Garage, Attached, Rear Entry
Eco-Communities
- Water/Sewer: Water System, Aerobic Septic
Utilities
- Air Conditioning: Two Central
- Fireplace: Two, Family Room, Gas, Stone/Rock/Brick
- Heating Fuel: Electric
- Heating: Central
- Num Of Stories: 1.5
- Utility Supplier Elec: PEC
- Utility Supplier Gas: Propane
- Utility Supplier Grbge: Waste Connec
- Utility Supplier Sewer: Septic
- Utility Supplier Water: CLWSC
- Window Coverings: All Remain
Amenities
- Neighborhood Amenities: Waterfront Access, Pool, Tennis, Park/Playground, Jogging Trails, Basketball Court, Lake/River Park, Boat Ramp, Other - See Remarks
Finance and Tax Information
- Days On Market: 13
- Home Owners Association Fee: 414
- Home Owners Association Frequency: Annually
- Home Owners Association Mandatory: Mandatory
- Home Owners Association Name: MYSTIC SHORES POA
- Total Tax: 23267.59
Rental Information
- Currently Being Leased: No
Other Features
- Contract: Exclusive Right To Sell
- Instdir: From Mystic Parkway onto Starling Pass
- Interior Features: Three Living Area, Separate Dining Room, Eat-In Kitchen, Two Eating Areas, Island Kitchen, Walk-In Pantry, Game Room, Loft, High Ceilings, Open Floor Plan, Cable TV Available, High Speed Internet
- Legal Desc Lot: 1019
- Legal Description: Mystic Shores 9, Lot 1019
- Occupancy: Owner
- Ph To Show: 210.222.2227
- Possession: Closing/Funding
- Style: One Story
- Views: 11
Owner Information
- Owner Lrealreb: No
Nearby Subdivisions
25.729 Acres Out Of H. Lussman
Cascada At Canyon Lake
Comal Hills
Comal Hills 1
Comal Hills 2
Creekside Crossing 2
Cypress Cove
Cypress Cove 1
Cypress Cove 11
Cypress Cove 2
Cypress Cove 5
Cypress Cove 9
Cypress Cove Comal
Cypress Lake Gardens
Cypress Lake Grdns/western Ski
Cypress Springs
Deer River
Deer River Ph 2
Fairways
Flying R Ranch
Guadalupe Hills
Guadalupe Hills/rodeo Drive
Guadalupe River Estates
Indian Hills Estates 2
Lake Of The Hills
Lake Of The Hills Estates
Lake Of The Hills West
Lantana Ridge
Leaning Oaks Ranch
Mystic Shores
Mystic Shores 11
Mystic Shores 18
Oakland Estates
Overlook At River Crossing
Palmer Heights
Peninsula At Mystic Shores
Peninsula Mystic Shores 1
Peninsula Mystic Shores 2
Rayner Ranch
Rebecca Creek Park
River Crossing
Rivermont
Serenity Oaks
Singing Hills
Spring Branch Meadows
Springs @ Rebecca Crk
Springs At Rebecca C
Springs Rebecca Creek 3a
Stallion Estates
The Crossing At Spring Creek
The Peninsula On Lake Buchanan
The Preserve At Singing Hills
Twin Peaks Ranches
Twin Sister Estates
Whispering Hills
Windmill Ranch
Contact Info

- Jose Robledo, REALTOR ®
- Premier Realty Group
- I'll Help Get You There
- Mobile: 830.968.0220
- Mobile: 830.968.0220
- joe@mevida.net



