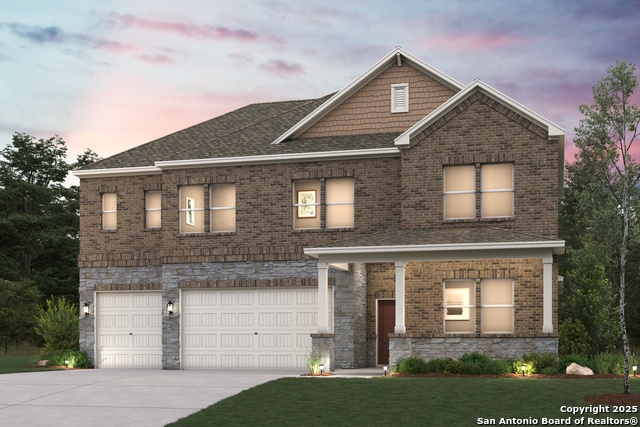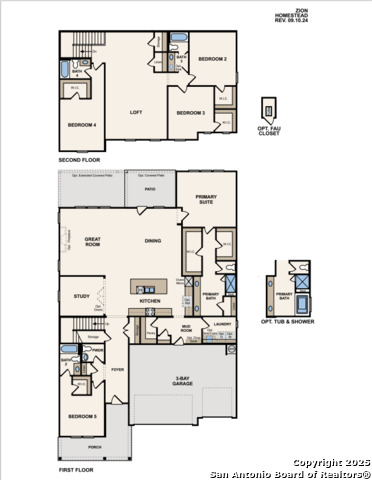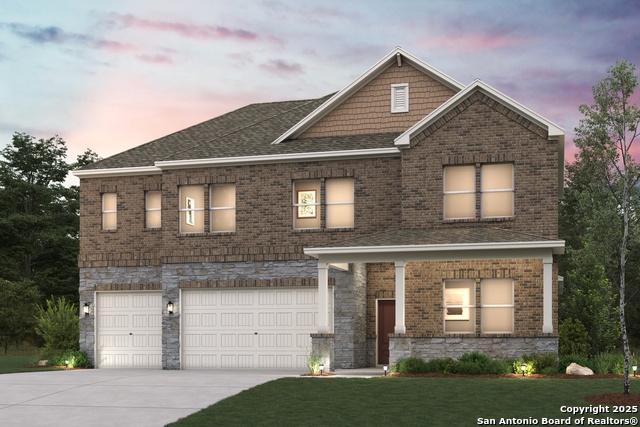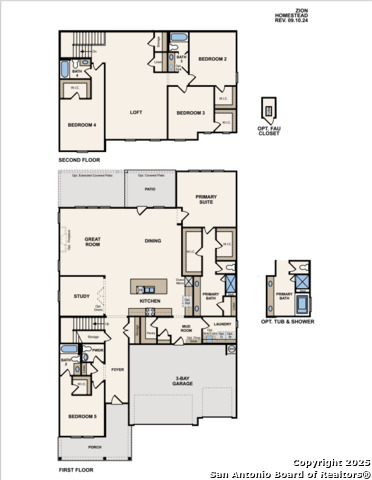4507 Yoakum Valley, Schertz, TX 78108
Property Photos

Would you like to sell your home before you purchase this one?
Priced at Only: $699,990
For more Information Call:
Address: 4507 Yoakum Valley, Schertz, TX 78108
Property Location and Similar Properties
- MLS#: 1853078 ( Single Residential )
- Street Address: 4507 Yoakum Valley
- Viewed: 3
- Price: $699,990
- Price sqft: $180
- Waterfront: No
- Year Built: 2025
- Bldg sqft: 3882
- Bedrooms: 5
- Total Baths: 5
- Full Baths: 4
- 1/2 Baths: 1
- Garage / Parking Spaces: 3
- Days On Market: 7
- Additional Information
- County: GUADALUPE
- City: Schertz
- Zipcode: 78108
- Subdivision: Homestead
- District: Schertz Cibolo Universal City
- Elementary School: John A Sippel
- Middle School: Elaine Schlather
- High School: Steele
- Provided by: eXp Realty
- Contact: Dayton Schrader
- (210) 757-9785

- DMCA Notice
Description
A main level primary suite makes the Zion floor plan ideal for any lifestyle! The expansive suite features two walk in closets, a linen closet, and a private bath with dual vanities and a walk in shower. An inviting, modern layout is adjacent, showcasing an open kitchen with a center island and a walk in pantry overlooking a dining area and a great room with access to a covered patio. A private study and an additional bedroom round out this floor. Upstairs, there are three secondary bedrooms each with a walk in closet surrounding a versatile loft space. A 3 bay garage is included. Additional home highlights and upgrades: 42"" white kitchen cabinets, quartz countertops and backsplash Luxury wood look vinyl plank flooring in common areas Stainless steel appliances with gas cooktop Additional recessed can lighting throughout home Walk in shower and garden tub in Primary bath Black fixutures in all baths Upgraded electric fireplace Study at first floor with door Private bath at Bed 2 and Bed 4 Loft area Cabinets added in laundry room Cultured marble countertops and modern rectangular sinks in bathrooms Landscape package with sprinkler system Covered patio Gutters at front of home Exceptional included features, such as our Century Home Connect smart home package and more!
Description
A main level primary suite makes the Zion floor plan ideal for any lifestyle! The expansive suite features two walk in closets, a linen closet, and a private bath with dual vanities and a walk in shower. An inviting, modern layout is adjacent, showcasing an open kitchen with a center island and a walk in pantry overlooking a dining area and a great room with access to a covered patio. A private study and an additional bedroom round out this floor. Upstairs, there are three secondary bedrooms each with a walk in closet surrounding a versatile loft space. A 3 bay garage is included. Additional home highlights and upgrades: 42"" white kitchen cabinets, quartz countertops and backsplash Luxury wood look vinyl plank flooring in common areas Stainless steel appliances with gas cooktop Additional recessed can lighting throughout home Walk in shower and garden tub in Primary bath Black fixutures in all baths Upgraded electric fireplace Study at first floor with door Private bath at Bed 2 and Bed 4 Loft area Cabinets added in laundry room Cultured marble countertops and modern rectangular sinks in bathrooms Landscape package with sprinkler system Covered patio Gutters at front of home Exceptional included features, such as our Century Home Connect smart home package and more!
Payment Calculator
- Principal & Interest -
- Property Tax $
- Home Insurance $
- HOA Fees $
- Monthly -
Features
Building and Construction
- Builder Name: Century Communities
- Construction: New
- Exterior Features: Brick, Stone/Rock, Siding
- Floor: Carpeting, Ceramic Tile, Vinyl
- Foundation: Slab
- Kitchen Length: 18
- Roof: Composition
- Source Sqft: Bldr Plans
Land Information
- Lot Improvements: Street Paved, Curbs, Sidewalks
School Information
- Elementary School: John A Sippel
- High School: Steele
- Middle School: Elaine Schlather
- School District: Schertz-Cibolo-Universal City ISD
Garage and Parking
- Garage Parking: Three Car Garage, Attached
Eco-Communities
- Energy Efficiency: 13-15 SEER AX, Programmable Thermostat, Double Pane Windows, Energy Star Appliances, Radiant Barrier, Low E Windows, Ceiling Fans
- Green Certifications: HERS Rated
- Water/Sewer: Sewer System
Utilities
- Air Conditioning: One Central
- Fireplace: Not Applicable
- Heating Fuel: Electric
- Heating: Central
- Window Coverings: None Remain
Amenities
- Neighborhood Amenities: Waterfront Access, Pool, Clubhouse, Park/Playground, Jogging Trails, Bike Trails, BBQ/Grill, Lake/River Park
Finance and Tax Information
- Home Owners Association Fee: 288
- Home Owners Association Frequency: Quarterly
- Home Owners Association Mandatory: Mandatory
- Home Owners Association Name: GRAND MANOR
- Total Tax: 1.95
Other Features
- Block: 15
- Contract: Exclusive Agency
- Instdir: Take exit 180 toward Schwab Rd at I-35 N Frontage Rd. Drive 0.3 miles and turn right at Homestead Pkwy. Take first exit at traffic circle and drive for 1 mile. Turn right onto Hutchinson Way.
- Interior Features: Two Living Area, Separate Dining Room, Eat-In Kitchen, Island Kitchen, Walk-In Pantry, Study/Library, Loft, Utility Room Inside, Secondary Bedroom Down, 1st Floor Lvl/No Steps, High Ceilings, Open Floor Plan, Cable TV Available, High Speed Internet, All Bedrooms Downstairs, Laundry Room, Telephone, Walk in Closets, Attic - Radiant Barrier Decking
- Legal Desc Lot: 16
- Legal Description: Block 15 Lot 16 (Homestead)
- Miscellaneous: Builder 10-Year Warranty
- Ph To Show: 210.899.3005
- Possession: Closing/Funding
- Style: Two Story, Contemporary
Owner Information
- Owner Lrealreb: No
Nearby Subdivisions
Belmont Park
Belmont Park Unit #4
Cypress Point
Fairhaven
Fairway Ridge
Fairways At Scenic Hills
Homestead
Links @ Scenic Hills Unit #1
Links At Scenic Hills
N/a
Northcliffe
Northcliffe Country Club Estat
Parklands
Riata
Saddlebrook Ranch Unit 1b
Scenic Hills
The Heights Of Cibolo
The Homestead
The Links At Scenic Hills
The Parklands
The Ridge At Scenic Hills
Venado Crossing
Whisper Meadow
Whisper Meadows
Contact Info

- Jose Robledo, REALTOR ®
- Premier Realty Group
- I'll Help Get You There
- Mobile: 830.968.0220
- Mobile: 830.968.0220
- joe@mevida.net





