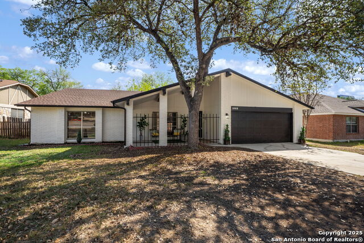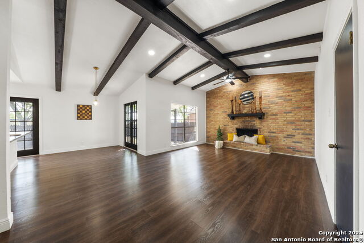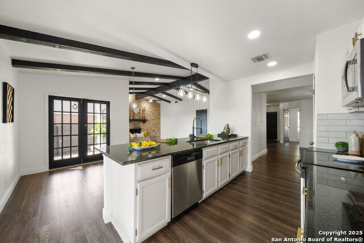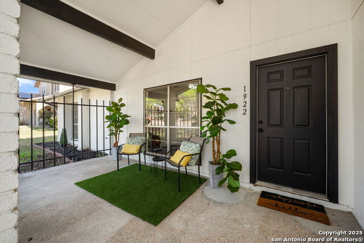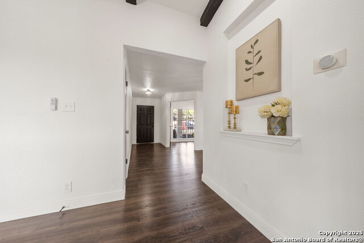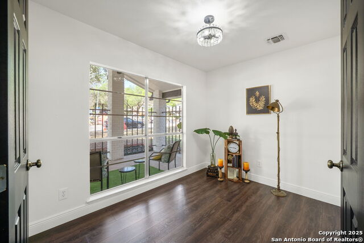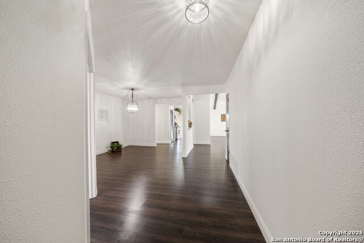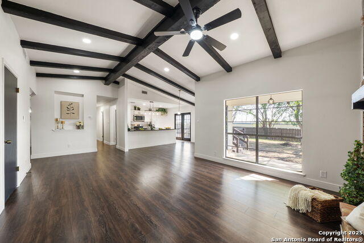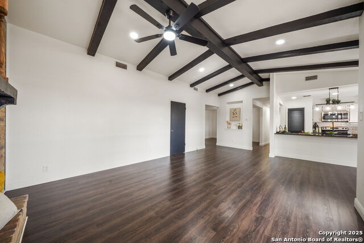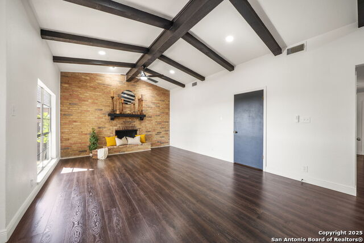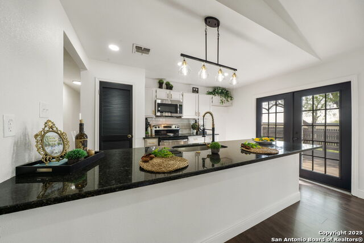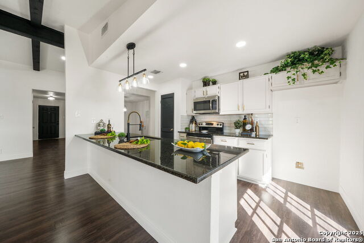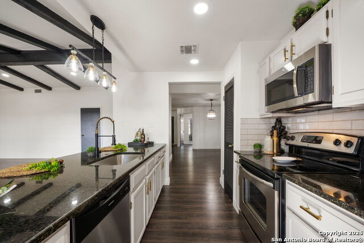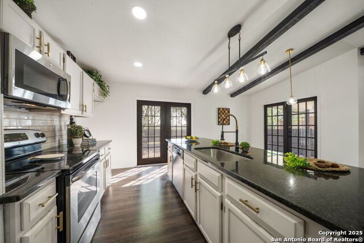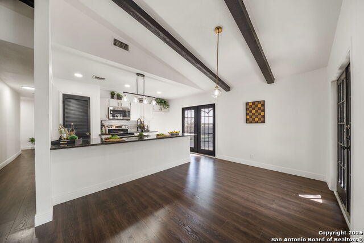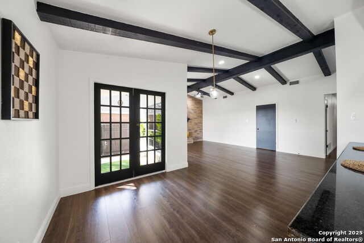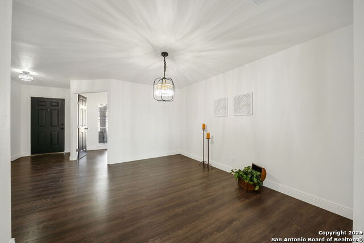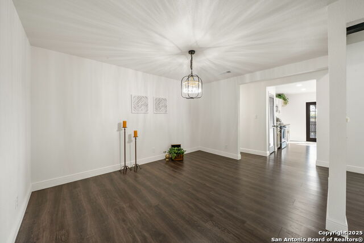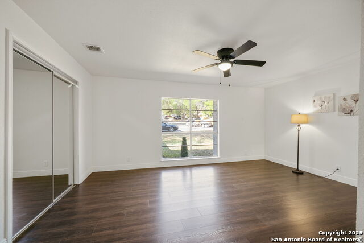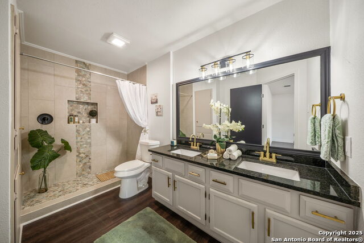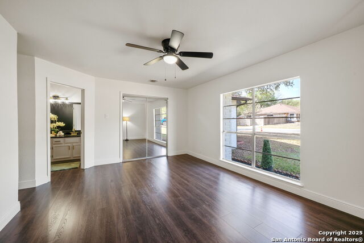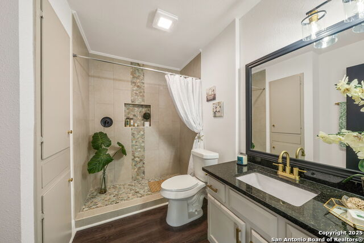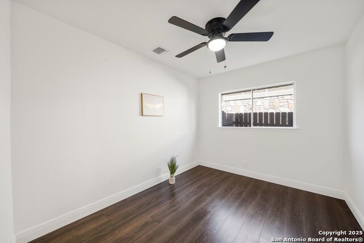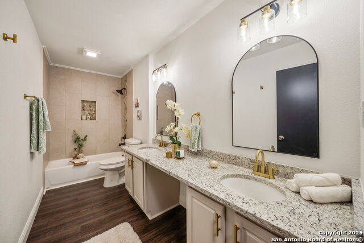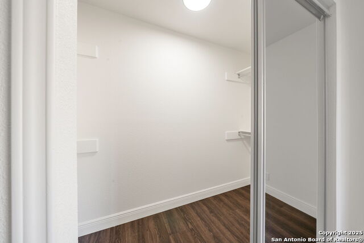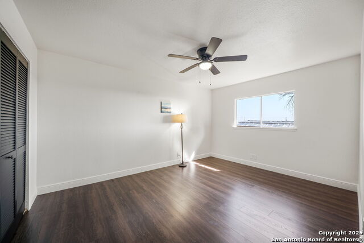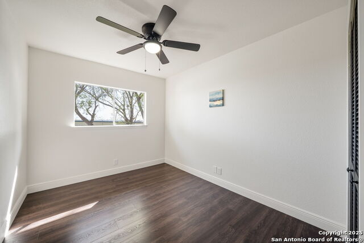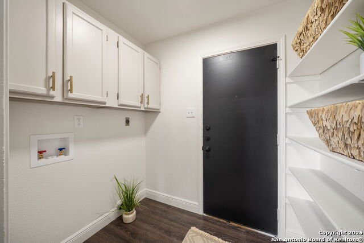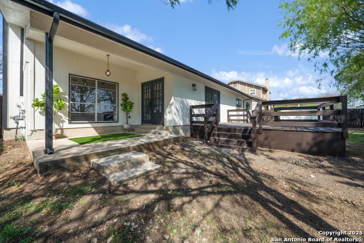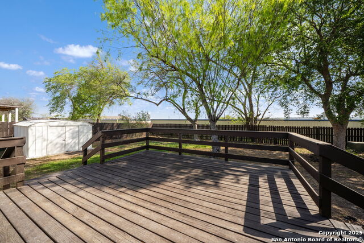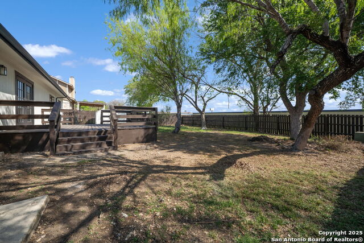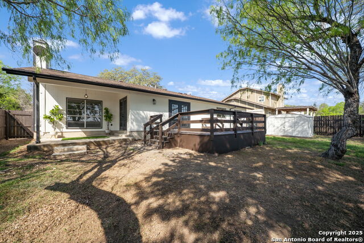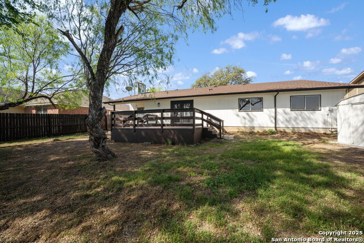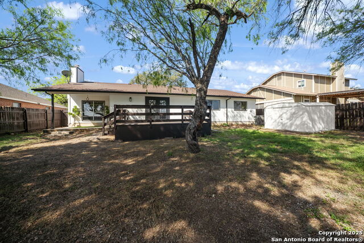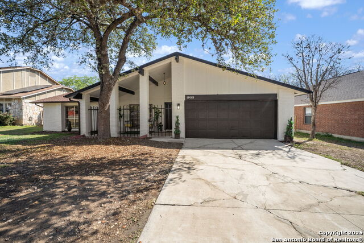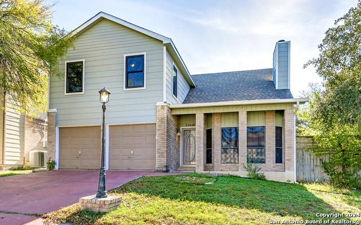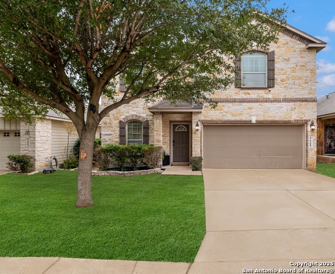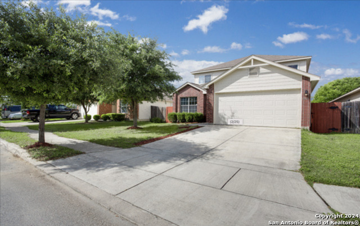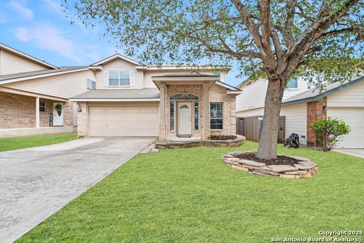1922 Stedwick, San Antonio, TX 78251
Property Photos
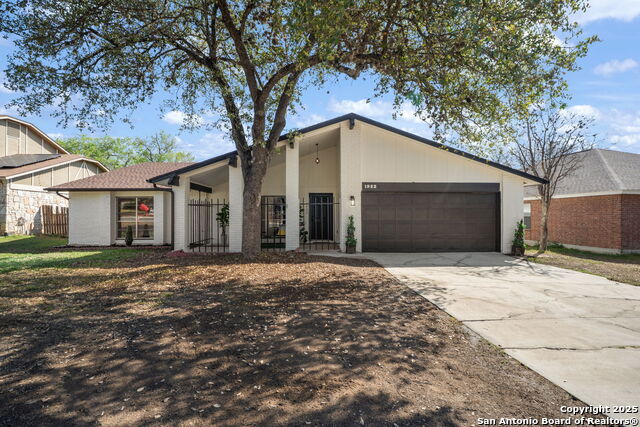
Would you like to sell your home before you purchase this one?
Priced at Only: $319,900
For more Information Call:
Address: 1922 Stedwick, San Antonio, TX 78251
Property Location and Similar Properties
- MLS#: 1853157 ( Single Residential )
- Street Address: 1922 Stedwick
- Viewed: 1
- Price: $319,900
- Price sqft: $161
- Waterfront: No
- Year Built: 1980
- Bldg sqft: 1987
- Bedrooms: 4
- Total Baths: 2
- Full Baths: 2
- Garage / Parking Spaces: 2
- Days On Market: 6
- Additional Information
- County: BEXAR
- City: San Antonio
- Zipcode: 78251
- Subdivision: Doral
- District: Northside
- Elementary School: Carlos Coon Ele
- Middle School: Jordan
- High School: Warren
- Provided by: Coldwell Banker D'Ann Harper
- Contact: Karen Roland
- (210) 878-8352

- DMCA Notice
Description
Striking curb appeal, a charming front porch, and gorgeous wood beam accents set the tone for this beautifully updated 4 bedroom, 2 bathroom home in a convenient location near Loop 410. A brick accent wall with a cozy fireplace anchors the open living space, blending warmth and style effortlessly. Inside, the bright and airy layout creates a welcoming atmosphere throughout. The fabulous kitchen features white cabinetry, gold hardware, stainless steel appliances, and granite countertops, making it as functional as it is stylish. The primary suite offers a serene escape, complete with a modern en suite bathroom, highlighted by elegant tile work and updated fixtures. Secondary bedrooms provide space for household members, guests, or a home office, while the second bathroom mirrors the same level of charm and detail. Step out back to a wooden deck shaded by mature trees, perfect for relaxing or entertaining with no neighbors behind for added privacy. Located near shopping, dining, and major highways, this home combines comfort, design, and location into one perfect package. Schedule your tour and fall in love with your next home!
Description
Striking curb appeal, a charming front porch, and gorgeous wood beam accents set the tone for this beautifully updated 4 bedroom, 2 bathroom home in a convenient location near Loop 410. A brick accent wall with a cozy fireplace anchors the open living space, blending warmth and style effortlessly. Inside, the bright and airy layout creates a welcoming atmosphere throughout. The fabulous kitchen features white cabinetry, gold hardware, stainless steel appliances, and granite countertops, making it as functional as it is stylish. The primary suite offers a serene escape, complete with a modern en suite bathroom, highlighted by elegant tile work and updated fixtures. Secondary bedrooms provide space for household members, guests, or a home office, while the second bathroom mirrors the same level of charm and detail. Step out back to a wooden deck shaded by mature trees, perfect for relaxing or entertaining with no neighbors behind for added privacy. Located near shopping, dining, and major highways, this home combines comfort, design, and location into one perfect package. Schedule your tour and fall in love with your next home!
Payment Calculator
- Principal & Interest -
- Property Tax $
- Home Insurance $
- HOA Fees $
- Monthly -
Features
Building and Construction
- Apprx Age: 45
- Builder Name: Custom
- Construction: Pre-Owned
- Exterior Features: 3 Sides Masonry, Siding
- Floor: Laminate
- Foundation: Slab
- Kitchen Length: 14
- Roof: Composition
- Source Sqft: Appsl Dist
Land Information
- Lot Description: Mature Trees (ext feat), Level
- Lot Improvements: Street Paved, Curbs, City Street
School Information
- Elementary School: Carlos Coon Ele
- High School: Warren
- Middle School: Jordan
- School District: Northside
Garage and Parking
- Garage Parking: Two Car Garage, Attached
Eco-Communities
- Water/Sewer: Water System, Sewer System, City
Utilities
- Air Conditioning: One Central
- Fireplace: One, Living Room
- Heating Fuel: Natural Gas
- Heating: Central
- Utility Supplier Elec: CPS
- Utility Supplier Gas: CPS
- Utility Supplier Grbge: City
- Utility Supplier Sewer: SAWS
- Utility Supplier Water: SAWS
- Window Coverings: All Remain
Amenities
- Neighborhood Amenities: None
Finance and Tax Information
- Home Owners Association Mandatory: None
- Total Tax: 6049.04
Rental Information
- Currently Being Leased: No
Other Features
- Accessibility: 36 inch or more wide halls, Entry Slope less than 1 foot, Low Closet Rods, No Carpet, No Steps Down, Level Lot, Level Drive, No Stairs, First Floor Bath, Full Bath/Bed on 1st Flr, First Floor Bedroom, Stall Shower, Thresholds less than 5/8 of an inch
- Contract: Exclusive Right To Sell
- Instdir: Hwy 410 W to Culebra to Potranco to Stedwick Dr.
- Interior Features: One Living Area, Two Living Area, Separate Dining Room, Eat-In Kitchen, Two Eating Areas, Island Kitchen, Breakfast Bar, Study/Library, Utility Room Inside, Secondary Bedroom Down, 1st Floor Lvl/No Steps, High Ceilings, Open Floor Plan, Pull Down Storage, Cable TV Available, High Speed Internet, All Bedrooms Downstairs, Laundry Main Level, Laundry Lower Level, Laundry Room, Attic - Access only
- Legal Description: Ncb 18285 Blk 1 Lot 6 (Culebra/Potranco Annxtn)
- Occupancy: Vacant
- Ph To Show: 210-222-2227
- Possession: Closing/Funding
- Style: One Story, Traditional
Owner Information
- Owner Lrealreb: No
Similar Properties
Nearby Subdivisions
Aviara
Aviara Enclave
Brycewood
Cove At Westover Hills
Creekside
Creekside Ns
Crown Meadows
Culebra Crossing
Doral
Estates Of Westover
Estonia
Grissom Trails
Legacy Trails
Lindsey Place
Lindsey Place Ns
Lindsey Place Unit 1
Magnolia Heights
Oak Creek
Oak Creek New
Oak View
Pipers Meadow
Reserve At Culebra Creek
Reserve At Westover
Sierra Springs
Sierra Vista
Spring Vista
Spring Vistas
Springs Vista
Tara
The Meadows At The Reser
Timber Ridge
Timberidge
Westover Crossing
Westover Elms
Westover Forest
Westover Heights Ns
Westover Hills
Westover Place
Westover Ridge
Westover Valley
Wood Glen
Woodglen
Contact Info

- Jose Robledo, REALTOR ®
- Premier Realty Group
- I'll Help Get You There
- Mobile: 830.968.0220
- Mobile: 830.968.0220
- joe@mevida.net



