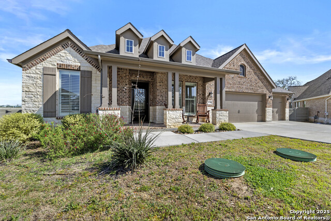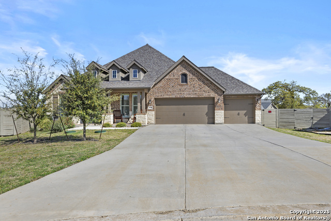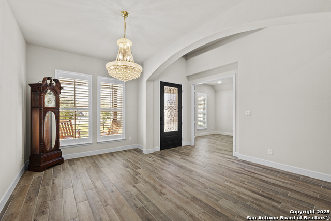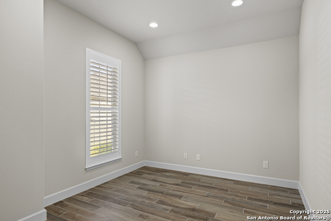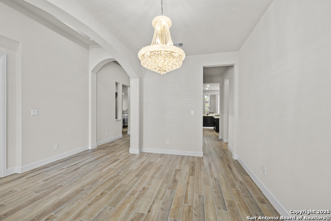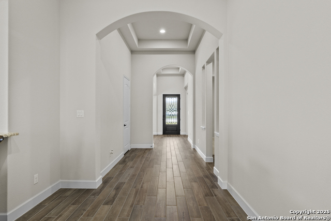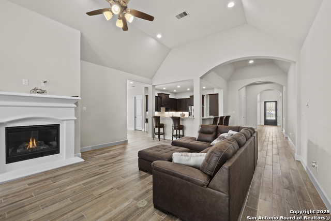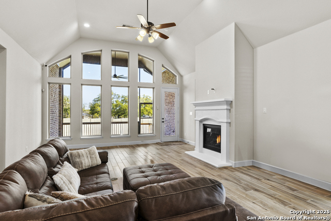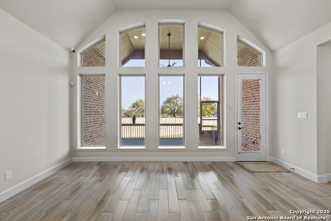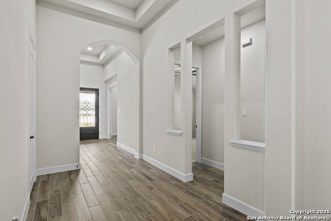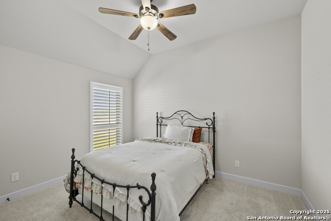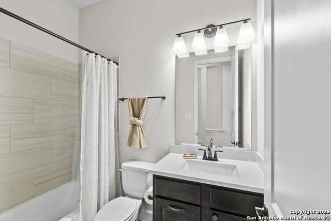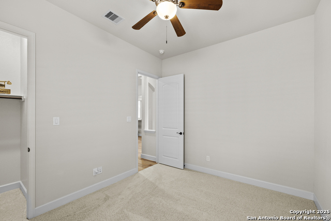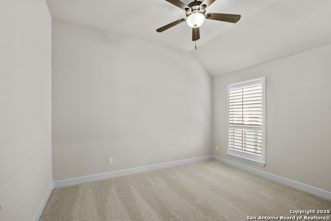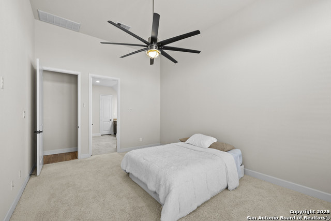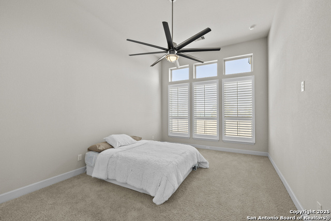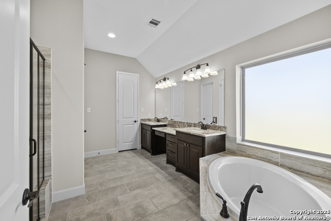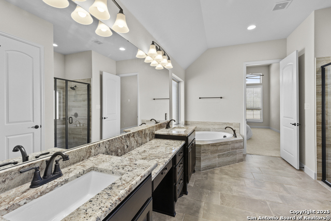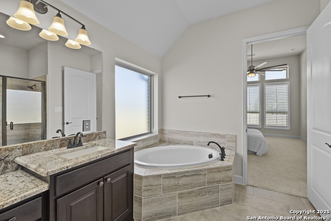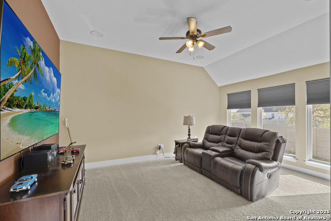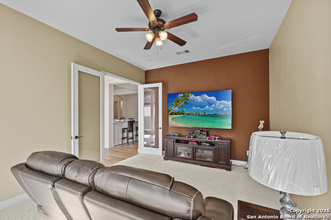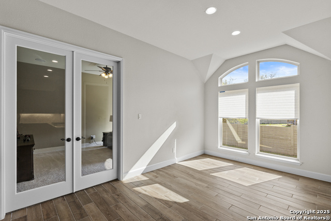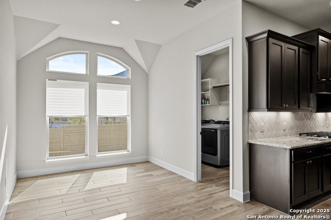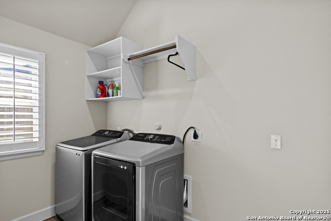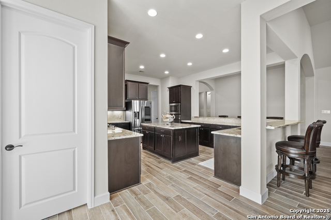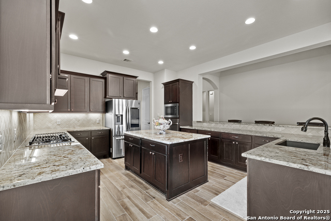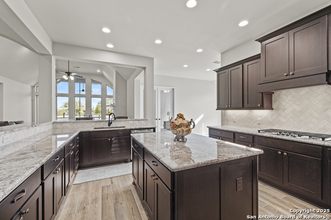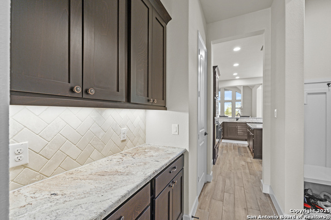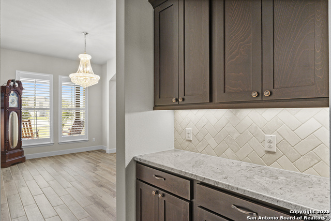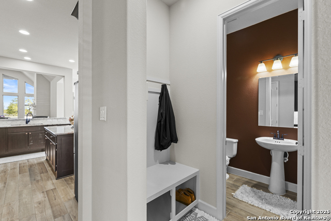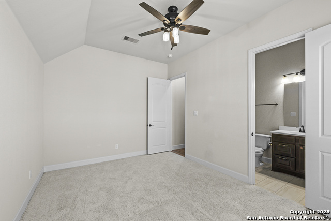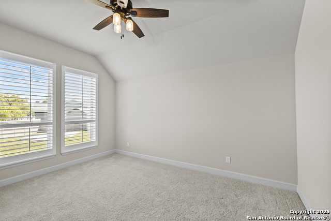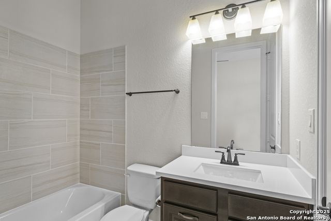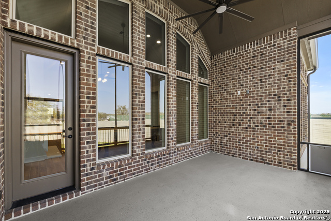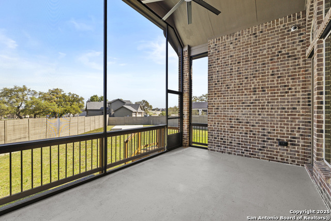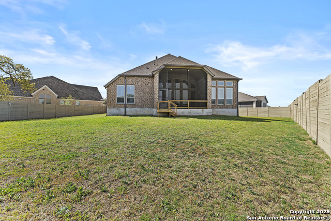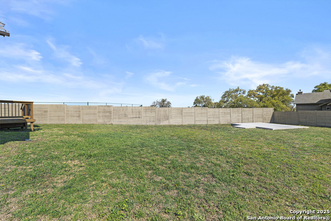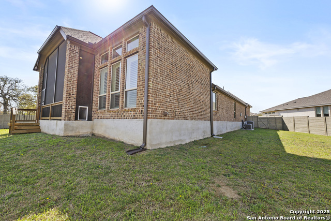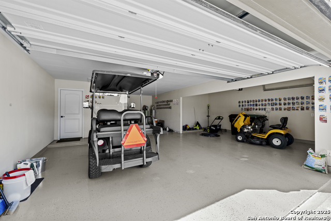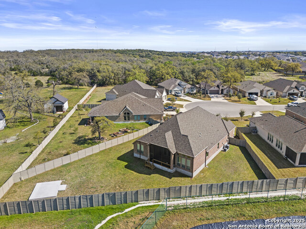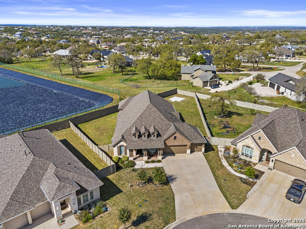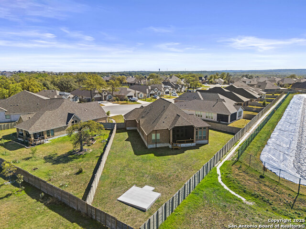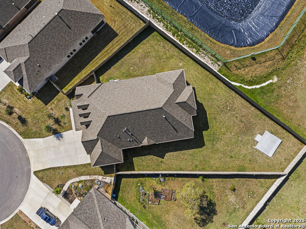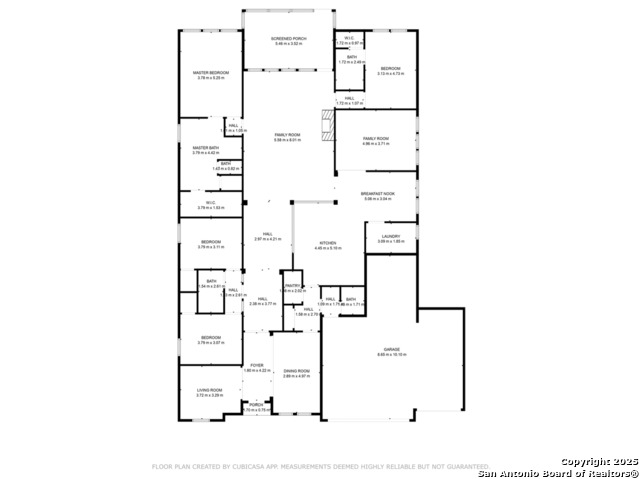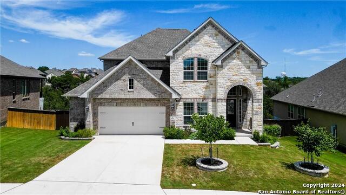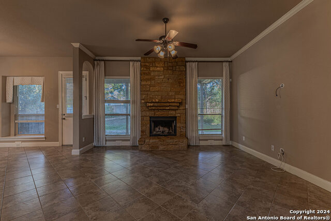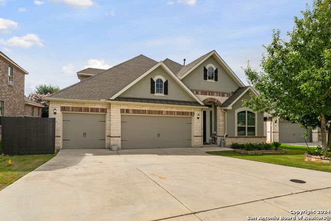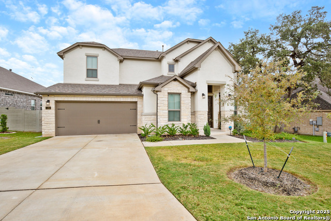1235 Barberry, New Braunfels, TX 78132
Property Photos
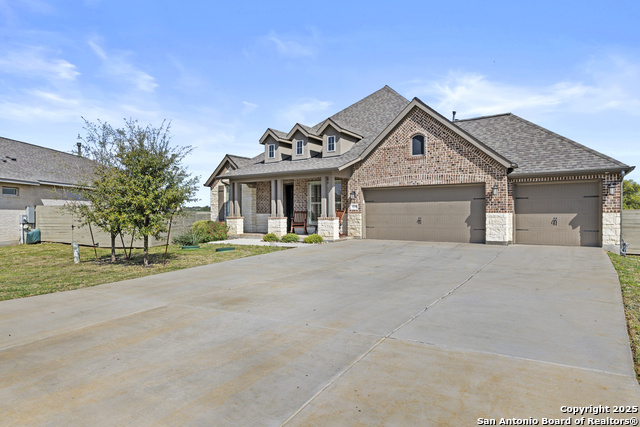
Would you like to sell your home before you purchase this one?
Priced at Only: $699,000
For more Information Call:
Address: 1235 Barberry, New Braunfels, TX 78132
Property Location and Similar Properties
- MLS#: 1853209 ( Single Residential )
- Street Address: 1235 Barberry
- Viewed: 2
- Price: $699,000
- Price sqft: $213
- Waterfront: No
- Year Built: 2021
- Bldg sqft: 3286
- Bedrooms: 4
- Total Baths: 4
- Full Baths: 3
- 1/2 Baths: 1
- Garage / Parking Spaces: 3
- Days On Market: 6
- Additional Information
- County: COMAL
- City: New Braunfels
- Zipcode: 78132
- Subdivision: Vintage Oaks
- District: Comal
- Elementary School: Bill Brown
- Middle School: Smithson Valley
- High School: Smithson Valley
- Provided by: Shires Buck Realty
- Contact: Jessica Buck
- (210) 935-3282

- DMCA Notice
Description
Welcome to this spacious 4 bedroom, 3.5 bathroom home, offering 3,286 square feet of luxurious living space. Nestled on over a third of an acre, this home is one of the largest floor plans in The Grove, built by Perry Homes. With high ceilings throughout, this home provides a light, open, and airy feel, making it perfect for both daily living and entertaining. The heart of the home is the chef inspired kitchen, designed to impress with ample counter space, high end finishes, and a seamless flow into the living and dining areas ideal for hosting gatherings. Retreat to your expansive primary suite, featuring a beautiful garden tub, walk in shower, and double closets. On the opposite side of the home for ultimate privacy, you'll find a guest suite with an en suite bathroom, perfect for visitors or multi generational living. Step outside to the screened in back porch, complete with durable epoxy flooring, providing the perfect spot for relaxation. The backyard is ready for your next outdoor adventure, with a slab of concrete already in place for a jacuzzi or additional entertaining space and with no backyard neighbors, you'll enjoy added privacy. Additional highlights include a dedicated media room for movie nights or games, as well as an oversized 3 car garage with epoxy flooring. Don't miss your chance to own this exceptional home, blending style, space, and functionality in The Grove in Vintage Oaks!
Description
Welcome to this spacious 4 bedroom, 3.5 bathroom home, offering 3,286 square feet of luxurious living space. Nestled on over a third of an acre, this home is one of the largest floor plans in The Grove, built by Perry Homes. With high ceilings throughout, this home provides a light, open, and airy feel, making it perfect for both daily living and entertaining. The heart of the home is the chef inspired kitchen, designed to impress with ample counter space, high end finishes, and a seamless flow into the living and dining areas ideal for hosting gatherings. Retreat to your expansive primary suite, featuring a beautiful garden tub, walk in shower, and double closets. On the opposite side of the home for ultimate privacy, you'll find a guest suite with an en suite bathroom, perfect for visitors or multi generational living. Step outside to the screened in back porch, complete with durable epoxy flooring, providing the perfect spot for relaxation. The backyard is ready for your next outdoor adventure, with a slab of concrete already in place for a jacuzzi or additional entertaining space and with no backyard neighbors, you'll enjoy added privacy. Additional highlights include a dedicated media room for movie nights or games, as well as an oversized 3 car garage with epoxy flooring. Don't miss your chance to own this exceptional home, blending style, space, and functionality in The Grove in Vintage Oaks!
Payment Calculator
- Principal & Interest -
- Property Tax $
- Home Insurance $
- HOA Fees $
- Monthly -
Features
Building and Construction
- Builder Name: Perry
- Construction: Pre-Owned
- Exterior Features: Brick, 4 Sides Masonry, Stone/Rock
- Floor: Carpeting, Ceramic Tile
- Foundation: Slab
- Kitchen Length: 16
- Roof: Composition
- Source Sqft: Appsl Dist
Land Information
- Lot Description: Corner, 1/4 - 1/2 Acre
School Information
- Elementary School: Veramendi
- High School: New Braunfel
- Middle School: Oak Run
- School District: Comal
Garage and Parking
- Garage Parking: Three Car Garage
Eco-Communities
- Water/Sewer: City
Utilities
- Air Conditioning: Two Central
- Fireplace: Living Room
- Heating Fuel: Natural Gas
- Heating: Central, 2 Units
- Window Coverings: All Remain
Amenities
- Neighborhood Amenities: Pool, Tennis, Clubhouse, Park/Playground, Jogging Trails, Sports Court, Bike Trails, BBQ/Grill, Basketball Court, Volleyball Court
Finance and Tax Information
- Home Owners Association Fee: 850
- Home Owners Association Frequency: Annually
- Home Owners Association Mandatory: Mandatory
- Home Owners Association Name: VINTAGE OAKS POA
- Total Tax: 11498.18
Rental Information
- Currently Being Leased: No
Other Features
- Contract: Exclusive Right To Sell
- Instdir: From 46 turn right Bordeaux Ln, turn right Chinkapin Trail and turn left to Barberry Way.
- Interior Features: Two Living Area, Separate Dining Room, Eat-In Kitchen, Two Eating Areas, Island Kitchen, Breakfast Bar, Walk-In Pantry, Study/Library, Media Room, Utility Room Inside, 1st Floor Lvl/No Steps, High Ceilings, Open Floor Plan, Pull Down Storage, Cable TV Available, High Speed Internet, All Bedrooms Downstairs, Laundry Main Level, Laundry Room, Walk in Closets
- Legal Desc Lot: 100
- Legal Description: VINTAGE OAKS AT THE VINEYARD 27, LOT 100
- Miscellaneous: Builder 10-Year Warranty
- Occupancy: Owner
- Ph To Show: 800-746-9464
- Possession: Closing/Funding
- Style: One Story, Texas Hill Country
Owner Information
- Owner Lrealreb: No
Similar Properties
Nearby Subdivisions
(357c801) Sattler Village
A- 94 Sur-396 Comal Co School
A-635 Sur-274 C Vaca, Acres 6.
Bluffs On The Guadalupe
Briar Meadows
Champions Village
Champions Village 1
Christensen Scenic River Prop
Copper Creek
Copper Ridge
Copper Ridge Ph 4
Copper Ridge Ph I
Copper Ridge Phase 3a
Country Hills
Crossings At Havenwood The
Crossings At Havenwood The 1
Doehne Oaks
Durst Ranch
Durst Ranch 3
Durst Ranch 4
Eden Ranch
Estates At Stone Crossing
Estates At Stone Crossing Phas
Gardens Of Hunters Creek
Gatehouse
Gruene Haven
Gruene River
Gruenefield
Gruenefield Un 3
Havenwood At Hunters Crossing
Havenwood Hunters Crossing 3
Havenwood Hunters Crossing 4
Heritage Park
High Chaparral
Hunters Creek
Inland Estates
Kuntry Korner
Lark Canyon
Lewis Ranch
Magnolia Spgs 1
Magnolia Spgs 5
Magnolia Springs
Manor Creek
Manor Creek 1
Meadows Of Morningside
Meadows Of Morningside 5
Meyer Ranch
Meyer Ranch 9
Meyer Ranch Un 9
Meyer Ranch: 50ft. Lots
Mission Hills
Mission Hills Ranch
Mission Hills Ranch 6
Mission Hills Ranch 7b
Morningside Trails
Morningside Trails Un 3a
N/a
Naked Indian
Newcombe Tennis Ranch 4
Not In Defined Subdivision
Oak Run
Oxbow On The Guadalupe
Preiss Heights
Preserve Of Mission Valley
Preserve Un 6
Ranches Of Comal
Riada
River Chase
River Chase 10
River Chase 6
River Chase 8
River Cliff Estates
River Cliffs
River Oaks
River Place At Gruene
Rockwall Ranch
Rolling Acres
Rolling Oaks
Royal Forest Comal
Royal Forrest
Royal Forrest Comal
Sattler Estates
Sattler Village 6
Sendero At Veramendi
Settlement At Gruene
Shadow Hills
Steelwood Trails
Summit
Summit Ph 1
Summit Ph 2
Summit Ph 7
T Bar M Ranch Estates 2
T Bar M Ranch Estates I
T Bar M Tennis Ranch
Texas Country Estates
The Bluffs On The Guadalupe
The Crossings At Havenwood
The Groves At Vintage Oaks
The Preserve Of Mission Valley
The Summit
Veramendi
Veramendi Precinct 13
Veramendi: 40' Lots - Front En
Veramendi: 40ft. Lots
Villas At Manor Creek
Vintage Oaks
Vintage Oaks - The Grove
Vintage Oaks At The Vineyard
Vintage Oaks At The Vineyard 1
Vintage Oaks At The Vineyard 2
Vintage Oaks At The Vineyard 9
Vintage Oaks The Vineyard
Vintage Oaks The Vineyard 1
Vintage Oaksthe Vineyard Un 2
Vintage Oaksthe Vineyardunit
Vista Alta Del Veramendi
Waggener Ranch
Waggener Ranch 3
Waggener Ranch Comal
Waldsanger
West End
Contact Info

- Jose Robledo, REALTOR ®
- Premier Realty Group
- I'll Help Get You There
- Mobile: 830.968.0220
- Mobile: 830.968.0220
- joe@mevida.net



