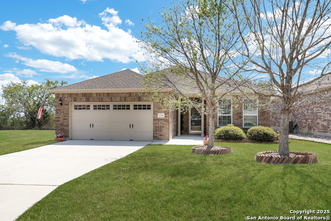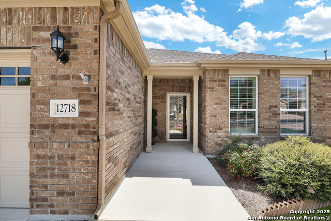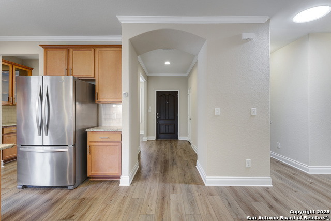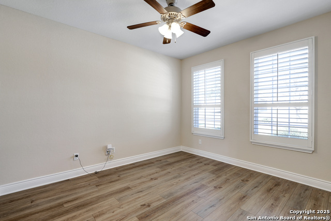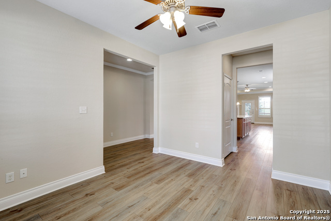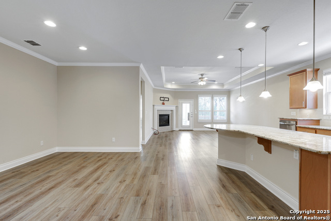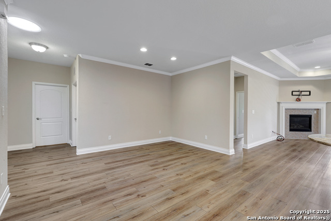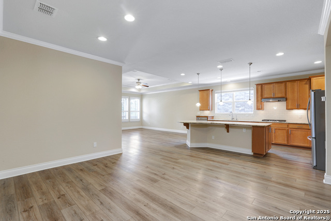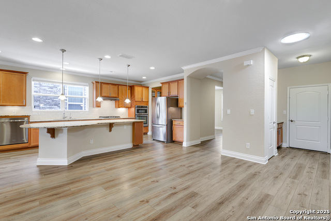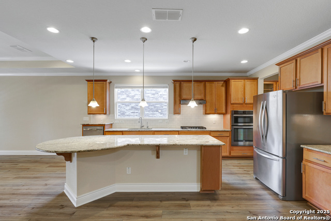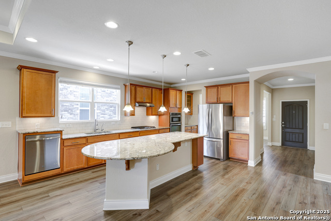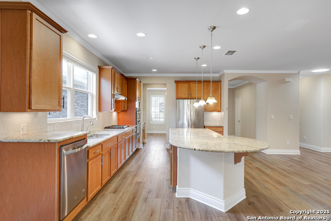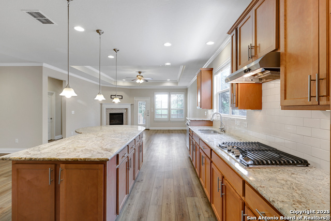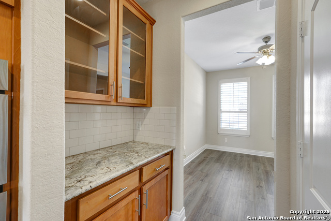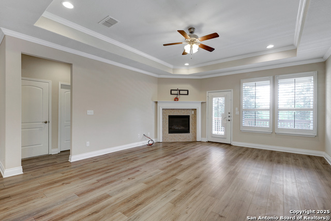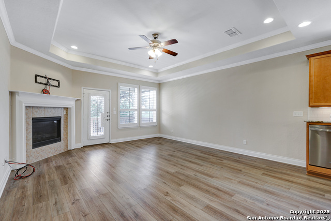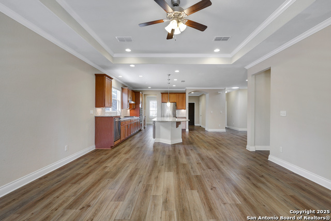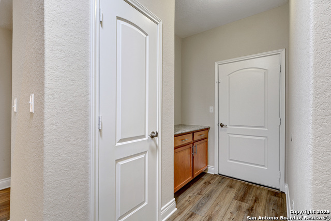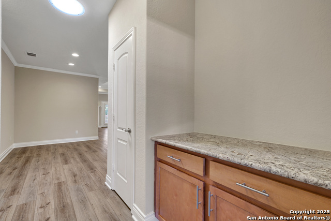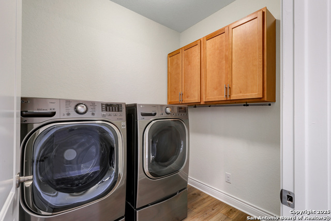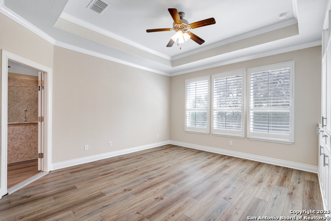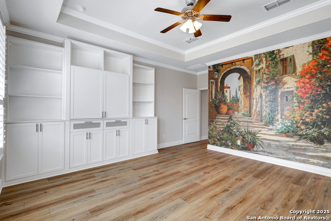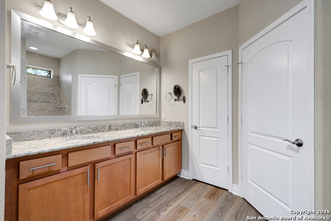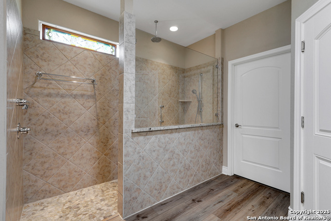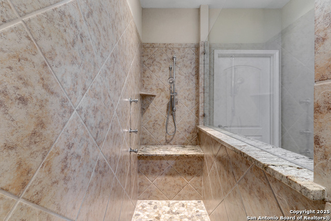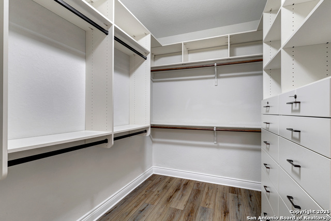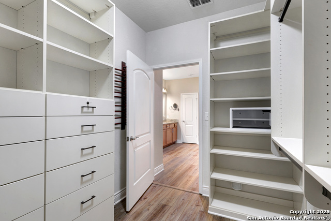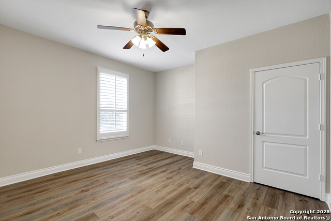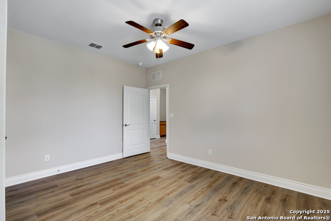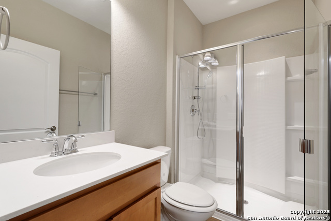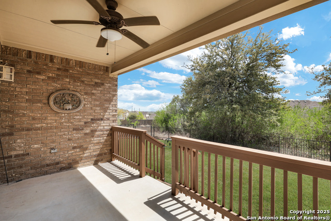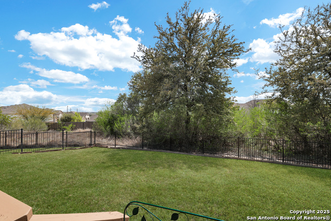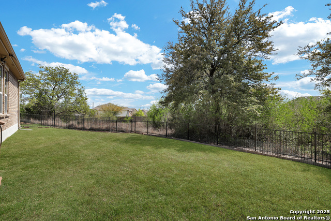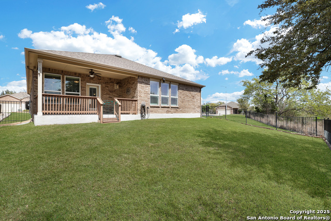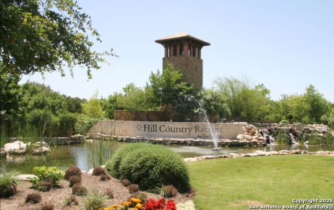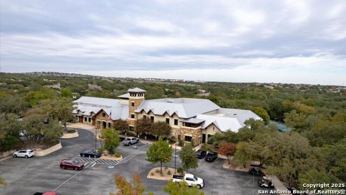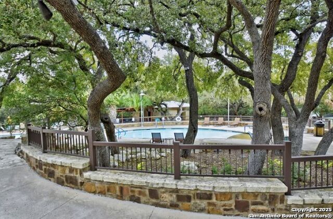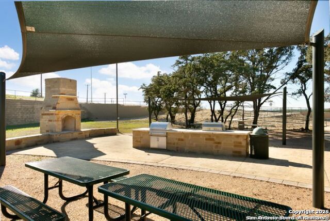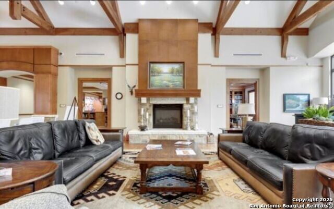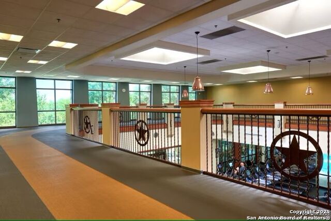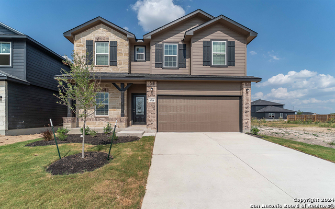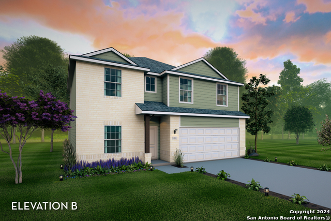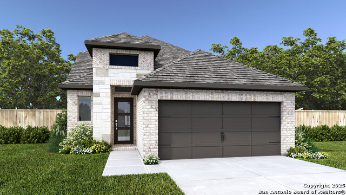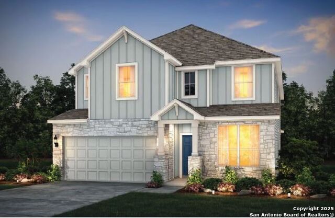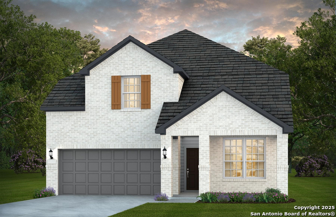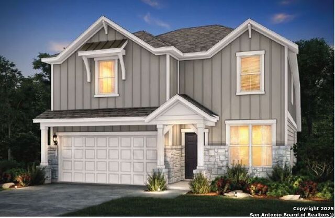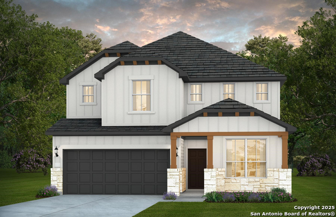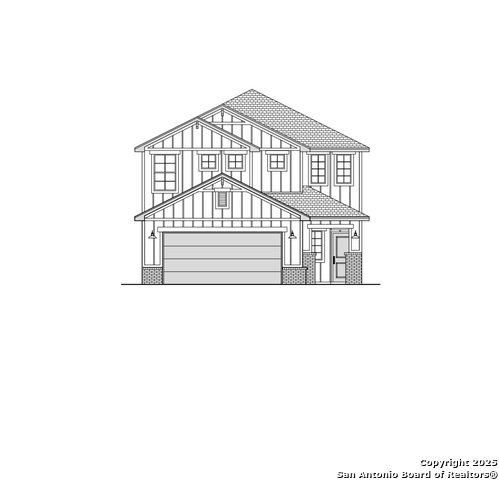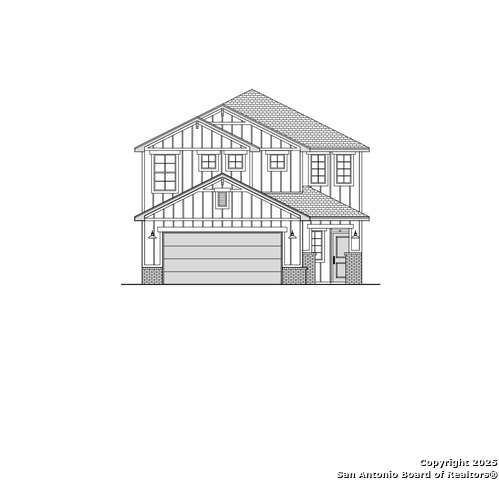12718 Water Pearl, San Antonio, TX 78253
Property Photos
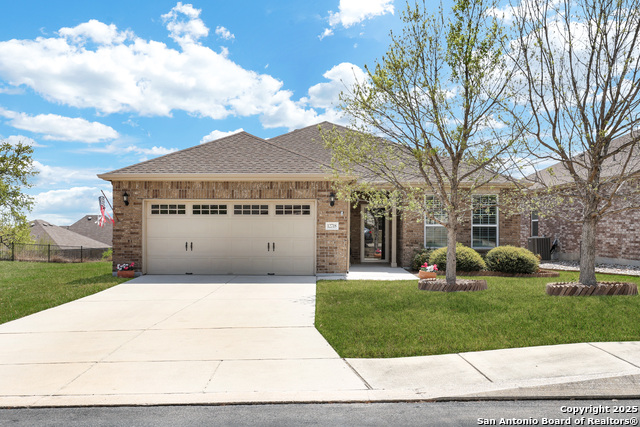
Would you like to sell your home before you purchase this one?
Priced at Only: $444,000
For more Information Call:
Address: 12718 Water Pearl, San Antonio, TX 78253
Property Location and Similar Properties
- MLS#: 1853263 ( Single Residential )
- Street Address: 12718 Water Pearl
- Viewed: 1
- Price: $444,000
- Price sqft: $225
- Waterfront: No
- Year Built: 2015
- Bldg sqft: 1977
- Bedrooms: 2
- Total Baths: 2
- Full Baths: 2
- Garage / Parking Spaces: 2
- Days On Market: 5
- Additional Information
- County: BEXAR
- City: San Antonio
- Zipcode: 78253
- Subdivision: Hill Country Retreat
- District: Northside
- Elementary School: HOFFMANN
- Middle School: Dolph Briscoe
- High School: Taft
- Provided by: RE/MAX Preferred, REALTORS
- Contact: Phyllis Trolinger
- (210) 414-6719

- DMCA Notice
Description
YES, it's possible to have a beautiful home on a corner**culdesac**greenbelt** lot! Spectacular open floorplan has oversized island as focal point that lends to casual seating area. Gorgeous granite countertops and light Carmel cabinets. Freshly painted interior. Luxury vinyl flooring throughout for easy maintenance. Wall of built ins in Owner's Retreat and custom built ins in closet plus glamour walk in shower with multiple shower heads. Corner fireplace is gas and turns on at flip of switch. SS built in appliances with gas cooktop. Butler Pantry area with built ins uppers have glass doors, and huge walk in pantry. Plantation shutters, crown molding and tray ceilings. Come view this lovely home at a great price and enjoy the carefree lifestyle this resort style community has to offer with so many activities, clubs and not to mention exercise rooms, multiple pools and miles of nature trails running throughout this amazing community.
Description
YES, it's possible to have a beautiful home on a corner**culdesac**greenbelt** lot! Spectacular open floorplan has oversized island as focal point that lends to casual seating area. Gorgeous granite countertops and light Carmel cabinets. Freshly painted interior. Luxury vinyl flooring throughout for easy maintenance. Wall of built ins in Owner's Retreat and custom built ins in closet plus glamour walk in shower with multiple shower heads. Corner fireplace is gas and turns on at flip of switch. SS built in appliances with gas cooktop. Butler Pantry area with built ins uppers have glass doors, and huge walk in pantry. Plantation shutters, crown molding and tray ceilings. Come view this lovely home at a great price and enjoy the carefree lifestyle this resort style community has to offer with so many activities, clubs and not to mention exercise rooms, multiple pools and miles of nature trails running throughout this amazing community.
Payment Calculator
- Principal & Interest -
- Property Tax $
- Home Insurance $
- HOA Fees $
- Monthly -
Features
Building and Construction
- Apprx Age: 10
- Builder Name: PULTE
- Construction: Pre-Owned
- Exterior Features: Brick, 4 Sides Masonry
- Floor: Vinyl
- Foundation: Slab
- Kitchen Length: 17
- Roof: Composition
- Source Sqft: Appsl Dist
Land Information
- Lot Description: Corner, Cul-de-Sac/Dead End, On Greenbelt, County VIew, Level
School Information
- Elementary School: HOFFMANN
- High School: Taft
- Middle School: Dolph Briscoe
- School District: Northside
Garage and Parking
- Garage Parking: Two Car Garage
Eco-Communities
- Energy Efficiency: Programmable Thermostat, Double Pane Windows, Energy Star Appliances, Storm Doors, Ceiling Fans
- Water/Sewer: Water System
Utilities
- Air Conditioning: One Central
- Fireplace: One, Living Room, Gas Logs Included
- Heating Fuel: Natural Gas
- Heating: Central
- Recent Rehab: No
- Utility Supplier Elec: CPS
- Utility Supplier Gas: Grey Forest
- Utility Supplier Grbge: HOA
- Utility Supplier Sewer: SAWS
- Utility Supplier Water: SAWS
- Window Coverings: All Remain
Amenities
- Neighborhood Amenities: Controlled Access, Pool, Tennis, Clubhouse, Jogging Trails, Sports Court, Bike Trails, BBQ/Grill, Other - See Remarks
Finance and Tax Information
- Home Owners Association Fee: 556.5
- Home Owners Association Frequency: Quarterly
- Home Owners Association Mandatory: Mandatory
- Home Owners Association Name: HILL COUNTRY RETREAT
- Total Tax: 7586.25
Rental Information
- Currently Being Leased: No
Other Features
- Accessibility: Int Door Opening 32"+, No Carpet, No Steps Down, Level Lot, Level Drive, Stall Shower
- Block: 139
- Contract: Exclusive Right To Sell
- Instdir: Del Webb Blvd. to Yellow Flax to Water Pearl to end of culdesac street
- Interior Features: One Living Area, Separate Dining Room, Eat-In Kitchen, Two Eating Areas, Island Kitchen, Breakfast Bar, Walk-In Pantry, Study/Library, Utility Room Inside, High Ceilings, Open Floor Plan, Cable TV Available, High Speed Internet, Laundry Room, Walk in Closets
- Legal Desc Lot: 20
- Legal Description: Cb 4400L (Alamo Ranch Ut 53A, P.U.D.), Block 139 Lot 20 2016
- Miscellaneous: No City Tax
- Occupancy: Vacant
- Ph To Show: 210-222-2227
- Possession: Closing/Funding
- Style: One Story, Contemporary
Owner Information
- Owner Lrealreb: No
Similar Properties
Nearby Subdivisions
Afton Oaks Enclave
Alamo Estates
Alamo Ranch
Alamo Ranch Area 8
Alamo Ranch Ut-41c
Aston Park
Bear Creek Hills
Bella Vista
Bexar
Bison Ridge
Bison Ridge At Westpointe
Bluffs Of Westcreek
Bruce Haby Subdivision
Caracol Creek
Cobblestone
Falcon Landing
Fronterra At Westpointe
Fronterra At Westpointe - Bexa
Gordons Grove
Green Glen Acres
Heights Of Westcreek
Hidden Oasis
High Point At West Creek
High Point Westcreek U-1
Highpoint At Westcreek
Hill Country Gardens
Hill Country Retreat
Hunters Ranch
Meridian
Monticello Ranch
Morgan Meadows
Morgans Heights
N/a
Na
North San Antonio Hills
Northwest Rural
Northwest Rural/remains Ns/mv
Oaks Of Westcreek
Park At Westcreek
Preserve At Culebra
Redbird Ranch
Ridgeview
Ridgeview Ranch
Rio Medina Estates
Riverstone
Riverstone At Alamo Ranch
Riverstone At Wespointe
Riverstone At Westpointe
Riverstone-ut
Royal Oaks Of Westcreek
Rustic Oaks
San Geronimo
Santa Maria At Alamo Ranch
Stevens Ranch
Stonehill
Talley Fields
Tamaron
The Hills At Alamo Ranch
The Oaks Of Westcreek
The Park At Cimarron Enclave -
The Preserve At Alamo Ranch
The Trails At Westpointe
Thomas Pond
Timber Creek
Trails At Alamo Ranch
Trails At Culebra
Trails At Westpointe
Veranda
Villages Of Westcreek
Villas Of Westcreek
Vistas Of Westcreek
Waterford Park
West Creek Gardens
West Oak Estates
West View
Westcreek
Westcreek Oaks
Westcreek/the Oaks
Westpoint East
Westpointe
Westpointe East
Westview
Westwinds Lonestar
Westwinds West, Unit-3 (enclav
Westwinds-summit At Alamo Ranc
Winding Brook
Woods Of Westcreek
Wynwood Of Westcreek
Contact Info

- Jose Robledo, REALTOR ®
- Premier Realty Group
- I'll Help Get You There
- Mobile: 830.968.0220
- Mobile: 830.968.0220
- joe@mevida.net



