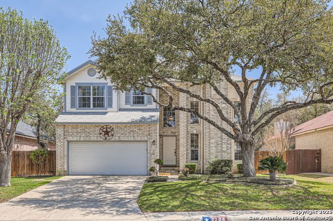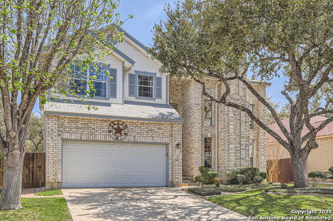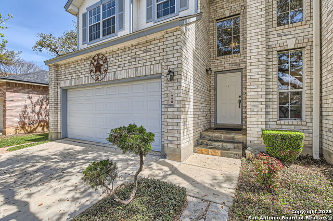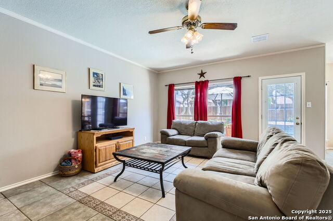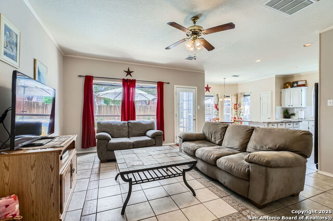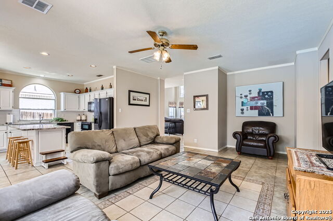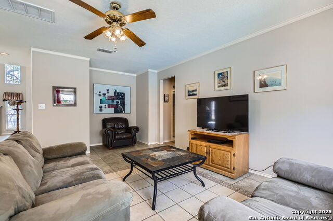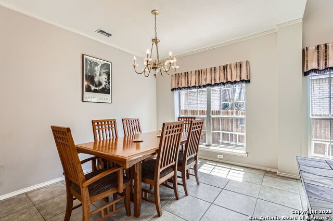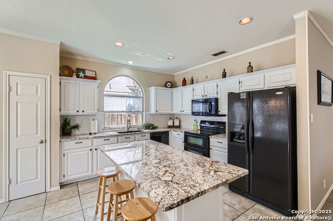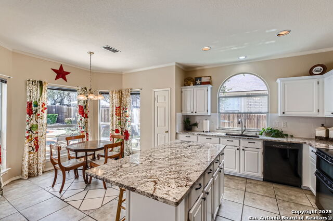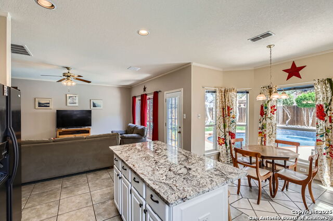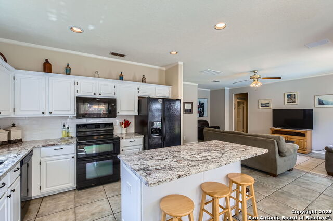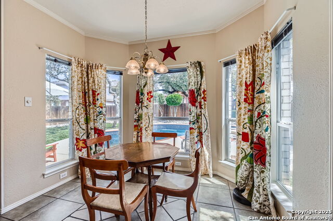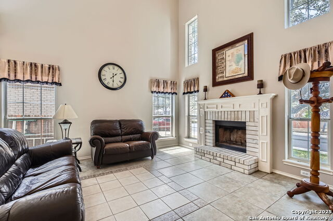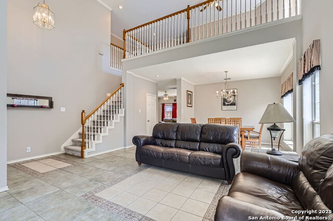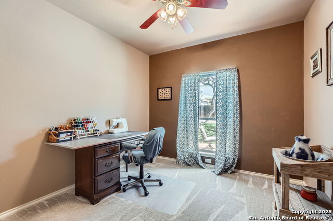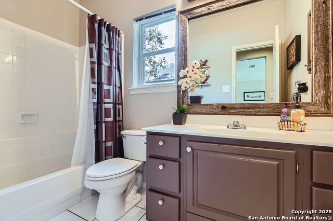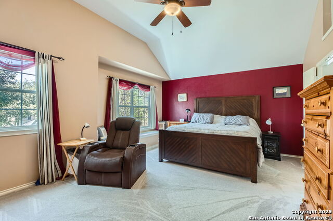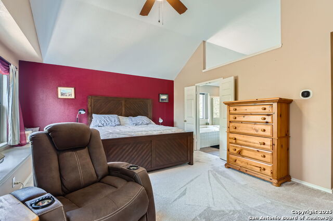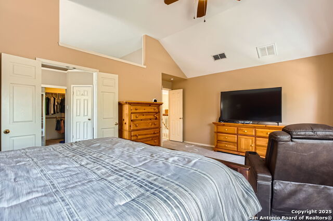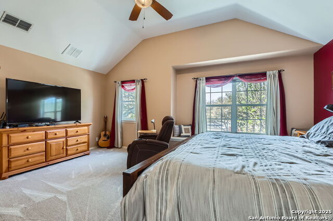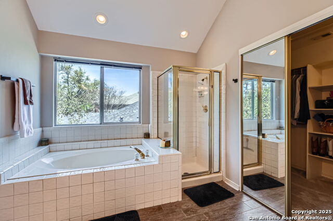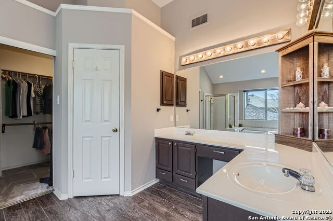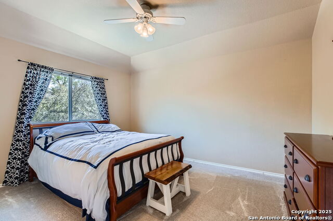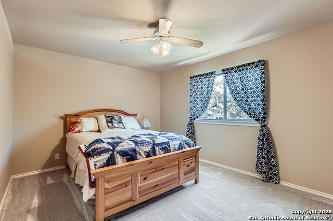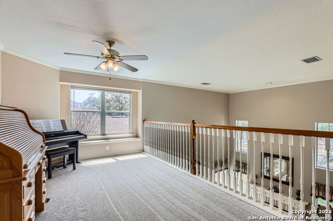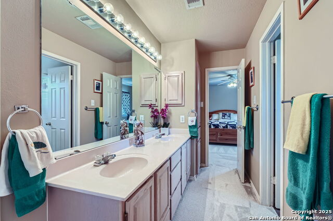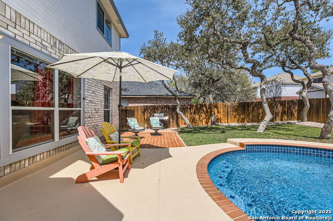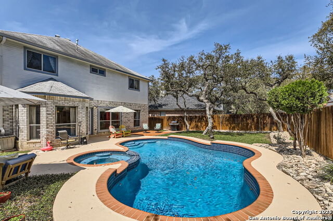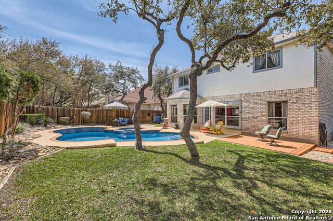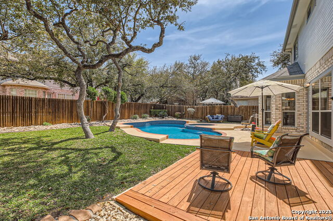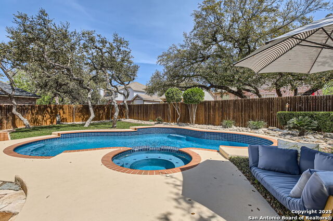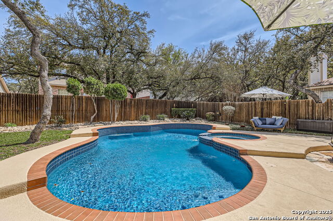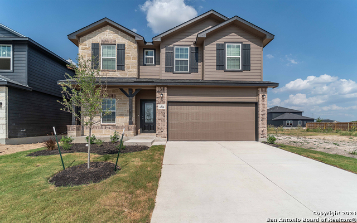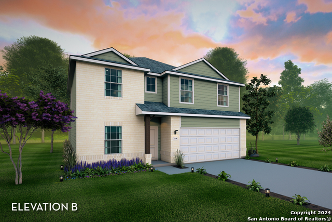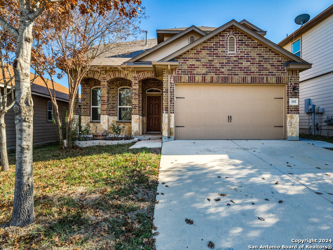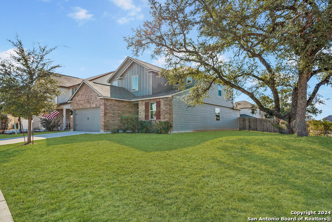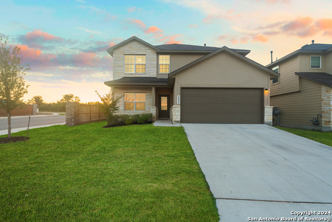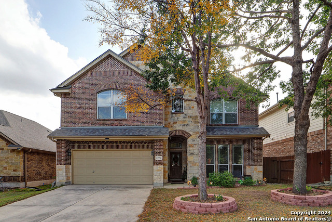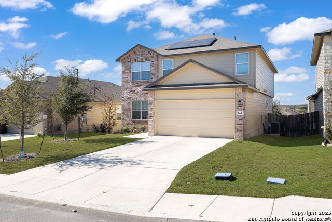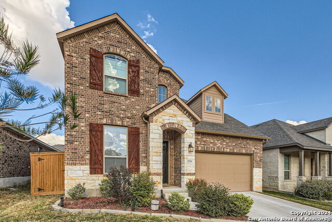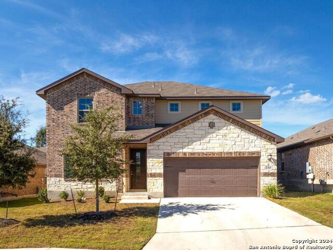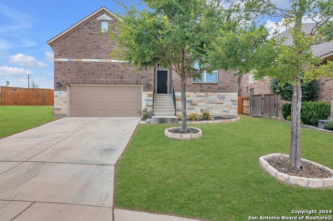1226 Earlston Drive, San Antonio, TX 78253
Property Photos
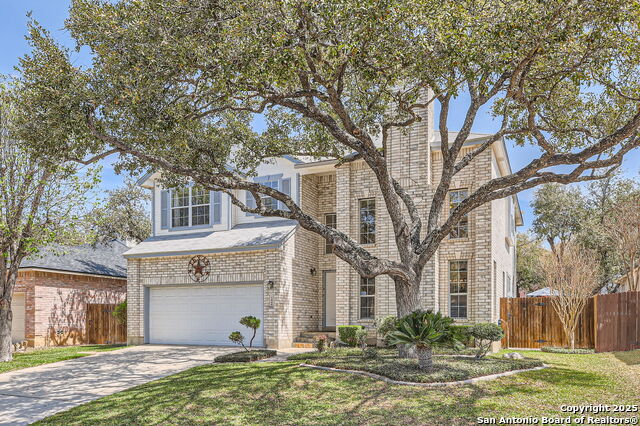
Would you like to sell your home before you purchase this one?
Priced at Only: $375,000
For more Information Call:
Address: 1226 Earlston Drive, San Antonio, TX 78253
Property Location and Similar Properties
- MLS#: 1853370 ( Single Residential )
- Street Address: 1226 Earlston Drive
- Viewed: 1
- Price: $375,000
- Price sqft: $143
- Waterfront: No
- Year Built: 1996
- Bldg sqft: 2625
- Bedrooms: 4
- Total Baths: 3
- Full Baths: 3
- Garage / Parking Spaces: 2
- Days On Market: 6
- Additional Information
- County: BEXAR
- City: San Antonio
- Zipcode: 78253
- Subdivision: Villages Of Westcreek
- District: Northside
- Elementary School: Galm
- Middle School: Luna
- High School: William Brennan
- Provided by: Keller Williams Legacy
- Contact: Kimberly Howell
- (210) 861-0188

- DMCA Notice
Description
Sunlight streams through tall windows in this refreshed family home in Villages of Westcreek. The 2024 interior paint creates a canvas for your personal style, while new carpeting in November 2024 adds comfort underfoot. The kitchen serves as a functional centerpiece with its granite countertops, spacious island, and abundant cabinetry perfect for the home chef who appreciates organization. Adjacent, a bright breakfast nook captures morning light, complementing the formal dining room for more traditional gatherings. The family room impresses with its soaring ceiling that opens to the second floor, creating a dramatic sense of volume and light. A gas fireplace provides both warmth and visual anchor in this generous space designed for quiet evenings and weekend entertaining. The thoughtful floor plan includes a downstairs bedroom suite with private bath ideal for guests, multi generational living, or a peaceful home office retreat. Upstairs, large secondary bedrooms share a practical Jack and Jill bathroom, offering privacy and convenience. Outdoor living shines with a newer deck overlooking the heated in ground pool and integrated hot tub extending your entertaining space through multiple seasons. Recent infrastructure upgrades include a water softener installed in June 2024 and plumbing ready for a second water heater, demonstrating the thoughtful maintenance this home has received. Bothe pool heater and the dryer hook up are gas for efficiency. The Villages of Westcreek community enhances daily life with its extensive recreational options: additional swimming pools, a dog park, tennis courts, basketball and volleyball courts, and a welcoming clubhouse for social activities. Many residents appreciate the well regarded Northside ISD schools, combining a convenient location with educational excellence.
Description
Sunlight streams through tall windows in this refreshed family home in Villages of Westcreek. The 2024 interior paint creates a canvas for your personal style, while new carpeting in November 2024 adds comfort underfoot. The kitchen serves as a functional centerpiece with its granite countertops, spacious island, and abundant cabinetry perfect for the home chef who appreciates organization. Adjacent, a bright breakfast nook captures morning light, complementing the formal dining room for more traditional gatherings. The family room impresses with its soaring ceiling that opens to the second floor, creating a dramatic sense of volume and light. A gas fireplace provides both warmth and visual anchor in this generous space designed for quiet evenings and weekend entertaining. The thoughtful floor plan includes a downstairs bedroom suite with private bath ideal for guests, multi generational living, or a peaceful home office retreat. Upstairs, large secondary bedrooms share a practical Jack and Jill bathroom, offering privacy and convenience. Outdoor living shines with a newer deck overlooking the heated in ground pool and integrated hot tub extending your entertaining space through multiple seasons. Recent infrastructure upgrades include a water softener installed in June 2024 and plumbing ready for a second water heater, demonstrating the thoughtful maintenance this home has received. Bothe pool heater and the dryer hook up are gas for efficiency. The Villages of Westcreek community enhances daily life with its extensive recreational options: additional swimming pools, a dog park, tennis courts, basketball and volleyball courts, and a welcoming clubhouse for social activities. Many residents appreciate the well regarded Northside ISD schools, combining a convenient location with educational excellence.
Payment Calculator
- Principal & Interest -
- Property Tax $
- Home Insurance $
- HOA Fees $
- Monthly -
Features
Building and Construction
- Apprx Age: 29
- Builder Name: Centex
- Construction: Pre-Owned
- Exterior Features: Brick, 4 Sides Masonry
- Floor: Carpeting, Ceramic Tile
- Foundation: Slab
- Kitchen Length: 12
- Other Structures: None
- Roof: Composition
- Source Sqft: Appsl Dist
Land Information
- Lot Description: Mature Trees (ext feat)
- Lot Improvements: Street Paved, Curbs, Street Gutters, Sidewalks, Fire Hydrant w/in 500', Asphalt
School Information
- Elementary School: Galm
- High School: William Brennan
- Middle School: Luna
- School District: Northside
Garage and Parking
- Garage Parking: Two Car Garage, Attached
Eco-Communities
- Energy Efficiency: Double Pane Windows, Ceiling Fans
- Water/Sewer: Water System, Sewer System, City
Utilities
- Air Conditioning: One Central
- Fireplace: One, Family Room, Gas
- Heating Fuel: Natural Gas
- Heating: Central, 1 Unit
- Recent Rehab: No
- Utility Supplier Elec: CPS
- Utility Supplier Gas: CPS
- Utility Supplier Grbge: Private
- Utility Supplier Sewer: SAWS
- Utility Supplier Water: SAWS
- Window Coverings: Some Remain
Amenities
- Neighborhood Amenities: Pool, Tennis, Clubhouse, Park/Playground, Jogging Trails, Sports Court, Basketball Court, Volleyball Court
Finance and Tax Information
- Home Faces: West
- Home Owners Association Fee: 130.68
- Home Owners Association Frequency: Quarterly
- Home Owners Association Mandatory: Mandatory
- Home Owners Association Name: VILLAGES OF WESTCREEK HOMEOWNERS ASSOCIATION
- Total Tax: 6909.17
Rental Information
- Currently Being Leased: No
Other Features
- Accessibility: No Steps Down, First Floor Bath, Full Bath/Bed on 1st Flr, First Floor Bedroom
- Block: 12
- Contract: Exclusive Right To Sell
- Instdir: Loop 1604 to exit for FM 1957/Potranco Road. R onto Westcreek Oaks Drive. R onto Saxonhill Drive. L onto Barkston Drive. R onto Earlston Drive. Home is on right.
- Interior Features: Two Living Area, Separate Dining Room, Eat-In Kitchen, Two Eating Areas, Island Kitchen, Game Room, Loft, Utility Room Inside, Secondary Bedroom Down, High Ceilings, Cable TV Available, High Speed Internet, Laundry Main Level, Walk in Closets
- Legal Description: Cb: 4391A Blk: 12 Lot: 7 The Oaks Of Westcreek Ut-2
- Miscellaneous: No City Tax, Cluster Mail Box
- Occupancy: Owner
- Ph To Show: 210-222-2227
- Possession: Closing/Funding
- Style: Two Story, Traditional
Owner Information
- Owner Lrealreb: No
Similar Properties
Nearby Subdivisions
Afton Oaks Enclave
Alamo Estates
Alamo Ranch
Alamo Ranch Area 8
Alamo Ranch Ut-41c
Aston Park
Bear Creek Hills
Bella Vista
Bexar
Bison Ridge
Bison Ridge At Westpointe
Bluffs Of Westcreek
Bruce Haby Subdivision
Caracol Creek
Cobblestone
Falcon Landing
Fronterra At Westpointe
Fronterra At Westpointe - Bexa
Gordons Grove
Green Glen Acres
Haby Hill
Heights Of Westcreek
Hidden Oasis
High Point At West Creek
High Point Westcreek U-1
Highpoint At Westcreek
Hill Country Gardens
Hill Country Retreat
Hunters Ranch
Meridian
Monticello Ranch
Morgan Meadows
Morgans Heights
N/a
Na
North San Antonio Hills
Northwest Rural
Northwest Rural/remains Ns/mv
Oaks Of Westcreek
Park At Westcreek
Preserve At Culebra
Redbird Ranch
Ridgeview
Ridgeview Ranch
Rio Medina Estates
Riverstone
Riverstone At Alamo Ranch
Riverstone At Wespointe
Riverstone At Westpointe
Riverstone-ut
Rustic Oaks
San Geronimo
Santa Maria At Alamo Ranch
Stevens Ranch
Stonehill
Talley Fields
Tamaron
The Hills At Alamo Ranch
The Oaks Of Westcreek
The Park At Cimarron Enclave -
The Preserve At Alamo Ranch
The Trails At Westpointe
Thomas Pond
Timber Creek
Trails At Alamo Ranch
Trails At Culebra
Trails At Westpointe
Veranda
Villages Of Westcreek
Villas Of Westcreek
Vistas Of Westcreek
Waterford Park
West Creek Gardens
West Oak Estates
West View
Westcreek
Westcreek Oaks
Westcreek/the Oaks
Westpoint East
Westpointe
Westpointe East
Westview
Westwinds Lonestar
Westwinds West, Unit-3 (enclav
Westwinds-summit At Alamo Ranc
Winding Brook
Woods Of Westcreek
Wynwood Of Westcreek
Contact Info

- Jose Robledo, REALTOR ®
- Premier Realty Group
- I'll Help Get You There
- Mobile: 830.968.0220
- Mobile: 830.968.0220
- joe@mevida.net



