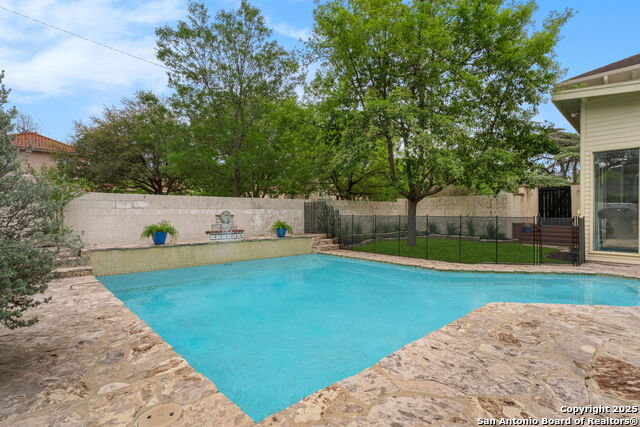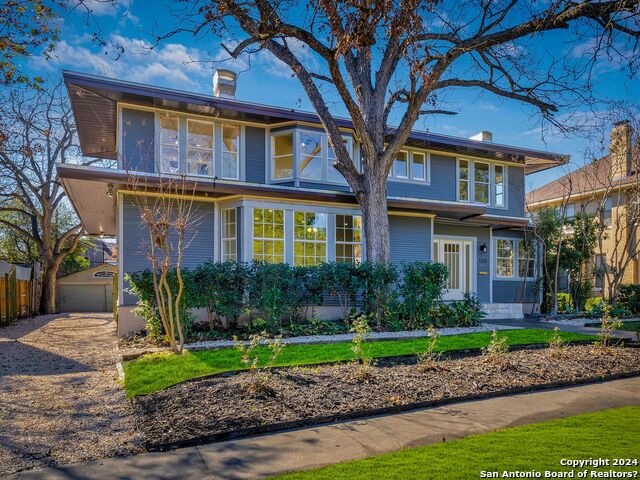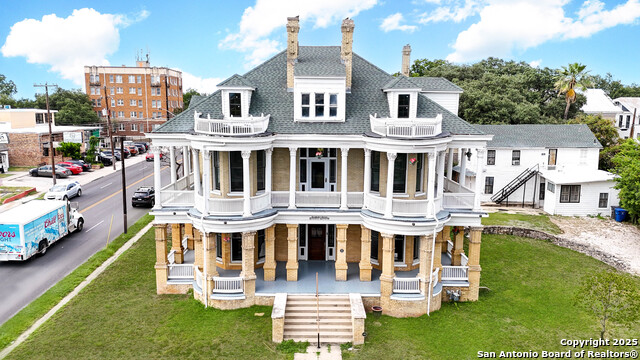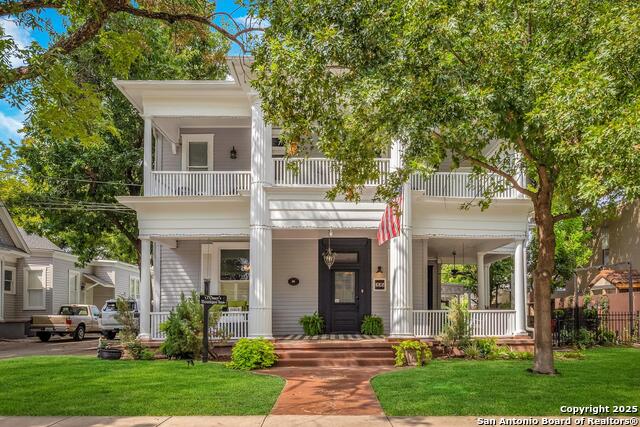1301 Belknap Pl, San Antonio, TX 78212
Property Photos
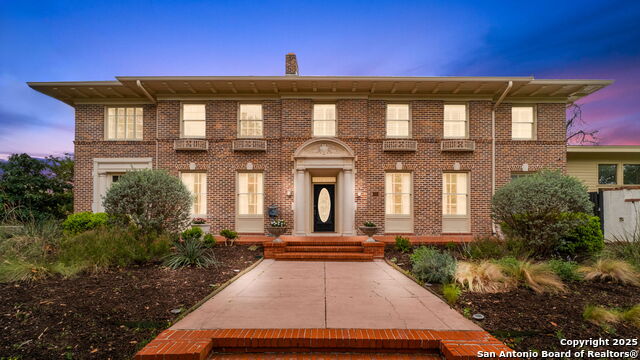
Would you like to sell your home before you purchase this one?
Priced at Only: $1,175,000
For more Information Call:
Address: 1301 Belknap Pl, San Antonio, TX 78212
Property Location and Similar Properties






- MLS#: 1853709 ( Single Residential )
- Street Address: 1301 Belknap Pl
- Viewed: 2
- Price: $1,175,000
- Price sqft: $290
- Waterfront: No
- Year Built: 1920
- Bldg sqft: 4050
- Bedrooms: 4
- Total Baths: 3
- Full Baths: 2
- 1/2 Baths: 1
- Garage / Parking Spaces: 2
- Days On Market: 9
- Additional Information
- Geolocation: 47.5243 / -122.331
- County: BEXAR
- City: San Antonio
- Zipcode: 78212
- Subdivision: Monte Vista
- District: San Antonio I.S.D.
- Elementary School: Cotton
- Middle School: Cotton
- High School: Edison
- Provided by: Phyllis Browning Company
- Contact: Kristin Kellum
- (210) 601-6369

- DMCA Notice
Description
**OPEN HOUSE TODAY SUNDAY 30th 2 4!** Stately 1920s Georgian in the heart of Monte Vista Historic District. A beautiful example of traditional architecture, thoughtfully preserved and updated for modern living. Grand stone columns, considerable entry foyer, herringbone brickwork, refinished hardwood flooring and generous ceiling heights. Light filled sunroom and family room open to lush backyard with pool, ideal for entertaining. Gracious primary suite with sitting room and fireplace, plus a deep walk in closet. Detached 2 car garage with gated driveway and alley access includes additional bedroom and bathroom. Listed on the National Register of Historic Places, a distinguished offering in one of San Antonio's most historic neighborhoods.
Description
**OPEN HOUSE TODAY SUNDAY 30th 2 4!** Stately 1920s Georgian in the heart of Monte Vista Historic District. A beautiful example of traditional architecture, thoughtfully preserved and updated for modern living. Grand stone columns, considerable entry foyer, herringbone brickwork, refinished hardwood flooring and generous ceiling heights. Light filled sunroom and family room open to lush backyard with pool, ideal for entertaining. Gracious primary suite with sitting room and fireplace, plus a deep walk in closet. Detached 2 car garage with gated driveway and alley access includes additional bedroom and bathroom. Listed on the National Register of Historic Places, a distinguished offering in one of San Antonio's most historic neighborhoods.
Payment Calculator
- Principal & Interest -
- Property Tax $
- Home Insurance $
- HOA Fees $
- Monthly -
Features
Building and Construction
- Apprx Age: 105
- Builder Name: UNKNOWN
- Construction: Pre-Owned
- Exterior Features: Brick, Wood
- Floor: Ceramic Tile, Wood, Brick
- Kitchen Length: 18
- Roof: Composition
- Source Sqft: Appsl Dist
Land Information
- Lot Description: 1/4 - 1/2 Acre, Mature Trees (ext feat), Level
- Lot Dimensions: 178x69
- Lot Improvements: Street Paved, Curbs, City Street
School Information
- Elementary School: Cotton
- High School: Edison
- Middle School: Cotton
- School District: San Antonio I.S.D.
Garage and Parking
- Garage Parking: Two Car Garage, Detached, Rear Entry
Eco-Communities
- Energy Efficiency: Ceiling Fans
- Water/Sewer: Water System, Sewer System
Utilities
- Air Conditioning: Three+ Central
- Fireplace: Two, Living Room, Primary Bedroom, Wood Burning
- Heating Fuel: Natural Gas
- Heating: Central, 3+ Units
- Utility Supplier Elec: CPS
- Utility Supplier Gas: CPS
- Utility Supplier Grbge: CITY
- Utility Supplier Sewer: SAWS
- Utility Supplier Water: SAWS
- Window Coverings: Some Remain
Amenities
- Neighborhood Amenities: None
Finance and Tax Information
- Home Faces: East
- Home Owners Association Mandatory: None
- Total Tax: 21839.29
Rental Information
- Currently Being Leased: No
Other Features
- Accessibility: No Carpet, Near Bus Line, Stall Shower
- Contract: Exclusive Right To Sell
- Instdir: Summit
- Interior Features: Two Living Area, Separate Dining Room, Two Eating Areas, Island Kitchen, Utility Room Inside, All Bedrooms Upstairs, High Ceilings, Pull Down Storage, Cable TV Available, High Speed Internet, Laundry in Closet, Laundry Lower Level, Walk in Closets, Unfinished Basement
- Legal Desc Lot: 13
- Legal Description: NCB 3263 BLK 6 LOT 13 & E 5 FT OF 12
- Occupancy: Vacant
- Ph To Show: 210-222-2227
- Possession: Closing/Funding
- Style: Two Story, Traditional
Owner Information
- Owner Lrealreb: No
Similar Properties
Nearby Subdivisions
Alta Vista
Beacon Hill
Brkhaven/starlit/grn Meadow
Evergreen Village
Five Points
I35 So. To E. Houston (sa)
Kenwood
Los Angeles Heights
Monte Vista
Olmos Park
Olmos Park Area 1 Ah/sa
Olmos Park Terrace
Olmos Park Terrace Historic
Olmos/san Pedro Place Sa
River Road
San Pedro Place
Starlit Hills
Tobin Hill
Tobin Hill North
Tobin Hills
Contact Info

- Jose Robledo, REALTOR ®
- Premier Realty Group
- I'll Help Get You There
- Mobile: 830.968.0220
- Mobile: 830.968.0220
- joe@mevida.net












































