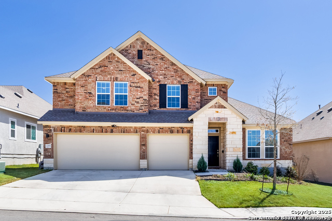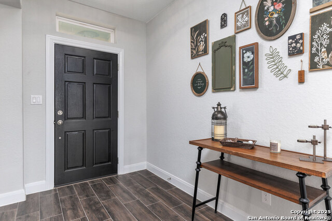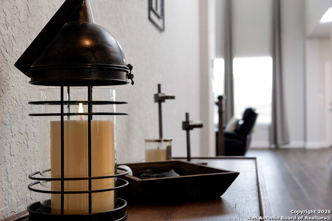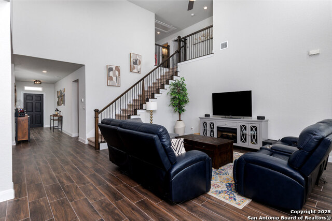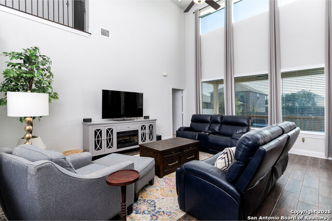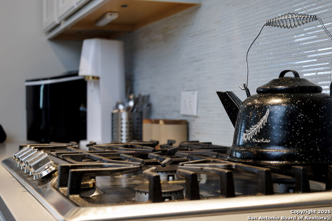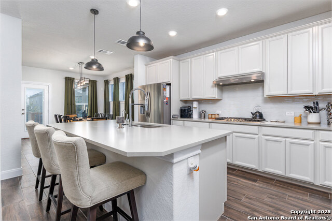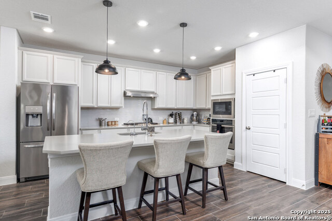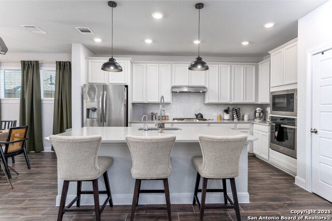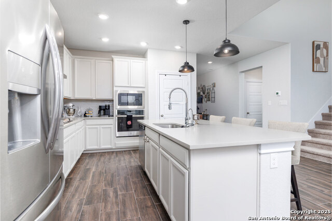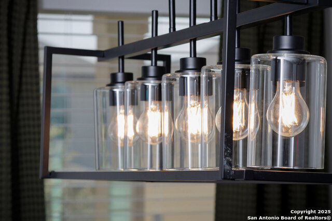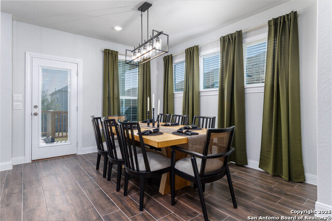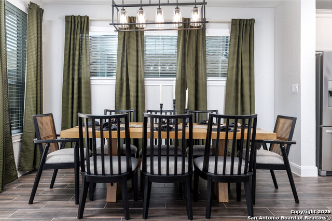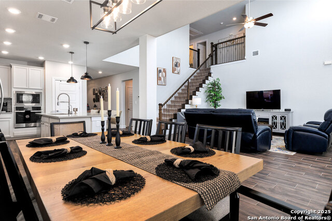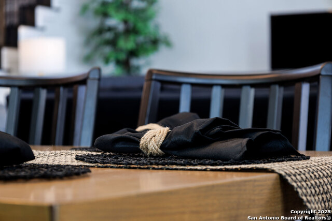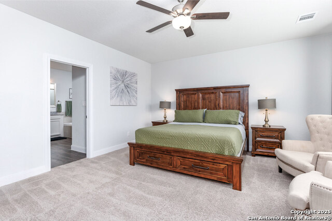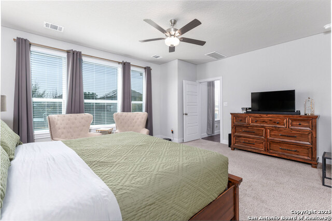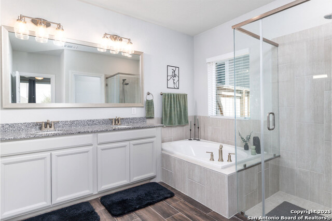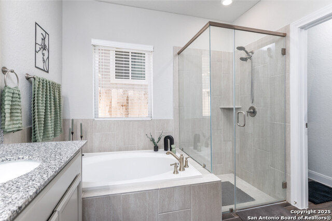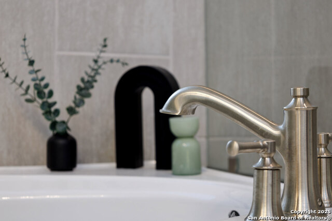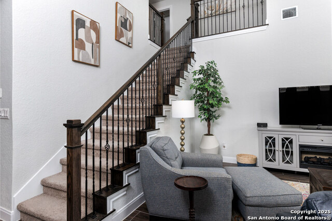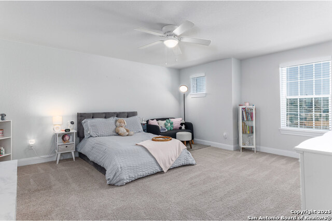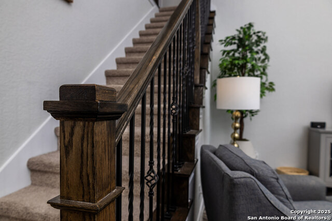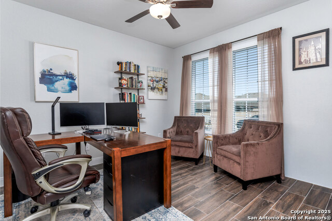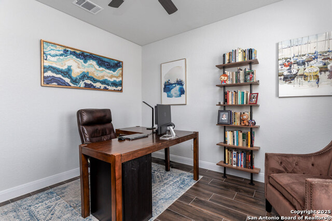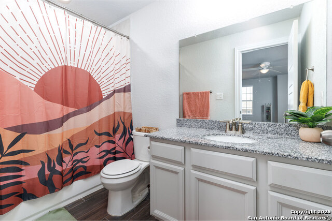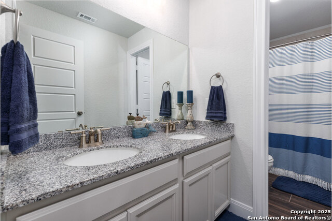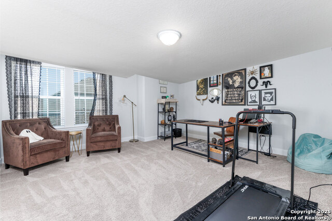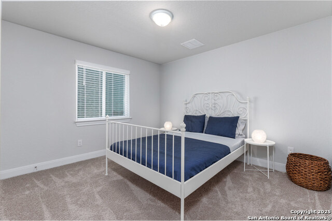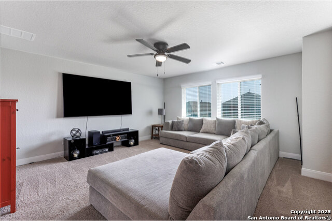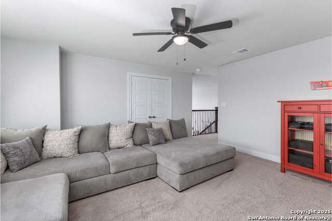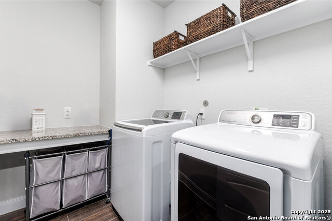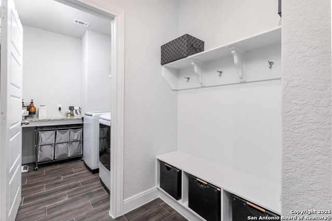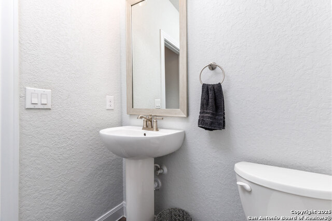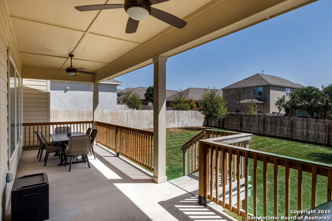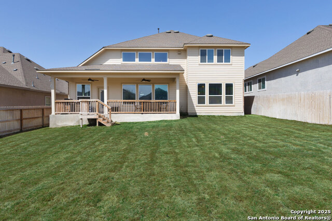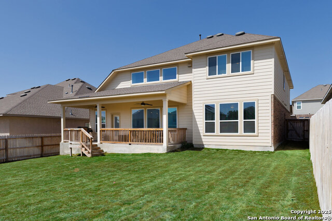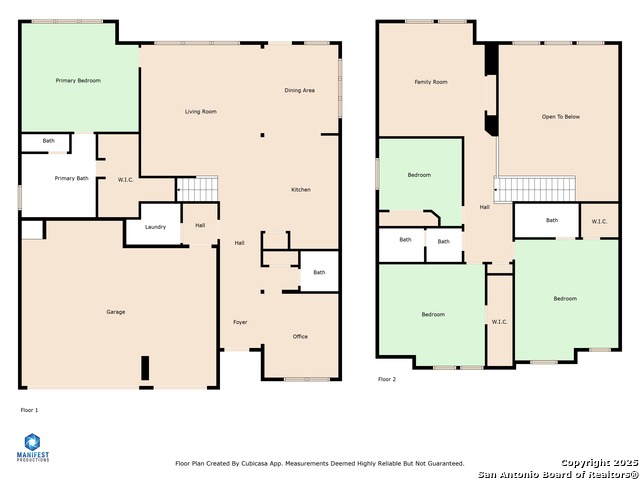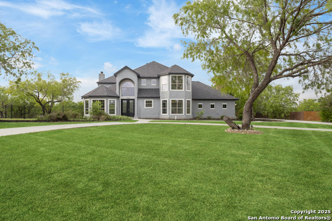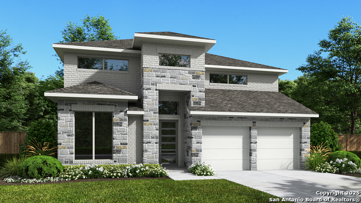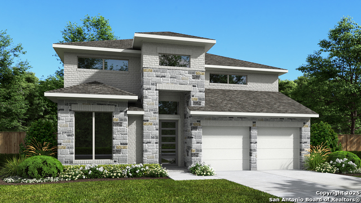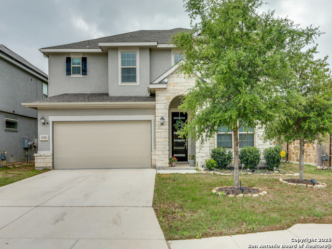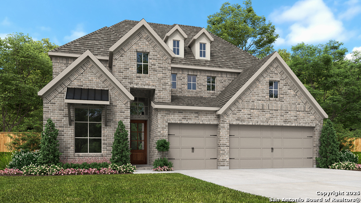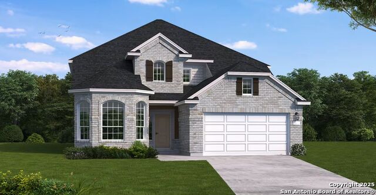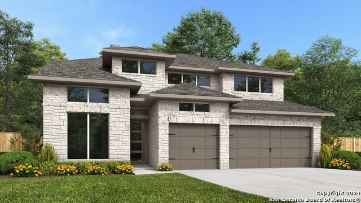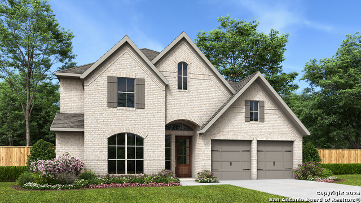12906 Fort Belknap, San Antonio, TX 78245
Property Photos
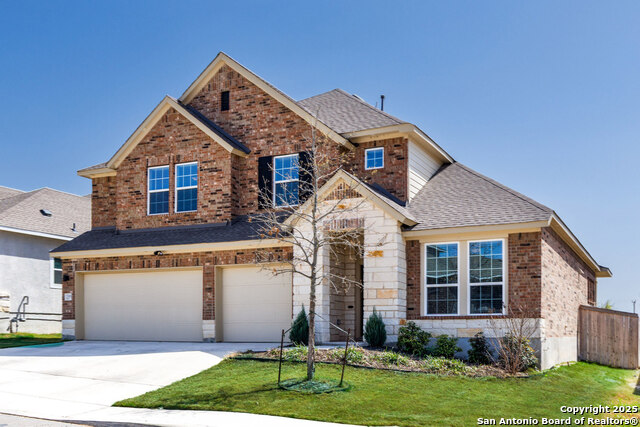
Would you like to sell your home before you purchase this one?
Priced at Only: $574,900
For more Information Call:
Address: 12906 Fort Belknap, San Antonio, TX 78245
Property Location and Similar Properties
- MLS#: 1853811 ( Single Residential )
- Street Address: 12906 Fort Belknap
- Viewed:
- Price: $574,900
- Price sqft: $184
- Waterfront: No
- Year Built: 2022
- Bldg sqft: 3122
- Bedrooms: 4
- Total Baths: 4
- Full Baths: 3
- 1/2 Baths: 1
- Garage / Parking Spaces: 3
- Days On Market: 33
- Additional Information
- County: BEXAR
- City: San Antonio
- Zipcode: 78245
- Subdivision: Weston Oaks
- District: Northside
- Elementary School: Edmund Lieck
- Middle School: Luna
- High School: William Brennan
- Provided by: LPT Realty, LLC
- Contact: Michelle Sandoval
- (210) 667-6263

- DMCA Notice
Description
THE LATHAM!! You'll have an immediate sense of great style and contemporary design when you enter this gorgeous David Weekley Latham floor plan. Feel like you've just stepped into the most current Southern Living Magazine! This jaw dropping two story stunner is situated on .17 off an acre. Featuring a thoughtfully designed 4 bedroom, 3.5 bathroom floor plan, 2nd master bedroom upstairs this home offers ample space for both relaxation and entertaining. The expansive 3 car garage ensures plenty of storage and convenience for your family's needs. The main level boasts a versatile study, ideal for creating a private home office or a cozy reading lounge. The open concept living area, highlighted by soaring 20 foot ceilings, is flooded with natural light, creating a warm and inviting atmosphere perfect for everyday living and hosting memorable gatherings. Culinary enthusiasts will love the sleek, streamlined kitchen, complete with gas cooking, crisp white cabinetry, and abundant storage and prep space to inspire creativity. This home is a perfect blend of style and practicality, ready to accommodate your unique lifestyle. The community offers a wealth of amenities, including a clubhouse, park/playground, jogging trails, BBQ grill, and a basketball court, making it perfect for an active lifestyle. Conveniently located just minutes from major highways (Loop 1604, Hwy 90, and Hwy 151), Lackland AFB (approx. 15 minute drive), SeaWorld (10 minute drive), and numerous shopping, dining, and entertainment options nearby.
Description
THE LATHAM!! You'll have an immediate sense of great style and contemporary design when you enter this gorgeous David Weekley Latham floor plan. Feel like you've just stepped into the most current Southern Living Magazine! This jaw dropping two story stunner is situated on .17 off an acre. Featuring a thoughtfully designed 4 bedroom, 3.5 bathroom floor plan, 2nd master bedroom upstairs this home offers ample space for both relaxation and entertaining. The expansive 3 car garage ensures plenty of storage and convenience for your family's needs. The main level boasts a versatile study, ideal for creating a private home office or a cozy reading lounge. The open concept living area, highlighted by soaring 20 foot ceilings, is flooded with natural light, creating a warm and inviting atmosphere perfect for everyday living and hosting memorable gatherings. Culinary enthusiasts will love the sleek, streamlined kitchen, complete with gas cooking, crisp white cabinetry, and abundant storage and prep space to inspire creativity. This home is a perfect blend of style and practicality, ready to accommodate your unique lifestyle. The community offers a wealth of amenities, including a clubhouse, park/playground, jogging trails, BBQ grill, and a basketball court, making it perfect for an active lifestyle. Conveniently located just minutes from major highways (Loop 1604, Hwy 90, and Hwy 151), Lackland AFB (approx. 15 minute drive), SeaWorld (10 minute drive), and numerous shopping, dining, and entertainment options nearby.
Payment Calculator
- Principal & Interest -
- Property Tax $
- Home Insurance $
- HOA Fees $
- Monthly -
Features
Building and Construction
- Builder Name: David Weekley Homes
- Construction: Pre-Owned
- Exterior Features: 3 Sides Masonry, Cement Fiber
- Floor: Carpeting, Ceramic Tile
- Foundation: Slab
- Kitchen Length: 12
- Roof: Composition
- Source Sqft: Appsl Dist
Land Information
- Lot Description: Level
- Lot Improvements: Street Paved, Curbs, Street Gutters, Sidewalks, City Street, US Highway
School Information
- Elementary School: Edmund Lieck
- High School: William Brennan
- Middle School: Luna
- School District: Northside
Garage and Parking
- Garage Parking: Three Car Garage
Eco-Communities
- Energy Efficiency: 16+ SEER AC, Programmable Thermostat, Double Pane Windows, Energy Star Appliances, Low E Windows, Storm Windows, Ceiling Fans
- Water/Sewer: Water System, City
Utilities
- Air Conditioning: One Central
- Fireplace: Not Applicable
- Heating Fuel: Electric
- Heating: Central
- Recent Rehab: No
- Utility Supplier Elec: CPS
- Utility Supplier Gas: CPS
- Utility Supplier Grbge: PRIVATE
- Utility Supplier Sewer: SAWS
- Utility Supplier Water: SAWS
- Window Coverings: Some Remain
Amenities
- Neighborhood Amenities: Pool, Clubhouse, Park/Playground
Finance and Tax Information
- Days On Market: 23
- Home Faces: North
- Home Owners Association Fee: 110
- Home Owners Association Frequency: Quarterly
- Home Owners Association Mandatory: Mandatory
- Home Owners Association Name: SPECTRUM MANAGEMENT ASSOCIATION
- Total Tax: 8873.99
Rental Information
- Currently Being Leased: No
Other Features
- Block: 28
- Contract: Exclusive Right To Sell
- Instdir: Right on Caldwell Ranch to Fort Macintosh left on Fort Belknap
- Interior Features: Two Living Area, Separate Dining Room, Eat-In Kitchen, Island Kitchen, Breakfast Bar, Walk-In Pantry, Study/Library, Game Room, Loft, Utility Room Inside, 1st Floor Lvl/No Steps, High Ceilings, Open Floor Plan, Cable TV Available, High Speed Internet, Laundry Main Level, Telephone, Walk in Closets
- Legal Desc Lot: 73
- Legal Description: Cb 4359B (Weston Oaks Subd Ut 7), Block 28 Lot 73 2022- New
- Miscellaneous: Builder 10-Year Warranty, No City Tax
- Occupancy: Owner
- Ph To Show: 210.222.2227
- Possession: Closing/Funding
- Style: Two Story
Owner Information
- Owner Lrealreb: No
Similar Properties
Nearby Subdivisions
Adams Hill
Amber Creek
Amber Creek / Melissa Ranch
Amhurst
Arcadia Ridge
Arcadia Ridge Phase 1
Arcadia Ridge Phase 1 - Bexar
Ashton Park
Big Country
Blue Skies
Blue Skies Ut-1
Briarwood Oaks
Briggs Ranch
Brookmill
Champions Landing
Champions Lndg Un 2
Champions Manor
Champions Park
Chestnut Springs
Coolcrest
Crossing At Westlakes
Dove Canyon
Dove Creek
Dove Heights
El Sendero
El Sendero At Westla
Emerald Place
Enclave
Enclave At Lakeside
Grosenbacher Ranch
Harlach Farms
Heritage
Heritage Farm
Heritage Farm S I
Heritage Farms
Heritage Northwest
Heritage Park
Heritage Park Nssw Ii
Hidden Bluffs
Hidden Bluffs At Trp
Hidden Canyon
Hidden Canyon At Tpr
Hidden Canyon At Trp
Hidden Canyons
Hiddenbrooke
Hillcrest
Horizon Ridge
Hummingbird Estates
Hunt Crossing
Hunters Ranch
Kriewald Place
Lackland City
Ladera
Ladera Enclave
Ladera High Point
Ladera North Ridge
Lake View
Lakeside
Lakeview
Lakeview Unit 1
Landera
Landon Ridge
Laurel Mountain Ranch
Laurel Vista
Laurel Vistas
Marbach Place
Marbach Village
Marbach Village Ut-3 Subdivisi
Marbach Village Ut-5
Melissa Ranch
Meridian
Meridian Blue Skies
Mesa Creek
Mission Del Lago
Mountain Laurel Ranch
N/a
Overlook At Medio Creek
Overlook At Medio Creek Ut-1
Park Place
Park Place Phase Ii U-1
Potranco
Potranco Run
Remington Ranch
Remuda Ranch
Reserves
Robbins Point
Robbins Pointe
Sagebrooke
Santa Fe Trail
Seale Sub Ut6
Seale Subd
Sienna Park
Spring Creek
Stillwater Ranch
Stone Creek
Stonecreek Unit1
Stonehill
Stoney Creek
Sundance
Sundance Ridge
Sundance Square
Sunset
Texas Research Park
The Canyons At Amhurst
The Enclave At Lakeside
Tierra Buena
Trails Of Santa Fe
Tres Laurels
Trophy Ridge
Waters Edge - Bexar County
West Pointe Gardens
Westbury Place
Westlakes
Weston Oaks
Westward Pointe 2
Wolf Creek
Contact Info

- Jose Robledo, REALTOR ®
- Premier Realty Group
- I'll Help Get You There
- Mobile: 830.968.0220
- Mobile: 830.968.0220
- joe@mevida.net



