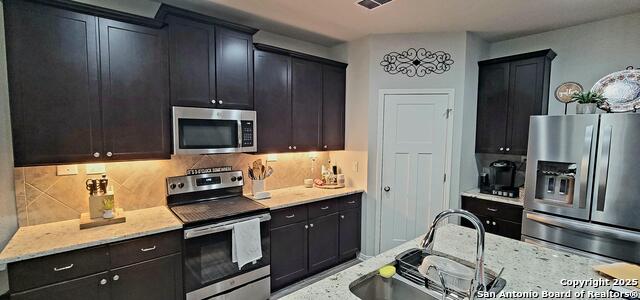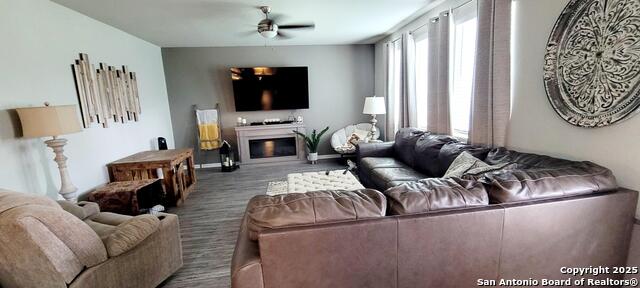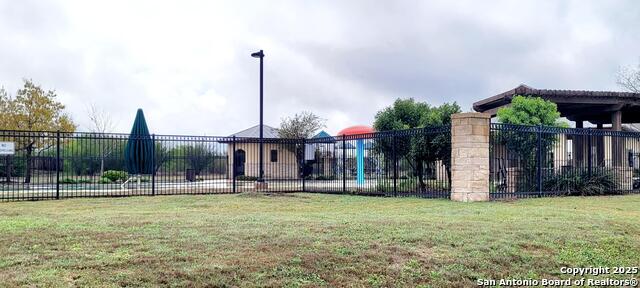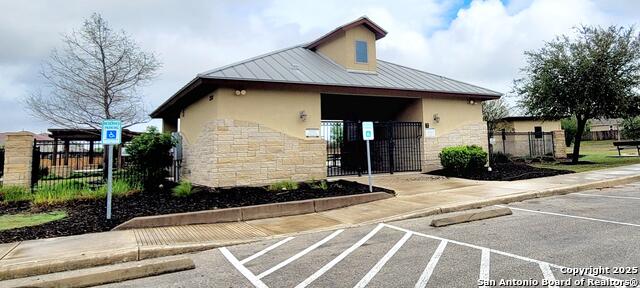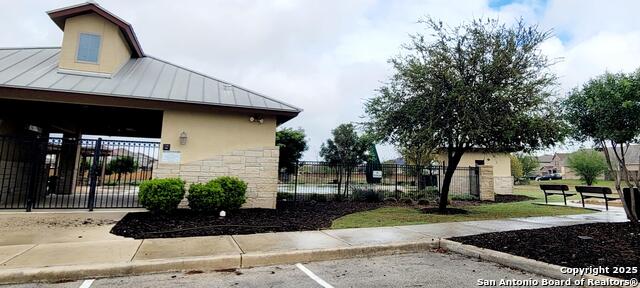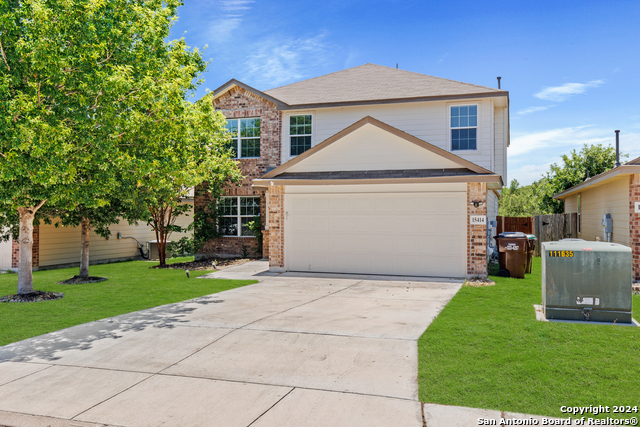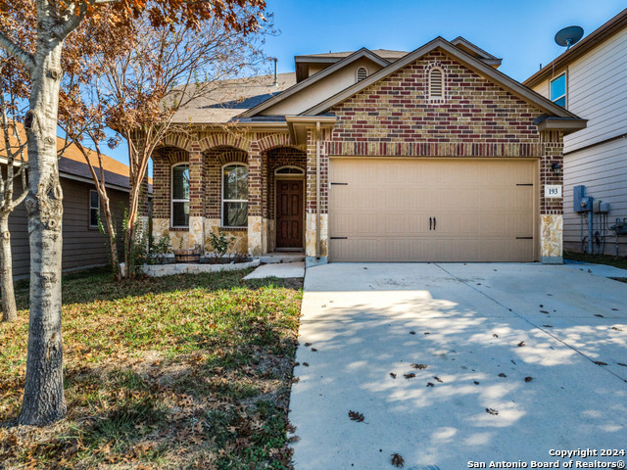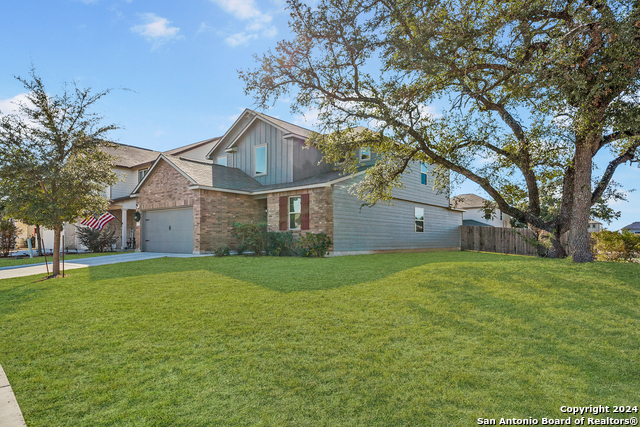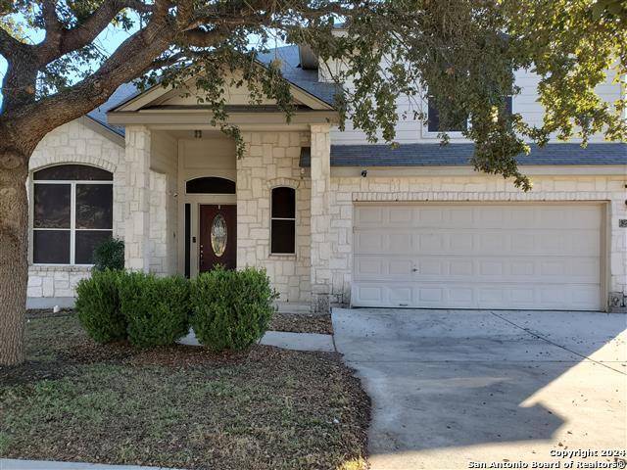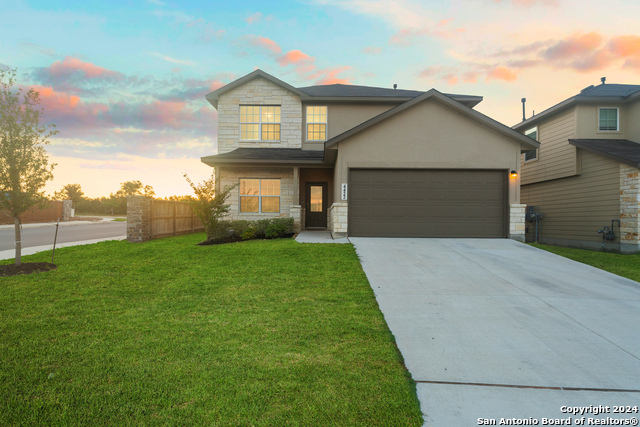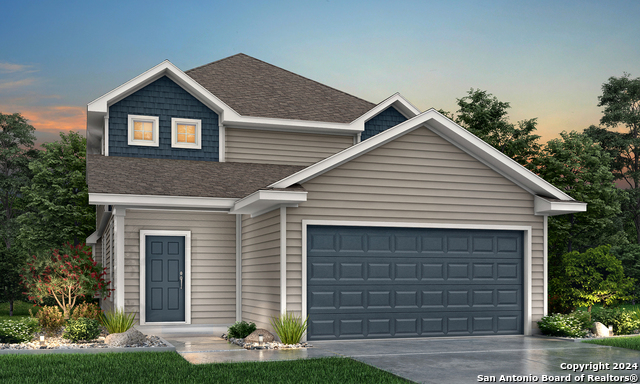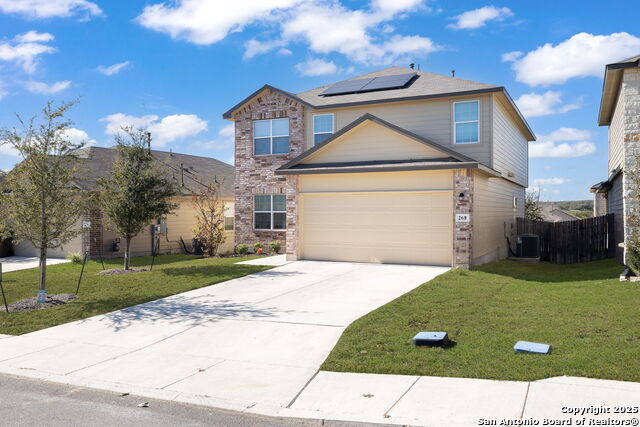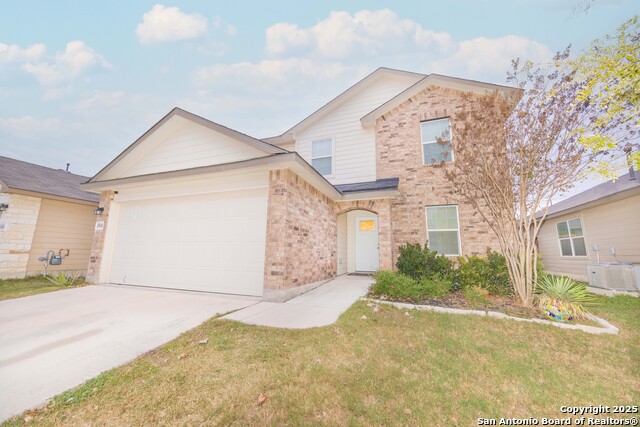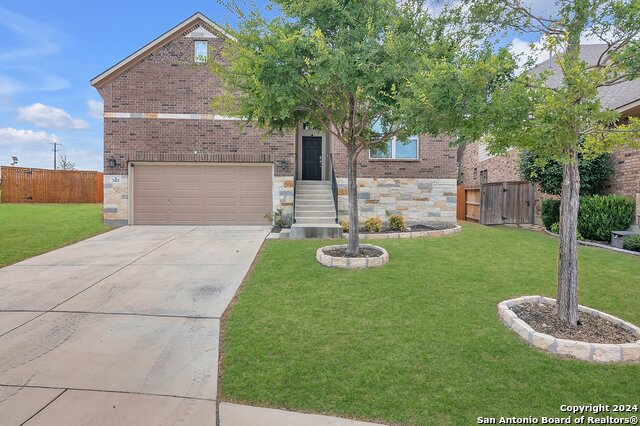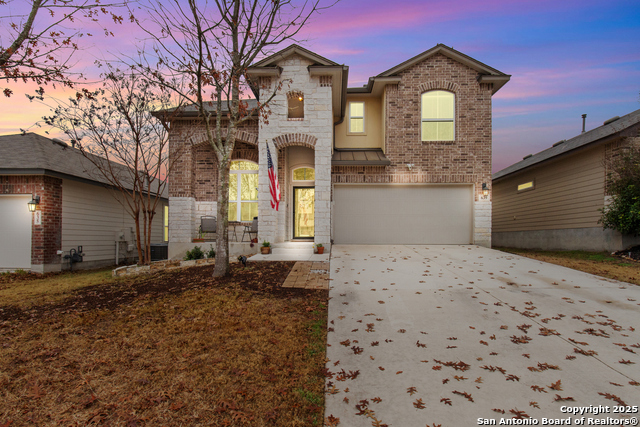15303 Kellyfield Bay, San Antonio, TX 78253
Property Photos
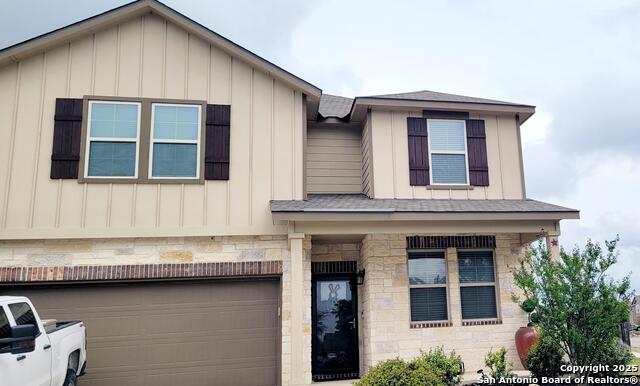
Would you like to sell your home before you purchase this one?
Priced at Only: $347,500
For more Information Call:
Address: 15303 Kellyfield Bay, San Antonio, TX 78253
Property Location and Similar Properties
- MLS#: 1853841 ( Single Residential )
- Street Address: 15303 Kellyfield Bay
- Viewed: 1
- Price: $347,500
- Price sqft: $142
- Waterfront: No
- Year Built: 2018
- Bldg sqft: 2454
- Bedrooms: 4
- Total Baths: 3
- Full Baths: 2
- 1/2 Baths: 1
- Garage / Parking Spaces: 2
- Days On Market: 5
- Additional Information
- County: BEXAR
- City: San Antonio
- Zipcode: 78253
- Subdivision: Falcon Landing
- District: Medina Valley I.S.D.
- Elementary School: Potranco
- Middle School: Medina Valley
- High School: Medina
- Provided by: Fellowship Real Estate, LLC
- Contact: Ralph Rodriguez
- (210) 412-5012

- DMCA Notice
Description
Truly something for everyone! Oversized corner home site for those families that like a little extra space and need the room to let the family members and the family pets have room to roam about. An extended patio and newly done partial covered section rounds off the best backyard available in the community and with a full sprinkler system just waiting for you to make it your unique space. An open and inviting floorplan awaits you inside with a private study/office/nursery/crafts/gaming/true "flex" room design for any need any member of the family to use. Walk in Pantry, abundant cabinet space with under counter lighting highlight an oversized family room, eating and gathering kitchen island with a granite countertop meant for hours of family togetherness. Separate bedrooms upstairs designed for maximum privacy with primary suite separated by oversized game room and all bedrooms being generously designed to provide abundant space for all. Primary suite includes upgraded walk in shower option with spacious closet space that if hard to find these days. More features to see, including just a short walk to community pool, available for move in quickly and in keeping with the "something for everyone" theme, please notice the easy access door for those special 4 legged members of the family, so come see all the possibilities your next home might hold, you won't be disappointed.
Description
Truly something for everyone! Oversized corner home site for those families that like a little extra space and need the room to let the family members and the family pets have room to roam about. An extended patio and newly done partial covered section rounds off the best backyard available in the community and with a full sprinkler system just waiting for you to make it your unique space. An open and inviting floorplan awaits you inside with a private study/office/nursery/crafts/gaming/true "flex" room design for any need any member of the family to use. Walk in Pantry, abundant cabinet space with under counter lighting highlight an oversized family room, eating and gathering kitchen island with a granite countertop meant for hours of family togetherness. Separate bedrooms upstairs designed for maximum privacy with primary suite separated by oversized game room and all bedrooms being generously designed to provide abundant space for all. Primary suite includes upgraded walk in shower option with spacious closet space that if hard to find these days. More features to see, including just a short walk to community pool, available for move in quickly and in keeping with the "something for everyone" theme, please notice the easy access door for those special 4 legged members of the family, so come see all the possibilities your next home might hold, you won't be disappointed.
Payment Calculator
- Principal & Interest -
- Property Tax $
- Home Insurance $
- HOA Fees $
- Monthly -
Features
Building and Construction
- Builder Name: Horizon View
- Construction: Pre-Owned
- Exterior Features: 4 Sides Masonry, Cement Fiber, Rock/Stone Veneer
- Floor: Carpeting, Ceramic Tile, Vinyl, Laminate
- Foundation: Slab
- Kitchen Length: 12
- Roof: Heavy Composition
- Source Sqft: Appsl Dist
Land Information
- Lot Description: Corner, Irregular
- Lot Improvements: Street Paved, Curbs, Street Gutters, Sidewalks, Streetlights, Fire Hydrant w/in 500'
School Information
- Elementary School: Potranco
- High School: Medina
- Middle School: Medina Valley
- School District: Medina Valley I.S.D.
Garage and Parking
- Garage Parking: Two Car Garage, Attached
Eco-Communities
- Energy Efficiency: 16+ SEER AC, Programmable Thermostat, 12"+ Attic Insulation, Double Pane Windows, Low E Windows, Ceiling Fans
- Green Features: Drought Tolerant Plants, Low Flow Commode, Rain/Freeze Sensors, EF Irrigation Control
- Water/Sewer: Water System, Sewer System
Utilities
- Air Conditioning: One Central
- Fireplace: Not Applicable
- Heating Fuel: Electric
- Heating: Central
- Recent Rehab: No
- Utility Supplier Elec: Bandera
- Utility Supplier Sewer: SAWS
- Utility Supplier Water: SAWS
- Window Coverings: Some Remain
Amenities
- Neighborhood Amenities: Pool, Clubhouse, Park/Playground, Sports Court
Finance and Tax Information
- Home Owners Association Fee: 475
- Home Owners Association Frequency: Annually
- Home Owners Association Mandatory: Mandatory
- Home Owners Association Name: SPECTRUM ASSOCIATED MANAGEMENT
- Total Tax: 6865
Rental Information
- Currently Being Leased: No
Other Features
- Block: 18
- Contract: Exclusive Right To Sell
- Instdir: Culebra Road West, just past 2nd High School and community is on your left.
- Interior Features: One Living Area, Auxillary Kitchen, Island Kitchen, Breakfast Bar, Walk-In Pantry, Study/Library, Game Room, Utility Room Inside, All Bedrooms Upstairs, 1st Floor Lvl/No Steps, Open Floor Plan, Pull Down Storage, Cable TV Available, High Speed Internet, Laundry Upper Level, Laundry Room, Telephone, Attic - Partially Floored, Attic - Pull Down Stairs
- Legal Desc Lot: 25
- Legal Description: Cb 4404F (Falcon Landing Ut-1 Bsl), Block 18 Lot 25 2014 New
- Miscellaneous: Builder 10-Year Warranty, Virtual Tour, Investor Potential, Cluster Mail Box, School Bus, As-Is
- Occupancy: Owner
- Ph To Show: 2102222227
- Possession: Closing/Funding
- Style: Two Story
Owner Information
- Owner Lrealreb: No
Similar Properties
Nearby Subdivisions
Afton Oaks Enclave
Alamo Estates
Alamo Ranch
Alamo Ranch Area 8
Alamo Ranch Ut-41c
Aston Park
Bear Creek Hills
Bella Vista
Bexar
Bison Ridge
Bison Ridge At Westpointe
Bluffs Of Westcreek
Bruce Haby Subdivision
Caracol Creek
Cobblestone
Falcon Landing
Fronterra At Westpointe
Fronterra At Westpointe - Bexa
Gordons Grove
Green Glen Acres
Haby Hill
Heights Of Westcreek
Hidden Oasis
High Point At West Creek
High Point Westcreek U-1
Highpoint At Westcreek
Hill Country Gardens
Hill Country Retreat
Hunters Ranch
Meridian
Monticello Ranch
Morgan Meadows
Morgans Heights
N/a
Na
North San Antonio Hills
Northwest Rural
Northwest Rural/remains Ns/mv
Oaks Of Westcreek
Park At Westcreek
Preserve At Culebra
Redbird Ranch
Ridgeview
Ridgeview Ranch
Rio Medina Estates
Riverstone
Riverstone At Alamo Ranch
Riverstone At Wespointe
Riverstone At Westpointe
Riverstone-ut
Rustic Oaks
San Geronimo
Santa Maria At Alamo Ranch
Stevens Ranch
Stonehill
Talley Fields
Tamaron
The Hills At Alamo Ranch
The Oaks Of Westcreek
The Park At Cimarron Enclave -
The Preserve At Alamo Ranch
The Trails At Westpointe
Thomas Pond
Timber Creek
Trails At Alamo Ranch
Trails At Culebra
Trails At Westpointe
Veranda
Villages Of Westcreek
Villas Of Westcreek
Vistas Of Westcreek
Waterford Park
West Creek Gardens
West Oak Estates
West View
Westcreek
Westcreek Oaks
Westcreek/the Oaks
Westpoint East
Westpointe
Westpointe East
Westview
Westwinds Lonestar
Westwinds West, Unit-3 (enclav
Westwinds-summit At Alamo Ranc
Winding Brook
Woods Of Westcreek
Wynwood Of Westcreek
Contact Info

- Jose Robledo, REALTOR ®
- Premier Realty Group
- I'll Help Get You There
- Mobile: 830.968.0220
- Mobile: 830.968.0220
- joe@mevida.net



