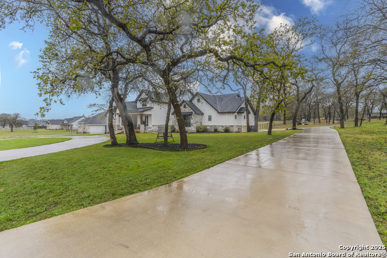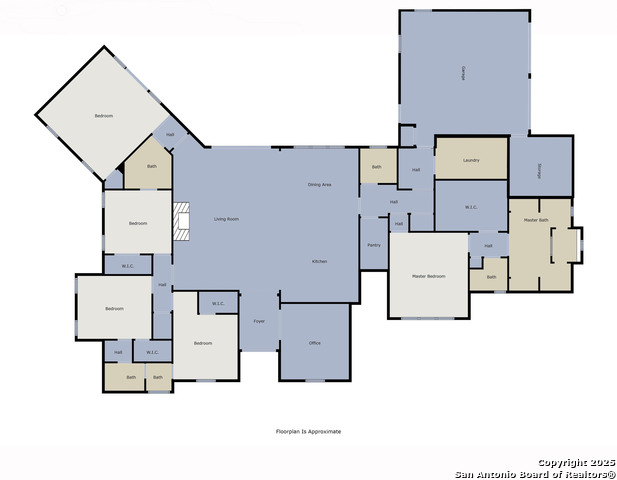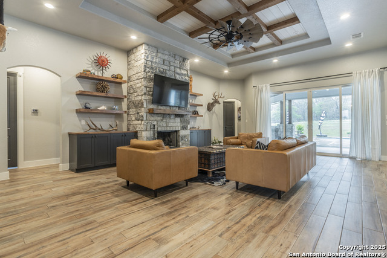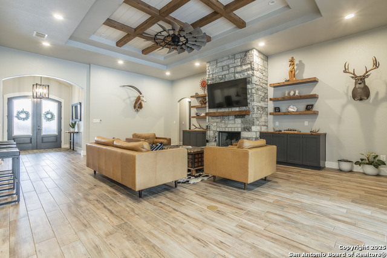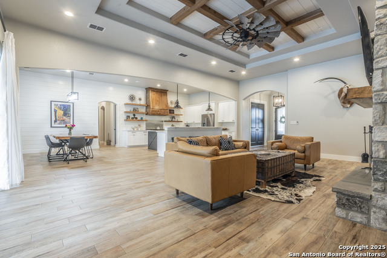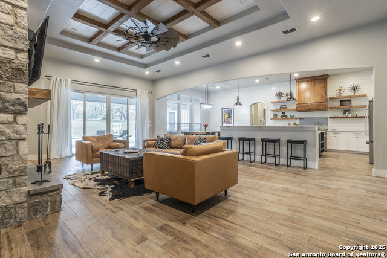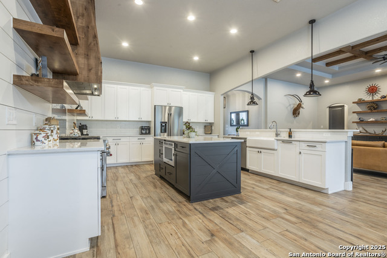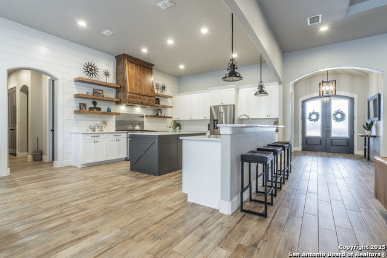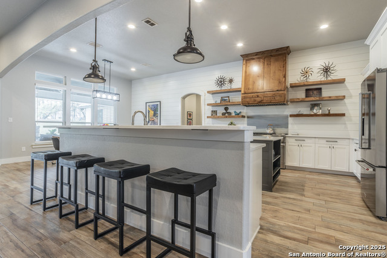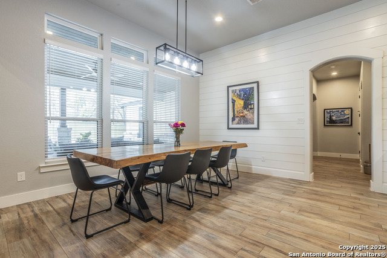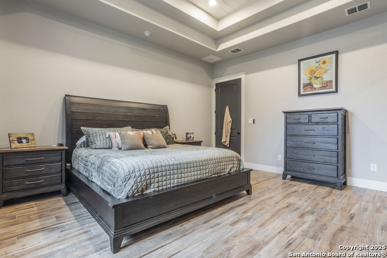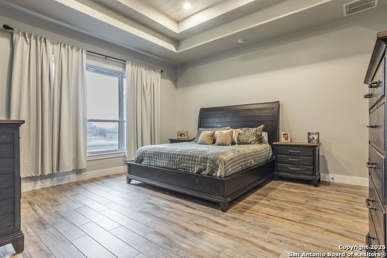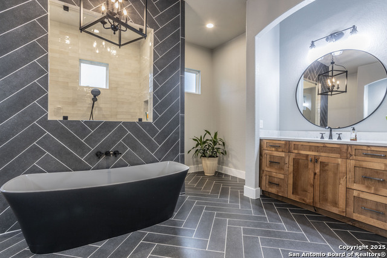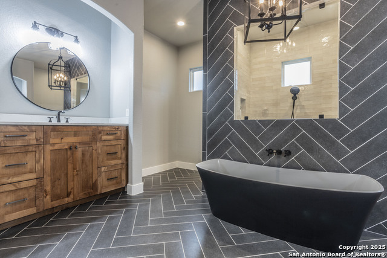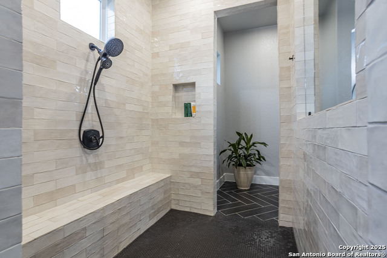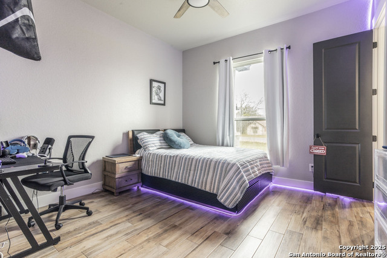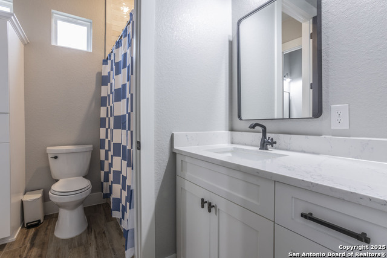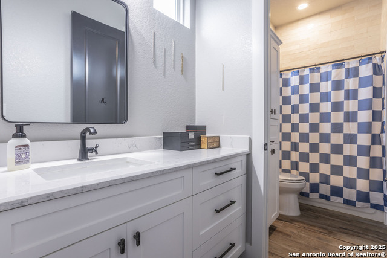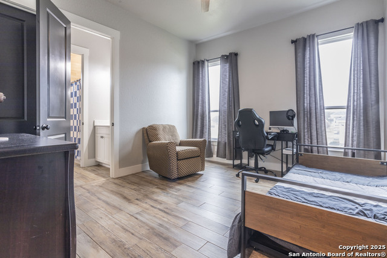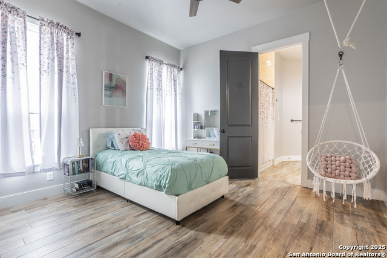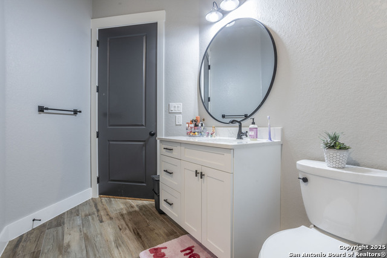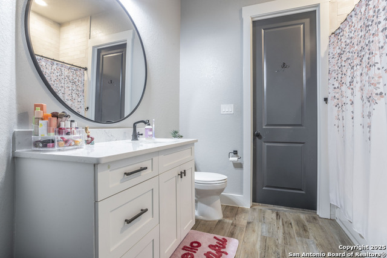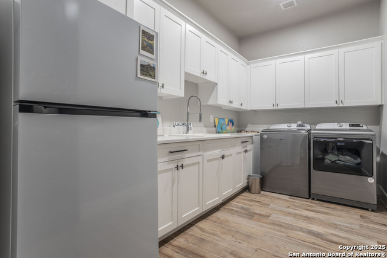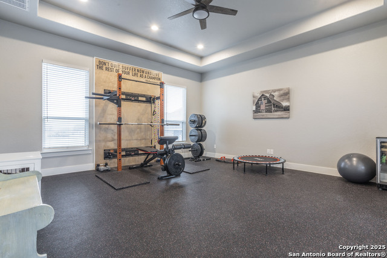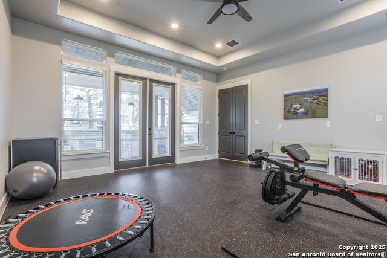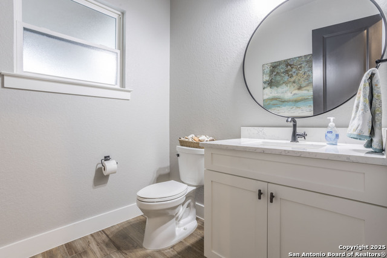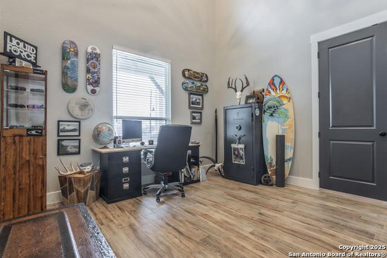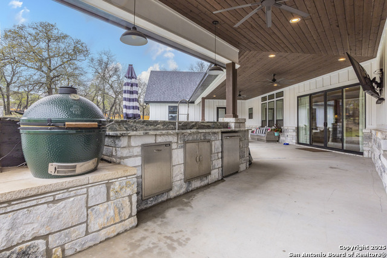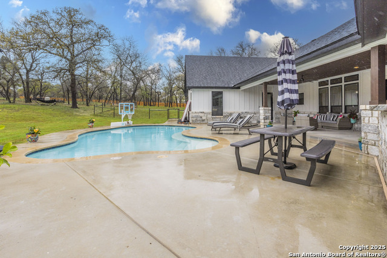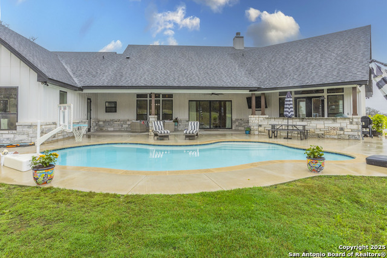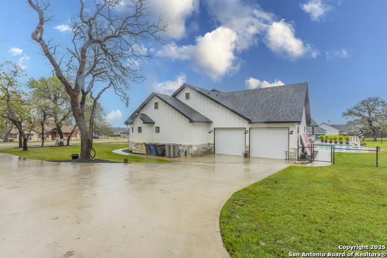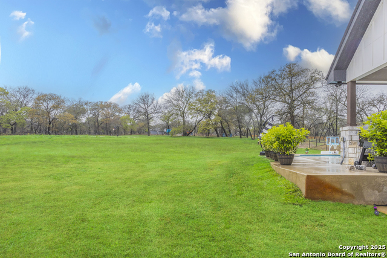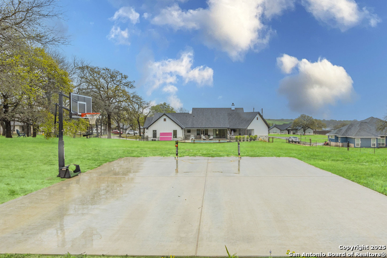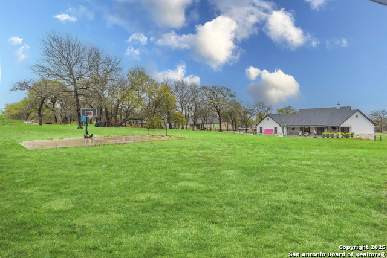121 Tranquility Drive N, La Vernia, TX 78121
Property Photos
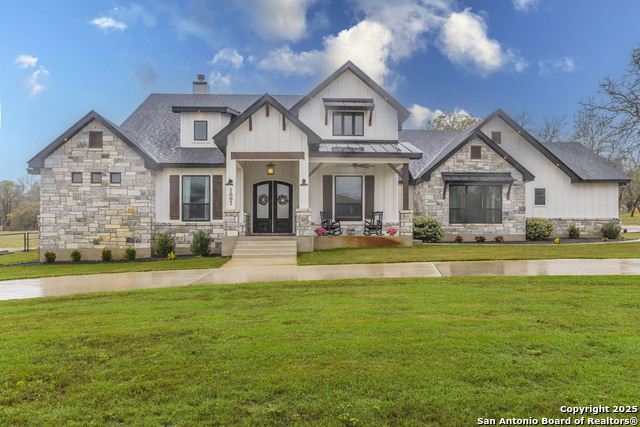
Would you like to sell your home before you purchase this one?
Priced at Only: $939,900
For more Information Call:
Address: 121 Tranquility Drive N, La Vernia, TX 78121
Property Location and Similar Properties
- MLS#: 1853963 ( Single Residential )
- Street Address: 121 Tranquility Drive N
- Viewed: 1
- Price: $939,900
- Price sqft: $251
- Waterfront: No
- Year Built: 2021
- Bldg sqft: 3741
- Bedrooms: 4
- Total Baths: 4
- Full Baths: 3
- 1/2 Baths: 1
- Garage / Parking Spaces: 2
- Days On Market: 6
- Additional Information
- County: WILSON
- City: La Vernia
- Zipcode: 78121
- Subdivision: The Settlement
- District: La Vernia Isd.
- Elementary School: La Vernia
- Middle School: La Vernia
- High School: La Vernia
- Provided by: ListingSpark
- Contact: Aaron Jistel
- (512) 827-2252

- DMCA Notice
Description
Come live the tranquil, small town life but still be close to the big city & military bases. This custom farmhouse style home situated on a double cul de sac features 4 bedrooms with large closets, 3.5 baths, office, gym, and AC closet in the garage. This grand home sits on a peaceful, fully fenced 1.3 acres with no back neighbor. Enjoy your shaded porches, relax by the pool while the kids play on sports court. There is city water as well as a new well for all your water needs.
Description
Come live the tranquil, small town life but still be close to the big city & military bases. This custom farmhouse style home situated on a double cul de sac features 4 bedrooms with large closets, 3.5 baths, office, gym, and AC closet in the garage. This grand home sits on a peaceful, fully fenced 1.3 acres with no back neighbor. Enjoy your shaded porches, relax by the pool while the kids play on sports court. There is city water as well as a new well for all your water needs.
Payment Calculator
- Principal & Interest -
- Property Tax $
- Home Insurance $
- HOA Fees $
- Monthly -
Features
Building and Construction
- Builder Name: Unknown
- Construction: Pre-Owned
- Exterior Features: 4 Sides Masonry, Stone/Rock, Cement Fiber
- Floor: Ceramic Tile
- Foundation: Slab
- Kitchen Length: 16
- Roof: Composition
- Source Sqft: Appsl Dist
School Information
- Elementary School: La Vernia
- High School: La Vernia
- Middle School: La Vernia
- School District: La Vernia Isd.
Garage and Parking
- Garage Parking: Two Car Garage, Side Entry
Eco-Communities
- Water/Sewer: Water System, Private Well, Septic
Utilities
- Air Conditioning: Two Central
- Fireplace: One, Living Room, Wood Burning, Gas, Stone/Rock/Brick
- Heating Fuel: Electric
- Heating: Central
- Window Coverings: All Remain
Amenities
- Neighborhood Amenities: None
Finance and Tax Information
- Home Owners Association Fee: 300
- Home Owners Association Frequency: Annually
- Home Owners Association Mandatory: Mandatory
- Home Owners Association Name: SETTLEMENT HOA
- Total Tax: 14812
Other Features
- Accessibility: 2+ Access Exits, 36 inch or more wide halls, No Carpet
- Contract: Exclusive Right To Sell
- Instdir: From Loop 1604, head east on 3432 New Sulphur Springs Road. Continue straight when road becomes County Road 319. Take a left on Settlement Drive.Take a left on Settlement Pass. Right on North Tranquility Dr.
- Interior Features: Island Kitchen, Breakfast Bar, Walk-In Pantry, Study/Library, Game Room, Utility Room Inside, 1st Floor Lvl/No Steps, High Ceilings, Open Floor Plan
- Legal Desc Lot: 25
- Legal Description: THE SETTLEMENT, LOT 25, ACRE S 1.3
- Occupancy: Owner
- Ph To Show: 800-746-9464
- Possession: Closing/Funding
- Style: One Story, Texas Hill Country
Owner Information
- Owner Lrealreb: No
Nearby Subdivisions
(s0758) Lake Valley Estates
Camino Verde
Cibolo Ridge
Country Hills
Elm Creek
Estates Of Quail Run
F Elua Sur
Great Oaks
Homestead
Hondo Ridge
Hondo Ridge Subdivision
Hondo Ridge Subdivition
J Delgado Sur
Jacob Acres Unit Ii
La Vernia Crossing
Lake Valley Estates
Las Palomas
Las Palomas Country Club Est
Las Palomas Country Club Estat
Legacy Ranch
Millers Crossing
N/a
None
Oak Hollow Estates
Out/wilson Co
Riata Estates
Rosewood
Sendera Crossing
Stallion Ridge Estates
The Estates At Triple R Ranch
The Settlement
The Timbers
Triple R Ranch
Twin Oaks
U Sanders Sur
Vintage Oaks Ranch
Wells J A
Westfield Ranch
Woodbridge Farms
Woodcreek
Woodlands
Contact Info

- Jose Robledo, REALTOR ®
- Premier Realty Group
- I'll Help Get You There
- Mobile: 830.968.0220
- Mobile: 830.968.0220
- joe@mevida.net



