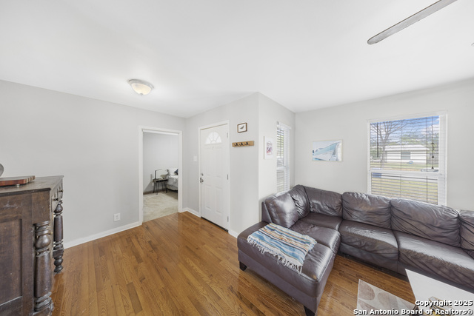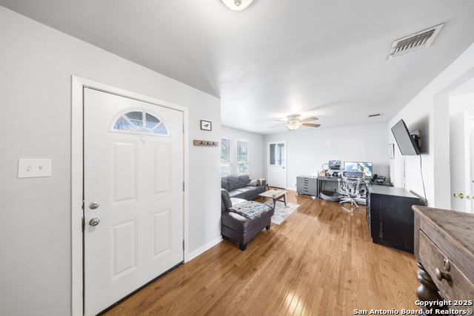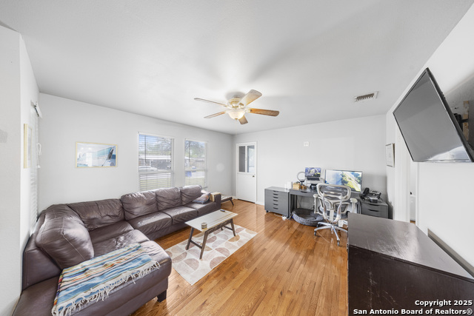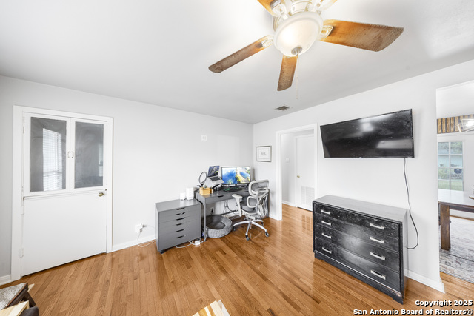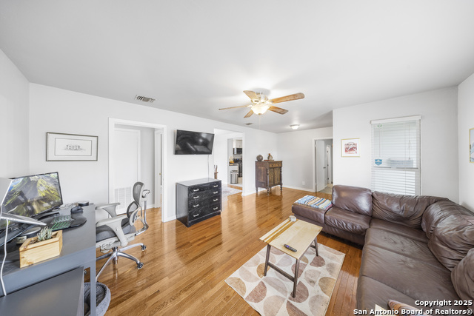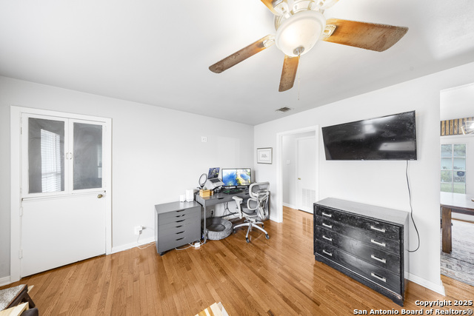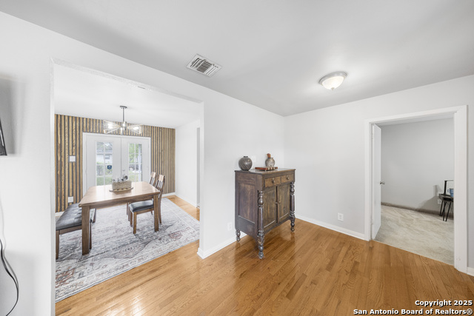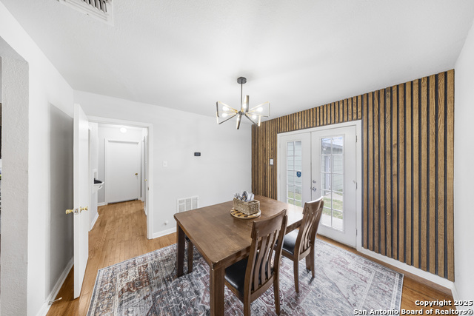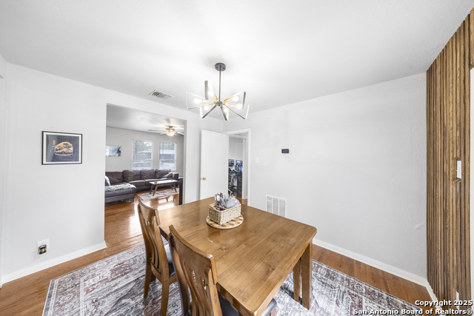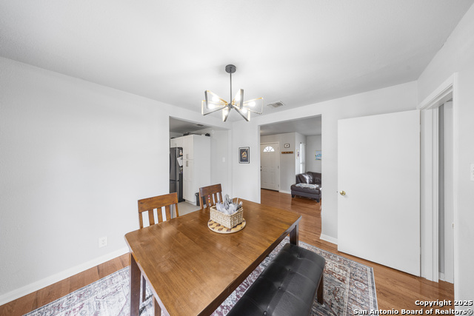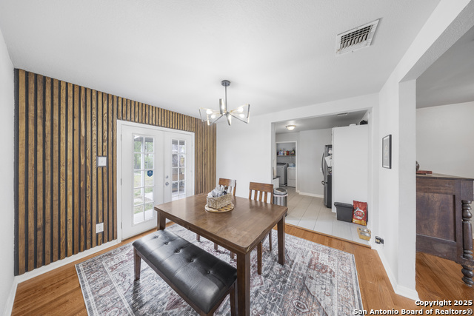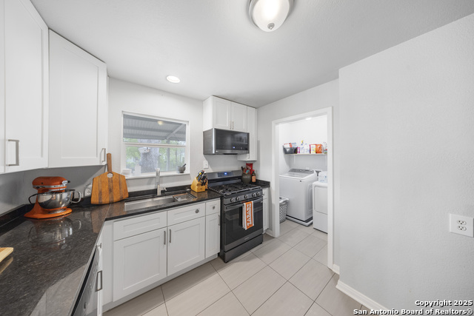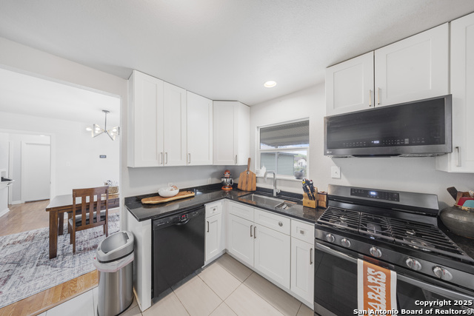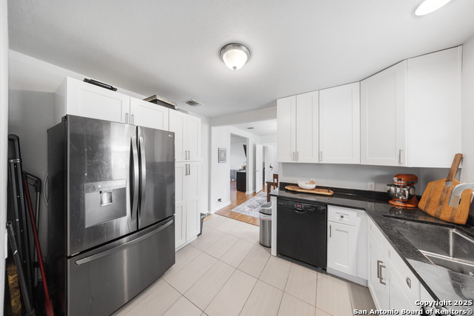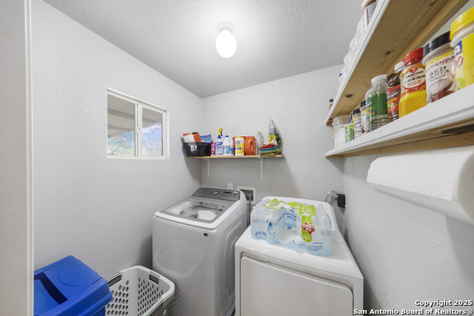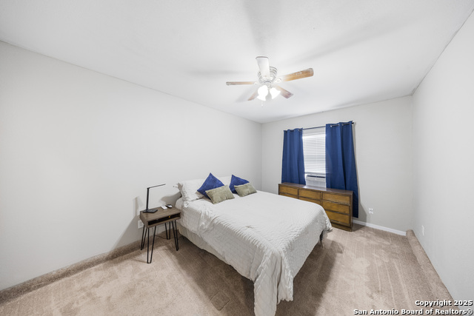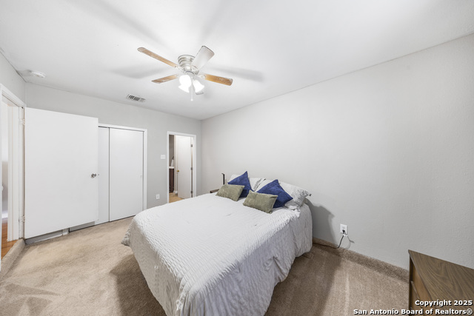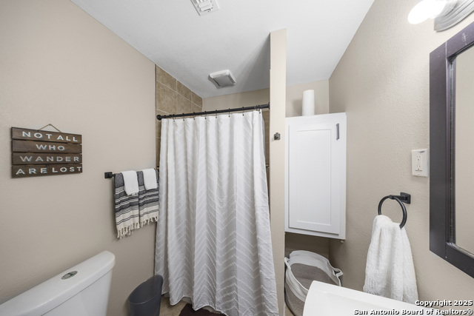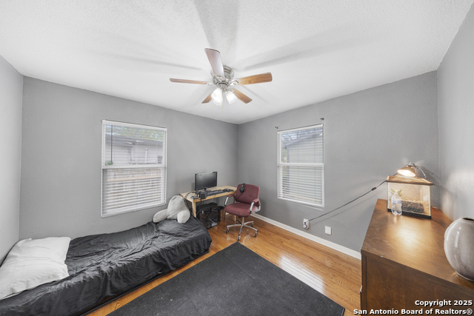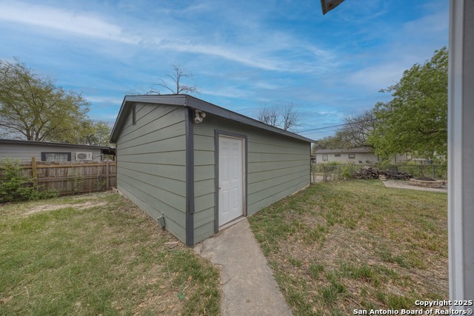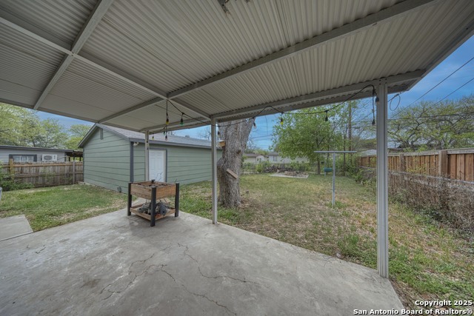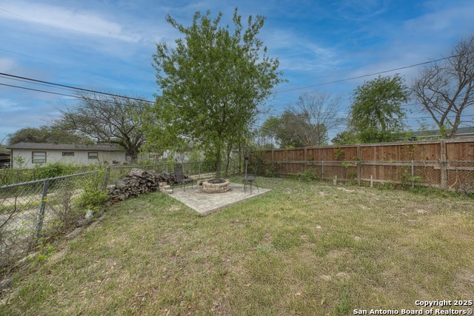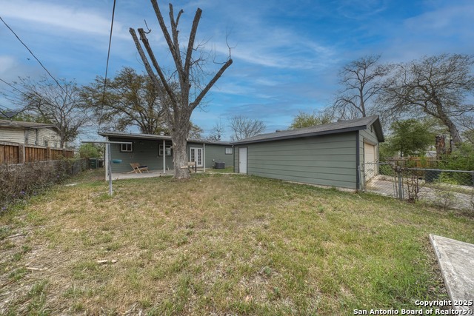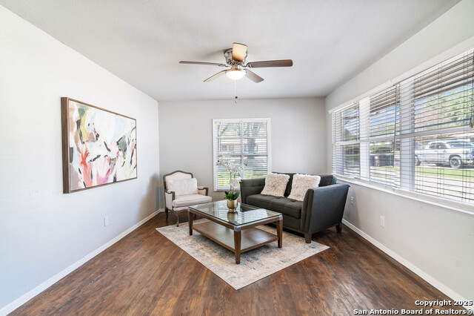150 Lively Dr., San Antonio, TX 78213
Property Photos
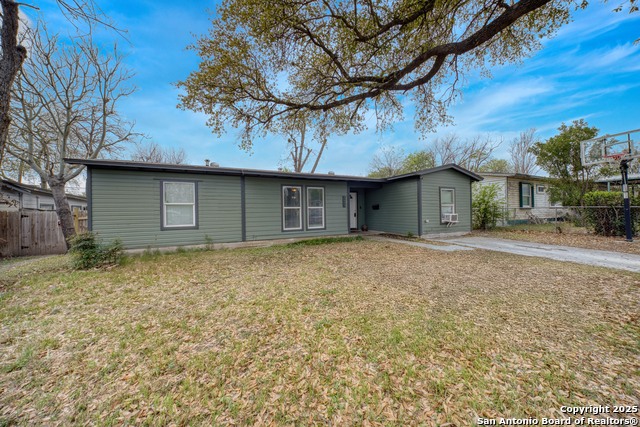
Would you like to sell your home before you purchase this one?
Priced at Only: $239,900
For more Information Call:
Address: 150 Lively Dr., San Antonio, TX 78213
Property Location and Similar Properties
- MLS#: 1853965 ( Single Family )
- Street Address: 150 Lively Dr.
- Viewed:
- Price: $239,900
- Price sqft: $183
- Waterfront: No
- Year Built: 1955
- Bldg sqft: 1312
- Bedrooms: 3
- Total Baths: 2
- Full Baths: 2
- Garage / Parking Spaces: 2
- Days On Market: 31
- Additional Information
- County: BEXAR
- City: San Antonio
- Zipcode: 78213
- Subdivision: Dellview
- District: North East I.S.D
- Elementary School: Dellview
- Middle School: Jackson
- High School: Lee
- Provided by: Keller Williams City-View
- Contact: Jitender Buxani
- (210) 624-8000

- DMCA Notice
Description
Welcome to this beautiful 3 bedroom, 2 bathroom home in the heart of San Antonio! Step inside to an open concept layout filled with natural light and stunning hardwood floors that flow seamlessly from the spacious living room into the separate dining area. The kitchen boasts granite countertops, sleek white cabinetry, tile floors, and stainless steel appliances. The large primary suite offers its own full en suite bathroom. Step outside to your backyard oasis a true retreat featuring a large covered patio ideal for BBQs, relaxation, and outdoor gatherings. The two car garage/workshop with back alley access provides endless possibilities for storage or hobbies. Location is central close to schools, shopping, dining and easy access to major highways, this home offers comfort, style, and convenience all in one! Don't miss out on this gem schedule your showing today!
Description
Welcome to this beautiful 3 bedroom, 2 bathroom home in the heart of San Antonio! Step inside to an open concept layout filled with natural light and stunning hardwood floors that flow seamlessly from the spacious living room into the separate dining area. The kitchen boasts granite countertops, sleek white cabinetry, tile floors, and stainless steel appliances. The large primary suite offers its own full en suite bathroom. Step outside to your backyard oasis a true retreat featuring a large covered patio ideal for BBQs, relaxation, and outdoor gatherings. The two car garage/workshop with back alley access provides endless possibilities for storage or hobbies. Location is central close to schools, shopping, dining and easy access to major highways, this home offers comfort, style, and convenience all in one! Don't miss out on this gem schedule your showing today!
Payment Calculator
- Principal & Interest -
- Property Tax $
- Home Insurance $
- HOA Fees $
- Monthly -
Features
Finance and Tax Information
- Possible terms: Conventional, FHA, VA, Cash
Similar Properties
Nearby Subdivisions
Brkhaven/starlit Hills
Brook Haven
Castle Hills
Castle Park
Cresthaven Heights
Cresthaven Ne
Dellview
Greenhill Village
Harmony Hills
King O Hill
Larkspur
Lockhill Estates
Oak Glen Park
Oak Glen Pk Castle Pk
Oak Glen Pk/castle Pk
Preserve At Castle Hills
Starlit Hills
The Gardens At Castlehil
Vista View
Wonder Homes
Contact Info

- Jose Robledo, REALTOR ®
- Premier Realty Group
- I'll Help Get You There
- Mobile: 830.968.0220
- Mobile: 830.968.0220
- joe@mevida.net




