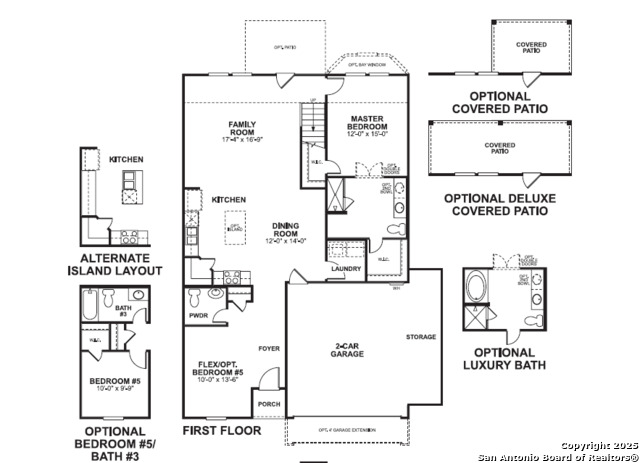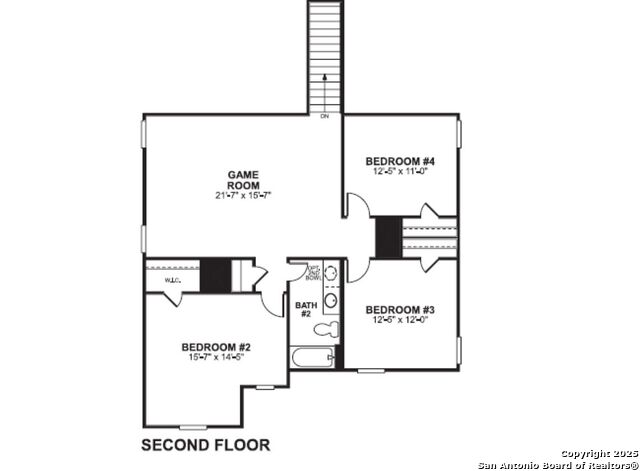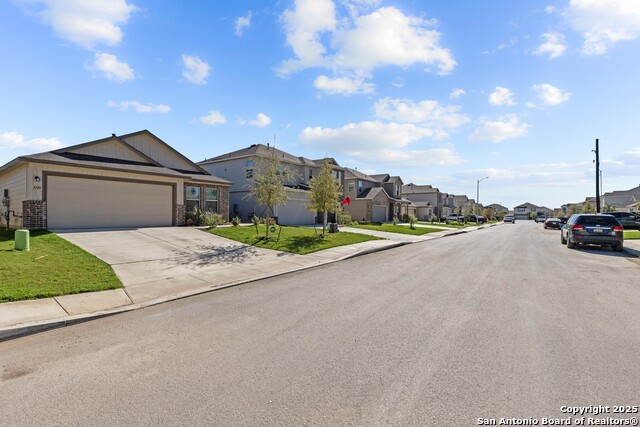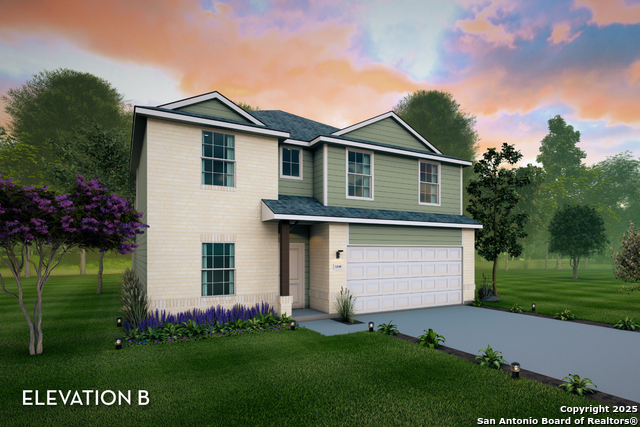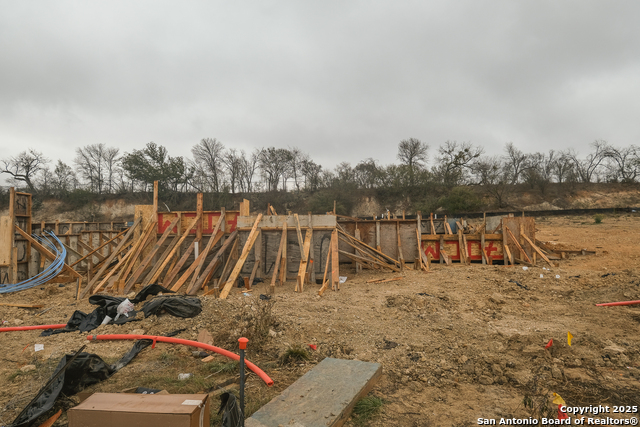6003 Cienna Cove, San Antonio, TX 78222
Property Photos
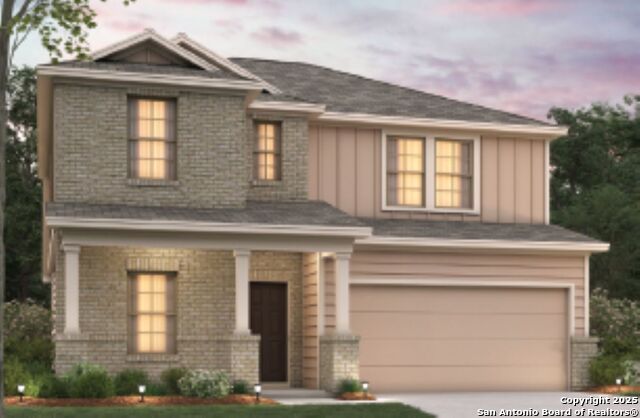
Would you like to sell your home before you purchase this one?
Priced at Only: $360,780
For more Information Call:
Address: 6003 Cienna Cove, San Antonio, TX 78222
Property Location and Similar Properties
- MLS#: 1854189 ( Single Residential )
- Street Address: 6003 Cienna Cove
- Viewed:
- Price: $360,780
- Price sqft: $149
- Waterfront: No
- Year Built: 2025
- Bldg sqft: 2416
- Bedrooms: 4
- Total Baths: 3
- Full Baths: 2
- 1/2 Baths: 1
- Garage / Parking Spaces: 2
- Days On Market: 29
- Additional Information
- County: BEXAR
- City: San Antonio
- Zipcode: 78222
- Subdivision: Blue Ridge Ranch
- District: East Central I.S.D
- Elementary School: Sinclair
- Middle School: Legacy
- High School: East Central
- Provided by: Escape Realty
- Contact: Jaclyn Calhoun
- (210) 421-9291

- DMCA Notice
Description
***ESTIMATED COMPLETION DATE JUNE/ JULY 2025 ***Welcome to the all new Harrison floorplan, part of the new Smart Series of M/I Homes. This two story home is designed with entertaining in mind, with 4 5 bedrooms, 2.5 3 bathrooms, and an impressive 2,416 square feet of functional living space. Upon entering this home, you will notice the flex room or optional guest bedroom and full bath tucked conveniently off the entry. Continue into the open common areas, including the spacious and bright family room, designated dining room, and kitchen. The kitchen offers a large center island with the option to upgrade to an alternate island layout. The large family room at the rear of the home offers tall, sloped ceilings, large windows allowing for plenty of natural light, and easy access to an outdoor patio with option to upgrade to a covered patio perfect for entertaining. Also situated on the first floor is the owner's suite. The owner's bedroom features tall, sloped ceilings and an option to add a bay window for added space and even more natural light. The owner's bath offers a spacious walk in shower, vanity with optional second sink, and an oversized walk in closet. Upgrade to a deluxe owner's bath with garden tub and shower for a relaxing owner's bath retreat. Head upstairs to find a spacious game room and full bath, connecting three secondary bedrooms. There is plenty of room for family fun in this well designed Smart Series M/I Home.
Description
***ESTIMATED COMPLETION DATE JUNE/ JULY 2025 ***Welcome to the all new Harrison floorplan, part of the new Smart Series of M/I Homes. This two story home is designed with entertaining in mind, with 4 5 bedrooms, 2.5 3 bathrooms, and an impressive 2,416 square feet of functional living space. Upon entering this home, you will notice the flex room or optional guest bedroom and full bath tucked conveniently off the entry. Continue into the open common areas, including the spacious and bright family room, designated dining room, and kitchen. The kitchen offers a large center island with the option to upgrade to an alternate island layout. The large family room at the rear of the home offers tall, sloped ceilings, large windows allowing for plenty of natural light, and easy access to an outdoor patio with option to upgrade to a covered patio perfect for entertaining. Also situated on the first floor is the owner's suite. The owner's bedroom features tall, sloped ceilings and an option to add a bay window for added space and even more natural light. The owner's bath offers a spacious walk in shower, vanity with optional second sink, and an oversized walk in closet. Upgrade to a deluxe owner's bath with garden tub and shower for a relaxing owner's bath retreat. Head upstairs to find a spacious game room and full bath, connecting three secondary bedrooms. There is plenty of room for family fun in this well designed Smart Series M/I Home.
Payment Calculator
- Principal & Interest -
- Property Tax $
- Home Insurance $
- HOA Fees $
- Monthly -
Features
Building and Construction
- Builder Name: M/I Homes
- Construction: New
- Exterior Features: Brick, Siding
- Floor: Carpeting, Vinyl
- Foundation: Slab
- Kitchen Length: 14
- Roof: Composition
- Source Sqft: Bldr Plans
School Information
- Elementary School: Sinclair
- High School: East Central
- Middle School: Legacy
- School District: East Central I.S.D
Garage and Parking
- Garage Parking: Two Car Garage
Eco-Communities
- Water/Sewer: City
Utilities
- Air Conditioning: Two Central
- Fireplace: Not Applicable
- Heating Fuel: Natural Gas
- Heating: Central
- Window Coverings: None Remain
Amenities
- Neighborhood Amenities: Park/Playground
Finance and Tax Information
- Days On Market: 26
- Home Owners Association Fee: 350
- Home Owners Association Frequency: Annually
- Home Owners Association Mandatory: Mandatory
- Home Owners Association Name: ALAMO MGMT GROUP
- Total Tax: 2.17
Other Features
- Block: 22
- Contract: Exclusive Agency
- Instdir: From Downtown San Antonio: Take Interstate 37 S/US-281 S / Take exit 133 for Interstate 410 N / Take exit 37 for I-410 Access Road / turn right onto New Sulphur Springs Road / In a few miles, turn left into the community.
- Interior Features: One Living Area, Liv/Din Combo, Eat-In Kitchen, Island Kitchen, Walk-In Pantry, Study/Library, Game Room
- Legal Desc Lot: 36
- Legal Description: Block 22 lot 36
- Ph To Show: 2103332244
- Possession: Closing/Funding
- Style: Two Story
Owner Information
- Owner Lrealreb: No
Similar Properties
Nearby Subdivisions
(23040) Sa / Ec Isds Rural Met
Agave
Blue Ridge Ranch
Blue Rock Springs
Covington Oaks
Crestlake/foster Meadows
East Central Area
Foster Meadows
Green Acres
Hidden Oasis
Jupe/manor Terrace
Lakeside
Lakeside Acres
Lakeside-patio
Manor Terrace
Mary Helen
N/a
Peach Grove
Pecan Estates
Pecan Valley
Red Hawk Landing
Republic Creek
Riposa Vita
Sa / Ec Isds Rural Metro
Salado Creek
Southern Hills
Spanish Trail Villas
Spanish Trails
Spanish Trails Villas
Spanish Trails-unit 1 West
Starlight Homes
Sutton Farms
The Meadows
Thea Meadows
Willow Point
Contact Info

- Jose Robledo, REALTOR ®
- Premier Realty Group
- I'll Help Get You There
- Mobile: 830.968.0220
- Mobile: 830.968.0220
- joe@mevida.net



