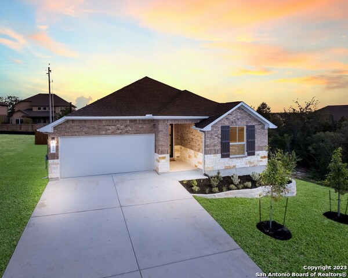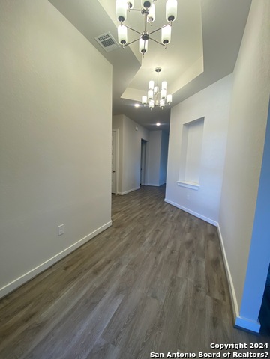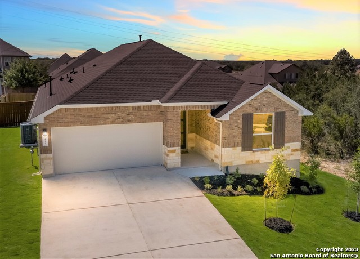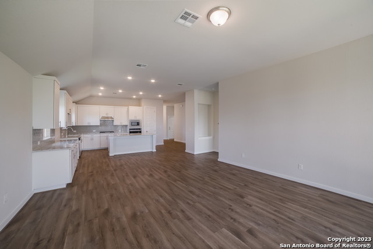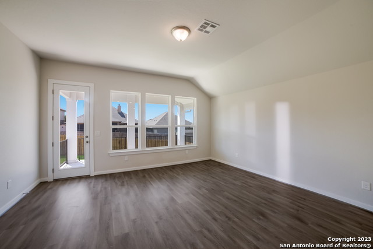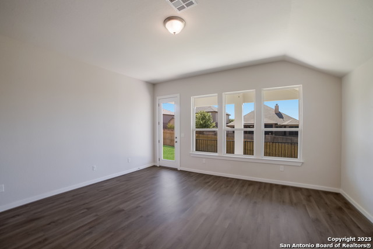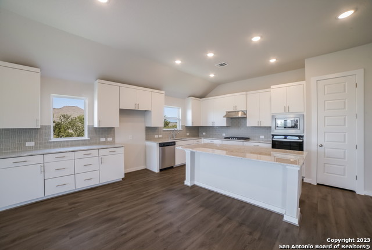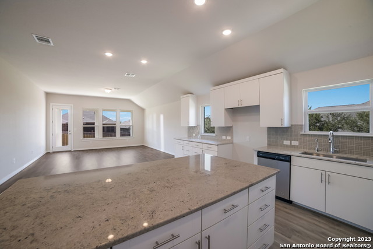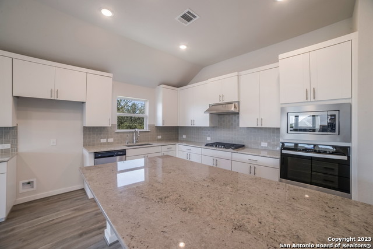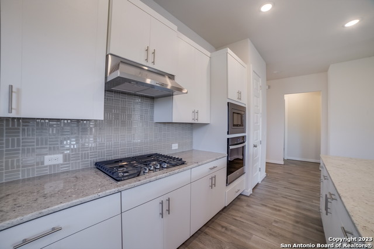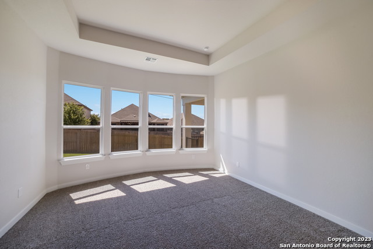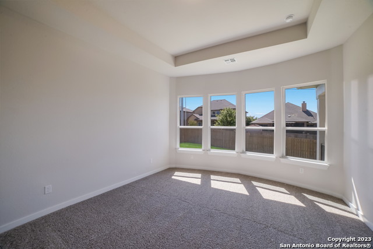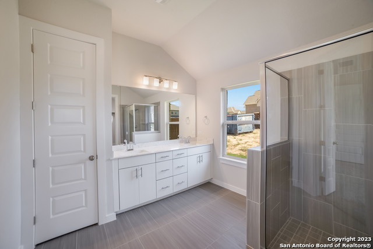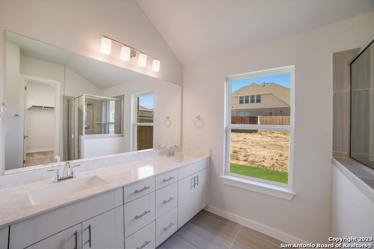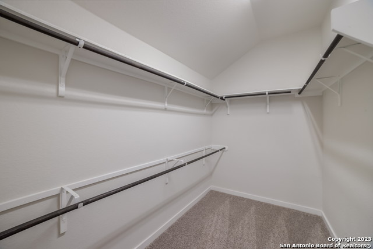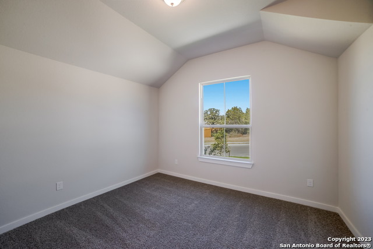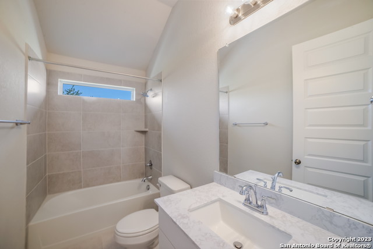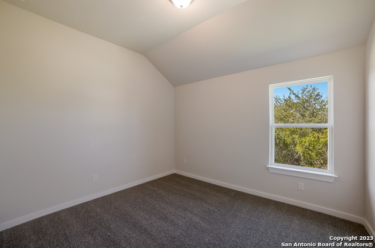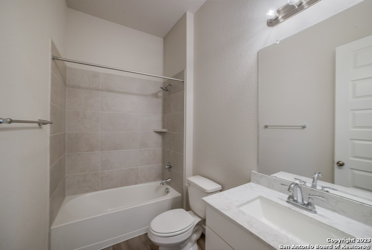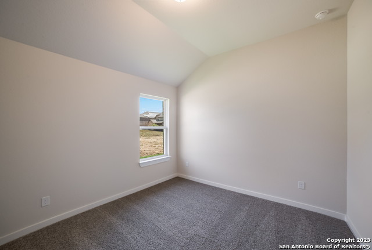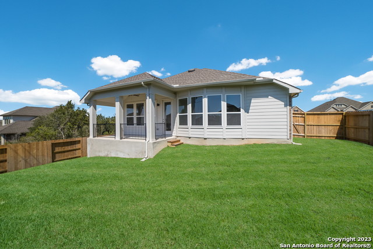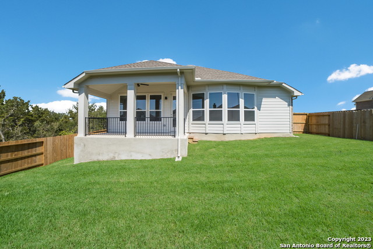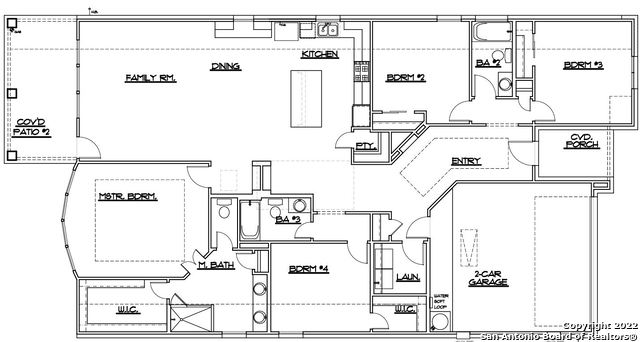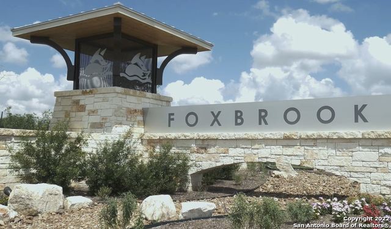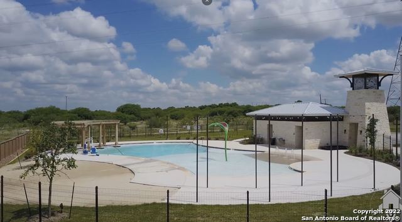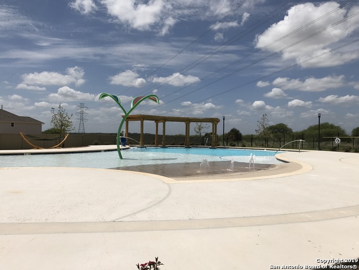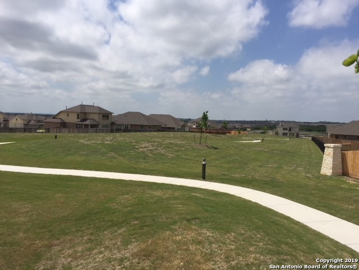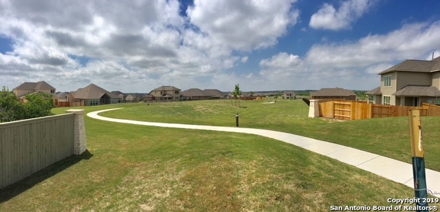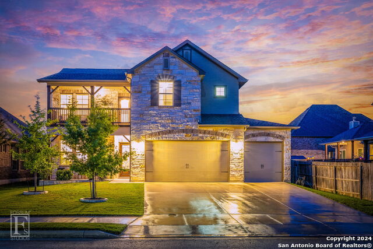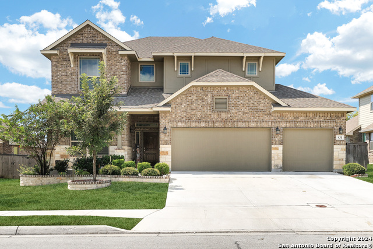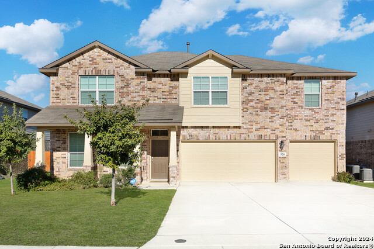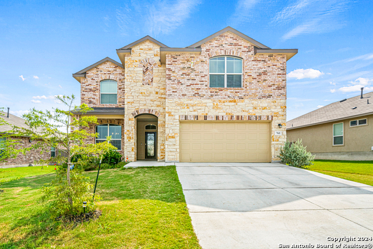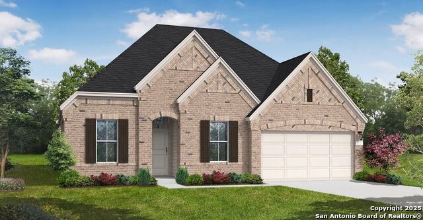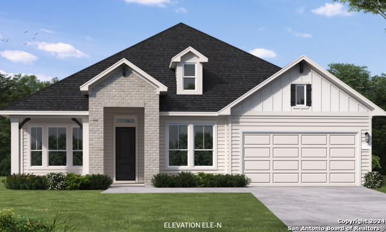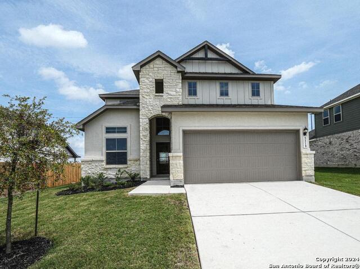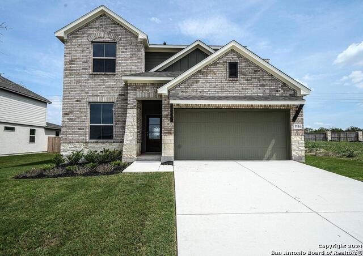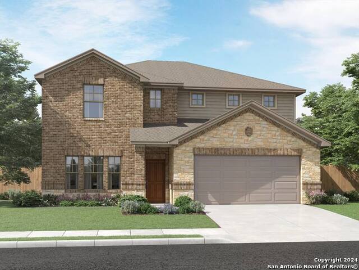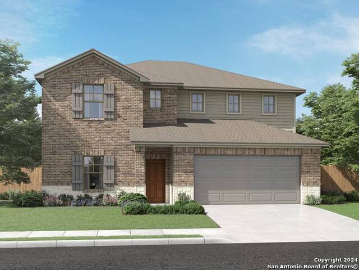414 Foxtail Valley, Cibolo, TX 78108
Property Photos
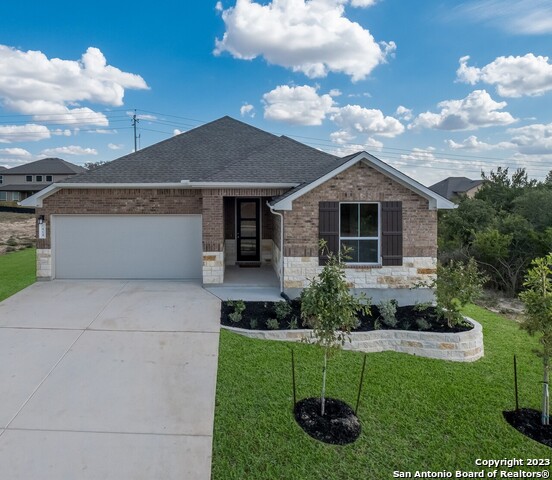
Would you like to sell your home before you purchase this one?
Priced at Only: $489,990
For more Information Call:
Address: 414 Foxtail Valley, Cibolo, TX 78108
Property Location and Similar Properties
- MLS#: 1631625 ( Single Residential )
- Street Address: 414 Foxtail Valley
- Viewed: 185
- Price: $489,990
- Price sqft: $220
- Waterfront: No
- Year Built: 2024
- Bldg sqft: 2224
- Bedrooms: 4
- Total Baths: 3
- Full Baths: 3
- Garage / Parking Spaces: 2
- Days On Market: 955
- Additional Information
- County: GUADALUPE
- City: Cibolo
- Zipcode: 78108
- Subdivision: Foxbrook
- District: Schertz Cibolo Universal City
- Elementary School: John A Sippel
- Middle School: Dobie J. Frank
- High School: Steele
- Provided by: Details Communities, Ltd.
- Contact: Marcus Moreno
- (210) 422-3004

- DMCA Notice
Description
* MOVE IN READY! * NIn the charming community of Foxbrook, this single story MOVE IN READY Hamilton design located at 414 Foxtail Valley is perfectly situated on a tranquil street, backing up to a beautiful designated green space. Plus, with the home connecting to an additional green space to the right of the home, you'll relish the peace and privacy this property provides. As you enter, you'll be welcomed by a breathtaking foyer featuring a decorative wall niche and an elegant coffered ceiling. Spanning over 2200 sq. ft., this spacious home boasts 4 bedrooms and 3 full baths, making it ideal for families of all sizes. The chef's kitchen is a culinary delight, equipped with a gas range, sleek white soft close cabinets, exquisite granite countertops, a decorative backsplash, and a generous kitchen island featuring ample storage. Natural light floods the home through strategically placed windows, including the kitchen sink window and those above the built in bar/buffet cabinet, creating a warm and inviting atmosphere in the family room. The master suite continues this theme with its bay windows and offers a luxurious retreat featuring a double vanity and a large walk in shower. Step outside to unwind on the extended covered patio, complete with rod iron fencing, perfect for enjoying BBQ nights under the breathtaking Texas sunset. This home is a perfect blend of elegance, comfort, and outdoor living don't miss your chance to make it yours!
Description
* MOVE IN READY! * NIn the charming community of Foxbrook, this single story MOVE IN READY Hamilton design located at 414 Foxtail Valley is perfectly situated on a tranquil street, backing up to a beautiful designated green space. Plus, with the home connecting to an additional green space to the right of the home, you'll relish the peace and privacy this property provides. As you enter, you'll be welcomed by a breathtaking foyer featuring a decorative wall niche and an elegant coffered ceiling. Spanning over 2200 sq. ft., this spacious home boasts 4 bedrooms and 3 full baths, making it ideal for families of all sizes. The chef's kitchen is a culinary delight, equipped with a gas range, sleek white soft close cabinets, exquisite granite countertops, a decorative backsplash, and a generous kitchen island featuring ample storage. Natural light floods the home through strategically placed windows, including the kitchen sink window and those above the built in bar/buffet cabinet, creating a warm and inviting atmosphere in the family room. The master suite continues this theme with its bay windows and offers a luxurious retreat featuring a double vanity and a large walk in shower. Step outside to unwind on the extended covered patio, complete with rod iron fencing, perfect for enjoying BBQ nights under the breathtaking Texas sunset. This home is a perfect blend of elegance, comfort, and outdoor living don't miss your chance to make it yours!
Payment Calculator
- Principal & Interest -
- Property Tax $
- Home Insurance $
- HOA Fees $
- Monthly -
Features
Building and Construction
- Builder Name: Scott Felder Homes
- Construction: New
- Exterior Features: 3 Sides Masonry, Stone/Rock, Stucco, Cement Fiber
- Floor: Carpeting, Ceramic Tile, Vinyl
- Foundation: Slab
- Kitchen Length: 12
- Roof: Composition
- Source Sqft: Appsl Dist
Land Information
- Lot Description: County VIew
- Lot Dimensions: 65 x 128
- Lot Improvements: Street Paved, Curbs, Street Gutters, Sidewalks, Streetlights
School Information
- Elementary School: John A Sippel
- High School: Steele
- Middle School: Dobie J. Frank
- School District: Schertz-Cibolo-Universal City ISD
Garage and Parking
- Garage Parking: Two Car Garage, Attached
Eco-Communities
- Energy Efficiency: Smart Electric Meter, 16+ SEER AC, Programmable Thermostat, Double Pane Windows, Energy Star Appliances, Radiant Barrier, Low E Windows, High Efficiency Water Heater, Ceiling Fans
- Green Certifications: HERS Rated
- Green Features: Drought Tolerant Plants, Low Flow Commode, Low Flow Fixture, Mechanical Fresh Air, Enhanced Air Filtration
- Water/Sewer: City
Utilities
- Air Conditioning: One Central
- Fireplace: Not Applicable
- Heating Fuel: Natural Gas
- Heating: Central
- Utility Supplier Elec: GVEC
- Utility Supplier Gas: Centerpoint
- Utility Supplier Grbge: City
- Utility Supplier Sewer: Cibolo Creek
- Utility Supplier Water: Green Vally
- Window Coverings: None Remain
Amenities
- Neighborhood Amenities: Pool, Clubhouse, Park/Playground, Jogging Trails, Bike Trails, BBQ/Grill
Finance and Tax Information
- Days On Market: 911
- Home Owners Association Fee: 46
- Home Owners Association Frequency: Monthly
- Home Owners Association Mandatory: Mandatory
- Home Owners Association Name: GOODWIN MANAGEMENT
- Total Tax: 1.93
Other Features
- Accessibility: Doors-Swing-In, Entry Slope less than 1 foot, First Floor Bath, Full Bath/Bed on 1st Flr, First Floor Bedroom
- Contract: Exclusive Right To Sell
- Instdir: From Downtown San Antonio: Take I-35N to exit 178 for 1103/Cibolo/Hubertus Rd. Take a right on FM 1103S. Continue about 1 mile and take a right on Orth Ave into the entrance of Foxbrook. Turn left on Silver Fox and the model will be on your right.
- Interior Features: One Living Area, Liv/Din Combo, Eat-In Kitchen, Island Kitchen, Breakfast Bar, Walk-In Pantry, Utility Room Inside, Secondary Bedroom Down, High Ceilings, Open Floor Plan, Cable TV Available, High Speed Internet, All Bedrooms Downstairs, Laundry Main Level, Telephone, Walk in Closets, Attic - Pull Down Stairs, Attic - Radiant Barrier Decking
- Legal Desc Lot: 52
- Legal Description: Block 3 lot 52
- Miscellaneous: Builder 10-Year Warranty, Under Construction, Cluster Mail Box
- Ph To Show: 210-807-8244
- Possession: Closing/Funding
- Style: One Story, Traditional, Texas Hill Country
- Views: 185
Owner Information
- Owner Lrealreb: No
Similar Properties
Nearby Subdivisions
(rural_g05) Rural Nbhd Geo Reg
Bella Rosa
Belmont Park
Bentwood
Bentwood Ranch
Brackin William
Braewood
Buffalo Crossing
Charleston Parke
Cher Ron
Cibolo North
Cibolo Valley Ranch
Cibolo Valley Ranch #2
Cibolo Vista
Cypress Point
Deer Creek
Deer Creek Cibolo
Dobie Heights
Enclave At Willow Pointe
Estates At Buffalo Crossing
Fairhaven
Fairways At Scenic Hills
Falcon Ridge
Foxbrook
Foxbrook Sub Un 3 4
Gatewood
Landmark Pointe - Guadalupe Co
Lantana
Legendary Trails
Legendary Trails 45
Legendary Trails 50
Mesa @ Turning Stone - Guadalu
Mesa Western
N/a
Northcliffe
Red River Ranch
Riata
Ridge At Willow Pointe
Royal Oakes Acres
Saddle Creek Ranch
Saratoga
Saratoga - Guadalupe County
Saratoga Unit 7
Scenic Hills
Scenic Hills Community Ph#1
Springtree
Steele Creek
Steele Creek Unit 1
Stonebrook
The Estates At Deer Creek
The Heights
The Heights Of Cibolo
The Links At Scenic Hills
Town Creek
Town Creek Village
Turning Stone
Venado Crossing
Whisper Meadows
Willow Bridge
Woodstone
Contact Info

- Jose Robledo, REALTOR ®
- Premier Realty Group
- I'll Help Get You There
- Mobile: 830.968.0220
- Mobile: 830.968.0220
- joe@mevida.net



