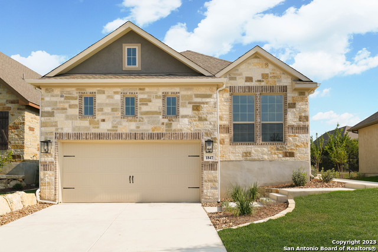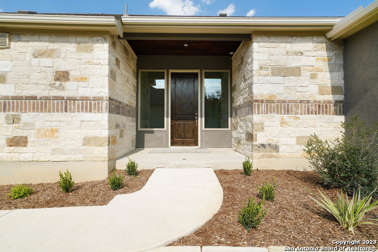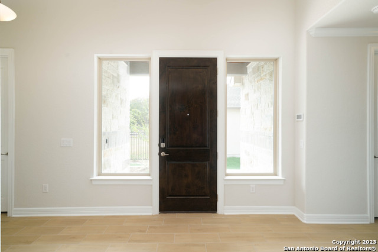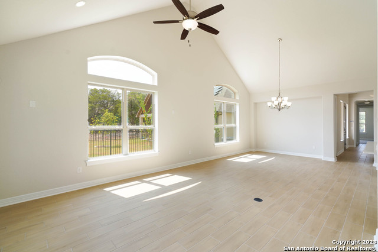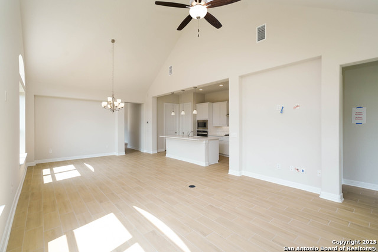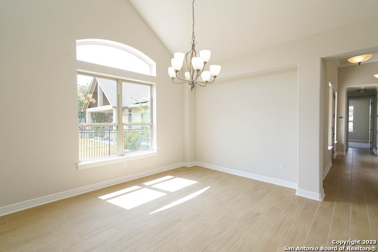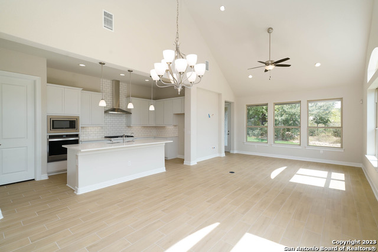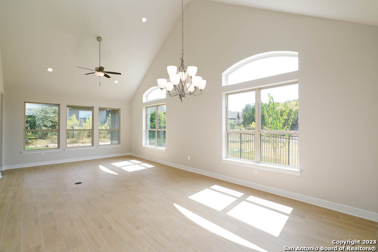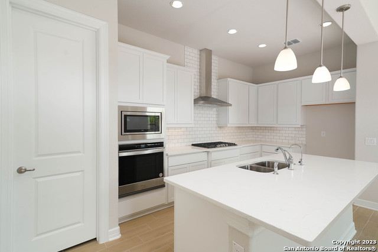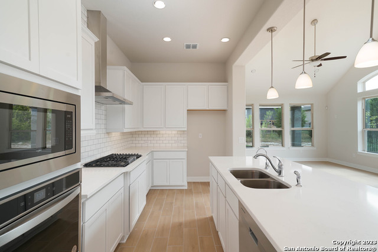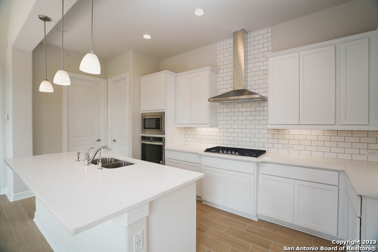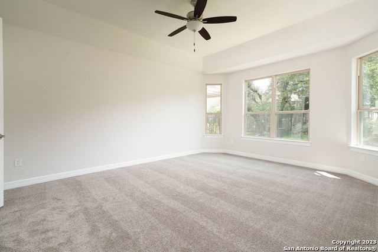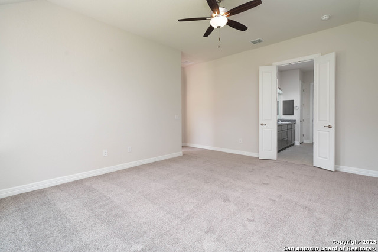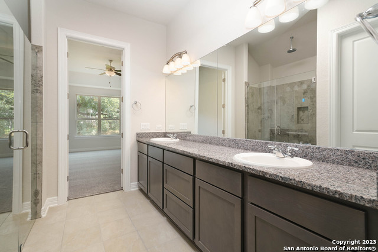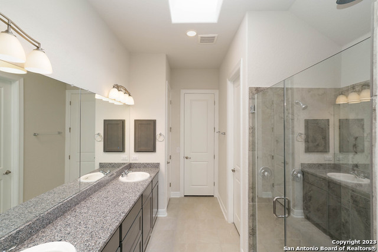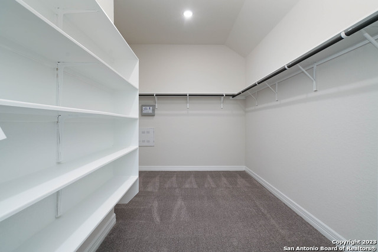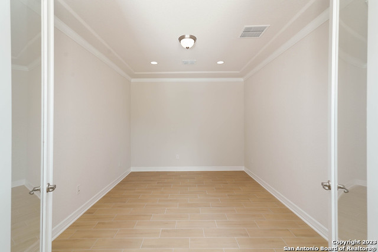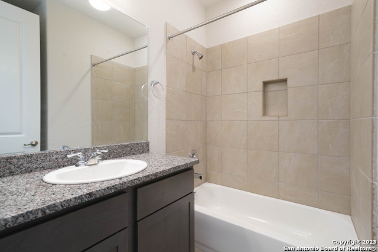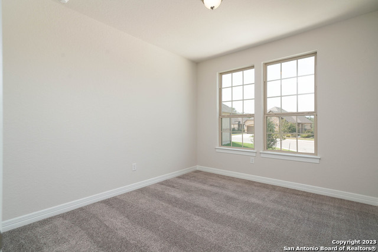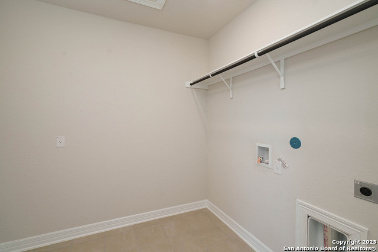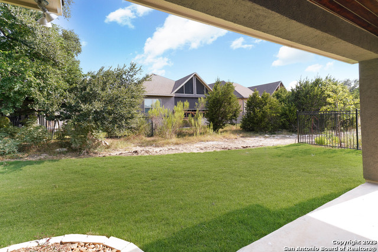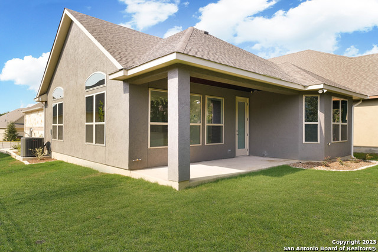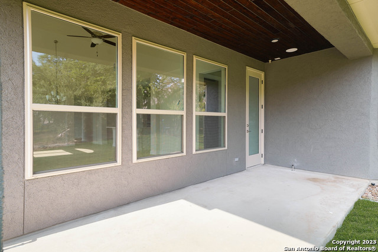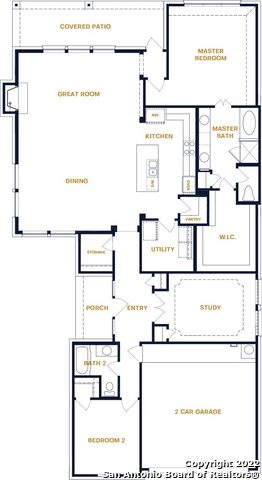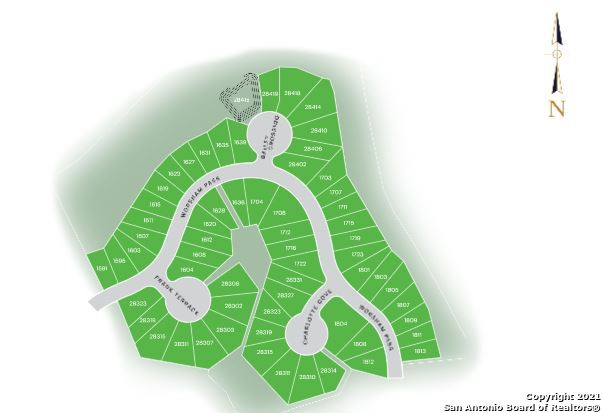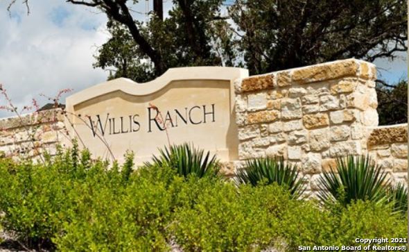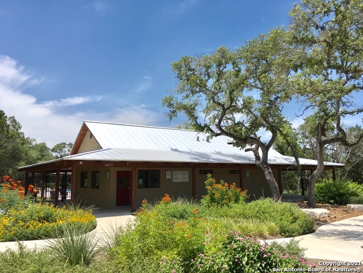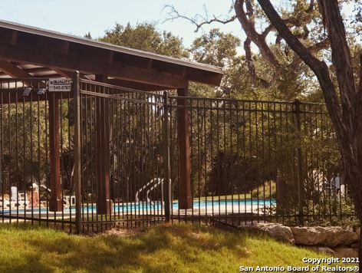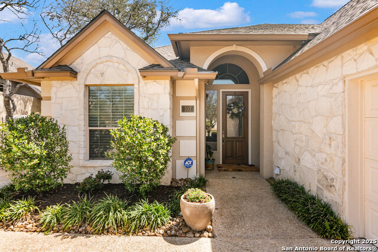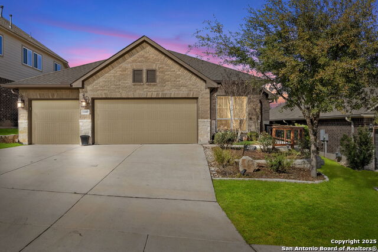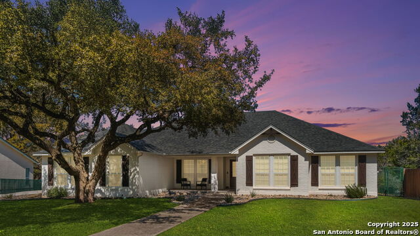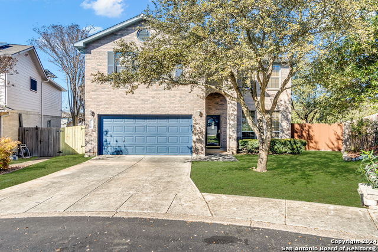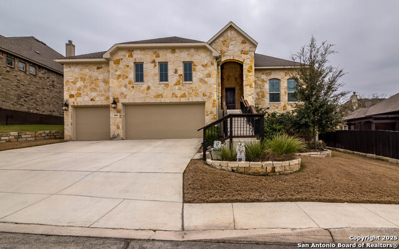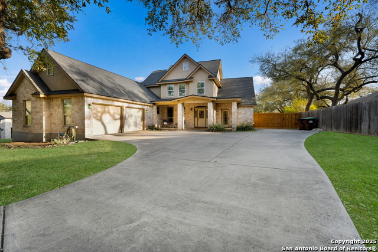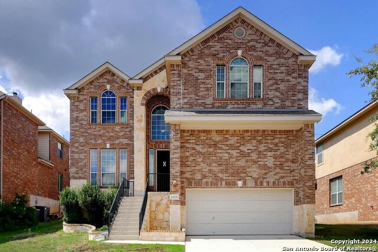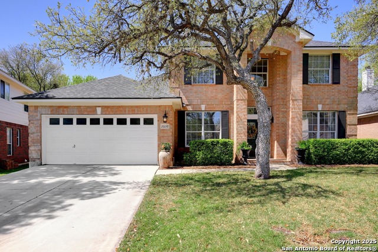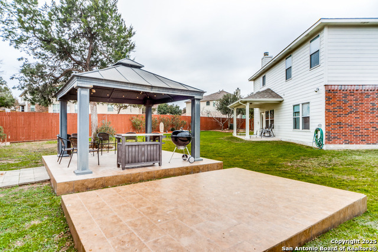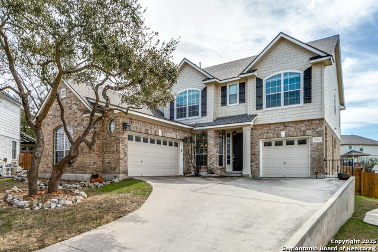1847 Worsham Pass, San Antonio, TX 78260
Property Photos
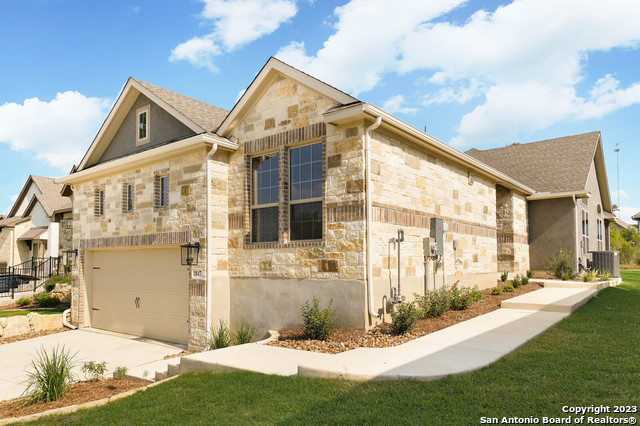
Would you like to sell your home before you purchase this one?
Priced at Only: $539,990
For more Information Call:
Address: 1847 Worsham Pass, San Antonio, TX 78260
Property Location and Similar Properties






- MLS#: 1645456 ( Single Residential )
- Street Address: 1847 Worsham Pass
- Viewed: 231
- Price: $539,990
- Price sqft: $290
- Waterfront: No
- Year Built: 2022
- Bldg sqft: 1863
- Bedrooms: 2
- Total Baths: 2
- Full Baths: 2
- Garage / Parking Spaces: 2
- Days On Market: 894
- Additional Information
- Geolocation: 29.717 / -98.4578
- County: BEXAR
- City: San Antonio
- Zipcode: 78260
- Subdivision: Willis Ranch
- District: Comal
- Elementary School: Kinder Ranch
- Middle School: Pieper Ranch
- High School: Pieper
- Provided by: The Sitterle Homes, LTC
- Contact: Frank Sitterle
- (210) 835-4424

- DMCA Notice
Description
This home is Move In Ready! Enjoy this open Berwyn (Elevation D) floor plan with combined kitchen, dining and great room! Ceiling over dining and great room was upgraded to a cathedral ceiling. Kitchen features include upgraded cooktop and chimney venthood, under cabinet lighting, quartz countertops, pendant lights over the island and more. The added bay window in the Master bedroom makes a great seating space overlooking the backyard. The Master bath boasts a skylight and large shower with frameless glass enclosure and rain and wall shower heads. Ceramic wood look tile floors throughtout most of the home with carpet in the bedrooms and closets. Willis Ranch amenities include lawn maintenance for the front and back yard, Junior Size Olympic pool, playground, hiking/walking trails, and 2 gated entrances. Please verify the approximate room dimensions and schools. Thank you!
Description
This home is Move In Ready! Enjoy this open Berwyn (Elevation D) floor plan with combined kitchen, dining and great room! Ceiling over dining and great room was upgraded to a cathedral ceiling. Kitchen features include upgraded cooktop and chimney venthood, under cabinet lighting, quartz countertops, pendant lights over the island and more. The added bay window in the Master bedroom makes a great seating space overlooking the backyard. The Master bath boasts a skylight and large shower with frameless glass enclosure and rain and wall shower heads. Ceramic wood look tile floors throughtout most of the home with carpet in the bedrooms and closets. Willis Ranch amenities include lawn maintenance for the front and back yard, Junior Size Olympic pool, playground, hiking/walking trails, and 2 gated entrances. Please verify the approximate room dimensions and schools. Thank you!
Payment Calculator
- Principal & Interest -
- Property Tax $
- Home Insurance $
- HOA Fees $
- Monthly -
Features
Building and Construction
- Builder Name: SITTERLE HOMES
- Construction: New
- Exterior Features: 4 Sides Masonry, Stone/Rock, Stucco
- Floor: Carpeting, Ceramic Tile
- Foundation: Slab
- Roof: Composition
- Source Sqft: Bldr Plans
Land Information
- Lot Description: Zero Lot Line, Sloping
- Lot Dimensions: 53'X135'X53'X158'
- Lot Improvements: Street Paved, Curbs, Sidewalks, Streetlights, Asphalt
School Information
- Elementary School: Kinder Ranch Elementary
- High School: Pieper
- Middle School: Pieper Ranch
- School District: Comal
Garage and Parking
- Garage Parking: Two Car Garage, Attached
Eco-Communities
- Energy Efficiency: 16+ SEER AC, Programmable Thermostat, Double Pane Windows, Ceiling Fans
- Green Certifications: HERS 0-85
- Green Features: Drought Tolerant Plants, Rain/Freeze Sensors
- Water/Sewer: Sewer System, City
Utilities
- Air Conditioning: One Central
- Fireplace: Not Applicable
- Heating Fuel: Natural Gas
- Heating: Central, 1 Unit
- Utility Supplier Elec: CPS
- Utility Supplier Gas: CPS
- Utility Supplier Grbge: TIGER
- Utility Supplier Sewer: SAWS
- Utility Supplier Water: SAWS
- Window Coverings: None Remain
Amenities
- Neighborhood Amenities: Controlled Access, Pool, Clubhouse, Park/Playground, Jogging Trails
Finance and Tax Information
- Days On Market: 864
- Home Faces: North
- Home Owners Association Fee: 253
- Home Owners Association Frequency: Monthly
- Home Owners Association Mandatory: Mandatory
- Home Owners Association Name: SA WILLIS RANCH HOA
- Total Tax: 2.2
Rental Information
- Currently Being Leased: No
Other Features
- Accessibility: 2+ Access Exits, 36 inch or more wide halls, Doors-Swing-In, Doors w/Lever Handles, Level Drive, First Floor Bath, Full Bath/Bed on 1st Flr, First Floor Bedroom, Stall Shower
- Contract: Exclusive Agency
- Instdir: WHEN HEADING NORTH ON HWY 281, TURN LEFT ON BORGFELD RD. CONTINUE STRAIGHT THROUGH LIGHT AT BULVERDE RD. TURN RIGHT ON BASS KNOLL INTO WILLIS RANCH.
- Interior Features: One Living Area, Island Kitchen, Breakfast Bar, Walk-In Pantry, Study/Library, Utility Room Inside, 1st Floor Lvl/No Steps, High Ceilings, Open Floor Plan, Cable TV Available, High Speed Internet, All Bedrooms Downstairs, Laundry Main Level, Laundry Lower Level, Laundry Room, Walk in Closets, Attic - Access only, Attic - Pull Down Stairs
- Legal Desc Lot: 118
- Legal Description: CB 4855C (WILLIS RANCH UT-3A/4A/5A), BLOCK 2 LOT 118
- Miscellaneous: Builder 10-Year Warranty, No City Tax, Cluster Mail Box
- Occupancy: Vacant
- Ph To Show: 210-835-4424
- Possession: Closing/Funding
- Style: One Story, Traditional, Texas Hill Country
- Views: 231
Owner Information
- Owner Lrealreb: Yes
Similar Properties
Nearby Subdivisions
Bavarian Hills
Bluffs Of Lookout Canyon
Boulders At Canyon Springs
Canyon Springs
Canyon Springs Trails Ne
Clementson Ranch
Deer Creek
Enclave At Canyon Springs
Estancia
Estancia Ranch
Estancia Ranch - 50
Estates At Stonegate
Hastings Ridge At Kinder Ranch
Heights At Stone Oak
Highland Estates
Kinder Ranch
Lakeside At Canyon Springs
Links At Canyon Springs
Lookout Canyon
Lookout Canyon Creek
Oak Moss North
Oliver Ranch
Panther Creek At Stone O
Preserve At Sterling Ridge
Promontory Reserve
Prospect Creek At Kinder Ranch
Ridge At Canyon Springs
Ridge Of Silverado Hills
Royal Oaks Estates
San Miguel At Canyon Springs
Sherwood Forest
Silverado Hills
Sterling Ridge
Stone Oak Villas
Summerglen
Sunday Creek At Kinder Ranch
Terra Bella
The Forest At Stone Oak
The Preserve Of Sterling Ridge
The Reserves @ The Heights Of
The Reserves@ The Heights Of S
The Ridge
The Ridge At Lookout Canyon
The Summit At Canyon Springs
The Summit At Sterling Ridge
Timber Oaks North
Timberwood Park
Toll Brothers At Kinder Ranch
Tuscany Heights
Valencia Terrace
Venado Creek
Villas At Canyon Springs
Villas Of Silverado Hills
Vista Bella
Waterford Heights
Waters At Canyon Springs
Willis Ranch
Woodland Hills
Woodland Hills North
Contact Info

- Jose Robledo, REALTOR ®
- Premier Realty Group
- I'll Help Get You There
- Mobile: 830.968.0220
- Mobile: 830.968.0220
- joe@mevida.net



