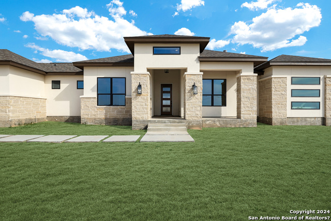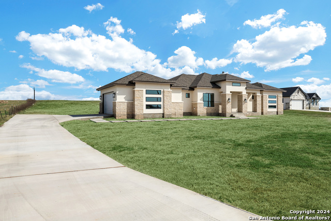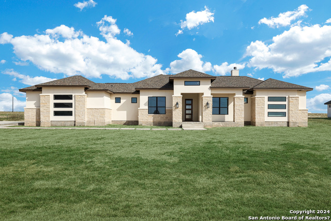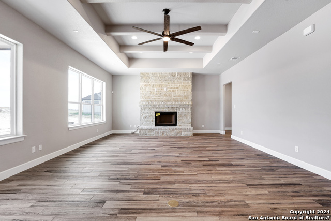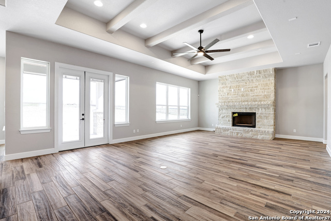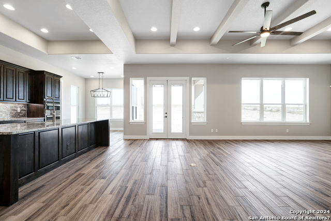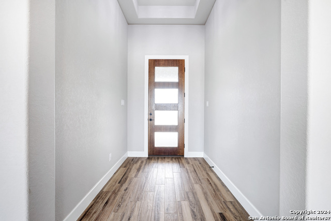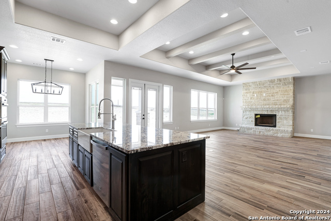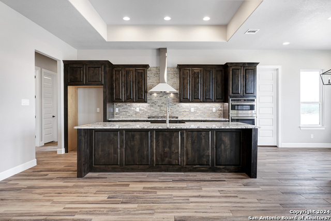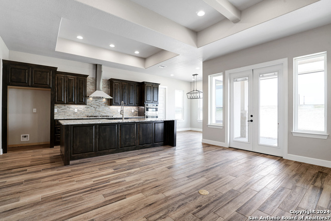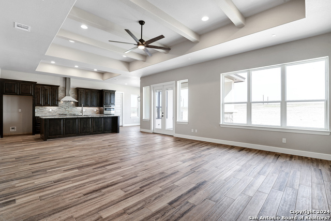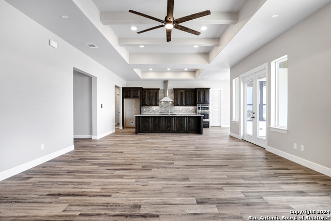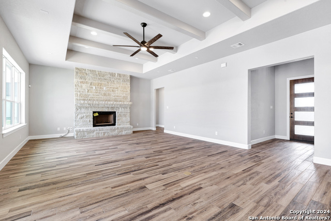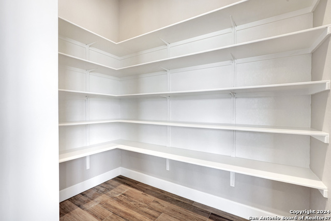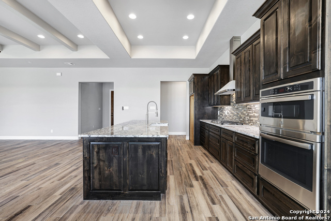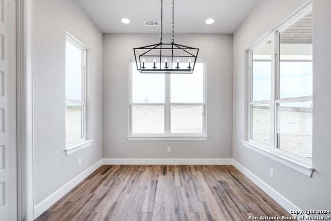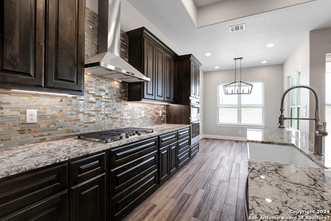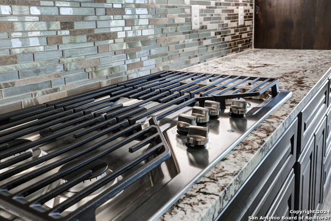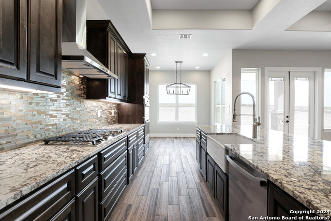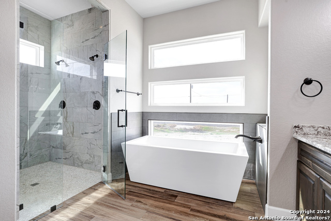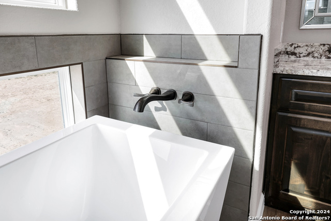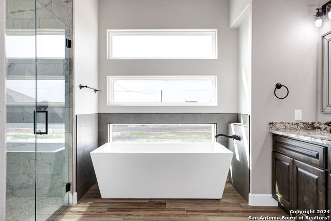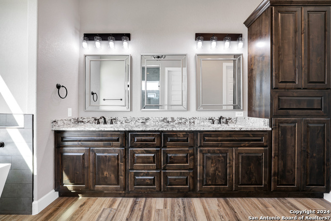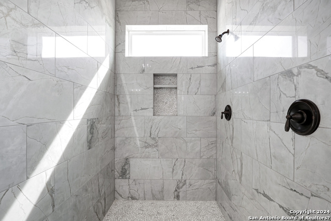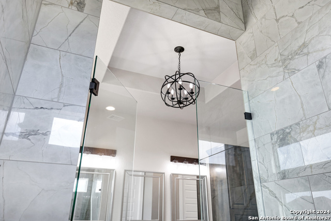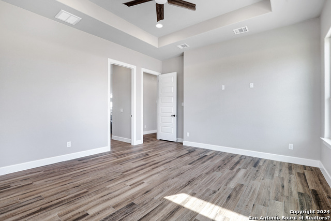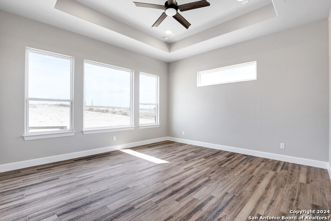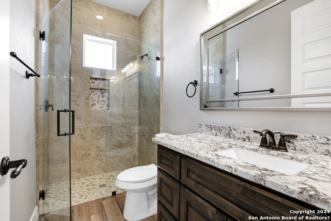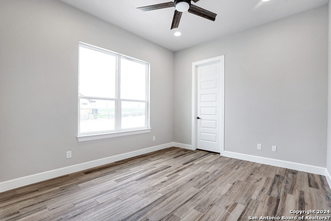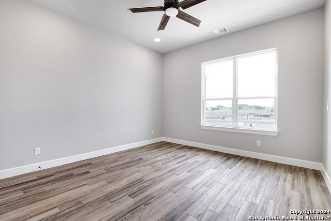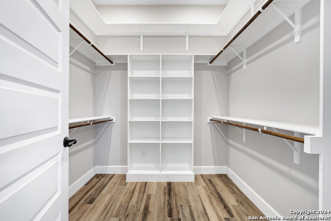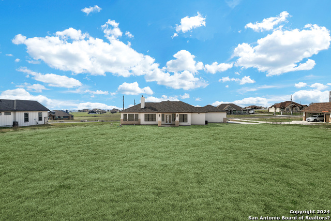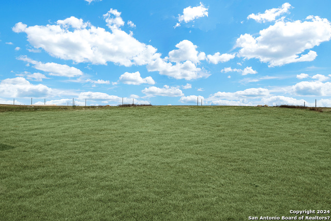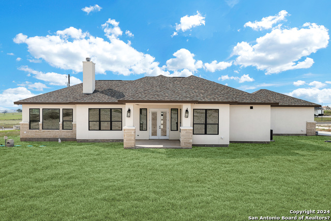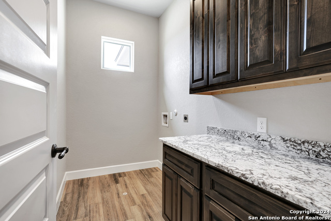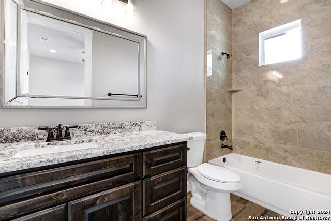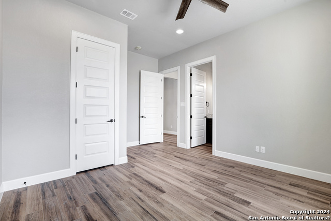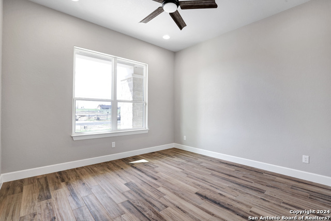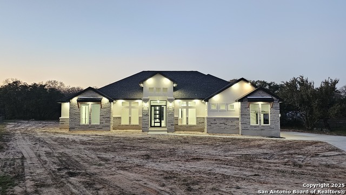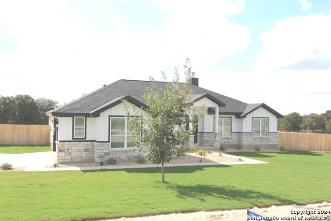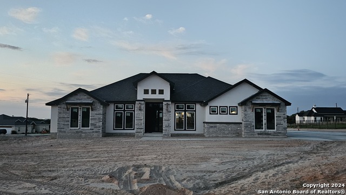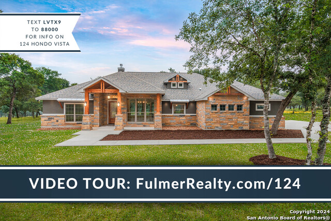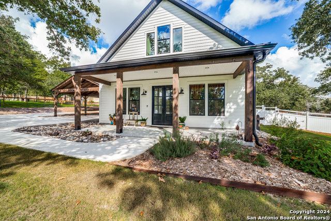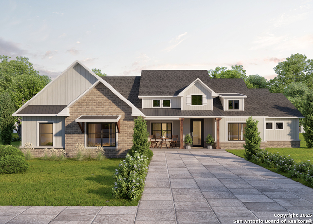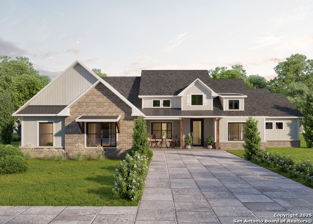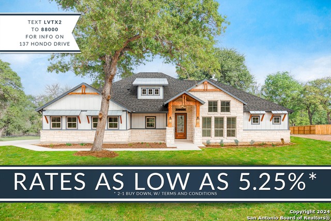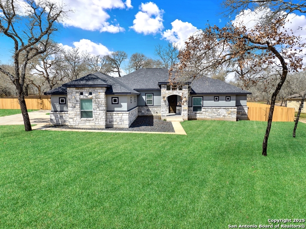125 Valley View Dr, La Vernia, TX 78121
Property Photos
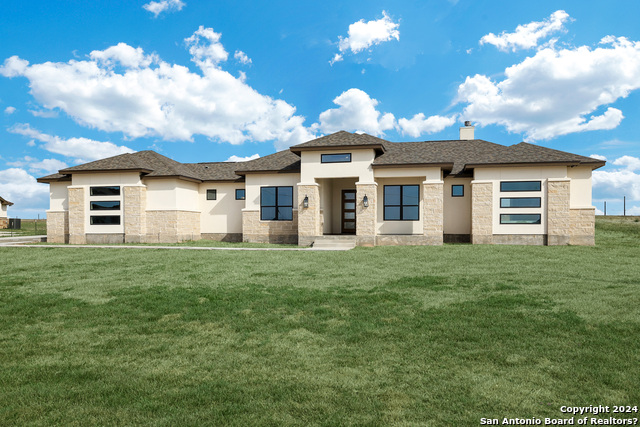
Would you like to sell your home before you purchase this one?
Priced at Only: $585,000
For more Information Call:
Address: 125 Valley View Dr, La Vernia, TX 78121
Property Location and Similar Properties






- MLS#: 1657173 ( Single Residential )
- Street Address: 125 Valley View Dr
- Viewed: 228
- Price: $585,000
- Price sqft: $235
- Waterfront: No
- Year Built: 2022
- Bldg sqft: 2488
- Bedrooms: 4
- Total Baths: 3
- Full Baths: 3
- Garage / Parking Spaces: 2
- Days On Market: 833
- Additional Information
- Geolocation: 29.3012 / -98.1443
- County: WILSON
- City: La Vernia
- Zipcode: 78121
- Subdivision: The Estates At Triple R Ranch
- District: Floresville Isd
- Elementary School: Floresville
- Middle School: Floresville
- High School: Floresville
- Provided by: 3D Realty & Property Management
- Contact: Stacie Sanchez
- (210) 865-8207

- DMCA Notice
Description
Welcome to this breathtaking, brand new construction home in the subdivision of The Estates at Triple R. Nestled on just over an acre of land, this home offers the perfect blend of comfort and modern design. Property features include 4 Bedrooms and 3 Full Bathrooms. Spacious guest bedroom with a private en suite bathroom for ultimate privacy and comfort. Attached 2 Car garage with a convenient side entry. Open concept floor plan with seamless flow between living, dining, and kitchen area. Exquisite custom cabinetry throughout the home. Beautiful faux wood beams in the living room with a 42" Wood Burning fireplace perfect for cozying up on cooler nights. Stunning master suite with an elegant master bathroom featuring a luxurious tiled stand up enclosed shower as well as free standing bathtub, ideal for relaxation. The 1.03 acre lot offers plenty of space for outdoor entertaining, gardening, or simply enjoying the peaceful surroundings. Don't miss out on the opportunity to make this exquisite property your own!
Description
Welcome to this breathtaking, brand new construction home in the subdivision of The Estates at Triple R. Nestled on just over an acre of land, this home offers the perfect blend of comfort and modern design. Property features include 4 Bedrooms and 3 Full Bathrooms. Spacious guest bedroom with a private en suite bathroom for ultimate privacy and comfort. Attached 2 Car garage with a convenient side entry. Open concept floor plan with seamless flow between living, dining, and kitchen area. Exquisite custom cabinetry throughout the home. Beautiful faux wood beams in the living room with a 42" Wood Burning fireplace perfect for cozying up on cooler nights. Stunning master suite with an elegant master bathroom featuring a luxurious tiled stand up enclosed shower as well as free standing bathtub, ideal for relaxation. The 1.03 acre lot offers plenty of space for outdoor entertaining, gardening, or simply enjoying the peaceful surroundings. Don't miss out on the opportunity to make this exquisite property your own!
Payment Calculator
- Principal & Interest -
- Property Tax $
- Home Insurance $
- HOA Fees $
- Monthly -
Features
Building and Construction
- Builder Name: Sado Homes
- Construction: New
- Exterior Features: 4 Sides Masonry, Stone/Rock, Stucco
- Floor: Ceramic Tile
- Foundation: Slab
- Roof: Composition
- Source Sqft: Bldr Plans
Land Information
- Lot Description: 1 - 2 Acres
School Information
- Elementary School: Floresville
- High School: Floresville
- Middle School: Floresville
- School District: Floresville Isd
Garage and Parking
- Garage Parking: Two Car Garage, Attached, Side Entry
Eco-Communities
- Water/Sewer: Septic, Aerobic Septic
Utilities
- Air Conditioning: One Central
- Fireplace: Living Room
- Heating Fuel: Electric
- Heating: Central
- Window Coverings: None Remain
Amenities
- Neighborhood Amenities: None
Finance and Tax Information
- Days On Market: 810
- Home Owners Association Fee: 300
- Home Owners Association Frequency: Annually
- Home Owners Association Mandatory: Mandatory
- Home Owners Association Name: THE ESTATES AT TRIPLE R RANCH OWNERS ASSOCIATION
- Total Tax: 8728.74
Other Features
- Block: U-1
- Contract: Exclusive Right To Sell
- Instdir: On FM 775, travel east on CR 319, turn right into subdivision, take second left. Turn right on Valley View, home is located on left side.
- Interior Features: One Living Area, Island Kitchen, Walk-In Pantry, Study/Library, Utility Room Inside, 1st Floor Lvl/No Steps, High Ceilings, Open Floor Plan, Laundry Room, Walk in Closets, Attic - Pull Down Stairs, Attic - Storage Only
- Legal Desc Lot: 55
- Legal Description: THE ESTATES AT TRIPLE R RANCH, LOT 55, UNIT 1, ACRES 1.03
- Occupancy: Vacant
- Ph To Show: 2102222227
- Possession: Closing/Funding
- Style: One Story, Ranch, Traditional
- Views: 228
Owner Information
- Owner Lrealreb: No
Similar Properties
Nearby Subdivisions
(s0758) Lake Valley Estates
Camino Verde
Cibolo Ridge
Country Hills
Country Oaks
Elm Creek
Estates Of Quail Run
F Elua Sur
Great Oaks
Homestead
Hondo Ridge
Hondo Ridge Subdivision
Hondo Ridge Subdivition
J Delgado Sur
Jacob Acres Unit Ii
Jacobs Acres
La Vernia Crossing
Lake Valley Estates
Las Palomas
Las Palomas Country Club Est
Las Palomas Country Club Estat
Legacy Ranch
Millers Crossing
N/a
None
Oak Hollow Estates
Out/wilson Co
Riata Estates
Rosewood
Sendera Crossing
Stallion Ridge Estates
The Estates At Triple R Ranch
The Settlement
The Timbers
Triple R Ranch
Twin Oaks
U Sanders Sur
Vintage Oaks Ranch
Wells J A
Westfield Ranch
Woodbridge Farms
Woodcreek
Contact Info

- Jose Robledo, REALTOR ®
- Premier Realty Group
- I'll Help Get You There
- Mobile: 830.968.0220
- Mobile: 830.968.0220
- joe@mevida.net



