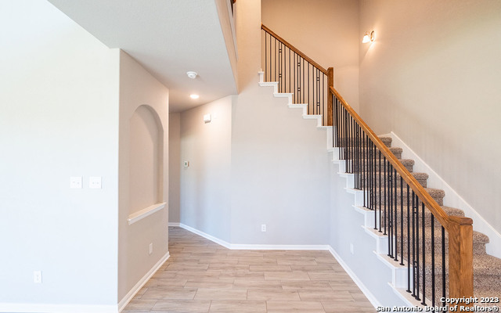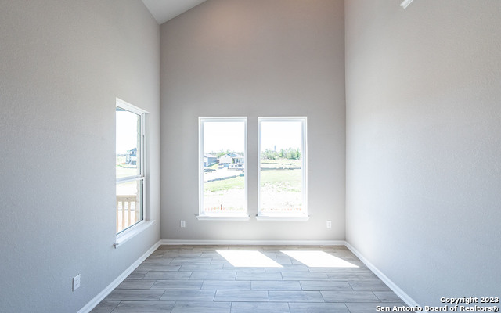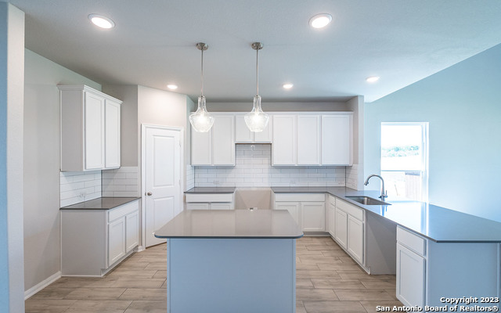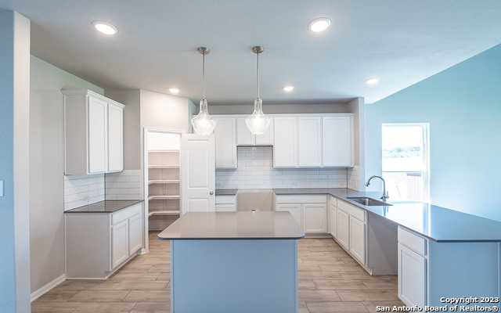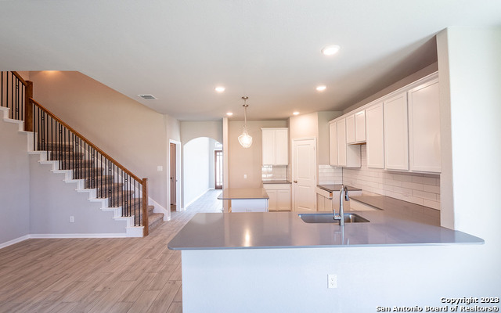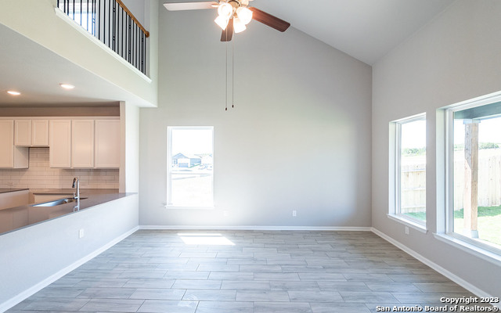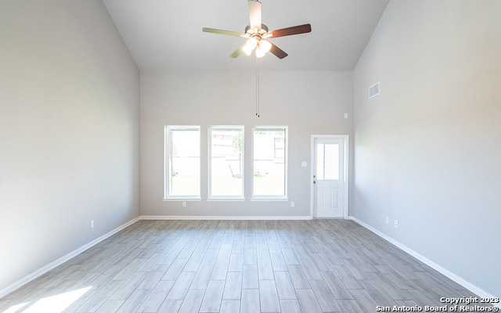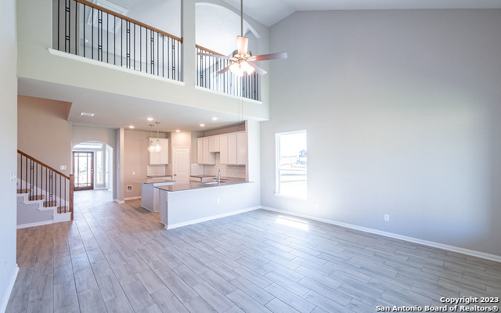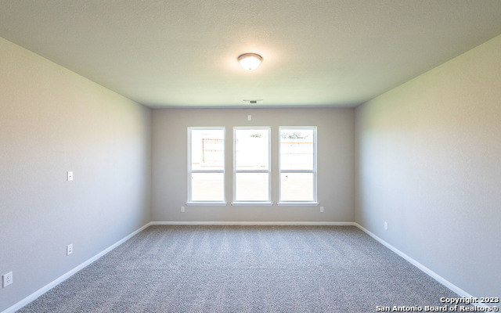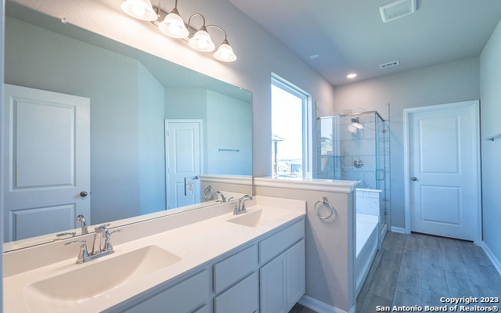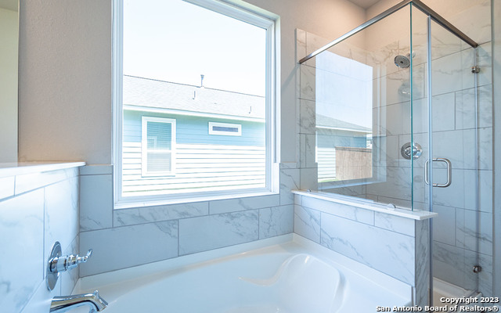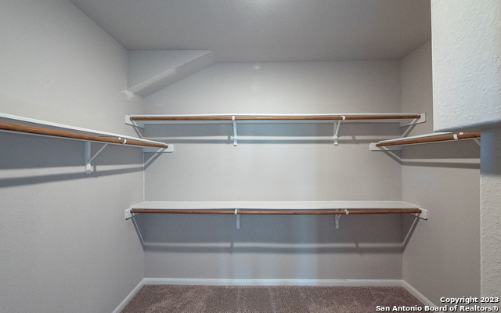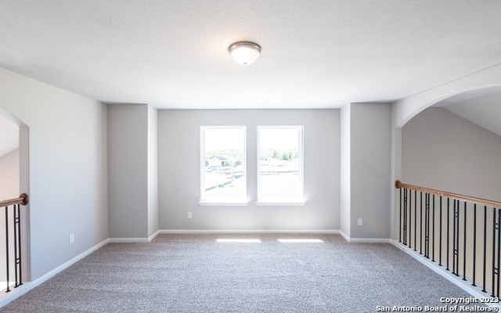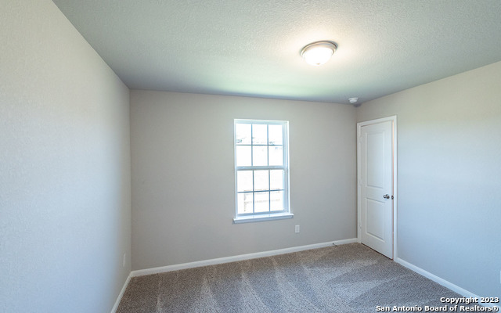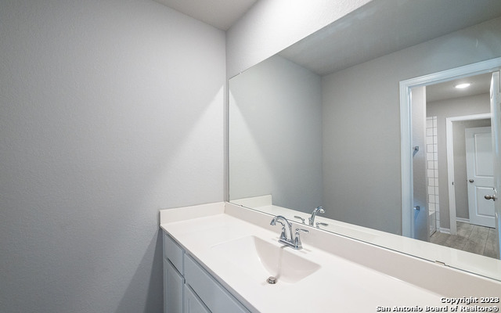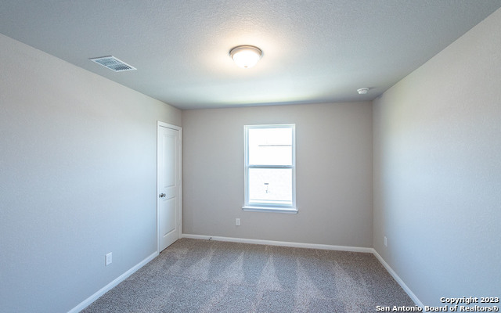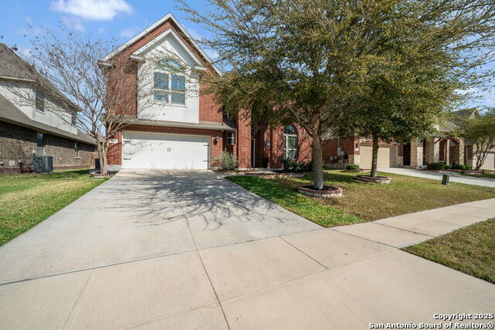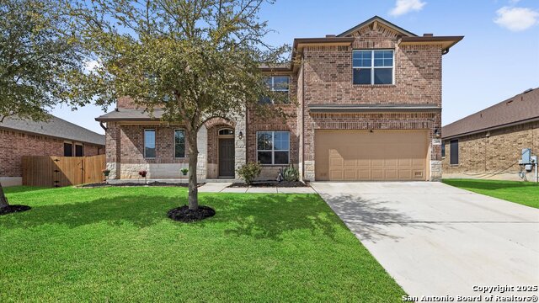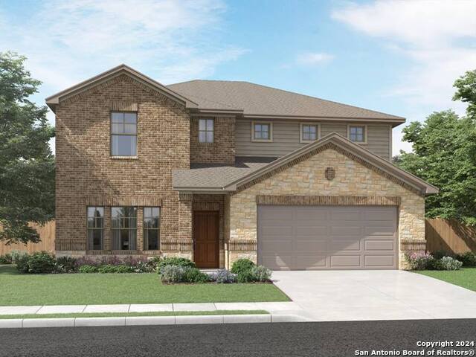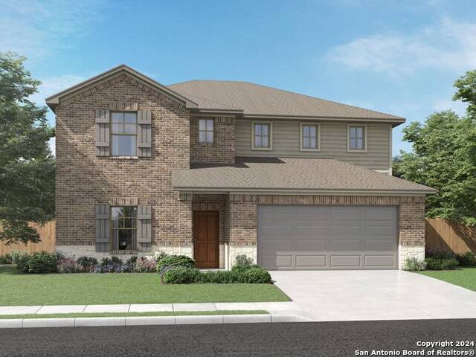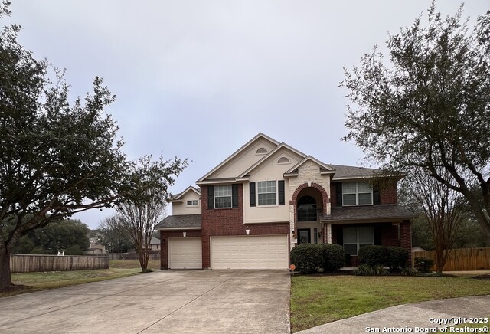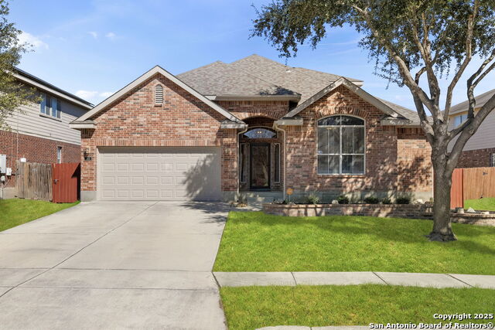4919 Midland Dr, Schertz, TX 78108
Property Photos
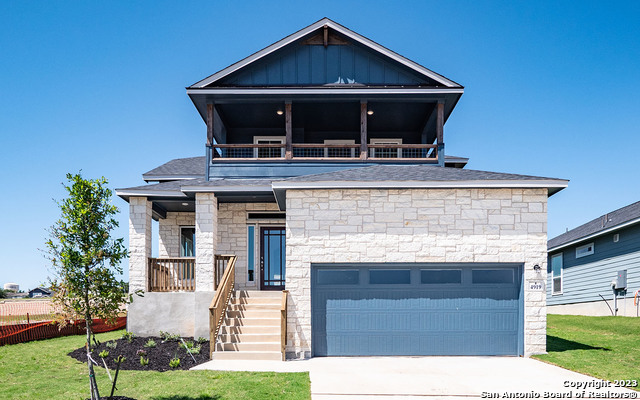
Would you like to sell your home before you purchase this one?
Priced at Only: $479,990
For more Information Call:
Address: 4919 Midland Dr, Schertz, TX 78108
Property Location and Similar Properties





- MLS#: 1671517 ( Single Residential )
- Street Address: 4919 Midland Dr
- Viewed: 151
- Price: $479,990
- Price sqft: $188
- Waterfront: No
- Year Built: 2023
- Bldg sqft: 2552
- Bedrooms: 4
- Total Baths: 3
- Full Baths: 2
- 1/2 Baths: 1
- Garage / Parking Spaces: 2
- Days On Market: 753
- Additional Information
- Geolocation: 29.568 / -98.2721
- County: GUADALUPE
- City: Schertz
- Zipcode: 78108
- Subdivision: Homestead
- District: Schertz Cibolo Universal City
- Elementary School: John A Sippel
- Middle School: Dobie J. Frank
- High School: Byron Steele High
- Provided by: Castlerock Realty, LLC
- Contact: Bryan Blagg
- (817) 939-8488

- DMCA Notice
Description
Perfectly situated off I 35, you will find your new home in the charming master planned community of Homestead. This gorgeous Seminole II floor with high ceilings with an open concept single story features 4 bedrooms, 2.5 bathrooms, and 2 car garage. The kitchen has 42 inch cabinets Quartz counter tops, a gas range, and tile floor in the main areas as well as both bathrooms. The master bath includes a separate shower with a soaking tub. The home features a covered patio, front and back yard landscape as well as window coverings!!! Not to mention the tankless water heater, Energy plus program by CastleRock, and a 2 10yr warranty. Home is Move In Ready.
Description
Perfectly situated off I 35, you will find your new home in the charming master planned community of Homestead. This gorgeous Seminole II floor with high ceilings with an open concept single story features 4 bedrooms, 2.5 bathrooms, and 2 car garage. The kitchen has 42 inch cabinets Quartz counter tops, a gas range, and tile floor in the main areas as well as both bathrooms. The master bath includes a separate shower with a soaking tub. The home features a covered patio, front and back yard landscape as well as window coverings!!! Not to mention the tankless water heater, Energy plus program by CastleRock, and a 2 10yr warranty. Home is Move In Ready.
Payment Calculator
- Principal & Interest -
- Property Tax $
- Home Insurance $
- HOA Fees $
- Monthly -
Features
Building and Construction
- Builder Name: CastleRock Communities
- Construction: New
- Exterior Features: Siding, Rock/Stone Veneer
- Floor: Carpeting, Ceramic Tile
- Foundation: Slab
- Kitchen Length: 14
- Roof: Composition
- Source Sqft: Bldr Plans
Land Information
- Lot Description: Irregular
- Lot Improvements: Street Paved, Curbs, Street Gutters, Sidewalks, Fire Hydrant w/in 500', City Street
School Information
- Elementary School: John A Sippel
- High School: Byron Steele High
- Middle School: Dobie J. Frank
- School District: Schertz-Cibolo-Universal City ISD
Garage and Parking
- Garage Parking: Two Car Garage
Eco-Communities
- Energy Efficiency: Tankless Water Heater, 16+ SEER AC, Programmable Thermostat
- Green Features: Low Flow Commode
- Water/Sewer: City
Utilities
- Air Conditioning: One Central
- Fireplace: Not Applicable
- Heating Fuel: Natural Gas
- Heating: Central, 1 Unit
- Window Coverings: All Remain
Amenities
- Neighborhood Amenities: Pool, Clubhouse, Park/Playground, Jogging Trails, BBQ/Grill
Finance and Tax Information
- Days On Market: 752
- Home Faces: North, East
- Home Owners Association Fee: 960
- Home Owners Association Frequency: Annually
- Home Owners Association Mandatory: Mandatory
- Home Owners Association Name: GRANDMANORS
- Total Tax: 795.06
Rental Information
- Currently Being Leased: No
Other Features
- Contract: Exclusive Agency
- Instdir: Coming from 1604 & IH-35: From 1604 & IH-35: N on IH-35 (approx. 7 miles) & exit on 178 (Cibolo/Hubertus Rd), continue on Frontage Road (approx. 1.5 miles); Turn Right onto Homestead Blvd. Enter the community & Turn Right onto Hockley Hill (First Street)
- Interior Features: Eat-In Kitchen, Island Kitchen, Breakfast Bar, Walk-In Pantry, Game Room, Utility Room Inside, High Ceilings, Open Floor Plan, Cable TV Available, High Speed Internet, Laundry Main Level, Laundry Room, Telephone, Walk in Closets, Attic - Pull Down Stairs
- Legal Desc Lot: 32
- Legal Description: HOMESTEAD 4 BLOCK 4 LOT 32 0.15 AC
- Occupancy: Vacant
- Ph To Show: 832-582-0030
- Possession: Closing/Funding
- Style: Two Story, Traditional
- Views: 151
Owner Information
- Owner Lrealreb: Yes
Similar Properties
Nearby Subdivisions
Belmont Park
Belmont Park Unit #4
Cypress Point
Fairhaven
Fairway Ridge
Fairways At Scenic Hills
Homestead
Links @ Scenic Hills Unit #1
Links At Scenic Hills
N/a
Northcliffe
Northcliffe Country Club Estat
Parklands
Riata
Saddlebrook Ranch Unit 1b
Scenic Hills
The Heights Of Cibolo
The Homestead
The Links At Scenic Hills
The Parklands
The Ridge At Scenic Hills
Venado Crossing
Whisper Meadow
Whisper Meadows
Contact Info

- Jose Robledo, REALTOR ®
- Premier Realty Group
- I'll Help Get You There
- Mobile: 830.968.0220
- Mobile: 830.968.0220
- joe@mevida.net



