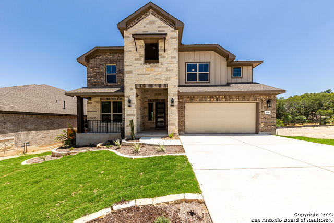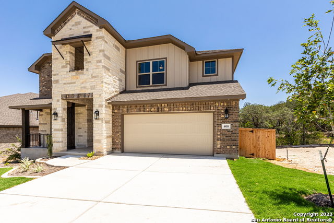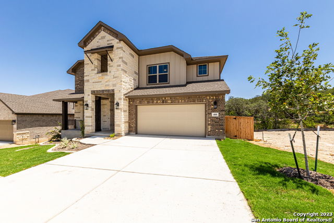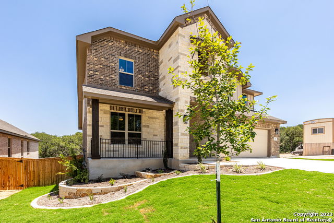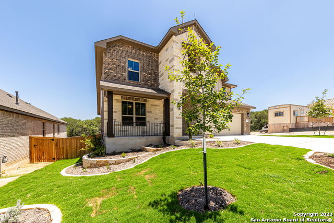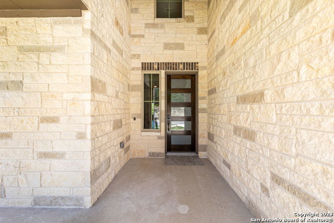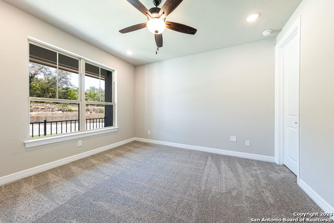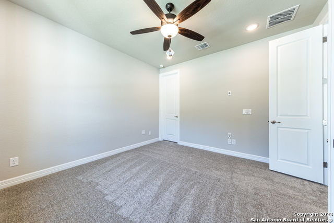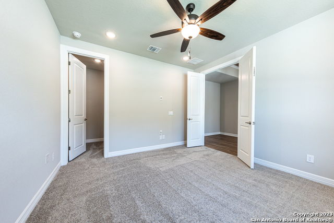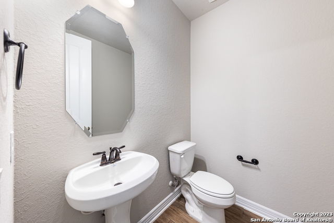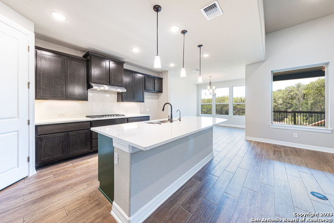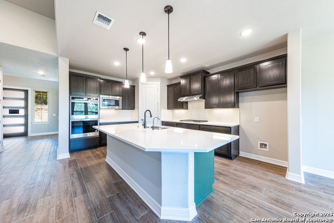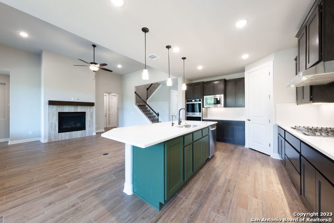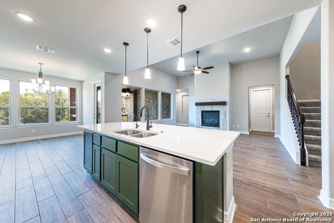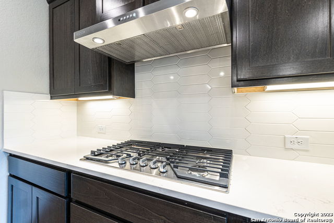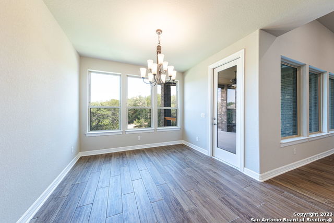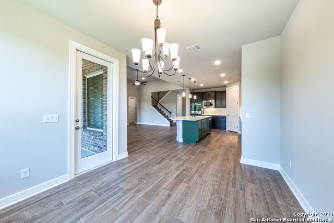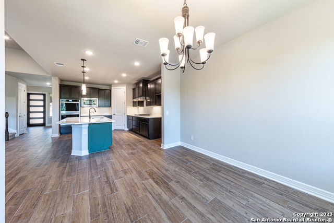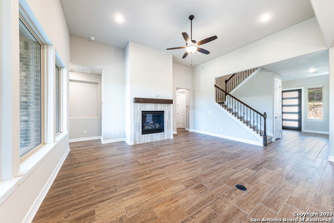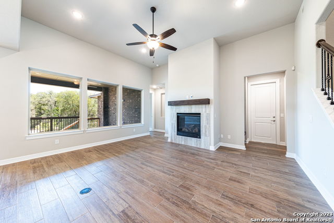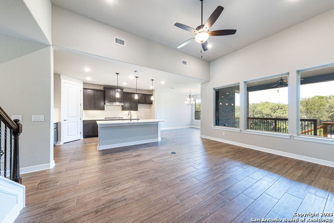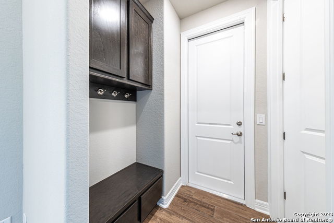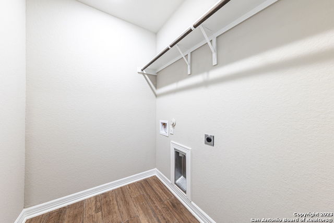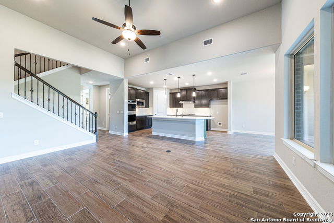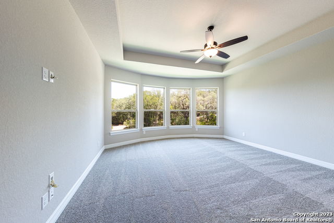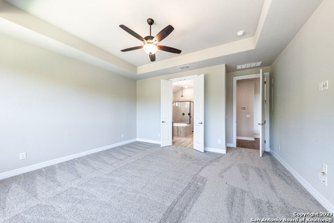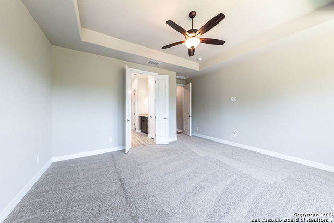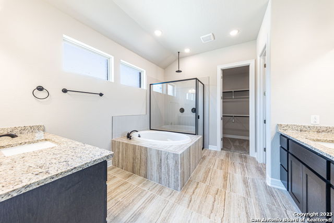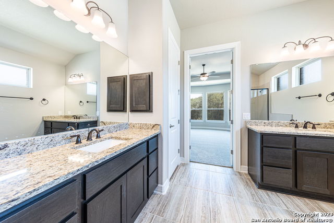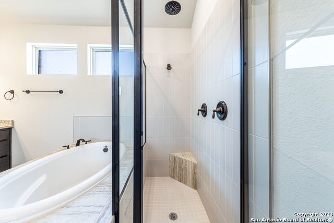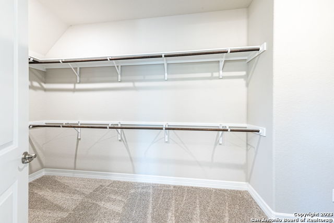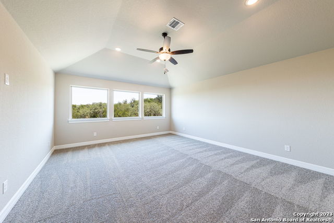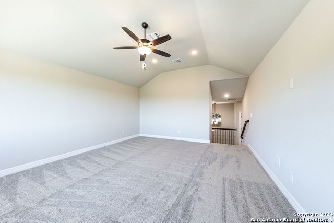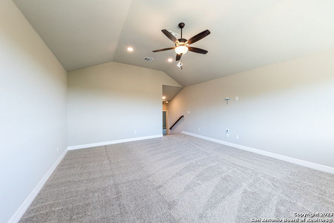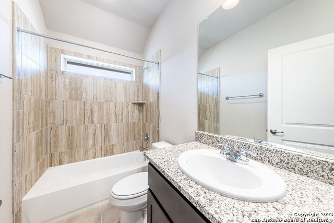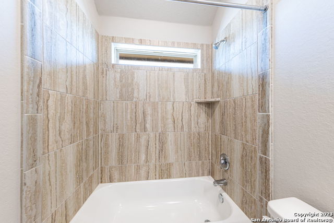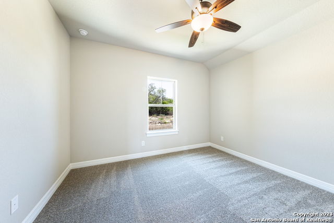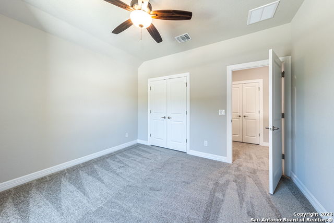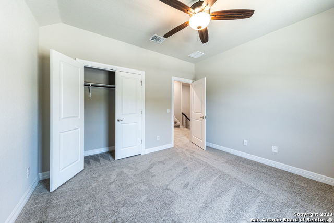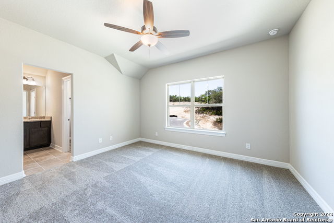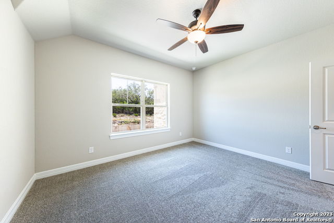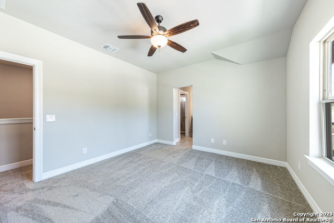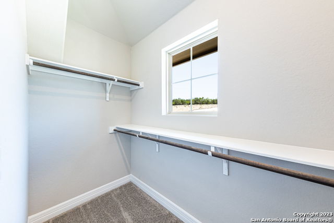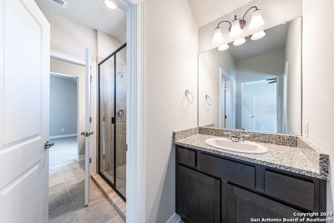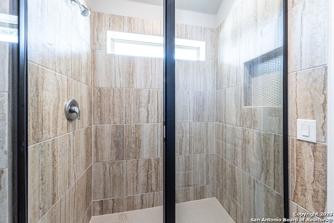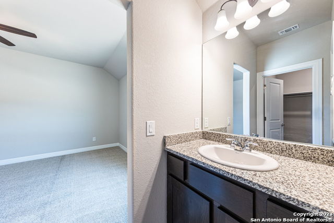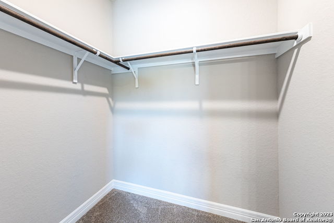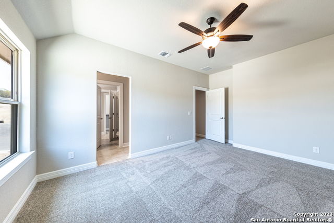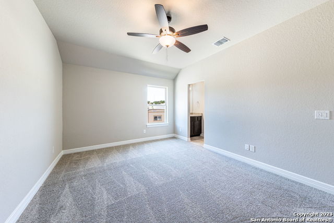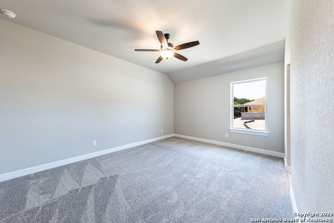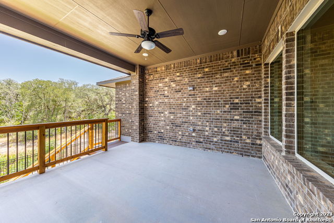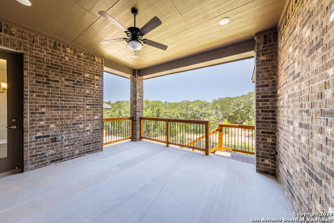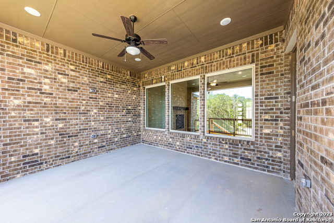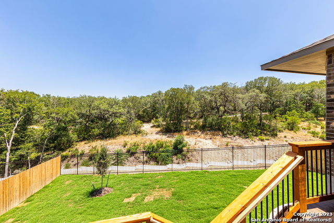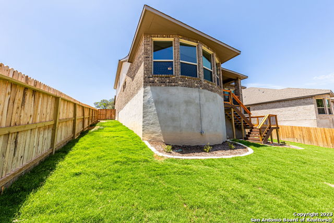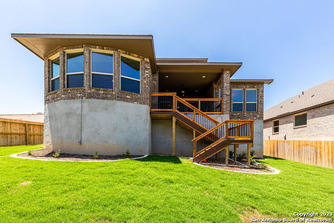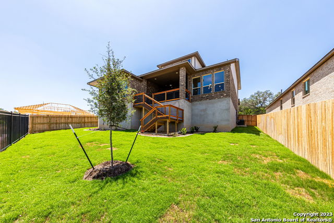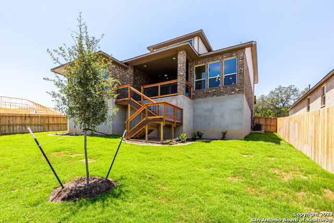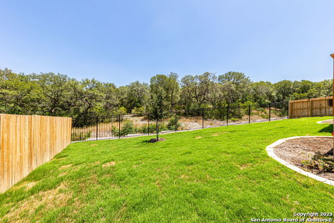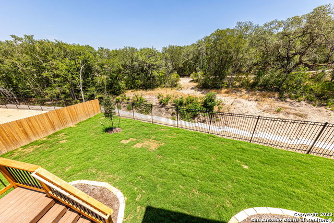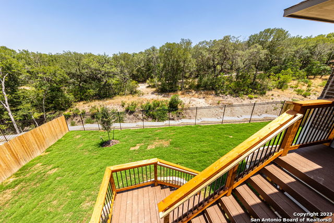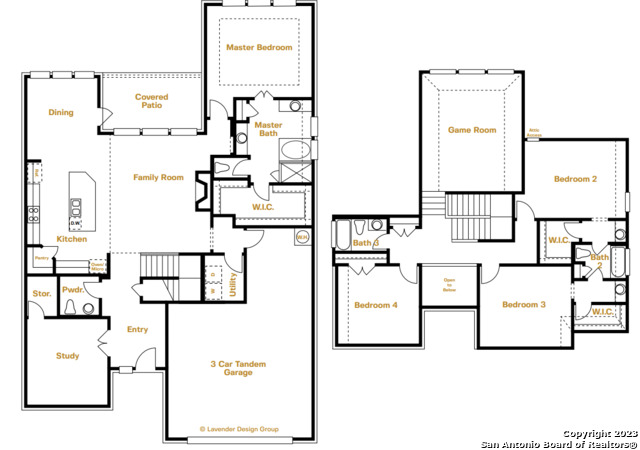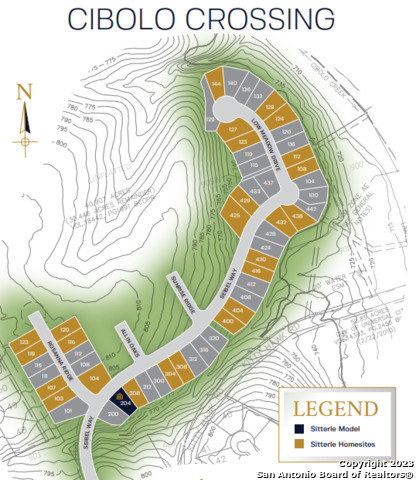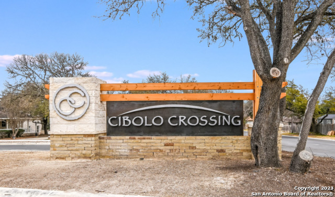400 Seibel Way, Universal City, TX 78148
Property Photos
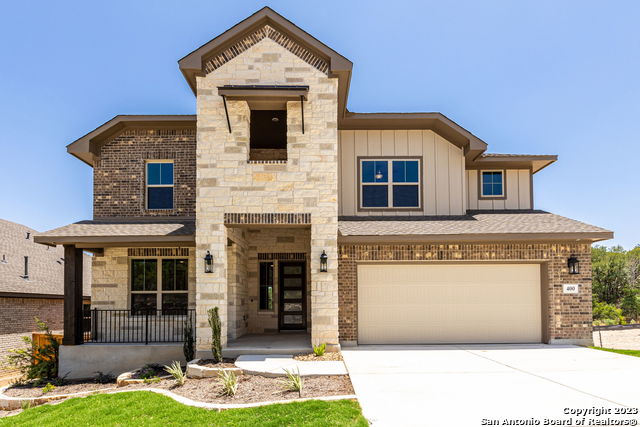
Would you like to sell your home before you purchase this one?
Priced at Only: $649,000
For more Information Call:
Address: 400 Seibel Way, Universal City, TX 78148
Property Location and Similar Properties






- MLS#: 1684290 ( Single Residential )
- Street Address: 400 Seibel Way
- Viewed: 260
- Price: $649,000
- Price sqft: $208
- Waterfront: No
- Year Built: 2023
- Bldg sqft: 3123
- Bedrooms: 4
- Total Baths: 4
- Full Baths: 3
- 1/2 Baths: 1
- Garage / Parking Spaces: 3
- Days On Market: 698
- Additional Information
- Geolocation: 29.5641 / -98.3022
- County: BEXAR
- City: Universal City
- Zipcode: 78148
- Subdivision: Cibolo Crossing
- District: Judson
- Elementary School: Olympia
- Middle School: Kitty Hawk
- High School: Veterans Memorial
- Provided by: The Sitterle Homes, LTC
- Contact: Frank Sitterle
- (210) 835-4424

- DMCA Notice
Description
This community is a hidden treasure, tucked away behind the Olympia Hills Golf Course in Universal City. This elegant 2 story home has 3,128 square feet of nicely appointed finish out and a view off the great room, patio and 2nd floor game room overlooking mature trees in the greenbelt which delivers a private serene setting. 4 bedrooms, 3 1/2 bath; with master and study on first floor; 3 car tandem garage. Energy Efficiency is the best available with whole house with foam insulation; 100% masonry with irrigation and landscaping; This home is under construction with an estimated completion by the end of May 2023
Description
This community is a hidden treasure, tucked away behind the Olympia Hills Golf Course in Universal City. This elegant 2 story home has 3,128 square feet of nicely appointed finish out and a view off the great room, patio and 2nd floor game room overlooking mature trees in the greenbelt which delivers a private serene setting. 4 bedrooms, 3 1/2 bath; with master and study on first floor; 3 car tandem garage. Energy Efficiency is the best available with whole house with foam insulation; 100% masonry with irrigation and landscaping; This home is under construction with an estimated completion by the end of May 2023
Payment Calculator
- Principal & Interest -
- Property Tax $
- Home Insurance $
- HOA Fees $
- Monthly -
Features
Building and Construction
- Builder Name: SITTERLE HOMES
- Construction: New
- Exterior Features: Brick, 4 Sides Masonry, Stone/Rock, Cement Fiber
- Floor: Carpeting, Ceramic Tile
- Foundation: Slab
- Kitchen Length: 16
- Roof: Heavy Composition
- Source Sqft: Bldr Plans
Land Information
- Lot Description: On Greenbelt, Sloping
- Lot Dimensions: 62'X125'X65'107'
- Lot Improvements: Street Paved, Curbs, Street Gutters, Sidewalks, Streetlights, Fire Hydrant w/in 500', Asphalt, City Street
School Information
- Elementary School: Olympia
- High School: Veterans Memorial
- Middle School: Kitty Hawk
- School District: Judson
Garage and Parking
- Garage Parking: Three Car Garage, Attached, Tandem
Eco-Communities
- Energy Efficiency: Smart Electric Meter, 13-15 SEER AX, Programmable Thermostat, Double Pane Windows, Variable Speed HVAC, Energy Star Appliances, 90% Efficient Furnace, High Efficiency Water Heater, Foam Insulation, Ceiling Fans
- Green Certifications: HERS 86-100
- Green Features: Low Flow Commode, Low Flow Fixture, Rain/Freeze Sensors, Mechanical Fresh Air
- Water/Sewer: Sewer System, City
Utilities
- Air Conditioning: Two Central
- Fireplace: One, Family Room, Gas Logs Included, Gas, Gas Starter
- Heating Fuel: Natural Gas
- Heating: Central, 2 Units
- Utility Supplier Elec: CPS
- Utility Supplier Gas: CENTER POINT
- Utility Supplier Grbge: REPUB WASTE
- Utility Supplier Sewer: SAWS
- Utility Supplier Water: SAWS
- Window Coverings: None Remain
Amenities
- Neighborhood Amenities: Park/Playground, Jogging Trails
Finance and Tax Information
- Days On Market: 680
- Home Faces: North
- Home Owners Association Fee: 800
- Home Owners Association Frequency: Quarterly
- Home Owners Association Mandatory: Mandatory
- Home Owners Association Name: CIBOLO CROSSING
- Total Tax: 2.6
Rental Information
- Currently Being Leased: No
Other Features
- Accessibility: 2+ Access Exits, Int Door Opening 32"+, Ext Door Opening 36"+, 36 inch or more wide halls, Hallways 42" Wide, Doors-Swing-In, Doors w/Lever Handles, Entry Slope less than 1 foot, Low Pile Carpet, Near Bus Line, Level Drive, First Floor Bath, Full Bath/Bed on 1st Flr, First Floor Bedroom, Stall Shower, Wheelchair Accessible
- Contract: Exclusive Agency
- Instdir: FROM NE LOOP 410: EXIT 171, HEAD RIGHT FOR TX-218 TOWARD JBSA-RANDOLPH/PAT BOOKER/UNIVERSAL CITY; LEFT ON UNIV. CTY BLVD FOR 0.4 MI, RIGHT ON SUNRISE CANYON; FROM 1604E EXIT KITTY HAWK;LEFT ON KITTY HAWK;2MI TO T IN ROAD;LEFT 1/2MI;RIGHT ON KITTY HAWK
- Interior Features: Two Living Area, Liv/Din Combo, Eat-In Kitchen, Island Kitchen, Breakfast Bar, Walk-In Pantry, Study/Library, Game Room, Utility Room Inside, High Ceilings, Open Floor Plan, Pull Down Storage, Cable TV Available, High Speed Internet, Laundry Main Level, Laundry Room, Walk in Closets, Attic - Access only, Attic - Pull Down Stairs
- Legal Desc Lot: 84
- Legal Description: CB 5046X (CIBOLO CROSSING UT-1), BLOCK 1 LOT 84
- Miscellaneous: Builder 10-Year Warranty, Taxes Not Assessed, Under Construction, School Bus
- Occupancy: Vacant
- Ph To Show: 210-835-4424
- Possession: Closing/Funding
- Style: Two Story, Traditional
- Views: 260
Owner Information
- Owner Lrealreb: Yes
Contact Info

- Jose Robledo, REALTOR ®
- Premier Realty Group
- I'll Help Get You There
- Mobile: 830.968.0220
- Mobile: 830.968.0220
- joe@mevida.net



