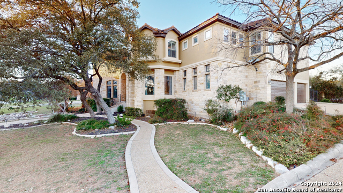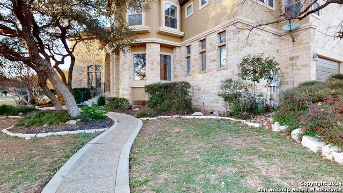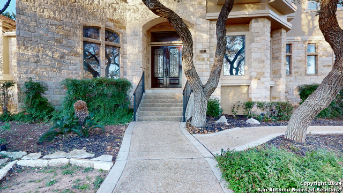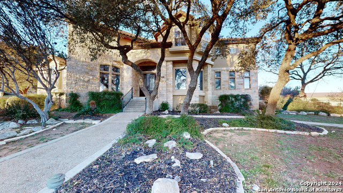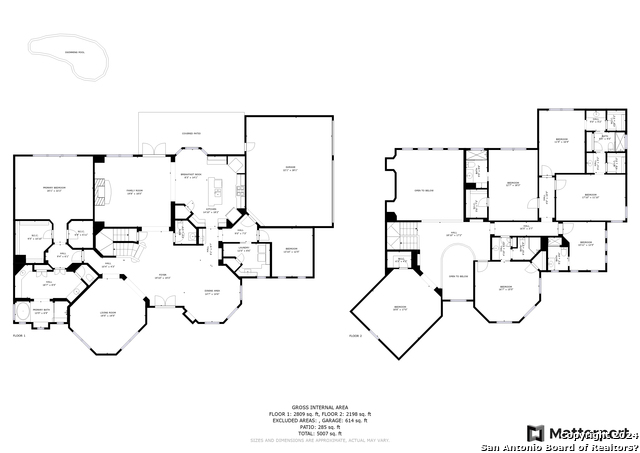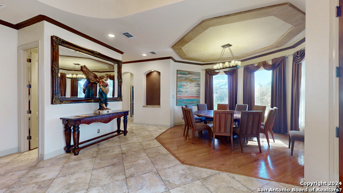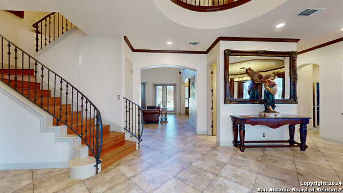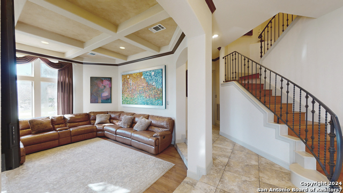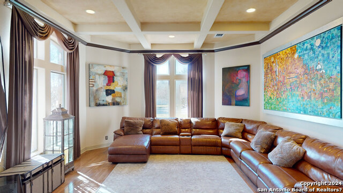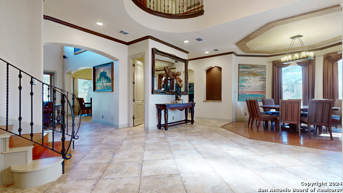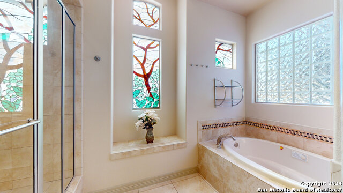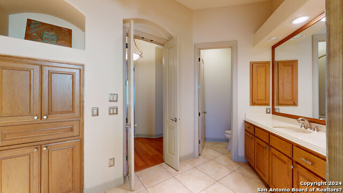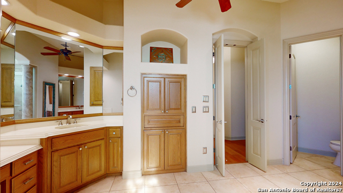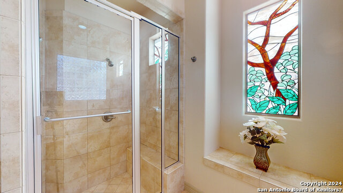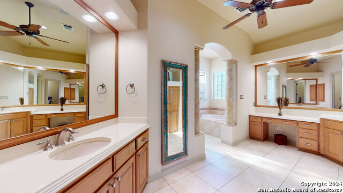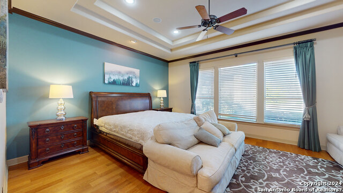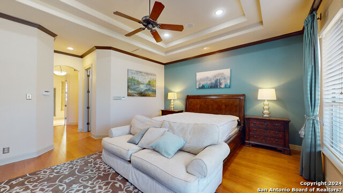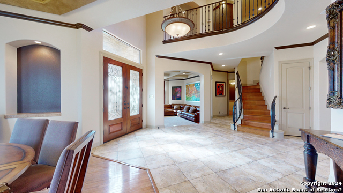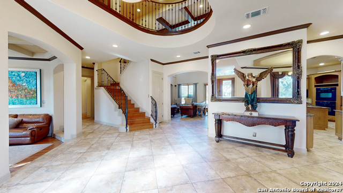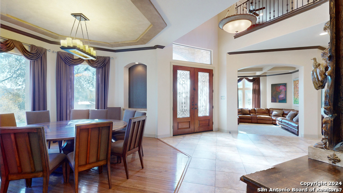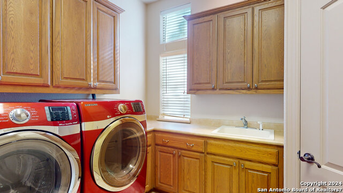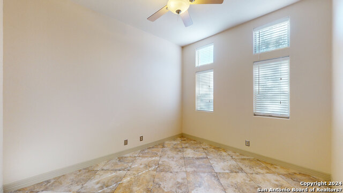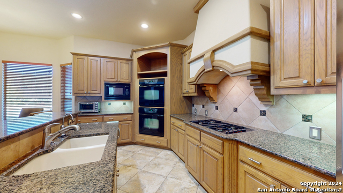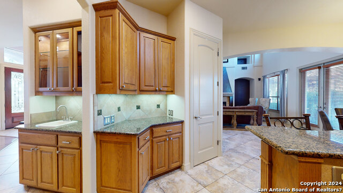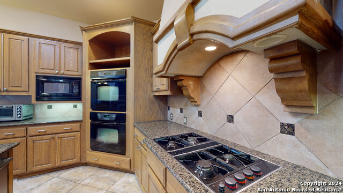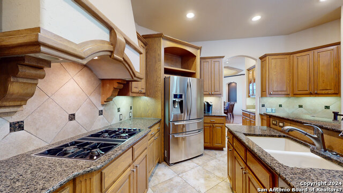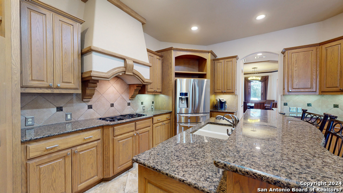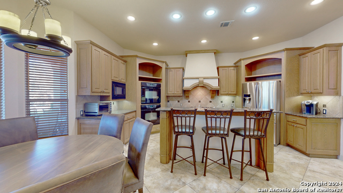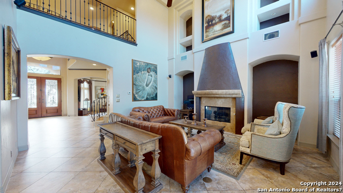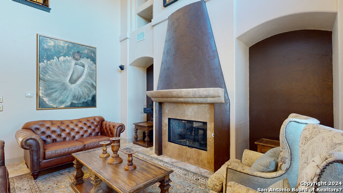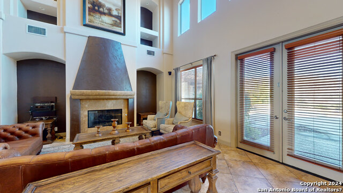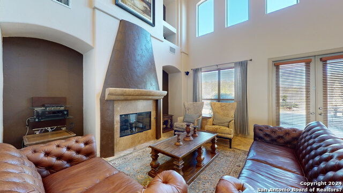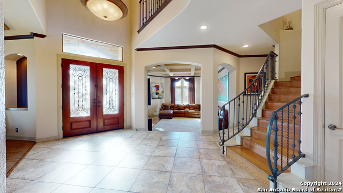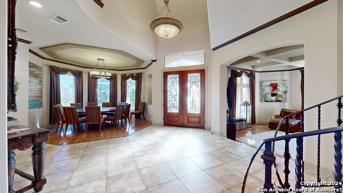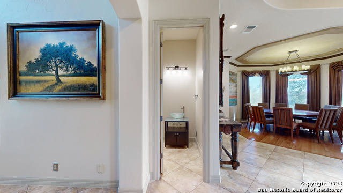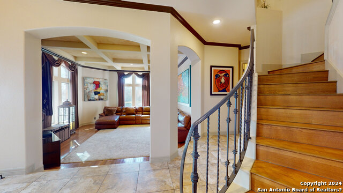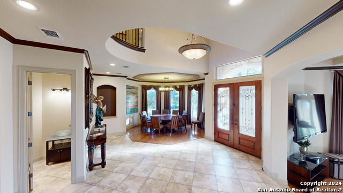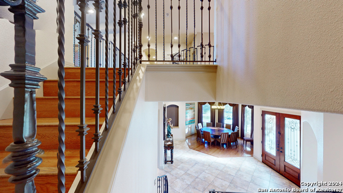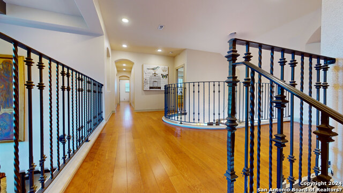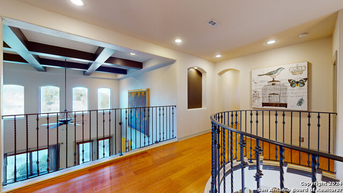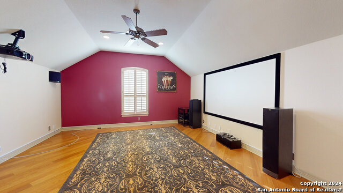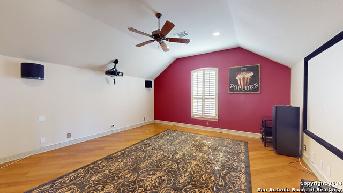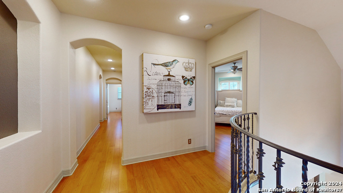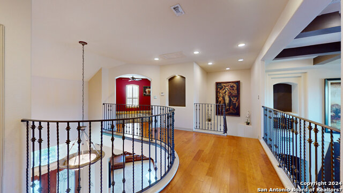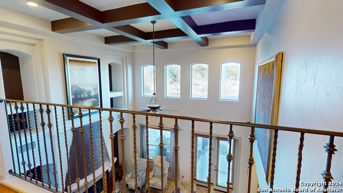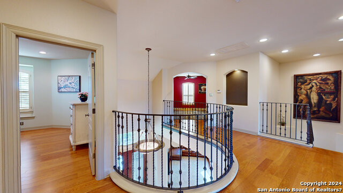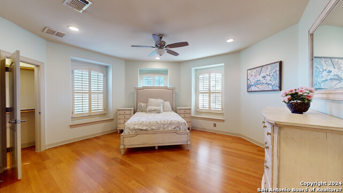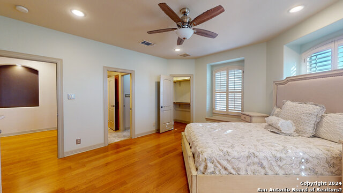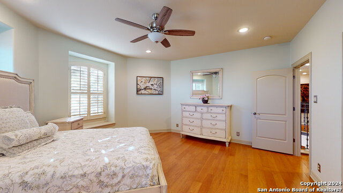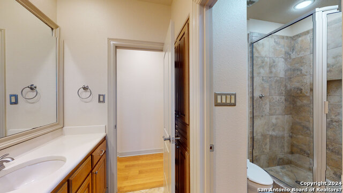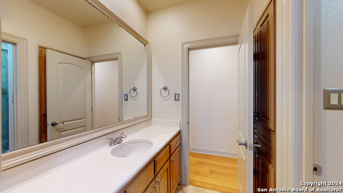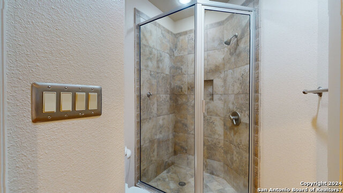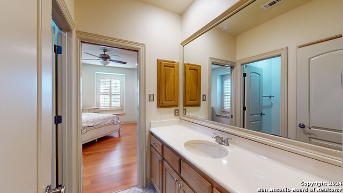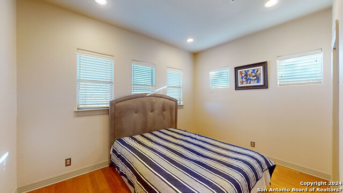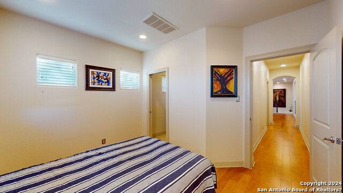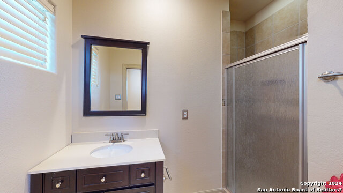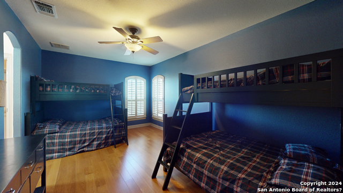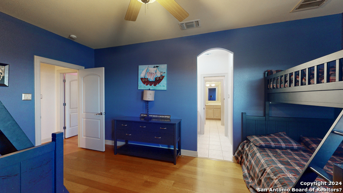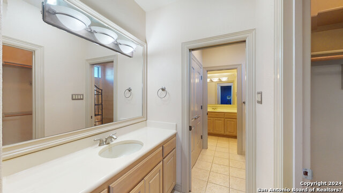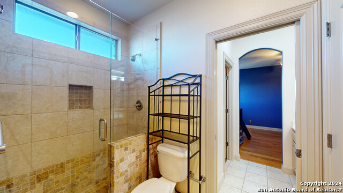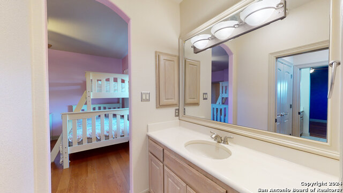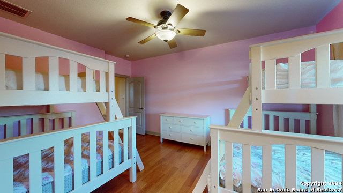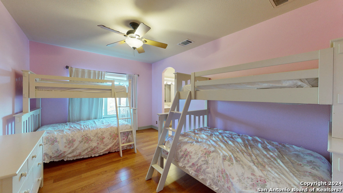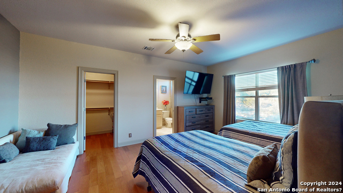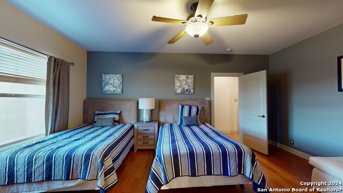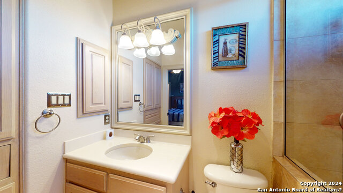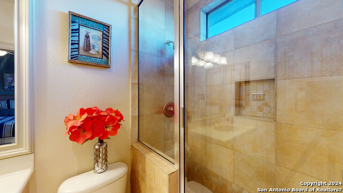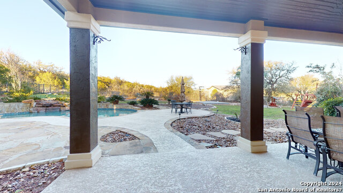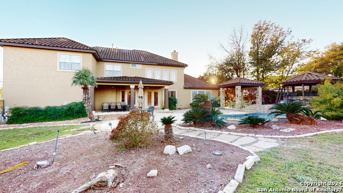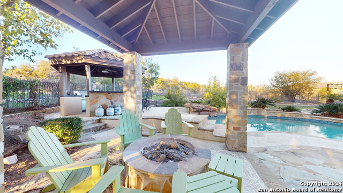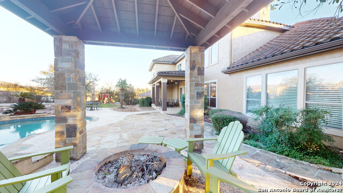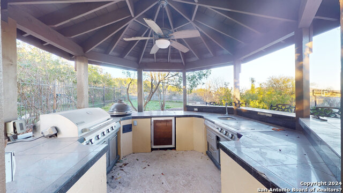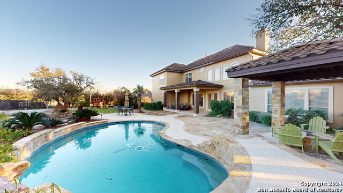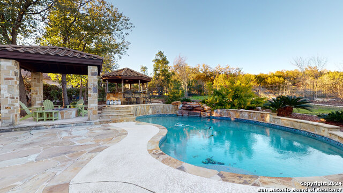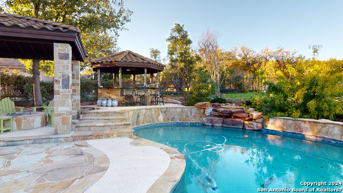2011 My Anns Hill, San Antonio, TX 78258
Property Photos
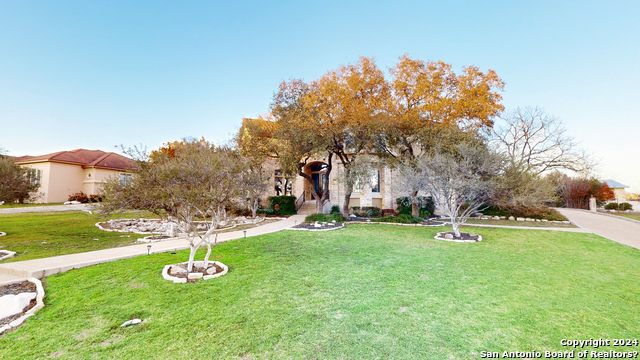
Would you like to sell your home before you purchase this one?
Priced at Only: $1,169,000
For more Information Call:
Address: 2011 My Anns Hill, San Antonio, TX 78258
Property Location and Similar Properties
- MLS#: 1716974 ( Single Residential )
- Street Address: 2011 My Anns Hill
- Viewed: 459
- Price: $1,169,000
- Price sqft: $230
- Waterfront: No
- Year Built: 2003
- Bldg sqft: 5093
- Bedrooms: 6
- Total Baths: 6
- Full Baths: 5
- 1/2 Baths: 1
- Garage / Parking Spaces: 3
- Days On Market: 834
- Additional Information
- Geolocation: 29.6399 / -98.4604
- County: BEXAR
- City: San Antonio
- Zipcode: 78258
- Subdivision: Village In The Hills
- District: North East I.S.D.
- Elementary School: Canyon Ridge Elem
- Middle School: Barbara Bush
- High School: Ronald Reagan
- Provided by: Nexthome Leading Edge Realty
- Contact: Emilio Arroyo
- (210) 825-5807

- DMCA Notice
-
Description*Possible Owner Financing! Let's Talk!*Nestled in the prestigious Stone Oak area of San Antonio, TX. This exquisite Burdick Custom Home invites you into a world where elegance meets comfort. This home welcomes you with an open floor plan, high decorative ceilings, and a grand foyer, creating an ambiance of luxurious comfort and timeless style. Delight in the exquisite combination of tile and wood flooring, a granite island kitchen with double ovens, and a gourmet cook top. Every detail in this home speaks of quality and elegance. The master suite is a private retreat, offering a tranquil space to unwind, complemented by a spa like bathroom that promises relaxation. The cozy pool area is an ideal space for relaxation and entertainment, inviting you to enjoy the outdoors throughout the year. Act Now!
Payment Calculator
- Principal & Interest -
- Property Tax $
- Home Insurance $
- HOA Fees $
- Monthly -
Features
Building and Construction
- Apprx Age: 22
- Builder Name: BURDICK
- Construction: Pre-Owned
- Exterior Features: 4 Sides Masonry, Stone/Rock, Stucco
- Floor: Ceramic Tile, Wood
- Foundation: Slab
- Kitchen Length: 17
- Roof: Tile, Concrete
- Source Sqft: Appsl Dist
School Information
- Elementary School: Canyon Ridge Elem
- High School: Ronald Reagan
- Middle School: Barbara Bush
- School District: North East I.S.D.
Garage and Parking
- Garage Parking: Three Car Garage
Eco-Communities
- Water/Sewer: Water System, Sewer System
Utilities
- Air Conditioning: Two Central, Three+ Central
- Fireplace: One, Family Room, Gas
- Heating Fuel: Natural Gas
- Heating: Central
- Recent Rehab: Yes
- Utility Supplier Elec: CPS
- Utility Supplier Gas: CPS
- Utility Supplier Grbge: REPUBLIC
- Utility Supplier Sewer: SAWS
- Utility Supplier Water: SAWS
- Window Coverings: Some Remain
Amenities
- Neighborhood Amenities: Controlled Access, Pool, Tennis, Clubhouse
Finance and Tax Information
- Days On Market: 765
- Home Owners Association Fee 2: 58
- Home Owners Association Fee: 380
- Home Owners Association Frequency: Quarterly
- Home Owners Association Mandatory: Mandatory
- Home Owners Association Name: VILLAGE IN THE HILL
- Home Owners Association Name2: STONE OAK POA
- Home Owners Association Payment Frequency 2: Semi-Annually
- Total Tax: 20209.27
Other Features
- Block: 11
- Contract: Exclusive Right To Sell
- Instdir: EVANS RD TO HARVEST HILLS, RIGHT ON MY ANNS HILL
- Interior Features: Three Living Area, Separate Dining Room, Eat-In Kitchen, Two Eating Areas, Island Kitchen, Breakfast Bar, Walk-In Pantry, Study/Library, Atrium, Game Room, Media Room, Utility Room Inside, High Ceilings, Open Floor Plan, Pull Down Storage, Cable TV Available, High Speed Internet
- Legal Desc Lot: 49
- Legal Description: NCB 19219 BLK 11 LOT 49 BIG SPRINGS UT-2C PUD
- Occupancy: Other
- Ph To Show: 2102222227
- Possession: Negotiable
- Style: Two Story, Mediterranean
- Views: 459
Owner Information
- Owner Lrealreb: No
Nearby Subdivisions
Arrowhead
Big Springs
Big Springs At Cactus Bl
Big Springs In The H
Big Springs On The G
Canyon Rim
Canyon View
Centero At Stone Oak
Champion Springs
Champions Ridge
Coronado
Coronado - Bexar County
Crescent Oaks
Estates At Arrowhead
Estates At Champions Run
Fairways Of Sonterra
Gardens Of Sonterra
Greystone Country Es
Hidden Canyon
Hidden Canyon - Bexar County
Hidden Mesa
Hills Of Stone Oak
Iron Mountain Ranch
Las Lomas
Meadows Of Sonterra
Mesa Grande
Mesa Verde
Mesa Verde Ne
Mesa Vista
Mountain Lodge
Northwind Estates
Oaks At Sonterra
Peak At Promontory
Point Bluff At Rogers Ranch
Promontory Point
Promontory Pointe
Promontory Pointe @ Stone Oak
Quarry At Iron Mountain
Remington Heights
Rogers Ranch
Saddle Mountain
Sonterra
Sonterra The Midlands
Sonterra/greensview
Sonterra/the Highlands
Springs At Stone Oak
Steubing Ranch
Stone Canyon
Stone Mountain
Stone Oak
Stone Oak Meadows
Stone Oak Parke
Stone Oak/the Summit
Stone Valley
The Gardens At Greystone
The Hills
The Hills At Sonterra
The Oaks At Sonterra
The Park At Hardy Oak
The Pinnacle
The Renaissance
The Ridge At Stoneoak
The Summit At Stone Oak
The Villages At Stone Oak
The Vineyard
The Vineyard Ne
The Waters Of Sonterra
Timberwood Park
Vil On The Glen/big Spgs
Village In The Hills
Village On The Glen
Villas At Mountain Lodge
Woods At Sonterra

- Jose Robledo, REALTOR ®
- Premier Realty Group
- I'll Help Get You There
- Mobile: 830.968.0220
- Mobile: 830.968.0220
- joe@mevida.net



