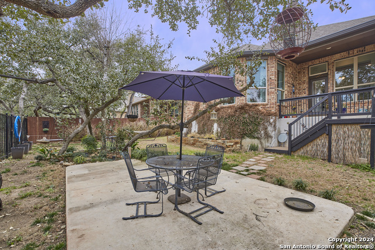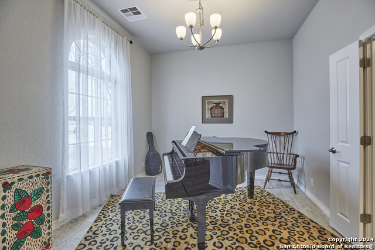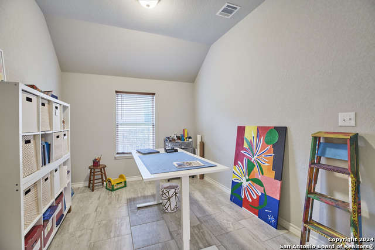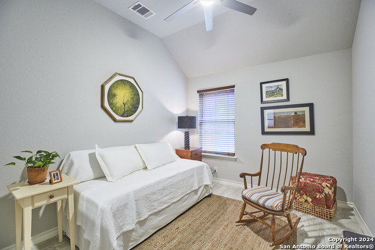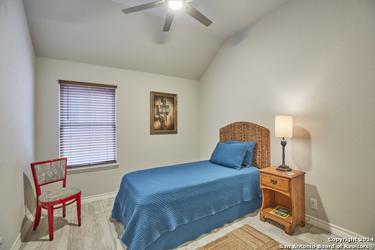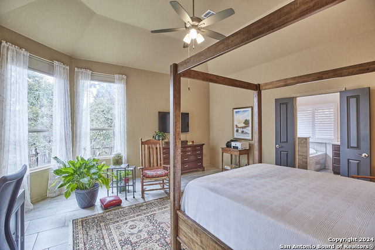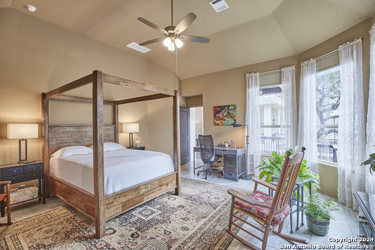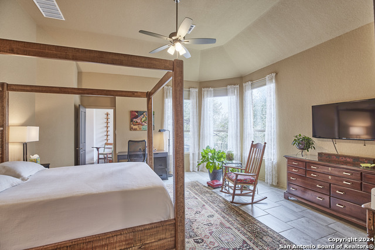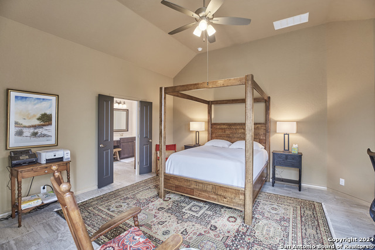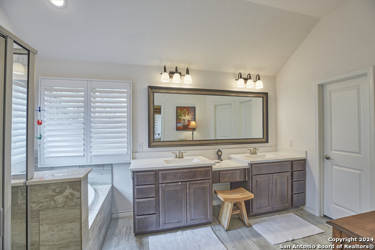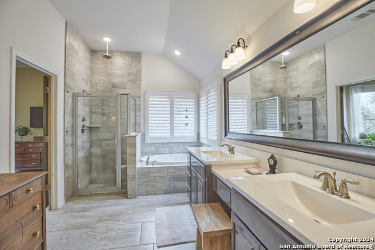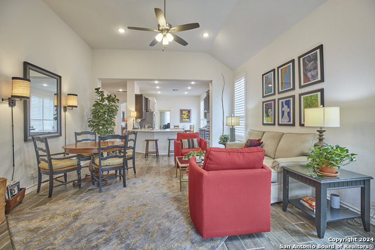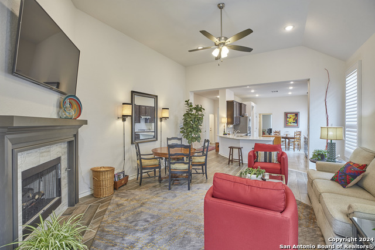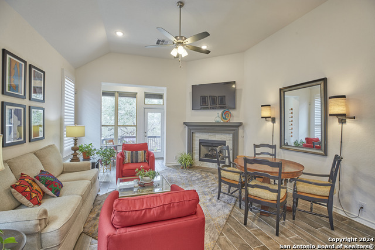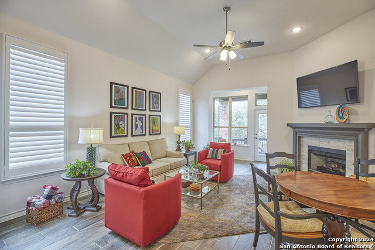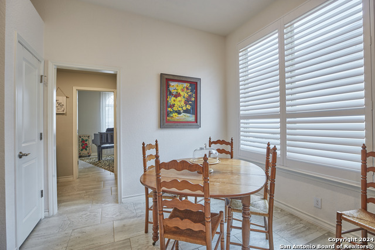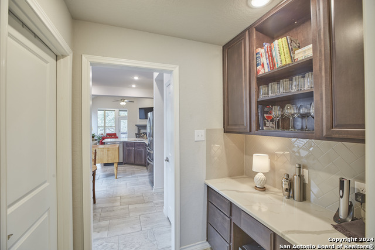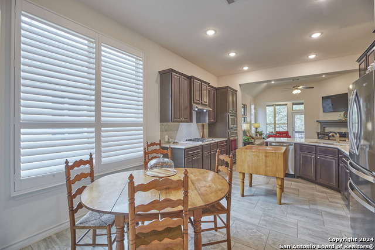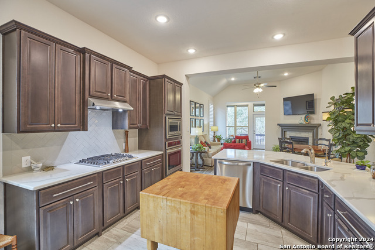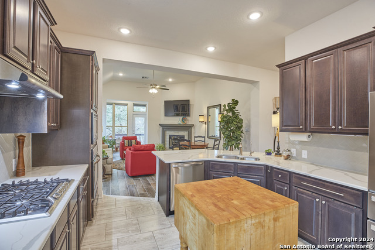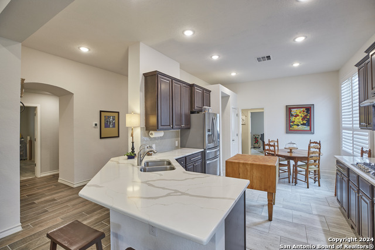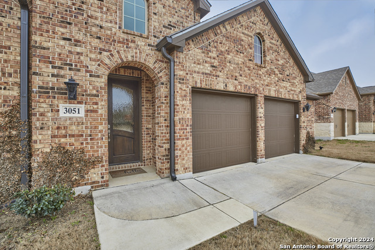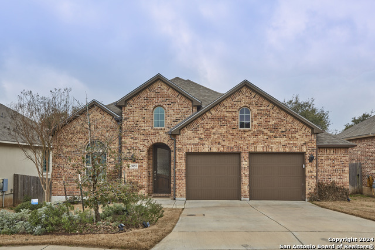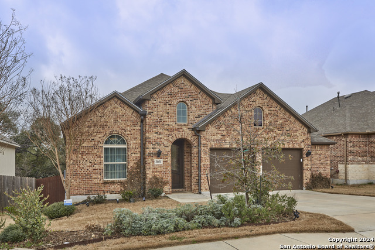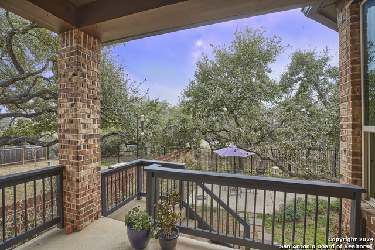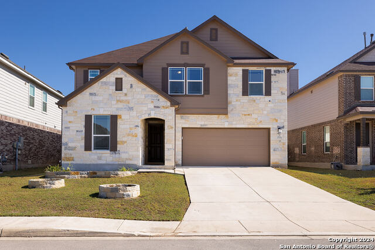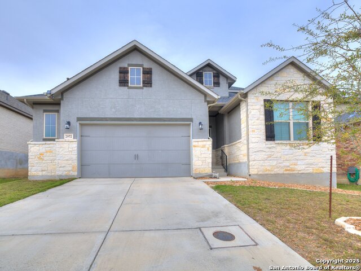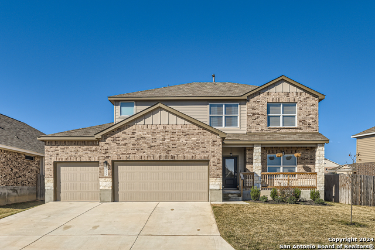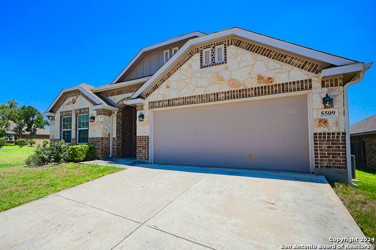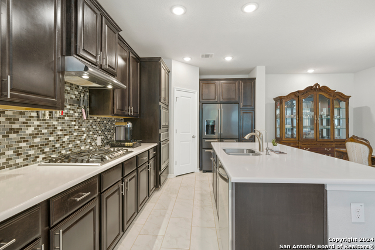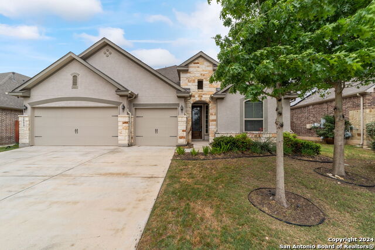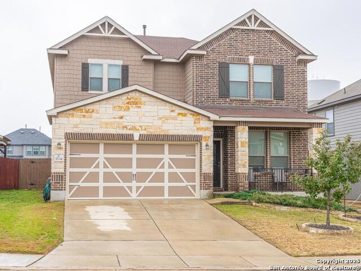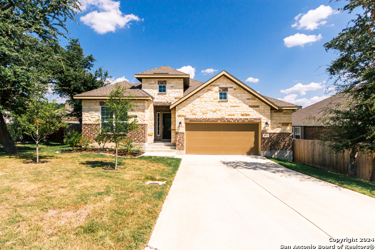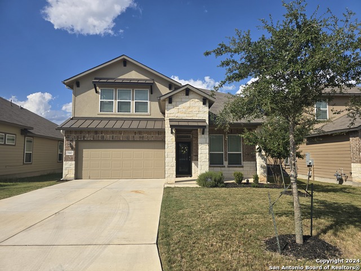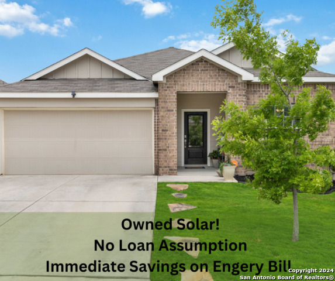3051 Blenheim Park, Bulverde, TX 78163
Property Photos
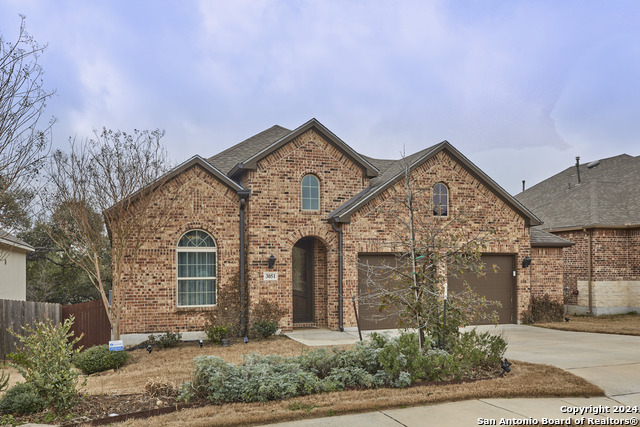
Would you like to sell your home before you purchase this one?
Priced at Only: $475,000
For more Information Call:
Address: 3051 Blenheim Park, Bulverde, TX 78163
Property Location and Similar Properties
- MLS#: 1756178 ( Single Residential )
- Street Address: 3051 Blenheim Park
- Viewed: 5
- Price: $475,000
- Price sqft: $213
- Waterfront: No
- Year Built: 2018
- Bldg sqft: 2230
- Bedrooms: 3
- Total Baths: 2
- Full Baths: 2
- Garage / Parking Spaces: 2
- Days On Market: 403
- Additional Information
- County: COMAL
- City: Bulverde
- Zipcode: 78163
- Subdivision: Ventana
- District: Comal
- Elementary School: Rahe Primary
- Middle School: Spring Branch
- High School: Smithson Valley
- Provided by: Century 21 The Hills Realty
- Contact: William Wauson

- DMCA Notice
Description
Welcome to your luxurious sanctuary, with details that exude sophistication and comfort. This beautiful one story 4 sided brick Highland Home is a masterpiece design, with an abundance of elegance and amenities. As you step into the foyer, you're greeted by warm wood tile flooring that flows seamlessly into the living room where the cozy gas log fireplace serves as the focal point. Custom shutters enhance the windows, adding privacy and light control. Indulge your cooking passions in the gourmet kitchen, with beautiful tile flooring Whether you're entertaining in the formal dining area or enjoying casual meal this culinary haven is sure to impress with its blend of elegance and practicality. The home features three generously sized bedrooms. The main bedroom is a private retreat and its bathroom is a true oasis with a large double vanity, deep spa like tub and separate shower. The study is ideal for work, creative pursuits or flex space. Step out to the back porch or the lower patio which overlook the natural wooded reserve. From quiet mornings to peaceful evenings, this private oasis invites you to relax and unwind. With its timeless design and beautiful upgrades, this Highland Home offers a lifestyle of luxury and tranquility.
Description
Welcome to your luxurious sanctuary, with details that exude sophistication and comfort. This beautiful one story 4 sided brick Highland Home is a masterpiece design, with an abundance of elegance and amenities. As you step into the foyer, you're greeted by warm wood tile flooring that flows seamlessly into the living room where the cozy gas log fireplace serves as the focal point. Custom shutters enhance the windows, adding privacy and light control. Indulge your cooking passions in the gourmet kitchen, with beautiful tile flooring Whether you're entertaining in the formal dining area or enjoying casual meal this culinary haven is sure to impress with its blend of elegance and practicality. The home features three generously sized bedrooms. The main bedroom is a private retreat and its bathroom is a true oasis with a large double vanity, deep spa like tub and separate shower. The study is ideal for work, creative pursuits or flex space. Step out to the back porch or the lower patio which overlook the natural wooded reserve. From quiet mornings to peaceful evenings, this private oasis invites you to relax and unwind. With its timeless design and beautiful upgrades, this Highland Home offers a lifestyle of luxury and tranquility.
Payment Calculator
- Principal & Interest -
- Property Tax $
- Home Insurance $
- HOA Fees $
- Monthly -
Features
Building and Construction
- Builder Name: Highland Home
- Construction: Pre-Owned
- Exterior Features: Brick
- Floor: Ceramic Tile
- Foundation: Slab
- Kitchen Length: 18
- Other Structures: None
- Roof: Composition
- Source Sqft: Appraiser
Land Information
- Lot Dimensions: 55x130
- Lot Improvements: Street Paved, Curbs, Street Gutters, Sidewalks, Streetlights
School Information
- Elementary School: Rahe Primary
- High School: Smithson Valley
- Middle School: Spring Branch
- School District: Comal
Garage and Parking
- Garage Parking: Two Car Garage
Eco-Communities
- Energy Efficiency: Programmable Thermostat, Double Pane Windows, Ceiling Fans
- Water/Sewer: Water System, Sewer System
Utilities
- Air Conditioning: One Central
- Fireplace: One, Living Room, Gas Logs Included
- Heating Fuel: Propane Owned
- Heating: Central
- Recent Rehab: No
- Utility Supplier Elec: Pedernales
- Utility Supplier Gas: Alliant Gas
- Utility Supplier Grbge: Waste Connec
- Utility Supplier Sewer: Texas Water
- Utility Supplier Water: Texas Water
- Window Coverings: All Remain
Amenities
- Neighborhood Amenities: Pool
Finance and Tax Information
- Days On Market: 376
- Home Faces: North
- Home Owners Association Fee: 660
- Home Owners Association Frequency: Annually
- Home Owners Association Mandatory: Mandatory
- Home Owners Association Name: FIRST SERVICE RESIDENTIAL
- Total Tax: 11896.72
Rental Information
- Currently Being Leased: No
Other Features
- Block: 17
- Contract: Exclusive Right To Sell
- Instdir: Hwy 46, turn on Lobo Park, Turn right on Blenheim Park. Home is on the left
- Interior Features: One Living Area, Separate Dining Room, Two Eating Areas, Study/Library, Utility Room Inside, High Ceilings, Open Floor Plan, High Speed Internet, Laundry Room, Walk in Closets
- Legal Description: Lot 2, Block 17, Park Village Unit 2
- Occupancy: Owner
- Ph To Show: 210-222-2227
- Possession: Closing/Funding
- Style: One Story
Owner Information
- Owner Lrealreb: Yes
Similar Properties
Nearby Subdivisions
4s Ranch
4s Ranch 6a
Belle Oaks
Belle Oaks Ranch
Belle Oaks Ranch Phase 1
Belle Oaks Ranch Phase Ii
Brand Ranch
Bulverde Estates
Bulverde Estates 2
Bulverde Hills
Bulverde Hills 1
Canyon View Acres
Comal Trace
Copper Canyon
Edgebrook
Hidden Trails
Hybrid Ranches
Johnson Ranch
Johnson Ranch - Comal
Johnson Ranch Sub Ph 2 Un 3
Johnson Ranch-comal
Karen Estates
Monteola
N/a
Not In Defined Subdivision
Oak Village North
Rim Rock Ranch
Saddleridge
Stonefield
Stoney Creek
Stoney Ridge
Ventana
Contact Info

- Jose Robledo, REALTOR ®
- Premier Realty Group
- I'll Help Get You There
- Mobile: 830.968.0220
- Mobile: 830.968.0220
- joe@mevida.net



