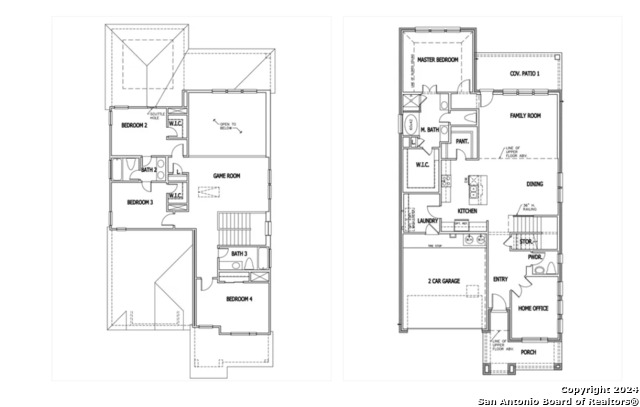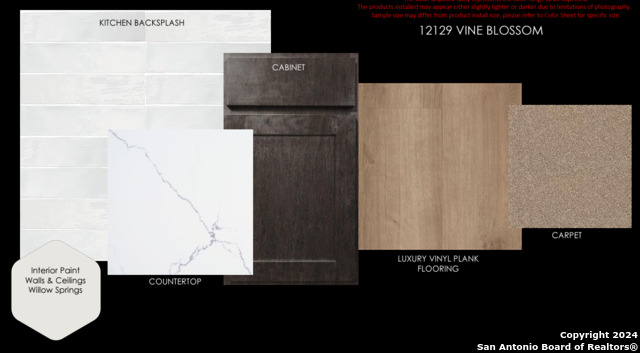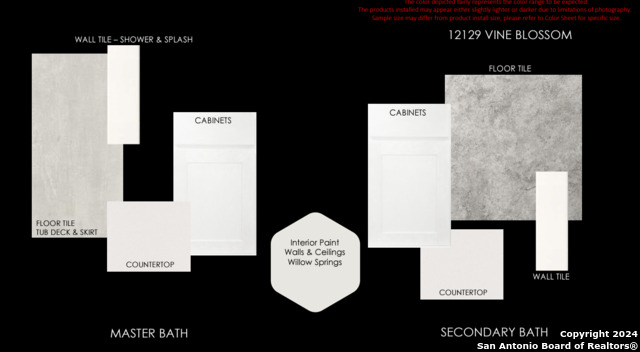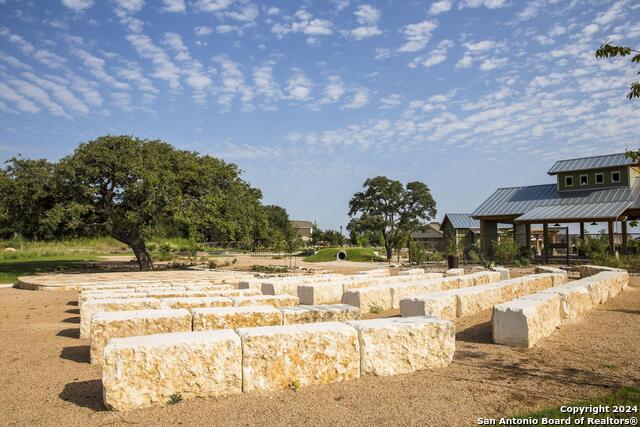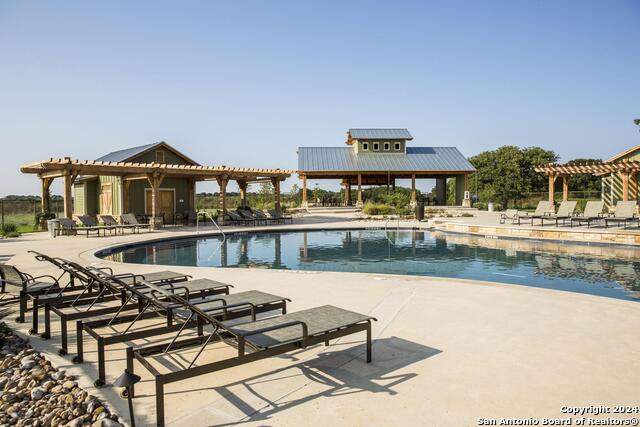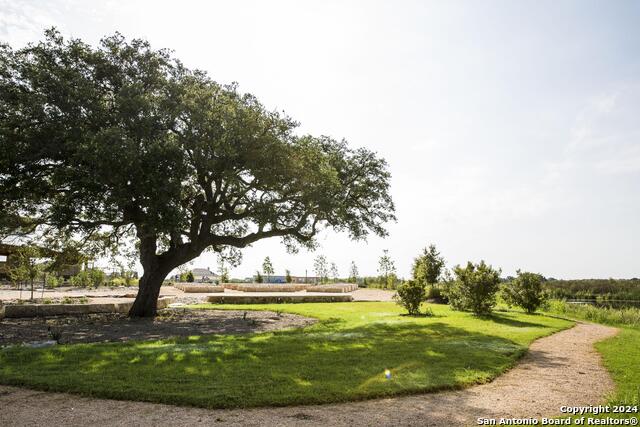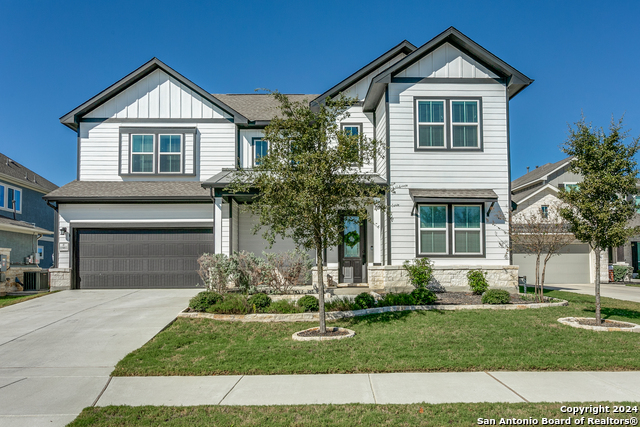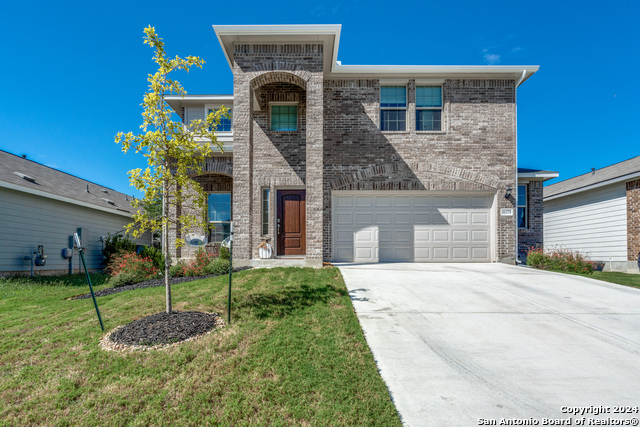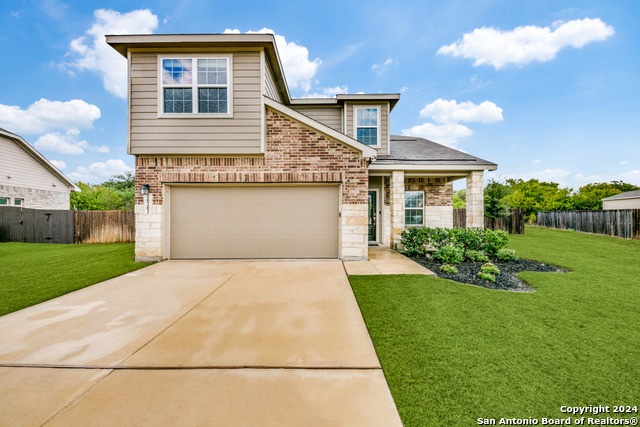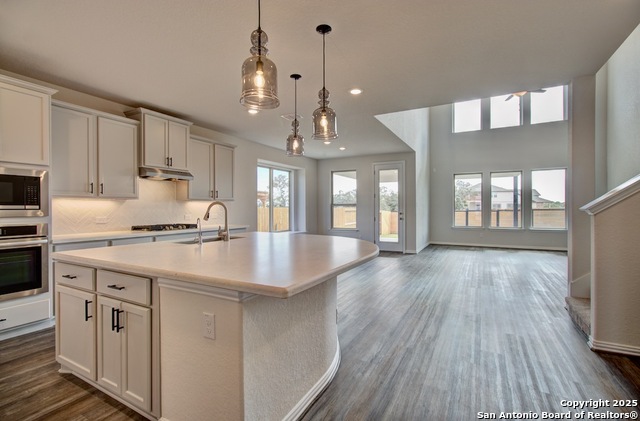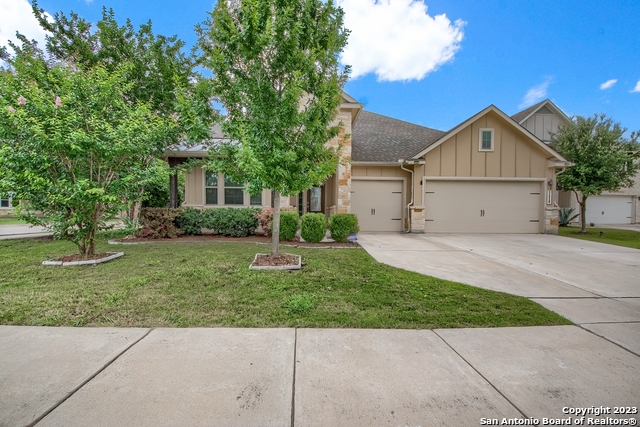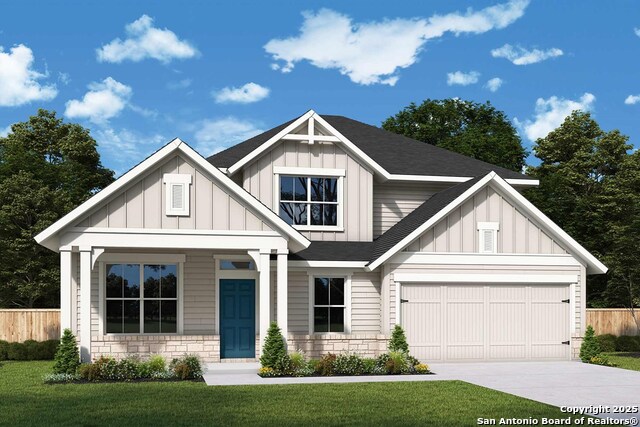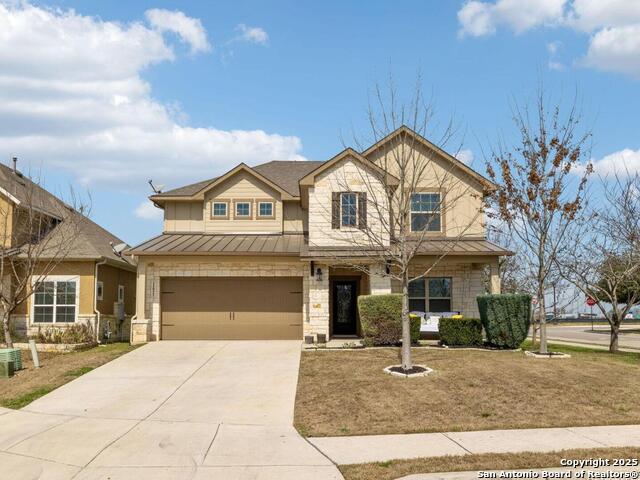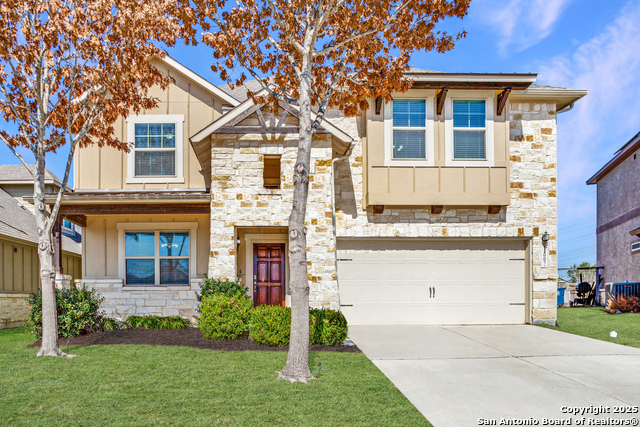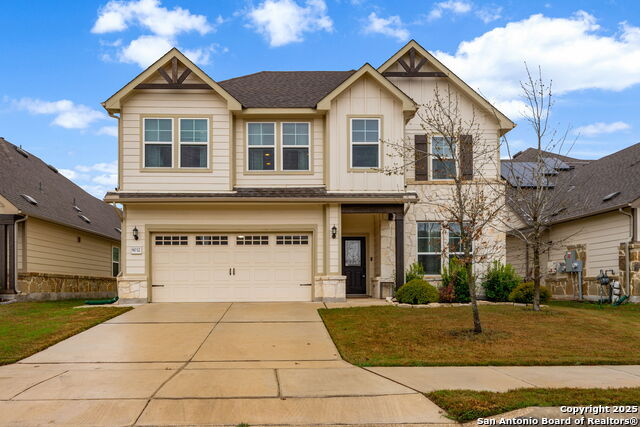12129 Vine Blossom, Schertz, TX 78154
Property Photos
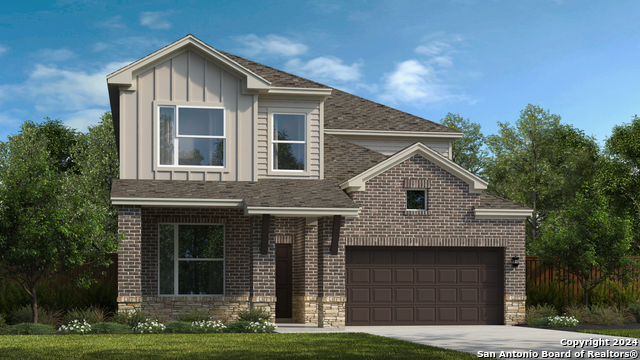
Would you like to sell your home before you purchase this one?
Priced at Only: $489,990
For more Information Call:
Address: 12129 Vine Blossom, Schertz, TX 78154
Property Location and Similar Properties
- MLS#: 1764340 ( Single Residential )
- Street Address: 12129 Vine Blossom
- Viewed: 76
- Price: $489,990
- Price sqft: $183
- Waterfront: No
- Year Built: 2024
- Bldg sqft: 2679
- Bedrooms: 4
- Total Baths: 4
- Full Baths: 3
- 1/2 Baths: 1
- Garage / Parking Spaces: 2
- Days On Market: 366
- Additional Information
- County: GUADALUPE
- City: Schertz
- Zipcode: 78154
- Subdivision: The Crossvine
- District: Schertz Cibolo Universal City
- Elementary School: Rose Garden
- Middle School: Corbett
- High School: Clemens
- Provided by: Details Communities, Ltd.
- Contact: Marcus Moreno
- (210) 422-3004

- DMCA Notice
Description
** MOVE IN READY ** Introducing the best living in the vibrant Schertz TX area, located in the prestigious Crossvine community. Designed by award winning builder Scott Felder Homes, the Quinley floor plan offers an unparalleled blend of exquisite craftsmanship, timeless elegance, and modern convenience. Awash in natural light, this stunning 2 story home spans 2,679 sq' of living area, 4 bed 3 bath, boasting a spacious open concept layout that effortlessly blends beauty and functionality. Opens up to a spacious entry and features open to above high ceilings. The chef's kitchen is a culinary dream, featuring custom cabinetry, granite countertops, and energy efficient stainless steel appliances. The luxurious master suite sits on the first level and provides an oasis of serenity with its spa like bathroom, complete with a soaking tub and dual vanities. Indulge in outdoor living at its finest with the perfect sized, professionally landscaped backyard that backs up to a greenbelt area. Perfect for entertaining, the covered patio is ideal for alfresco dining or simply relaxing in the Texas breeze. The Crossvine community offers an array of amenities, including a sparkling pool, fitness center, and walking trails, ensuring an active and engaging lifestyle for residents of all ages. Conveniently located, this home provides easy access to major freeways, premier shopping, dining, and entertainment, making it the perfect choice for those seeking a sophisticated yet convenient lifestyle. Don't miss the opportunity to make this home your sanctuary of luxury living. Schedule a private tour today and prepare to be captivated by its timeless beauty and unparalleled charm.
Description
** MOVE IN READY ** Introducing the best living in the vibrant Schertz TX area, located in the prestigious Crossvine community. Designed by award winning builder Scott Felder Homes, the Quinley floor plan offers an unparalleled blend of exquisite craftsmanship, timeless elegance, and modern convenience. Awash in natural light, this stunning 2 story home spans 2,679 sq' of living area, 4 bed 3 bath, boasting a spacious open concept layout that effortlessly blends beauty and functionality. Opens up to a spacious entry and features open to above high ceilings. The chef's kitchen is a culinary dream, featuring custom cabinetry, granite countertops, and energy efficient stainless steel appliances. The luxurious master suite sits on the first level and provides an oasis of serenity with its spa like bathroom, complete with a soaking tub and dual vanities. Indulge in outdoor living at its finest with the perfect sized, professionally landscaped backyard that backs up to a greenbelt area. Perfect for entertaining, the covered patio is ideal for alfresco dining or simply relaxing in the Texas breeze. The Crossvine community offers an array of amenities, including a sparkling pool, fitness center, and walking trails, ensuring an active and engaging lifestyle for residents of all ages. Conveniently located, this home provides easy access to major freeways, premier shopping, dining, and entertainment, making it the perfect choice for those seeking a sophisticated yet convenient lifestyle. Don't miss the opportunity to make this home your sanctuary of luxury living. Schedule a private tour today and prepare to be captivated by its timeless beauty and unparalleled charm.
Payment Calculator
- Principal & Interest -
- Property Tax $
- Home Insurance $
- HOA Fees $
- Monthly -
Features
Building and Construction
- Builder Name: Scott Felder Homes
- Construction: New
- Exterior Features: Stone/Rock, Cement Fiber
- Floor: Carpeting, Ceramic Tile, Vinyl
- Foundation: Slab
- Kitchen Length: 10
- Roof: Composition
- Source Sqft: Bldr Plans
Land Information
- Lot Description: On Greenbelt
- Lot Dimensions: 45 x120
- Lot Improvements: Street Paved, Curbs, Sidewalks, City Street
School Information
- Elementary School: Rose Garden
- High School: Clemens
- Middle School: Corbett
- School District: Schertz-Cibolo-Universal City ISD
Garage and Parking
- Garage Parking: Two Car Garage, Attached, Oversized
Eco-Communities
- Energy Efficiency: Smart Electric Meter, 16+ SEER AC, Programmable Thermostat, Double Pane Windows, Energy Star Appliances, Radiant Barrier, Low E Windows, High Efficiency Water Heater, Ceiling Fans
- Green Certifications: HERS Rated
- Green Features: Drought Tolerant Plants, Low Flow Commode, Low Flow Fixture, Mechanical Fresh Air, Enhanced Air Filtration
- Water/Sewer: City
Utilities
- Air Conditioning: One Central, Zoned
- Fireplace: Not Applicable
- Heating Fuel: Natural Gas
- Heating: Central, 1 Unit
- Utility Supplier Elec: CPS
- Utility Supplier Gas: CPS
- Utility Supplier Sewer: Schertz
- Utility Supplier Water: Schertz
- Window Coverings: None Remain
Amenities
- Neighborhood Amenities: Pool, Park/Playground, Jogging Trails, Bike Trails, Other - See Remarks
Finance and Tax Information
- Days On Market: 328
- Home Faces: South
- Home Owners Association Fee: 247
- Home Owners Association Frequency: Quarterly
- Home Owners Association Mandatory: Mandatory
- Home Owners Association Name: CCMC
- Total Tax: 2.36
Rental Information
- Currently Being Leased: No
Other Features
- Accessibility: 2+ Access Exits, 36 inch or more wide halls, Doors-Swing-In, First Floor Bath, Full Bath/Bed on 1st Flr, First Floor Bedroom, Stall Shower
- Contract: Exclusive Right To Sell
- Instdir: From downtown San Antonio, take I-10 E. Take Exit 591 to FM 1518 and turn left on FM 1518. Continue for 2 miles. Turn left onto Crossvine Pkwy into The Crossvine. Take second left onto Lattice Work. Model 12372 Lost Petal
- Interior Features: Three Living Area, Separate Dining Room, Eat-In Kitchen, Island Kitchen, Breakfast Bar, Walk-In Pantry, Utility Room Inside, 1st Floor Lvl/No Steps, High Ceilings, Open Floor Plan, Pull Down Storage, Cable TV Available, High Speed Internet, Laundry Main Level, Telephone, Walk in Closets, Attic - Pull Down Stairs
- Legal Desc Lot: 16
- Legal Description: The Crossvine, Block 1, Lot 21
- Miscellaneous: Builder 10-Year Warranty, Under Construction, Cluster Mail Box, School Bus
- Occupancy: Vacant
- Ph To Show: 210-807-8244
- Possession: Closing/Funding
- Style: Two Story, Contemporary, Traditional
- Views: 76
Owner Information
- Owner Lrealreb: No
Similar Properties
Nearby Subdivisions
Arroyo Verde
Arroyo Verde Schertz
As1604hley Place
Ashley Place
Aviation Heights
Bindseil Farms
Carmel Ranch
Carolina Crossing
Crossvine
Dove Meadows
Forest Ridge
Forest Ridge #2
Greenfield Village
Greenshire
Greenshire Oaks
Hallies Cove
Horseshoe Oaks
Jonas Woods
Kensington Ranch Ii
Kramer Farm
Laura Heights
Laura Heights Estates
Lone Oak
Mesa Oaks
N/a
None
Northcliff Village
Northcliffe
Oak Forest
Oak Trail Estates
Orchard Park
Park At Woodland Oaks
Parklands
Rhine Valley
Ridge At Carolina Cr
Savannah Bluff
Savannah Square
Schertz Forest
Sedona
Silvertree Park
Sunrise Village
Sunrise Village Sub
The Crossvine
The Reserve
The Reserve Of Kensington Ranc
Val Verde
Village #3
Villiage
Willow Grove Sub (sc)
Woodbridge
Woodland Oaks
Wynnbrook
Contact Info

- Jose Robledo, REALTOR ®
- Premier Realty Group
- I'll Help Get You There
- Mobile: 830.968.0220
- Mobile: 830.968.0220
- joe@mevida.net



