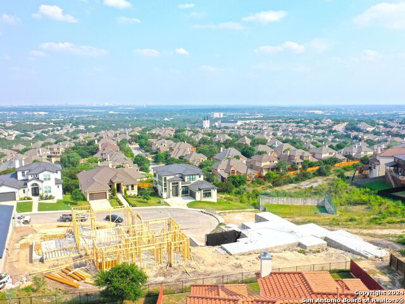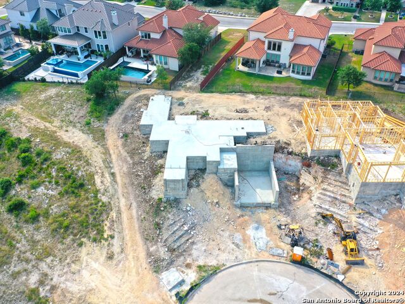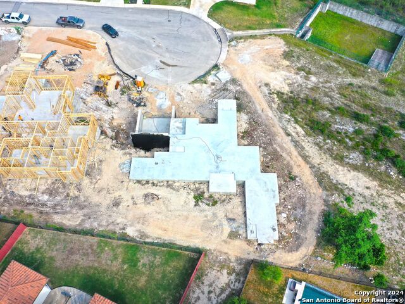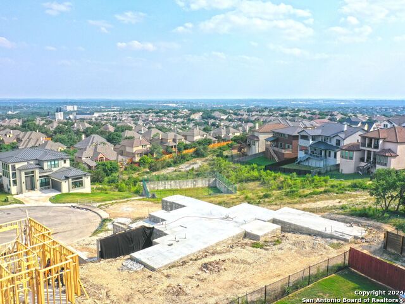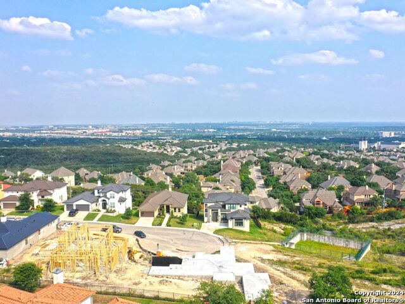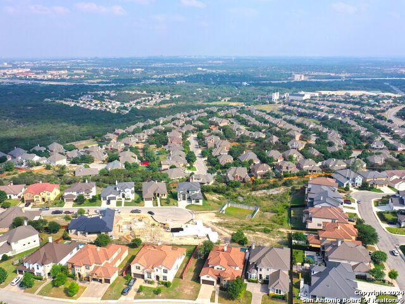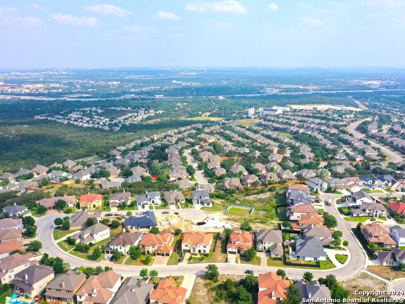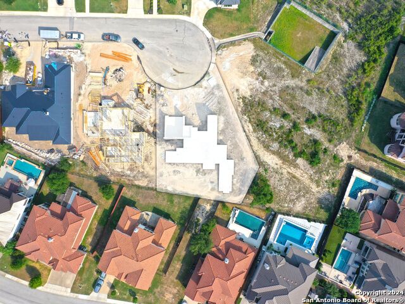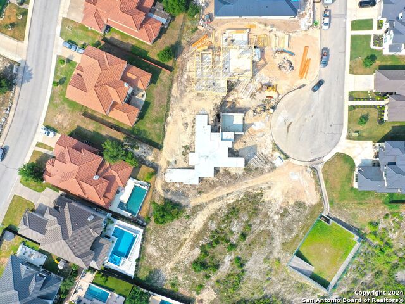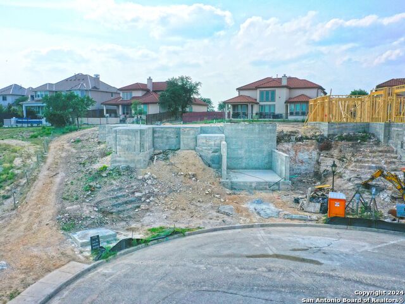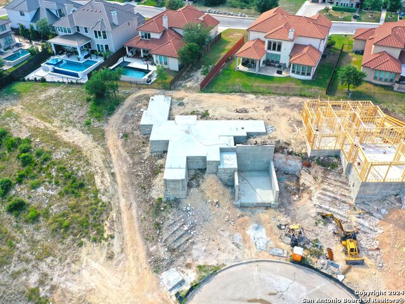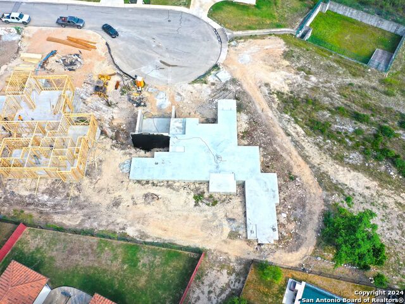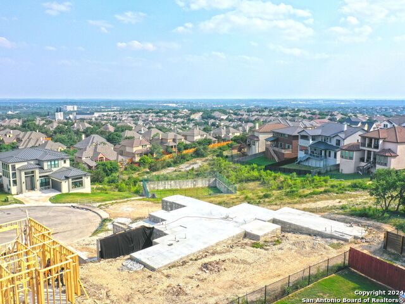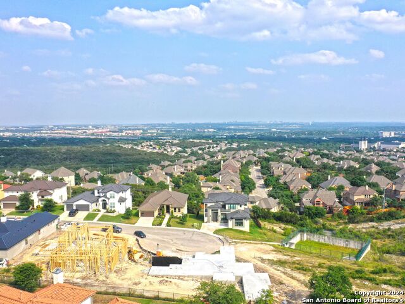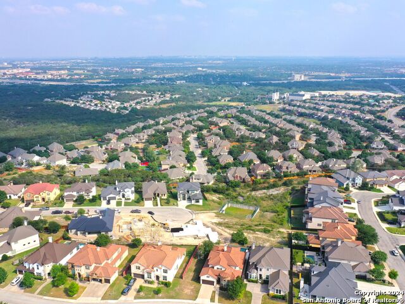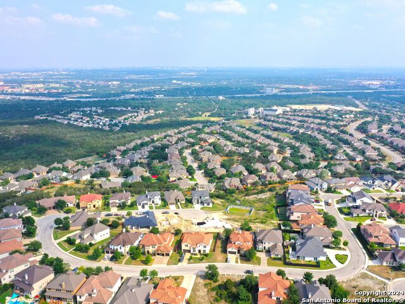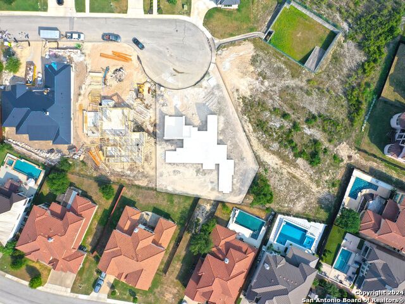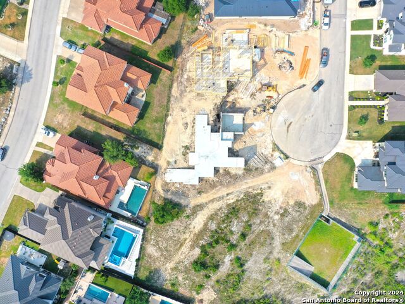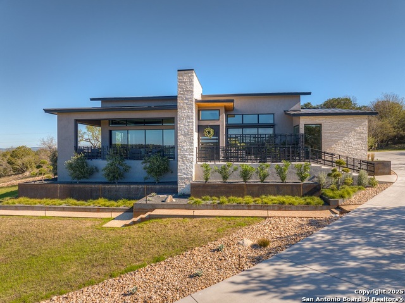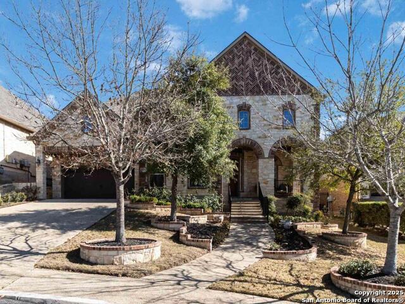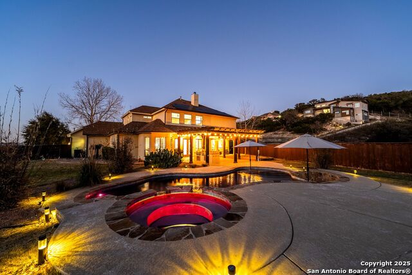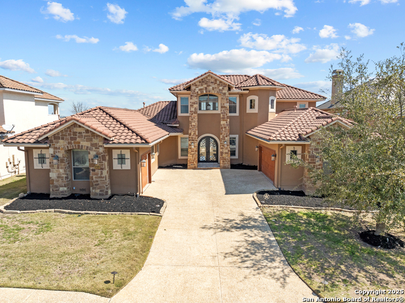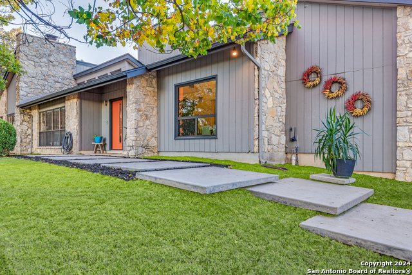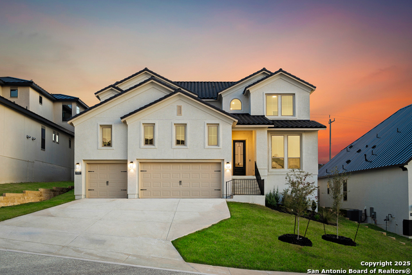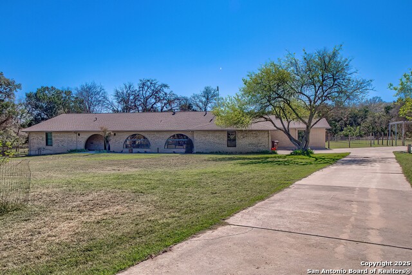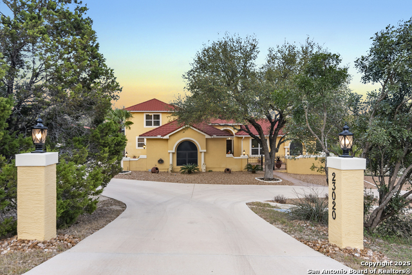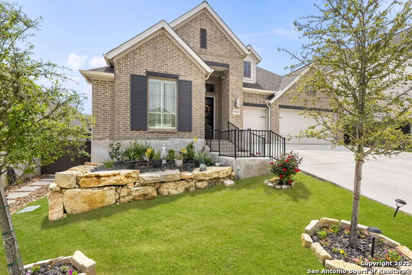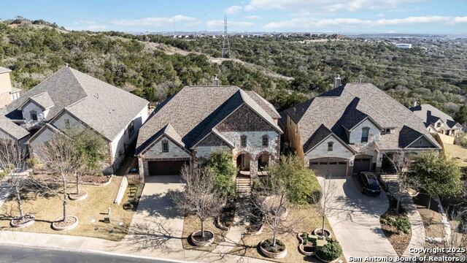8206 Sierra Hermosa, San Antonio, TX 78255
Property Photos
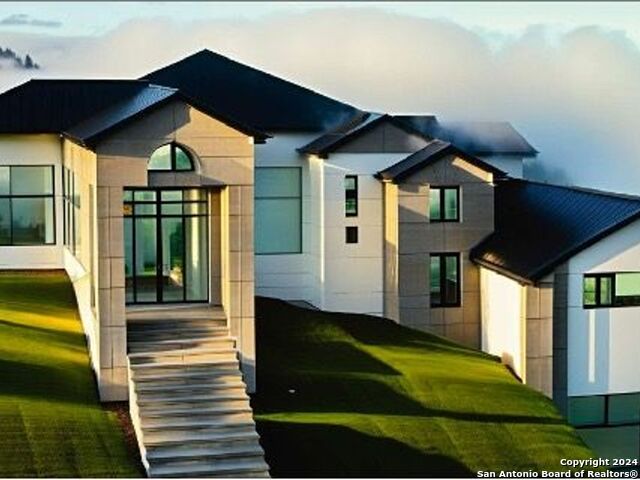
Would you like to sell your home before you purchase this one?
Priced at Only: $799,000
For more Information Call:
Address: 8206 Sierra Hermosa, San Antonio, TX 78255
Property Location and Similar Properties
- MLS#: 1765835 ( Single Residential )
- Street Address: 8206 Sierra Hermosa
- Viewed:
- Price: $799,000
- Price sqft: $269
- Waterfront: No
- Year Built: 2025
- Bldg sqft: 2973
- Bedrooms: 3
- Total Baths: 3
- Full Baths: 2
- 1/2 Baths: 1
- Garage / Parking Spaces: 2
- Days On Market: 310
- Additional Information
- County: BEXAR
- City: San Antonio
- Zipcode: 78255
- Subdivision: Vistas At Sonoma
- District: North East I.S.D
- Elementary School: Monroe May
- Middle School: Hector Garcia
- High School: Louis D Brandeis
- Provided by: Kuper Sotheby's Int'l Realty
- Contact: Laura Dippel
- (210) 413-1998

- DMCA Notice
Description
The stairway to heaven leads you to the most luxurious, modern, and unique residence situated at the peak of the gated community Vistas at Sonoma. Unrivaled views and privacy await atop the hill in this single story home featuring three bedrooms and 2.5 bathrooms, plus a spacious game/flex room. The grand foyer entry boasts 14 foot ceilings, architectural columns, and side by side windows that impress even the most discerning buyers. The open flow connects the gourmet kitchen, complete with a 10 foot quartz island, top of the line appliances, a 6 burner gas range, beautiful flooring, and designer selected tiles in all wet areas. Don't overlook the accent walls with backsplashes and floating shelves that add texture to the wine bar and preparation area. Each room has something to surprise you, ensuring you won't want to leave once you move in. Landscaping will be the final phase, including a fence and irrigation system. This opportunity is exclusively for you. Act now!
Description
The stairway to heaven leads you to the most luxurious, modern, and unique residence situated at the peak of the gated community Vistas at Sonoma. Unrivaled views and privacy await atop the hill in this single story home featuring three bedrooms and 2.5 bathrooms, plus a spacious game/flex room. The grand foyer entry boasts 14 foot ceilings, architectural columns, and side by side windows that impress even the most discerning buyers. The open flow connects the gourmet kitchen, complete with a 10 foot quartz island, top of the line appliances, a 6 burner gas range, beautiful flooring, and designer selected tiles in all wet areas. Don't overlook the accent walls with backsplashes and floating shelves that add texture to the wine bar and preparation area. Each room has something to surprise you, ensuring you won't want to leave once you move in. Landscaping will be the final phase, including a fence and irrigation system. This opportunity is exclusively for you. Act now!
Payment Calculator
- Principal & Interest -
- Property Tax $
- Home Insurance $
- HOA Fees $
- Monthly -
Features
Building and Construction
- Builder Name: Jorden Corporation
- Construction: New
- Exterior Features: Stone/Rock, Stucco
- Floor: Ceramic Tile, Vinyl
- Foundation: Slab
- Kitchen Length: 15
- Roof: Metal
- Source Sqft: Appraiser
Land Information
- Lot Description: Cul-de-Sac/Dead End, City View
- Lot Improvements: Street Paved, Curbs, Sidewalks
School Information
- Elementary School: Monroe May
- High School: Louis D Brandeis
- Middle School: Hector Garcia
- School District: North East I.S.D
Garage and Parking
- Garage Parking: Two Car Garage, Attached
Eco-Communities
- Energy Efficiency: 13-15 SEER AX, Programmable Thermostat, 12"+ Attic Insulation, Double Pane Windows, Energy Star Appliances, Radiant Barrier, High Efficiency Water Heater, Ceiling Fans
- Water/Sewer: City
Utilities
- Air Conditioning: One Central
- Fireplace: Not Applicable
- Heating Fuel: Electric
- Heating: Central, 1 Unit
- Window Coverings: All Remain
Amenities
- Neighborhood Amenities: Other - See Remarks
Finance and Tax Information
- Days On Market: 270
- Home Owners Association Fee: 850
- Home Owners Association Frequency: Annually
- Home Owners Association Mandatory: Mandatory
- Home Owners Association Name: VILLAS A SONOMA HOME OWNERS ASSOCIATION
- Total Tax: 2886.44
Other Features
- Block: 16
- Contract: Exclusive Right To Sell
- Instdir: From Loop 1604 W, exit Kyle Seale Parkway. Turn north onto Kyle Seale Parkway to Community
- Interior Features: One Living Area, Liv/Din Combo, Island Kitchen, Walk-In Pantry, High Ceilings, Open Floor Plan, Skylights, High Speed Internet, Laundry Main Level, Attic - Access only, Attic - Pull Down Stairs, Attic - Radiant Barrier Decking
- Legal Desc Lot: 30
- Legal Description: CB 4547B (Vistas at Sonoma) Block 16 Lot 30
- Miscellaneous: Under Construction
- Ph To Show: 210-222-2227
- Possession: Closing/Funding
- Style: One Story, Split Level, Contemporary
Owner Information
- Owner Lrealreb: No
Similar Properties
Nearby Subdivisions
Altair
Babcock-scenic Lp/ih10
Cantera Hills
Cantera Manor Enclave
Canyons At Scenic Loop
Clearwater Ranch
Cross Mountain Ranch
Grandview
Heights At Two Creeks
Hills And Dales
Hills_and_dales
Maverick Springs
Maverick Springs Ran
Moss Brook Estates
Red Robin
Reserve At Sonoma Verde
River Rock Ranch
Scenic Hills Estates
Scenic Oaks
Serene Hills
Serene Hills Estates
Serene Hills Ns
Sonoma Mesa
Sonoma Ranch
Sonoma Verde
Springs At Boerne Stage
Stage Run
Stagecoach Hills
Terra Mont
The Canyons At Scenic Loop
The Palmira
The Park At Creekside
The Ridge @ Sonoma Verde
Two Creeks
Two Creeks/crossing
Vistas At Sonoma
Walnut Pass
Walnut Pass At Boerne Stage
Westbrook I
Westbrook Ii
Western Hills
Contact Info

- Jose Robledo, REALTOR ®
- Premier Realty Group
- I'll Help Get You There
- Mobile: 830.968.0220
- Mobile: 830.968.0220
- joe@mevida.net



