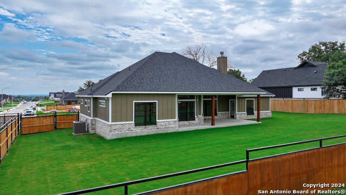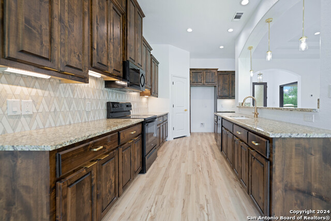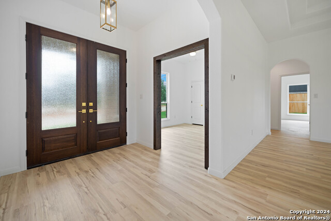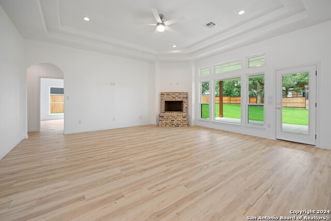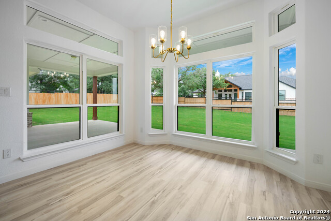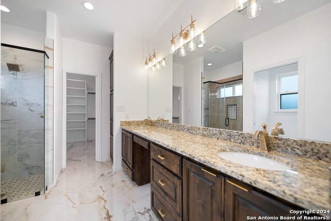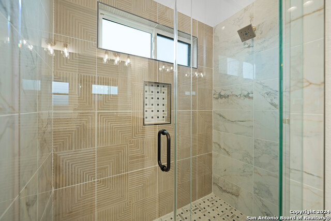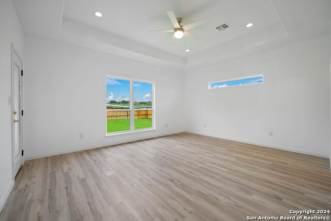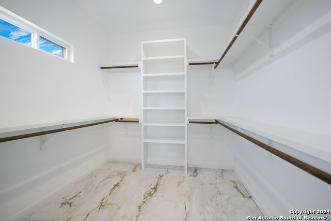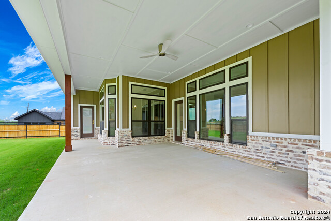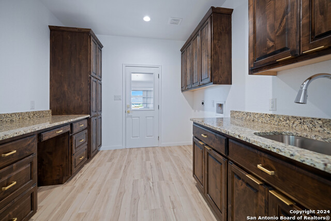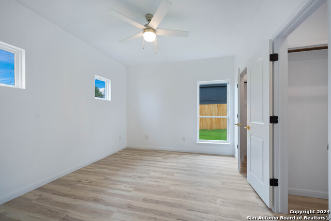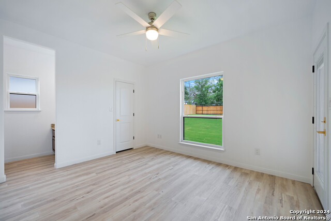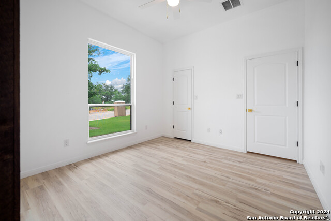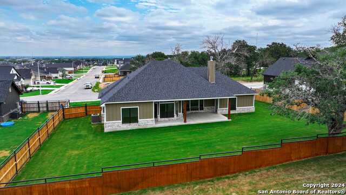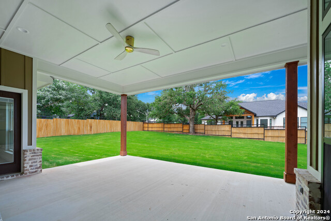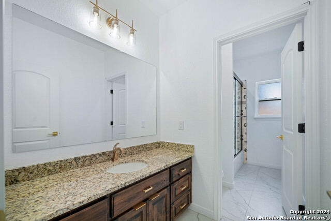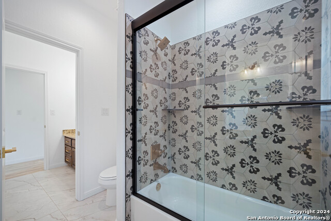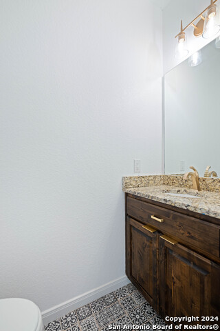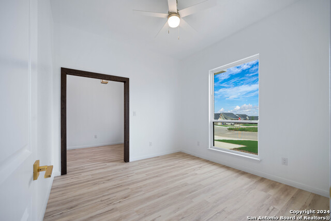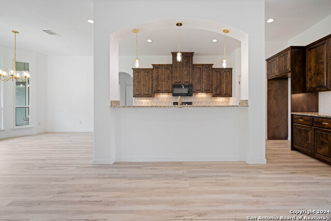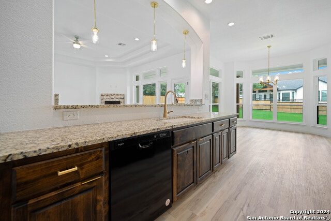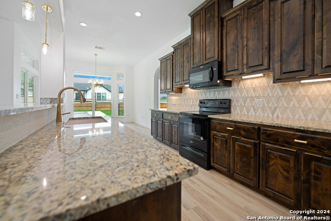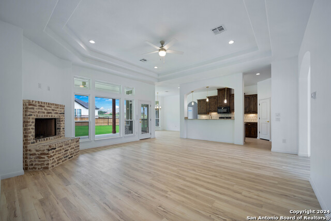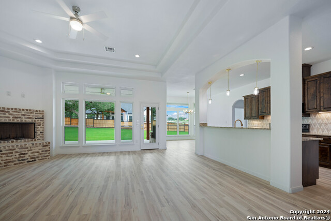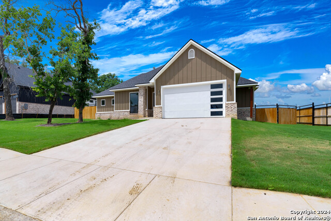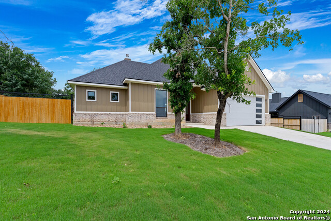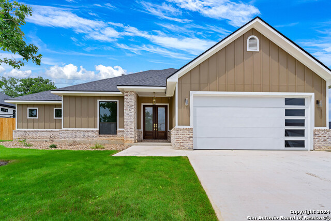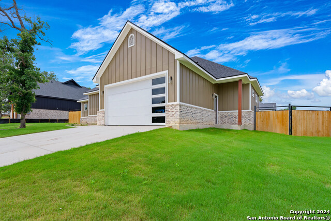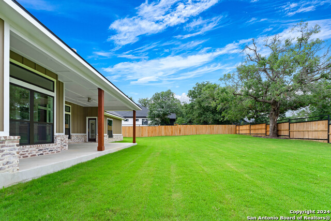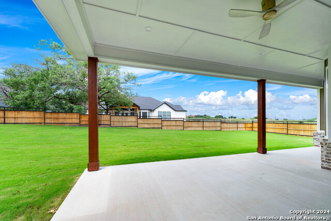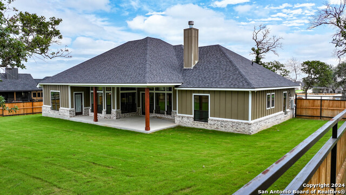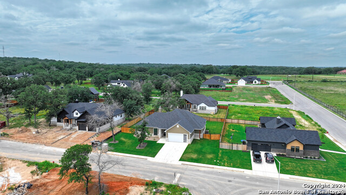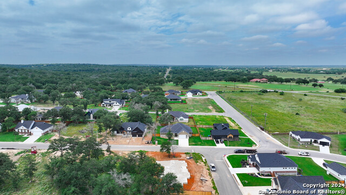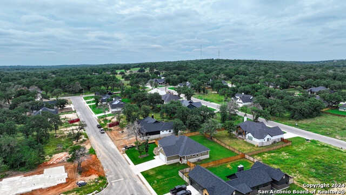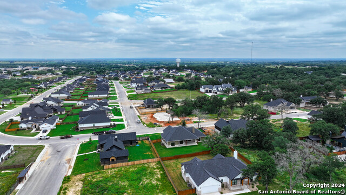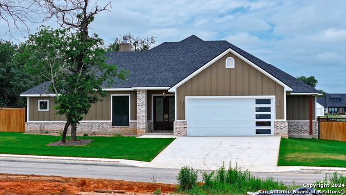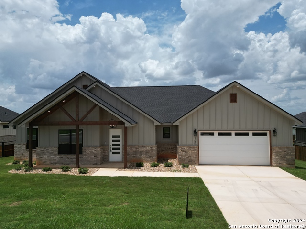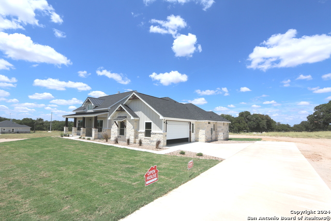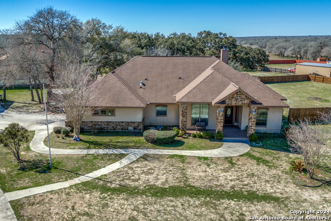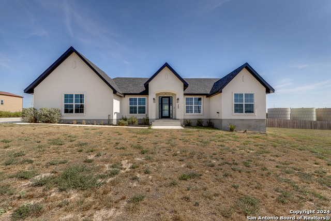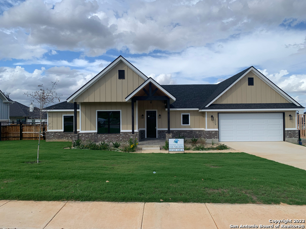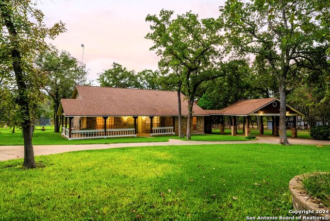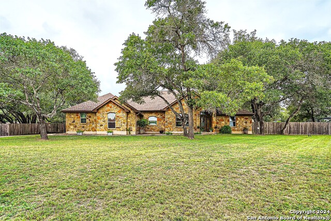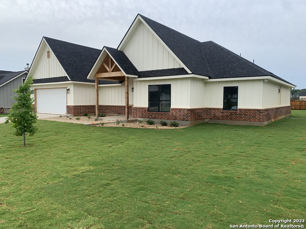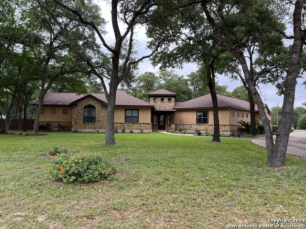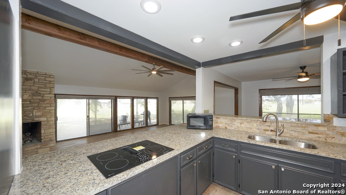166 Magnolia Circle W, La Vernia, TX 78121
Property Photos
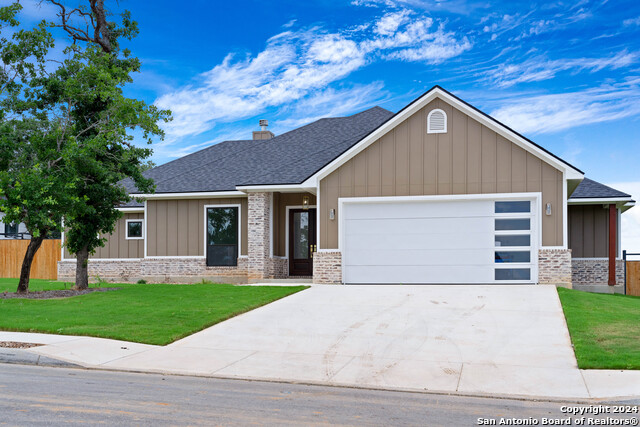
Would you like to sell your home before you purchase this one?
Priced at Only: $507,760
For more Information Call:
Address: 166 Magnolia Circle W, La Vernia, TX 78121
Property Location and Similar Properties
- MLS#: 1778136 ( Single Residential )
- Street Address: 166 Magnolia Circle W
- Viewed: 15
- Price: $507,760
- Price sqft: $220
- Waterfront: No
- Year Built: 2024
- Bldg sqft: 2308
- Bedrooms: 3
- Total Baths: 3
- Full Baths: 2
- 1/2 Baths: 1
- Garage / Parking Spaces: 2
- Days On Market: 118
- Additional Information
- County: WILSON
- City: La Vernia
- Zipcode: 78121
- Subdivision: Woodbridge Farms
- District: La Vernia Isd.
- Elementary School: La Vernia
- Middle School: La Vernia
- High School: La Vernia
- Provided by: South Texas Realty, LLC
- Contact: Karen Gulick
- (210) 531-6695

- DMCA Notice
-
DescriptionThis newly finished custom home consists of 2308 sqft, 3 bedrooms, a study, 2 1/2 baths, spacious living room open to the chef's kitchen and dining, and a large utility room. As you walk into the living room, you can see all the way through the back windows and into the amazing backyard and covered patio. The living room has a tray ceiling to keep things airy and a brick fireplace to keep it cozy. The kitchen is thoughtfully separated with a long, sit at island with an arch above. The well equipped kitchen has custom cabinets and walk in pantry. The dining area has a wonderful bay window overlooking the private backyard. The split master bedroom has a door to the back patio and a relaxing ensuite complete with a glass enclosed shower, dual vanity and large walk in closet. The master is conveniently located on the same side as the utility/laundry room with its own sink and built ins. The second bedroom is special with its own sink and separate access to the 2nd bath as well as a door to the back patio. Not to be outdone, the third bedroom has TWO walk in closets. The study is accessed from the front entry, but also has a door to the bedrooms' hallway. It also has a walk in closet for a future 4th bedroom. The covered back porch is sure to be enjoyed along with the sodded backyard with privacy fence. The neighborhood has curbed streets and multiple playgrounds along with being in walking distance to schools, restaurants and the post office to name a few. Premiere gated community with a park, walking trails and splash pad. In the heart of La Vernia. You have to come see this!
Payment Calculator
- Principal & Interest -
- Property Tax $
- Home Insurance $
- HOA Fees $
- Monthly -
Features
Building and Construction
- Builder Name: See broker
- Construction: New
- Exterior Features: Brick, Cement Fiber
- Floor: Laminate
- Foundation: Slab
- Kitchen Length: 10
- Roof: Heavy Composition
- Source Sqft: Bldr Plans
Land Information
- Lot Improvements: Street Paved, Curbs, Sidewalks
School Information
- Elementary School: La Vernia
- High School: La Vernia
- Middle School: La Vernia
- School District: La Vernia Isd.
Garage and Parking
- Garage Parking: Two Car Garage, Attached
Eco-Communities
- Water/Sewer: Sewer System, City
Utilities
- Air Conditioning: One Central
- Fireplace: One, Living Room, Wood Burning, Stone/Rock/Brick
- Heating Fuel: Electric
- Heating: Central
- Utility Supplier Elec: GVEC
- Utility Supplier Grbge: CITY
- Utility Supplier Sewer: CITY
- Utility Supplier Water: CITY
- Window Coverings: None Remain
Amenities
- Neighborhood Amenities: Controlled Access, Park/Playground, Jogging Trails, BBQ/Grill, Basketball Court
Finance and Tax Information
- Days On Market: 102
- Home Owners Association Fee: 550
- Home Owners Association Frequency: Annually
- Home Owners Association Mandatory: Mandatory
- Home Owners Association Name: WOODBRIDGE FARMS HOA
- Total Tax: 10210
Other Features
- Block: 11
- Contract: Exclusive Right To Sell
- Instdir: Take 87 from SA. At FM 775 and FM 1346 intersection is Woodbridge Farms.
- Interior Features: One Living Area, Breakfast Bar, Walk-In Pantry, Study/Library, Utility Room Inside, High Ceilings, Open Floor Plan, All Bedrooms Downstairs, Laundry Room, Walk in Closets
- Legal Desc Lot: 13
- Legal Description: WOODBRIDGE FARMS, BLOCK 11, LOT 13, (U-3), ACRES .3128
- Ph To Show: 2102222227
- Possession: Closing/Funding
- Style: One Story, Craftsman
- Views: 15
Owner Information
- Owner Lrealreb: No
Similar Properties
Nearby Subdivisions
A Robinson Sur
Cibolo Ridge
Copper Creek Estates
Country Gardens
Country Hills
Deer Park Acres
Deer Ridge
Duran
Enchanted Oaks
F Elua Sur
Great Oaks
Homestead
Hondo Ridge
Hondo Ridge Subdivision
J Delgado Sur
J Delgado Sur Hemby Tr
La Vernia Crossing
Lake Valley Estates
Las Palomas
Las Palomas Country Club Est
Legacy Ranch
N/a
None
Oak Hollow Park
Oak Valley
Out/wilson Co
Rosewood
Shadow Woods
Stallion Ridge Estates
The Estates At Tiriple R Ranch
The Estates At Triple R Ranch
The Reserve At Legacy Ranch
The Settlement
The Timbers
The Timbers - Wilson Co
Triple R Ranch
Twin Oaks
Twin Oaks Sub
U Sanders Sur
Vintage Oaks Ranch
Westfield Ranch - Wilson Count
Woodbridge Farms

- Jose Robledo, REALTOR ®
- Premier Realty Group
- I'll Help Get You There
- Mobile: 830.968.0220
- Mobile: 830.968.0220
- joe@mevida.net


