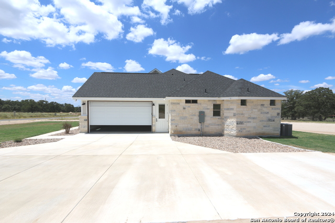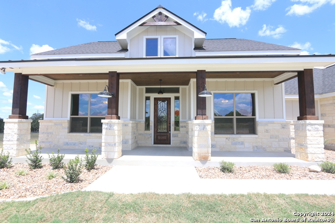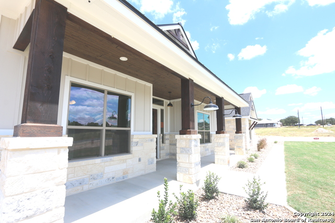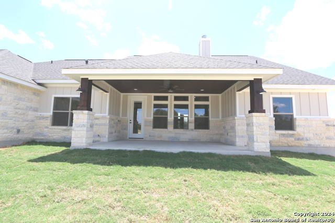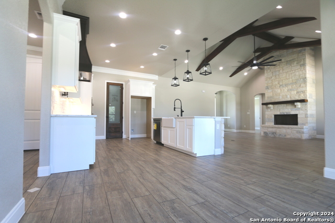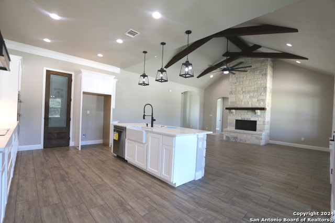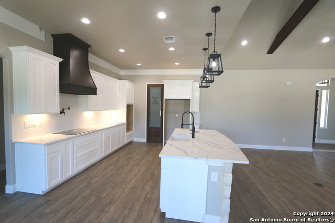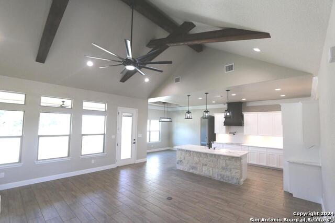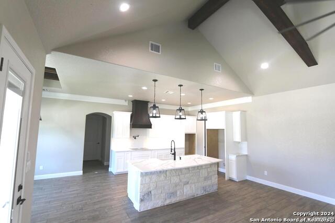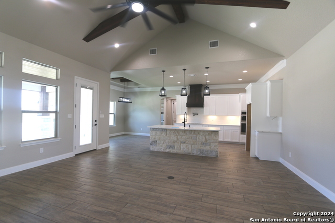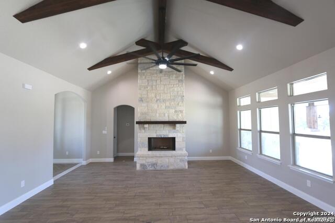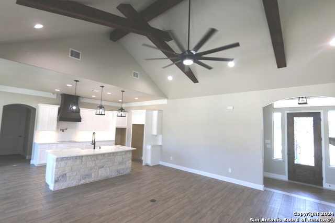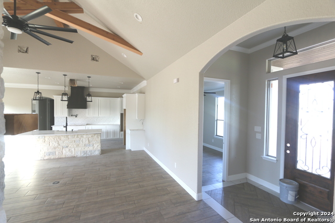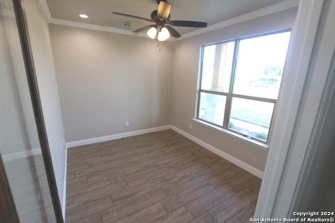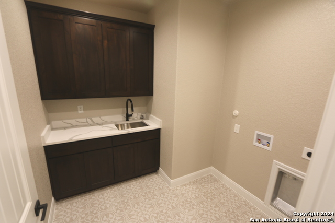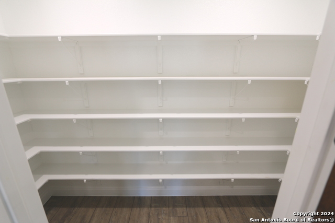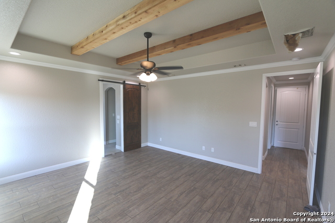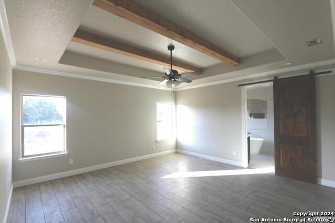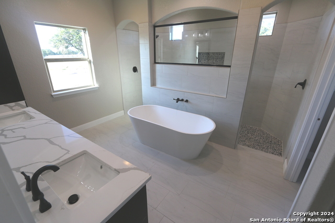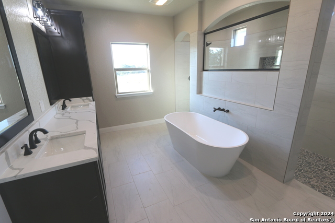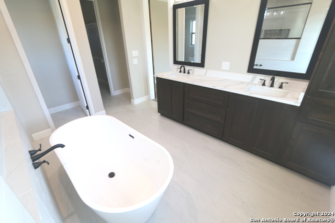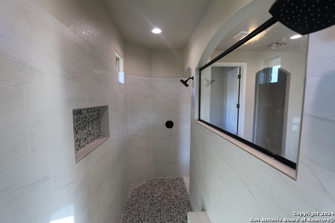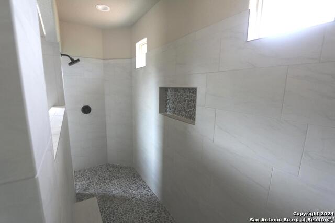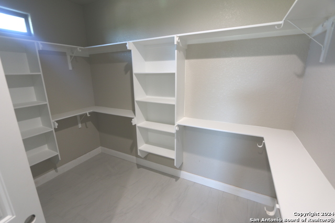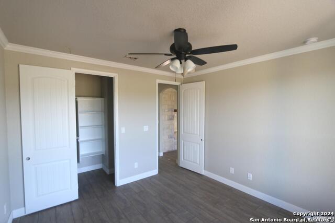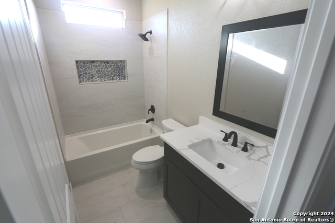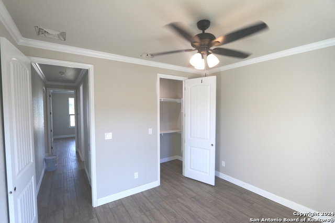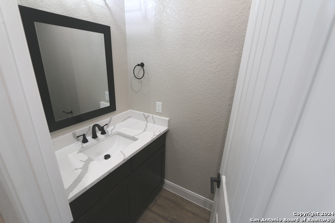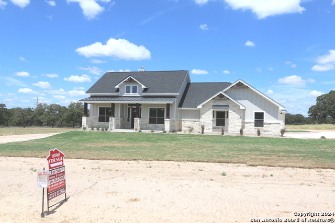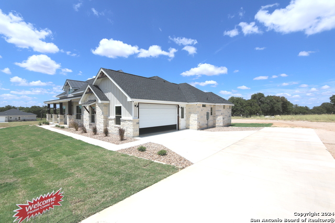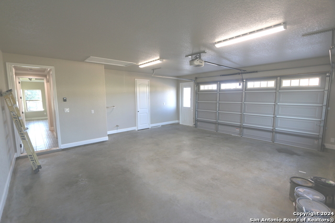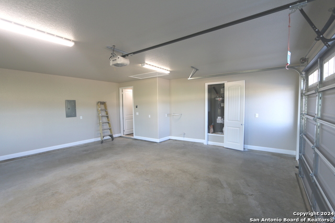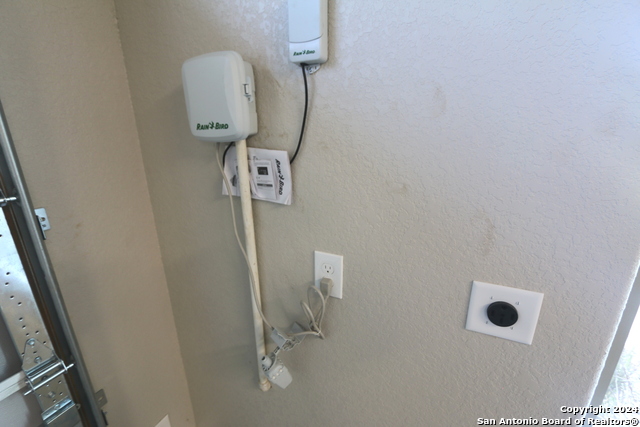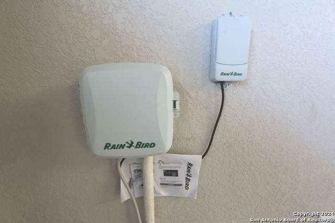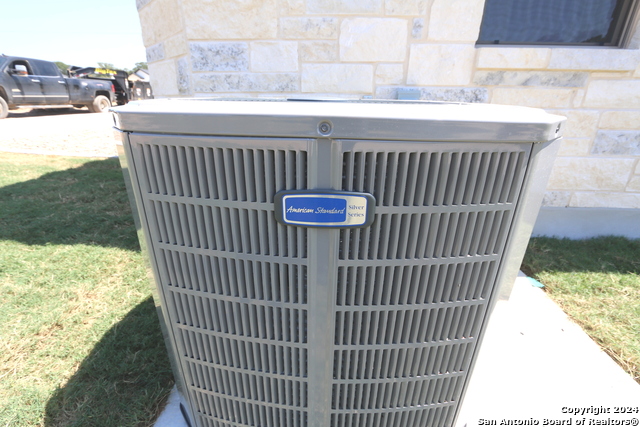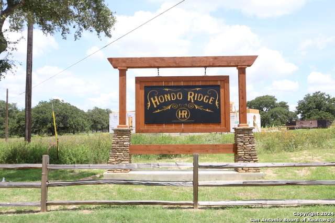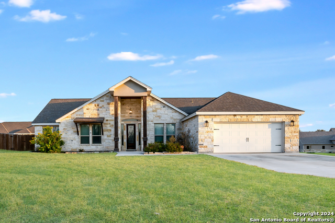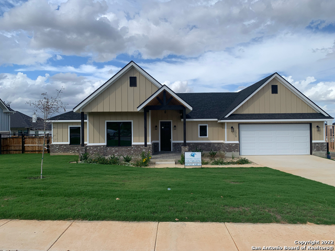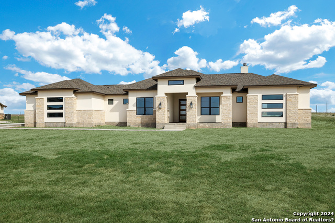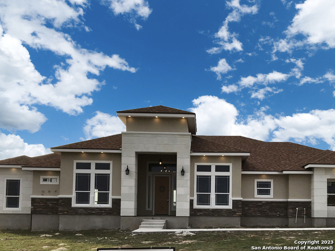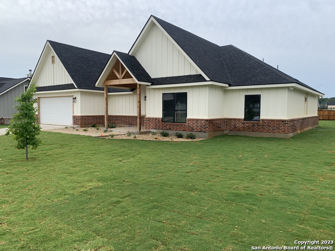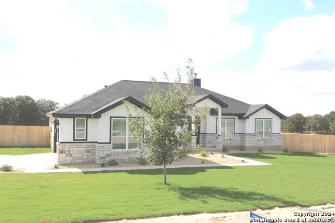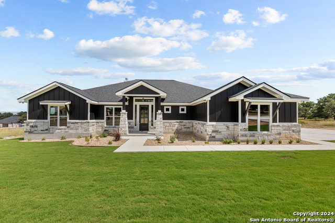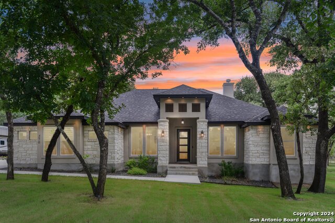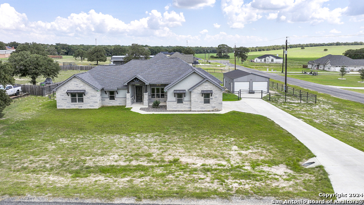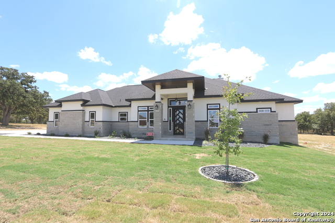113 Hondo Ridge, La Vernia, TX 78121
Property Photos
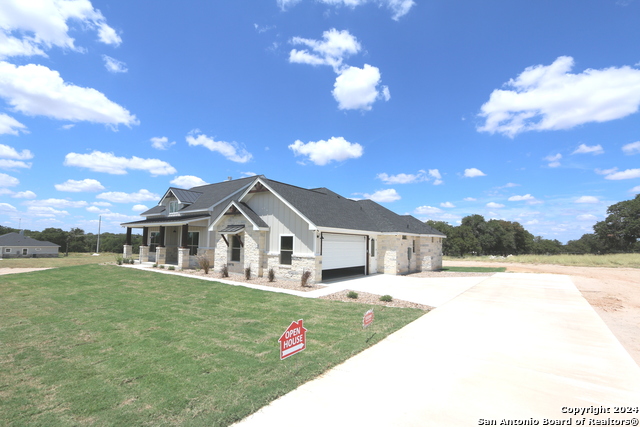
Would you like to sell your home before you purchase this one?
Priced at Only: $572,000
For more Information Call:
Address: 113 Hondo Ridge, La Vernia, TX 78121
Property Location and Similar Properties
- MLS#: 1796468 ( Single Residential )
- Street Address: 113 Hondo Ridge
- Viewed: 15
- Price: $572,000
- Price sqft: $243
- Waterfront: No
- Year Built: 2024
- Bldg sqft: 2355
- Bedrooms: 3
- Total Baths: 3
- Full Baths: 2
- 1/2 Baths: 1
- Garage / Parking Spaces: 2
- Days On Market: 173
- Additional Information
- County: WILSON
- City: La Vernia
- Zipcode: 78121
- Subdivision: Hondo Ridge
- District: La Vernia Isd.
- Elementary School: La Vernia
- Middle School: La Vernia
- High School: La Vernia
- Provided by: Foster Family Real Estate
- Contact: John Foster
- (210) 264-5001

- DMCA Notice
-
Description**open house every sat sun 11 4pm** "$10k builder incentive for buyers closing costs" located in the new "hondo ridge subd" off cr 321,lvisd,no city taxes & low 2% tax rate,wilson county...... Over 2300sf ranch style hm w/lots of extras' to include landscape pkg w/sprinkler sys on a 1 acre lot... W/no immediate backyard neighbors.. "very open floorplan" w/plank style ceramic flooring thru out,lots of crown molding, recessed lighting,8' tall doors & beamed decorative ceilings,3 bd plus a study/possible 4th bd.. 2. 5 bathrooms,approx 30x6 covered front porch & 20x14 backyard patio w/beaded board ceilings.. Eat in country style island kit w/ 42" tall custom cabinets,cooktop,blt in oven/micro,pot filler,farmers sink,coffee bar,tiled backsplash & approx 10x8 walk in pantry,approx 22x20 living rm has cathedral beamed ceiling,rock faced fireplace & lots of windows,approx 9x8 utility rm has laundry sink & upper cabinets.. Split bd plan,main bathroom has walk thru shower,seperate soaker tub,2 sinks & 10x8 walk in closet w/build ins'.. The other 2 bedrooms (13x11) also have walk in closets w/build ins'.. Study or possible 4th bd is 12x10.. Finished out side entry garage w/water heater closet,water softener plumbing,side entry door & electric outlet for a vehicle... . Take a look!!!!
Payment Calculator
- Principal & Interest -
- Property Tax $
- Home Insurance $
- HOA Fees $
- Monthly -
Features
Building and Construction
- Builder Name: F&S CUSTOM HOMES LLC
- Construction: New
- Exterior Features: 4 Sides Masonry, Stone/Rock, Cement Fiber
- Floor: Ceramic Tile
- Foundation: Slab
- Kitchen Length: 16
- Roof: Composition
- Source Sqft: Bldr Plans
Land Information
- Lot Description: County VIew, 1 - 2 Acres
- Lot Improvements: Street Paved, Fire Hydrant w/in 500'
School Information
- Elementary School: La Vernia
- High School: La Vernia
- Middle School: La Vernia
- School District: La Vernia Isd.
Garage and Parking
- Garage Parking: Two Car Garage, Side Entry
Eco-Communities
- Energy Efficiency: 13-15 SEER AX, Programmable Thermostat, Double Pane Windows, Radiant Barrier, Low E Windows, Ceiling Fans
- Water/Sewer: Water System, Septic
Utilities
- Air Conditioning: One Central
- Fireplace: One, Living Room, Wood Burning
- Heating Fuel: Electric
- Heating: Central
- Utility Supplier Elec: GVEC
- Utility Supplier Gas: NONE
- Utility Supplier Grbge: LOCAL
- Utility Supplier Other: FIBER AVAILA
- Utility Supplier Sewer: SEPTIC
- Utility Supplier Water: SS WATER CO
- Window Coverings: None Remain
Amenities
- Neighborhood Amenities: None
Finance and Tax Information
- Days On Market: 150
- Home Owners Association Fee: 325
- Home Owners Association Frequency: Annually
- Home Owners Association Mandatory: Mandatory
- Home Owners Association Name: HONDO RIDGE
Rental Information
- Currently Being Leased: No
Other Features
- Contract: Exclusive Agency
- Instdir: LOCATED OFF CR 321
- Interior Features: One Living Area, Separate Dining Room, Eat-In Kitchen, Two Eating Areas, Island Kitchen, Breakfast Bar, Walk-In Pantry, Study/Library, Utility Room Inside, 1st Floor Lvl/No Steps, High Ceilings, Open Floor Plan, Pull Down Storage, All Bedrooms Downstairs, Laundry Main Level, Walk in Closets, Attic - Pull Down Stairs, Attic - Radiant Barrier Decking
- Legal Desc Lot: 39
- Legal Description: LOT 39, 1-ACRE
- Miscellaneous: Builder 10-Year Warranty, No City Tax
- Occupancy: Vacant
- Ph To Show: 210 222-2227
- Possession: Closing/Funding
- Style: One Story, Ranch
- Views: 15
Owner Information
- Owner Lrealreb: No
Similar Properties
Nearby Subdivisions
Camino Verde
Cibolo Ridge
Copper Creek Estates
Country Hills
Duran
Estates Of Quail Run
F Elua Sur
F Herrera Sur
Great Oaks
Homestead
Hondo Ridge
Hondo Ridge Subdivision
J Delgado Sur
J Delgado Sur Hemby Tr
J H San Miguel Sur
Jacobs Acres
La Vernia Crossing
Lake Valley Estates
Lake Vallley
Las Palomas
Las Palomas Country Club Est
Las Palomas Country Club Estat
Legacy Ranch
Millers Crossing
N/a
None
Oak Hollow Estates
Out/wilson Co
Riata Estates
Rosewood
Sendera Crossing
Stallion Ridge Estates
The Estates At Triple R Ranch
The Reserve At Legacy Ranch
The Settlement
The Timbers
Triple R Ranch
U Sanders Sur
Vintage Oaks Ranch
Wells J A
Westfield Ranch - Wilson Count
Woodbridge Farms

- Jose Robledo, REALTOR ®
- Premier Realty Group
- I'll Help Get You There
- Mobile: 830.968.0220
- Mobile: 830.968.0220
- joe@mevida.net


