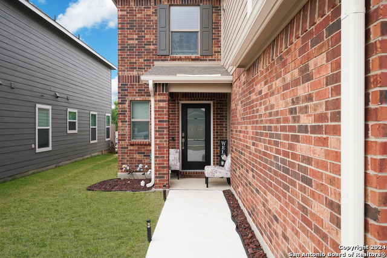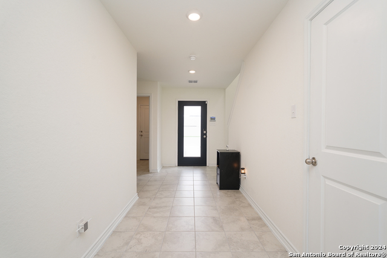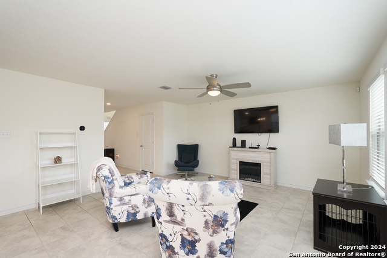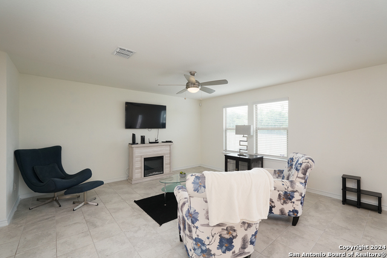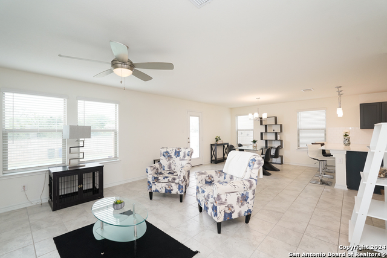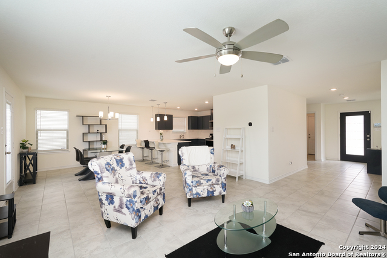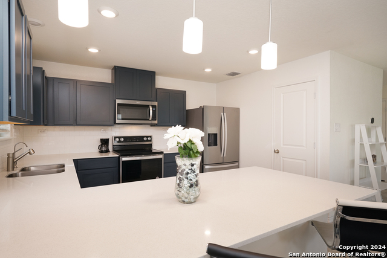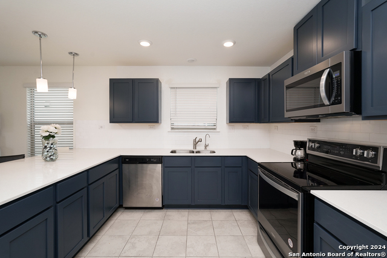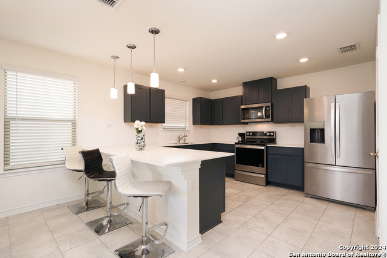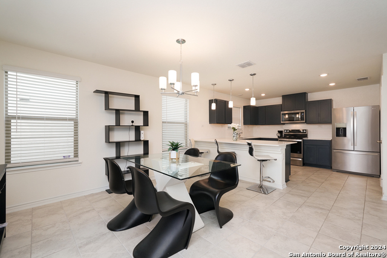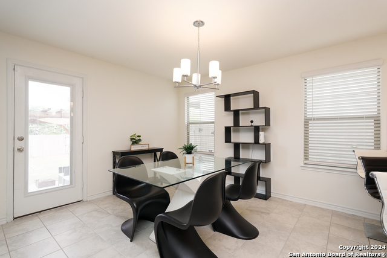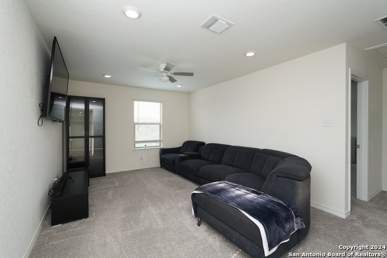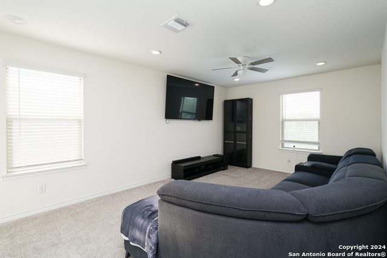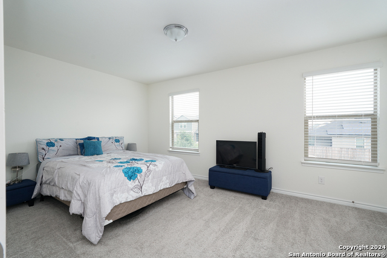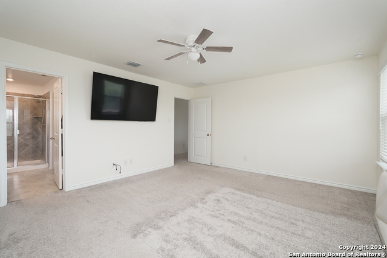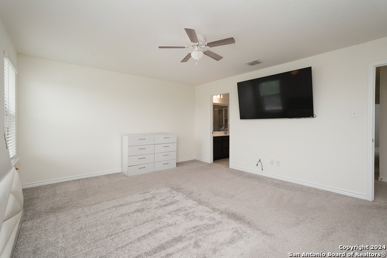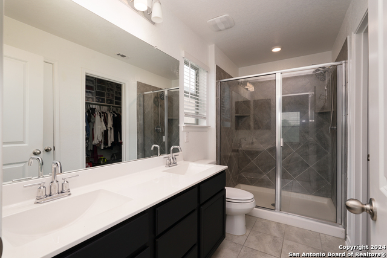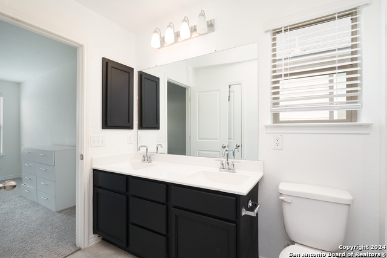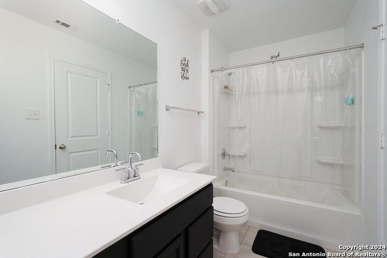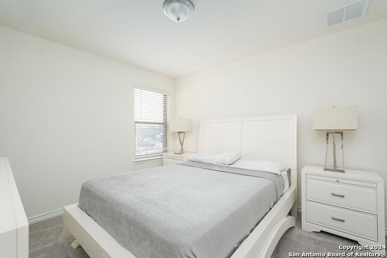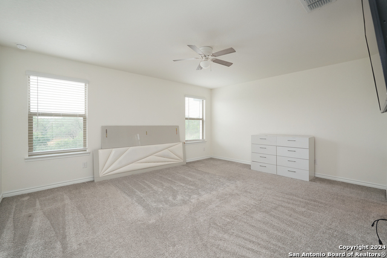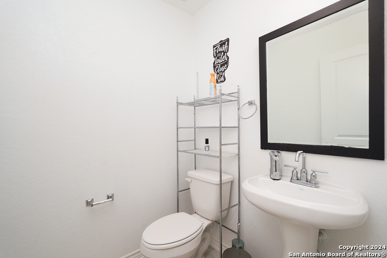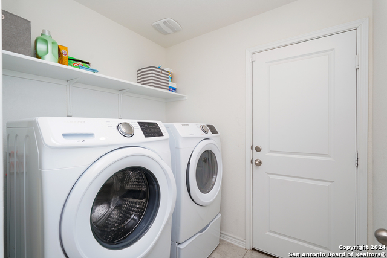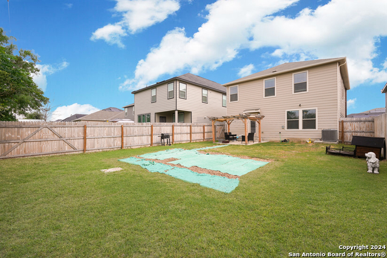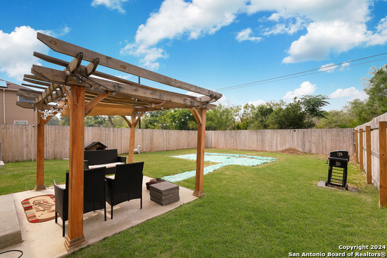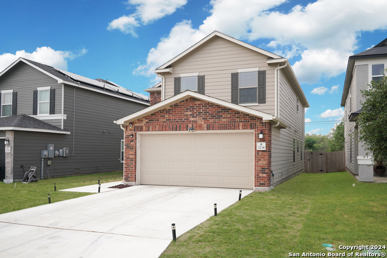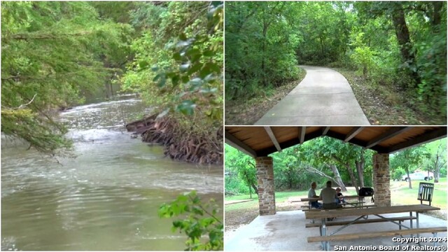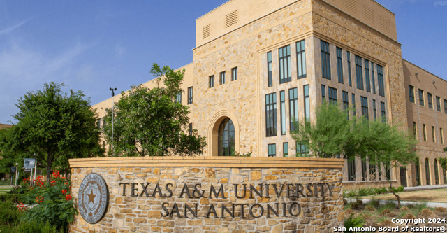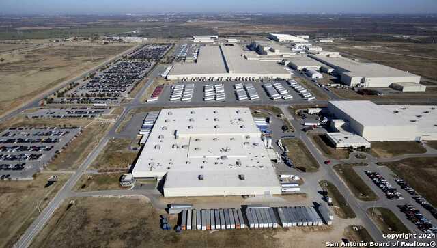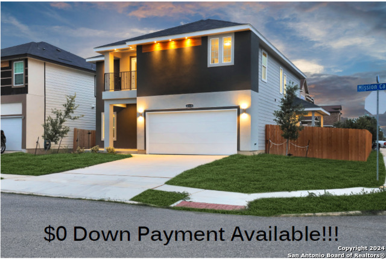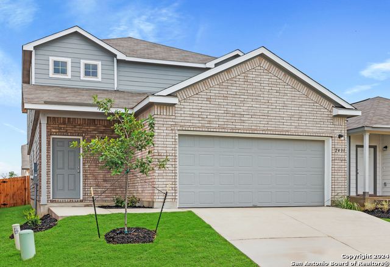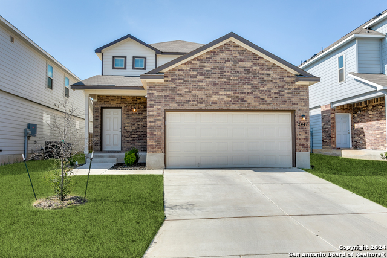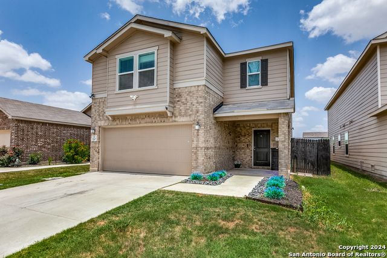3234 Comanche Crossing, San Antonio, TX 78224
Property Photos
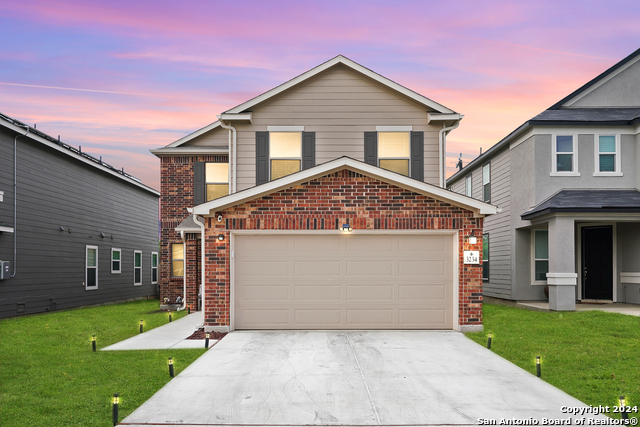
Would you like to sell your home before you purchase this one?
Priced at Only: $307,000
For more Information Call:
Address: 3234 Comanche Crossing, San Antonio, TX 78224
Property Location and Similar Properties
- MLS#: 1779003 ( Single Residential )
- Street Address: 3234 Comanche Crossing
- Viewed: 29
- Price: $307,000
- Price sqft: $126
- Waterfront: No
- Year Built: 2022
- Bldg sqft: 2444
- Bedrooms: 3
- Total Baths: 3
- Full Baths: 2
- 1/2 Baths: 1
- Garage / Parking Spaces: 2
- Days On Market: 114
- Additional Information
- County: BEXAR
- City: San Antonio
- Zipcode: 78224
- Subdivision: Missiones
- District: Southwest I.S.D.
- Elementary School: Spicewood Park
- Middle School: RESNIK
- High School: Legacy High School
- Provided by: eXp Realty
- Contact: Alan Greulich
- (973) 951-4748

- DMCA Notice
-
DescriptionBeautiful Two Story Home Built in 2022! **Immaculate condition** Welcome to your dream home in the revitalized and newly developed southern end of San Antonio, nestled in the desirable Marbella community on a greenbelt. Optional VA assumable loan offered at 5.1%. This stunning two story home, built in 2022, offers everything like new, featuring updated kitchen cabinets, countertops, primary shower, pergola, and a location that can't be beaten. Bedroom downstairs can also flex as an office! Greenbelt Property: Enjoy the serenity and privacy of a home backing onto a lush greenbelt. Minutes to Nature: Only 8 minutes to the Medina Rvr Natural Area, a 511 acre oasis with riverfront paved and dirt hiking and biking trails, varied terrain, and abundant wildlife. Convenient Commute: Quick access to major routes (410, 35, and 37) for easy travel around the city. Nearby Attractions: Cultural and Historic Sites: 15 minutes to the King William Historic District 14 minutes to the SoFlo Arts District 15 minutes to Historic Market Square 17 minutes to RiverCenter Mall 19 minutes to The Pearl Market Major Employers and Institutions: 7 minutes to the Toyota Plant/Warehouse 7 minutes to Texas A&M University San Antonio Campus 17 minutes to JBSA Kelly Field 15 minutes to Brooks City Base 15 minutes to Lackland Air Force Base 14 minutes to Pearsall Park Newly Developed Area: Experience the benefits of living in a newly developed part of San Antonio with modern infrastructure and amenities. This home is perfect for those seeking a modern, move in ready property in a vibrant and convenient location. Don't miss out on the opportunity to make this beautiful home yours!
Payment Calculator
- Principal & Interest -
- Property Tax $
- Home Insurance $
- HOA Fees $
- Monthly -
Features
Building and Construction
- Builder Name: KB
- Construction: Pre-Owned
- Exterior Features: Brick, Siding
- Floor: Carpeting, Ceramic Tile
- Foundation: Slab
- Kitchen Length: 14
- Roof: Composition
- Source Sqft: Appsl Dist
School Information
- Elementary School: Spicewood Park
- High School: Legacy High School
- Middle School: RESNIK
- School District: Southwest I.S.D.
Garage and Parking
- Garage Parking: Two Car Garage
Eco-Communities
- Water/Sewer: Water System, Sewer System
Utilities
- Air Conditioning: One Central
- Fireplace: Not Applicable
- Heating Fuel: Electric
- Heating: Central
- Window Coverings: Some Remain
Amenities
- Neighborhood Amenities: None
Finance and Tax Information
- Days On Market: 113
- Home Owners Association Fee: 350
- Home Owners Association Frequency: Annually
- Home Owners Association Mandatory: Mandatory
- Home Owners Association Name: MARBELLA
- Total Tax: 7810
Other Features
- Block: 22
- Contract: Exclusive Right To Sell
- Instdir: From Loop 410, exit toward I- 410 Access Rd/SW Loop 410, right onto Palo Alto Rd, right onto Palisade Pass, left onto Compari Ln, right onto Comanche Crossing.
- Interior Features: Three Living Area, Two Eating Areas, Island Kitchen, Breakfast Bar, Walk-In Pantry, Utility Room Inside, Open Floor Plan, Cable TV Available, High Speed Internet
- Legal Description: NCB 14552 (PALO ALTO UT-3), BLOCK 22 LOT 9 2021-NEW PER PLAT
- Ph To Show: 2102222227
- Possession: Closing/Funding
- Style: Two Story
- Views: 29
Owner Information
- Owner Lrealreb: No
Similar Properties

- Jose Robledo, REALTOR ®
- Premier Realty Group
- I'll Help Get You There
- Mobile: 830.968.0220
- Mobile: 830.968.0220
- joe@mevida.net


