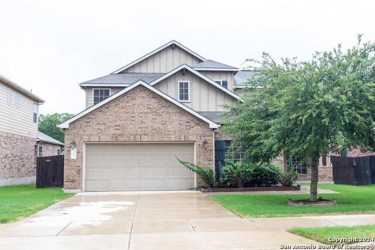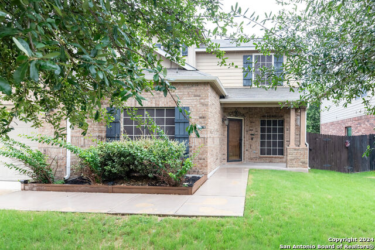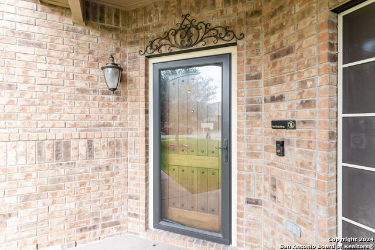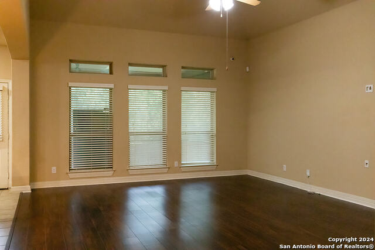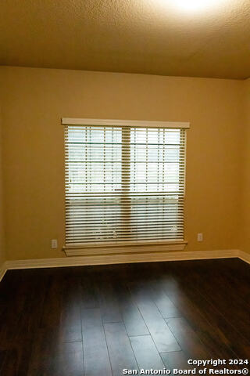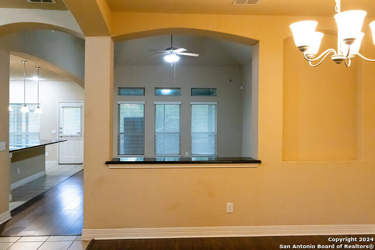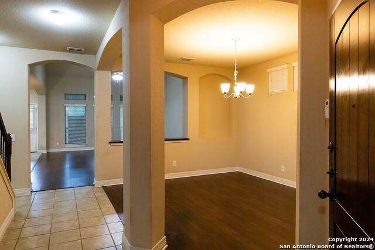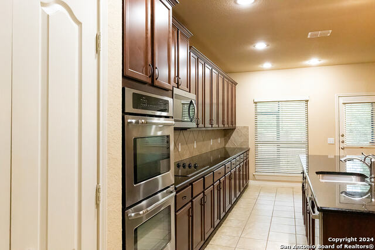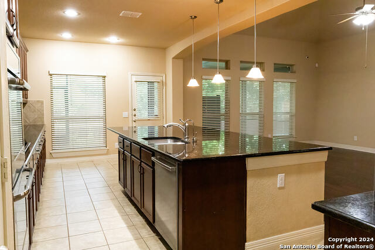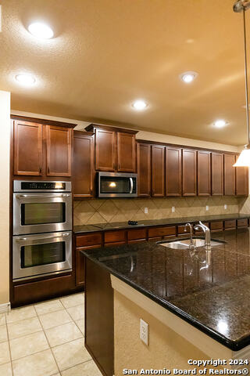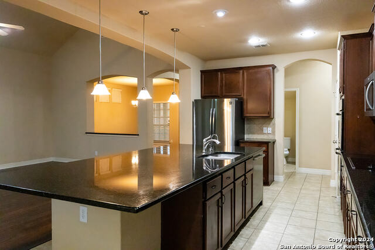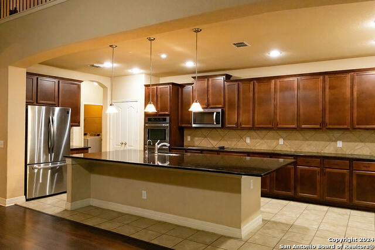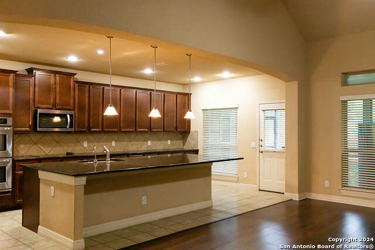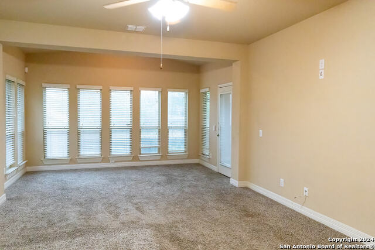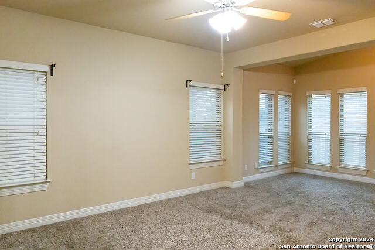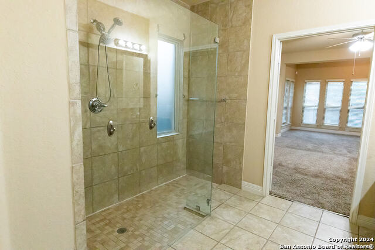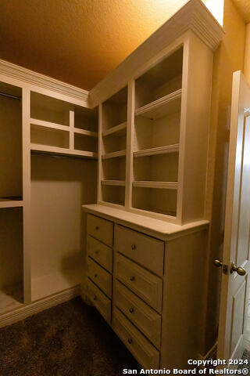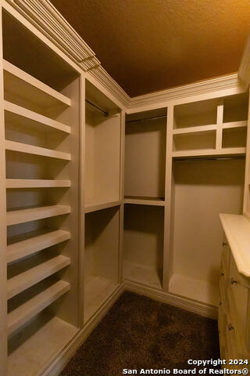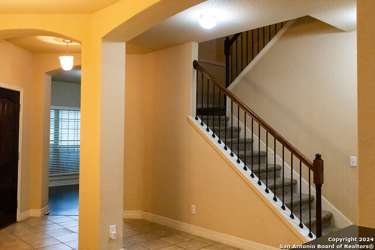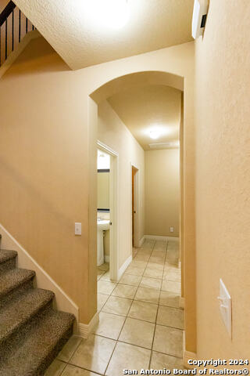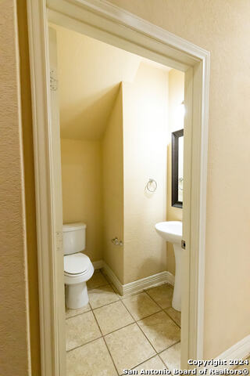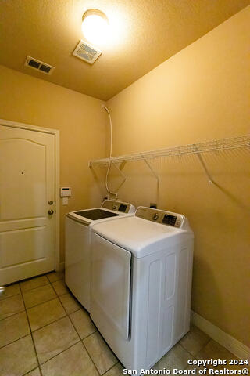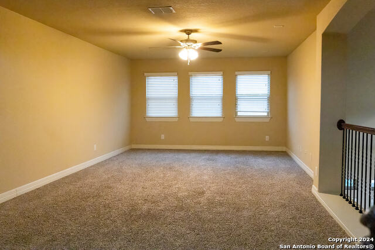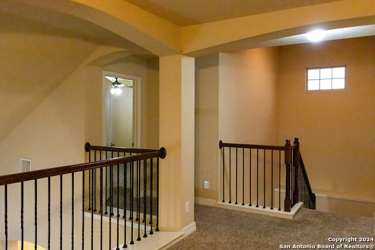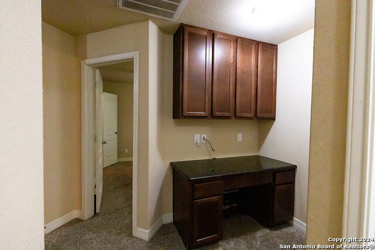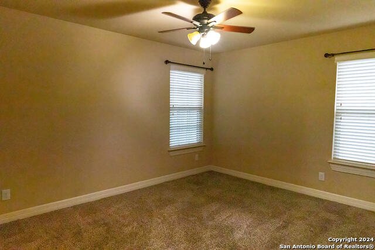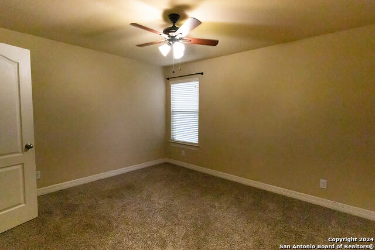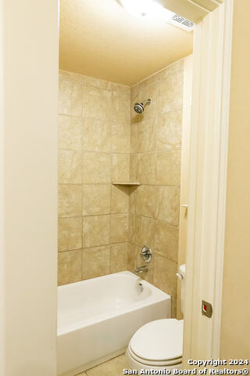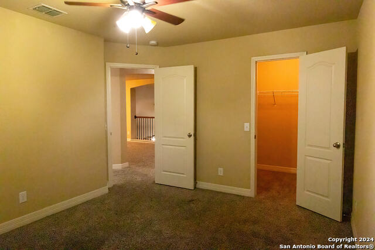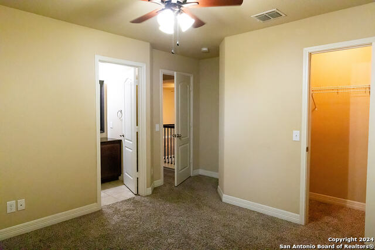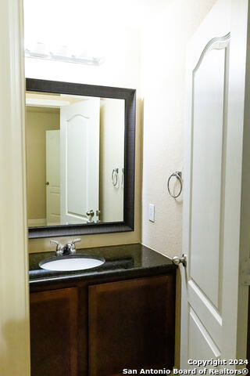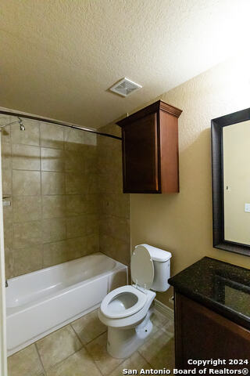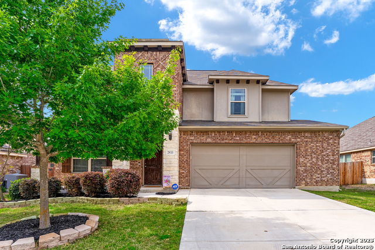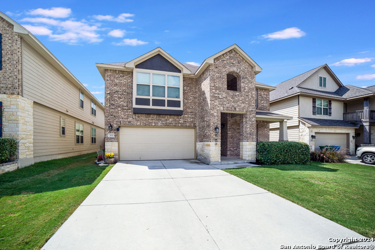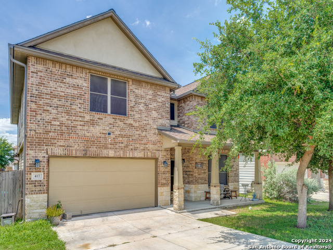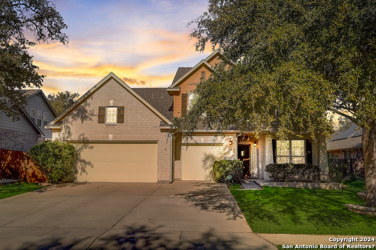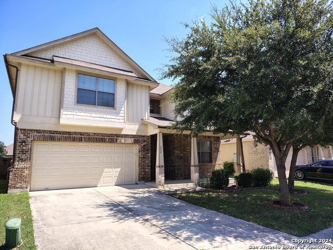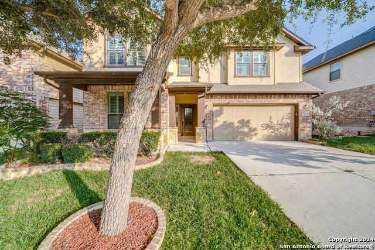4936 Eagle Valley St, Schertz, TX 78108
Property Photos
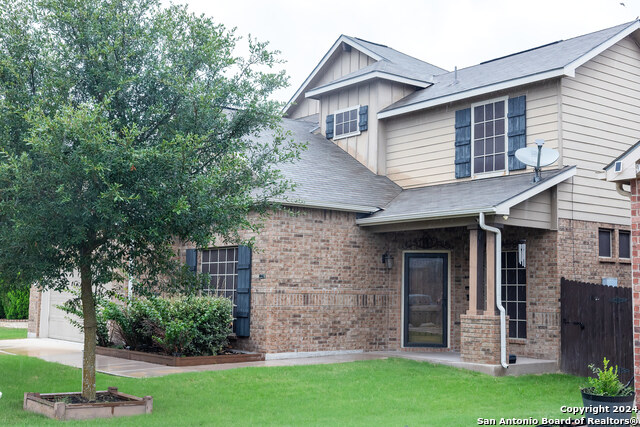
Would you like to sell your home before you purchase this one?
Priced at Only: $380,000
For more Information Call:
Address: 4936 Eagle Valley St, Schertz, TX 78108
Property Location and Similar Properties
- MLS#: 1789031 ( Single Residential )
- Street Address: 4936 Eagle Valley St
- Viewed: 40
- Price: $380,000
- Price sqft: $126
- Waterfront: No
- Year Built: 2015
- Bldg sqft: 3019
- Bedrooms: 4
- Total Baths: 4
- Full Baths: 3
- 1/2 Baths: 1
- Garage / Parking Spaces: 2
- Days On Market: 80
- Additional Information
- County: GUADALUPE
- City: Schertz
- Zipcode: 78108
- Subdivision: Fairway Ridge
- District: Schertz Cibolo Universal City
- Elementary School: John A Sippel
- Middle School: Elaine Schlather
- High School: Steele
- Provided by: Hance Realty
- Contact: Deyanira Salinas
- (210) 350-6882

- DMCA Notice
-
DescriptionWelcome to your dream home! This stunning 4 bedroom, 3.5 bath residence boast incredible curb appeal with its high ceilings and curved archways throughout. Home features a gourmet kitchen with recessed can lighting, double oven, an oversize granite island with 17 inch bar top, 41 inch cabinets with crown molding, 13 inch tile back splash, and Quick and Hot starter water system. Primary Master Bedroom on main floor with plenty of windows for natural light. Master Bathroom has walk in shower with inside bench. Upstairs you'll find a Game Room with open railing ideal for entertainment, 3 generous Bedrooms, and walk in closets, . A second Master Bedroom upstairs for added convenience. Enjoy the outdoor screened in patio, perfect for family gatherings. Come see us today and let us help turn your dream home into a reality. Enjoy the outdoor screened in patio, perfect for family gatherings.
Payment Calculator
- Principal & Interest -
- Property Tax $
- Home Insurance $
- HOA Fees $
- Monthly -
Features
Building and Construction
- Builder Name: Unknown
- Construction: Pre-Owned
- Exterior Features: Brick, Siding
- Floor: Carpeting, Ceramic Tile, Wood
- Foundation: Slab
- Kitchen Length: 10
- Roof: Composition
- Source Sqft: Appsl Dist
School Information
- Elementary School: John A Sippel
- High School: Steele
- Middle School: Elaine Schlather
- School District: Schertz-Cibolo-Universal City ISD
Garage and Parking
- Garage Parking: Two Car Garage
Eco-Communities
- Water/Sewer: Water System, Sewer System
Utilities
- Air Conditioning: One Central
- Fireplace: Not Applicable
- Heating Fuel: Electric, Other
- Heating: Central, Heat Pump
- Window Coverings: Some Remain
Amenities
- Neighborhood Amenities: None
Finance and Tax Information
- Days On Market: 64
- Home Owners Association Fee: 69.83
- Home Owners Association Frequency: Quarterly
- Home Owners Association Mandatory: Mandatory
- Home Owners Association Name: FAIRWAY RIDGE OWNERS ASSOCIATION
- Total Tax: 8977.74
Rental Information
- Currently Being Leased: No
Other Features
- Contract: Exclusive Right To Sell
- Instdir: I 35N to FM 1103 then left at first light then right into subdivision.
- Interior Features: One Living Area, Separate Dining Room, Eat-In Kitchen, Island Kitchen, Study/Library, Loft, Utility Room Inside, High Ceilings, Laundry Main Level, Walk in Closets
- Legal Desc Lot: 71
- Legal Description: Fairway Ridge Unit #4 Block 1 Lot 71
- Occupancy: Vacant
- Ph To Show: 800-746-9464
- Possession: Closing/Funding
- Style: Two Story
- Views: 40
Owner Information
- Owner Lrealreb: No
Similar Properties
Nearby Subdivisions
“out/guadalupe.”
Belmont Park
Cypress Point
Fairhaven
Fairway Ridge
Fairways @ Scenic Hills
G_2220_2 - Northcliffe East #2
Homestead
Homestead 2
Northcliffe
Northcliffe East
Northcliffe Ii
Parkland Estates
Parklands
Parklands Estates
Riata
Riata Unit 1 Gco
Scenic Hills
The Links At Scenic Hills
The Parklands
The Ridge At Scenic Hills
Venado Crossing
Whisper Meadow
Whisper Meadows
Whisper Ridge

- Jose Robledo, REALTOR ®
- Premier Realty Group
- I'll Help Get You There
- Mobile: 830.968.0220
- Mobile: 830.968.0220
- joe@mevida.net


