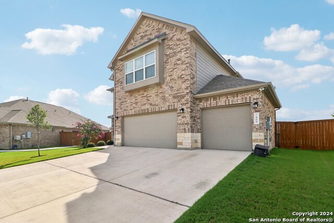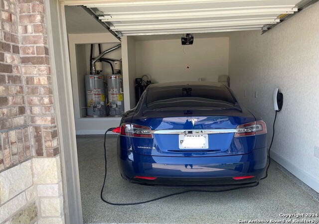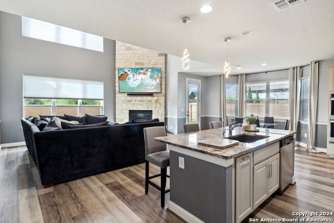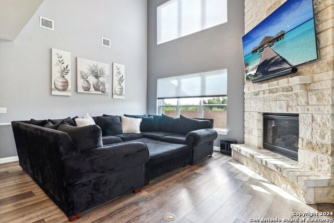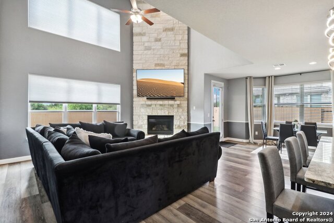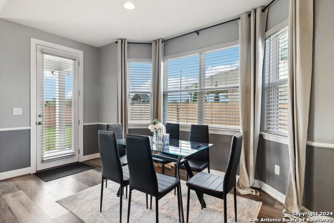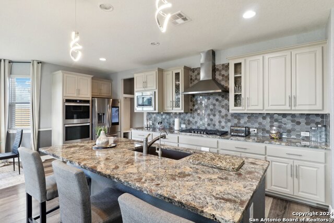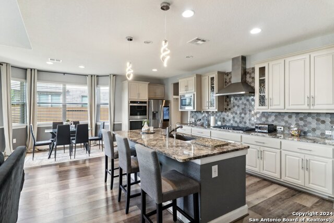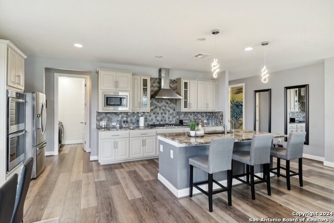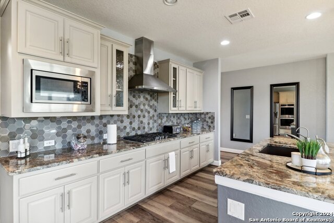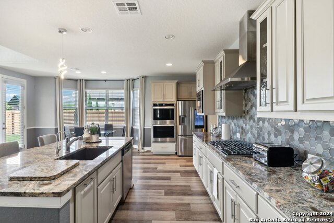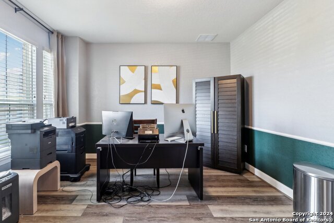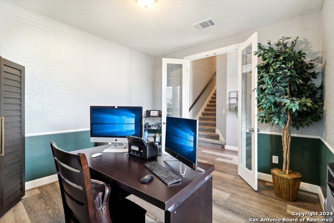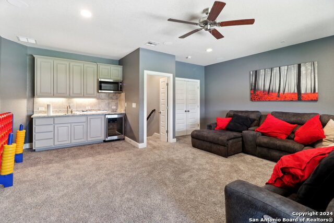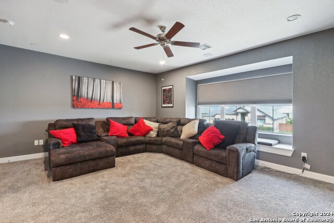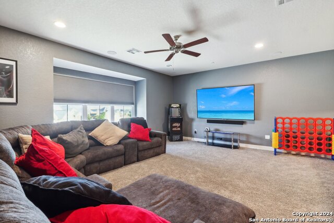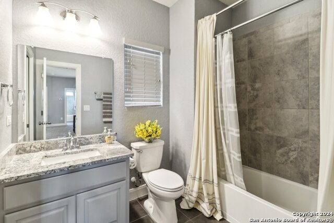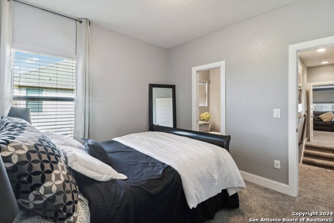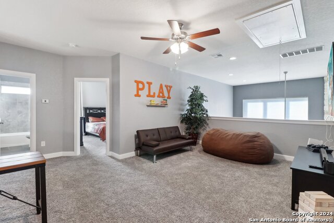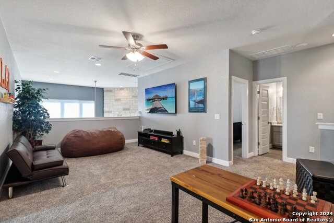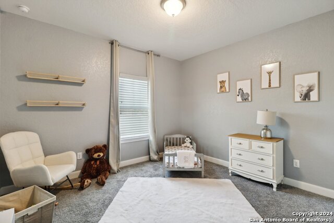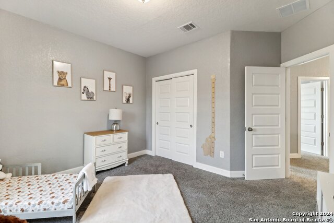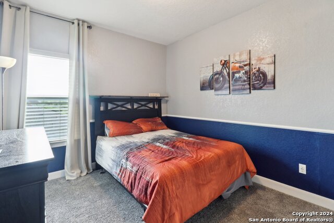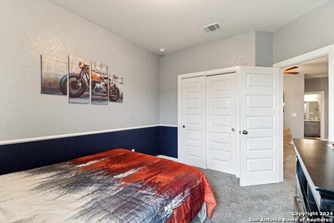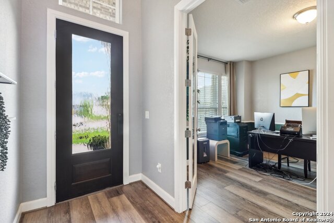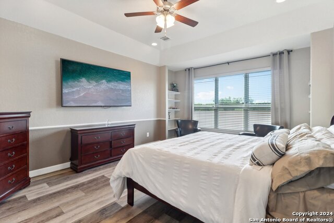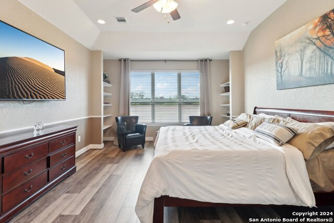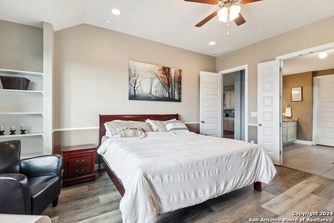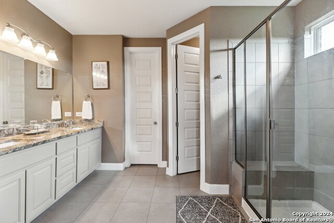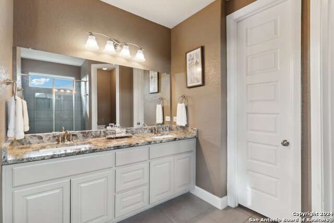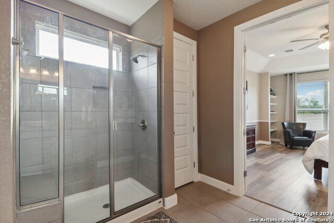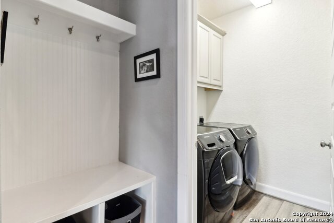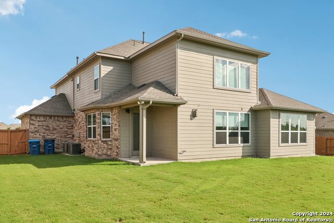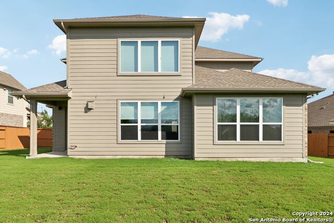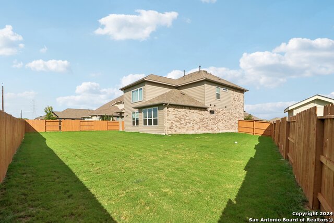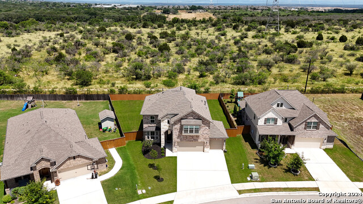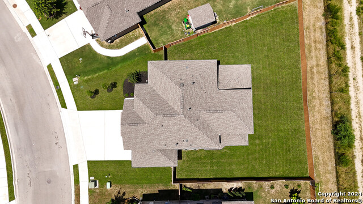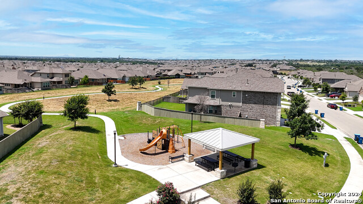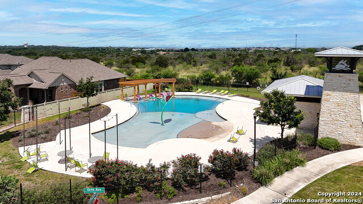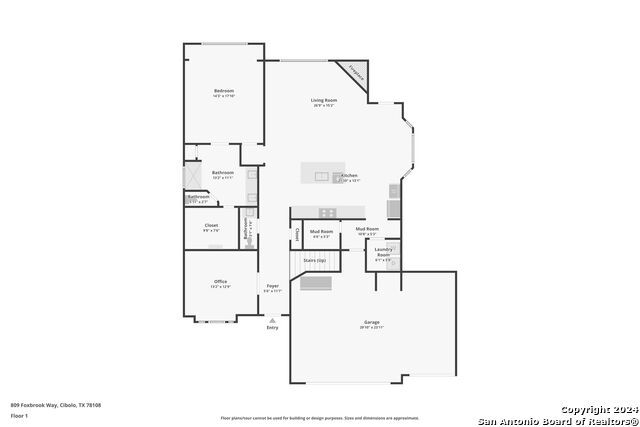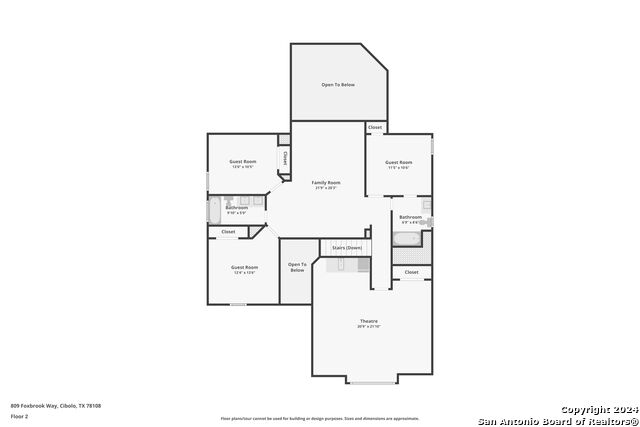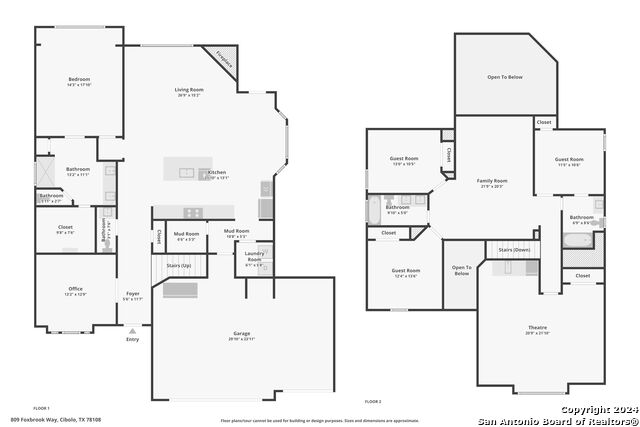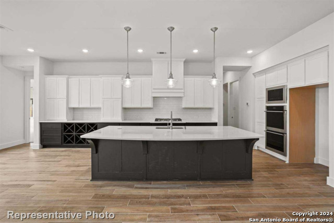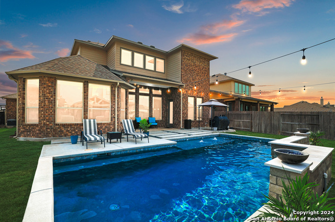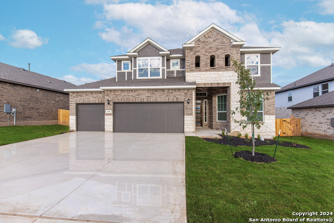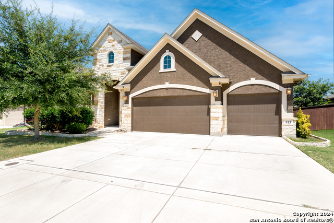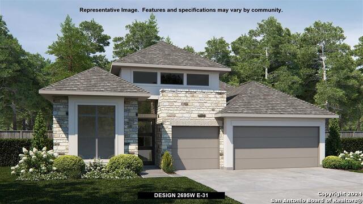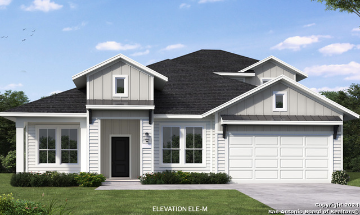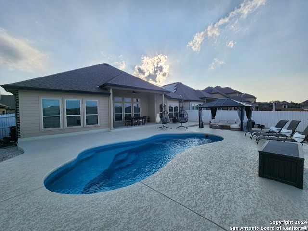809 Foxbrook Way, Cibolo, TX 78108
Property Photos
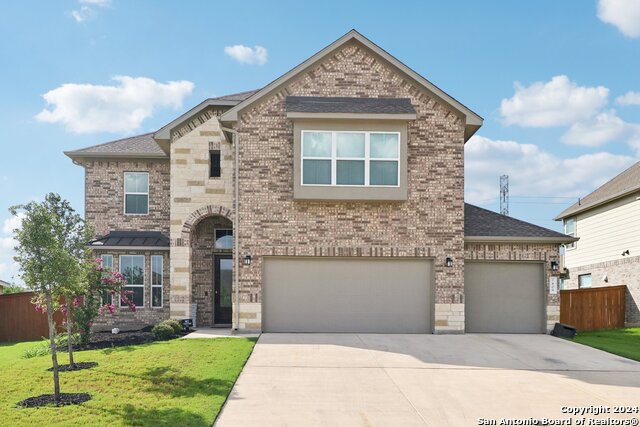
Would you like to sell your home before you purchase this one?
Priced at Only: $650,000
For more Information Call:
Address: 809 Foxbrook Way, Cibolo, TX 78108
Property Location and Similar Properties
- MLS#: 1791723 ( Single Residential )
- Street Address: 809 Foxbrook Way
- Viewed: 41
- Price: $650,000
- Price sqft: $210
- Waterfront: No
- Year Built: 2020
- Bldg sqft: 3099
- Bedrooms: 4
- Total Baths: 4
- Full Baths: 3
- 1/2 Baths: 1
- Garage / Parking Spaces: 3
- Days On Market: 71
- Additional Information
- County: GUADALUPE
- City: Cibolo
- Zipcode: 78108
- Subdivision: Foxbrook
- District: Schertz Cibolo Universal City
- Elementary School: John A Sippel
- Middle School: Elaine Schlather
- High School: Byron Steele
- Provided by: Housifi
- Contact: Christopher Marti
- (210) 660-1098

- DMCA Notice
-
Description**VA Assumable Loan Available 3.125%**FULLY FURNISHED** 809 Foxbrook Way is a stunning two story home with high ceilings and a cozy classic aesthetic, which offers a spacious and inviting living experience. The main level features an open floor plan with a family room boasting soaring ceilings and a cozy fireplace. The kitchen is equipped with an island, modern appliances and a walk in pantry, perfect for culinary enthusiasts. A study/office and utility room are also located on the main level, ensuring convenience and functionality. The private main suite, also downstairs, boasts built in wood shelving, a walk in closet and an en suite bathroom with a luxurious walk in shower. Three additional bedrooms, two bathrooms, and a game room located upstairs, provide ample space for loved ones or guests. The upgraded media room with a built in wet bar is perfect for entertaining the entire crowd during movie nights. The home also features a breakfast dining room combo, a 3 car attached garage with Tesla charging station and a huge fenced backyard. With its thoughtful design and attention to detail, this home is a true gem in the Foxbrook neighborhood. Home also includes: SONOS surround music system, Samsung washer & dryer, 19.8 CUB (6FT long) deep freezer, Samsung refrigerator, 5 7 flat screen mounted TV's, wireless remote, retractable shades. Every room is fully furnished. Schedule a showing today!
Payment Calculator
- Principal & Interest -
- Property Tax $
- Home Insurance $
- HOA Fees $
- Monthly -
Features
Building and Construction
- Builder Name: Uknown
- Construction: Pre-Owned
- Exterior Features: Brick, Siding
- Floor: Carpeting, Ceramic Tile, Laminate
- Foundation: Slab
- Kitchen Length: 22
- Roof: Composition
- Source Sqft: Appsl Dist
School Information
- Elementary School: John A Sippel
- High School: Byron Steele High
- Middle School: Elaine Schlather
- School District: Schertz-Cibolo-Universal City ISD
Garage and Parking
- Garage Parking: Three Car Garage, Attached
Eco-Communities
- Water/Sewer: City
Utilities
- Air Conditioning: One Central
- Fireplace: One, Living Room
- Heating Fuel: Electric
- Heating: Central
- Recent Rehab: No
- Window Coverings: All Remain
Amenities
- Neighborhood Amenities: Pool, Park/Playground, Jogging Trails, BBQ/Grill
Finance and Tax Information
- Days On Market: 55
- Home Faces: East, South
- Home Owners Association Fee: 600
- Home Owners Association Frequency: Annually
- Home Owners Association Mandatory: Mandatory
- Home Owners Association Name: FOXBROOK RESIDENTIAL COMMUNITY
- Total Tax: 11994.32
Rental Information
- Currently Being Leased: No
Other Features
- Contract: Exclusive Right To Sell
- Instdir: Head northeast on I-35 N. Take exit Exit 178 for Hubertus Rd toward FM 1103/Cibolo Rd. Merge onto I 35 N Frontage Rd. Turn right onto FM1103 S. Turn right onto Orth Ave. Turn right onto Foxbrook Way.
- Interior Features: Two Living Area, Liv/Din Combo, Eat-In Kitchen, Island Kitchen, Study/Library, Media Room, Utility Room Inside, 1st Floor Lvl/No Steps, High Ceilings, Open Floor Plan, Laundry Room, Walk in Closets
- Legal Desc Lot: 19
- Legal Description: FOXBROOK UNIT #2 BLOCK 1 LOT 19 .23 AC
- Occupancy: Owner
- Ph To Show: 2102222227
- Possession: Closing/Funding
- Style: Two Story, Contemporary
- Views: 41
Owner Information
- Owner Lrealreb: No
Similar Properties
Nearby Subdivisions
Bella Rosa
Belmont Park
Bentwood Ranch
Brackin William
Braewood
Buffalo Crossing
Charleston Parke
Cher Ron
Cibolo
Cibolo Valley Ranch
Cibolo Vista
Cypress Point
Deer Creek
Deer Creek Cibolo
Deer Creek Estates
Enclave At Riata Oaks
Enclave At Willow Pointe
Estates At Buffalo Crossing
Estates At Riata Oaks
Fairhaven
Fairways At Scenic Hills
Falcon Ridge
Foxbrook
G_2112_1 - Mesa Western Unit #
G_a00557-bracken William
Garcia
Gatewood
George Schlather
Landmark Pointe
Landmark Pointe - Guadalupe Co
Lantana
Legendary Trails
Legendary Trails 45
Legendary Trails 50
Meadow View Estates Mhp
Mesa @ Turning Stone - Guadalu
Mesa Western
Old Cibolo Residential
Red River Ranch
Riata
Ridge At Deer Creek
Ridge@ Deer Creek #1
Rodriguez F
Saddle Creek Ranch
Saratoga
Saratoga - Guadalupe County
Scenic Hills
Scenic Hills Community Ph#1
Springtree
Steele Creek
Steele Creek Unit 1
Stonebrook
The Heights Of Cibolo
Thistle Creek
Town Creek Village
Town Creek Village #2
Turning Stone
Venado Crossing
Willow Bridge
Woodstone

- Jose Robledo, REALTOR ®
- Premier Realty Group
- I'll Help Get You There
- Mobile: 830.968.0220
- Mobile: 830.968.0220
- joe@mevida.net



