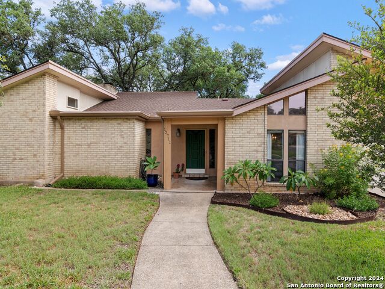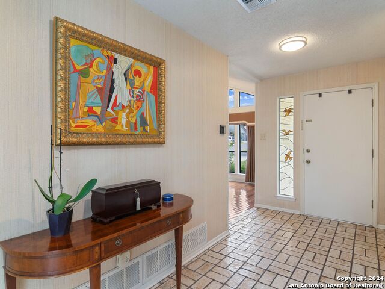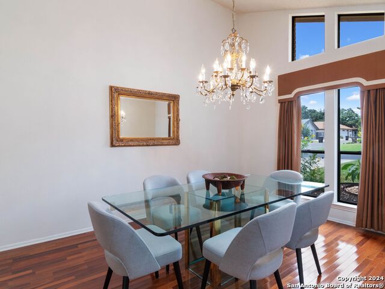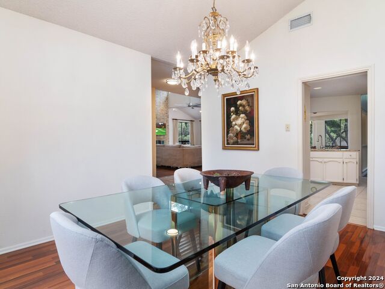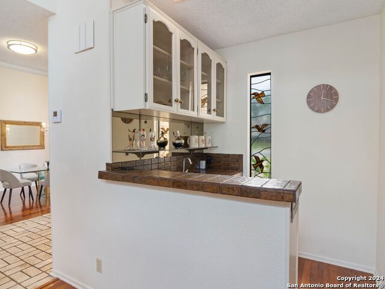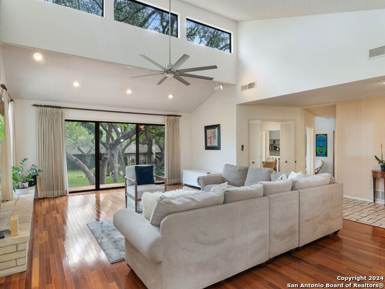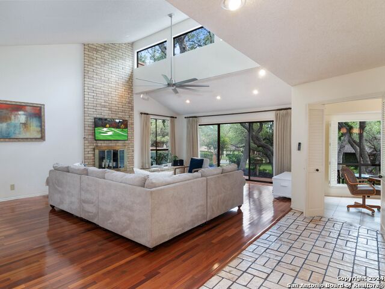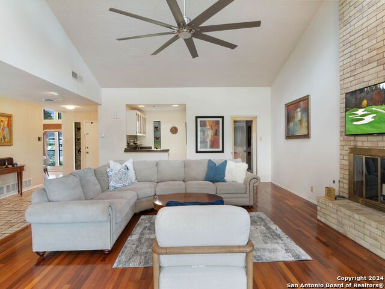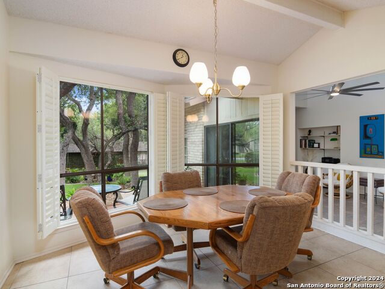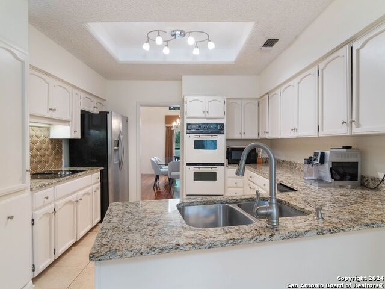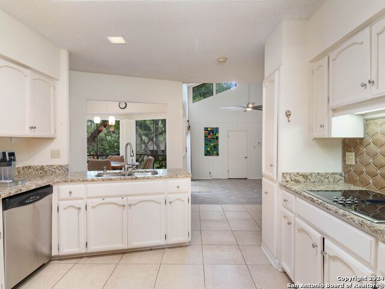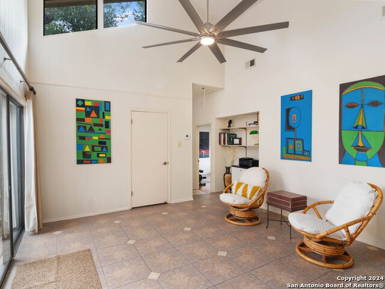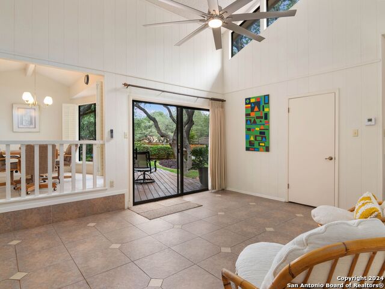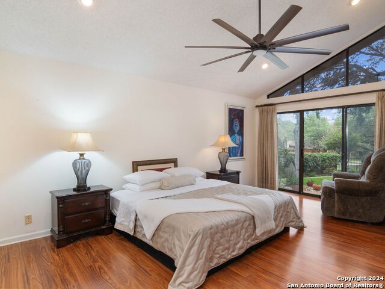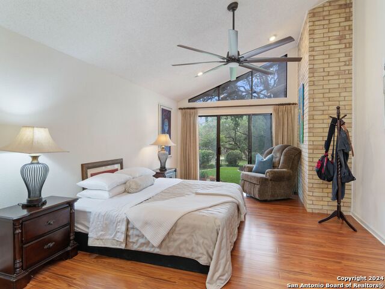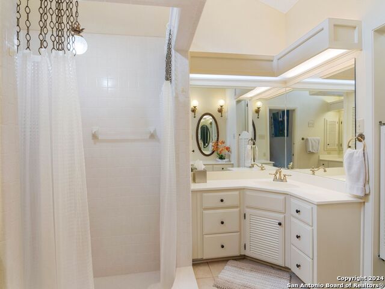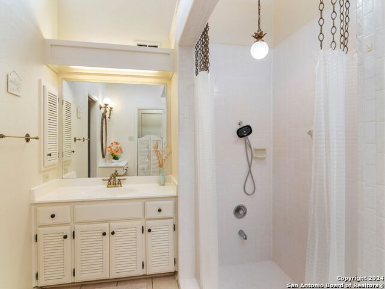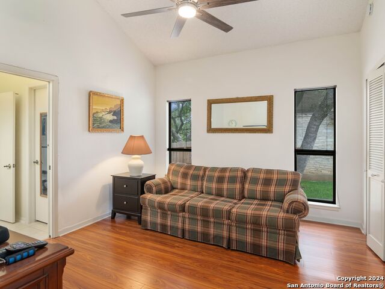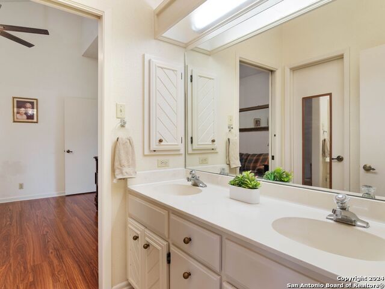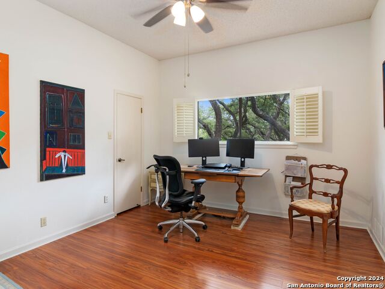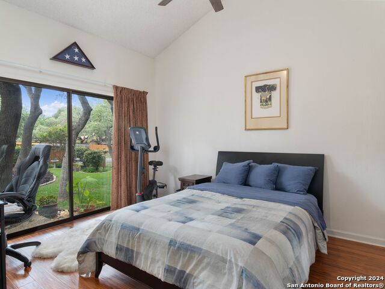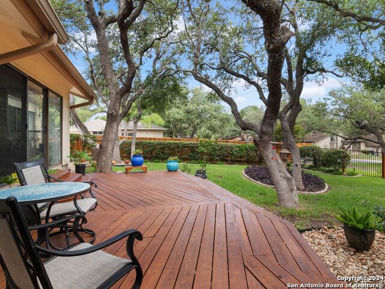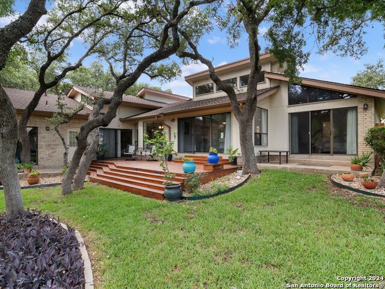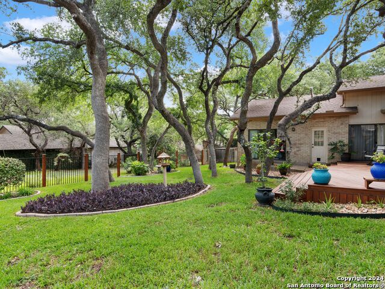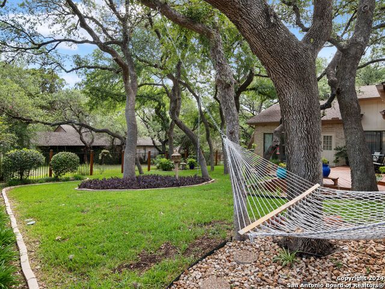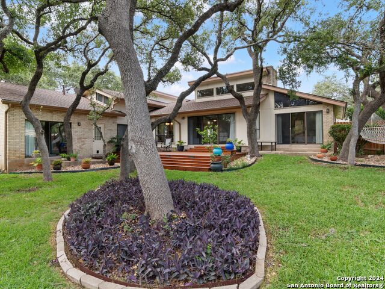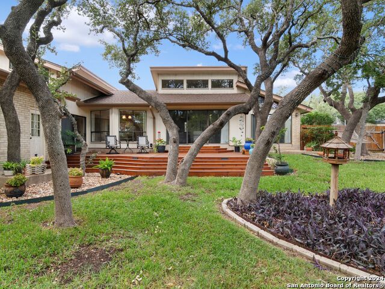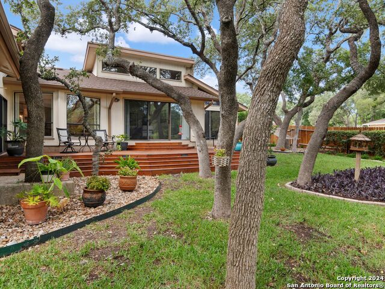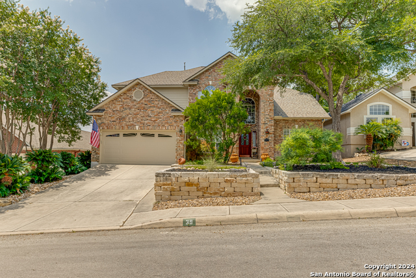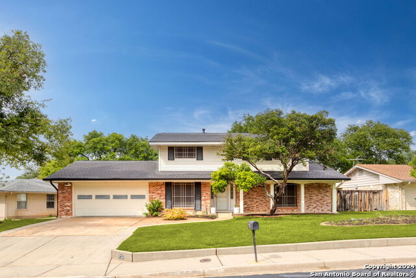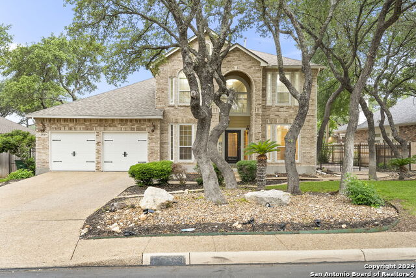12711 Country Ridge, San Antonio, TX 78216
Property Photos
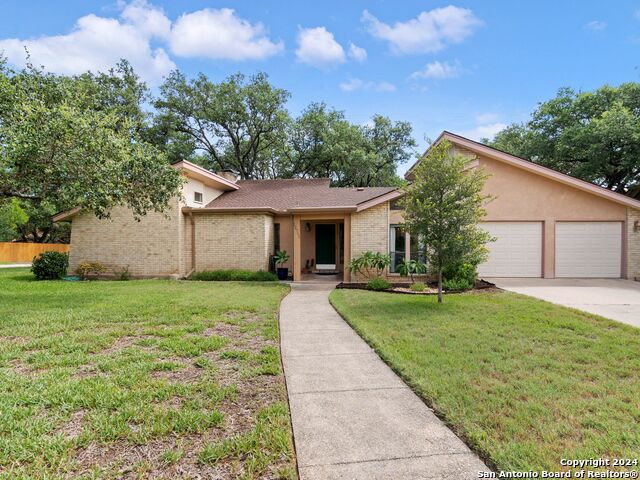
Would you like to sell your home before you purchase this one?
Priced at Only: $498,000
For more Information Call:
Address: 12711 Country Ridge, San Antonio, TX 78216
Property Location and Similar Properties
- MLS#: 1793944 ( Single Residential )
- Street Address: 12711 Country Ridge
- Viewed: 20
- Price: $498,000
- Price sqft: $176
- Waterfront: No
- Year Built: 1977
- Bldg sqft: 2822
- Bedrooms: 4
- Total Baths: 3
- Full Baths: 3
- Garage / Parking Spaces: 2
- Days On Market: 63
- Additional Information
- County: BEXAR
- City: San Antonio
- Zipcode: 78216
- Subdivision: Countryside
- District: North East I.S.D
- Elementary School: Coker
- Middle School: Bradley
- High School: Churchill
- Provided by: Kuper Sotheby's Int'l Realty
- Contact: Binkan Cinaroglu
- (210) 241-4550

- DMCA Notice
-
DescriptionWelcome to this charming, oak studded corner lot, perfectly situated for convenient living with quick access to Wurzbach Parkway and a straightforward commute downtown via 281. Located within the highly regarded school zones of Coker Elementary, Bradley Middle School, and Churchill High School, this single story home features a versatile open floor plan with high ceilings, extensive windows, and Brazilian teak wood flooring. The living room includes a floor to ceiling brick gas fireplace and a stylish wet bar. The kitchen is well equipped with granite countertops, stainless steel appliances, and a pull out trash bin cabinet. The master suite features clerestory windows, a walk in closet, and an updated bath with separate vanities and an extra large shower. Enjoy outdoor living on the oversized wooden deck in a landscaped yard with mature trees. Upgrades include a Rheem 50 gallon gas water heater, GAF Timberline shingles, HVAC units, and new laminated wood floors in all bedrooms, with no carpet throughout the home. The oversized garage offers separate doors with remotes, a workbench area, and ample storage. The community enhances your lifestyle with access to a pool and tennis courts, making this property a perfect blend of convenience, comfort, and style.
Payment Calculator
- Principal & Interest -
- Property Tax $
- Home Insurance $
- HOA Fees $
- Monthly -
Features
Building and Construction
- Apprx Age: 47
- Builder Name: Prestige
- Construction: Pre-Owned
- Exterior Features: Brick, 4 Sides Masonry
- Floor: Ceramic Tile, Wood, Laminate
- Foundation: Slab
- Kitchen Length: 12
- Roof: Composition
- Source Sqft: Appraiser
Land Information
- Lot Description: Corner, 1/4 - 1/2 Acre
- Lot Improvements: Street Paved, Curbs, Street Gutters, Streetlights
School Information
- Elementary School: Coker
- High School: Churchill
- Middle School: Bradley
- School District: North East I.S.D
Garage and Parking
- Garage Parking: Two Car Garage, Attached, Oversized
Eco-Communities
- Energy Efficiency: 16+ SEER AC, Double Pane Windows, Ceiling Fans, Recirculating Hot Water
- Water/Sewer: Water System, Sewer System
Utilities
- Air Conditioning: Two Central
- Fireplace: One, Living Room
- Heating Fuel: Natural Gas
- Heating: Central
- Utility Supplier Elec: CPS
- Utility Supplier Gas: CPS
- Utility Supplier Sewer: SAWS
- Utility Supplier Water: SAWS
- Window Coverings: All Remain
Amenities
- Neighborhood Amenities: Pool, Tennis, Park/Playground
Finance and Tax Information
- Days On Market: 56
- Home Owners Association Fee: 200
- Home Owners Association Frequency: Annually
- Home Owners Association Mandatory: Mandatory
- Home Owners Association Name: COUNTRYSIDE SAN PEDRO POA
- Total Tax: 10637.92
Other Features
- Contract: Exclusive Right To Sell
- Instdir: Corner of Blanche Coker and Country Ridge.
- Interior Features: Two Living Area, Separate Dining Room, Two Eating Areas, Utility Room Inside, 1st Floor Lvl/No Steps, High Ceilings, Open Floor Plan, Pull Down Storage, Cable TV Available, High Speed Internet, All Bedrooms Downstairs, Laundry Main Level, Laundry Lower Level, Laundry Room, Telephone, Walk in Closets, Attic - Pull Down Stairs
- Legal Description: NCB 16689 BLK 9 LOT 1
- Miscellaneous: None/not applicable
- Occupancy: Vacant
- Ph To Show: 210-222-2227
- Possession: Closing/Funding
- Style: One Story
- Views: 20
Owner Information
- Owner Lrealreb: No
Similar Properties
Nearby Subdivisions
Bluffcreek
Bluffview Estates
Bluffview Greens
Bluffview Of Camino
Camino Real/river Bend
Countryside
Crownhill Park
East Shearer Hill
Enchanted Forest
Enclave At Silverhorn
Harmony Hills
North Star Hills
Northcrest Hills
Park @ Vista Del Nor
Ridgeview
River Bend Of Camino
Shearer Hills
Starlit Hills
Vista Del Norte

- Jose Robledo, REALTOR ®
- Premier Realty Group
- I'll Help Get You There
- Mobile: 830.968.0220
- Mobile: 830.968.0220
- joe@mevida.net


