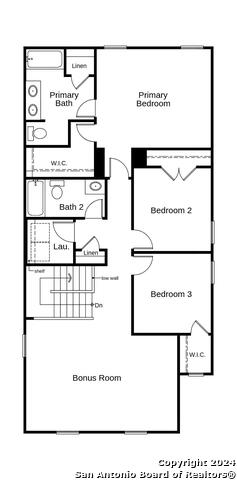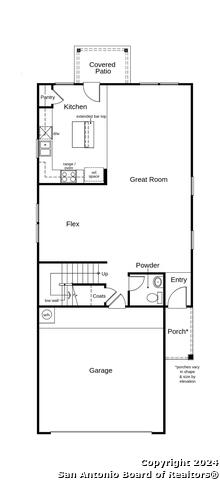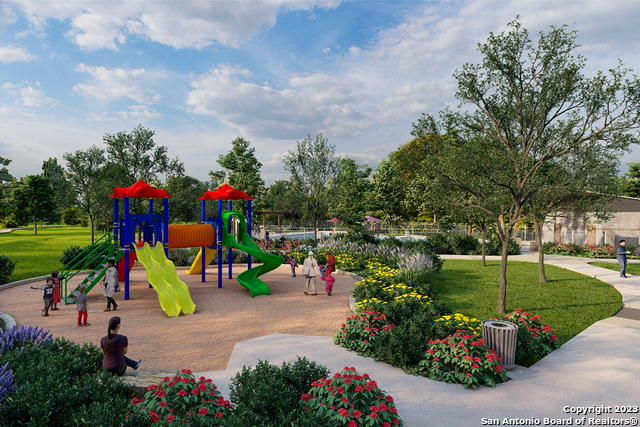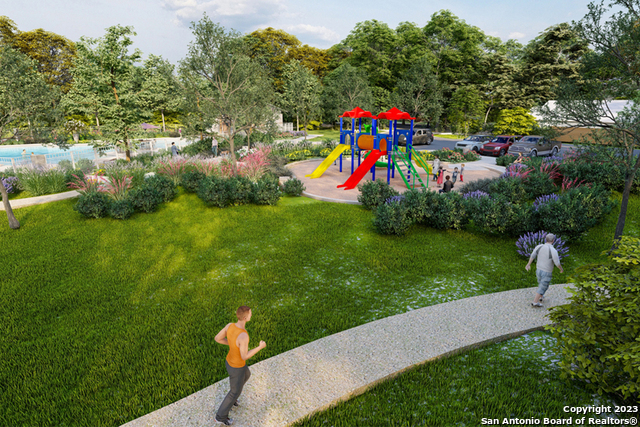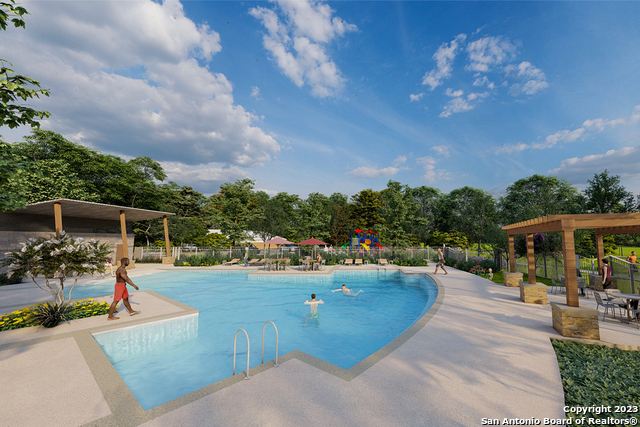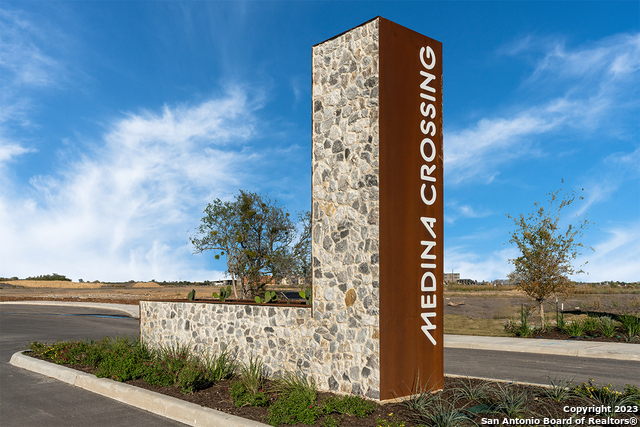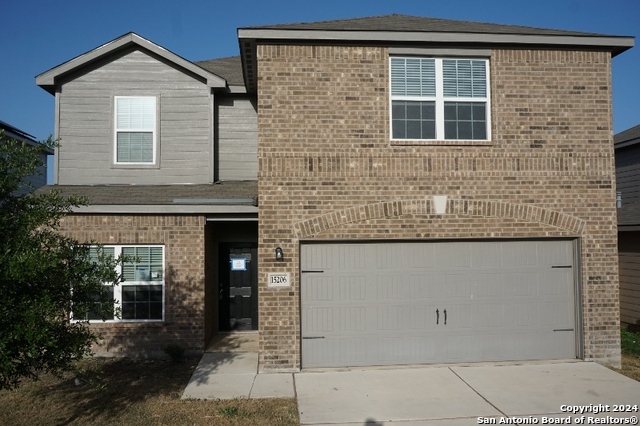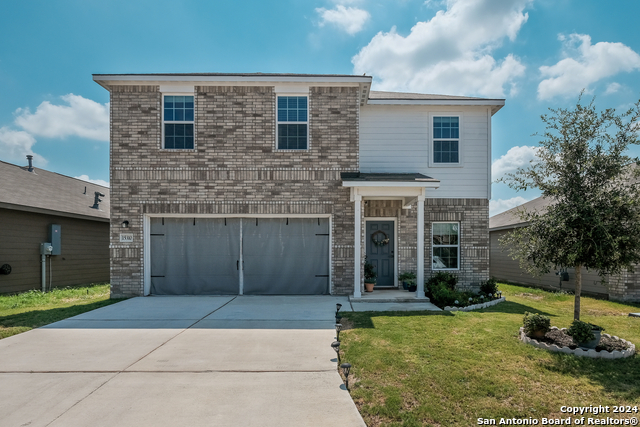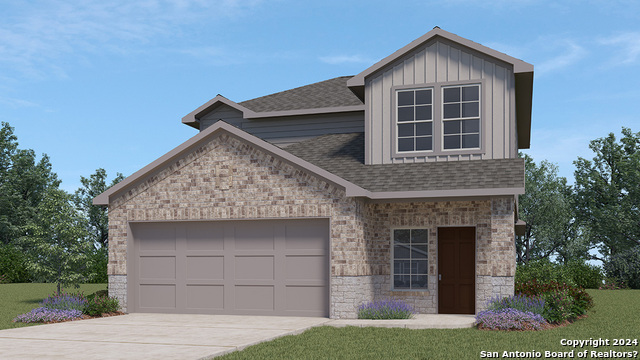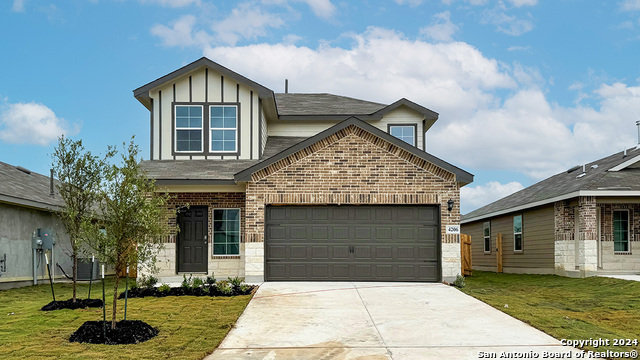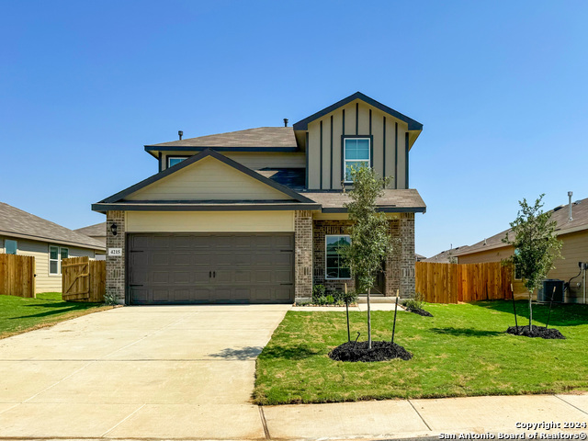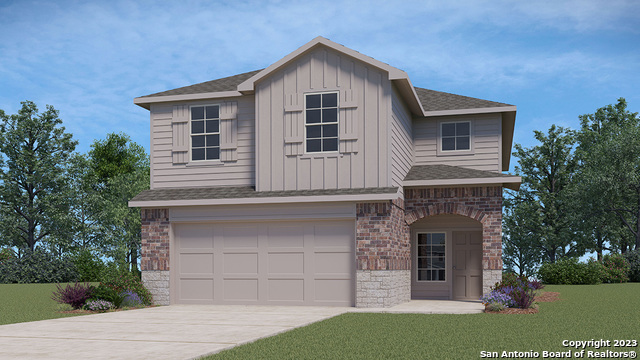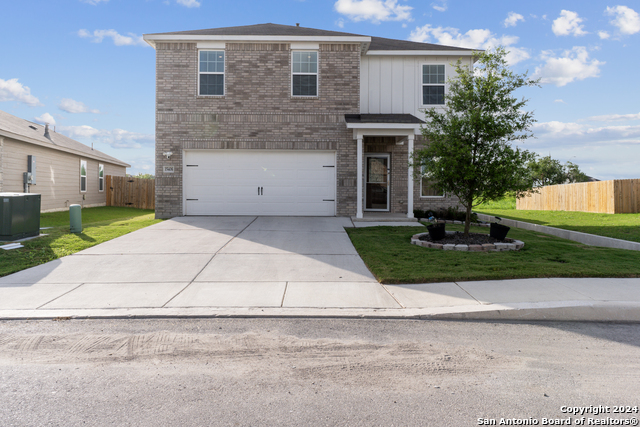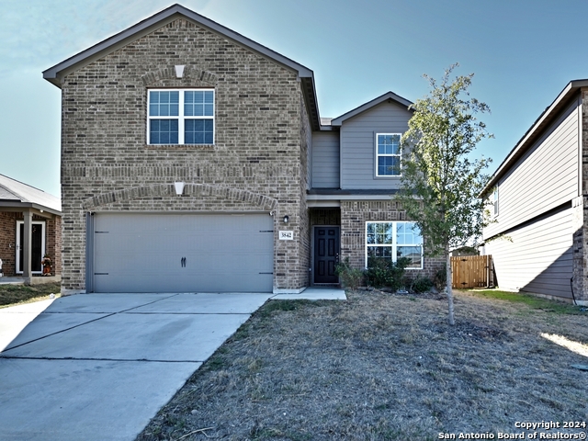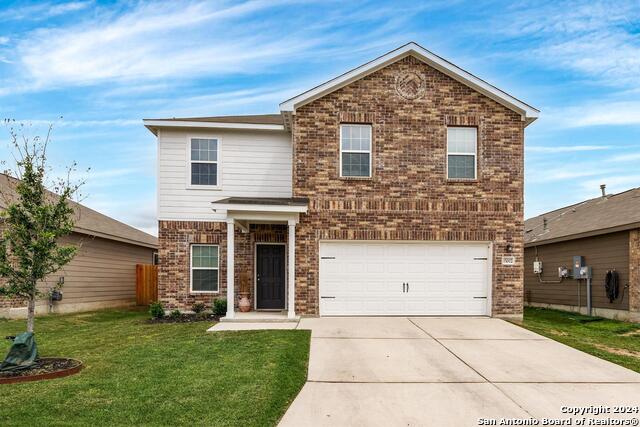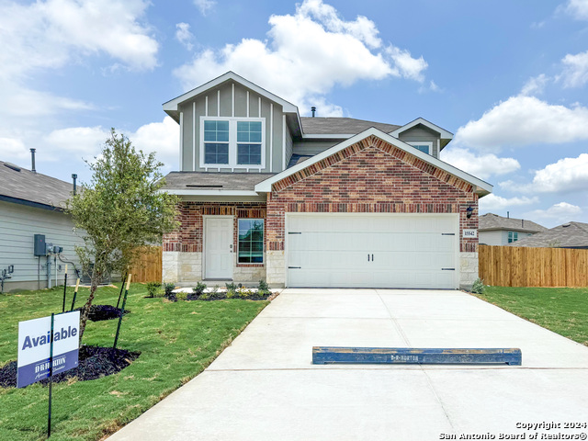4750 Broadside Avenue, Von Ormy, TX 78073
Property Photos
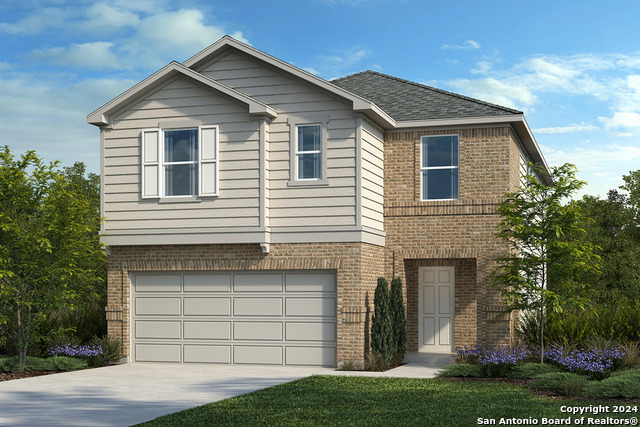
Would you like to sell your home before you purchase this one?
Priced at Only: $278,753
For more Information Call:
Address: 4750 Broadside Avenue, Von Ormy, TX 78073
Property Location and Similar Properties
- MLS#: 1796849 ( Single Residential )
- Street Address: 4750 Broadside Avenue
- Viewed: 8
- Price: $278,753
- Price sqft: $133
- Waterfront: No
- Year Built: 2024
- Bldg sqft: 2100
- Bedrooms: 3
- Total Baths: 3
- Full Baths: 2
- 1/2 Baths: 1
- Garage / Parking Spaces: 2
- Days On Market: 53
- Additional Information
- County: BEXAR
- City: Von Ormy
- Zipcode: 78073
- Subdivision: Medina Crossing
- District: Southwest I.S.D.
- Elementary School: Spicewood Park
- Middle School: RESNIK
- High School: Southwest
- Provided by: eXp Realty
- Contact: Dayton Schrader
- (210) 757-9785

- DMCA Notice
-
DescriptionWelcome to your dream home featuring 9 ft. first floor ceilings that create a bright and open atmosphere. The kitchen is a chef's paradise with an Emser tile backsplash,Woodmont Dakota Shaker style 42 in. upper cabinets, Ubatuba granite countertops,and an extended breakfast bar ideal for casual dining and entertaining. The primarybath offers an extended cabinet with knee space and a luxurious 42 in. shower with Emser tile surround. Stylish decorative touches include a Carrara style entry door and durable vinyl plank flooring throughout the home. Additional features include a state of the art wireless security system for peace of mind. Outdoors, enjoy the convenience of an automatic sprinkler system, keeping your lawn lush and green effortlessly.
Payment Calculator
- Principal & Interest -
- Property Tax $
- Home Insurance $
- HOA Fees $
- Monthly -
Features
Building and Construction
- Builder Name: KB HOME
- Construction: New
- Exterior Features: Brick, Siding
- Floor: Other
- Foundation: Slab
- Kitchen Length: 12
- Roof: Composition
- Source Sqft: Bldr Plans
School Information
- Elementary School: Spicewood Park
- High School: Southwest
- Middle School: RESNIK
- School District: Southwest I.S.D.
Garage and Parking
- Garage Parking: Two Car Garage
Eco-Communities
- Green Certifications: Energy Star Certified
- Water/Sewer: Water System
Utilities
- Air Conditioning: One Central
- Fireplace: Not Applicable
- Heating Fuel: Electric
- Heating: Central
- Window Coverings: None Remain
Amenities
- Neighborhood Amenities: Pool, Park/Playground
Finance and Tax Information
- Days On Market: 48
- Home Owners Association Fee: 565
- Home Owners Association Frequency: Annually
- Home Owners Association Mandatory: Mandatory
- Home Owners Association Name: SPECTRUM ASSOCIATION MANAGEMEN
- Total Tax: 2.44
Other Features
- Block: 0-1
- Contract: Exclusive Right To Sell
- Instdir: From Loop 410 South, take Exit 51/Somerset Rd. and turn right. Continue for 1.9 mi. and turn left on Watson Rd. to community entrance on the left.
- Interior Features: Open Floor Plan, Laundry Room, Walk in Closets
- Legal Desc Lot: 020
- Legal Description: NCB 14570 (TMM SOMERSET UT-1), BLOCK 0-1 LOT 020
- Miscellaneous: Builder 10-Year Warranty
- Occupancy: Vacant
- Ph To Show: 2102222227
- Possession: Closing/Funding
- Style: Contemporary
Owner Information
- Owner Lrealreb: No
Similar Properties

- Jose Robledo, REALTOR ®
- Premier Realty Group
- I'll Help Get You There
- Mobile: 830.968.0220
- Mobile: 830.968.0220
- joe@mevida.net


