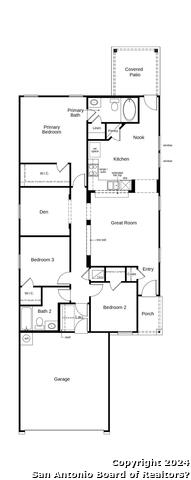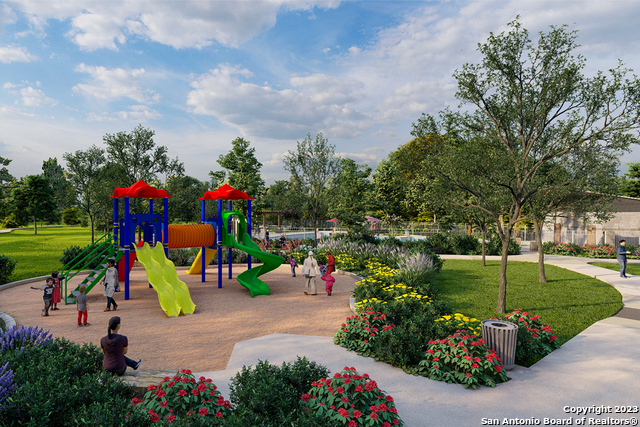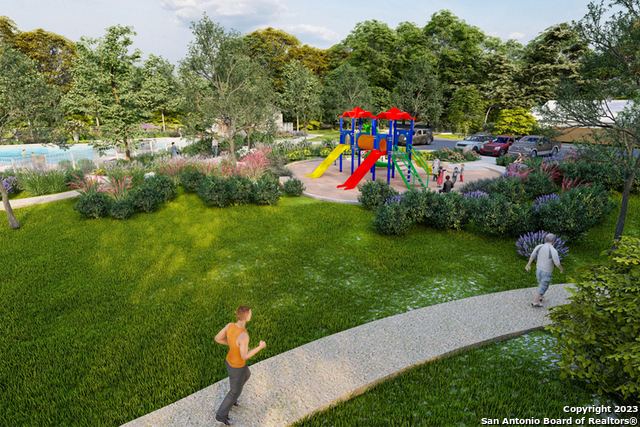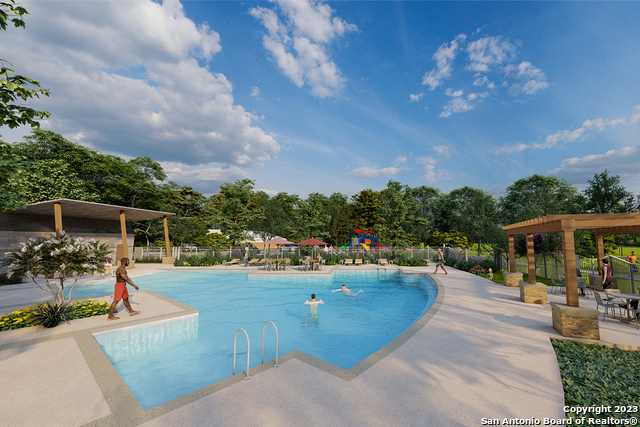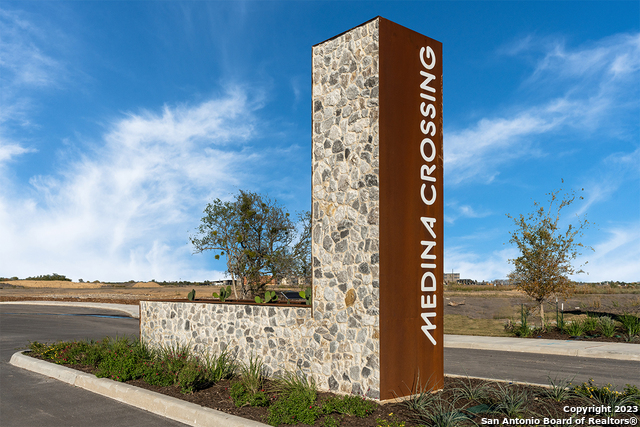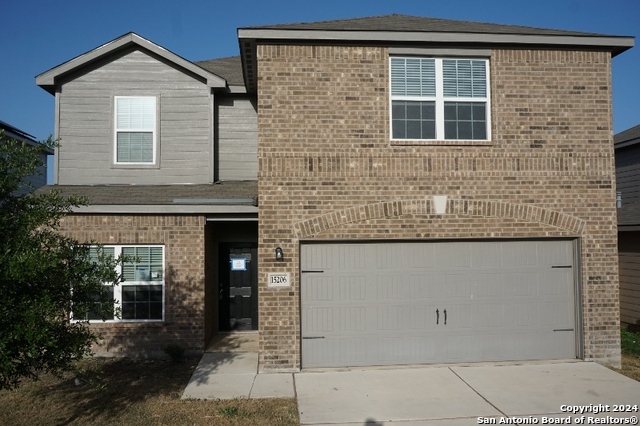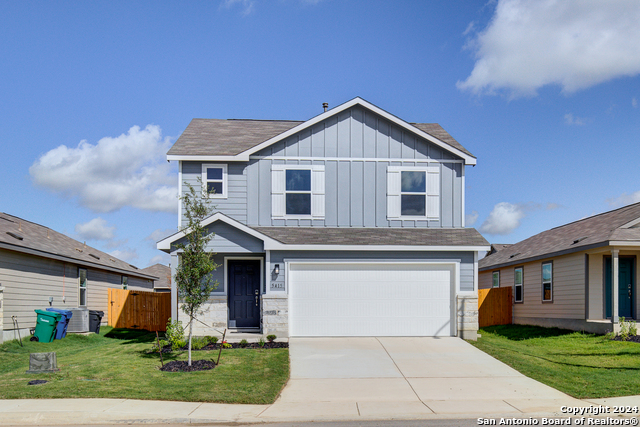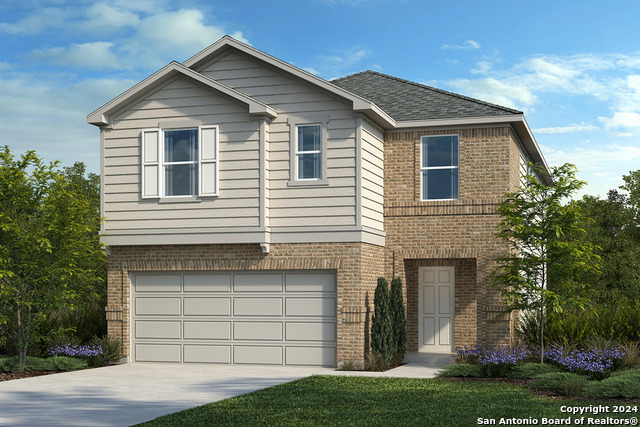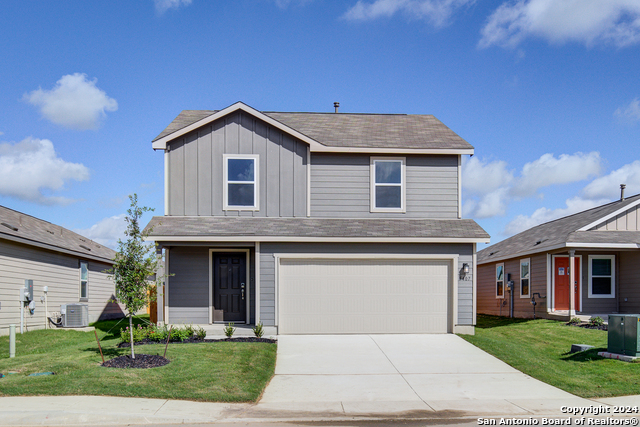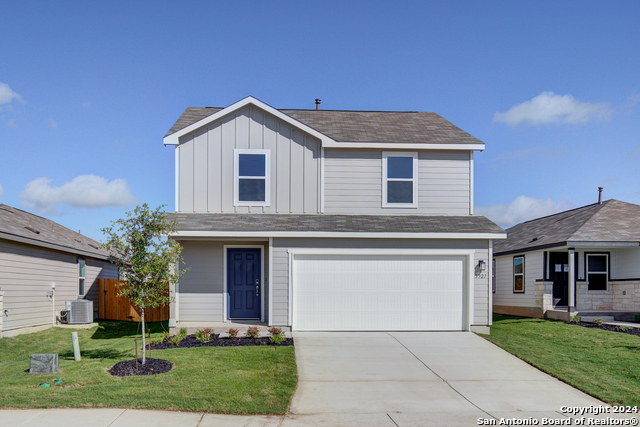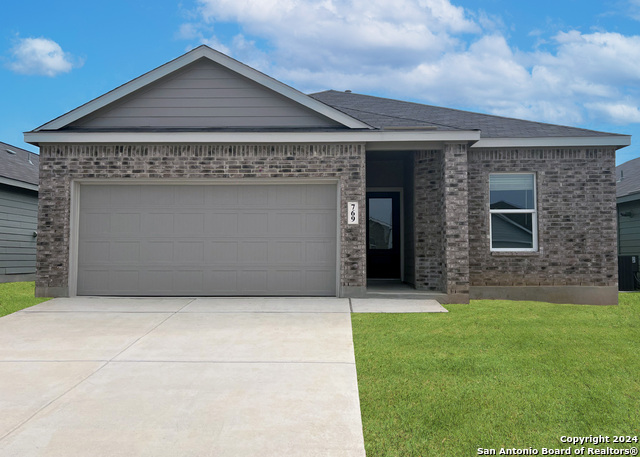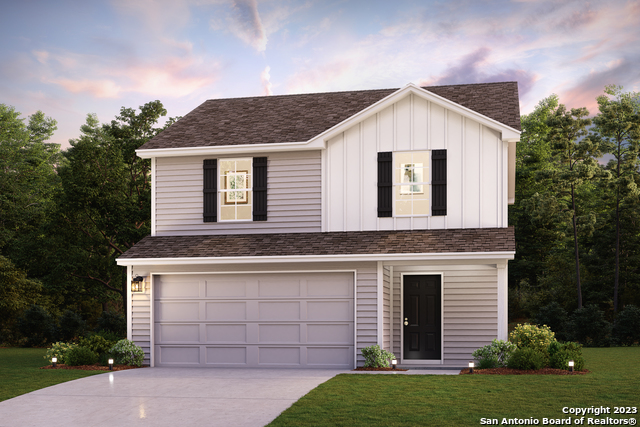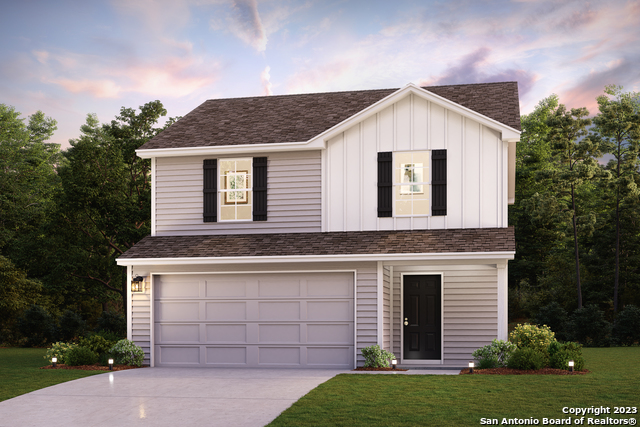4738 Broadside Avenue, Von Ormy, TX 78073
Property Photos
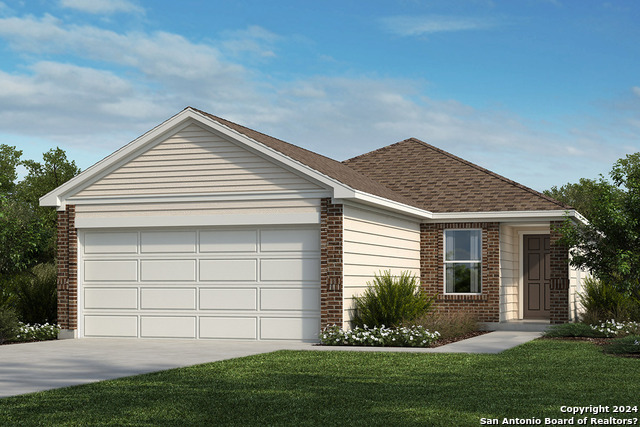
Would you like to sell your home before you purchase this one?
Priced at Only: $237,752
For more Information Call:
Address: 4738 Broadside Avenue, Von Ormy, TX 78073
Property Location and Similar Properties
- MLS#: 1796869 ( Single Residential )
- Street Address: 4738 Broadside Avenue
- Viewed: 5
- Price: $237,752
- Price sqft: $173
- Waterfront: No
- Year Built: 2024
- Bldg sqft: 1377
- Bedrooms: 3
- Total Baths: 2
- Full Baths: 2
- Garage / Parking Spaces: 2
- Days On Market: 53
- Additional Information
- County: BEXAR
- City: Von Ormy
- Zipcode: 78073
- Subdivision: Medina Crossing
- District: Southwest I.S.D.
- Elementary School: Spicewood Park
- Middle School: RESNIK
- High School: Southwest
- Provided by: eXp Realty
- Contact: Dayton Schrader
- (210) 757-9785

- DMCA Notice
-
DescriptionExperience luxury living in this exquisite home, featuring 9 ft. first floor ceilings and a spacious den with double doors. The gourmet kitchen boasts Woodmont Dakota Shaker style 42 in. upper cabinets, an extended breakfast bar, and stunning Arctic Pearl granite countertops. Unwind in the primary bath with a raised vanity and a 42 in. garden tub/shower adorned with Emser tile surround. Decorative touches include a Carrara style entry door and elegant vinyl plank flooring. Enjoy modern conveniences like a wireless security system. Step outside to a covered patio and benefit from an automatic sprinkler system for easy maintenance.
Payment Calculator
- Principal & Interest -
- Property Tax $
- Home Insurance $
- HOA Fees $
- Monthly -
Features
Building and Construction
- Builder Name: KB HOME
- Construction: New
- Exterior Features: Brick, Siding
- Floor: Other
- Foundation: Slab
- Kitchen Length: 15
- Roof: Composition
- Source Sqft: Bldr Plans
School Information
- Elementary School: Spicewood Park
- High School: Southwest
- Middle School: RESNIK
- School District: Southwest I.S.D.
Garage and Parking
- Garage Parking: Two Car Garage
Eco-Communities
- Green Certifications: Energy Star Certified
- Water/Sewer: Water System
Utilities
- Air Conditioning: One Central
- Fireplace: Not Applicable
- Heating Fuel: Electric
- Heating: Central
- Window Coverings: None Remain
Amenities
- Neighborhood Amenities: Pool, Park/Playground
Finance and Tax Information
- Days On Market: 51
- Home Owners Association Fee: 565
- Home Owners Association Frequency: Annually
- Home Owners Association Mandatory: Mandatory
- Home Owners Association Name: SPECTRUM ASSOCIATION MANAGEMEN
- Total Tax: 2.44
Other Features
- Block: 89-10
- Contract: Exclusive Right To Sell
- Instdir: From Loop 410 South, take Exit 51/Somerset Rd. and turn right. Continue for 1.9 mi. and turn left on Watson Rd. to community entrance on the left.
- Interior Features: Open Floor Plan, Laundry Room, Walk in Closets
- Legal Desc Lot: 45
- Legal Description: NCB 14570 (TMM SOMERSET UT-1), BLOCK 89-10A LOT 45
- Miscellaneous: Builder 10-Year Warranty
- Occupancy: Vacant
- Ph To Show: 2102222227
- Possession: Closing/Funding
- Style: One Story, Traditional
Owner Information
- Owner Lrealreb: No
Similar Properties

- Jose Robledo, REALTOR ®
- Premier Realty Group
- I'll Help Get You There
- Mobile: 830.968.0220
- Mobile: 830.968.0220
- joe@mevida.net


