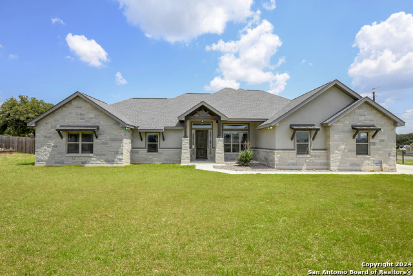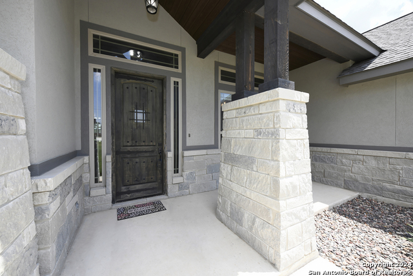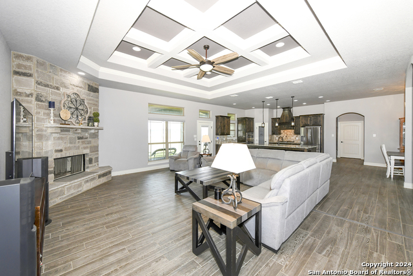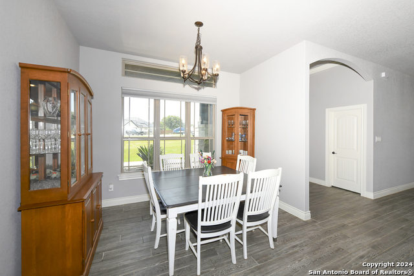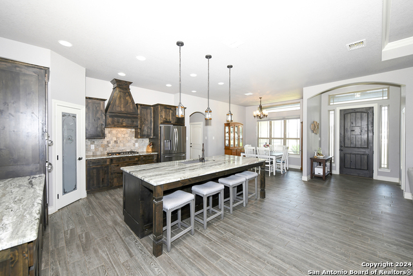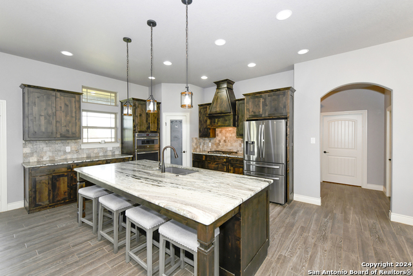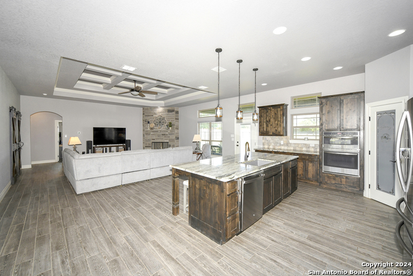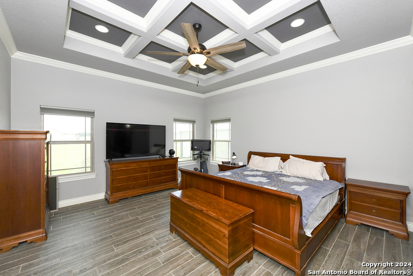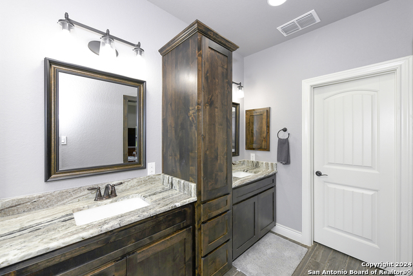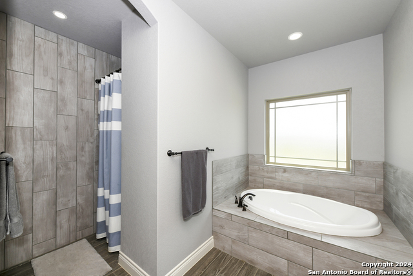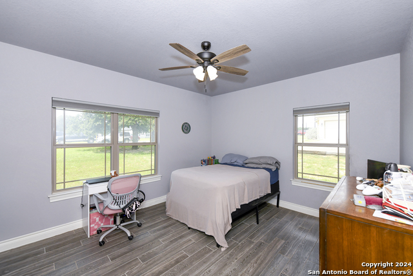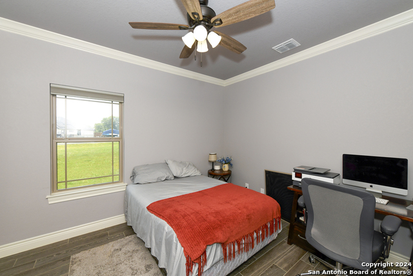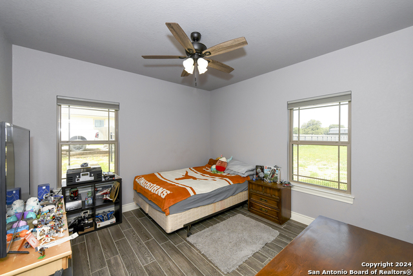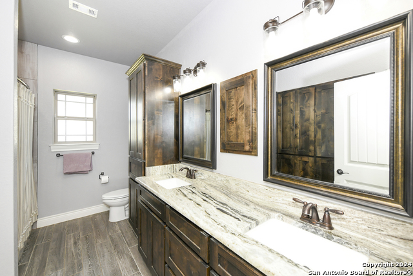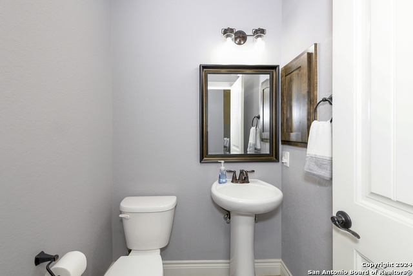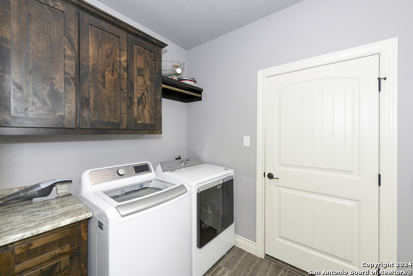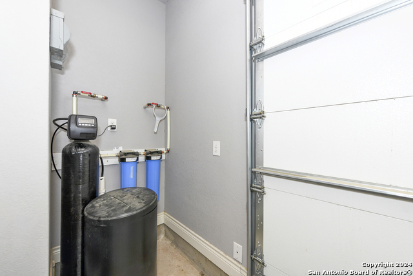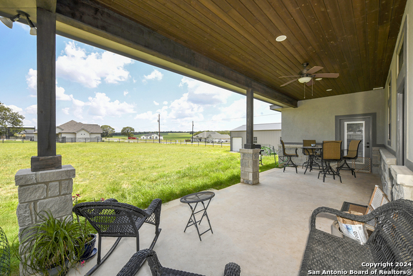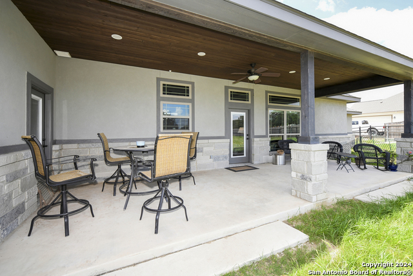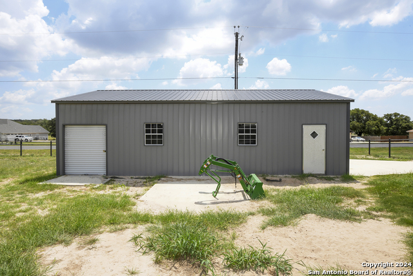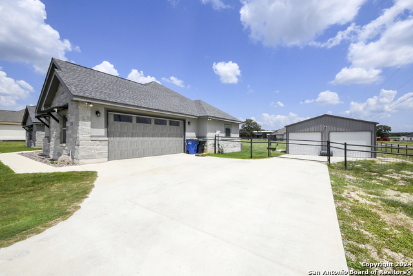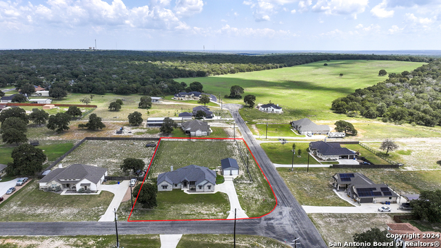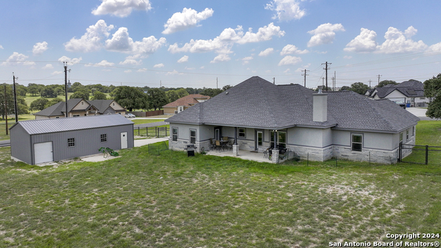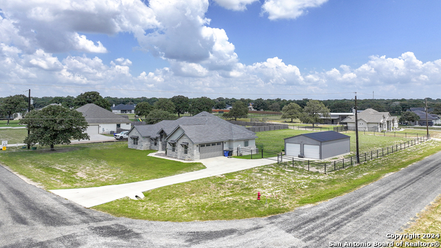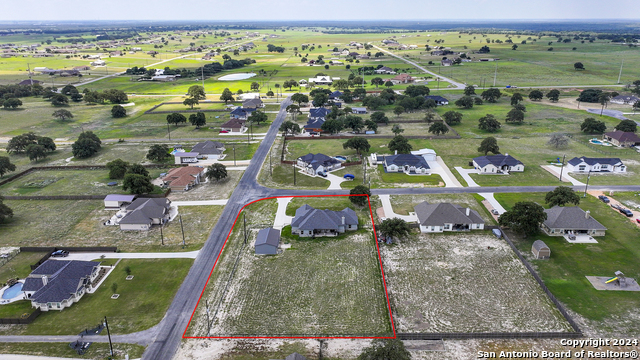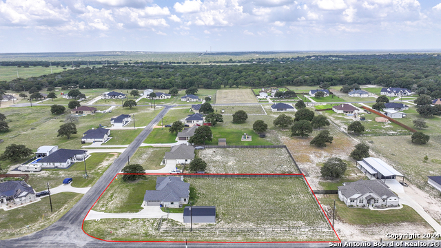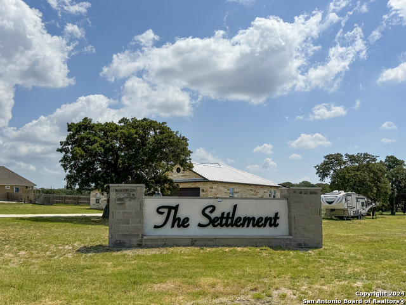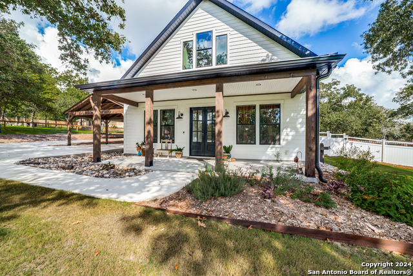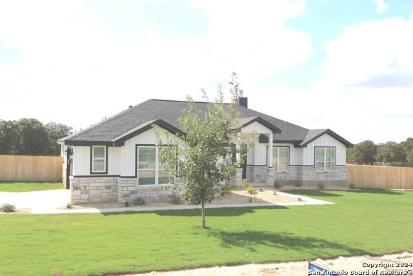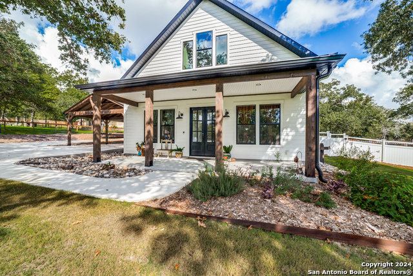100 Settlement Pass, La Vernia, TX 78121
Property Photos
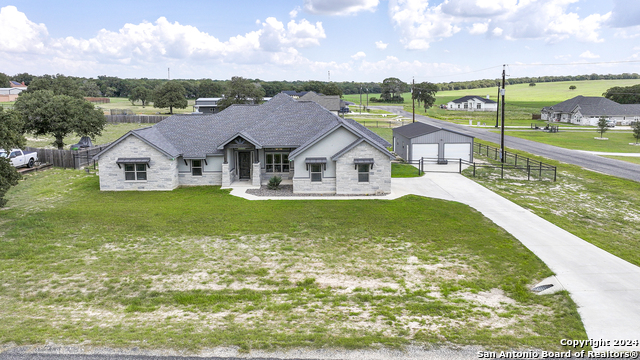
Would you like to sell your home before you purchase this one?
Priced at Only: $589,999
For more Information Call:
Address: 100 Settlement Pass, La Vernia, TX 78121
Property Location and Similar Properties
- MLS#: 1799568 ( Single Residential )
- Street Address: 100 Settlement Pass
- Viewed:
- Price: $589,999
- Price sqft: $217
- Waterfront: No
- Year Built: 2020
- Bldg sqft: 2713
- Bedrooms: 4
- Total Baths: 3
- Full Baths: 2
- 1/2 Baths: 1
- Garage / Parking Spaces: 2
- Days On Market: 265
- Additional Information
- County: WILSON
- City: La Vernia
- Zipcode: 78121
- Subdivision: The Settlement
- District: La Vernia Isd.
- Elementary School: La Vernia
- Middle School: La Vernia
- High School: La Vernia
- Provided by: JB Goodwin, REALTORS
- Contact: Mark Massey
- (210) 601-1804

- DMCA Notice
Description
Step into this stunning, nearly new custom home, perfectly designed for modern living and offering an array of premium features. Built just three years ago, this 4 BR, 2.5 bath gem is nestled in the highly sought after LVISD. As you enter, you'll immediately notice the heart of the home a gorgeous chef's kitchen that is sure to impress. Boasting a large granite island, custom cabinetry, and a gas cooktop. This kitchen is perfect for entertaining and preparing gourmet meals with ease. The open concept design flows effortlessly into the living area, where the rock fireplace creates a cozy and inviting atmosphere, perfect for family gathering or relaxing evenings. This property includes an approx. 1000 sf metal shop/detached two vehicle garage ideal for hobbyists, additional storage or protecting your vehicles and is surrounded by a sturdy metal pipe fence. Additional highlights include high end stainless steel appliances, a reliable propane tank and a "whole house" filtration system/water softener. Schedule a showing today!
Description
Step into this stunning, nearly new custom home, perfectly designed for modern living and offering an array of premium features. Built just three years ago, this 4 BR, 2.5 bath gem is nestled in the highly sought after LVISD. As you enter, you'll immediately notice the heart of the home a gorgeous chef's kitchen that is sure to impress. Boasting a large granite island, custom cabinetry, and a gas cooktop. This kitchen is perfect for entertaining and preparing gourmet meals with ease. The open concept design flows effortlessly into the living area, where the rock fireplace creates a cozy and inviting atmosphere, perfect for family gathering or relaxing evenings. This property includes an approx. 1000 sf metal shop/detached two vehicle garage ideal for hobbyists, additional storage or protecting your vehicles and is surrounded by a sturdy metal pipe fence. Additional highlights include high end stainless steel appliances, a reliable propane tank and a "whole house" filtration system/water softener. Schedule a showing today!
Payment Calculator
- Principal & Interest -
- Property Tax $
- Home Insurance $
- HOA Fees $
- Monthly -
Features
Building and Construction
- Builder Name: Eric Maiwald Homes
- Construction: Pre-Owned
- Exterior Features: 4 Sides Masonry, Stone/Rock, Stucco
- Floor: Ceramic Tile
- Foundation: Slab
- Kitchen Length: 12
- Other Structures: Second Garage, Storage, Workshop
- Roof: Composition
- Source Sqft: Appraiser
School Information
- Elementary School: La Vernia
- High School: La Vernia
- Middle School: La Vernia
- School District: La Vernia Isd.
Garage and Parking
- Garage Parking: Two Car Garage, Side Entry
Eco-Communities
- Water/Sewer: Water System, Septic
Utilities
- Air Conditioning: One Central
- Fireplace: One, Living Room
- Heating Fuel: Electric
- Heating: Central
- Utility Supplier Elec: GVEC
- Utility Supplier Water: SS Water Sup
- Window Coverings: All Remain
Amenities
- Neighborhood Amenities: None
Finance and Tax Information
- Days On Market: 257
- Home Owners Association Fee: 300
- Home Owners Association Frequency: Annually
- Home Owners Association Mandatory: Mandatory
- Home Owners Association Name: THE SETTLEMENT OWNERS ASSOCIATION, INC.
- Total Tax: 11255.07
Other Features
- Block: NA
- Contract: Exclusive Right To Sell
- Instdir: From FM 775 take County Road 319 directly across from Triple R Ranch
- Interior Features: One Living Area, Separate Dining Room, Eat-In Kitchen, Two Eating Areas, Island Kitchen, Breakfast Bar, Walk-In Pantry, Utility Room Inside, 1st Floor Lvl/No Steps, High Ceilings, Open Floor Plan, Pull Down Storage, All Bedrooms Downstairs, Laundry Main Level, Walk in Closets, Attic - Access only, Attic - Radiant Barrier Decking
- Legal Desc Lot: LOT44
- Legal Description: THE SETTLEMENT, LOT 44, ACRES 1.04
- Occupancy: Owner
- Ph To Show: 800-746-9464
- Possession: Closing/Funding
- Style: One Story
Owner Information
- Owner Lrealreb: No
Similar Properties
Nearby Subdivisions
(s0758) Lake Valley Estates
Camino Verde
Cibolo Ridge
Copper Creek Estates
Country Gardens
Country Hills
Elm Creek
Estates Of Quail Run
F Elua Sur
Great Oaks
Homestead
Hondo Ridge
Hondo Ridge Subdivision
Hondo Ridge Subdivition
J Delgado Sur
Jacob Acres Unit Ii
La Vernia Crossing
Lake Valley Estates
Las Palomas
Las Palomas Country Club Est
Las Palomas Country Club Estat
Legacy Ranch
Millers Crossing
N/a
None
Oak Hollow Estates
Out/wilson Co
Ranch Country
Riata Estates
Rosewood
S0758 Lake Valley Estates
Sendera Crossing
Stallion Ridge Estates
The Estates At Triple R Ranch
The Settlement
The Timbers
Triple R Ranch
Twin Oaks
U Sanders Sur
Vintage Oaks Ranch
Wells J A
Westfield Ranch
Woodbridge Farms
Woodcreek
Woodlands
Contact Info

- Jose Robledo, REALTOR ®
- Premier Realty Group
- I'll Help Get You There
- Mobile: 830.968.0220
- Mobile: 830.968.0220
- joe@mevida.net



