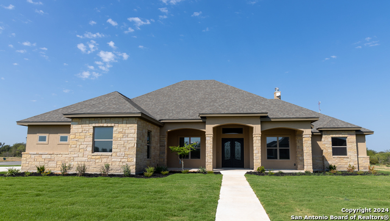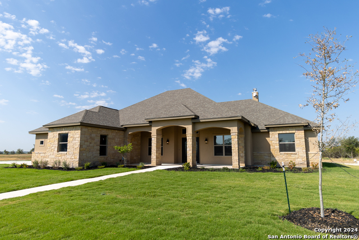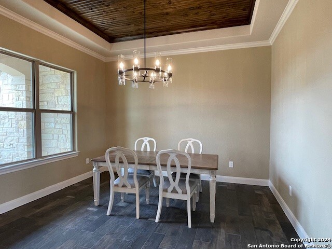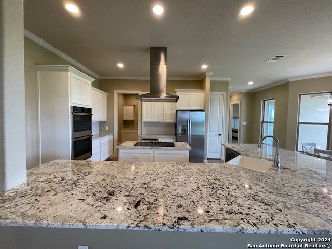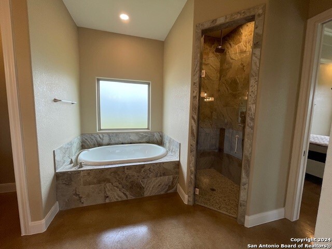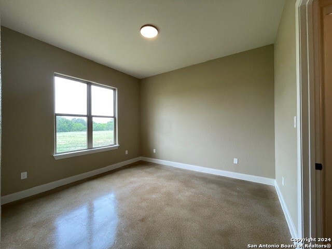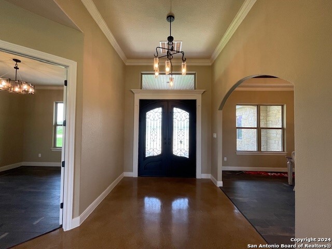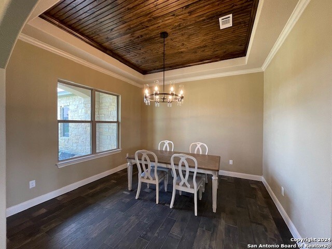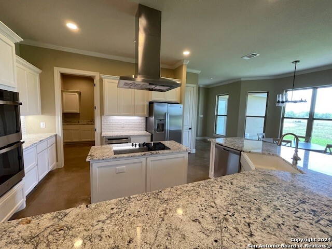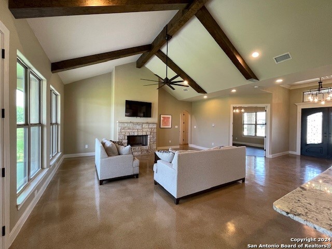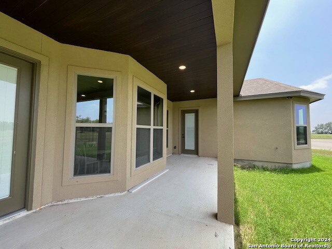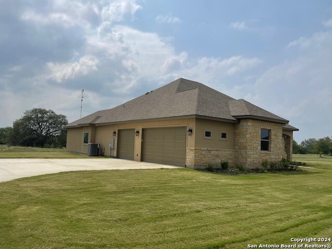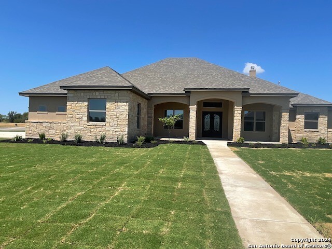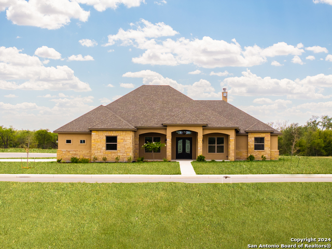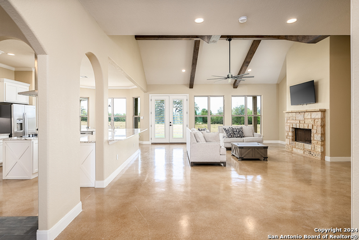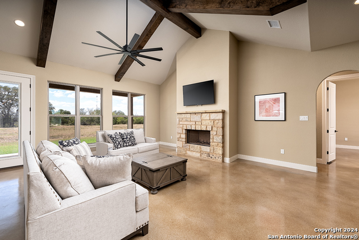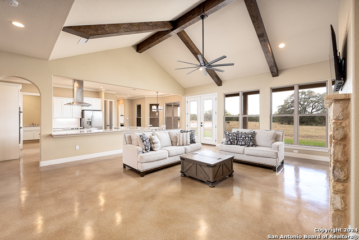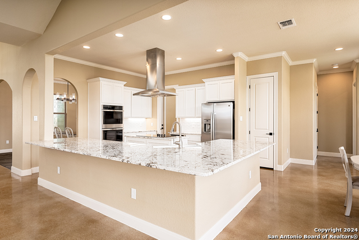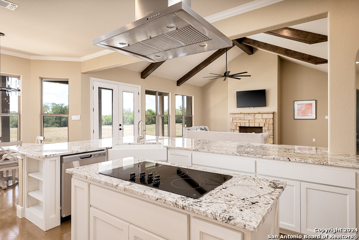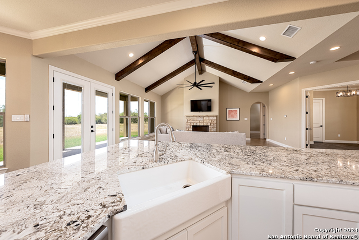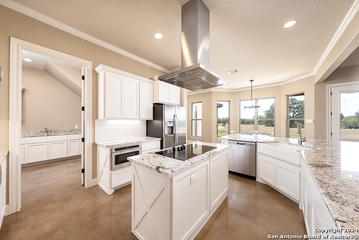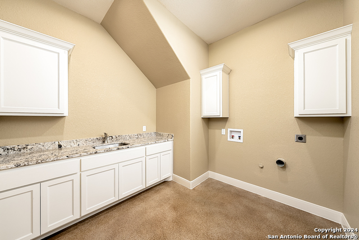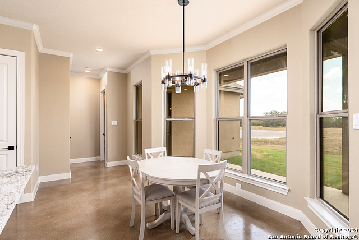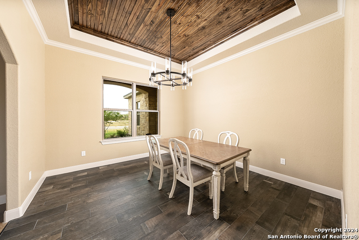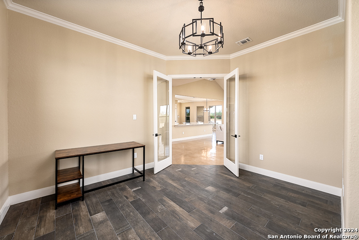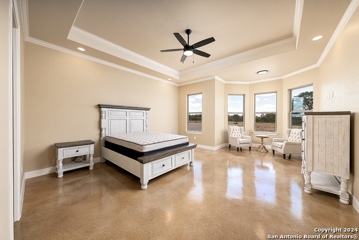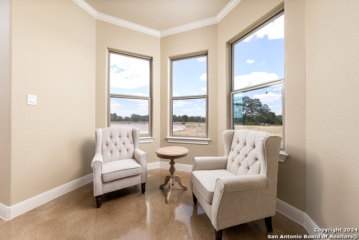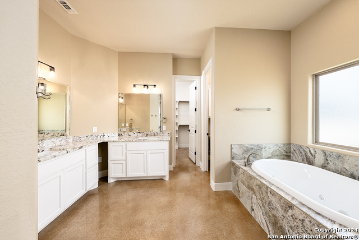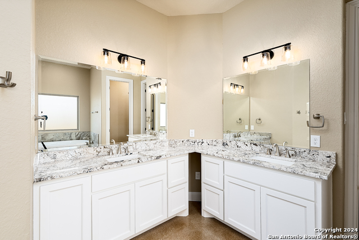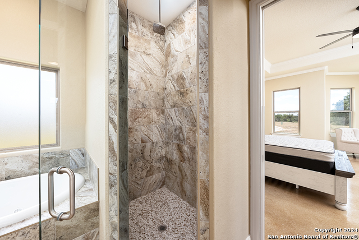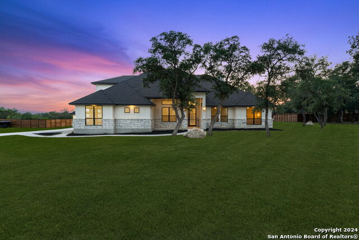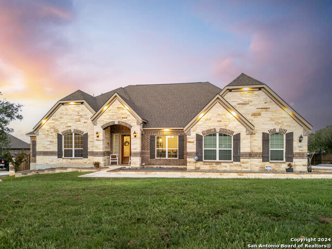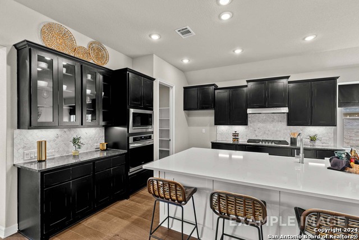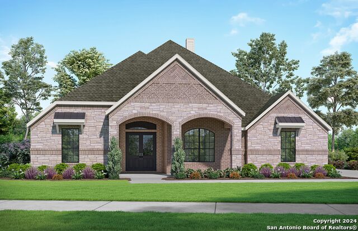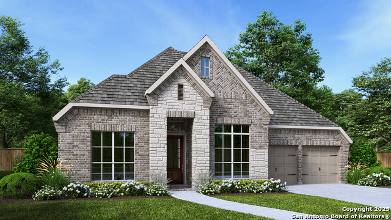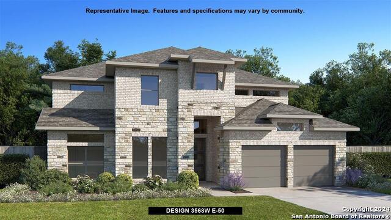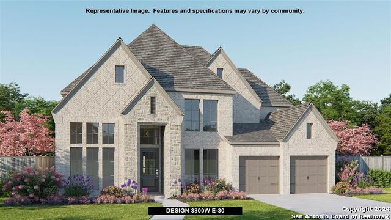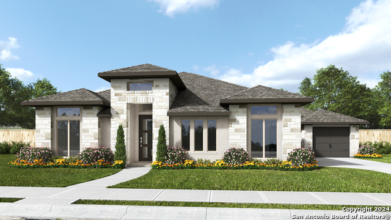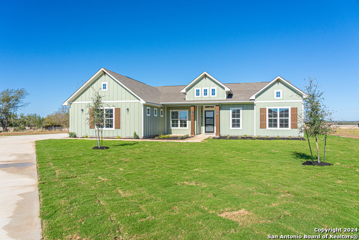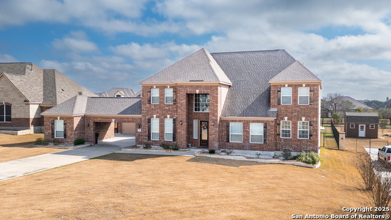132 Armin Ct, Castroville, TX 78009
Property Photos
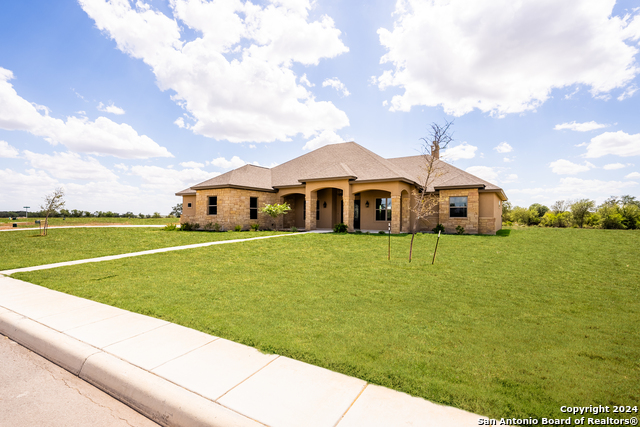
Would you like to sell your home before you purchase this one?
Priced at Only: $718,900
For more Information Call:
Address: 132 Armin Ct, Castroville, TX 78009
Property Location and Similar Properties
- MLS#: 1800384 ( Single Residential )
- Street Address: 132 Armin Ct
- Viewed: 70
- Price: $718,900
- Price sqft: $249
- Waterfront: No
- Year Built: 2023
- Bldg sqft: 2888
- Bedrooms: 3
- Total Baths: 3
- Full Baths: 2
- 1/2 Baths: 1
- Garage / Parking Spaces: 3
- Days On Market: 230
- Additional Information
- County: MEDINA
- City: Castroville
- Zipcode: 78009
- Subdivision: Boehme Ranch
- District: Medina Valley I.S.D.
- Elementary School: Castroville Elementary
- Middle School: Medina Valley
- High School: Medina Valley
- Provided by: Niche Properties
- Contact: Debra Janes
- (210) 573-4040

- DMCA Notice
Description
Welcome to the best of both worlds! Live large while only 30 minutes from San Antonio and only 5 minutes to charming downtown Castroville with all of its history, new eateries, cool coffee shops and bakeries. This striking new home awaits you resting on a one acre plus homesite in Castroville's new and exclusive gated community, Boehme Ranch. Designed with a laid back lifestyle in mind, enjoy the serenity of being in this golf course neighborhood with a restaurant a short a golf cart's ride away and plenty of room to enjoy the out of doors at home. This home features a spacious living area, 4 bedrooms and a dedicated study/office, 3 full bathrooms, an island kitchen, granite countertops, double ovens, stainless steel appliances, custom cabinets, dimensional ceilings, crown molding and an oversized 3 car garage. The owner's suite is quite generous is ensuite featuring special touches of class. Come see this beautiful Bravo Country Home and make it your own! One time HOA Assessment and transfer fee of $1700 payable by buyer at closing.
Description
Welcome to the best of both worlds! Live large while only 30 minutes from San Antonio and only 5 minutes to charming downtown Castroville with all of its history, new eateries, cool coffee shops and bakeries. This striking new home awaits you resting on a one acre plus homesite in Castroville's new and exclusive gated community, Boehme Ranch. Designed with a laid back lifestyle in mind, enjoy the serenity of being in this golf course neighborhood with a restaurant a short a golf cart's ride away and plenty of room to enjoy the out of doors at home. This home features a spacious living area, 4 bedrooms and a dedicated study/office, 3 full bathrooms, an island kitchen, granite countertops, double ovens, stainless steel appliances, custom cabinets, dimensional ceilings, crown molding and an oversized 3 car garage. The owner's suite is quite generous is ensuite featuring special touches of class. Come see this beautiful Bravo Country Home and make it your own! One time HOA Assessment and transfer fee of $1700 payable by buyer at closing.
Payment Calculator
- Principal & Interest -
- Property Tax $
- Home Insurance $
- HOA Fees $
- Monthly -
Features
Building and Construction
- Builder Name: Bravo Country Homes, LLC
- Construction: New
- Exterior Features: 4 Sides Masonry, Stone/Rock
- Floor: Ceramic Tile, Stained Concrete
- Foundation: Slab
- Kitchen Length: 13
- Roof: Composition
- Source Sqft: Appraiser
Land Information
- Lot Description: Corner, Cul-de-Sac/Dead End, County VIew, 1 - 2 Acres, Level
- Lot Improvements: Street Paved, Curbs, Sidewalks, Fire Hydrant w/in 500'
School Information
- Elementary School: Castroville Elementary
- High School: Medina Valley
- Middle School: Medina Valley
- School District: Medina Valley I.S.D.
Garage and Parking
- Garage Parking: Three Car Garage
Eco-Communities
- Energy Efficiency: Programmable Thermostat, Double Pane Windows, Ceiling Fans
- Water/Sewer: Aerobic Septic
Utilities
- Air Conditioning: One Central
- Fireplace: One, Living Room
- Heating Fuel: Electric
- Heating: Central
- Utility Supplier Elec: Medina
- Utility Supplier Water: E Medina
- Window Coverings: None Remain
Amenities
- Neighborhood Amenities: Controlled Access, Golf Course, Clubhouse
Finance and Tax Information
- Days On Market: 227
- Home Owners Association Fee: 900
- Home Owners Association Frequency: Annually
- Home Owners Association Mandatory: Mandatory
- Home Owners Association Name: BOEHME RANCH HOA
- Total Tax: 11945.01
Other Features
- Accessibility: No Carpet, No Steps Down, Level Lot, Level Drive, No Stairs, Full Bath/Bed on 1st Flr
- Block: N/A
- Contract: Exclusive Right To Sell
- Instdir: Hwy 90 W, right on CR 4516, pass Alsatian Golf lub the right on CR464, Entrance on right
- Interior Features: One Living Area, Separate Dining Room, Island Kitchen, Study/Library, Utility Room Inside, High Ceilings, Cable TV Available, High Speed Internet, All Bedrooms Downstairs, Laundry Main Level, Telephone, Walk in Closets
- Legal Desc Lot: 52
- Legal Description: Boehme Ranch Unit One Lot 52
- Occupancy: Vacant
- Ph To Show: 210-222-2227
- Possession: Closing/Funding
- Style: One Story
- Views: 70
Owner Information
- Owner Lrealreb: No
Similar Properties
Nearby Subdivisions
A & B Subdivision
Alsatian Heights
Alsatian Oaks
Boehme Ranch
Castroville
Country Village
Country Village Estates
Enclave Of Potranco Oaks
Legend Park
Matt Hutzler
May Addition
Megan's Landing
Megans Landing
N/a
Paraiso
Potranco Acres
Potranco Oaks
Potranco Ranch
Potranco Ranch Medina County
Potranco West
Reserve At Potranco Oaks
River Bluff
River Bluff Estates
Smv
Venado Oaks
Ville D Alsace
Westheim Village
Contact Info

- Jose Robledo, REALTOR ®
- Premier Realty Group
- I'll Help Get You There
- Mobile: 830.968.0220
- Mobile: 830.968.0220
- joe@mevida.net



