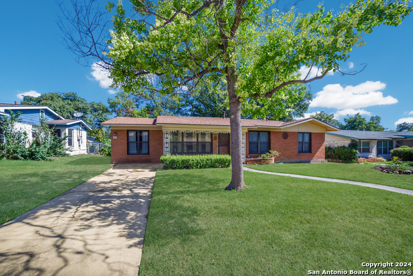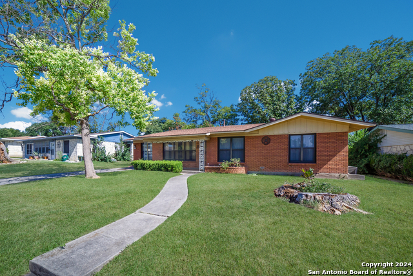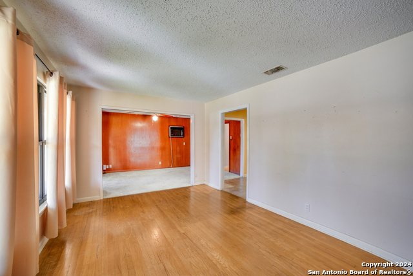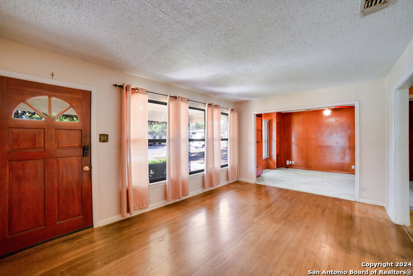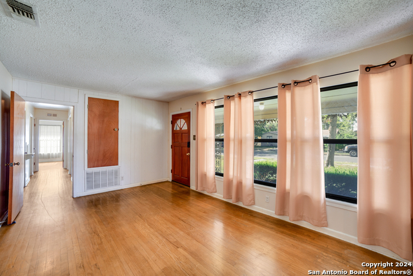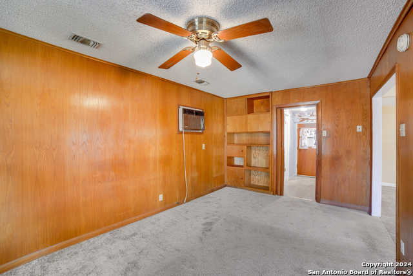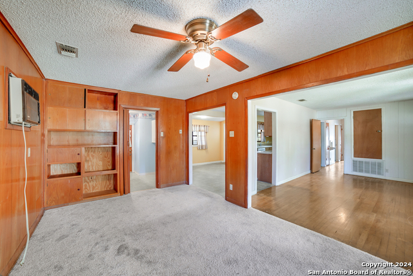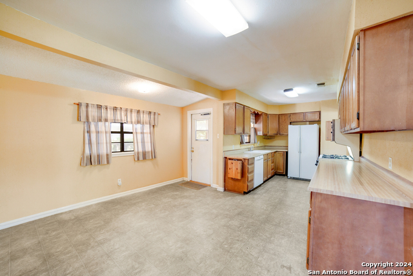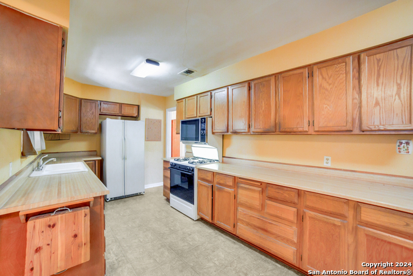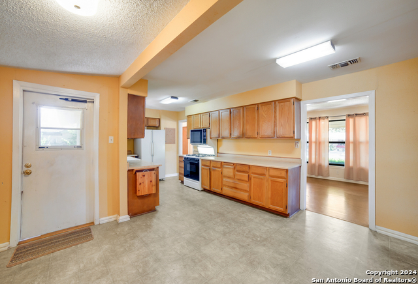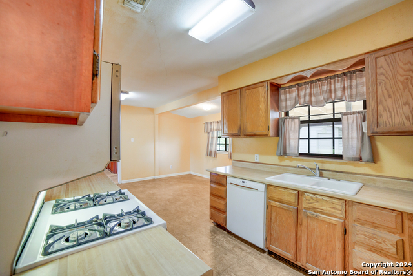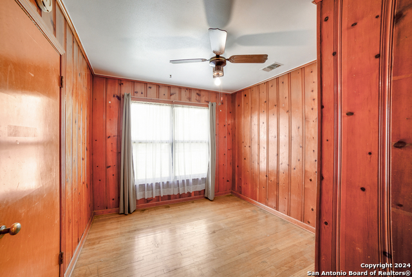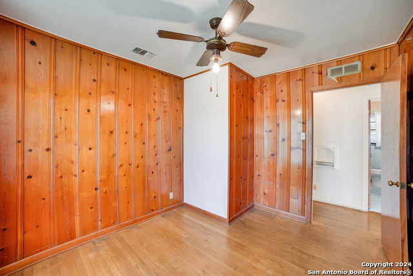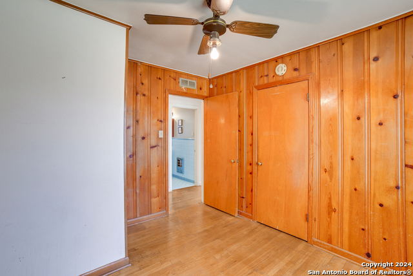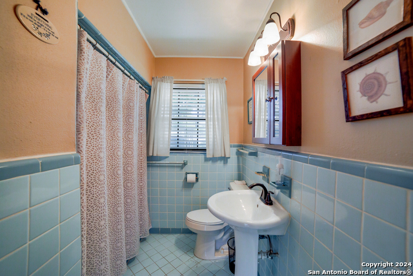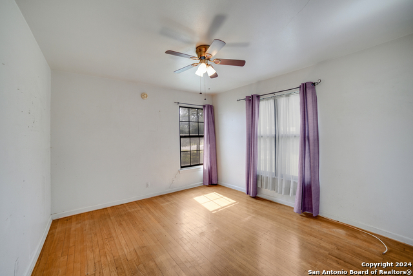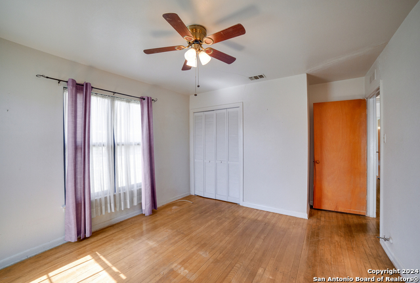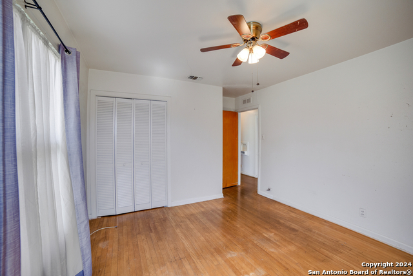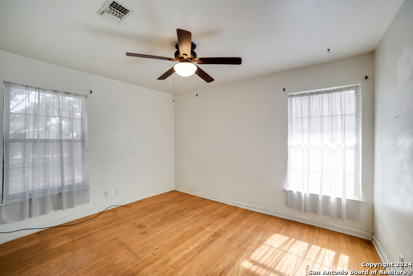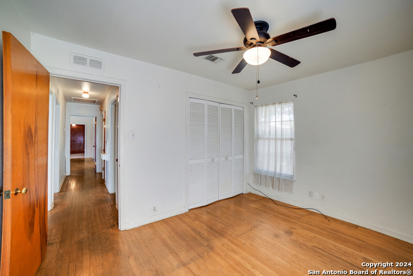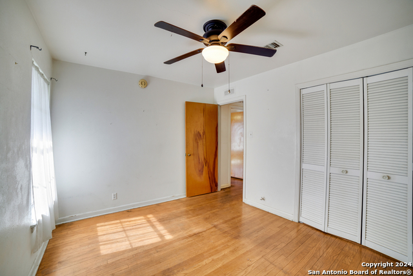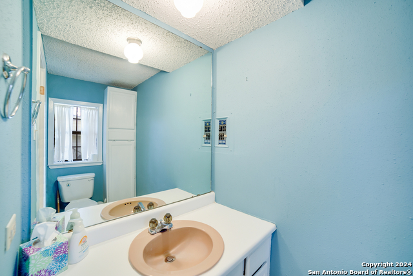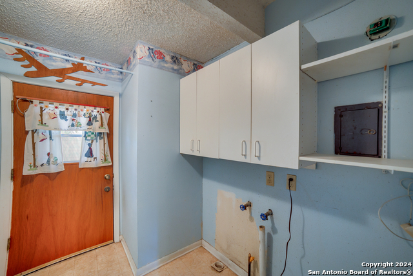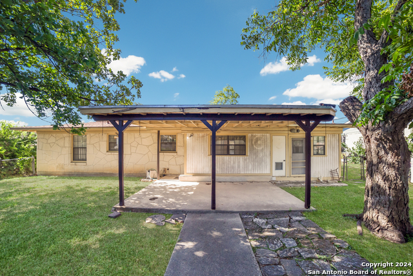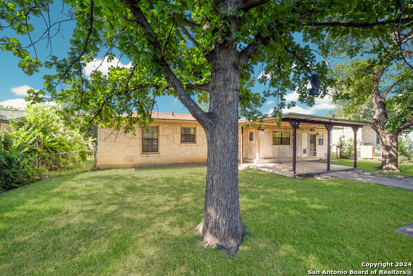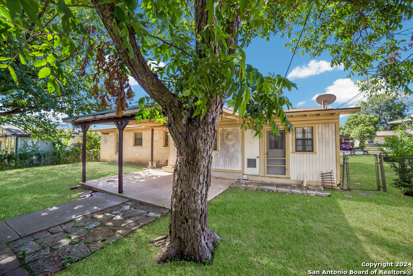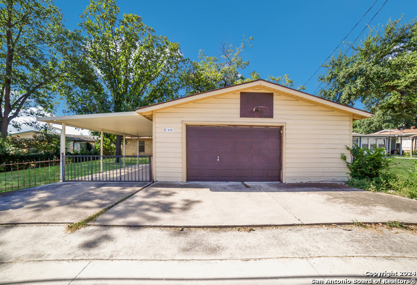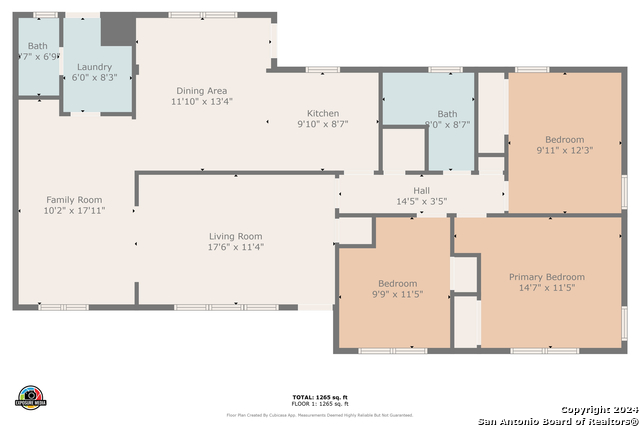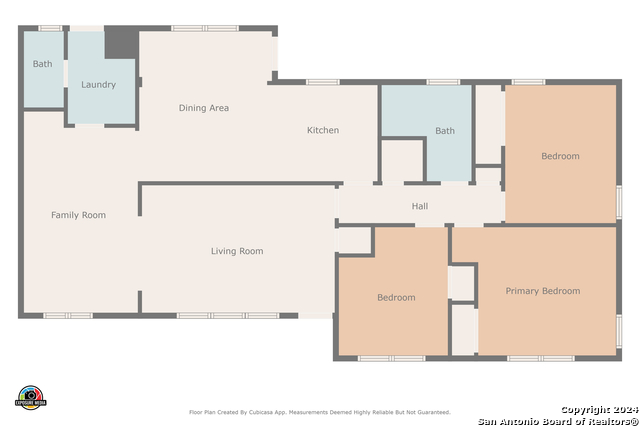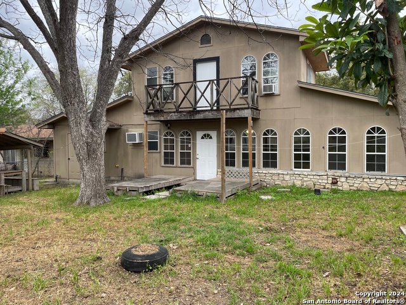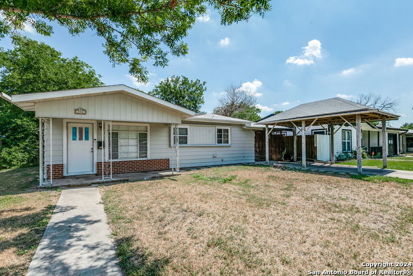475 Cherry Ridge Dr, San Antonio, TX 78213
Property Photos
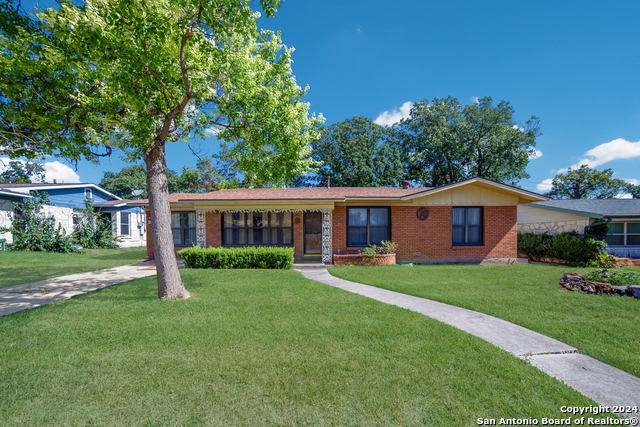
Would you like to sell your home before you purchase this one?
Priced at Only: $210,000
For more Information Call:
Address: 475 Cherry Ridge Dr, San Antonio, TX 78213
Property Location and Similar Properties
- MLS#: 1802041 ( Single Residential )
- Street Address: 475 Cherry Ridge Dr
- Viewed: 1
- Price: $210,000
- Price sqft: $147
- Waterfront: No
- Year Built: 1954
- Bldg sqft: 1426
- Bedrooms: 3
- Total Baths: 2
- Full Baths: 1
- 1/2 Baths: 1
- Garage / Parking Spaces: 2
- Days On Market: 33
- Additional Information
- County: BEXAR
- City: San Antonio
- Zipcode: 78213
- Subdivision: Dellview
- District: North East I.S.D
- Elementary School: Dellview
- Middle School: Jackson
- High School: Legacy
- Provided by: Keller Williams Heritage
- Contact: Elisa Wilcox
- (210) 288-0484

- DMCA Notice
-
DescriptionWelcome to your new home sweet home! This delightful 3 bedroom, 1.5 bathroom residence offers the perfect mix of comfort and functionality in a friendly neighborhood setting. As you step inside, you'll be greeted by a bright and airy living space, where ceiling fans ensure year round comfort. The spacious kitchen is a culinary delight, featuring gas cooking that makes meal prep a joy, whether you're crafting a quick dinner or hosting a feast. The master bedroom provides a serene retreat, while the additional two bedrooms offer flexibility for family, guests, or a home office. The home is equipped with a full bathroom and an additional half bathroom, ensuring convenience for everyone. Outside, you'll find a covered patio, perfect for enjoying outdoor living in any weather. The backyard is enclosed with a chain link fence, offering a secure and open space for pets, children, or simply relaxing in privacy. The detached garage and carport provide ample parking and storage, with alley access adding extra convenience. This home is ready to welcome you with its thoughtful features and inviting atmosphere. Come see it today and imagine the wonderful memories you could create here!
Payment Calculator
- Principal & Interest -
- Property Tax $
- Home Insurance $
- HOA Fees $
- Monthly -
Features
Building and Construction
- Apprx Age: 70
- Builder Name: Unknown
- Construction: Pre-Owned
- Exterior Features: Brick, Stone/Rock, Wood
- Floor: Carpeting, Ceramic Tile, Wood
- Foundation: Slab
- Roof: Other
- Source Sqft: Appsl Dist
Land Information
- Lot Description: Mature Trees (ext feat)
- Lot Improvements: Street Paved, Curbs, Sidewalks, Streetlights
School Information
- Elementary School: Dellview
- High School: Legacy High School
- Middle School: Jackson
- School District: North East I.S.D
Garage and Parking
- Garage Parking: Two Car Garage, Detached
Eco-Communities
- Energy Efficiency: Ceiling Fans
- Water/Sewer: Water System, Sewer System, City
Utilities
- Air Conditioning: One Central
- Fireplace: Not Applicable
- Heating Fuel: Natural Gas
- Heating: Central
- Recent Rehab: No
- Utility Supplier Elec: CITY
- Utility Supplier Gas: CITY
- Utility Supplier Grbge: SAWS
- Utility Supplier Sewer: SAWS
- Utility Supplier Water: SAWS
- Window Coverings: Some Remain
Amenities
- Neighborhood Amenities: None
Finance and Tax Information
- Home Owners Association Mandatory: None
- Total Tax: 5700
Rental Information
- Currently Being Leased: No
Other Features
- Block: 51
- Contract: Exclusive Right To Sell
- Instdir: Take Vance Jackson Rd to Cherry Ridge Dr
- Interior Features: One Living Area, 1st Floor Lvl/No Steps, Cable TV Available, High Speed Internet, Laundry Main Level
- Legal Desc Lot: 19
- Legal Description: NCB 10587 BLK 51 LOT 19
- Miscellaneous: As-Is
- Occupancy: Vacant
- Ph To Show: 2102222227
- Possession: Closing/Funding
- Style: One Story, Contemporary
Owner Information
- Owner Lrealreb: No
Similar Properties
Nearby Subdivisions
Brkhaven
Brkhaven/starlit Hills
Brkhaven/starlit/grn Meadow
Brook Haven
Castle Hills
Castle Hills Estates
Castle Park
Cresthaven Heights
Cresthaven Ne
Dell View
Dellview
Dellview (ne/sa)
Greenfield Village
Greenhill Village
King O Hill
Larkspur
Lockhill Est - Std
Lockhill Estates
N/a
Oak Glen Park
Preserve At Castle Hills
Starlight Terrace
Starlit Hills
Summerhill
The Gardens At Castlehil
Vista View
Wonder Homes

- Jose Robledo, REALTOR ®
- Premier Realty Group
- I'll Help Get You There
- Mobile: 830.968.0220
- Mobile: 830.968.0220
- joe@mevida.net


